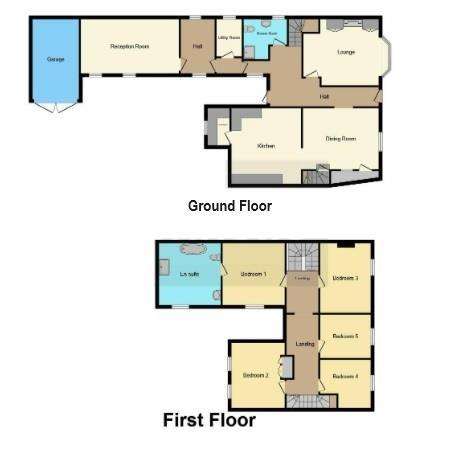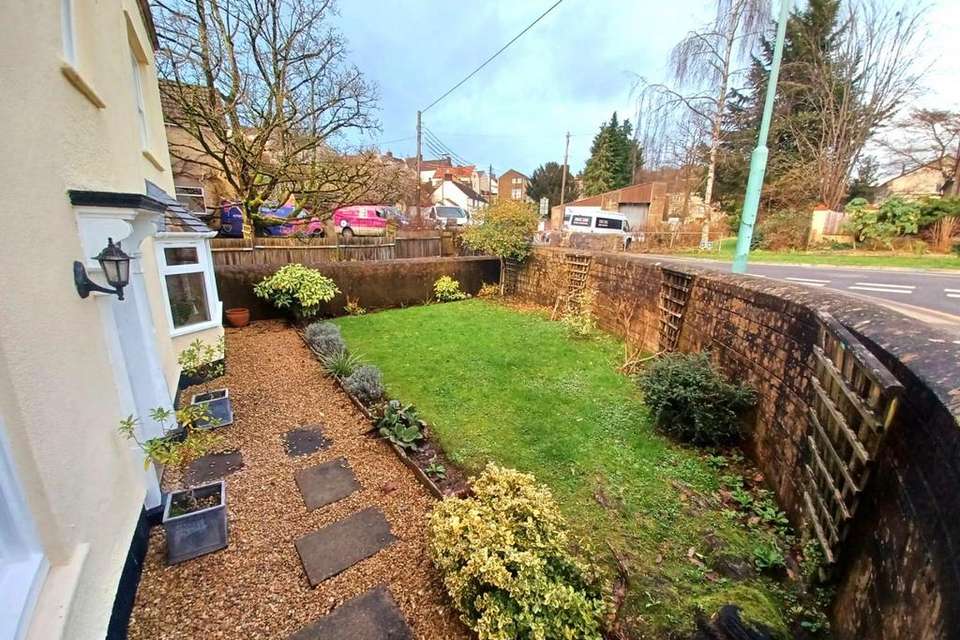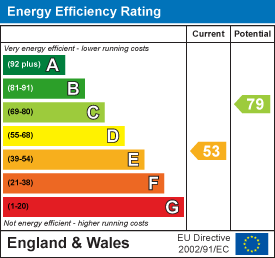5 bedroom detached house for sale
Dyers Brook, Wotton-Under-Edgedetached house
bedrooms

Property photos




+17
Property description
Found in the sought after market town of Wotton under Edge within close proximity of the all amenities the town offers, this substantial Grade II Listed property offers spacious accommodation arranged over two floors. Retaining much of its original features the property briefly comprises; entrance hallway, lounge, dining room, fitted kitchen, utility room, ground floor shower room, a boot room, study and generous ground floor bedroom. To the first floor, a landing leads to four bedrooms and bathroom with dressing area. Outside the property has an enclosed front garden with steps leading to the front door with a rear garden with feature pergola area with various out-buildings for storage. Viewing Essential.
Wotton under Edge is a delightful market town which provides a good choice of shops, a cinema, swimming pool (Summer Time), public houses, wine bar and restaurants/coffee shops. There are also nearby golf courses, lovely walks with close access to The Cotswold Way. You will also find two primary schools in the town with the reputable Katharine Lady Berkeley Secondary School within easy access. The property benefits from good commuter links with Junction 14 of the M5 motorway providing fast routes to Bristol, Gloucester and London.
Entrance Hall - Via wooden door, flagstone flooring, exposed beams, radiator, door to rear garden, doors to:
Sitting Room - 5.51m x 4.24m (18'1 x 13'11) - Bay window to front aspect, exposed timber flooring, exposed beams, fireplace with woodburning stove on hearth.
Dining Room - 4.93m x 3.78m (16'2 x 12'5) - Window to front aspect, fireplace with woodburning stove, wooden flooring, stairs to first floor landing, opening to:
Kitchen - 3.76m x 2.44m (12'4 x 8'0) - French doors to garden, range of wall and base units with work-surfaces, Belfast sink, range cooker, larder cupboard, plumbing for dishwasher, space for tall fridge/freezer, tiled flooring.
Utility Room - 3.23m x 1.22m (10'7 x 4'0) - Window to rear aspect, spaces for fridge and freezer, plumbing for washing machine, Worcester gas boiler, sink and drainer unit with taps.
Inner Hallway - A further inner hallway with a second staircase leading to the first floor, exposed beams, window to rear aspect, doors to:
Shower Room - Window to side aspect, shower cubicle, low level WC, wash hand basin, towel rail.
Boot Room - Window to side aspect, flagstone flooring, radiator.
Study - 3.25m x 2.21m (10'8 x 7'3) - Window to side aspect, radiator, door to:
Bedroom Five - 5.89m x 3.48m (19'4 x 11'5) - Two windows to rear aspect, radiator.
First Floor Landing - Accessed via dual staircases, access to loft space, doors to:
Bedroom One - 5.59m x 3.28m (18'4 x 10'9) - Two sash windows to rear aspect, range of built in wardrobes, cupboard, feature fireplace, radiator.
Bedroom Two - 3.48m x 3.30m (11'5 x 10'10) - Window to front aspect, feature fireplace, radiator.
Bedroom Three - 3.15m x 2.44m (10'4 x 8'0) - Window to front aspect, radiator.
Bedroom Four - 3.15m x 2.72m (10'4 x 8'11) - Window to rear aspect, feature fireplace, radiator.
Dressing Room - 3.84m x 3.81m (12'7 x 12'6) - Window to side aspect, opening to:
Bathroom - Velux window, roll top bath, shower cubicle, low level WC, wash hand basin, exposed timber flooring.
Outside -
Front Garden - With steps leading to the front door, lawned area, exposed stone walling, various plants and shrubs, shingle path area.
Rear Garden - With double gates to the rear leading to an enclosed rear garden with lawned area, feature patio pergola area, various storage areas, further patio area, raised decked area, plants and shrubs.
Wotton under Edge is a delightful market town which provides a good choice of shops, a cinema, swimming pool (Summer Time), public houses, wine bar and restaurants/coffee shops. There are also nearby golf courses, lovely walks with close access to The Cotswold Way. You will also find two primary schools in the town with the reputable Katharine Lady Berkeley Secondary School within easy access. The property benefits from good commuter links with Junction 14 of the M5 motorway providing fast routes to Bristol, Gloucester and London.
Entrance Hall - Via wooden door, flagstone flooring, exposed beams, radiator, door to rear garden, doors to:
Sitting Room - 5.51m x 4.24m (18'1 x 13'11) - Bay window to front aspect, exposed timber flooring, exposed beams, fireplace with woodburning stove on hearth.
Dining Room - 4.93m x 3.78m (16'2 x 12'5) - Window to front aspect, fireplace with woodburning stove, wooden flooring, stairs to first floor landing, opening to:
Kitchen - 3.76m x 2.44m (12'4 x 8'0) - French doors to garden, range of wall and base units with work-surfaces, Belfast sink, range cooker, larder cupboard, plumbing for dishwasher, space for tall fridge/freezer, tiled flooring.
Utility Room - 3.23m x 1.22m (10'7 x 4'0) - Window to rear aspect, spaces for fridge and freezer, plumbing for washing machine, Worcester gas boiler, sink and drainer unit with taps.
Inner Hallway - A further inner hallway with a second staircase leading to the first floor, exposed beams, window to rear aspect, doors to:
Shower Room - Window to side aspect, shower cubicle, low level WC, wash hand basin, towel rail.
Boot Room - Window to side aspect, flagstone flooring, radiator.
Study - 3.25m x 2.21m (10'8 x 7'3) - Window to side aspect, radiator, door to:
Bedroom Five - 5.89m x 3.48m (19'4 x 11'5) - Two windows to rear aspect, radiator.
First Floor Landing - Accessed via dual staircases, access to loft space, doors to:
Bedroom One - 5.59m x 3.28m (18'4 x 10'9) - Two sash windows to rear aspect, range of built in wardrobes, cupboard, feature fireplace, radiator.
Bedroom Two - 3.48m x 3.30m (11'5 x 10'10) - Window to front aspect, feature fireplace, radiator.
Bedroom Three - 3.15m x 2.44m (10'4 x 8'0) - Window to front aspect, radiator.
Bedroom Four - 3.15m x 2.72m (10'4 x 8'11) - Window to rear aspect, feature fireplace, radiator.
Dressing Room - 3.84m x 3.81m (12'7 x 12'6) - Window to side aspect, opening to:
Bathroom - Velux window, roll top bath, shower cubicle, low level WC, wash hand basin, exposed timber flooring.
Outside -
Front Garden - With steps leading to the front door, lawned area, exposed stone walling, various plants and shrubs, shingle path area.
Rear Garden - With double gates to the rear leading to an enclosed rear garden with lawned area, feature patio pergola area, various storage areas, further patio area, raised decked area, plants and shrubs.
Council tax
First listed
Over a month agoEnergy Performance Certificate
Dyers Brook, Wotton-Under-Edge
Placebuzz mortgage repayment calculator
Monthly repayment
The Est. Mortgage is for a 25 years repayment mortgage based on a 10% deposit and a 5.5% annual interest. It is only intended as a guide. Make sure you obtain accurate figures from your lender before committing to any mortgage. Your home may be repossessed if you do not keep up repayments on a mortgage.
Dyers Brook, Wotton-Under-Edge - Streetview
DISCLAIMER: Property descriptions and related information displayed on this page are marketing materials provided by Hunters - Dursley. Placebuzz does not warrant or accept any responsibility for the accuracy or completeness of the property descriptions or related information provided here and they do not constitute property particulars. Please contact Hunters - Dursley for full details and further information.






















