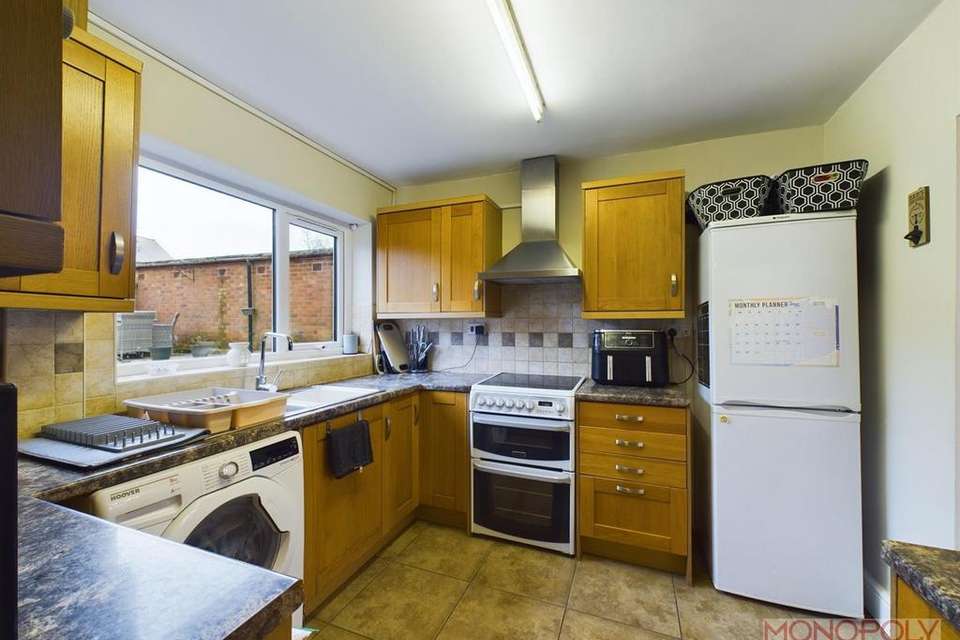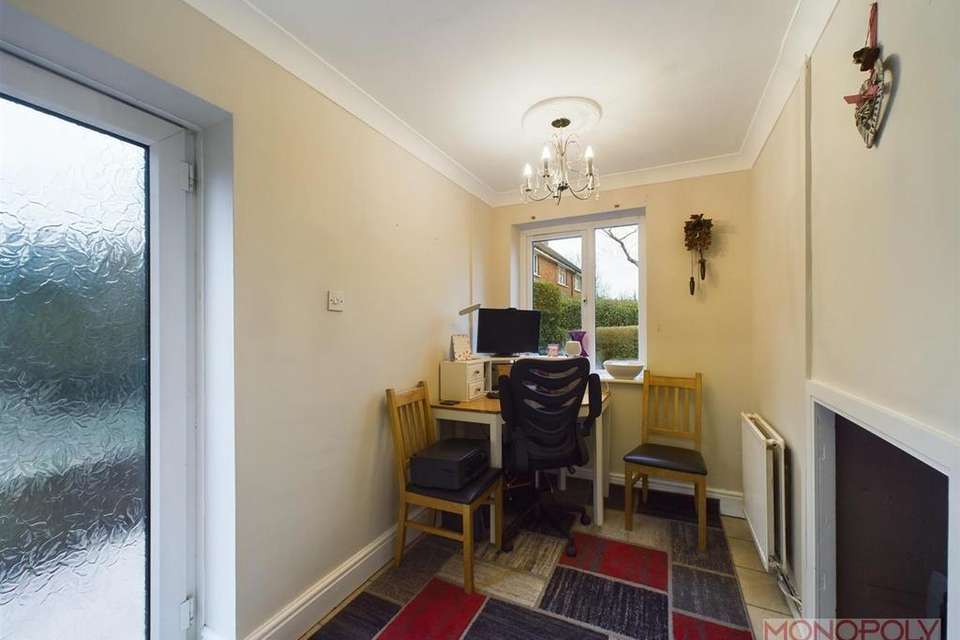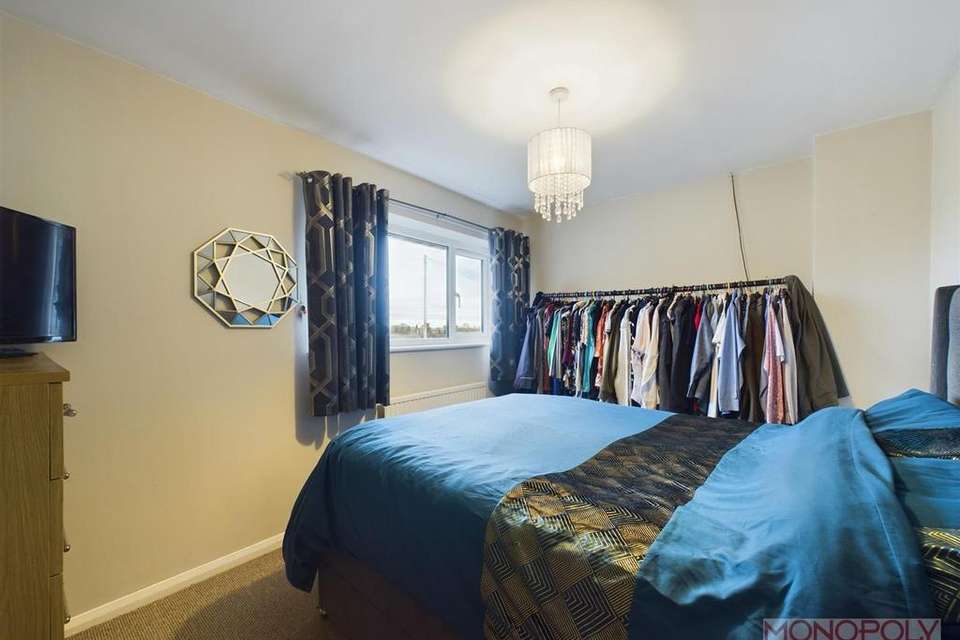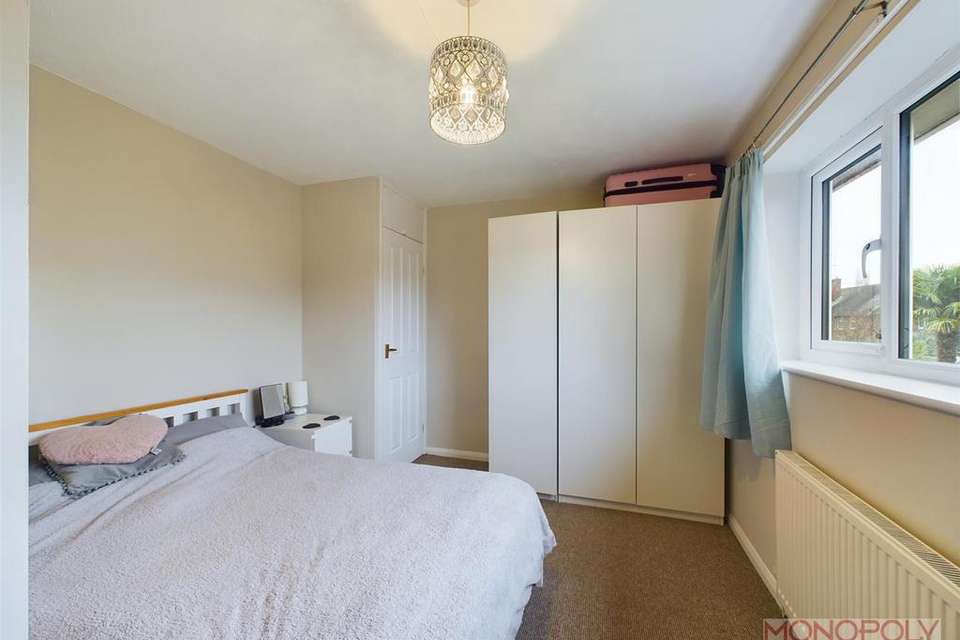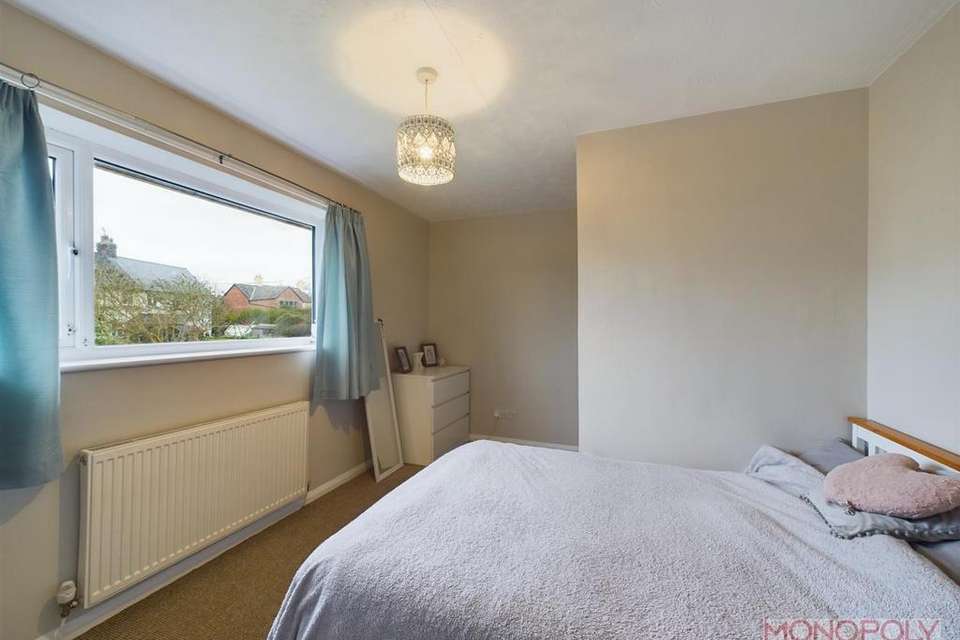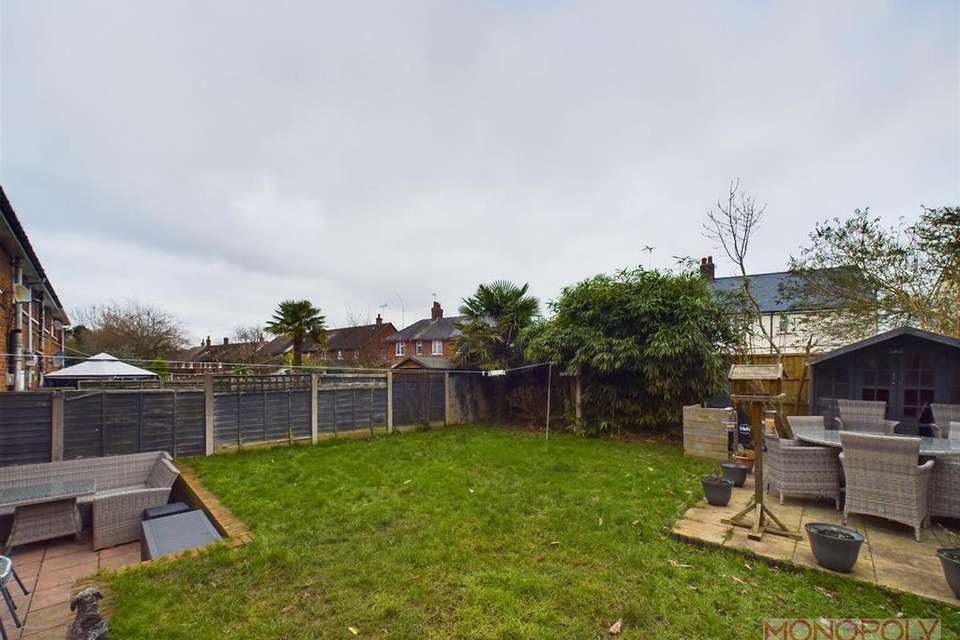3 bedroom end of terrace house for sale
Rossett, Wrexhamterraced house
bedrooms
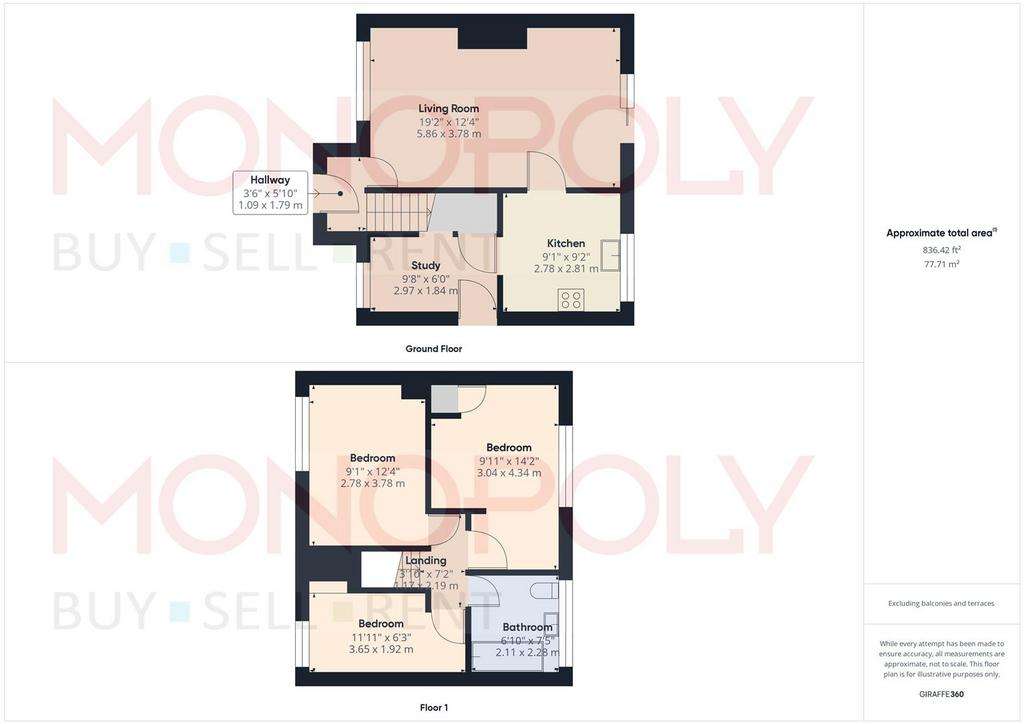
Property photos
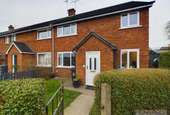
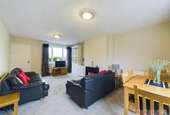
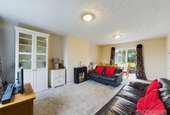

+10
Property description
A fantastic opportunity to purchase a well presented 3 bedroom end of terrace property located in the desirable village of Burton. This excellent property offers 2 reception rooms, well appointed kitchen and bathroom, 3 good size bedrooms and really must be viewed to be fully appreciated. The village of Burton sits close to the popular village of Rossett which has a wealth of local amenities including pubs/restaurants, shop, good primary school and excellent access to Wrexham and Chester via car or the frequent bus service. In brief the property comprises of; entrance hall, lounge/dining room, kitchen and study to the ground floor and 3 bedrooms and a bathroom to the first floor.
Entrance Hall - With wood effect flooring, stairs off to the first floor.
Lounge/Dining Room - 5.90m x 3.80m (19'4" x 12'5") - Superbly presented with a double glazed window to the front, double glazed patio doors off to the rear garden, recently fitted carpet flooring.
Kitchen - 2.82m x 2.77m (9'3" x 9'1") - Fitted with a range of attractive oak faced wall, drawer and base units, working surface with inset 1 1/4 stainless steel sink and drainer, plumbing for a washing machine, space for a cooker and fridge/freezer, part tiled walls, tiled flooring, opening into the study.
Study - 2.98m x 1.83m (9'9" x 6'0") - With tiled flooring, double glazed window to the front, door to a useful storage cupboard, storage recess, door off to the side.
First Floor Landing - With carpeted flooring, access to the loft space.
Bedroom 1 - 2.78m x 3.80m (9'1" x 12'5") - A well presented bedroom with a double glazed window to the front with views over the adjacent fields, carpeted flooring.
Bedroom 2 - 4.33m x 3.04m (14'2" x 9'11") - Again well presented with a double glazed window to the rear, carpeted flooring, door to the airing cupboard housing the hot water tank.
Bedroom 3 - 3.66m x 1.91m (12'0" x 6'3") - With a double glazed window to the front, carpeted flooring.
Bathroom - 2.29m x 2.10m (7'6" x 6'10") - Fitted with a white suite comprising of a low level w.c, wash hand basin with vanity unit under, bath with electric shower over, fully tiled walls, tiled flooring, 3 double glazed widnows.
Outside - To the rear is a paved patio area with steps up to a raised lawn garden with an additional patio area. To the front is a lawned garden and concrete pathway.
Entrance Hall - With wood effect flooring, stairs off to the first floor.
Lounge/Dining Room - 5.90m x 3.80m (19'4" x 12'5") - Superbly presented with a double glazed window to the front, double glazed patio doors off to the rear garden, recently fitted carpet flooring.
Kitchen - 2.82m x 2.77m (9'3" x 9'1") - Fitted with a range of attractive oak faced wall, drawer and base units, working surface with inset 1 1/4 stainless steel sink and drainer, plumbing for a washing machine, space for a cooker and fridge/freezer, part tiled walls, tiled flooring, opening into the study.
Study - 2.98m x 1.83m (9'9" x 6'0") - With tiled flooring, double glazed window to the front, door to a useful storage cupboard, storage recess, door off to the side.
First Floor Landing - With carpeted flooring, access to the loft space.
Bedroom 1 - 2.78m x 3.80m (9'1" x 12'5") - A well presented bedroom with a double glazed window to the front with views over the adjacent fields, carpeted flooring.
Bedroom 2 - 4.33m x 3.04m (14'2" x 9'11") - Again well presented with a double glazed window to the rear, carpeted flooring, door to the airing cupboard housing the hot water tank.
Bedroom 3 - 3.66m x 1.91m (12'0" x 6'3") - With a double glazed window to the front, carpeted flooring.
Bathroom - 2.29m x 2.10m (7'6" x 6'10") - Fitted with a white suite comprising of a low level w.c, wash hand basin with vanity unit under, bath with electric shower over, fully tiled walls, tiled flooring, 3 double glazed widnows.
Outside - To the rear is a paved patio area with steps up to a raised lawn garden with an additional patio area. To the front is a lawned garden and concrete pathway.
Interested in this property?
Council tax
First listed
Over a month agoEnergy Performance Certificate
Rossett, Wrexham
Marketed by
Monopoly Buy Sell Rent - Wrexham Suite 4a, Rossett Business Village Llyndir Lane, Wrexham LL12 0AYPlacebuzz mortgage repayment calculator
Monthly repayment
The Est. Mortgage is for a 25 years repayment mortgage based on a 10% deposit and a 5.5% annual interest. It is only intended as a guide. Make sure you obtain accurate figures from your lender before committing to any mortgage. Your home may be repossessed if you do not keep up repayments on a mortgage.
Rossett, Wrexham - Streetview
DISCLAIMER: Property descriptions and related information displayed on this page are marketing materials provided by Monopoly Buy Sell Rent - Wrexham. Placebuzz does not warrant or accept any responsibility for the accuracy or completeness of the property descriptions or related information provided here and they do not constitute property particulars. Please contact Monopoly Buy Sell Rent - Wrexham for full details and further information.





