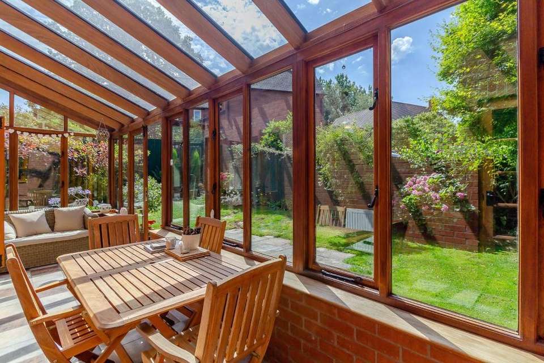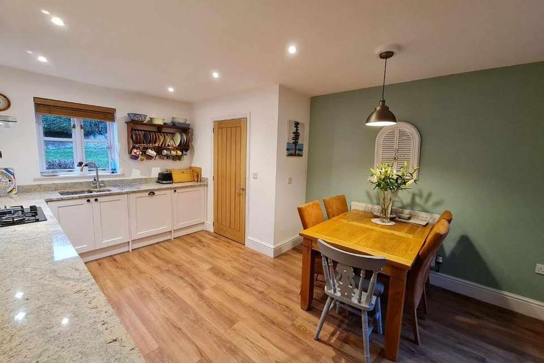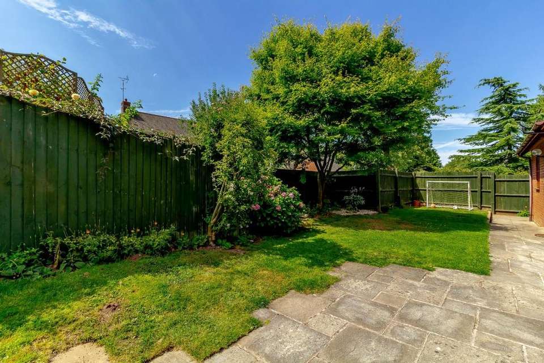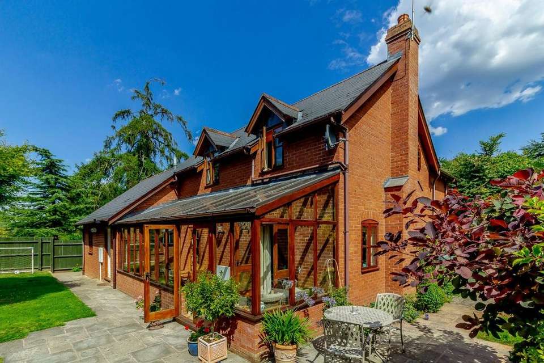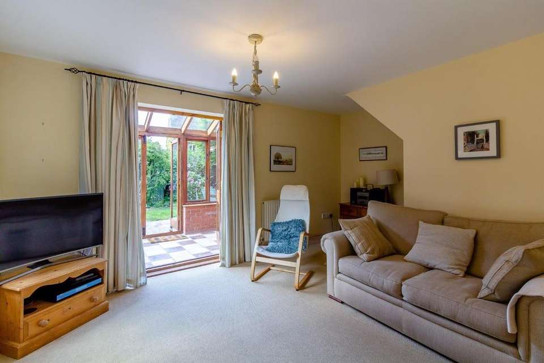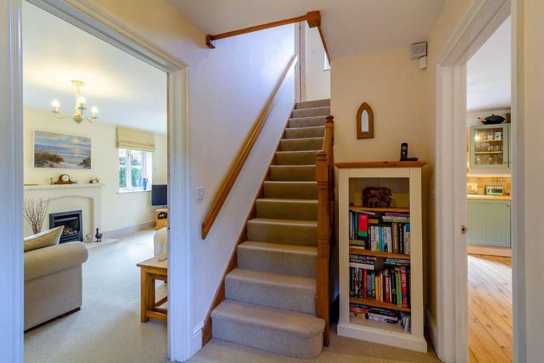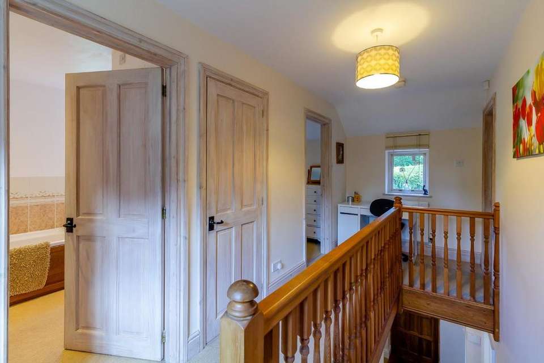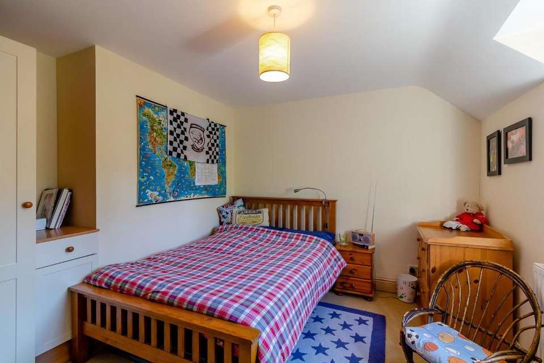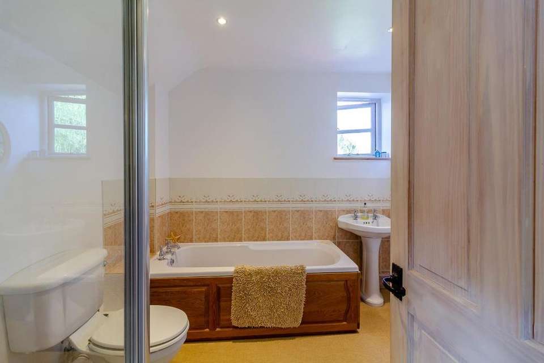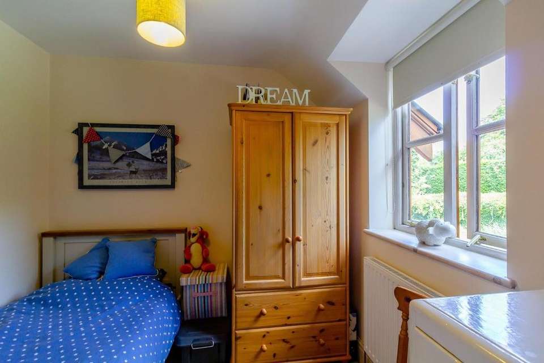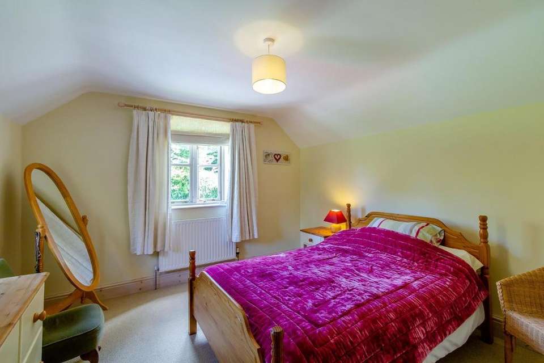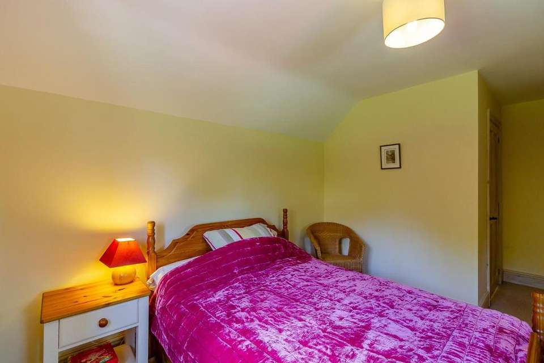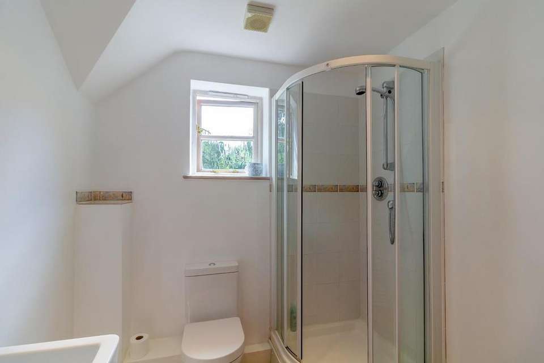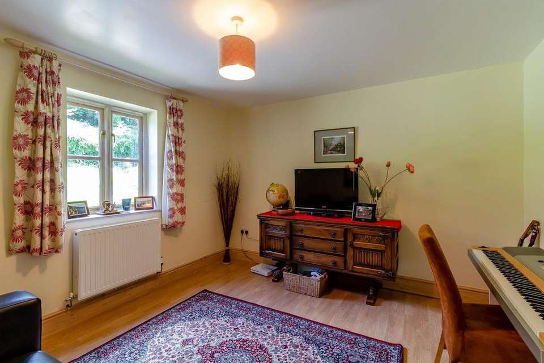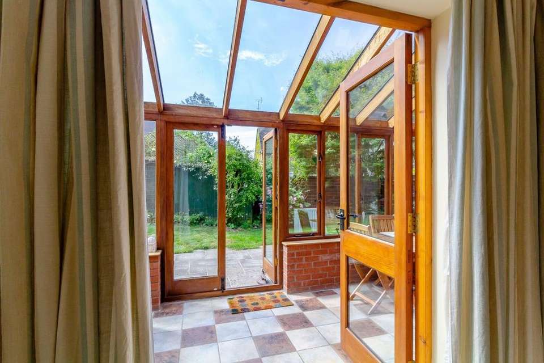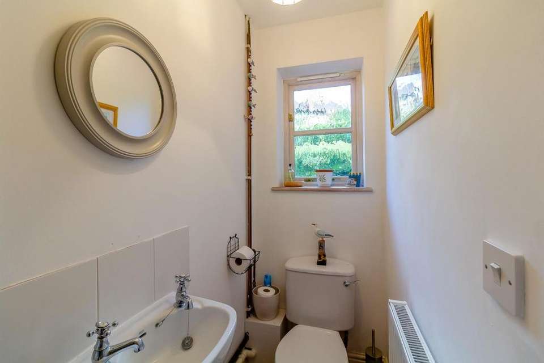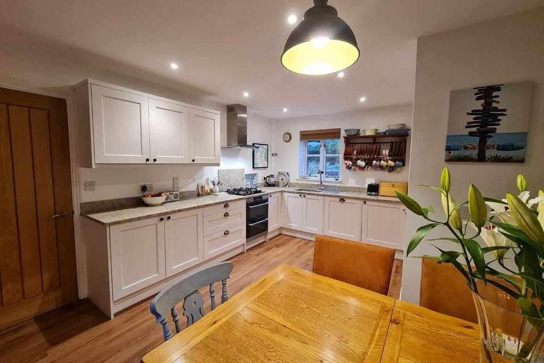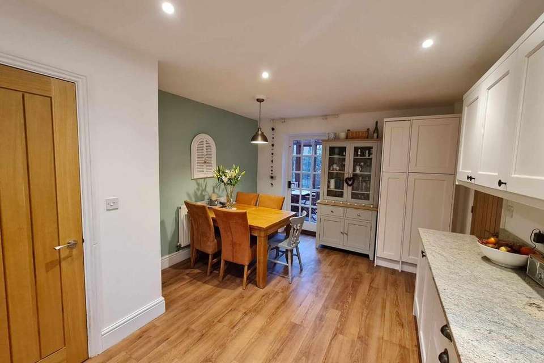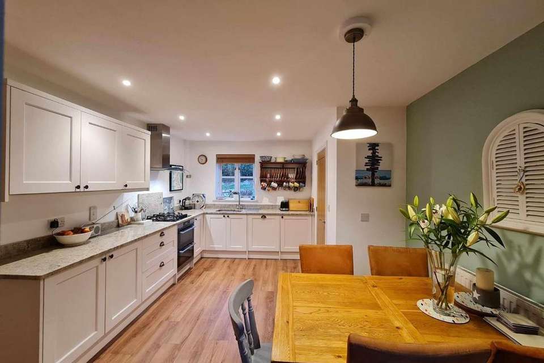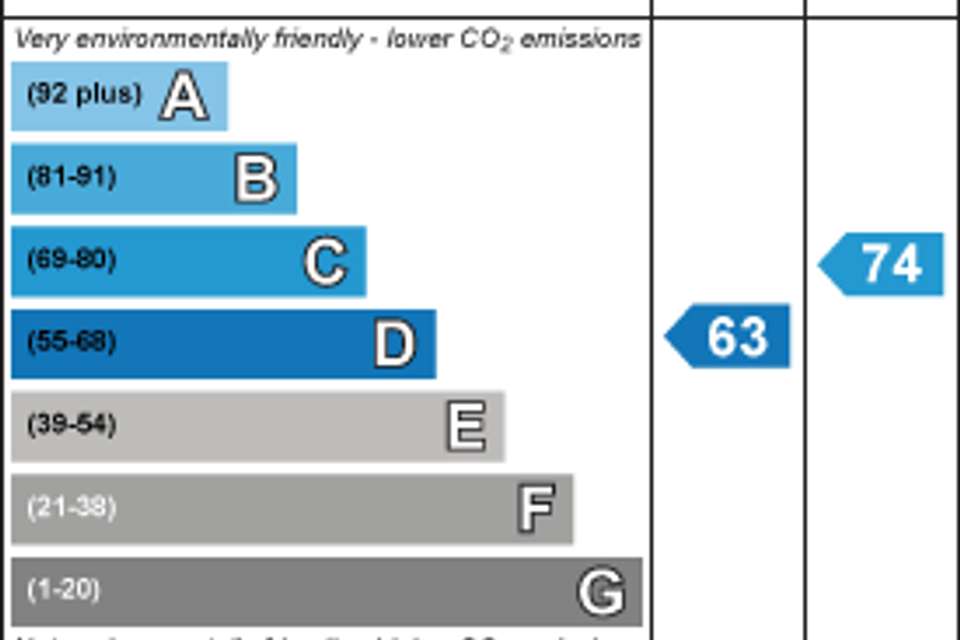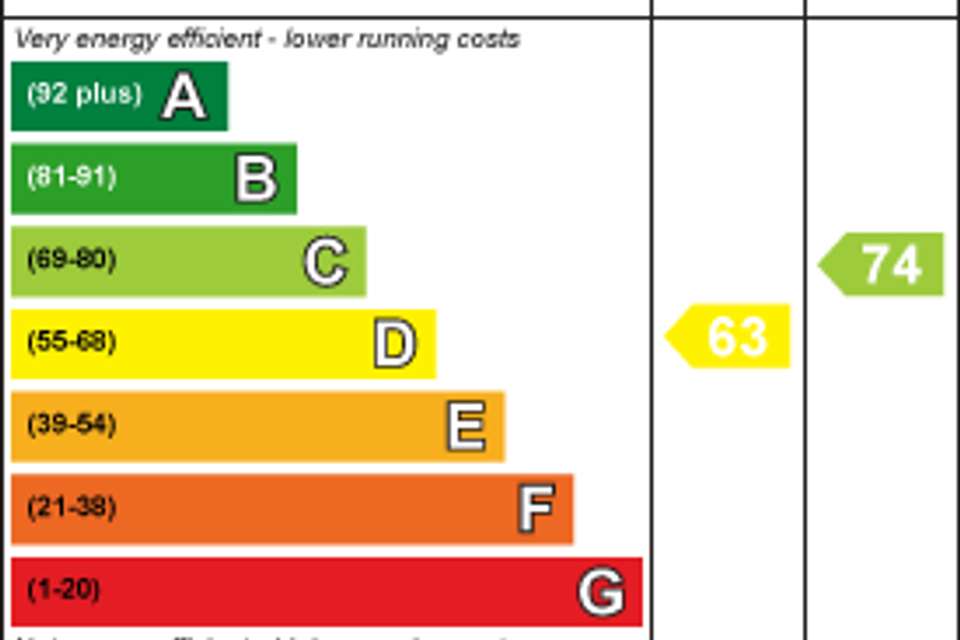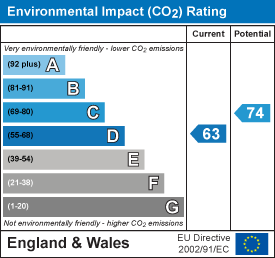3 bedroom detached house for sale
Hereford, HR1 4EUdetached house
bedrooms
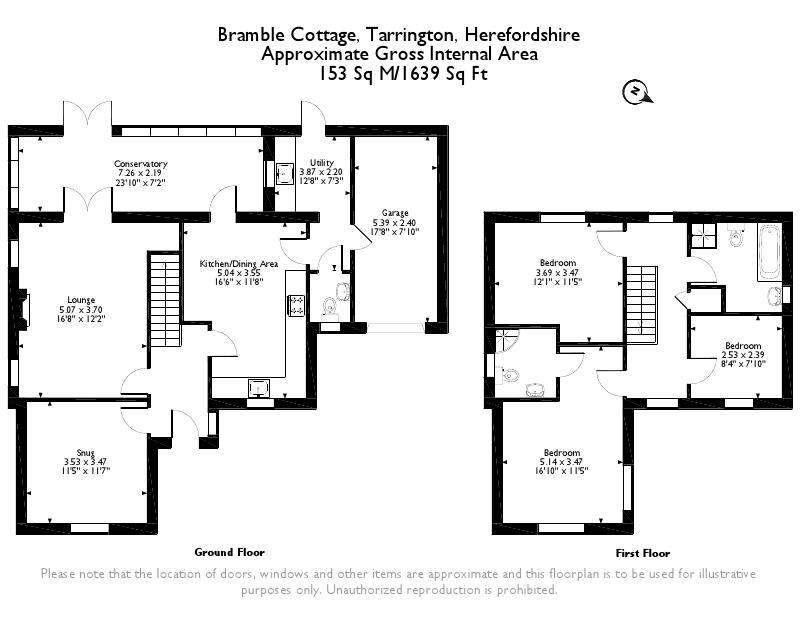
Property photos

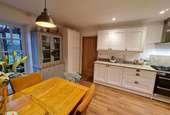
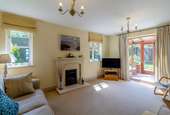
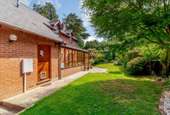
+21
Property description
A delightful cottage style family house in an attractive village setting midway between Ledbury and Hereford
Situation And Description - The property is situated in the delightful village of Tarrington accessible to numerous local centres including both Hereford and Ledbury with the M50 motorway available just south of Ledbury providing excellent national communications.
The property itself is presented to a very high standard, in a cottage style and benefits from central heating and double glazing, with individually designed accommodation comprising as follows:-
Entrance door to
Hallway - With inset mat, central heating thermostat
Snug/Dining Room - With laminate flooring
Sitting Room - With limestone Minster style living flame fireplace and mantle, (working chimney so possible to fit log burner subject to any necessary consents if required) useful recess under stairs providing additional storage space. Double doors to
Conservatory - With ceramic tiled floor, French doors to garden terrace, brick plinth. Very useful connecting door to
kitchen providing 'through loop'.
Kitchen/Breakfast Room - Recently refitted with wall and base units incorporating stainless steel single drainer sink unit with mixer tap over, granite work surface spaces, AEG oven and gas hob, extractor fan, integrated dishwasher and under counter fridge, pull out larder storage, quality Jupiter flooring, spot lights and pendant down light.
Utility Room - With work surface space, stainless steel sink unit. Stable door to gardens. Plumbing for automatic washing machine, Karndean flooring. Worcester mains gas boiler.
Separate Wc - and wash hand basin
Door to good sized
Single Garage - with concreted floor, up and over door, power and right, roof storage
On The First Floor - stairway to
Landing - with oak balustrade and handrail, airing cupboard with radiator and slatted shelving
Double Bedroom - with useful recess providing space for wardrobes etc
Bathroom - with Whirlpool bath, tiling, pedestal wash hand basin, heated towel rail, WC, shower cubicle incorporating Aqualisa fitted shower.
Bedroom Two - with access to insulated loft
Main Bedroom - with part pitched ceiling, recess and access to good sized
Ensuite Shower Room - With corner curved shower cubicle, fully tiled, integrated shower, close coupled WC, contemporary style wash hand basin, tiling, fitted mirror, shaver light point, heated towel rail.
Outside - To the front is a tarmacadamed car parking area. Outside lighting.
Pleasant curved floral and shrub borders, terrace/pathway.
To the rear is a paved patio and pathway extending either side of the property. Further gated access. Adjacent to this is the lawned garden which again extends around to the side of the property. There is a further terraced seating area and at the far end, a BBQ area, water butt storage, most attractive floral and shrub borders with maturing shrubs and trees, enclosed with secure close boarded fence surround making the entire rear gardens pet safe. The gardens also benefit from outside lighting.
Agents Note - The property benefits from being situated adjacent to pleasant communal land.
Services - All mains services apply, gas fired central heating
Local Authority - Council Tax Band E
Disclaimer - These particulars are intended to give a fair and reliable description of the property but no responsibility for any inaccuracy or error can be accepted and do not constitute an offer or contract. We have not tested any services or appliances (including central heating if fitted) referred to in these particulars and the purchasers are advised to satisfy themselves as to the working order and condition. If a property is unoccupied at any time there may be reconnection charges for any switched off/disconnected or drained services or appliances - All measurements are approximate.
Situation And Description - The property is situated in the delightful village of Tarrington accessible to numerous local centres including both Hereford and Ledbury with the M50 motorway available just south of Ledbury providing excellent national communications.
The property itself is presented to a very high standard, in a cottage style and benefits from central heating and double glazing, with individually designed accommodation comprising as follows:-
Entrance door to
Hallway - With inset mat, central heating thermostat
Snug/Dining Room - With laminate flooring
Sitting Room - With limestone Minster style living flame fireplace and mantle, (working chimney so possible to fit log burner subject to any necessary consents if required) useful recess under stairs providing additional storage space. Double doors to
Conservatory - With ceramic tiled floor, French doors to garden terrace, brick plinth. Very useful connecting door to
kitchen providing 'through loop'.
Kitchen/Breakfast Room - Recently refitted with wall and base units incorporating stainless steel single drainer sink unit with mixer tap over, granite work surface spaces, AEG oven and gas hob, extractor fan, integrated dishwasher and under counter fridge, pull out larder storage, quality Jupiter flooring, spot lights and pendant down light.
Utility Room - With work surface space, stainless steel sink unit. Stable door to gardens. Plumbing for automatic washing machine, Karndean flooring. Worcester mains gas boiler.
Separate Wc - and wash hand basin
Door to good sized
Single Garage - with concreted floor, up and over door, power and right, roof storage
On The First Floor - stairway to
Landing - with oak balustrade and handrail, airing cupboard with radiator and slatted shelving
Double Bedroom - with useful recess providing space for wardrobes etc
Bathroom - with Whirlpool bath, tiling, pedestal wash hand basin, heated towel rail, WC, shower cubicle incorporating Aqualisa fitted shower.
Bedroom Two - with access to insulated loft
Main Bedroom - with part pitched ceiling, recess and access to good sized
Ensuite Shower Room - With corner curved shower cubicle, fully tiled, integrated shower, close coupled WC, contemporary style wash hand basin, tiling, fitted mirror, shaver light point, heated towel rail.
Outside - To the front is a tarmacadamed car parking area. Outside lighting.
Pleasant curved floral and shrub borders, terrace/pathway.
To the rear is a paved patio and pathway extending either side of the property. Further gated access. Adjacent to this is the lawned garden which again extends around to the side of the property. There is a further terraced seating area and at the far end, a BBQ area, water butt storage, most attractive floral and shrub borders with maturing shrubs and trees, enclosed with secure close boarded fence surround making the entire rear gardens pet safe. The gardens also benefit from outside lighting.
Agents Note - The property benefits from being situated adjacent to pleasant communal land.
Services - All mains services apply, gas fired central heating
Local Authority - Council Tax Band E
Disclaimer - These particulars are intended to give a fair and reliable description of the property but no responsibility for any inaccuracy or error can be accepted and do not constitute an offer or contract. We have not tested any services or appliances (including central heating if fitted) referred to in these particulars and the purchasers are advised to satisfy themselves as to the working order and condition. If a property is unoccupied at any time there may be reconnection charges for any switched off/disconnected or drained services or appliances - All measurements are approximate.
Interested in this property?
Council tax
First listed
Over a month agoEnergy Performance Certificate
Hereford, HR1 4EU
Marketed by
Hunters - Hereford 5 Bridge Street, Hereford Herefordshire HR4 9DFPlacebuzz mortgage repayment calculator
Monthly repayment
The Est. Mortgage is for a 25 years repayment mortgage based on a 10% deposit and a 5.5% annual interest. It is only intended as a guide. Make sure you obtain accurate figures from your lender before committing to any mortgage. Your home may be repossessed if you do not keep up repayments on a mortgage.
Hereford, HR1 4EU - Streetview
DISCLAIMER: Property descriptions and related information displayed on this page are marketing materials provided by Hunters - Hereford. Placebuzz does not warrant or accept any responsibility for the accuracy or completeness of the property descriptions or related information provided here and they do not constitute property particulars. Please contact Hunters - Hereford for full details and further information.





