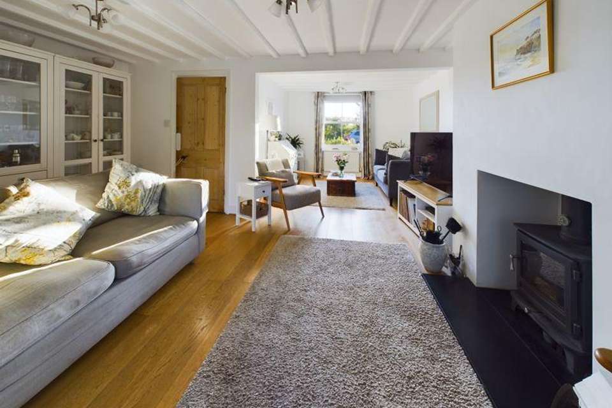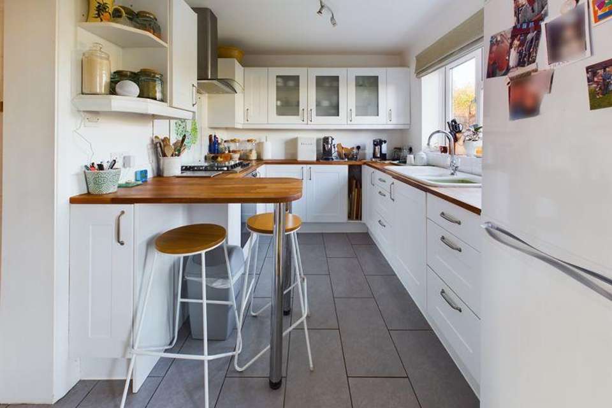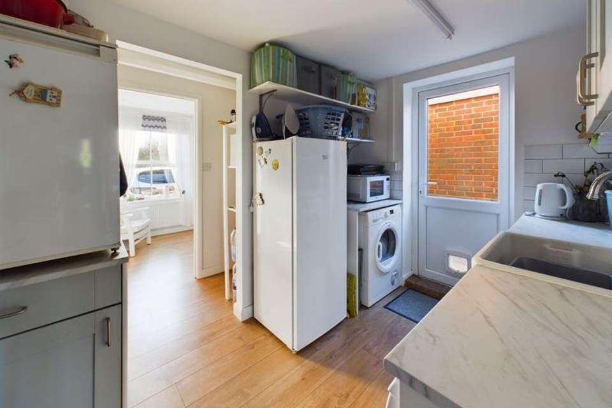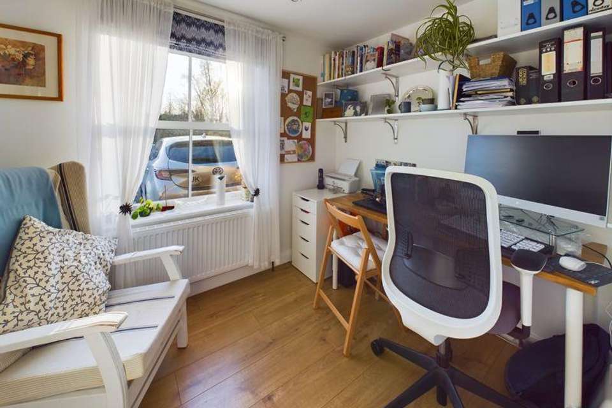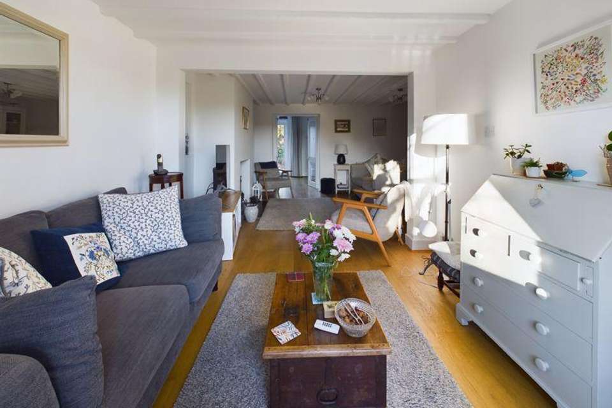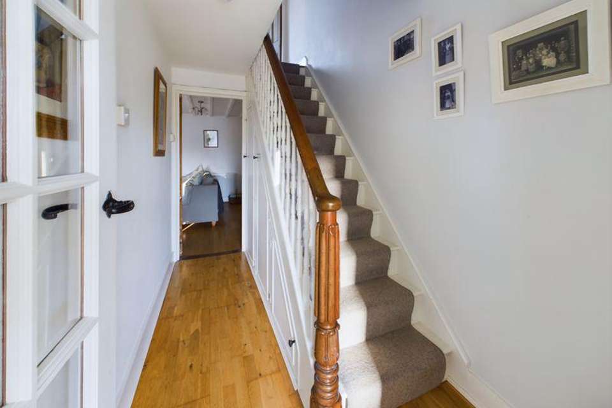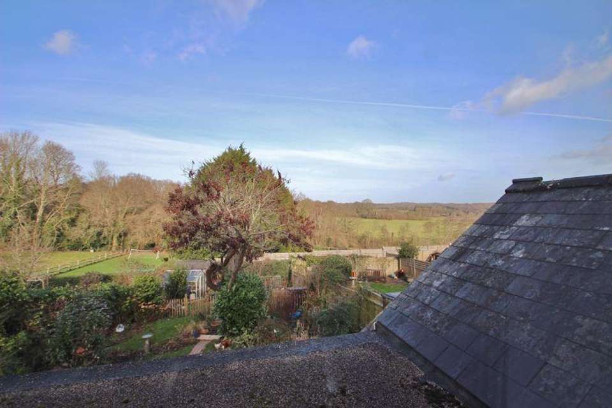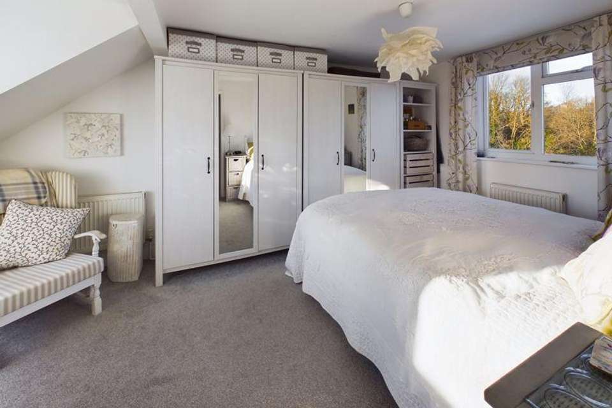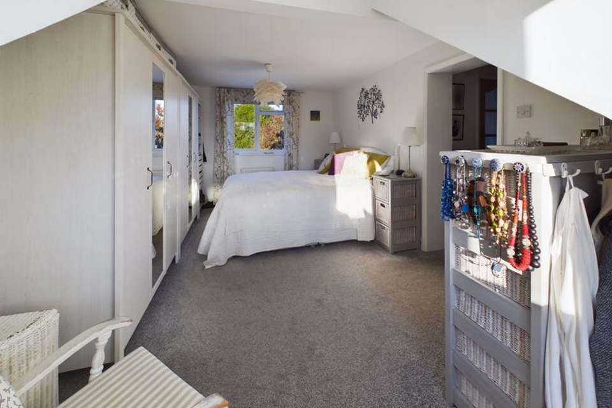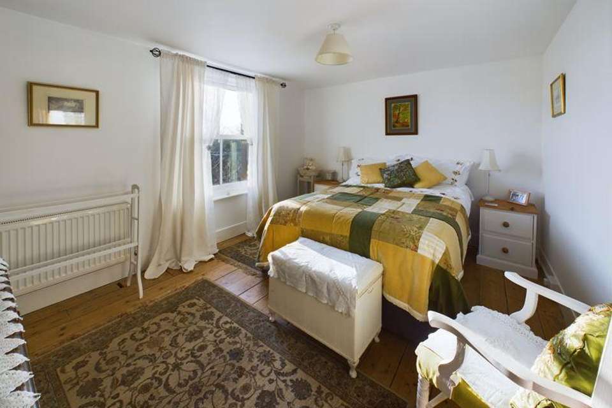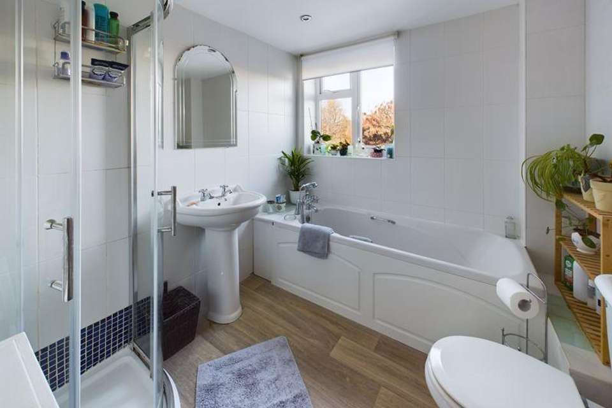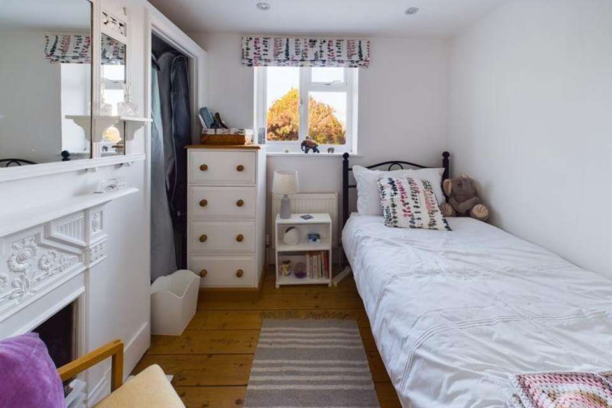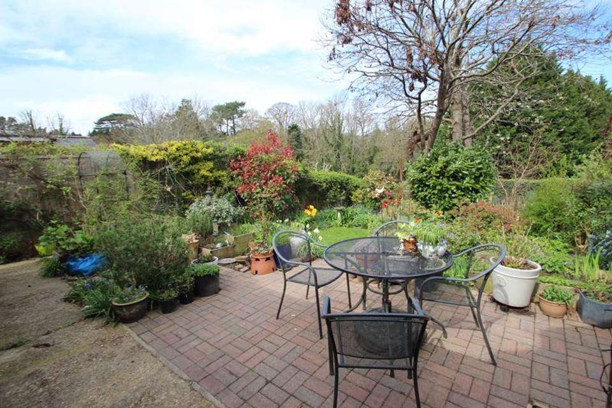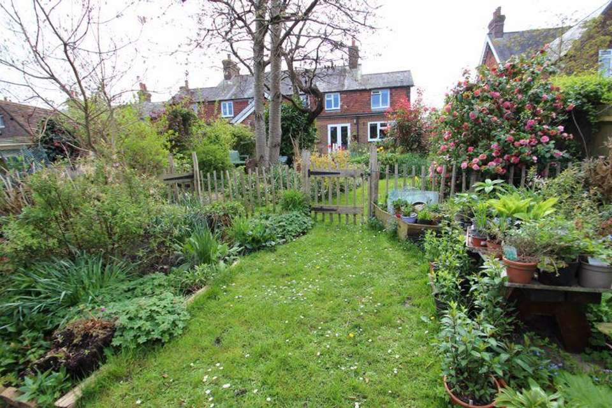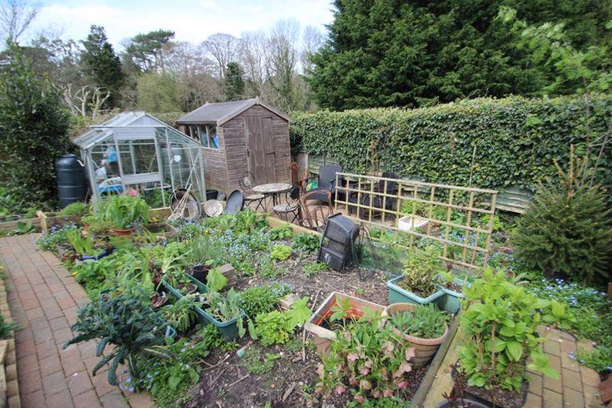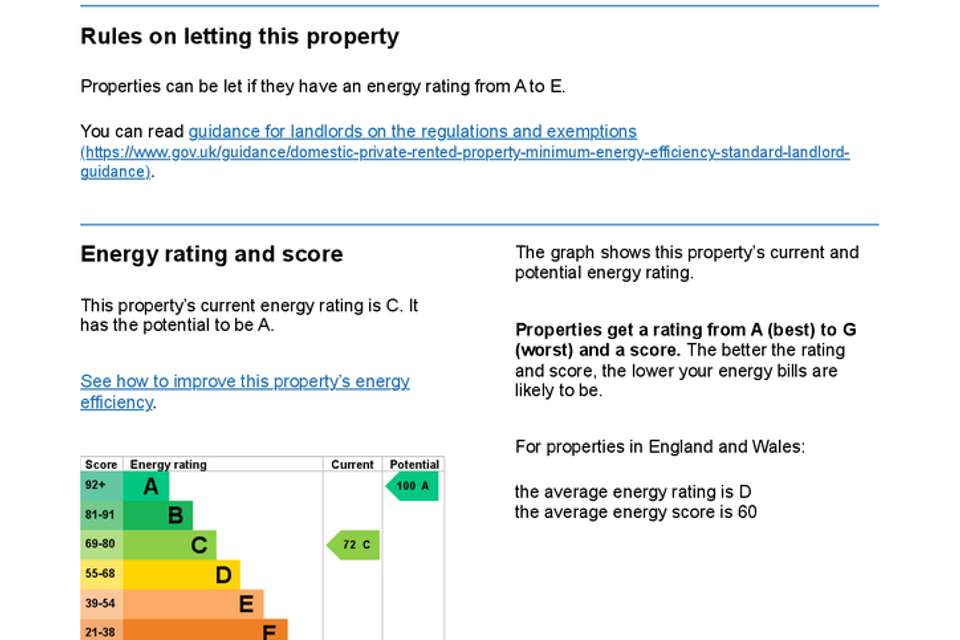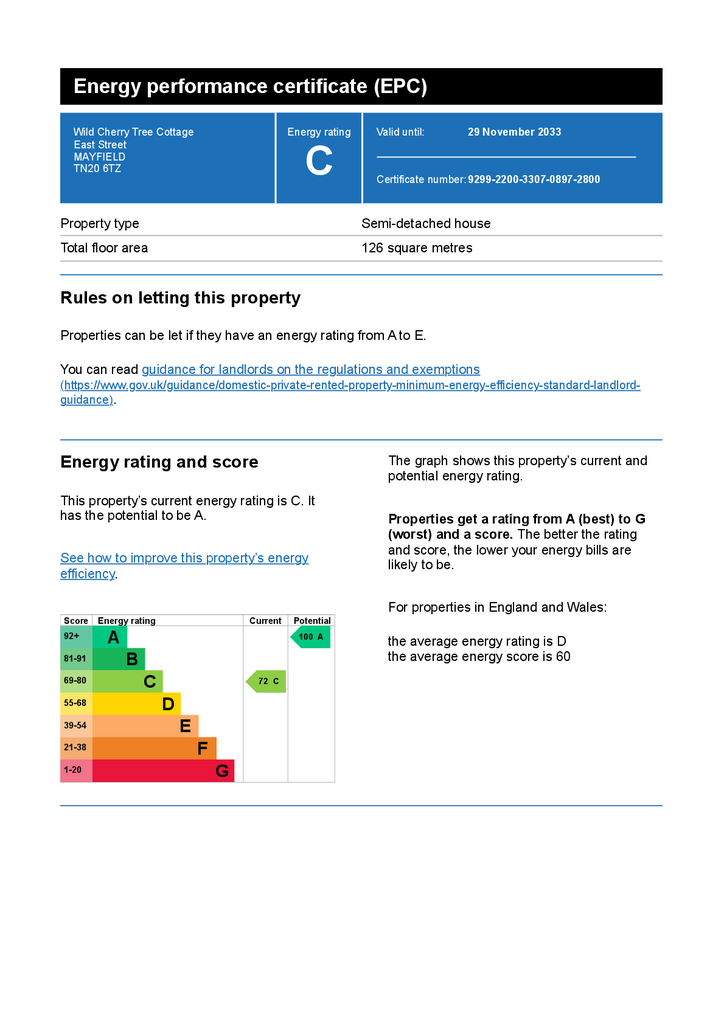3 bedroom semi-detached house for sale
East Street, Mayfieldsemi-detached house
bedrooms
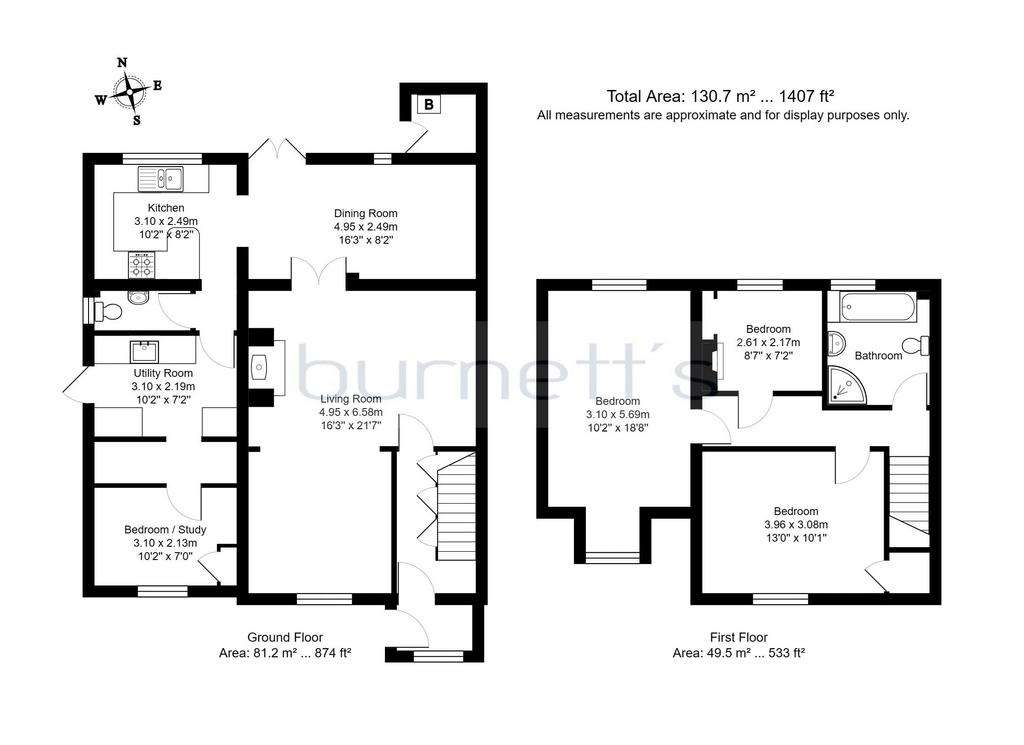
Property photos

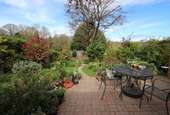
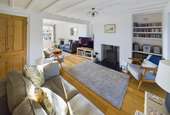
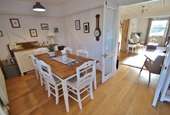
+16
Property description
An immaculate and beautifully decorated three bedroom attached character cottage, providing deceptively spacious accommodation to include an open sitting room and open kitchen/dining room across the rear of the house, a study and utility room, cloakroom and family bathroom, all within lovely cottage gardens with off road parking and views to both front and rear over the surrounding countryside. EPC Rating C.
Wild Cherry Tree Cottage is a charming house, immaculately presented and decorated throughout, whilst retaining the charm and character of the era, yet enjoying modern and more open accommodation.
A part glazed and enclosed front hall, with space for coats and shoe racks provides access to the entrance hall with stairs to first floor with storage beneath the stairs.
A door opens into the good-sized, L shaped sitting room with beautiful oak flooring, a fireplace with a wood burner, window to front and double doors into the kitchen/dining space which in turn opens onto the rear gardens.
The kitchen comprises a range of white cupboards and drawers beneath an oak worktop, with integrated four ring gas hob, electric oven, one and a half bowl sink with drainer and space for a fridge/freezer. Tiled splash backs, tiled flooring and a window overlooking the rear garden.
A door leads from the kitchen into a lobby, complete with access to the cloakroom, comprising a WC and basin, plus a utility room with a door to the side, cupboards and space for further appliances, and a further door into the study/occasional bedroom, which has a window to front.
The first floor comprises a landing with loft access (not inspected) and a wonderful double aspect master bedroom with views over the countryside to both front and rear and space for free-standing wardrobes.
A second double bedroom also enjoys the views to front, stripped pine flooring and a fitted cupboard, whilst a third single bedroom has an ornate fireplace, matching pine flooring and the views to the rear.
The family bathroom comprises a panelled bath and a separate shower cubicle, WC and basin, tiled walls and wood effect flooring, with a window to rear.
Outside, there is a front area with brick block paving driveway and path to the front door, plus a small shrubbery and front garden housing a Cherry Tree.
A path leads to the side of the house to the rear garden, with a good sized brick paved entertaining area just by the doors to the kitchen/dining room, with access to the boiler/store room and flower bed surrounds. The gardens beyond are mainly flowerbeds interspersed with lawn area and enjoying flower bed borders, a brick path to a shed and greenhouse, with a raised vegetable garden area and further seating areas around the garden.
The house is situated in East Street, approximately 3/4 of a mile from the 16th Century beauty of Mayfield High Street.
Facilities in the village include a small supermarket, post office, butcher, baker, pharmacy, florist, greengrocers and deli as well as GP surgery, dentist and hairdressers. There are also a couple of cafes and Period Inns, including the renowned Middle House Hotel.
There are pretty churches of various denominations, a flourishing primary school and the well-regarded Mayfield School secondary school. For more comprehensive facilities Tunbridge Wells is 9 miles to the north.
Railway stations can be found at Wadhurst (5 miles), Crowborough (6 miles), and Tunbridge Wells. These provide a fast and regular service to London Charing Cross, London Bridge and Canon Street. There is a regular bus service to Tunbridge Wells and Eastbourne.
The area provides an excellent selection of both state and private schools. Nearby leisure facilities include tennis, bowls, numerous golf clubs, sailing on Bewl Water and at the coast. The area is criss-crossed with many beautiful walks through the Area of Outstanding Natural Beauty.
Material Information:
Council Tax Band E(rates are not expected to rise upon completion)
Mains Gas, electricity, water and sewerage.
We are not aware of any safety issues orcladding issues.
We are not aware of any asbestos at the property.
The property is located within the AONB and conservation area.
The title has restrictions and easements, we suggest you seek legal advice on the title.
According to the Government Flood Risk website, there is a minimal risk of flooding.
Broadband coverage: we are informed that Superfast broadband is available at the property.
There is limited mobile coverage.
We are not aware of any mining operationsin the vicinity.
We are aware of nearby planning applications.
The property does not have step free access.
Council Tax Band: E
Tenure: Freehold
Wild Cherry Tree Cottage is a charming house, immaculately presented and decorated throughout, whilst retaining the charm and character of the era, yet enjoying modern and more open accommodation.
A part glazed and enclosed front hall, with space for coats and shoe racks provides access to the entrance hall with stairs to first floor with storage beneath the stairs.
A door opens into the good-sized, L shaped sitting room with beautiful oak flooring, a fireplace with a wood burner, window to front and double doors into the kitchen/dining space which in turn opens onto the rear gardens.
The kitchen comprises a range of white cupboards and drawers beneath an oak worktop, with integrated four ring gas hob, electric oven, one and a half bowl sink with drainer and space for a fridge/freezer. Tiled splash backs, tiled flooring and a window overlooking the rear garden.
A door leads from the kitchen into a lobby, complete with access to the cloakroom, comprising a WC and basin, plus a utility room with a door to the side, cupboards and space for further appliances, and a further door into the study/occasional bedroom, which has a window to front.
The first floor comprises a landing with loft access (not inspected) and a wonderful double aspect master bedroom with views over the countryside to both front and rear and space for free-standing wardrobes.
A second double bedroom also enjoys the views to front, stripped pine flooring and a fitted cupboard, whilst a third single bedroom has an ornate fireplace, matching pine flooring and the views to the rear.
The family bathroom comprises a panelled bath and a separate shower cubicle, WC and basin, tiled walls and wood effect flooring, with a window to rear.
Outside, there is a front area with brick block paving driveway and path to the front door, plus a small shrubbery and front garden housing a Cherry Tree.
A path leads to the side of the house to the rear garden, with a good sized brick paved entertaining area just by the doors to the kitchen/dining room, with access to the boiler/store room and flower bed surrounds. The gardens beyond are mainly flowerbeds interspersed with lawn area and enjoying flower bed borders, a brick path to a shed and greenhouse, with a raised vegetable garden area and further seating areas around the garden.
The house is situated in East Street, approximately 3/4 of a mile from the 16th Century beauty of Mayfield High Street.
Facilities in the village include a small supermarket, post office, butcher, baker, pharmacy, florist, greengrocers and deli as well as GP surgery, dentist and hairdressers. There are also a couple of cafes and Period Inns, including the renowned Middle House Hotel.
There are pretty churches of various denominations, a flourishing primary school and the well-regarded Mayfield School secondary school. For more comprehensive facilities Tunbridge Wells is 9 miles to the north.
Railway stations can be found at Wadhurst (5 miles), Crowborough (6 miles), and Tunbridge Wells. These provide a fast and regular service to London Charing Cross, London Bridge and Canon Street. There is a regular bus service to Tunbridge Wells and Eastbourne.
The area provides an excellent selection of both state and private schools. Nearby leisure facilities include tennis, bowls, numerous golf clubs, sailing on Bewl Water and at the coast. The area is criss-crossed with many beautiful walks through the Area of Outstanding Natural Beauty.
Material Information:
Council Tax Band E(rates are not expected to rise upon completion)
Mains Gas, electricity, water and sewerage.
We are not aware of any safety issues orcladding issues.
We are not aware of any asbestos at the property.
The property is located within the AONB and conservation area.
The title has restrictions and easements, we suggest you seek legal advice on the title.
According to the Government Flood Risk website, there is a minimal risk of flooding.
Broadband coverage: we are informed that Superfast broadband is available at the property.
There is limited mobile coverage.
We are not aware of any mining operationsin the vicinity.
We are aware of nearby planning applications.
The property does not have step free access.
Council Tax Band: E
Tenure: Freehold
Interested in this property?
Council tax
First listed
Over a month agoEnergy Performance Certificate
East Street, Mayfield
Marketed by
Burnett's Estate Agents - Mayfield 3 Church View House, High Street Mayfield TN20 6ABPlacebuzz mortgage repayment calculator
Monthly repayment
The Est. Mortgage is for a 25 years repayment mortgage based on a 10% deposit and a 5.5% annual interest. It is only intended as a guide. Make sure you obtain accurate figures from your lender before committing to any mortgage. Your home may be repossessed if you do not keep up repayments on a mortgage.
East Street, Mayfield - Streetview
DISCLAIMER: Property descriptions and related information displayed on this page are marketing materials provided by Burnett's Estate Agents - Mayfield. Placebuzz does not warrant or accept any responsibility for the accuracy or completeness of the property descriptions or related information provided here and they do not constitute property particulars. Please contact Burnett's Estate Agents - Mayfield for full details and further information.





