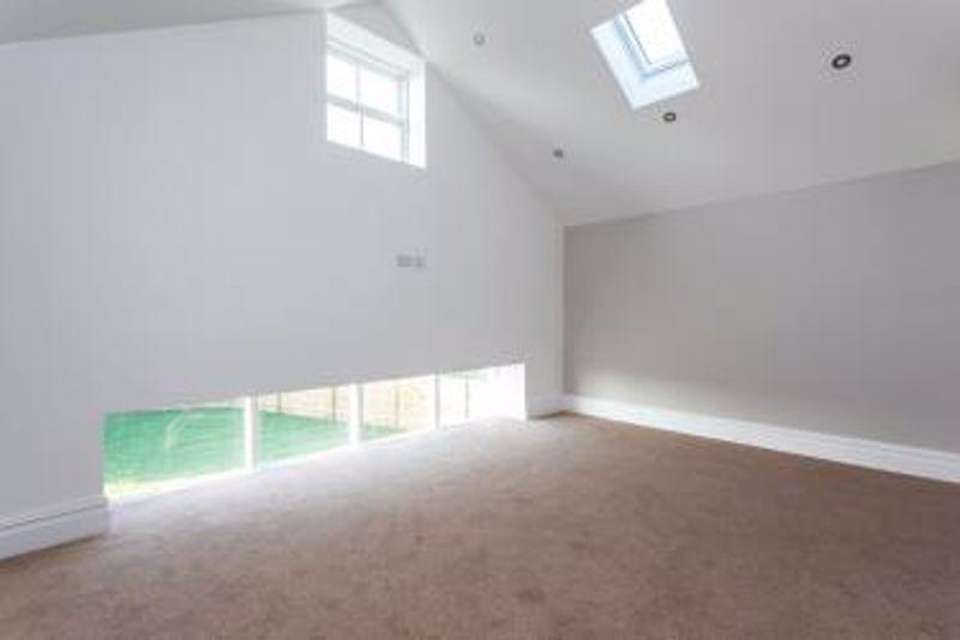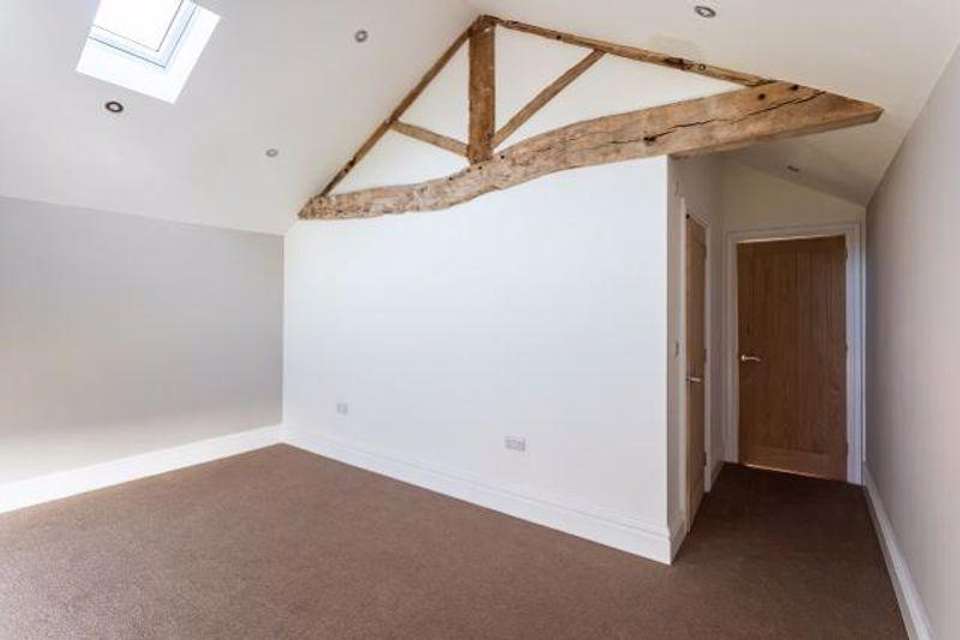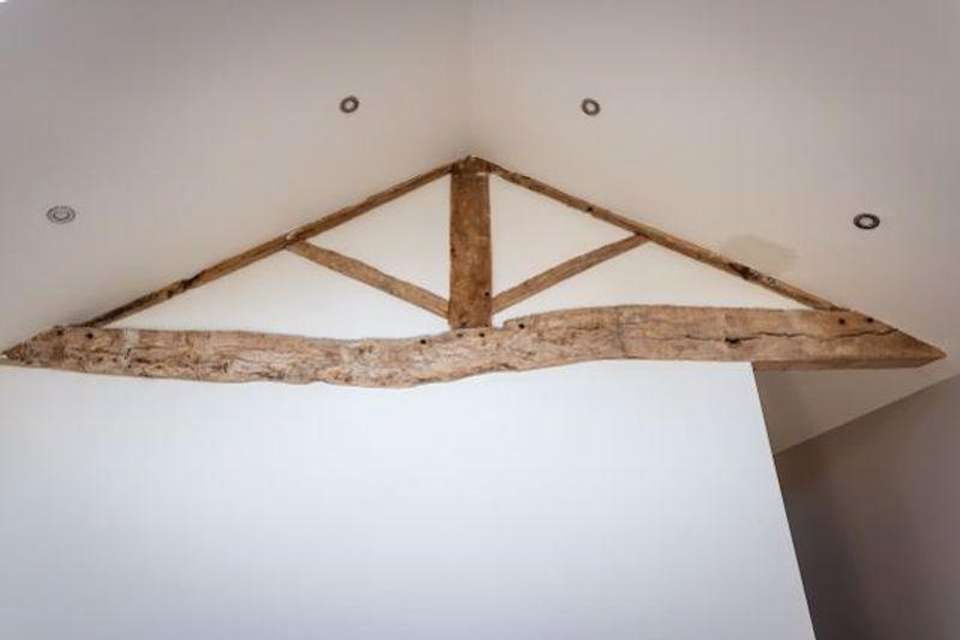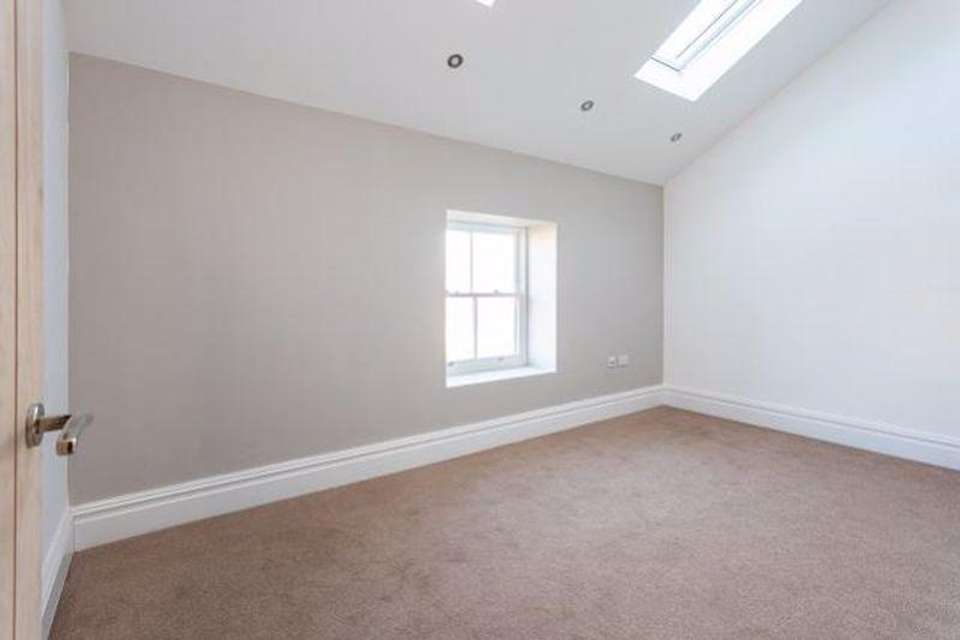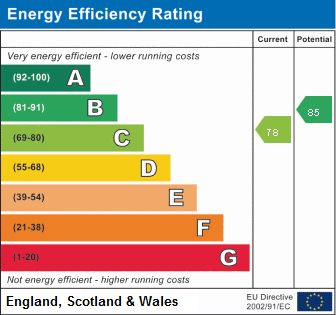4 bedroom barn conversion for sale
The Hill, Sandbachhouse
bedrooms
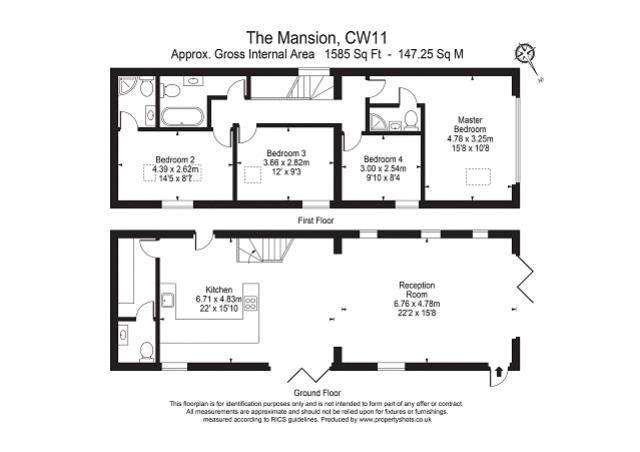
Property photos




+13
Property description
* REVISED PRICE * A superb four bedroom semi-detached period barn conversion standing in attractive surroundings and gardens in a fine location on the periphery of historic Sandbach providing stunning and spacious open plan living accommodation and overall to 1600 sqft, fully appointed dining kitchen with underfloor heating to both the ground floor and first floor and incorporating attractive features throughout. Viewing highly recommended. NO CHAIN.
A superb four bedroom semi-detached period barn conversion standing in attractive surroundings and gardens in a fine location on the periphery of historic Sandbach providing stunning and spacious open plan living accommodation and overall to 1600 sqft, fully appointed dining kitchen with underfloor heating to both the ground floor and first floor and incorporating attractive features throughout. Viewing highly recommended. NO CHAIN.
Agents Remarks
No. 1 The Coach House is a superb conversion of a period Cheshire brick barn in a fine situation nearby to Sandbach. The barn incorporates delightful features and design and benefits from full underfloor heating and high quality fixtures and fittings. The historic market town of Sandbach is situated nearby and offers a full range of shops, bars, restaurants and supermarkets including a Waitrose. The M6 motorway and Crewe mainline train station is also nearby.
Property Details
A high quality double glazed composite door leads to:
Open Plan Lounge - 22' 2'' x 15' 8'' (6.76m x 4.78m)
A superb light and spacious room with three-panel double glazed bi-folding doors to side elevation overlooking lawned garden, full height window to courtyard side, recessed ceiling lighting, high quality Oak flooring and open access leads to:
Open Plan Dining Kitchen - 22' 0'' x 15' 10'' (6.71m x 4.83m)
With a superb range of contemporary kitchen units incorporating some appliances, large dining counter incorporating hob with chimney extractor over, Oak flooring, recessed ceiling lighting, three-panel double glazed bi-folding doors to courtyard, double glazed sash window, staircase to first floor and an Oak door leads to:
Laundry Room
With a full range of units, plumbing for washing machine and an Oak door leads to:
Cloakroom
With WC and wash basin.
First Floor Landing
With double glazed window to side elevation and an Oak door leads to:
Master Bedroom - 15' 8'' x 10' 8'' (4.78m x 3.25m)
With low level gable windows overlooking gardens, Velux window, vaulted ceiling, recessed ceiling lighting, exposed King truss and an Oak door leads to:
En-Suite Shower Room
With a corner fitted shower cubicle, WC and wash basin.
Bedroom Two - 14' 1'' x 8' 7'' (4.3m x 2.62m)
With double glazed sash window to courtyard elevation, Velux windows, recessed ceiling lighting, Oak beams, vaulted ceiling and an Oak door leads to:
En-Suite Shower Room (2)
With a corner fitted shower cubicle, WC and wash basin.
Bedroom Three - 12' 0'' x 9' 3'' (3.66m x 2.82m)
With double glazed sash window to courtyard elevation, recessed ceiling lighting, vaulted ceiling and Velux window.
Bedroom Four - 9' 10'' x 8' 4'' (3.00m x 2.54m)
With double glazed sash window to courtyard elevation, recessed ceiling lighting and vaulted ceiling.
Bathroom
With freestanding double ended bath incorporating shower tap stand to side, fully tiled walls, tiled floor, WC and wash basin.
Gardens
The property benefits from lawned gardens extending to all sides and stands within high fencing incorporating a large wide driveway. The barn benefits from attractive aspects over countryside and surroundings.
Tenure
Freehold.
Services
All main services are connected, underfloor heating (not tested by Cheshire lamont).
Viewings
Strictly by appointment only via Cheshire Lamont.
Directions
From M6 exit At junction 17, take the A534 exit to Congleton/Sandbach take Old Mill Rd/A534 towards Sandbach Old Mill Rd/A534 for 0.9 mile and at traffic lights Turn left onto The Hill/A533 and the property can be located on the left hand side.
Council Tax Band: D
Tenure: Freehold
A superb four bedroom semi-detached period barn conversion standing in attractive surroundings and gardens in a fine location on the periphery of historic Sandbach providing stunning and spacious open plan living accommodation and overall to 1600 sqft, fully appointed dining kitchen with underfloor heating to both the ground floor and first floor and incorporating attractive features throughout. Viewing highly recommended. NO CHAIN.
Agents Remarks
No. 1 The Coach House is a superb conversion of a period Cheshire brick barn in a fine situation nearby to Sandbach. The barn incorporates delightful features and design and benefits from full underfloor heating and high quality fixtures and fittings. The historic market town of Sandbach is situated nearby and offers a full range of shops, bars, restaurants and supermarkets including a Waitrose. The M6 motorway and Crewe mainline train station is also nearby.
Property Details
A high quality double glazed composite door leads to:
Open Plan Lounge - 22' 2'' x 15' 8'' (6.76m x 4.78m)
A superb light and spacious room with three-panel double glazed bi-folding doors to side elevation overlooking lawned garden, full height window to courtyard side, recessed ceiling lighting, high quality Oak flooring and open access leads to:
Open Plan Dining Kitchen - 22' 0'' x 15' 10'' (6.71m x 4.83m)
With a superb range of contemporary kitchen units incorporating some appliances, large dining counter incorporating hob with chimney extractor over, Oak flooring, recessed ceiling lighting, three-panel double glazed bi-folding doors to courtyard, double glazed sash window, staircase to first floor and an Oak door leads to:
Laundry Room
With a full range of units, plumbing for washing machine and an Oak door leads to:
Cloakroom
With WC and wash basin.
First Floor Landing
With double glazed window to side elevation and an Oak door leads to:
Master Bedroom - 15' 8'' x 10' 8'' (4.78m x 3.25m)
With low level gable windows overlooking gardens, Velux window, vaulted ceiling, recessed ceiling lighting, exposed King truss and an Oak door leads to:
En-Suite Shower Room
With a corner fitted shower cubicle, WC and wash basin.
Bedroom Two - 14' 1'' x 8' 7'' (4.3m x 2.62m)
With double glazed sash window to courtyard elevation, Velux windows, recessed ceiling lighting, Oak beams, vaulted ceiling and an Oak door leads to:
En-Suite Shower Room (2)
With a corner fitted shower cubicle, WC and wash basin.
Bedroom Three - 12' 0'' x 9' 3'' (3.66m x 2.82m)
With double glazed sash window to courtyard elevation, recessed ceiling lighting, vaulted ceiling and Velux window.
Bedroom Four - 9' 10'' x 8' 4'' (3.00m x 2.54m)
With double glazed sash window to courtyard elevation, recessed ceiling lighting and vaulted ceiling.
Bathroom
With freestanding double ended bath incorporating shower tap stand to side, fully tiled walls, tiled floor, WC and wash basin.
Gardens
The property benefits from lawned gardens extending to all sides and stands within high fencing incorporating a large wide driveway. The barn benefits from attractive aspects over countryside and surroundings.
Tenure
Freehold.
Services
All main services are connected, underfloor heating (not tested by Cheshire lamont).
Viewings
Strictly by appointment only via Cheshire Lamont.
Directions
From M6 exit At junction 17, take the A534 exit to Congleton/Sandbach take Old Mill Rd/A534 towards Sandbach Old Mill Rd/A534 for 0.9 mile and at traffic lights Turn left onto The Hill/A533 and the property can be located on the left hand side.
Council Tax Band: D
Tenure: Freehold
Interested in this property?
Council tax
First listed
Over a month agoEnergy Performance Certificate
The Hill, Sandbach
Marketed by
Cheshire Lamont - Nantwich 5 Hospital Street Nantwich CW5 5RHPlacebuzz mortgage repayment calculator
Monthly repayment
The Est. Mortgage is for a 25 years repayment mortgage based on a 10% deposit and a 5.5% annual interest. It is only intended as a guide. Make sure you obtain accurate figures from your lender before committing to any mortgage. Your home may be repossessed if you do not keep up repayments on a mortgage.
The Hill, Sandbach - Streetview
DISCLAIMER: Property descriptions and related information displayed on this page are marketing materials provided by Cheshire Lamont - Nantwich. Placebuzz does not warrant or accept any responsibility for the accuracy or completeness of the property descriptions or related information provided here and they do not constitute property particulars. Please contact Cheshire Lamont - Nantwich for full details and further information.









