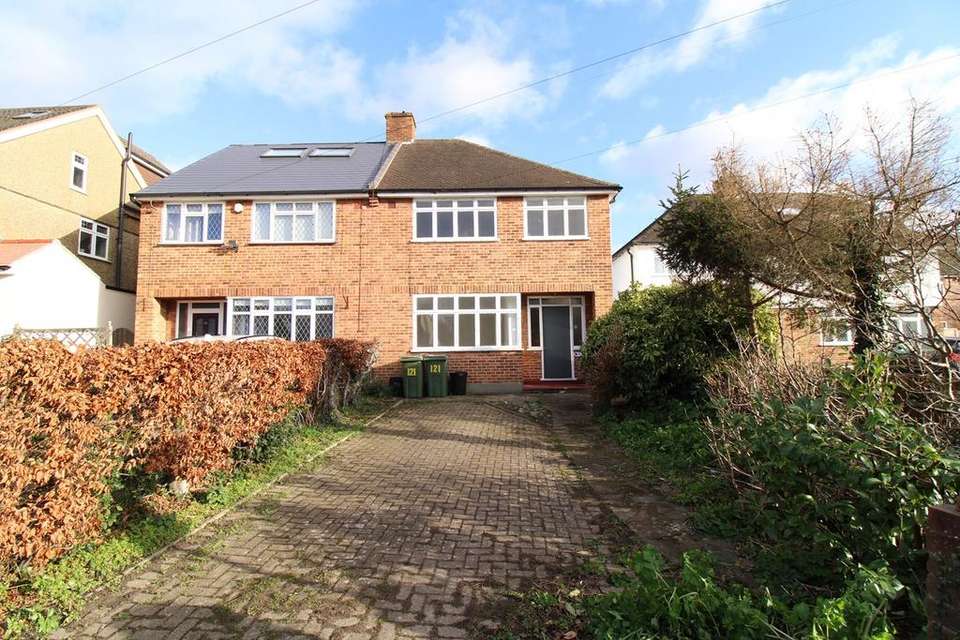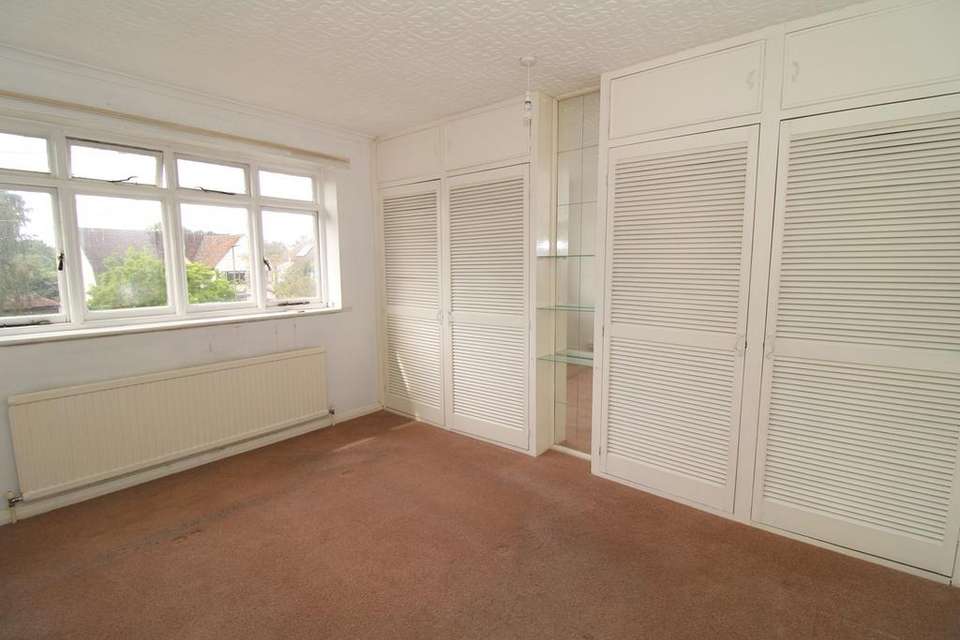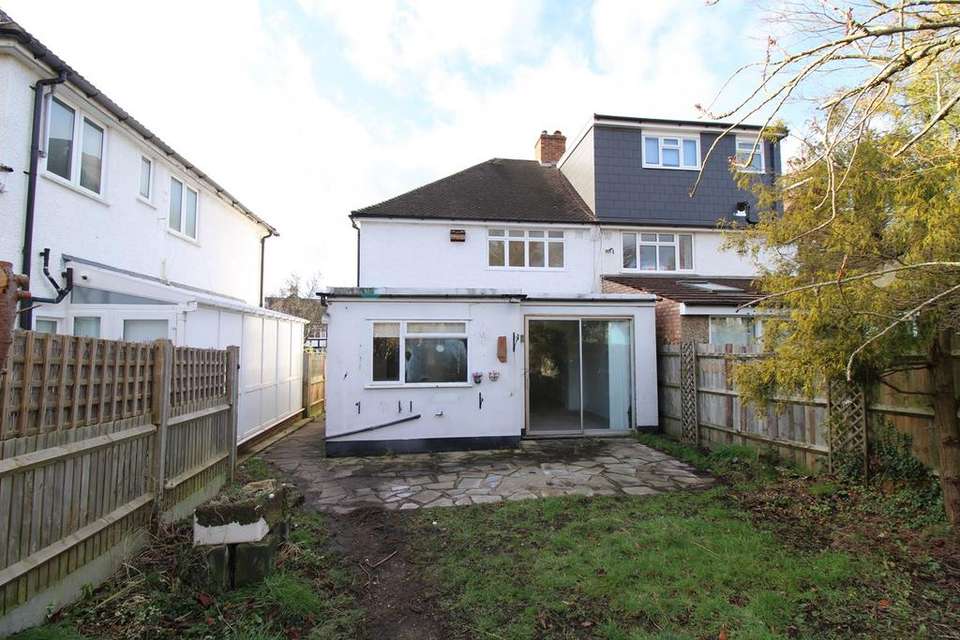3 bedroom semi-detached house for sale
West Wickham, BR4semi-detached house
bedrooms
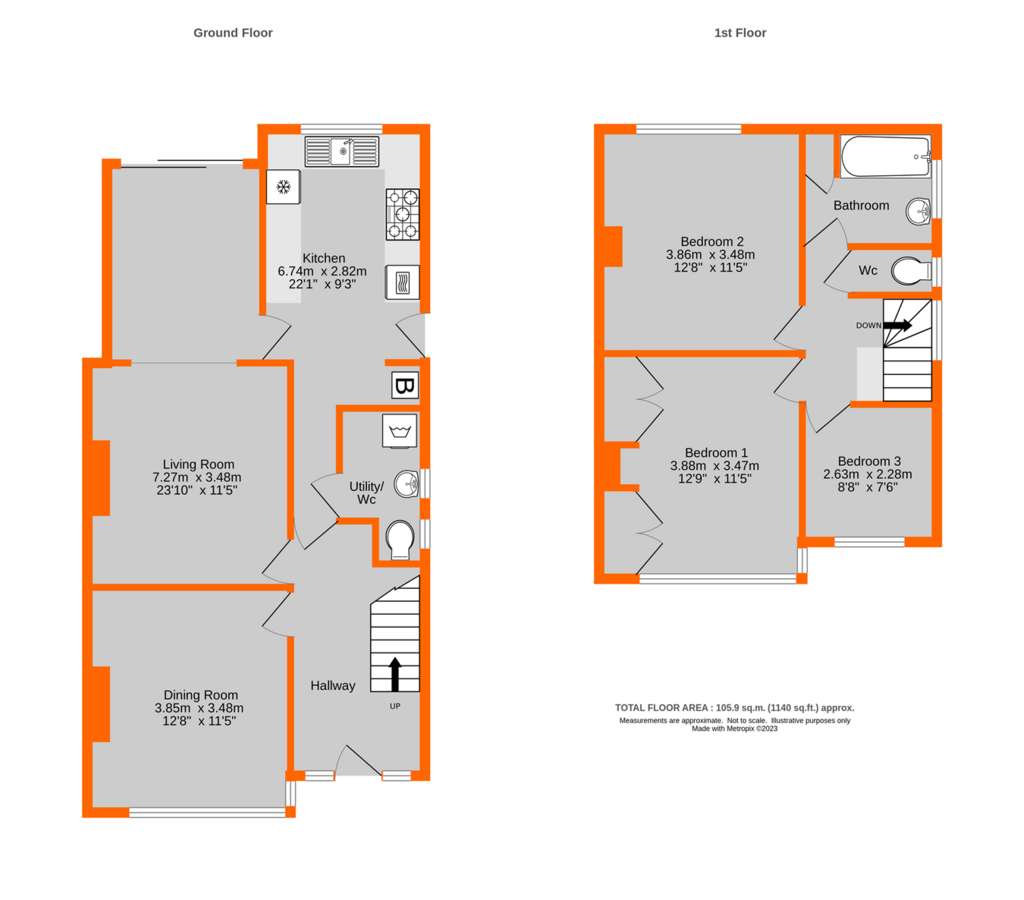
Property photos

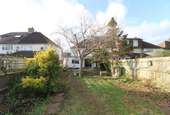

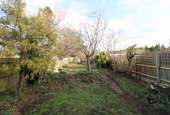
+12
Property description
CHAIN FREE extended three bedroom semi detached house enjoying a LONG 131' REAR GARDEN, situated in this popular road and in a convenient location for a NUMBER OF SOUGHT AFTER LOCAL SCHOOLS. West Wickham Station is about 0.9 of a mile away. Off the hallway are the two reception rooms, with the extended 23' 10" living room having double glazed patio doors leading to the garden. Extended kitchen with a range of predominantly wooden fronted fitted units and off the kitchen is the utility/cloakroom. Bathroom and separate w.c. appointed with a white suite and gas fired heating with radiators via a Worcester boiler to the kitchen. The rear garden has a crazy paved terrace to the rear of the house, is laid mainly to lawn with established shrubs and trees. Brick pavior parking to the front for two cars. This property requires modernisation including reappointing the kitchen, bathroom, separate w.c. and utility/cloakroom, installing double glazing, rewiring the property and redecoration. There is further extension potential, subject to the necessary planning consents.
Hayes Chase is a popular road off Pickhurst Lane. Local schools include the sought after Pickhurst and Hawes Down Infant and Juniors and Langley Park Primary and Secondary schools. West Wickham Station and Leisure Centre are about 0.9 of a mile away. West Wickham High Street with a range of shops, restaurants and coffee shops is about 1.2 miles away. Bromley High Street is about 1.4 miles away with a range of amenities, including The Glades Shopping Centre and Bromley South Station with fast (about 18 minutes) and frequent services to London Victoria. Bus services pass along Pickhurst Lane.
Ground Floor
Entrance
Via covered porch with a quarry tiled floor and front door to:
Hallway
4.38m x 2.27m (14' 4" x 7' 5") Windows to front, radiator, coving, understairs cupboard housing gas and electric meters and consumer unit
Dining Room
3.85m x 3.48m into alcoves (12' 8" x 11' 5") Window to front, radiator, coving, coal burning stove on a stone heath with a stone fireplace
Living Room
7.27m x 3.48m into alcoves reducing to 2.75m (9' 0") (23' 10" x 11' 5") Extended with double glazed patio doors to rear, double radiator, glass fronted double cupboard with shelving above to one alcove, shelving to other alcove, door to:
Kitchen
6.74m reducing to 4.69m (15' 5") x 2.82m (max) (22' 1" x 9' 3") Predominantly wooden fronted fitted wall and base units and drawers, marble effect work surfaces, stainless steel sink and double drainer, double glazed rear window, AEG stainless steel five burner gas hob with an Elica extractor unit above, Belling double oven, space for fridge beneath worksurface, part glazed door to garden, wall mounted Worcester boiler, radiator, door to:
Utility/W.C.
2.86m x 1.08m reducing to 0.82m (2' 8") (9' 5" x 3' 7") Two side windows, low level w.c. and white pedestal wash basin, plumbing/space for washing machine
Landing
Side window over staircase, double low level cupboard, coving, access to loft
Bedroom 1
3.88m x 3.47m into wardrobes (12' 9" x 11' 5") Front window, radiator, coving, louvre fronted double wardrobe to each alcove with double cupboard above
Bedroom 2
3.86m x 3.48m (12' 8" x 11' 5") Rear window, radiator, coving, shelving
Bedroom 3
2.63m x 2.28m (8' 8" x 7' 6") Front window, radiator, shelving
Bathroom
2.24m x 1.80m (7' 4" x 5' 11") Side window, white pedestal wash basin and bath with a chrome shower over to one end, pedestal wash basin, radiator, louvre fronted linen cupboard, tiled walls
Separate W.C.
1.24m x 0.83m (4' 1" x 2' 9") Side window, part tiled walls, white low level w.c.
Outside
Front Garden
Crazy paved path and brick pavior hardstanding with parking for two vehicles, shrub borders
Rear Garden
40m x 7.34m (131' x 24') Crazy paved terrace to rear of the house, water tap, concrete/crazy paved side access with gate to front, lawn area, shrubs and trees
Garage
Garage to rear of garden via access road off West Way (Not currently accessible)
Council Tax
London Borough of Bromley - Band F
Hayes Chase is a popular road off Pickhurst Lane. Local schools include the sought after Pickhurst and Hawes Down Infant and Juniors and Langley Park Primary and Secondary schools. West Wickham Station and Leisure Centre are about 0.9 of a mile away. West Wickham High Street with a range of shops, restaurants and coffee shops is about 1.2 miles away. Bromley High Street is about 1.4 miles away with a range of amenities, including The Glades Shopping Centre and Bromley South Station with fast (about 18 minutes) and frequent services to London Victoria. Bus services pass along Pickhurst Lane.
Ground Floor
Entrance
Via covered porch with a quarry tiled floor and front door to:
Hallway
4.38m x 2.27m (14' 4" x 7' 5") Windows to front, radiator, coving, understairs cupboard housing gas and electric meters and consumer unit
Dining Room
3.85m x 3.48m into alcoves (12' 8" x 11' 5") Window to front, radiator, coving, coal burning stove on a stone heath with a stone fireplace
Living Room
7.27m x 3.48m into alcoves reducing to 2.75m (9' 0") (23' 10" x 11' 5") Extended with double glazed patio doors to rear, double radiator, glass fronted double cupboard with shelving above to one alcove, shelving to other alcove, door to:
Kitchen
6.74m reducing to 4.69m (15' 5") x 2.82m (max) (22' 1" x 9' 3") Predominantly wooden fronted fitted wall and base units and drawers, marble effect work surfaces, stainless steel sink and double drainer, double glazed rear window, AEG stainless steel five burner gas hob with an Elica extractor unit above, Belling double oven, space for fridge beneath worksurface, part glazed door to garden, wall mounted Worcester boiler, radiator, door to:
Utility/W.C.
2.86m x 1.08m reducing to 0.82m (2' 8") (9' 5" x 3' 7") Two side windows, low level w.c. and white pedestal wash basin, plumbing/space for washing machine
Landing
Side window over staircase, double low level cupboard, coving, access to loft
Bedroom 1
3.88m x 3.47m into wardrobes (12' 9" x 11' 5") Front window, radiator, coving, louvre fronted double wardrobe to each alcove with double cupboard above
Bedroom 2
3.86m x 3.48m (12' 8" x 11' 5") Rear window, radiator, coving, shelving
Bedroom 3
2.63m x 2.28m (8' 8" x 7' 6") Front window, radiator, shelving
Bathroom
2.24m x 1.80m (7' 4" x 5' 11") Side window, white pedestal wash basin and bath with a chrome shower over to one end, pedestal wash basin, radiator, louvre fronted linen cupboard, tiled walls
Separate W.C.
1.24m x 0.83m (4' 1" x 2' 9") Side window, part tiled walls, white low level w.c.
Outside
Front Garden
Crazy paved path and brick pavior hardstanding with parking for two vehicles, shrub borders
Rear Garden
40m x 7.34m (131' x 24') Crazy paved terrace to rear of the house, water tap, concrete/crazy paved side access with gate to front, lawn area, shrubs and trees
Garage
Garage to rear of garden via access road off West Way (Not currently accessible)
Council Tax
London Borough of Bromley - Band F
Interested in this property?
Council tax
First listed
4 weeks agoEnergy Performance Certificate
West Wickham, BR4
Marketed by
Proctors - West Wickham 318 Pickhurst Ln West Wickham Kent BR4 0HTPlacebuzz mortgage repayment calculator
Monthly repayment
The Est. Mortgage is for a 25 years repayment mortgage based on a 10% deposit and a 5.5% annual interest. It is only intended as a guide. Make sure you obtain accurate figures from your lender before committing to any mortgage. Your home may be repossessed if you do not keep up repayments on a mortgage.
West Wickham, BR4 - Streetview
DISCLAIMER: Property descriptions and related information displayed on this page are marketing materials provided by Proctors - West Wickham. Placebuzz does not warrant or accept any responsibility for the accuracy or completeness of the property descriptions or related information provided here and they do not constitute property particulars. Please contact Proctors - West Wickham for full details and further information.

