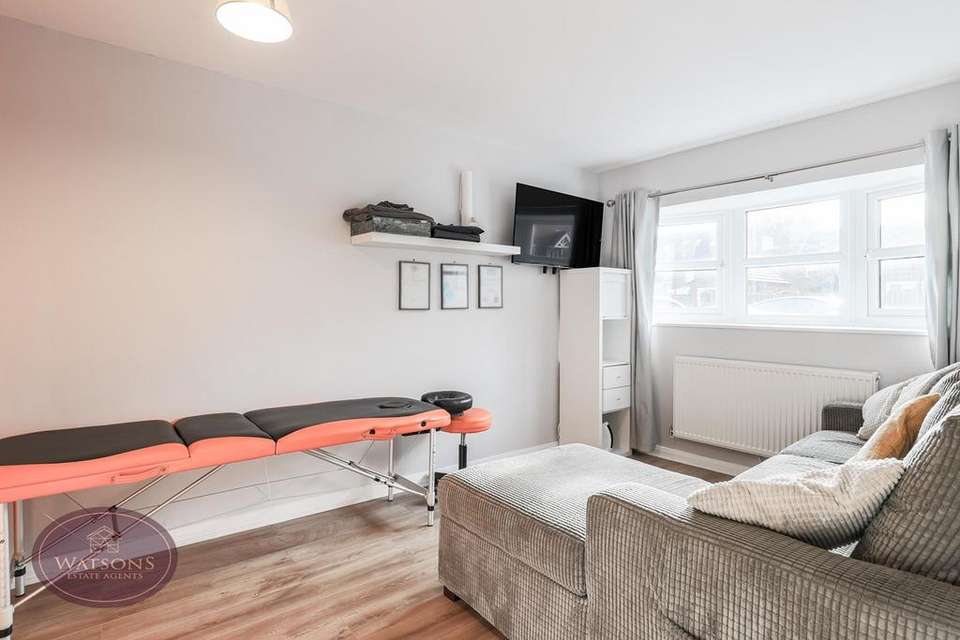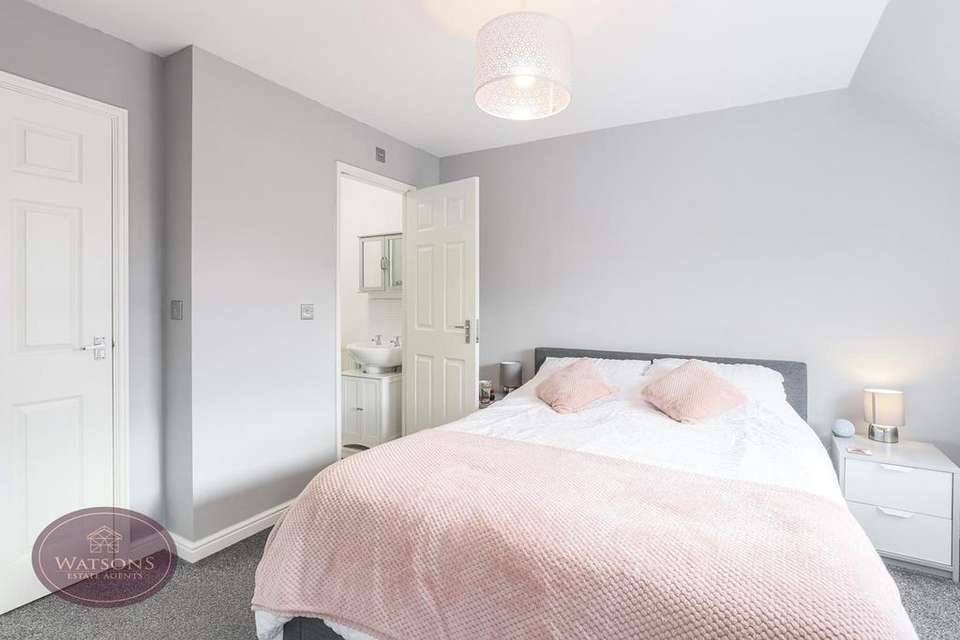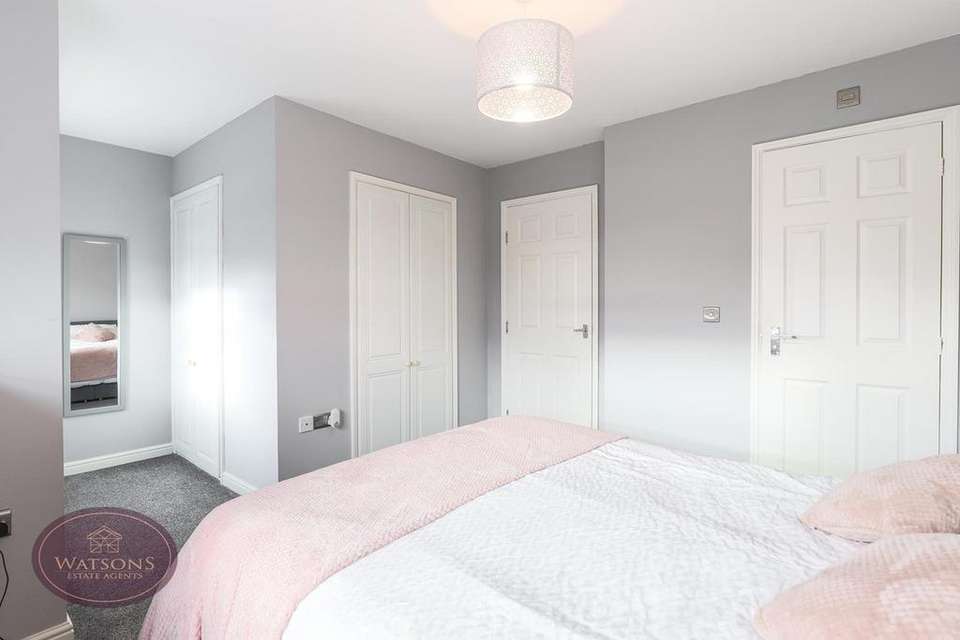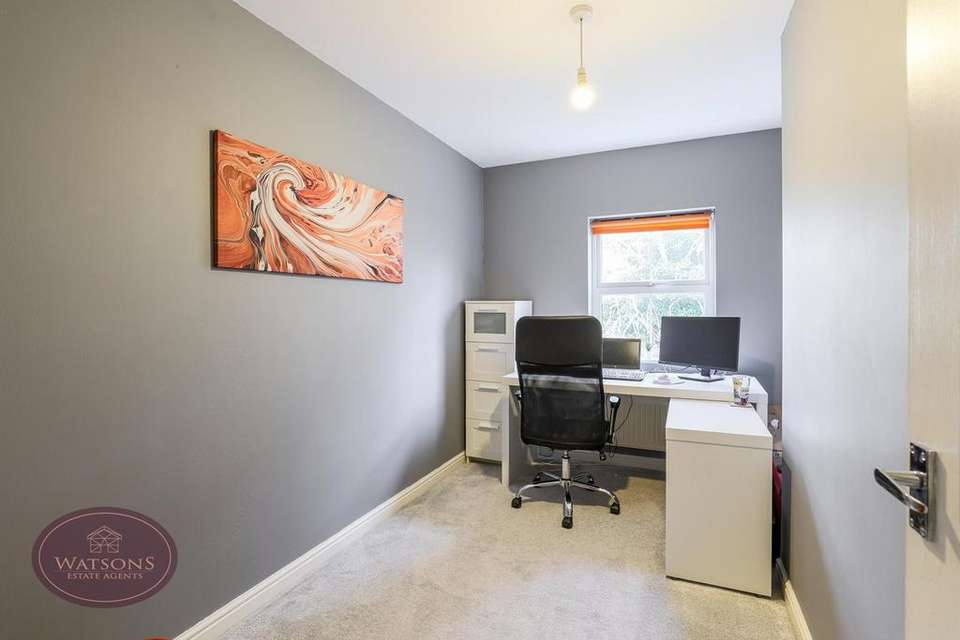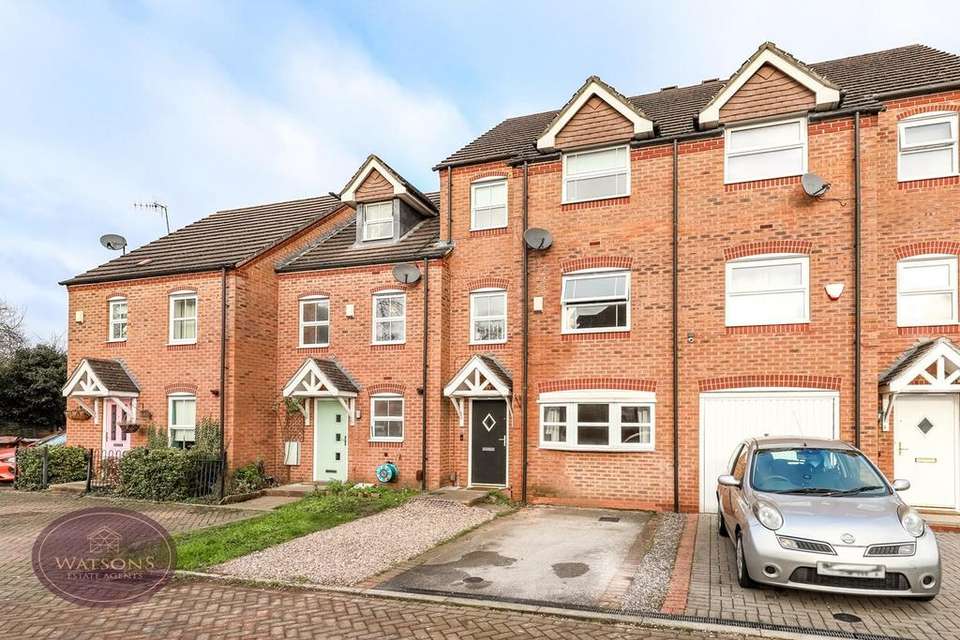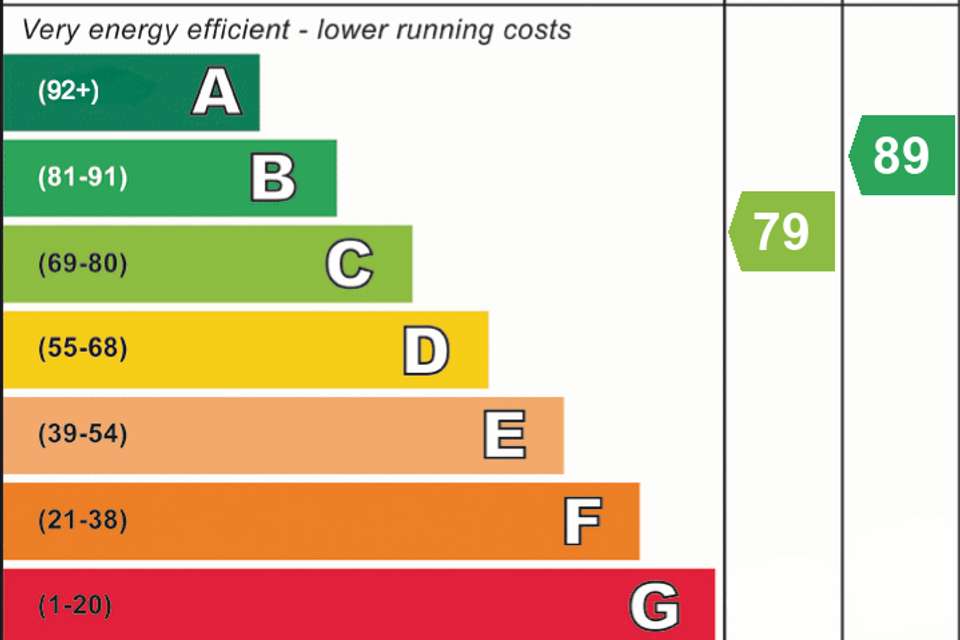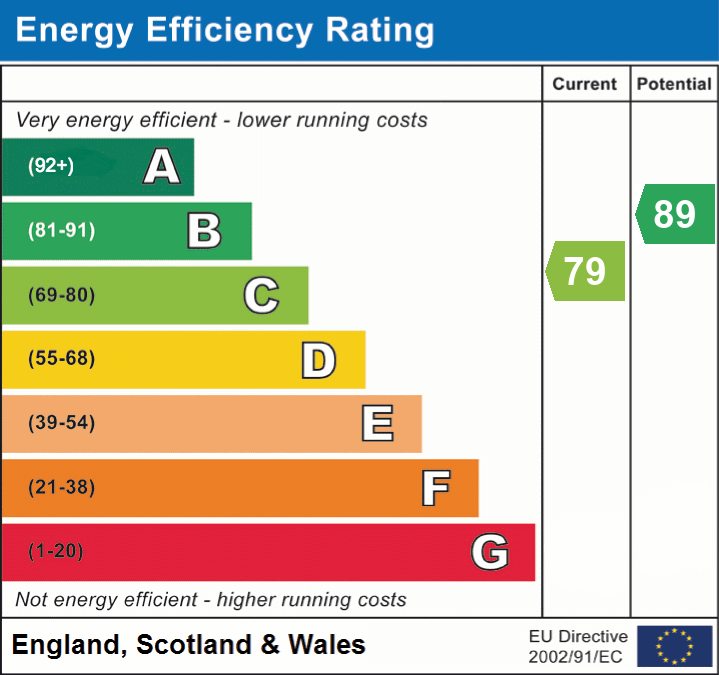4 bedroom town house for sale
Nottingham, NG6terraced house
bedrooms
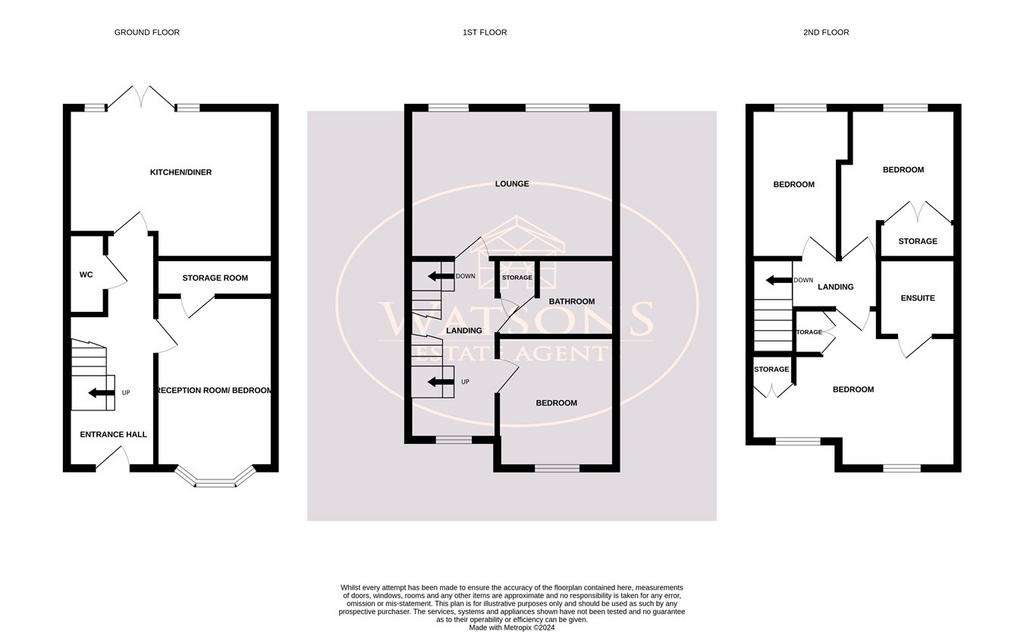
Property photos




+21
Property description
* GUIDE PRICE £250,000 - £260,000 * * LOCATION LOCATION LOCATION * This superb four/five bedroom town house is situated on a quiet street in Cinderhill, within walking distance of the tram network and less than one mile from Bulwell Town Centre. The property has been recently refurbished throughout including new carpets and lino flooring, in brief comprises to the ground floor welcoming entrance hall, w/c/ cloakroom, reception room/ bedroom five with bay window and storage room and open plan dining kitchen. To the first floor a landing giving access to lounge, bedroom four and three piece family bathroom. To the second floor a landing giving access to three further bedrooms including the primary bedroom with three piece en suite. To the outside a front garden is a driveway providing off road parking and to the rear an enclosed garden with patio and lawn areas. Rowan Crescent is ideally located in the Cinderhill area of Nottingham providing easy access to Nottingham City Centre, M1 motorway, Phoenix Park tram terminus, as well as an excellent bus service. We highly recommend a viewing to appreciate this property.
Ground Floor
Entrance Hall
Entrance door to the front, wood effect laminate flooring and doors to the reception room/bedroom 5, dining kitchen and WC. Stairs to the first floor.
Reception Room/Bedroom 5
2.95m x 2.9m (9' 8" x 9' 6") UPVC double glazed bay window to the front, storage room, wood effect laminate flooring and radiator.
Dining Kitchen
4.67m x 3.4m (15' 4" x 11' 2") A range of matching wall & base units, work surfaces incorporating an inset sink & drainer unit. Integrated electric oven & hob with extractor over. Plumbing for washing machine & dishwasher, space for tumble dryer, wood effect laminate flooring, ceiling spotlights, uPVC double glazed windows and French doors leading to the rear garden.
First Floor
Landing
Doors to the lounge, bedroom 4 and family bathroom. Stairs to the second floor.
Lounge
4.6m x 3.63m (15' 1" x 11' 11") 2 uPVC double glazed windows to the rear, radiator and feature fire place.
Bedroom 4
2.95m x 2.9m (9' 8" x 9' 6") UPVC double glazed window to the front and radiator.
Bathroom
3 piece suite in white comprising WC, pedestal sink unit and bath with shower over. Radiator and extractor fan.
Second Floor
Landing
Doors to primary bedroom, bedrooms 2 & 3.
Primary Bedroom
4.83m x 3.4m (15' 10" x 11' 2") 2 uPVC double glazed windows to the front, 2 storage cupboards and radiator.
En Suite
3 piece suite in white comprising WC, wall mounted sink and shower cubicle. Radiator and extractor fan.
Bedroom 2
3.63m x 2.77m (11' 11" x 9' 1") UPVC double glazed window to the rear, 2 storage cupboards and radiator.
Bedroom 3
3.83m x 1.96m (12' 7" x 6' 5") UPVC double glazed window to the rear and radiator.
Outside
To the front of the property is a gravel path. A tarmacadam driveway provides off road parking for 2 cars. The low maintenance rear garden offers a good level of privacy and comprises a paved patio and artificial lawn and is enclosed by timber fencing to the perimeter.
Ground Floor
Entrance Hall
Entrance door to the front, wood effect laminate flooring and doors to the reception room/bedroom 5, dining kitchen and WC. Stairs to the first floor.
Reception Room/Bedroom 5
2.95m x 2.9m (9' 8" x 9' 6") UPVC double glazed bay window to the front, storage room, wood effect laminate flooring and radiator.
Dining Kitchen
4.67m x 3.4m (15' 4" x 11' 2") A range of matching wall & base units, work surfaces incorporating an inset sink & drainer unit. Integrated electric oven & hob with extractor over. Plumbing for washing machine & dishwasher, space for tumble dryer, wood effect laminate flooring, ceiling spotlights, uPVC double glazed windows and French doors leading to the rear garden.
First Floor
Landing
Doors to the lounge, bedroom 4 and family bathroom. Stairs to the second floor.
Lounge
4.6m x 3.63m (15' 1" x 11' 11") 2 uPVC double glazed windows to the rear, radiator and feature fire place.
Bedroom 4
2.95m x 2.9m (9' 8" x 9' 6") UPVC double glazed window to the front and radiator.
Bathroom
3 piece suite in white comprising WC, pedestal sink unit and bath with shower over. Radiator and extractor fan.
Second Floor
Landing
Doors to primary bedroom, bedrooms 2 & 3.
Primary Bedroom
4.83m x 3.4m (15' 10" x 11' 2") 2 uPVC double glazed windows to the front, 2 storage cupboards and radiator.
En Suite
3 piece suite in white comprising WC, wall mounted sink and shower cubicle. Radiator and extractor fan.
Bedroom 2
3.63m x 2.77m (11' 11" x 9' 1") UPVC double glazed window to the rear, 2 storage cupboards and radiator.
Bedroom 3
3.83m x 1.96m (12' 7" x 6' 5") UPVC double glazed window to the rear and radiator.
Outside
To the front of the property is a gravel path. A tarmacadam driveway provides off road parking for 2 cars. The low maintenance rear garden offers a good level of privacy and comprises a paved patio and artificial lawn and is enclosed by timber fencing to the perimeter.
Interested in this property?
Council tax
First listed
2 weeks agoEnergy Performance Certificate
Nottingham, NG6
Marketed by
Watsons Estate Agents - Kimberley 40 Main Street Kimberley, Nottingham NG16 2LYPlacebuzz mortgage repayment calculator
Monthly repayment
The Est. Mortgage is for a 25 years repayment mortgage based on a 10% deposit and a 5.5% annual interest. It is only intended as a guide. Make sure you obtain accurate figures from your lender before committing to any mortgage. Your home may be repossessed if you do not keep up repayments on a mortgage.
Nottingham, NG6 - Streetview
DISCLAIMER: Property descriptions and related information displayed on this page are marketing materials provided by Watsons Estate Agents - Kimberley. Placebuzz does not warrant or accept any responsibility for the accuracy or completeness of the property descriptions or related information provided here and they do not constitute property particulars. Please contact Watsons Estate Agents - Kimberley for full details and further information.







