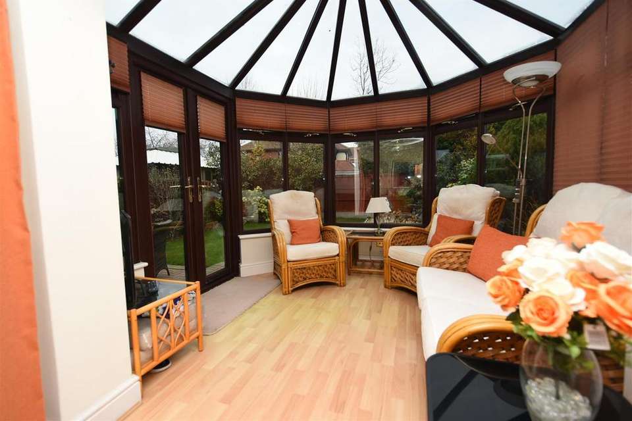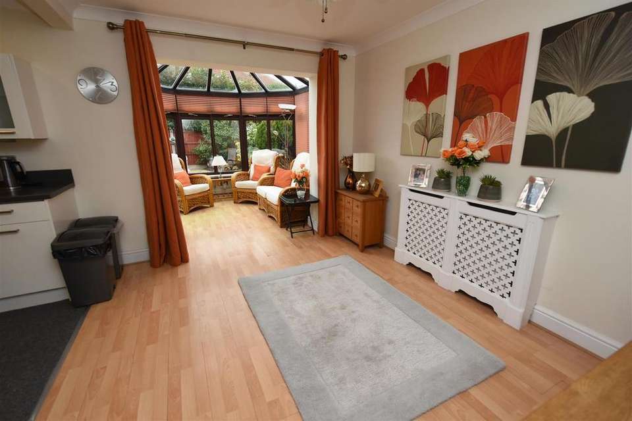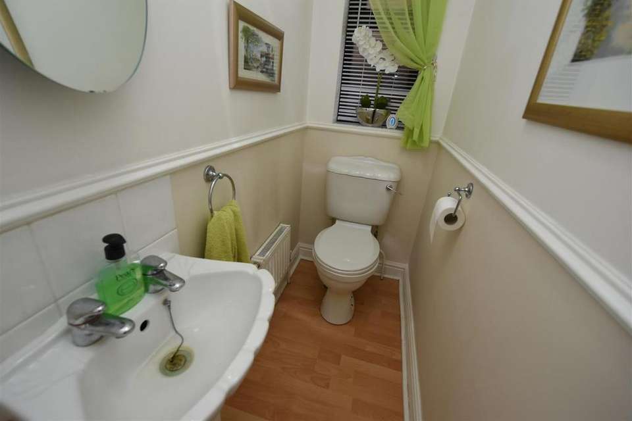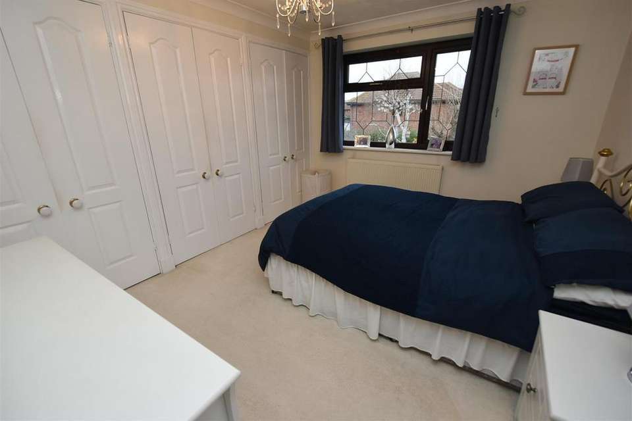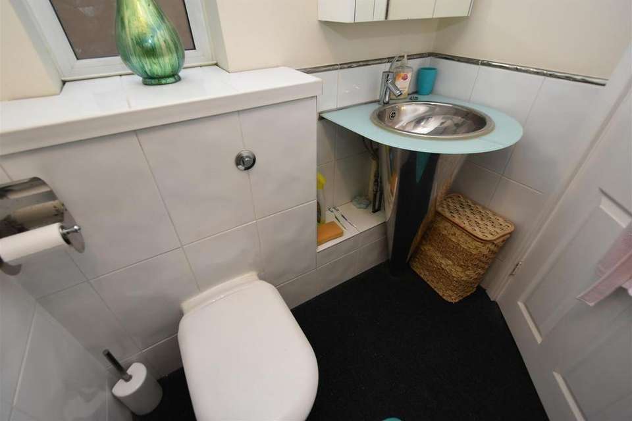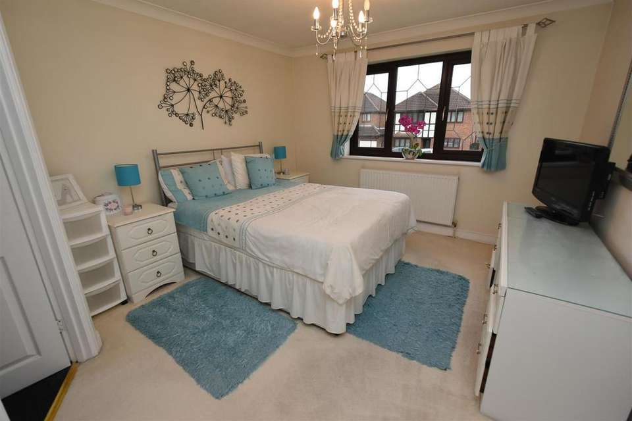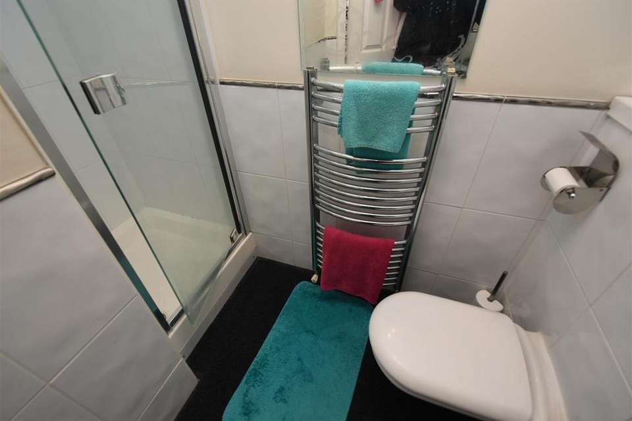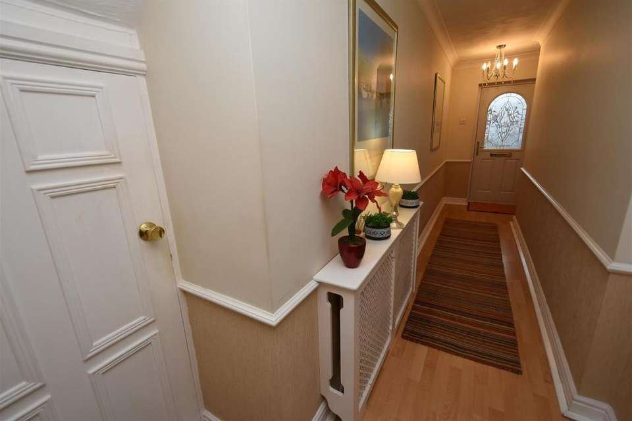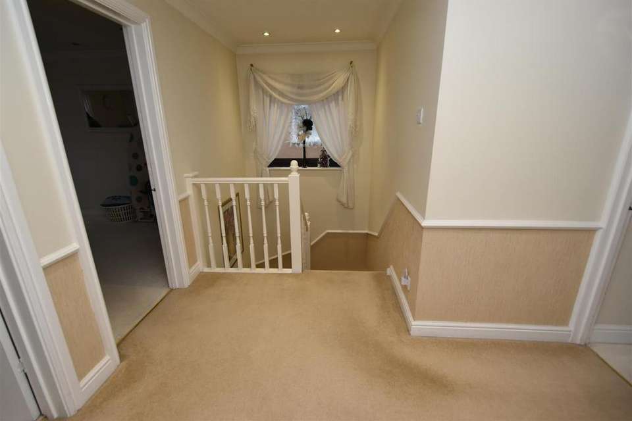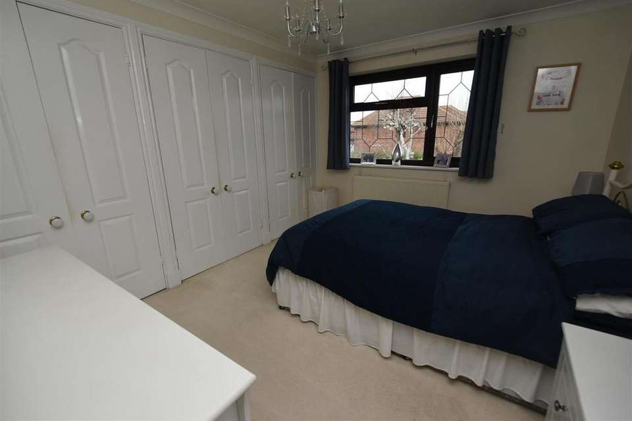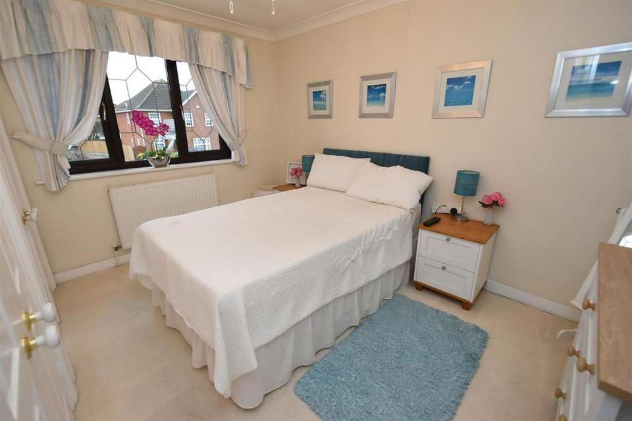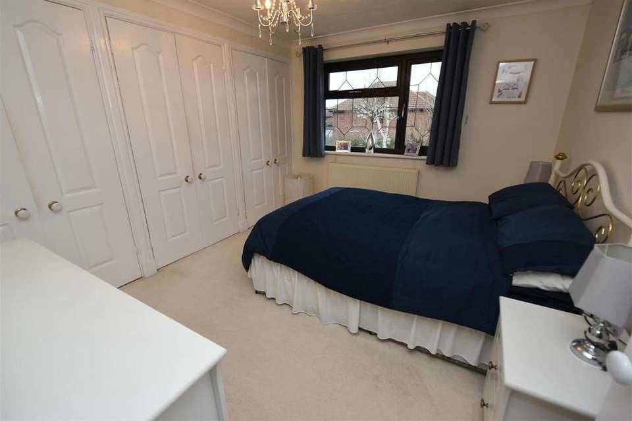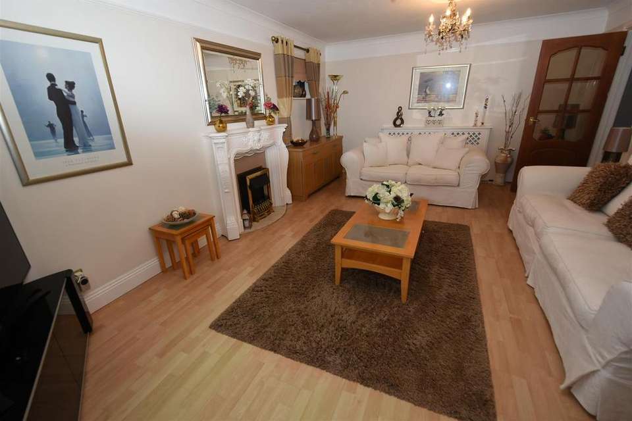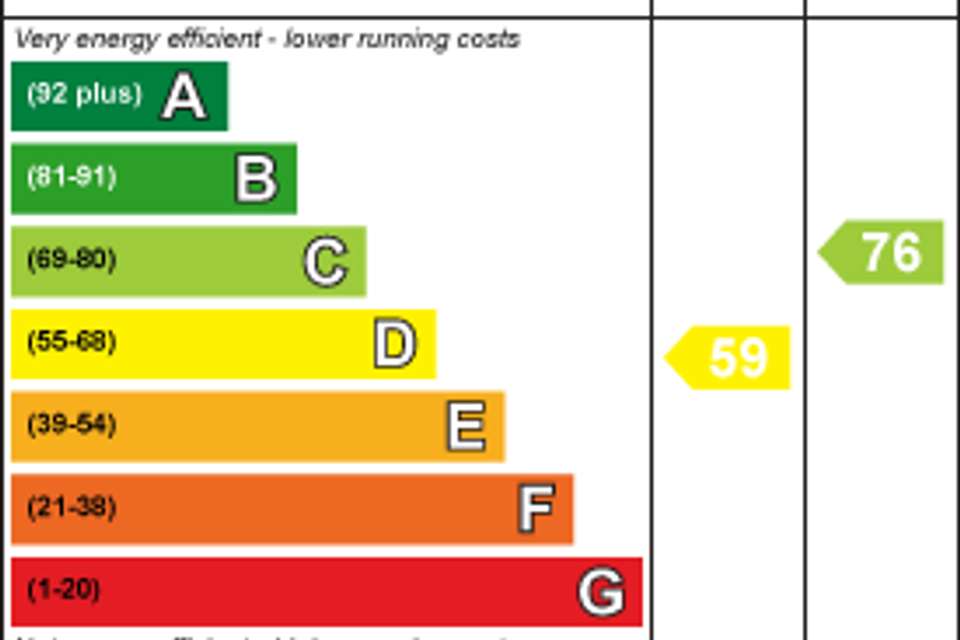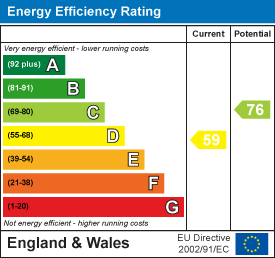4 bedroom detached house for sale
Papenburg Road, Canvey Island SS8detached house
bedrooms
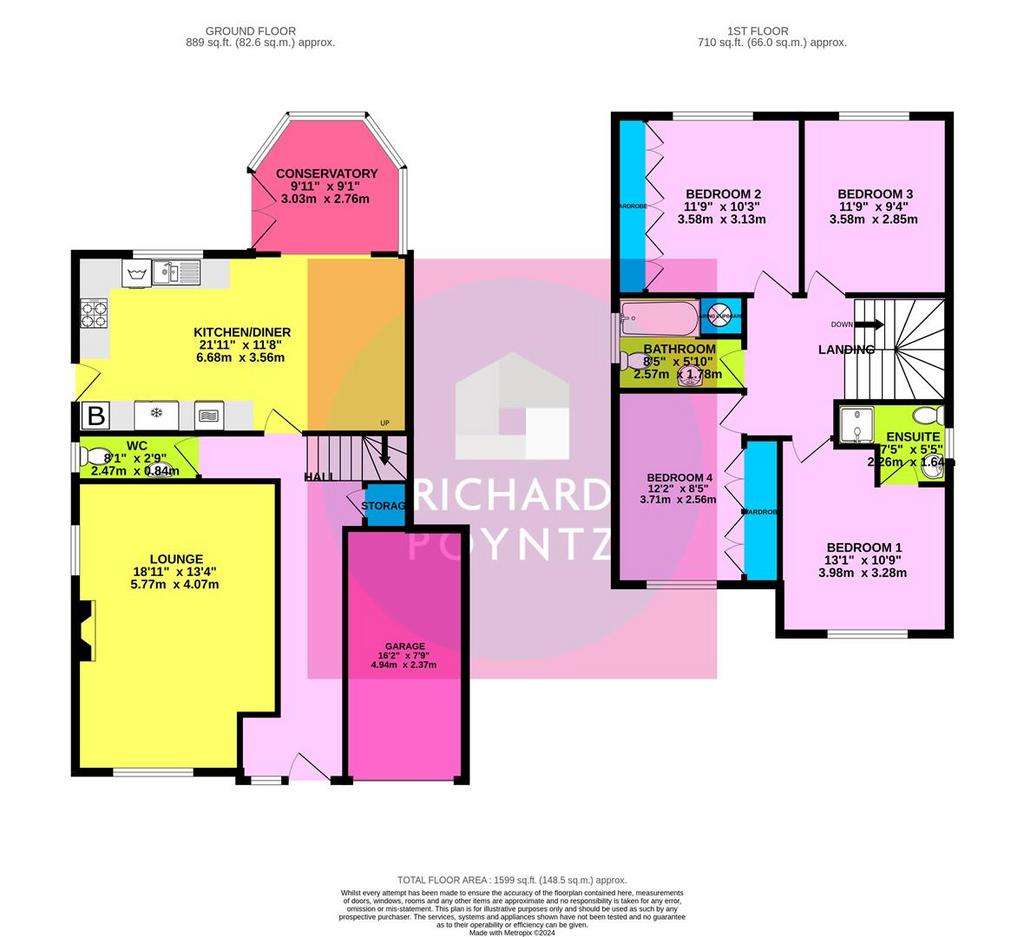
Property photos



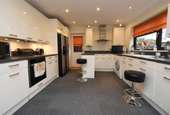
+16
Property description
Richard Poyntz & Company have the pleasure of offering for sale this truly stunning four-bedroom detached residence situated on the ever-popular Castle View Development within Canvey Island; the property itself offers excellent access on and off Canvey Island as well as a short distance to Benfleet train station which is on the CC train line giving direct access to London's Fenchurch Street. The property is also within easy reach of the Schools, shops and bus routes. To the front of the property, there is a good-sized hardstanding driveway providing off-street parking, which leads to the garage. To the rear of the property is a well-maintained rear garden (at the time of the inspection), which is of a reasonable size with a lawned and block paved patio area and a shingled area for tables and chairs. Internally the property has ample living accommodation throughout including a spacious hallway with stairs connecting to the first floor, an understairs store cupboard, cloakroom, superb-sized lounge, a modern kitchen/dining room, which opens to a superb conservatory, to the first floor is a spacious landing, airing cupboard, loft access, doors off to superb double bedrooms, bedroom one also has a modern en-suite shower room and completing the first-floor accommodation is a modern white three piece bathroom suite, the property also boasts UPVC double glazed windows and has gas fired central heating, viewing comes highly recommended to appreciate the size and the living space of the accommodation on offer.
* Attractive style four bedroom detached house
* Situated in the ever popular Castle View Development, short distance to Benfleet train station
* Conservatory
* Good access on and off Canvey Island
* Spacious living accommodation throughout with four suberb sized double bedrooms
* Superb sized lounge
* En-suite shower room
* Family bathroom
* Modern Kitchen/Diner
* Garage with off street parking
Hall - Composite entrance door with an obscure double glazed window giving access to hallway coved textured ceiling, dado rail with attractive half wall paper decoration under, doors off to lounge, kitchen and cloakroom, spindled staircase to first-floor accommodation with good sized store cupboard under.
Cloakroom - Textured ceiling with obscured UPVC double glazed window to the side, radiator, dado rail, modern two piece white suite comprising lever handled wc, pedestal wash hand basin with chrome taps, wood flooring.
Lounge - 5.84m max into bay x 4.06m (19'2 max into bay x 13 - Superb sized lounge which has flat plastered ceiling, two ceiling roses, picture rail, UPVC double glazed bay window to front, obscure double glazed window to side, two radiators one of which is covered, feature fire surround with marble backing and hearth, fitted gas fire, wood flooring.
Kitchen/Diner - 6.63m x 3.56m (21'9 x 11'8) - Outstanding sized room, coved with flat plaster to ceiling, opening to conservatory, UPVC double glazed window to rear plus composite styled door to side with obscured double glazed inset, radiator, modern white gloss units at base and eye level with matching drawers all with chrome handles, roll top work surfaces over. One-and-a-quarter white enamelled sink with chrome mixer taps, built-in base level oven with separate electric hob with extractor over, plumbing for washing machine, fridge freezer (we understand to remain), integral in dishwasher ,part carpet in the kitchen area, laminate flooring to the kitchen dining area
Conservatory - 3.00m x 2.72m (9'10 x 8'11) - Glass pitched roof with UPVC double glazed windows to various aspects, plus UPVC double glazed double opening doors giving access to the garden, wood flooring.
Landing - Coved textured ceiling with inset spotlights, loft hatch with access to loft, obscure UPVC double glazed window to side, door to airing cupboard which houses cylinder, doors off to the remainder of the accommodation, carpet.
Bedroom One - 3.96m x 3.28m (13' x 10'9) - Superb sized double bedroom with coved textured ceiling, UPVC double glazed window to front, radiator, door to en-suite shower room, carpet.
En-Suite Shower Room - Flat plastered ceiling, obscured UPVC double glazed window to side, attractive part tiling to walls, chrome heated towel rail, carpet to floor, modern three piece suite comprising of floating effect push wc, modern stainless steel sink with glass surround with chrome mixer taps, large shower tray with glass door and wall mounted chrome shower.
Bedroom Two - 3.58m x 3.05m to face of wardrobe (11'9 x 10' to f - A further good-sized double bedroom with coved textured ceiling, UPVC double glazed window to the rear, radiator, built-in wardrobes, carpet.
Bedroom Three - 3.56m x 2.84m (11'8 x 9'4) - Further good sized bedroom, coved textured ceiling, UPVC double glazed window to rear, carpet.
Bedroom Four - 3.71m x 2.64m to face of wardrobes (12'2 x 8'8 to - Further good sized double bedroom, coved textured ceiling, UPVC double glazed window to front, built-in wardrobes, carpet
Family Bathroom - Flat plastered ceiling, obscured UPVC double glazed window to side, tiling to walls and to floor, chrome heated towel rail, modern three piece white suite providing push flush wc, paneled bath with chrome mixer taps and separate wall mounted chrome shower over bath, pedestal wash hand basin with chrome mixer taps
Exterior -
Front Garden - Hardstanding driveway providing off street parking, lawned area with tree.
Rear Garden - Commences block paved patio area, further shingled patio area, remainder laid to lawns, with raised railway sleepers for bedding to one border, the rest of the borders have bedding for plants/shrubs etc, fenced to boundaries, outside tap and gate to side of property
Garage - Up and over door with power and light connected.
* Attractive style four bedroom detached house
* Situated in the ever popular Castle View Development, short distance to Benfleet train station
* Conservatory
* Good access on and off Canvey Island
* Spacious living accommodation throughout with four suberb sized double bedrooms
* Superb sized lounge
* En-suite shower room
* Family bathroom
* Modern Kitchen/Diner
* Garage with off street parking
Hall - Composite entrance door with an obscure double glazed window giving access to hallway coved textured ceiling, dado rail with attractive half wall paper decoration under, doors off to lounge, kitchen and cloakroom, spindled staircase to first-floor accommodation with good sized store cupboard under.
Cloakroom - Textured ceiling with obscured UPVC double glazed window to the side, radiator, dado rail, modern two piece white suite comprising lever handled wc, pedestal wash hand basin with chrome taps, wood flooring.
Lounge - 5.84m max into bay x 4.06m (19'2 max into bay x 13 - Superb sized lounge which has flat plastered ceiling, two ceiling roses, picture rail, UPVC double glazed bay window to front, obscure double glazed window to side, two radiators one of which is covered, feature fire surround with marble backing and hearth, fitted gas fire, wood flooring.
Kitchen/Diner - 6.63m x 3.56m (21'9 x 11'8) - Outstanding sized room, coved with flat plaster to ceiling, opening to conservatory, UPVC double glazed window to rear plus composite styled door to side with obscured double glazed inset, radiator, modern white gloss units at base and eye level with matching drawers all with chrome handles, roll top work surfaces over. One-and-a-quarter white enamelled sink with chrome mixer taps, built-in base level oven with separate electric hob with extractor over, plumbing for washing machine, fridge freezer (we understand to remain), integral in dishwasher ,part carpet in the kitchen area, laminate flooring to the kitchen dining area
Conservatory - 3.00m x 2.72m (9'10 x 8'11) - Glass pitched roof with UPVC double glazed windows to various aspects, plus UPVC double glazed double opening doors giving access to the garden, wood flooring.
Landing - Coved textured ceiling with inset spotlights, loft hatch with access to loft, obscure UPVC double glazed window to side, door to airing cupboard which houses cylinder, doors off to the remainder of the accommodation, carpet.
Bedroom One - 3.96m x 3.28m (13' x 10'9) - Superb sized double bedroom with coved textured ceiling, UPVC double glazed window to front, radiator, door to en-suite shower room, carpet.
En-Suite Shower Room - Flat plastered ceiling, obscured UPVC double glazed window to side, attractive part tiling to walls, chrome heated towel rail, carpet to floor, modern three piece suite comprising of floating effect push wc, modern stainless steel sink with glass surround with chrome mixer taps, large shower tray with glass door and wall mounted chrome shower.
Bedroom Two - 3.58m x 3.05m to face of wardrobe (11'9 x 10' to f - A further good-sized double bedroom with coved textured ceiling, UPVC double glazed window to the rear, radiator, built-in wardrobes, carpet.
Bedroom Three - 3.56m x 2.84m (11'8 x 9'4) - Further good sized bedroom, coved textured ceiling, UPVC double glazed window to rear, carpet.
Bedroom Four - 3.71m x 2.64m to face of wardrobes (12'2 x 8'8 to - Further good sized double bedroom, coved textured ceiling, UPVC double glazed window to front, built-in wardrobes, carpet
Family Bathroom - Flat plastered ceiling, obscured UPVC double glazed window to side, tiling to walls and to floor, chrome heated towel rail, modern three piece white suite providing push flush wc, paneled bath with chrome mixer taps and separate wall mounted chrome shower over bath, pedestal wash hand basin with chrome mixer taps
Exterior -
Front Garden - Hardstanding driveway providing off street parking, lawned area with tree.
Rear Garden - Commences block paved patio area, further shingled patio area, remainder laid to lawns, with raised railway sleepers for bedding to one border, the rest of the borders have bedding for plants/shrubs etc, fenced to boundaries, outside tap and gate to side of property
Garage - Up and over door with power and light connected.
Interested in this property?
Council tax
First listed
Over a month agoEnergy Performance Certificate
Papenburg Road, Canvey Island SS8
Marketed by
Richard Poyntz - Canvey Island 11 Knightswick Road Canvey Island SS8 9PACall agent on 01268 699599
Placebuzz mortgage repayment calculator
Monthly repayment
The Est. Mortgage is for a 25 years repayment mortgage based on a 10% deposit and a 5.5% annual interest. It is only intended as a guide. Make sure you obtain accurate figures from your lender before committing to any mortgage. Your home may be repossessed if you do not keep up repayments on a mortgage.
Papenburg Road, Canvey Island SS8 - Streetview
DISCLAIMER: Property descriptions and related information displayed on this page are marketing materials provided by Richard Poyntz - Canvey Island. Placebuzz does not warrant or accept any responsibility for the accuracy or completeness of the property descriptions or related information provided here and they do not constitute property particulars. Please contact Richard Poyntz - Canvey Island for full details and further information.





