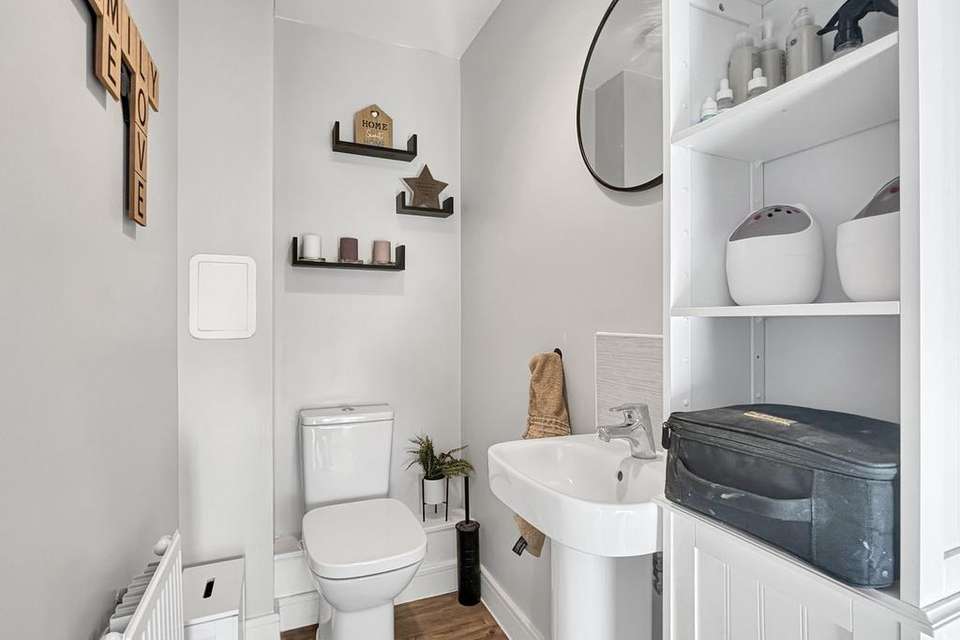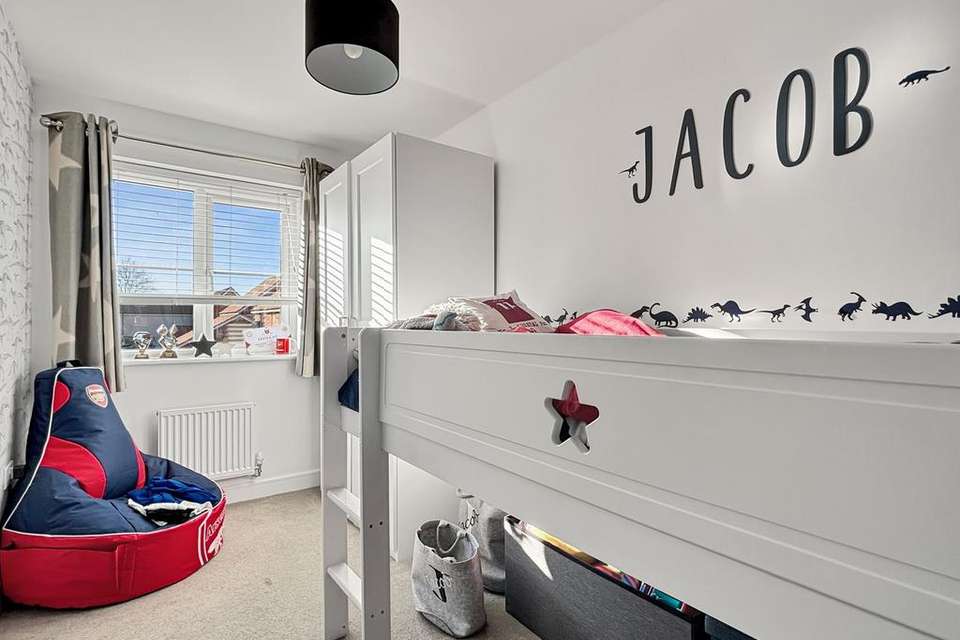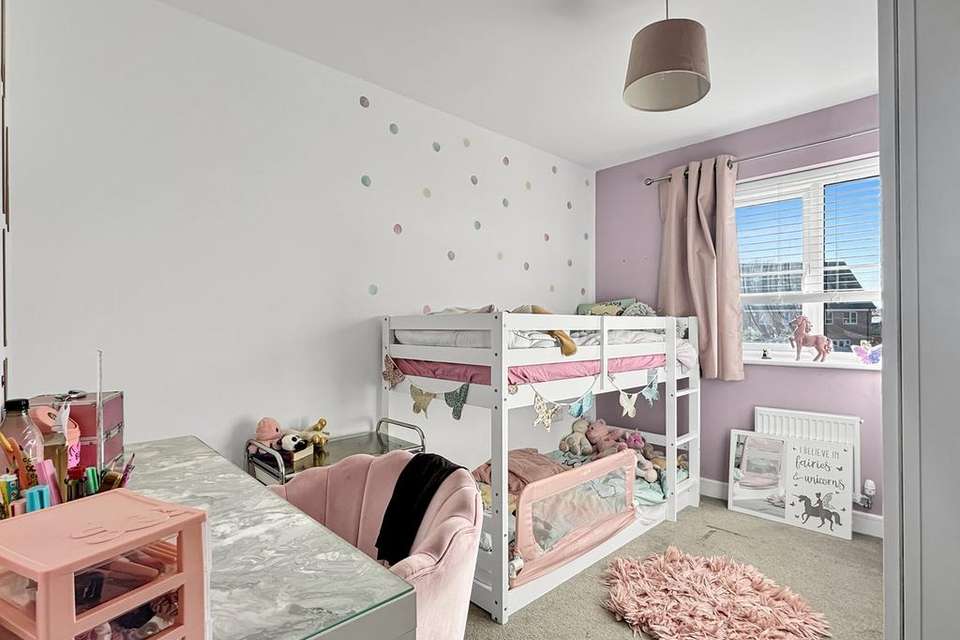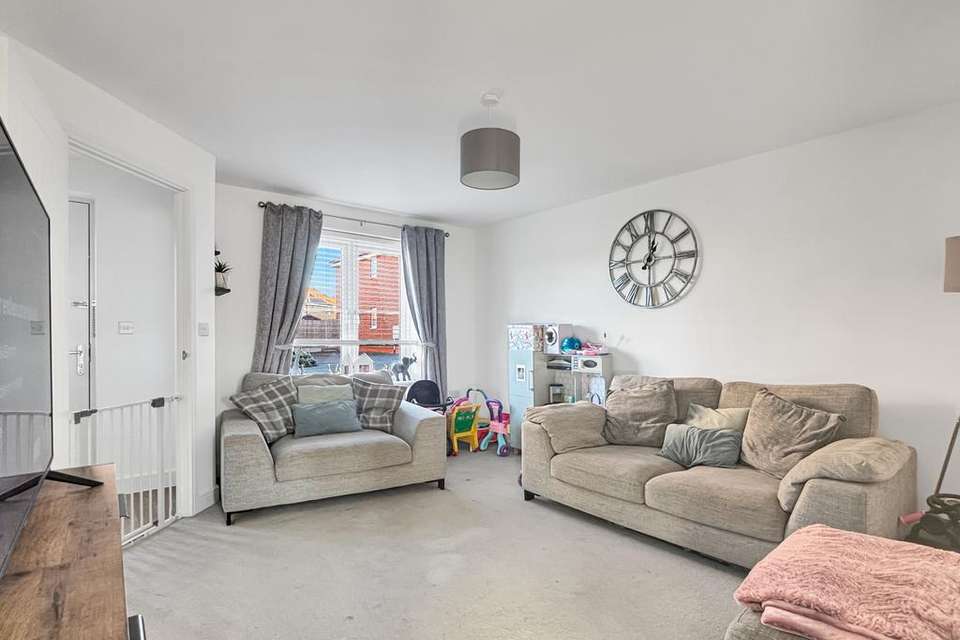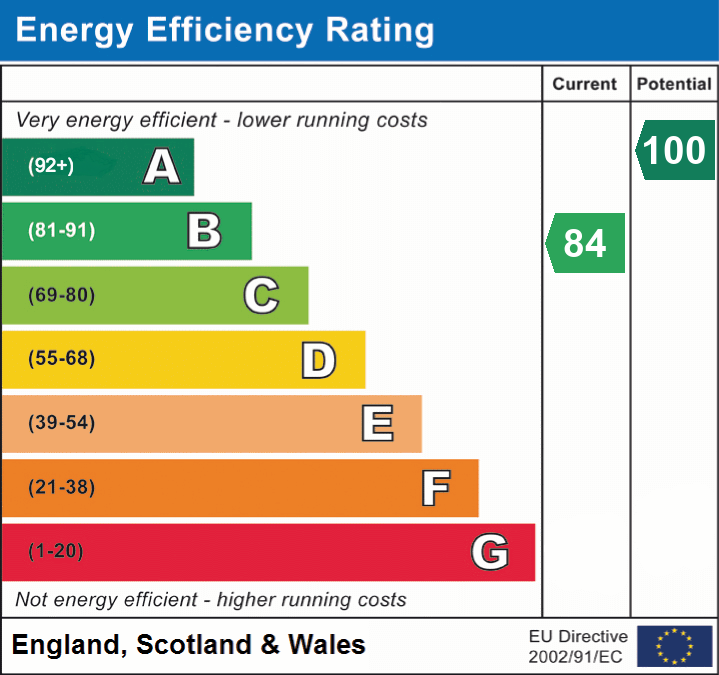3 bedroom semi-detached house for sale
Colchester, CO7semi-detached house
bedrooms
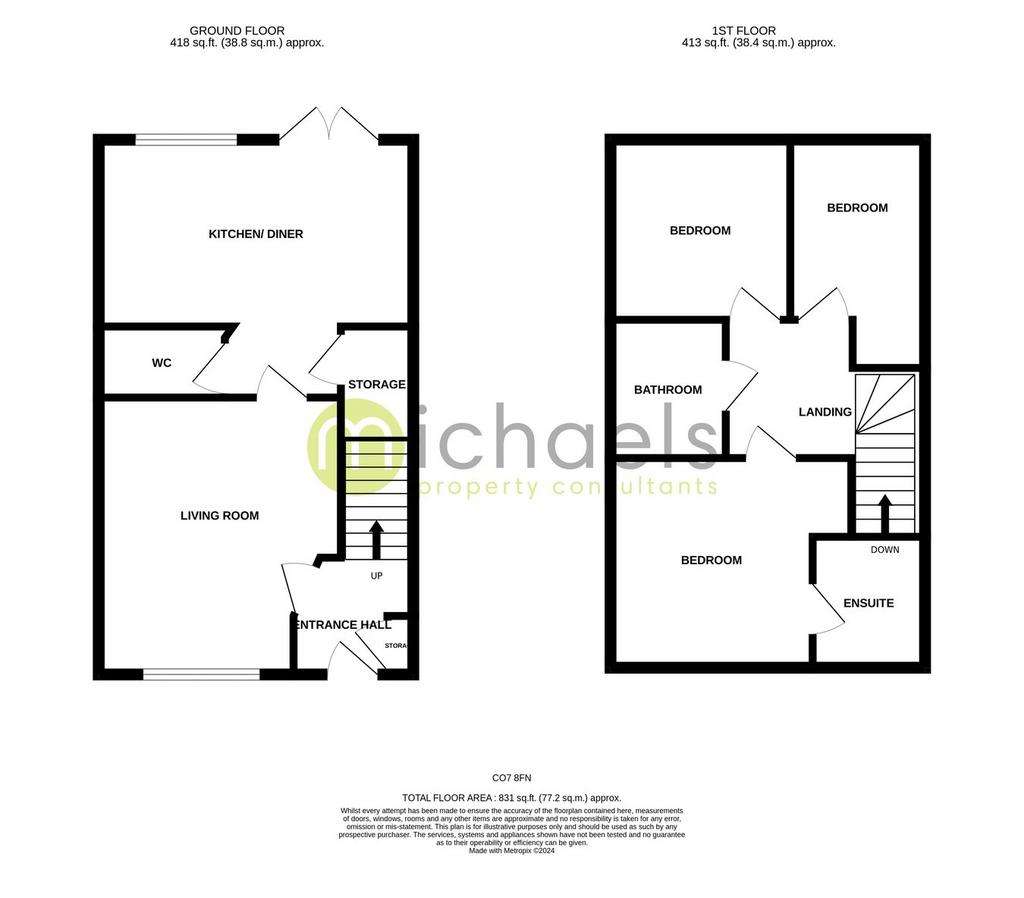
Property photos




+10
Property description
A wonderful three bedroom semi detached house. Conveniently located within walking distance of Alresford train station offering access to London Liverpool street and Alresford Primary School. This three bedroom modern property highlights includes off road parking, generous rear garden, open plan living, three bedrooms and en suite to the main bedroom. Agent holds keys to view. *Guide Price £325,000 - £350,000*
Ground Floor
Entrance Hall
Composite front door, storage cupboard, stair's to first floor.
Lounge
13' 11" x 8' 10" (4.24m x 2.69m) Double glazed window to front, radiator.
Kitchen/Diner
15' 6" x 9' 6" (4.72m x 2.90m) Double glazed window to rear, French doors opening onto the rear garden, open plan kitchen / dinner. The kitchen includes a range of wall and base units, stainless steel one and half bowl sink, gas hob, over, fridge/freezer, dishwasher and washing machine.
Cloakroom
Low level WC, wash hand basin, part tiled walls, ceiling fan.
First Floor
Landing
Loft access, doors leading to:
Bedroom
12' 03" x 11' 01" (3.73m x 3.38m) Double glazed window to front, radiator, space for wardrobes.
En Suite
5' 09" x 5' 6" (1.75m x 1.68m) Double obscured window to front, radiator, tiled floor, low level WC, shower encloser.
Bedroom
11' 0" x 6' 9" (3.35m x 2.06m) Double glazed window to rear, radiator.
Bedroom
11' 11" x 6' 08" (3.63m x 2.03m) Double glazed window to rear, radiator.
Family Bathroom
Tiled floor, ceiling fan, wash hand basin, low level WC, paneled bath with over head shower, celling mounted fan, part tiled walls.
Outside
Rear Garden
A generous rear garden with patio area, remainder laid to lawn, garden shed, retained by fencing, access to driveway.
Off Road Parking
Off road parking via the driveway for two vehicles, footpath leading to the property entrance.
Ground Floor
Entrance Hall
Composite front door, storage cupboard, stair's to first floor.
Lounge
13' 11" x 8' 10" (4.24m x 2.69m) Double glazed window to front, radiator.
Kitchen/Diner
15' 6" x 9' 6" (4.72m x 2.90m) Double glazed window to rear, French doors opening onto the rear garden, open plan kitchen / dinner. The kitchen includes a range of wall and base units, stainless steel one and half bowl sink, gas hob, over, fridge/freezer, dishwasher and washing machine.
Cloakroom
Low level WC, wash hand basin, part tiled walls, ceiling fan.
First Floor
Landing
Loft access, doors leading to:
Bedroom
12' 03" x 11' 01" (3.73m x 3.38m) Double glazed window to front, radiator, space for wardrobes.
En Suite
5' 09" x 5' 6" (1.75m x 1.68m) Double obscured window to front, radiator, tiled floor, low level WC, shower encloser.
Bedroom
11' 0" x 6' 9" (3.35m x 2.06m) Double glazed window to rear, radiator.
Bedroom
11' 11" x 6' 08" (3.63m x 2.03m) Double glazed window to rear, radiator.
Family Bathroom
Tiled floor, ceiling fan, wash hand basin, low level WC, paneled bath with over head shower, celling mounted fan, part tiled walls.
Outside
Rear Garden
A generous rear garden with patio area, remainder laid to lawn, garden shed, retained by fencing, access to driveway.
Off Road Parking
Off road parking via the driveway for two vehicles, footpath leading to the property entrance.
Interested in this property?
Council tax
First listed
Over a month agoEnergy Performance Certificate
Colchester, CO7
Marketed by
Michaels Property Consultants - Wivenhoe 140 High Street Wivenhoe, Essex CO7 9AFPlacebuzz mortgage repayment calculator
Monthly repayment
The Est. Mortgage is for a 25 years repayment mortgage based on a 10% deposit and a 5.5% annual interest. It is only intended as a guide. Make sure you obtain accurate figures from your lender before committing to any mortgage. Your home may be repossessed if you do not keep up repayments on a mortgage.
Colchester, CO7 - Streetview
DISCLAIMER: Property descriptions and related information displayed on this page are marketing materials provided by Michaels Property Consultants - Wivenhoe. Placebuzz does not warrant or accept any responsibility for the accuracy or completeness of the property descriptions or related information provided here and they do not constitute property particulars. Please contact Michaels Property Consultants - Wivenhoe for full details and further information.






