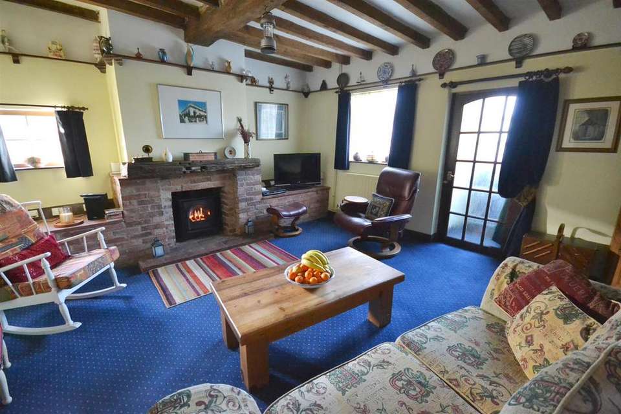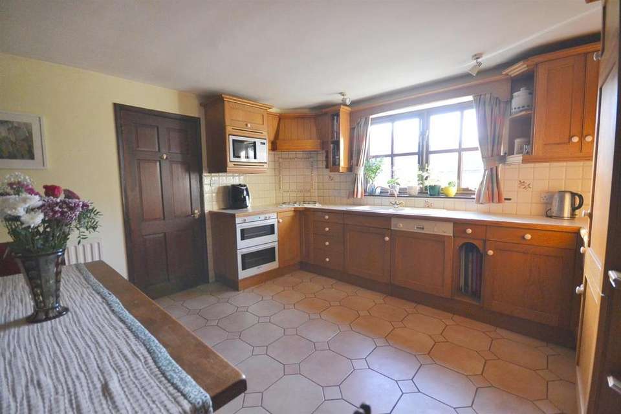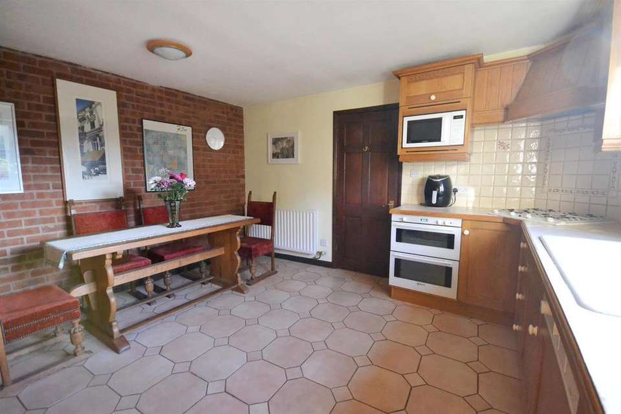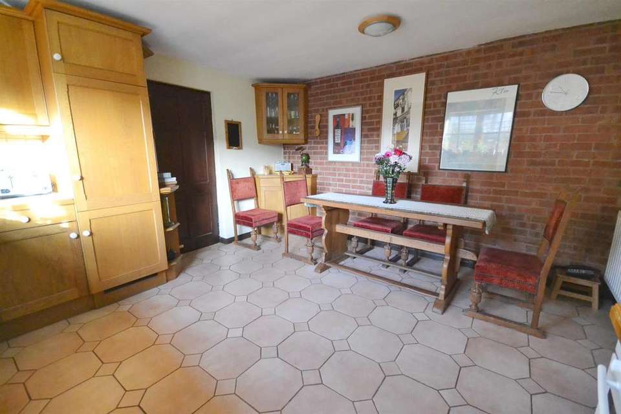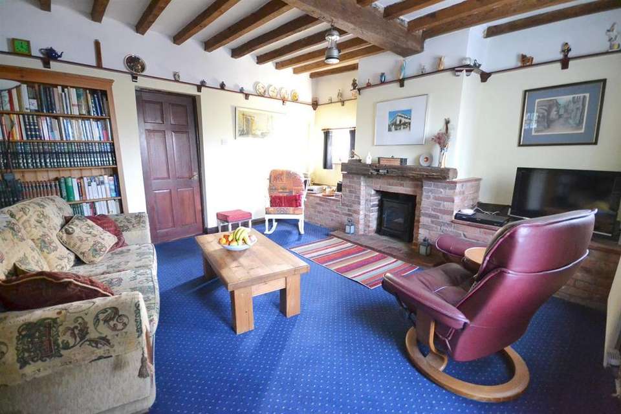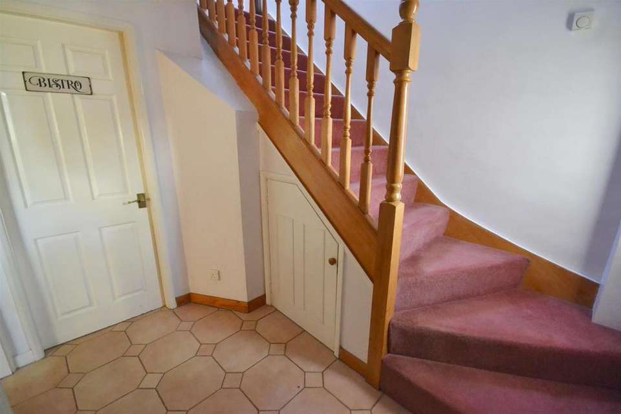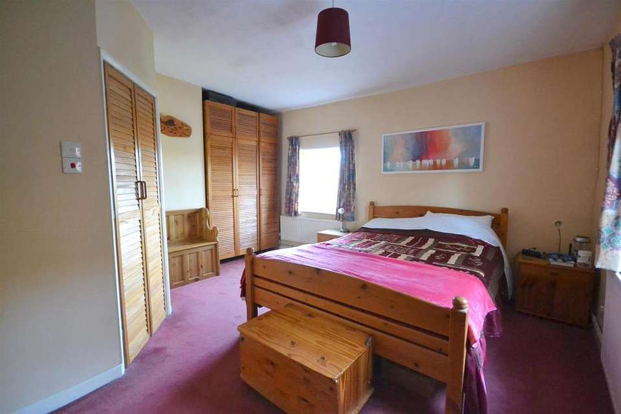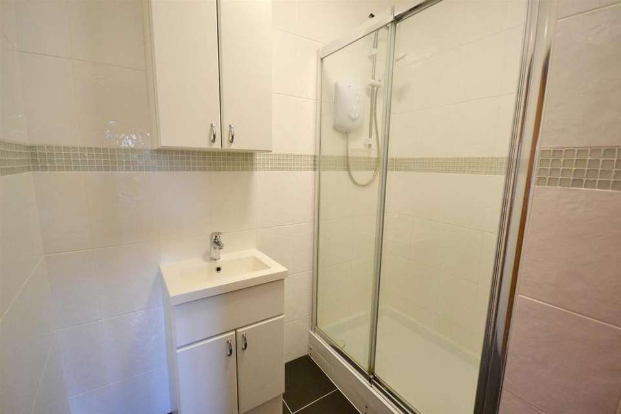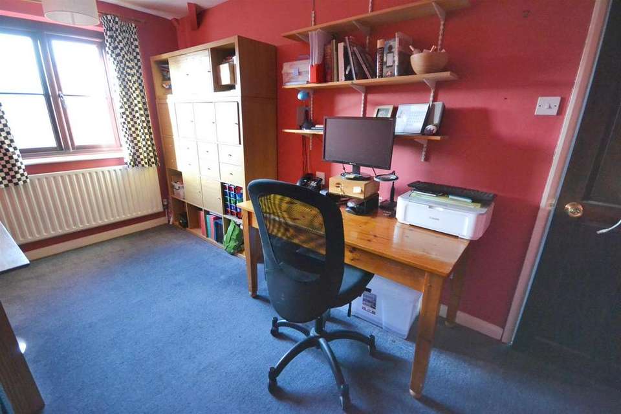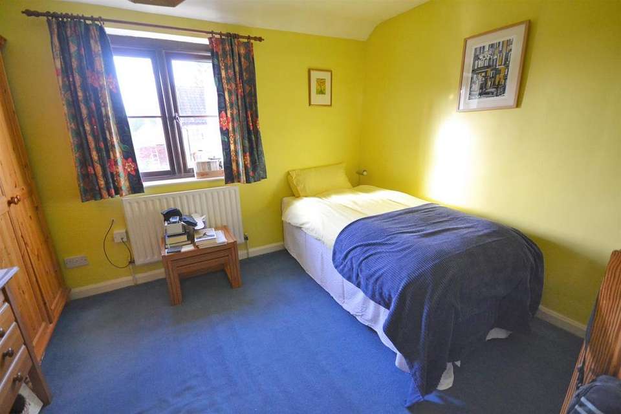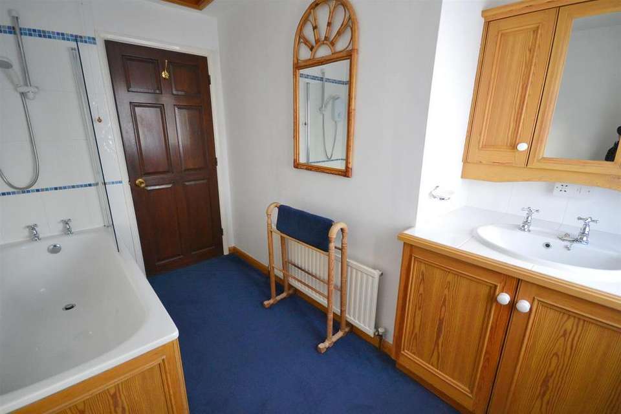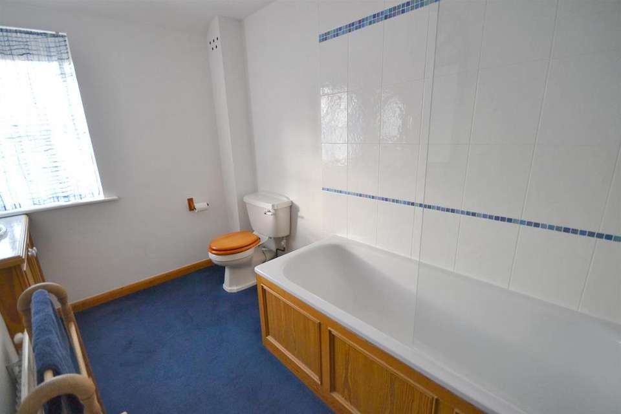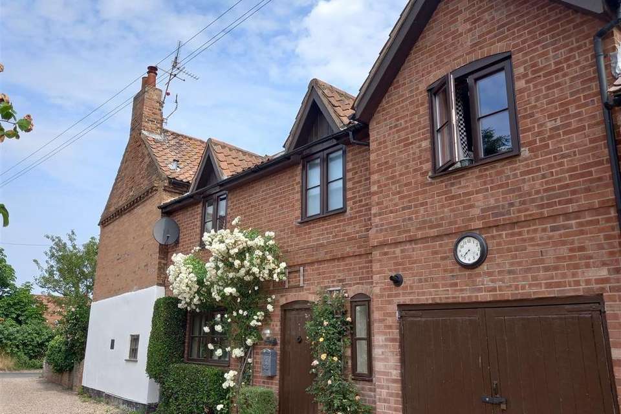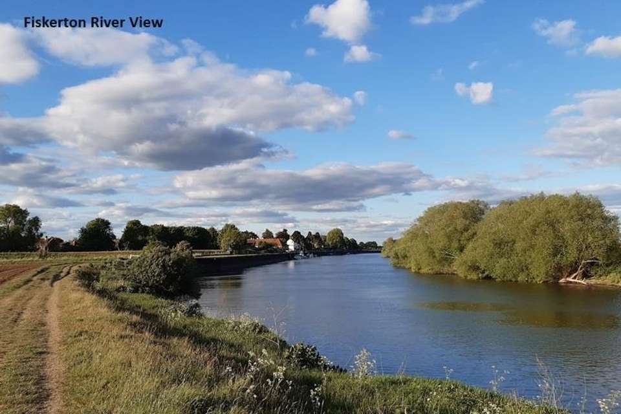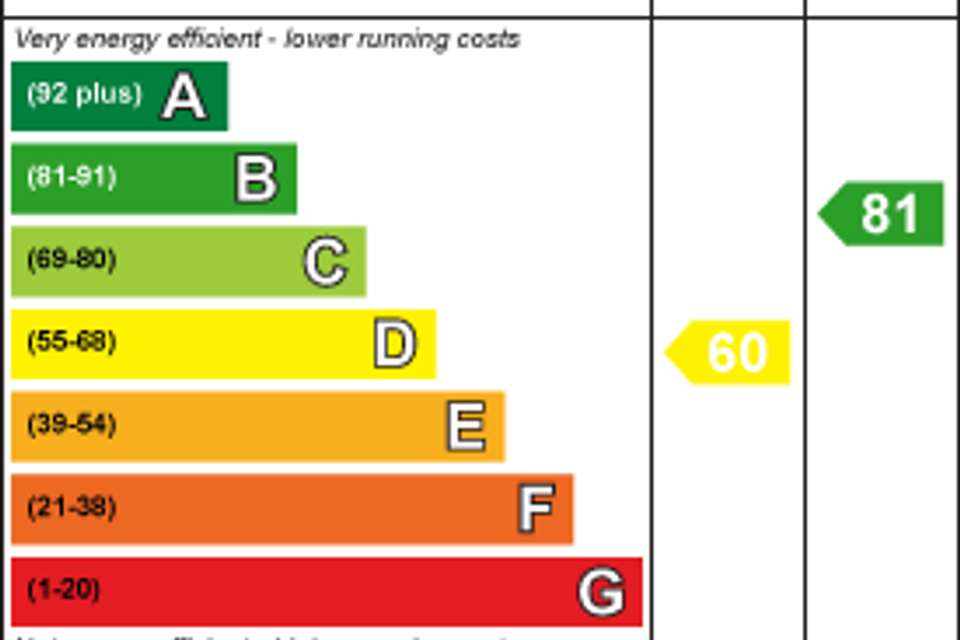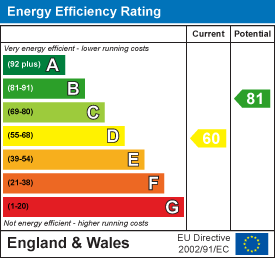3 bedroom cottage for sale
Fiskerton, Southwellhouse
bedrooms
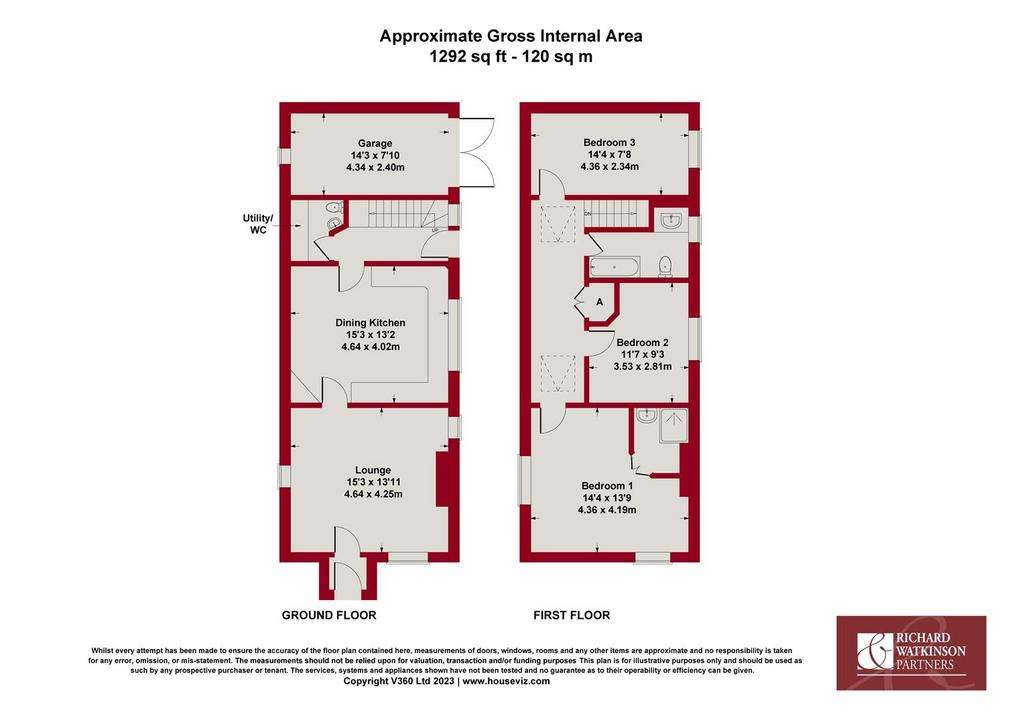
Property photos

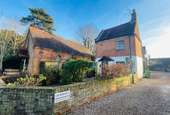
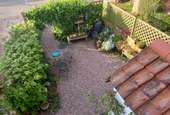
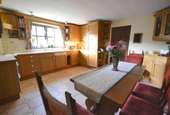
+15
Property description
* A DELIGHTFUL CHARACTER COTTAGE * BRIMMING WITH PERIOD CHARM * HIGHLY POPULAR VILLAGE SETTING * WELL-APPOINTED ACCOMMODATION * SPACIOUS ACCOMMODATION * WELCOMING ENTRANCE HALL * UTILITY AND GROUND FLOOR W/C * A WELL-PROPORTIONED DINING KITCHEN * LOUNGE WITH BEAMED CEILING * 3 BEDROOMS * BATHROOM * USEFUL INTEGRAL GARAGE * A DELIGHTFUL WALLED, COTTAGE STYLE GARDEN * VIEWING IS HIGHLY RECOMMENDED *
A unique opportunity to purchase a delightful character cottage, brimming with period charm and occupying a highly popular village setting.
'Rose Cottage' is a well-appointed cottage offering spacious accommodation over 2 floors including a welcoming entrance hall with useful storage and a handy utility and ground floor W/C off. There is a well-proportioned dining kitchen, fitted with oak fronted cabinets and including a good range of integrated appliances. The lounge is located at the front and enjoys character beams to the ceiling and a feature fireplace with cast iron gas stove. To the 1st floor are 3 bedrooms and the family bathroom. The detached property includes a useful integral garage and a delightful walled, cottage style garden to the front overlooking the village green.
Viewing is highly recommended!
Accommodation - A solid timber panelled entrance door leads into the entrance hall.
Entrance Hall - A welcoming entrance hall with tiled flooring, central heating radiator, a spindled staircase rising to the first floor, a double glazed timber framed window, useful storage under the stairs and a door into the dining kitchen.
Dining Kitchen - A well proportioned dining kitchen fitted with a range of oak fronted base and wall cabinets with beveled edge worktops and tiled splashbacks. There is an inset ceramic one and a half bowl single drainer sink with mixer tap and a range of built-in appliances including a Neff double oven, a four burner gas hob with extractor hood over, an integrated refrigerator with three drawer freezer below and an integrated dishwasher. Tiled flooring throughout, space for dining table and chairs, a central heating radiator, a timber framed double glazed window, feature exposed red brick wall and a fitted corner unit for storage with glass fronted display cabinet above. A door leads into the lounge.
Lounge - A well proportioned reception room forming part of the original cottage with high beamed ceiling, a single glazed window to the front aspect and one on each side wall. Three single glazed windows in total, a central heating radiator, picture rail and a feature fireplace with exposed red brick surround, timber mantel and tiled hearth housing a cast iron gas stove. A glazed door leads into a small porch with a half-glazed timber door that provides access to the garden.
Porch - With part glazed door to the outside.
Utility/W.C. - A useful room accessed off the hallway and fitted with a butcher's block worktop with cupboards above and below plus space beneath for appliances including plumbing for a washing machine. There is tiled flooring, a central heating radiator and a close coupled toilet with wall mounted wash basin and hot and cold taps.
First Floor Landing - With two Velux skylights, central heating radiator, a built-in bookcase and an airing cupboard housing the foam insulated hot water cylinder with slatted shelving above.
Bedroom One - A good sized double bedroom with two central heating radiators, Yorkshire sliding sash windows to the side and front aspects, a bespoke double wardrobe with hanging rail and storage, and doors into the en-suite shower room.
En-Suite Shower Room - Fitted with a large shower enclosure with glazed sliding doors and Mira Jump electric shower. Floor-standing vanity wash basin with mixer tap and cabinets above and below, fully tiled walls, slate effect tiled flooring, extractor fan to the ceiling and a chrome towel radiator.
Bedroom Two - Having a central heating radiator, access hatch to the roof space and timber double glazed window.
Bedroom Three - With a central heating radiator and a timber double glazed window.
Bathroom - Fitted in white with a traditional style suite including a close coupled toilet, a panel sided bath with hot and cold taps and Mira Thermostatic power shower with glazed shower screen. There is a vanity wash basin with a tiled surround plus hot and cold tap, a bathroom cabinet with mirror and lighting above, and a cupboard space below. Central heating radiator, access hatch to the roof space, timber double glazed obscured window.
Garage - A useful integral garage has double doors to the front, power and light and houses the gas central heating boiler.
Cottage Garden - The property enjoys a delightful cottage style garden with walled boundaries, gravelled beds and mature planting including an established rose arch over the timber entry gate.
Additional Information - The property is a Grade II Listed Building. List Entry Number is 1370175.
We are advised, all areas of Rose Cottage, including the garden, currently benefit from a hyper fast, fibre optic broadband service.
Council Tax - The property is registered as council tax band E.
Viewings - By appointment with Richard Watkinson & Partners.
A unique opportunity to purchase a delightful character cottage, brimming with period charm and occupying a highly popular village setting.
'Rose Cottage' is a well-appointed cottage offering spacious accommodation over 2 floors including a welcoming entrance hall with useful storage and a handy utility and ground floor W/C off. There is a well-proportioned dining kitchen, fitted with oak fronted cabinets and including a good range of integrated appliances. The lounge is located at the front and enjoys character beams to the ceiling and a feature fireplace with cast iron gas stove. To the 1st floor are 3 bedrooms and the family bathroom. The detached property includes a useful integral garage and a delightful walled, cottage style garden to the front overlooking the village green.
Viewing is highly recommended!
Accommodation - A solid timber panelled entrance door leads into the entrance hall.
Entrance Hall - A welcoming entrance hall with tiled flooring, central heating radiator, a spindled staircase rising to the first floor, a double glazed timber framed window, useful storage under the stairs and a door into the dining kitchen.
Dining Kitchen - A well proportioned dining kitchen fitted with a range of oak fronted base and wall cabinets with beveled edge worktops and tiled splashbacks. There is an inset ceramic one and a half bowl single drainer sink with mixer tap and a range of built-in appliances including a Neff double oven, a four burner gas hob with extractor hood over, an integrated refrigerator with three drawer freezer below and an integrated dishwasher. Tiled flooring throughout, space for dining table and chairs, a central heating radiator, a timber framed double glazed window, feature exposed red brick wall and a fitted corner unit for storage with glass fronted display cabinet above. A door leads into the lounge.
Lounge - A well proportioned reception room forming part of the original cottage with high beamed ceiling, a single glazed window to the front aspect and one on each side wall. Three single glazed windows in total, a central heating radiator, picture rail and a feature fireplace with exposed red brick surround, timber mantel and tiled hearth housing a cast iron gas stove. A glazed door leads into a small porch with a half-glazed timber door that provides access to the garden.
Porch - With part glazed door to the outside.
Utility/W.C. - A useful room accessed off the hallway and fitted with a butcher's block worktop with cupboards above and below plus space beneath for appliances including plumbing for a washing machine. There is tiled flooring, a central heating radiator and a close coupled toilet with wall mounted wash basin and hot and cold taps.
First Floor Landing - With two Velux skylights, central heating radiator, a built-in bookcase and an airing cupboard housing the foam insulated hot water cylinder with slatted shelving above.
Bedroom One - A good sized double bedroom with two central heating radiators, Yorkshire sliding sash windows to the side and front aspects, a bespoke double wardrobe with hanging rail and storage, and doors into the en-suite shower room.
En-Suite Shower Room - Fitted with a large shower enclosure with glazed sliding doors and Mira Jump electric shower. Floor-standing vanity wash basin with mixer tap and cabinets above and below, fully tiled walls, slate effect tiled flooring, extractor fan to the ceiling and a chrome towel radiator.
Bedroom Two - Having a central heating radiator, access hatch to the roof space and timber double glazed window.
Bedroom Three - With a central heating radiator and a timber double glazed window.
Bathroom - Fitted in white with a traditional style suite including a close coupled toilet, a panel sided bath with hot and cold taps and Mira Thermostatic power shower with glazed shower screen. There is a vanity wash basin with a tiled surround plus hot and cold tap, a bathroom cabinet with mirror and lighting above, and a cupboard space below. Central heating radiator, access hatch to the roof space, timber double glazed obscured window.
Garage - A useful integral garage has double doors to the front, power and light and houses the gas central heating boiler.
Cottage Garden - The property enjoys a delightful cottage style garden with walled boundaries, gravelled beds and mature planting including an established rose arch over the timber entry gate.
Additional Information - The property is a Grade II Listed Building. List Entry Number is 1370175.
We are advised, all areas of Rose Cottage, including the garden, currently benefit from a hyper fast, fibre optic broadband service.
Council Tax - The property is registered as council tax band E.
Viewings - By appointment with Richard Watkinson & Partners.
Interested in this property?
Council tax
First listed
Over a month agoEnergy Performance Certificate
Fiskerton, Southwell
Marketed by
Richard Watkinson & Partners - Southwell 17 Market Place Southwell NG25 0HEPlacebuzz mortgage repayment calculator
Monthly repayment
The Est. Mortgage is for a 25 years repayment mortgage based on a 10% deposit and a 5.5% annual interest. It is only intended as a guide. Make sure you obtain accurate figures from your lender before committing to any mortgage. Your home may be repossessed if you do not keep up repayments on a mortgage.
Fiskerton, Southwell - Streetview
DISCLAIMER: Property descriptions and related information displayed on this page are marketing materials provided by Richard Watkinson & Partners - Southwell. Placebuzz does not warrant or accept any responsibility for the accuracy or completeness of the property descriptions or related information provided here and they do not constitute property particulars. Please contact Richard Watkinson & Partners - Southwell for full details and further information.





