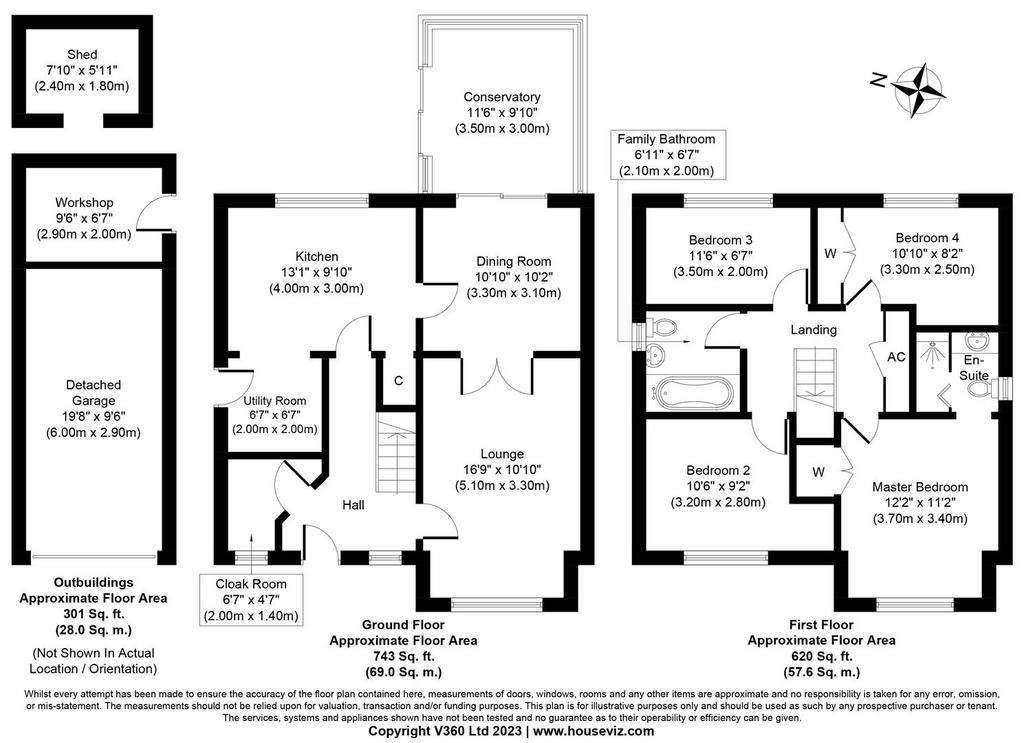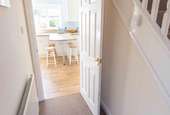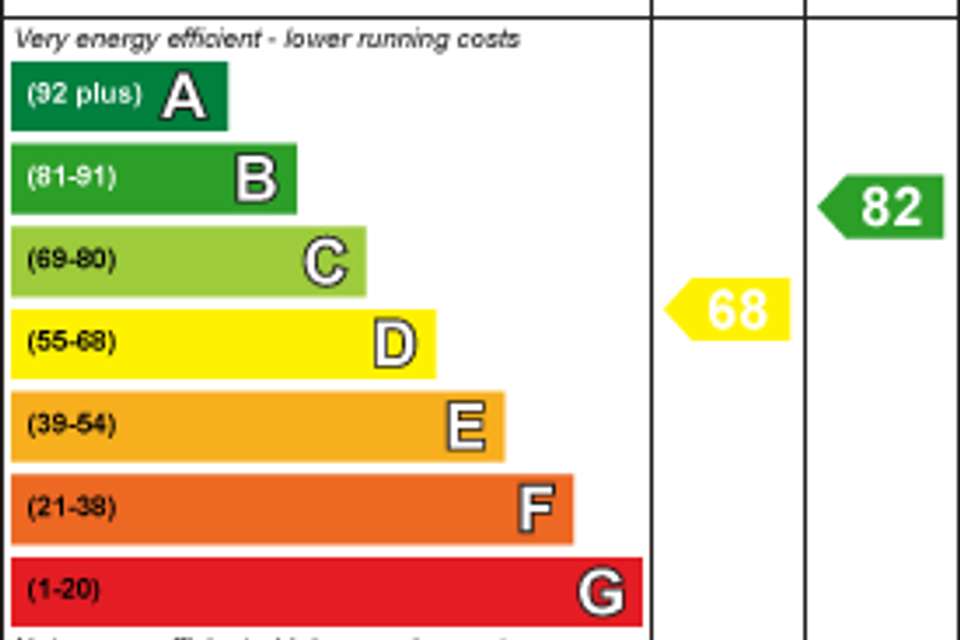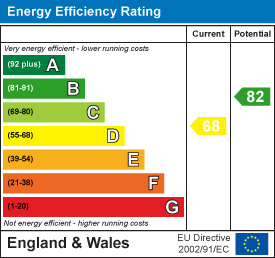4 bedroom detached house for sale
Acland Park, Honiton EX14detached house
bedrooms

Property photos




+11
Property description
This spacious, bright and attractive four bedroom detached family home is situated on a quiet residential street with no through road in a sought after village location, whilst being within walking distance of the village primary school, excellent transport links and nearby amenities.
The property, which has been well maintained and is beautifully presented throughout, briefly comprises a modern fitted kitchen, utility, dining room, spacious living room, cloakroom and conservatory on the ground floor, whilst upstairs are four good sized bedrooms - the master with en-suite, a family bathroom and airing cupboard.
Additional features include gas central heating, cavity wall and loft insulation, a private driveway, detached garage and enclosed rear garden, as well as a beautiful outlook over neighbouring fields to rear.
INTERIOR
GROUND FLOOR
The property is accessed via a sheltered front door, opening onto a fully carpeted, light and airy reception hallway, where directly to the left can be accessed the downstairs Cloakroom/WC: 2.0 m x 1.4m.
Stairs on the right hand side rise to the first floor landing adjacent to an internal door opening onto the living room with internal access to the adjoining dining room and conservatory, whilst directly ahead can be found the breakfast kitchen with adjoining utility room.
Kitchen: 4.0m x 3.0m
The modern and spacious kitchen boasts a selection of wall and base units set above and below wood laminate worktops incorporating a large breakfast bar with space for bench seating.
Integrated appliances include an electric oven and grill with four ring gas hob, overhead extractor and stainless steel splash back, in addition to a dishwasher and integrated fridge.
Additional features include a stainless steel sink drainer with chrome mixer tap, positioned below a double glazed window overlooking the rear garden, recessed LED spotlights, a wall mounted radiator and internal access to the adjacent dining room with adjoining conservatory.
From the kitchen, an internal door opens onto the separate utility room.
Utility Room: 2.0m x 2.0m
Also laid to engineered wood flooring, the utility room includes a selection of matching wall and base units, with space and plumbing for a washing machine, dryer and stand alone fridge freezer.
The room includes recessed LED spotlights, a wall mounted radiator and provides access to the side of the property through an external door.
Dining Room: 3.1m x 3.3m leading to Conservatory: 3.5m x 3.0m
The dining room can be accessed both through double internal doors from the lounge or directly from the kitchen.
Fully carpeted, this spacious and versatile room has scope to be knocked through the adjoining kitchen, to create a substantial open-plan kitchen diner if required (STP).
The room features a wall mounted radiator and ample space for a large dining table and chairs.
Internal sliding doors to the rear allow for an abundance of natural light, provided by the adjoining conservatory.
The conservatory has a tiled floor and looks out on the rear garden, with double patio doors opening directly onto the patio.
Living Room: 5.1m x 3.3m
The spacious living room is fully carpeted and features a working gas fire with marble hearth and painted wood mantle.
The room provides ample space for a large sofa and accompanying furniture and features WIFI and television connection points in addition to a wall mounted radiator and large double glazed window overlooking the front of the property.
FIRST FLOOR
Carpeted stairs from the ground floor reception hall rise to a carpeted landing incorporating a large integral airing cupboard, from here can be accessed the family bathroom and four bedrooms.
There is also access to a fully boarded loft.
Bedroom 1: 3.7m x 3.4m leading to Ensuite:
The master bedroom is a generous size offering views out to the front of the property through a large double glazed window.
The room is fully carpeted, includes a wall mounted radiator, integral wardrobe and access to the adjoining en-suite.
Including a mosaic tile effect lino floor, the en-suite shower room comprises a recessed shower cubicle with electric shower, pedestal wash hand basin, WC and wall mounted radiator.
Bedroom 2: 3.2m x 2.8m
Also overlooking the front of the property through a double glazed window, bedroom 2 is currently set up as a child's bedroom but would comfortably accommodate a double bed.
The room is fully carpeted and includes a wall mounted radiator.
Bedrooms 3 / 4: 3.5m x 2.0m / 3.3m x 2.5m
Both bedrooms 3 and 4 are fully carpeted and overlook the rear garden through double glazed windows.
These rooms include wall mounted radiators, with bedroom 4 also featuring a large fitted wardrobe offering additional storage space.
Bathroom: 2.0m x 2.1m
The spacious and fully tiled family bathroom includes a bath with overhead shower attachment and shower curtain rail, pedestal hand wash basin with wall mounted mirror above, WC with concealed cistern and double glazed frosted glass window allowing for natural light whilst maintaining privacy.
The bathroom also features a double height, wall mounted heated chrome towel radiator.
EXTERIOR
Outside there is off road parking for one car and a good sized garage with rear workshop, the property has also been externally rendered.
To the rear of the property can be found a paved garden with new fencing.
Feniton itself boasts a good Primary School, community and sports clubs, village shops and excellent transport links to Exeter and London Waterloo by rail and easy access to A30 by road.
DISCLAIMER
These particulars are intended to give a fair description of the property but their accuracy cannot be guaranteed and they do not constitute an offer of contract. Intending purchasers must rely on their own inspection of the property. None of the above appliances/services have been tested by eSale.
We recommend purchasers arrange for a qualified person to check all appliances/services before making any legal commitment.
The property, which has been well maintained and is beautifully presented throughout, briefly comprises a modern fitted kitchen, utility, dining room, spacious living room, cloakroom and conservatory on the ground floor, whilst upstairs are four good sized bedrooms - the master with en-suite, a family bathroom and airing cupboard.
Additional features include gas central heating, cavity wall and loft insulation, a private driveway, detached garage and enclosed rear garden, as well as a beautiful outlook over neighbouring fields to rear.
INTERIOR
GROUND FLOOR
The property is accessed via a sheltered front door, opening onto a fully carpeted, light and airy reception hallway, where directly to the left can be accessed the downstairs Cloakroom/WC: 2.0 m x 1.4m.
Stairs on the right hand side rise to the first floor landing adjacent to an internal door opening onto the living room with internal access to the adjoining dining room and conservatory, whilst directly ahead can be found the breakfast kitchen with adjoining utility room.
Kitchen: 4.0m x 3.0m
The modern and spacious kitchen boasts a selection of wall and base units set above and below wood laminate worktops incorporating a large breakfast bar with space for bench seating.
Integrated appliances include an electric oven and grill with four ring gas hob, overhead extractor and stainless steel splash back, in addition to a dishwasher and integrated fridge.
Additional features include a stainless steel sink drainer with chrome mixer tap, positioned below a double glazed window overlooking the rear garden, recessed LED spotlights, a wall mounted radiator and internal access to the adjacent dining room with adjoining conservatory.
From the kitchen, an internal door opens onto the separate utility room.
Utility Room: 2.0m x 2.0m
Also laid to engineered wood flooring, the utility room includes a selection of matching wall and base units, with space and plumbing for a washing machine, dryer and stand alone fridge freezer.
The room includes recessed LED spotlights, a wall mounted radiator and provides access to the side of the property through an external door.
Dining Room: 3.1m x 3.3m leading to Conservatory: 3.5m x 3.0m
The dining room can be accessed both through double internal doors from the lounge or directly from the kitchen.
Fully carpeted, this spacious and versatile room has scope to be knocked through the adjoining kitchen, to create a substantial open-plan kitchen diner if required (STP).
The room features a wall mounted radiator and ample space for a large dining table and chairs.
Internal sliding doors to the rear allow for an abundance of natural light, provided by the adjoining conservatory.
The conservatory has a tiled floor and looks out on the rear garden, with double patio doors opening directly onto the patio.
Living Room: 5.1m x 3.3m
The spacious living room is fully carpeted and features a working gas fire with marble hearth and painted wood mantle.
The room provides ample space for a large sofa and accompanying furniture and features WIFI and television connection points in addition to a wall mounted radiator and large double glazed window overlooking the front of the property.
FIRST FLOOR
Carpeted stairs from the ground floor reception hall rise to a carpeted landing incorporating a large integral airing cupboard, from here can be accessed the family bathroom and four bedrooms.
There is also access to a fully boarded loft.
Bedroom 1: 3.7m x 3.4m leading to Ensuite:
The master bedroom is a generous size offering views out to the front of the property through a large double glazed window.
The room is fully carpeted, includes a wall mounted radiator, integral wardrobe and access to the adjoining en-suite.
Including a mosaic tile effect lino floor, the en-suite shower room comprises a recessed shower cubicle with electric shower, pedestal wash hand basin, WC and wall mounted radiator.
Bedroom 2: 3.2m x 2.8m
Also overlooking the front of the property through a double glazed window, bedroom 2 is currently set up as a child's bedroom but would comfortably accommodate a double bed.
The room is fully carpeted and includes a wall mounted radiator.
Bedrooms 3 / 4: 3.5m x 2.0m / 3.3m x 2.5m
Both bedrooms 3 and 4 are fully carpeted and overlook the rear garden through double glazed windows.
These rooms include wall mounted radiators, with bedroom 4 also featuring a large fitted wardrobe offering additional storage space.
Bathroom: 2.0m x 2.1m
The spacious and fully tiled family bathroom includes a bath with overhead shower attachment and shower curtain rail, pedestal hand wash basin with wall mounted mirror above, WC with concealed cistern and double glazed frosted glass window allowing for natural light whilst maintaining privacy.
The bathroom also features a double height, wall mounted heated chrome towel radiator.
EXTERIOR
Outside there is off road parking for one car and a good sized garage with rear workshop, the property has also been externally rendered.
To the rear of the property can be found a paved garden with new fencing.
Feniton itself boasts a good Primary School, community and sports clubs, village shops and excellent transport links to Exeter and London Waterloo by rail and easy access to A30 by road.
DISCLAIMER
These particulars are intended to give a fair description of the property but their accuracy cannot be guaranteed and they do not constitute an offer of contract. Intending purchasers must rely on their own inspection of the property. None of the above appliances/services have been tested by eSale.
We recommend purchasers arrange for a qualified person to check all appliances/services before making any legal commitment.
Interested in this property?
Council tax
First listed
Over a month agoEnergy Performance Certificate
Acland Park, Honiton EX14
Marketed by
Esale - Harrogate Hartwith Way, Harrogate , North Yorkshire, HG3 2XACall agent on 01423 623333
Placebuzz mortgage repayment calculator
Monthly repayment
The Est. Mortgage is for a 25 years repayment mortgage based on a 10% deposit and a 5.5% annual interest. It is only intended as a guide. Make sure you obtain accurate figures from your lender before committing to any mortgage. Your home may be repossessed if you do not keep up repayments on a mortgage.
Acland Park, Honiton EX14 - Streetview
DISCLAIMER: Property descriptions and related information displayed on this page are marketing materials provided by Esale - Harrogate. Placebuzz does not warrant or accept any responsibility for the accuracy or completeness of the property descriptions or related information provided here and they do not constitute property particulars. Please contact Esale - Harrogate for full details and further information.
















