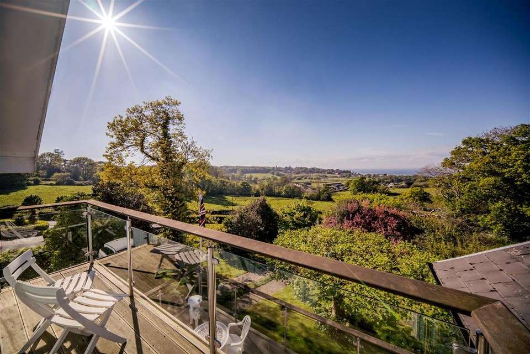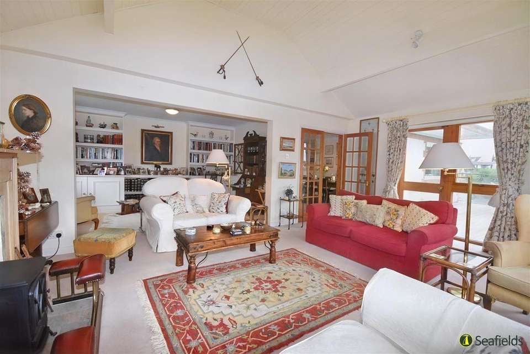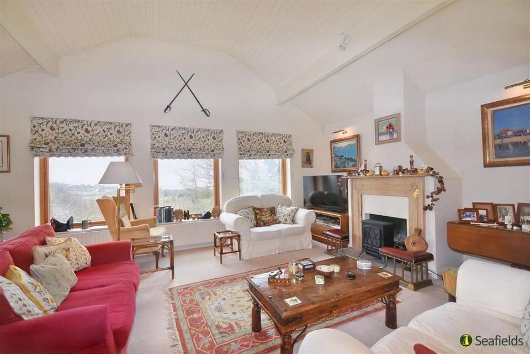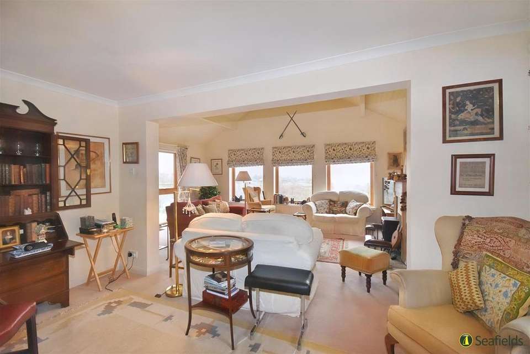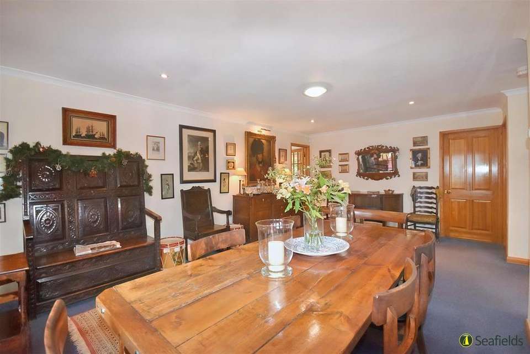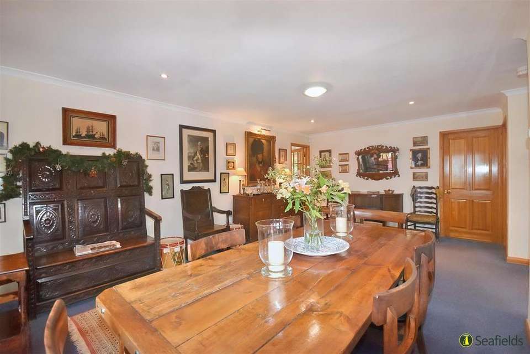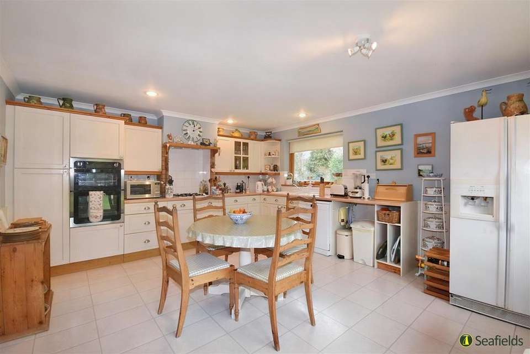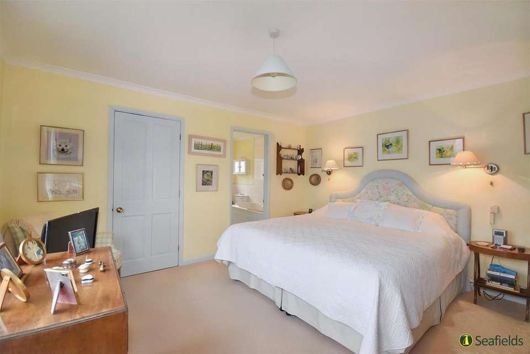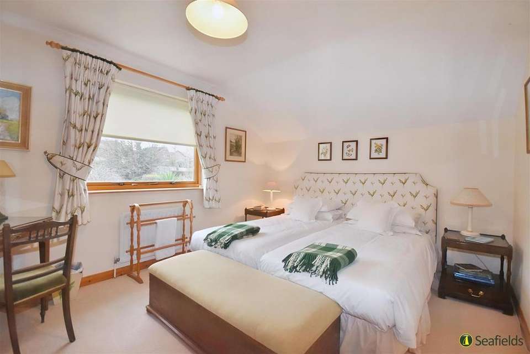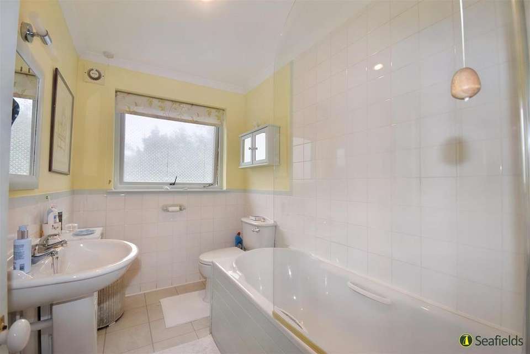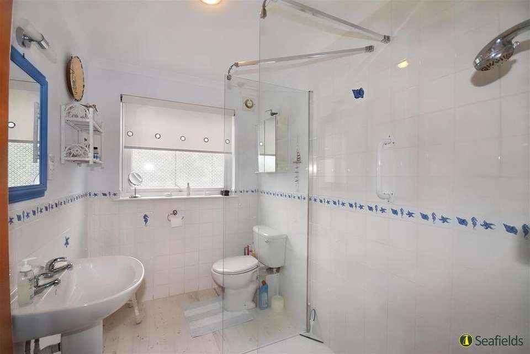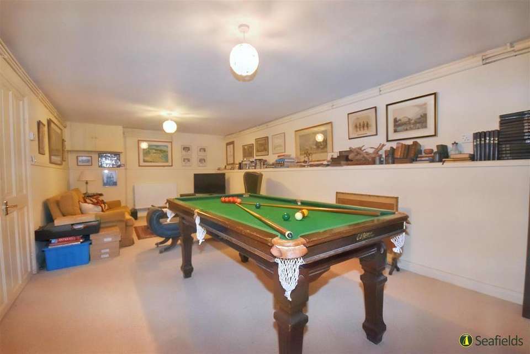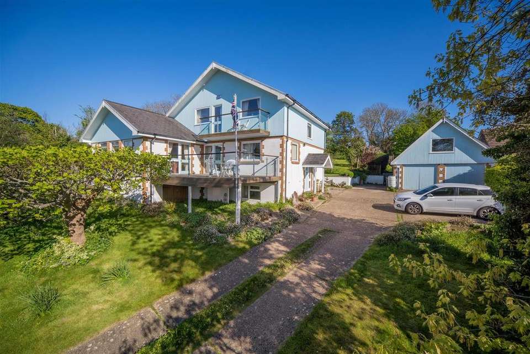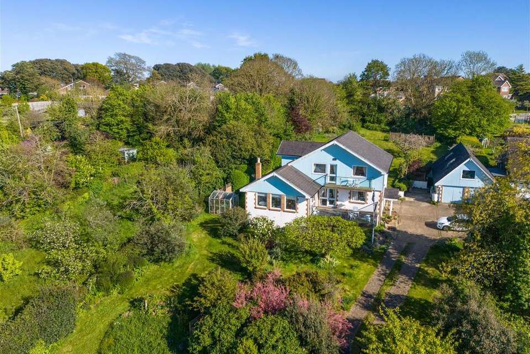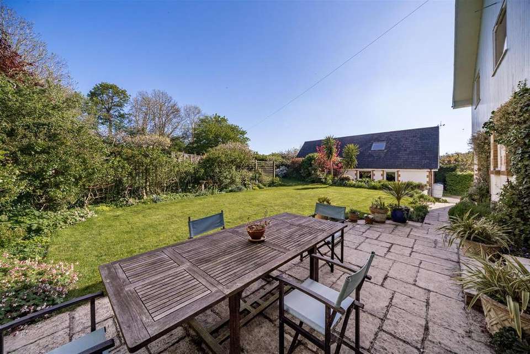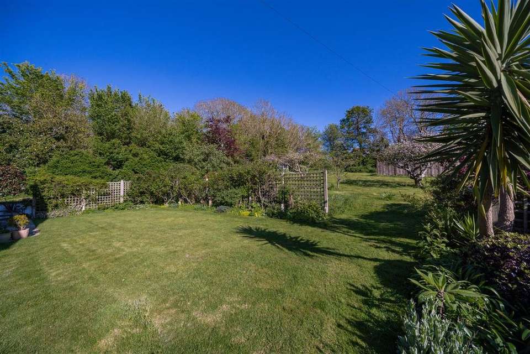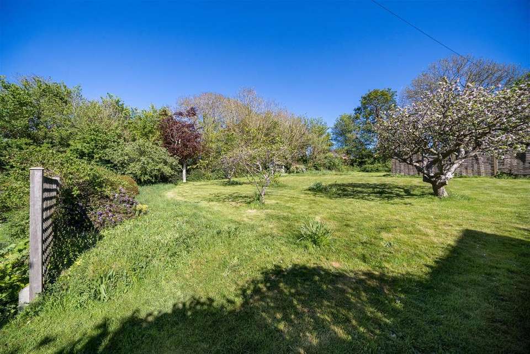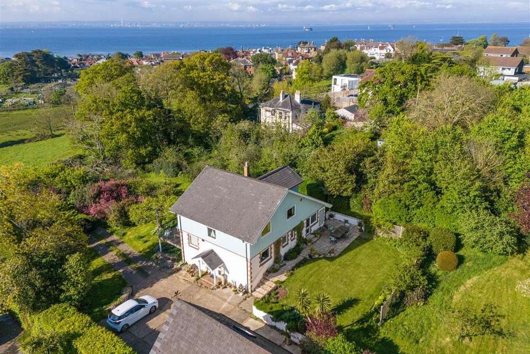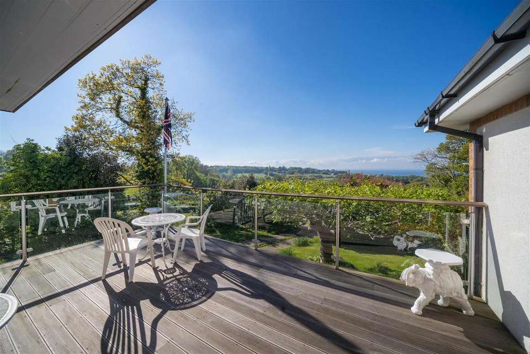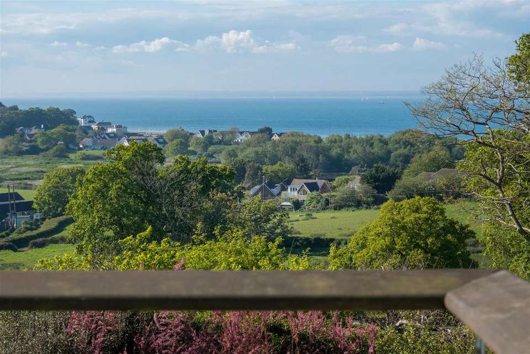5 bedroom detached house for sale
Seaview, PO34 5DGdetached house
bedrooms
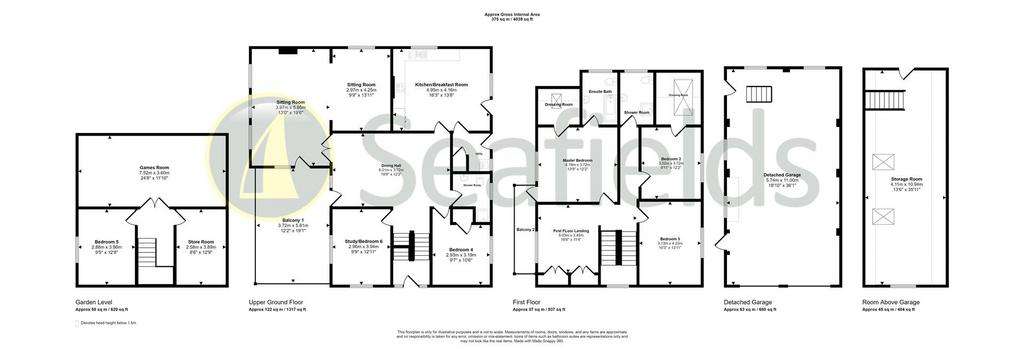
Property photos

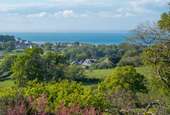
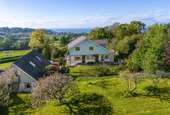
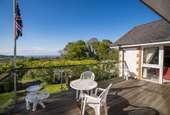
+21
Property description
FABULOUS ELEVATED POSITION OFFERING BREATHTAKING SOLENT VIEWS!
Such a great opportunity to acquire this impressive 5-6 bedroom, 3 bathroom DETACHED HOUSE which is accessed via a long sweeping driveway and centrally positioned within its own large PRIVATE GARDENS. Offering ample versatility and laid out over 3 levels, the additional bonuses are 2 large sea facing BALCONIES - the perfect spot to enjoy the busy Solent scene - plus an impressive double GARAGE/WORKSHOP with the 'room above'! In total, the main house offers an elegant dining hall, impressive 'double' sitting room, kitchen/breakfast room, a large landing/reading area plus 5 bedrooms and 3 bath/shower rooms (one being en suite). Additionally, there is a utility room, study (or sixth bedroom) plus a great 'games/music room'. The very established, secluded gardens surround the house and include an array of trees and colourful plants, plus parking for several cars/boats. Within easy walking distance of Seaview village amenities, wonderful beaches and Yacht Club, SPITHEAD HOUSE is also close to neighbouring coastal villages including Bembridge with its harbour mooring facilities, and less than 10 minutes' drive from Ryde amenities - with its private school and mainland fast speed ferry links. Viewing essential to appreciate all that is on offer!
Upper Ground Level: -
Entrance Hall: - Stairs to Garden Level and Upper Ground Level.
Dining Hall: - 6.02m x 3.71m (19'9 x 12'2) - Superbly spacious dining hall. Recessed lighting. Access to BALCONY 1. Stairs to First Floor.
Sitting Room: - 7.01m x 5.94m max (23'0 x 19'6 max) - A fabulous 'double' room - part with vaulted, painted panelled ceiling plus windows x 3 offering fantastic sea views. Access to substantial BALCONY (19'1 x 12'2) with glazed balustrade - the perfect spot for al fresco dining/entertaining!
Kitchen/Breakfast Room: - 4.95m x 4.17m (16'3 x 13'8) - Large kitchen comprising good range of cupboard and drawer units; 1.5 bowl sink unit; Integral gas hob; eye level double oven/grill. Space for dishwasher and large fridge/freezer. Dual aspect windows and door to garden. Door to:
Utility Room: - Cupboard housing hot water tank. Sink unit. Space for washing machine. Window to rear.
Study: - 3.94m x 2.97m (12'11 x 9'9) - An ideal study (or 6th bedroom) with more super sea views and dual aspect windows.
Bedroom 4: - 3.20m x 2.92m (10'6 x 9'7) - Double bedroom over-looking rear garden. Fitted wardrobe.
Shower Room: - Comprising shower cubicle, wash hand basin and w.c. Window to rear.
First Floor Landing: - 5.03m x 3.45m (16'6 x 11'4) - Lovely large dual aspect 'landing' ideal as a comfortable seating/reading area with stunning sea views. Double width linen cupboards x 2. Access to loft space. Doors to:
Master Bedroom: - 4.19m x 3.71m (13'9 x 12'2 ) - Large double bedroom with Solent outlook and glazed door to decked BALCONY 2 with glazed balustrade. Walk-in DRESSING ROOM/WARDROBE with Velux window. Door to:
En Suite Bathroom: - Modern suite comprising bath with shower over (and large screen), wash hand basin with shaver light, and w.c. Window to side.
Bedroom 2: - 3.71m x 3.02m + dressing rm (12'2 x 9'11 + dressin - Double bedroom with window to rear. Large walk-in dressing room/wardrobe with Velux window.
Bedroom 3: - 4.24m x 3.12m (13'11 x 10'3) - Double bedroom with window to rear.
Shower Room (2): - Modern suite comprising large double walk-in shower cubicle, wash basin, w.c. Shaver point. White tiled surround. Window to side.
Garden Level: - Hallway with ample coat/boot storage space. Doors to:
Bedroom 5: - 3.86m x 2.87m (12'8 x 9'5) - Double bedroom with window over-looking front garden and Solent beyond. Fitted wardrobe.
Games/Music Room: - 7.52m x 3.61m (24'8 x 11'10) - Superbly spacious room - perfect for use as Games/Music Room.
Large Walk-In Store Room: - 3.89m x 2.59m (12'9 x 8'6) - Inner room offering ample storage space.
Outside: - The property is set within large grounds of around .75 acres, with patio and substantial lawns to front and rear - offering wonderful coastal outlook. Established trees, shrubs and a wonderful array of colourful plants and flowers which bloom especially during Spring/Summer months.
Driveway: - A long driveway accessed via Seaview Lane leads to a large bay suitable for several cars/boats.
Double Garage/Workshop (Plus Room Above): - 11.00m x 5.74m (36'1 x 18'10) - Substantial garage/workshop with side doors x 2 plus roll up garage door. Windows to side and front. Inspection pit. Fitted staircase up to large upper floor, ideal for storage - with fabulous sea views to front and door to steps leading to the rear garden.
Extra Property Information: - Tenure: Freehold
EPC Rating: To Follow
Council Tax Band: E
Heating: Gas central heating via radiators. Gas boiler located in large 'under balcony' store.
Disclaimer: - Floor plan and measurements are approximate and not to scale. We have not tested any appliances or systems, and our description should not be taken as a guarantee that these are in working order. None of the statements contained in these details are to be relied upon as statements of fact.
Such a great opportunity to acquire this impressive 5-6 bedroom, 3 bathroom DETACHED HOUSE which is accessed via a long sweeping driveway and centrally positioned within its own large PRIVATE GARDENS. Offering ample versatility and laid out over 3 levels, the additional bonuses are 2 large sea facing BALCONIES - the perfect spot to enjoy the busy Solent scene - plus an impressive double GARAGE/WORKSHOP with the 'room above'! In total, the main house offers an elegant dining hall, impressive 'double' sitting room, kitchen/breakfast room, a large landing/reading area plus 5 bedrooms and 3 bath/shower rooms (one being en suite). Additionally, there is a utility room, study (or sixth bedroom) plus a great 'games/music room'. The very established, secluded gardens surround the house and include an array of trees and colourful plants, plus parking for several cars/boats. Within easy walking distance of Seaview village amenities, wonderful beaches and Yacht Club, SPITHEAD HOUSE is also close to neighbouring coastal villages including Bembridge with its harbour mooring facilities, and less than 10 minutes' drive from Ryde amenities - with its private school and mainland fast speed ferry links. Viewing essential to appreciate all that is on offer!
Upper Ground Level: -
Entrance Hall: - Stairs to Garden Level and Upper Ground Level.
Dining Hall: - 6.02m x 3.71m (19'9 x 12'2) - Superbly spacious dining hall. Recessed lighting. Access to BALCONY 1. Stairs to First Floor.
Sitting Room: - 7.01m x 5.94m max (23'0 x 19'6 max) - A fabulous 'double' room - part with vaulted, painted panelled ceiling plus windows x 3 offering fantastic sea views. Access to substantial BALCONY (19'1 x 12'2) with glazed balustrade - the perfect spot for al fresco dining/entertaining!
Kitchen/Breakfast Room: - 4.95m x 4.17m (16'3 x 13'8) - Large kitchen comprising good range of cupboard and drawer units; 1.5 bowl sink unit; Integral gas hob; eye level double oven/grill. Space for dishwasher and large fridge/freezer. Dual aspect windows and door to garden. Door to:
Utility Room: - Cupboard housing hot water tank. Sink unit. Space for washing machine. Window to rear.
Study: - 3.94m x 2.97m (12'11 x 9'9) - An ideal study (or 6th bedroom) with more super sea views and dual aspect windows.
Bedroom 4: - 3.20m x 2.92m (10'6 x 9'7) - Double bedroom over-looking rear garden. Fitted wardrobe.
Shower Room: - Comprising shower cubicle, wash hand basin and w.c. Window to rear.
First Floor Landing: - 5.03m x 3.45m (16'6 x 11'4) - Lovely large dual aspect 'landing' ideal as a comfortable seating/reading area with stunning sea views. Double width linen cupboards x 2. Access to loft space. Doors to:
Master Bedroom: - 4.19m x 3.71m (13'9 x 12'2 ) - Large double bedroom with Solent outlook and glazed door to decked BALCONY 2 with glazed balustrade. Walk-in DRESSING ROOM/WARDROBE with Velux window. Door to:
En Suite Bathroom: - Modern suite comprising bath with shower over (and large screen), wash hand basin with shaver light, and w.c. Window to side.
Bedroom 2: - 3.71m x 3.02m + dressing rm (12'2 x 9'11 + dressin - Double bedroom with window to rear. Large walk-in dressing room/wardrobe with Velux window.
Bedroom 3: - 4.24m x 3.12m (13'11 x 10'3) - Double bedroom with window to rear.
Shower Room (2): - Modern suite comprising large double walk-in shower cubicle, wash basin, w.c. Shaver point. White tiled surround. Window to side.
Garden Level: - Hallway with ample coat/boot storage space. Doors to:
Bedroom 5: - 3.86m x 2.87m (12'8 x 9'5) - Double bedroom with window over-looking front garden and Solent beyond. Fitted wardrobe.
Games/Music Room: - 7.52m x 3.61m (24'8 x 11'10) - Superbly spacious room - perfect for use as Games/Music Room.
Large Walk-In Store Room: - 3.89m x 2.59m (12'9 x 8'6) - Inner room offering ample storage space.
Outside: - The property is set within large grounds of around .75 acres, with patio and substantial lawns to front and rear - offering wonderful coastal outlook. Established trees, shrubs and a wonderful array of colourful plants and flowers which bloom especially during Spring/Summer months.
Driveway: - A long driveway accessed via Seaview Lane leads to a large bay suitable for several cars/boats.
Double Garage/Workshop (Plus Room Above): - 11.00m x 5.74m (36'1 x 18'10) - Substantial garage/workshop with side doors x 2 plus roll up garage door. Windows to side and front. Inspection pit. Fitted staircase up to large upper floor, ideal for storage - with fabulous sea views to front and door to steps leading to the rear garden.
Extra Property Information: - Tenure: Freehold
EPC Rating: To Follow
Council Tax Band: E
Heating: Gas central heating via radiators. Gas boiler located in large 'under balcony' store.
Disclaimer: - Floor plan and measurements are approximate and not to scale. We have not tested any appliances or systems, and our description should not be taken as a guarantee that these are in working order. None of the statements contained in these details are to be relied upon as statements of fact.
Interested in this property?
Council tax
First listed
Over a month agoSeaview, PO34 5DG
Marketed by
Seafields - Ryde 18-19 Union Street Ryde, Isle of Wight PO33 2DUPlacebuzz mortgage repayment calculator
Monthly repayment
The Est. Mortgage is for a 25 years repayment mortgage based on a 10% deposit and a 5.5% annual interest. It is only intended as a guide. Make sure you obtain accurate figures from your lender before committing to any mortgage. Your home may be repossessed if you do not keep up repayments on a mortgage.
Seaview, PO34 5DG - Streetview
DISCLAIMER: Property descriptions and related information displayed on this page are marketing materials provided by Seafields - Ryde. Placebuzz does not warrant or accept any responsibility for the accuracy or completeness of the property descriptions or related information provided here and they do not constitute property particulars. Please contact Seafields - Ryde for full details and further information.





