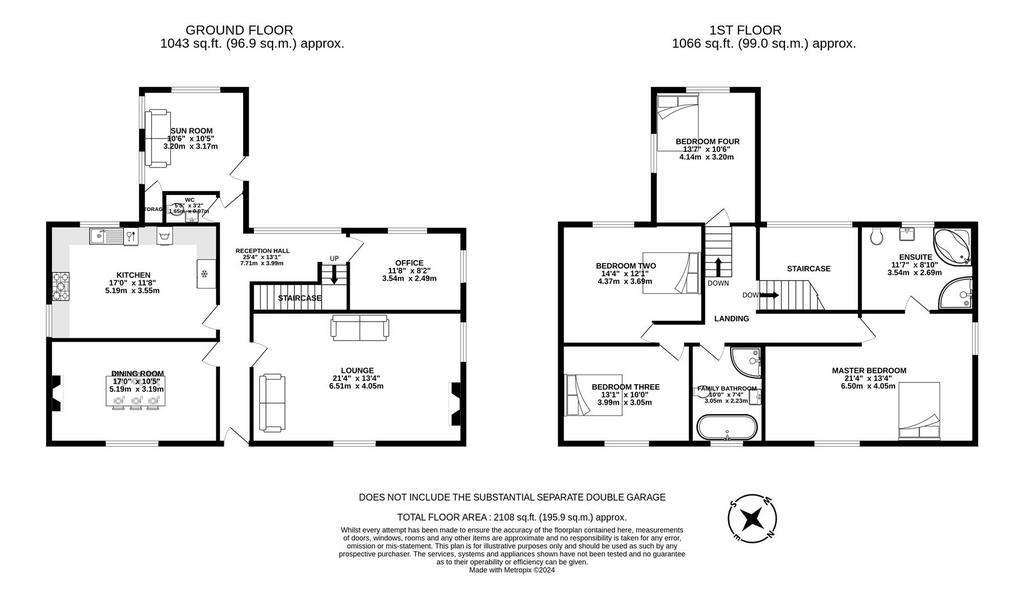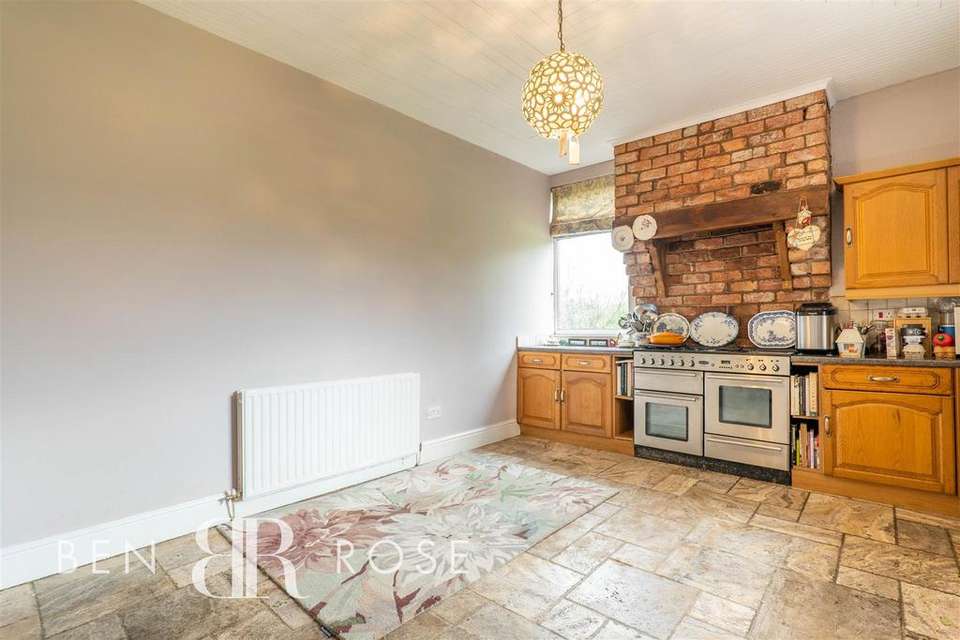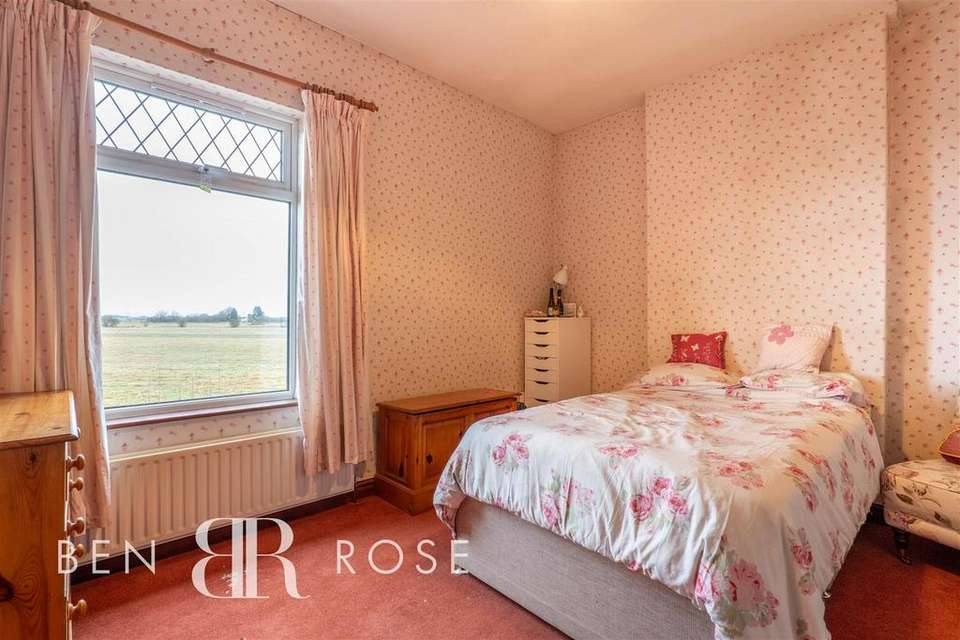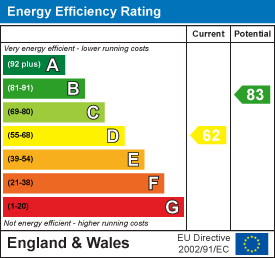4 bedroom detached house for sale
Midge Hall, Leylanddetached house
bedrooms

Property photos




+27
Property description
Ben Rose Estate Agents are pleased to present this beautiful large double fronted detached property built of Cheshire brick and traditional slate, situated on an enviable plot on the outskirts of Midge Hall. A desirable rural village in the catchment areas of outstanding schools. This property boasts four beautiful reception rooms in addition to the considerable size reception hall all benefiting from amazing views. On the second floor you will find 4 king size bedrooms with a potential to increase using substantial loft space.
Upon entering the property, you'll be welcomed with a warm yet grand reception hall showcasing a magnificent and unique floor-to-ceiling window drawing in floods of natural light making an ideal place to sit and relax, from here you have access to four beautiful high ceilinged reception rooms. One of the front reception rooms features the original Oak floorboards and ceiling rose from Edwardian era. The spacious 22ft long family lounge offering dual aspect windows as well as a feature York stone surround with a multi-fuel burner is the other front facing room, the two further reception rooms, one of which is the sunroom, both look out on to the stunning south facing gardens of this delightful property. Followed by a large kitchen with a traditional country style oak suite.
Moving upstairs, the hall landing gives access to all four king sized bedrooms, the Master having the potential to be split into a 5th bedroom if so desired. The Master also benefits from a large 4 piece en-suite which includes a sizeable walk in shower. In addition to the bedrooms, there is also a large marble family bathroom, with a traditional roll top bath, and a walk in shower. There is loft access from the Hall Landing and en-suite to the substantial double loft.
All upstairs rooms take in the wonderful views of the local countryside , seeing as far as Pendle Hill in the distance.
Externally, the property sits in a substantial garden , a driveway leading down the side of the house takes you to the Detached brick built double garage, with additional space between the house and garage for multiple vehicles. The garden area is laid to lawn and flowerbeds right up to the parameter hedge.
This charming traditional property is a very warm, welcoming, well maintained house you would want to call Home.
Upon entering the property, you'll be welcomed with a warm yet grand reception hall showcasing a magnificent and unique floor-to-ceiling window drawing in floods of natural light making an ideal place to sit and relax, from here you have access to four beautiful high ceilinged reception rooms. One of the front reception rooms features the original Oak floorboards and ceiling rose from Edwardian era. The spacious 22ft long family lounge offering dual aspect windows as well as a feature York stone surround with a multi-fuel burner is the other front facing room, the two further reception rooms, one of which is the sunroom, both look out on to the stunning south facing gardens of this delightful property. Followed by a large kitchen with a traditional country style oak suite.
Moving upstairs, the hall landing gives access to all four king sized bedrooms, the Master having the potential to be split into a 5th bedroom if so desired. The Master also benefits from a large 4 piece en-suite which includes a sizeable walk in shower. In addition to the bedrooms, there is also a large marble family bathroom, with a traditional roll top bath, and a walk in shower. There is loft access from the Hall Landing and en-suite to the substantial double loft.
All upstairs rooms take in the wonderful views of the local countryside , seeing as far as Pendle Hill in the distance.
Externally, the property sits in a substantial garden , a driveway leading down the side of the house takes you to the Detached brick built double garage, with additional space between the house and garage for multiple vehicles. The garden area is laid to lawn and flowerbeds right up to the parameter hedge.
This charming traditional property is a very warm, welcoming, well maintained house you would want to call Home.
Interested in this property?
Council tax
First listed
Over a month agoEnergy Performance Certificate
Midge Hall, Leyland
Marketed by
Ben Rose Estate Agents - Leyland 21 Hough Lane Leyland PR25 2SBPlacebuzz mortgage repayment calculator
Monthly repayment
The Est. Mortgage is for a 25 years repayment mortgage based on a 10% deposit and a 5.5% annual interest. It is only intended as a guide. Make sure you obtain accurate figures from your lender before committing to any mortgage. Your home may be repossessed if you do not keep up repayments on a mortgage.
Midge Hall, Leyland - Streetview
DISCLAIMER: Property descriptions and related information displayed on this page are marketing materials provided by Ben Rose Estate Agents - Leyland. Placebuzz does not warrant or accept any responsibility for the accuracy or completeness of the property descriptions or related information provided here and they do not constitute property particulars. Please contact Ben Rose Estate Agents - Leyland for full details and further information.
































