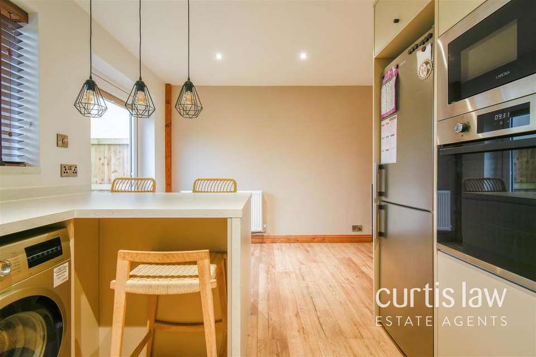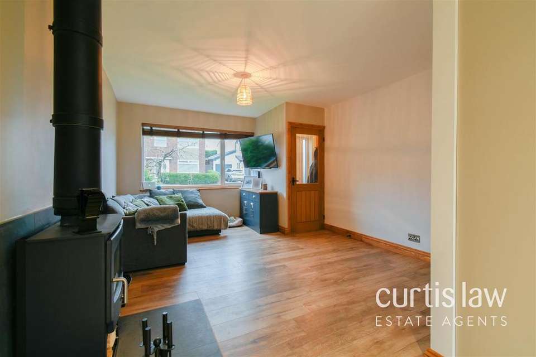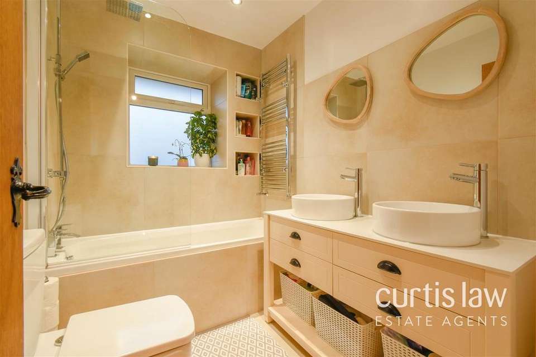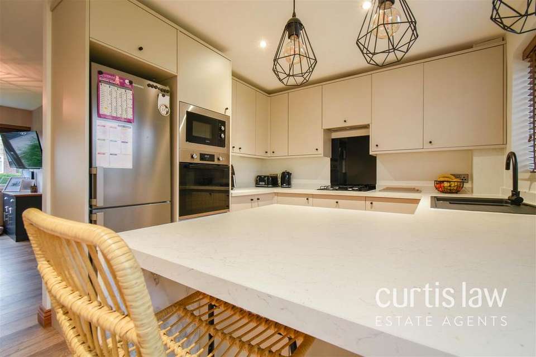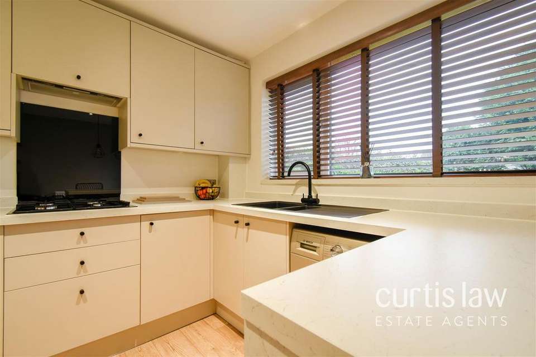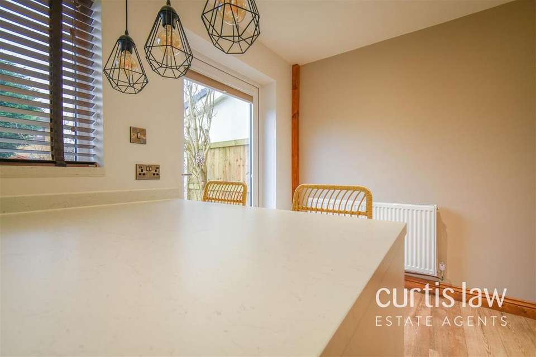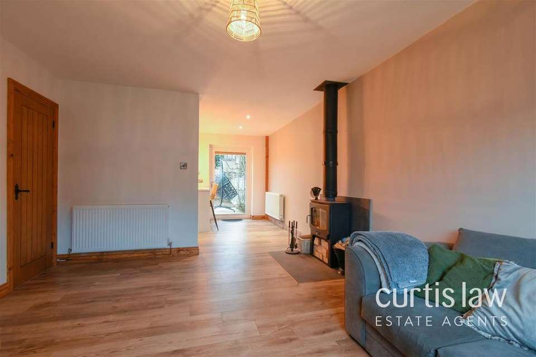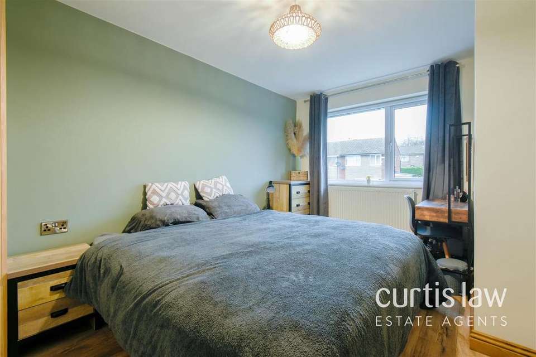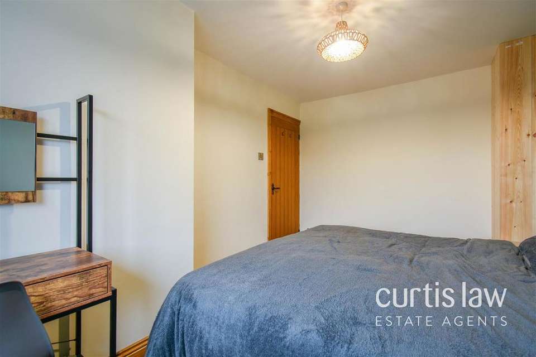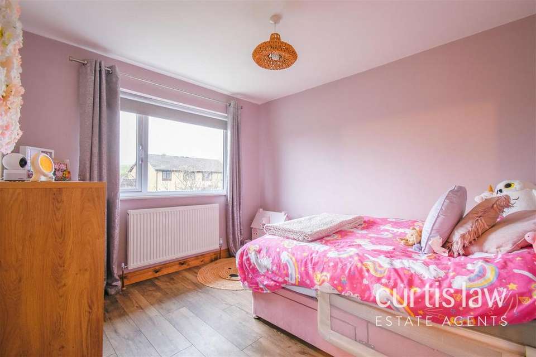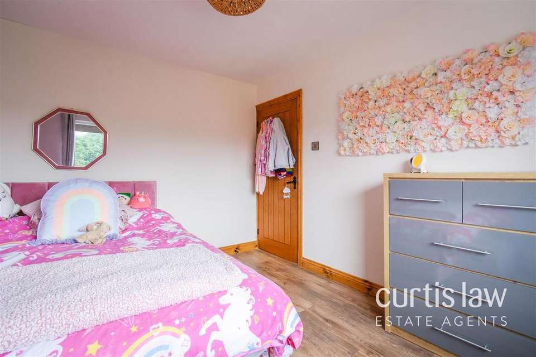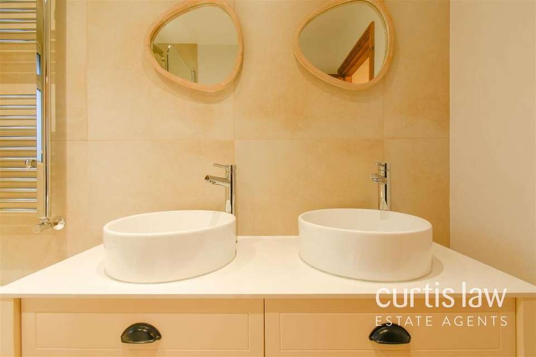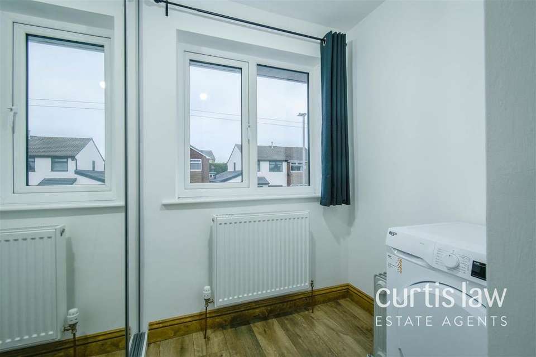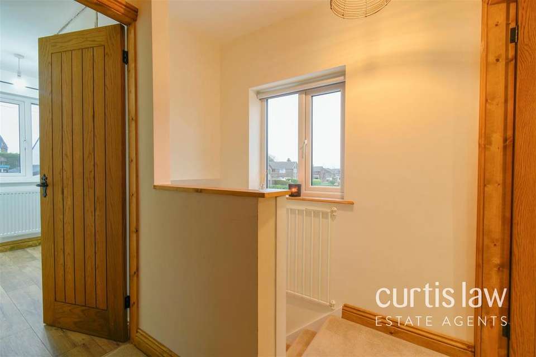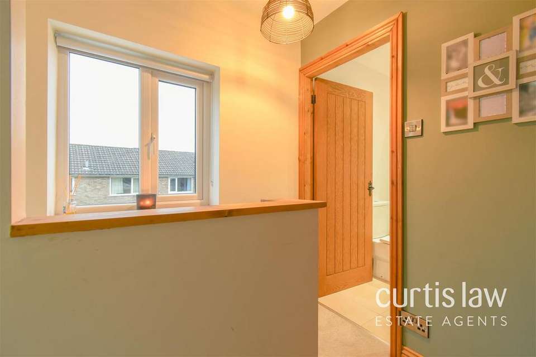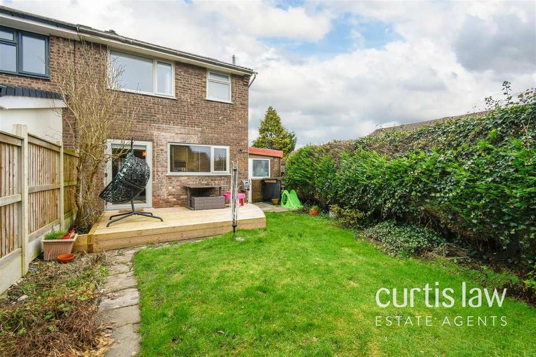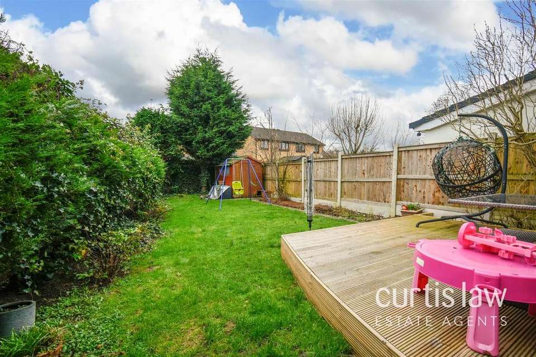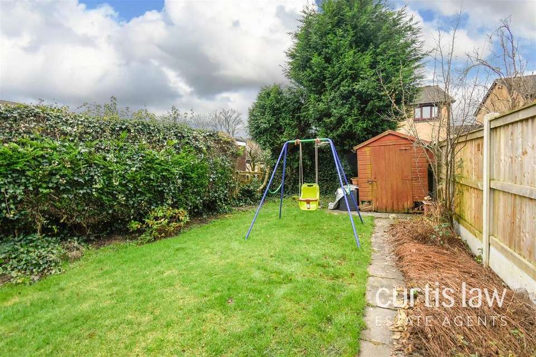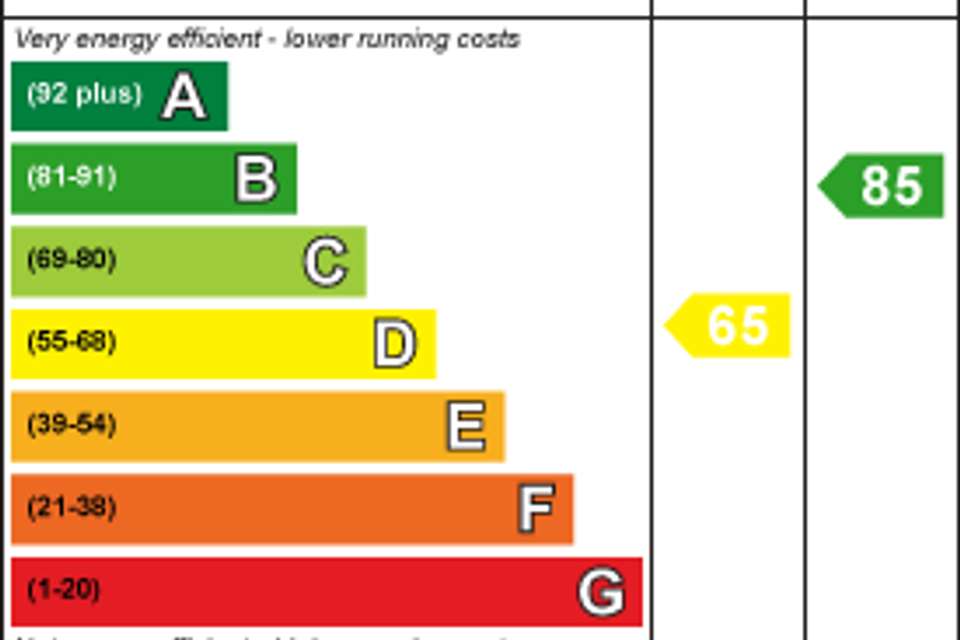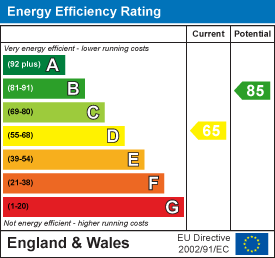3 bedroom semi-detached house for sale
Rishton, Blackburnsemi-detached house
bedrooms
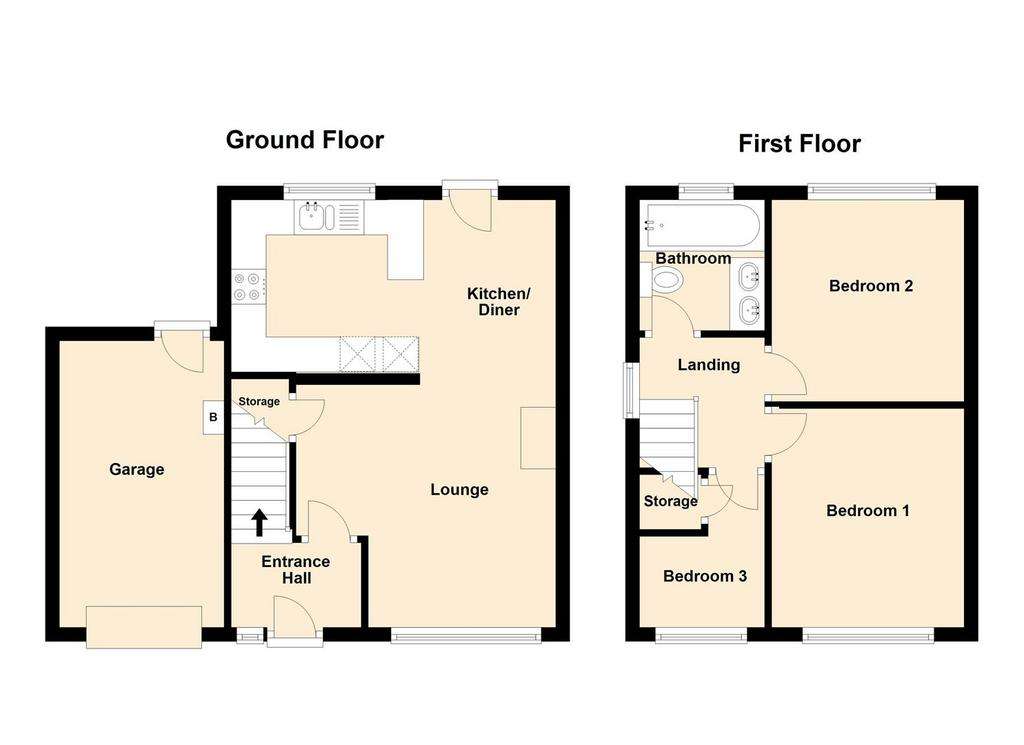
Property photos

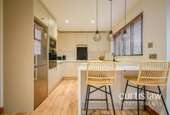
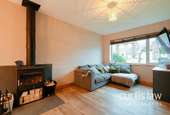
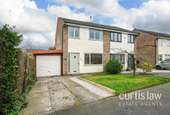
+19
Property description
* EXCEPTIONAL, FULLY RENOVATED THREE BEDROOM SEMI-DETACHED HOME IN RISHTON *
Nestled within a private residential estate in one of Blackburn's most sought after areas, Curtis Law Estate Agents proudly welcome this sleek and immaculately presented three bedroom semi-detached home. Ideal for first time buyers or growing families, this property has been fully renovated to the highest of standards with top-of-the-line fixtures and fittings. With a spacious layout, providing ample room for versatile living, this property benefits from an open plan design that seamlessly connects the lounge, kitchen and diner. Complete with two double bedrooms, a single bedroom, modern bathroom suite, front and rear gardens, a driveway and single garage, this home effortlessly fulfills all the criteria for individuals seeking contemporary and comfortable living.
Conveniently located, this property has a range of popular amenities on the doorstep such as shops, supermarkets, beauticians, well regarded schools and a variety of award-winning cafes and restaurants. Rishton train station is a stones throw away providing access to Great Harwood, Blackburn, Preston and beyond.
Get in contact with our sales team to arrange a viewing on this beautiful home!
ALL VIEWINGS ARE STRICTLY BY APPOINTMENT ONLY AND TO BE ARRANGED THROUGH CURTIS LAW ESTATE AGENTS. ALSO, PLEASE BE ADVISED THAT WE HAVE NOT TESTED ANY APPARATUS, EQUIPMENT, FIXTURES, FITTINGS OR SERVICES AND SO CANNOT VERIFY IF THEY ARE IN WORKING ORDER OR FIT FOR THEIR PURPOSE.
This property comprises of: an inviting entrance hall with stairs to the first floor landing and a door to the sleek and modern open plan lounge and kitchen with a door providing access to the rear garden. On the first floor, you have a bright and airy landing which provides access to two double bedrooms, a third bedroom and contemporary bathroom suite.
Externally, the front of the property benefits from a driveway for off road parking along with a single garage. In addition, there is a lovely laid to lawn garden with a blossom tree. To the rear, there's decking which leads to an enclosed laid to lawn garden with mature shrubbery and access to the garage. The garage is single and attached with an up and over door, benefiting from lighting. It also houses the combi boiler.
Ground Floor -
Entrance Hall - 1.67m x 1.42m (5'5" x 4'7") - Composite front door to entrance hall, ceiling light fitting, central heating radiator, smoke alarm, door to lounge/kitchen, stairs to first floor, wood effect laminate flooring.
Lounge - 4.42m x 3.53m (14'6" x 11'6") - UPVC double glazed window, ceiling light fitting, central heating radiator, log burner, television point, open access to kitchen and diner, door to storage, wood effect laminate flooring.
Kitchen & Diner - 4.52m x 2.75m (14'9" x 9'0") - UPVC double glazed window, uPVC double glazed door to rear, a sleek and modern kitchen comprising of: a range of matte wall and base units with marble effect worktops, inset composite one and a half sink and drainer with mixer tap, integrated four ring gas hob with splashback and extractor hood, integrated electric oven and microwave in eye level unit, space for fridge freezer, plumbing for washing machine, kitchen island with three feature ceiling light fittings, space for three stools, ceiling spotlights, central heating radiator, plug sockets with USB charging ports, open access to lounge, wood effect laminate flooring.
First Floor -
Landing - 1.63m x 1.60m (5'4" x 5'2") - UPVC double glazed window, ceiling light fitting, smoke alarm, loft access via hatch (fully boarded), doors to three bedrooms and a modern bathroom suite, carpeted flooring.
Bedroom One - 3.84m x 2.70m (12'7" x 8'10") - UPVC double glazed window, ceiling light fitting, central heating radiator, plug sockets with USB charging ports, wood effect laminate flooring.
Bedroom Two - 3.28m x 2.73m (10'9" x 8'11") - UPVC double glazed window, ceiling light fitting, central heating radiator, wood effect laminate flooring.
Bedroom Three - 1.61m x 1.41m by 1.39m x 0.62m (5'3" x 4'7" by 4'6 - UPVC double glazed window, ceiling light fitting, central heating radiator, built-in wardrobes, door to airing cupboard, wood effect laminate flooring.
Bathroom - 2.05m x 1.58m (6'8" x 5'2") - UPVC double glazed frosted window, a three piece bathroom suite comprising of: a low level, dual flush WC, double vanity unit with two circular wash basins and mixer taps, tile paneled bath with direct feed waterfall shower and additional showerhead, part tiled elevations, ceiling spotlights, chrome central heating towel rail, three inset shelves, tiled flooring.
External -
Front - Driveway for off road parking, single attached garage with up and over door, laid to lawn garden with blossom tree.
Rear - Decking, enclosed laid to lawn garden with mature shrubbery and wood fence surround, door to garage.
Garage - 5.60m x 2.31m (18'4" x 7'6") - Up and over door, uPVC double glazed frosted door from garden to access garage, ceiling light fitting, combi boiler (installed 2019).
Agents Notes - Tenure: Freehold
Council tax band: C - Hyndburn (est. £1,929 per annum)
EPC: D
Combi Boiler: Installed 2019
Loft is boarded
Roof: Felt and tiles
Renovations: Kitchen, Living Room, Bathroom, Log Burner, Carpets/ Laminate, New Radiators, Complete Re-Wire, New Windows/ Doors.
Property Type: Semi - detached
Property Construction: Brick
Water Supply: United Utilities
Electricity Supply: E.ON
Gas Supply: E.ON
Sewerage: Unknown
Heating: E.ON
Broadband: Ultrafast
Mobile Signal: Good
Parking: Driveway & single, attached garage
Building Safety: Unknown
Rights & Restrictions: Unknown
Flood & Erosion Risks: Unknown
Planning Permissions & Development Proposals: Unknown
Property Accessibility & Adaptions: Unknown
Coalfield & Mining Area: Unknown
Nestled within a private residential estate in one of Blackburn's most sought after areas, Curtis Law Estate Agents proudly welcome this sleek and immaculately presented three bedroom semi-detached home. Ideal for first time buyers or growing families, this property has been fully renovated to the highest of standards with top-of-the-line fixtures and fittings. With a spacious layout, providing ample room for versatile living, this property benefits from an open plan design that seamlessly connects the lounge, kitchen and diner. Complete with two double bedrooms, a single bedroom, modern bathroom suite, front and rear gardens, a driveway and single garage, this home effortlessly fulfills all the criteria for individuals seeking contemporary and comfortable living.
Conveniently located, this property has a range of popular amenities on the doorstep such as shops, supermarkets, beauticians, well regarded schools and a variety of award-winning cafes and restaurants. Rishton train station is a stones throw away providing access to Great Harwood, Blackburn, Preston and beyond.
Get in contact with our sales team to arrange a viewing on this beautiful home!
ALL VIEWINGS ARE STRICTLY BY APPOINTMENT ONLY AND TO BE ARRANGED THROUGH CURTIS LAW ESTATE AGENTS. ALSO, PLEASE BE ADVISED THAT WE HAVE NOT TESTED ANY APPARATUS, EQUIPMENT, FIXTURES, FITTINGS OR SERVICES AND SO CANNOT VERIFY IF THEY ARE IN WORKING ORDER OR FIT FOR THEIR PURPOSE.
This property comprises of: an inviting entrance hall with stairs to the first floor landing and a door to the sleek and modern open plan lounge and kitchen with a door providing access to the rear garden. On the first floor, you have a bright and airy landing which provides access to two double bedrooms, a third bedroom and contemporary bathroom suite.
Externally, the front of the property benefits from a driveway for off road parking along with a single garage. In addition, there is a lovely laid to lawn garden with a blossom tree. To the rear, there's decking which leads to an enclosed laid to lawn garden with mature shrubbery and access to the garage. The garage is single and attached with an up and over door, benefiting from lighting. It also houses the combi boiler.
Ground Floor -
Entrance Hall - 1.67m x 1.42m (5'5" x 4'7") - Composite front door to entrance hall, ceiling light fitting, central heating radiator, smoke alarm, door to lounge/kitchen, stairs to first floor, wood effect laminate flooring.
Lounge - 4.42m x 3.53m (14'6" x 11'6") - UPVC double glazed window, ceiling light fitting, central heating radiator, log burner, television point, open access to kitchen and diner, door to storage, wood effect laminate flooring.
Kitchen & Diner - 4.52m x 2.75m (14'9" x 9'0") - UPVC double glazed window, uPVC double glazed door to rear, a sleek and modern kitchen comprising of: a range of matte wall and base units with marble effect worktops, inset composite one and a half sink and drainer with mixer tap, integrated four ring gas hob with splashback and extractor hood, integrated electric oven and microwave in eye level unit, space for fridge freezer, plumbing for washing machine, kitchen island with three feature ceiling light fittings, space for three stools, ceiling spotlights, central heating radiator, plug sockets with USB charging ports, open access to lounge, wood effect laminate flooring.
First Floor -
Landing - 1.63m x 1.60m (5'4" x 5'2") - UPVC double glazed window, ceiling light fitting, smoke alarm, loft access via hatch (fully boarded), doors to three bedrooms and a modern bathroom suite, carpeted flooring.
Bedroom One - 3.84m x 2.70m (12'7" x 8'10") - UPVC double glazed window, ceiling light fitting, central heating radiator, plug sockets with USB charging ports, wood effect laminate flooring.
Bedroom Two - 3.28m x 2.73m (10'9" x 8'11") - UPVC double glazed window, ceiling light fitting, central heating radiator, wood effect laminate flooring.
Bedroom Three - 1.61m x 1.41m by 1.39m x 0.62m (5'3" x 4'7" by 4'6 - UPVC double glazed window, ceiling light fitting, central heating radiator, built-in wardrobes, door to airing cupboard, wood effect laminate flooring.
Bathroom - 2.05m x 1.58m (6'8" x 5'2") - UPVC double glazed frosted window, a three piece bathroom suite comprising of: a low level, dual flush WC, double vanity unit with two circular wash basins and mixer taps, tile paneled bath with direct feed waterfall shower and additional showerhead, part tiled elevations, ceiling spotlights, chrome central heating towel rail, three inset shelves, tiled flooring.
External -
Front - Driveway for off road parking, single attached garage with up and over door, laid to lawn garden with blossom tree.
Rear - Decking, enclosed laid to lawn garden with mature shrubbery and wood fence surround, door to garage.
Garage - 5.60m x 2.31m (18'4" x 7'6") - Up and over door, uPVC double glazed frosted door from garden to access garage, ceiling light fitting, combi boiler (installed 2019).
Agents Notes - Tenure: Freehold
Council tax band: C - Hyndburn (est. £1,929 per annum)
EPC: D
Combi Boiler: Installed 2019
Loft is boarded
Roof: Felt and tiles
Renovations: Kitchen, Living Room, Bathroom, Log Burner, Carpets/ Laminate, New Radiators, Complete Re-Wire, New Windows/ Doors.
Property Type: Semi - detached
Property Construction: Brick
Water Supply: United Utilities
Electricity Supply: E.ON
Gas Supply: E.ON
Sewerage: Unknown
Heating: E.ON
Broadband: Ultrafast
Mobile Signal: Good
Parking: Driveway & single, attached garage
Building Safety: Unknown
Rights & Restrictions: Unknown
Flood & Erosion Risks: Unknown
Planning Permissions & Development Proposals: Unknown
Property Accessibility & Adaptions: Unknown
Coalfield & Mining Area: Unknown
Interested in this property?
Council tax
First listed
Over a month agoEnergy Performance Certificate
Rishton, Blackburn
Marketed by
Curtis Law Estate Agents - Blackburn 26 Limbrick Blackburn, Lancashire BB1 8AAPlacebuzz mortgage repayment calculator
Monthly repayment
The Est. Mortgage is for a 25 years repayment mortgage based on a 10% deposit and a 5.5% annual interest. It is only intended as a guide. Make sure you obtain accurate figures from your lender before committing to any mortgage. Your home may be repossessed if you do not keep up repayments on a mortgage.
Rishton, Blackburn - Streetview
DISCLAIMER: Property descriptions and related information displayed on this page are marketing materials provided by Curtis Law Estate Agents - Blackburn. Placebuzz does not warrant or accept any responsibility for the accuracy or completeness of the property descriptions or related information provided here and they do not constitute property particulars. Please contact Curtis Law Estate Agents - Blackburn for full details and further information.





