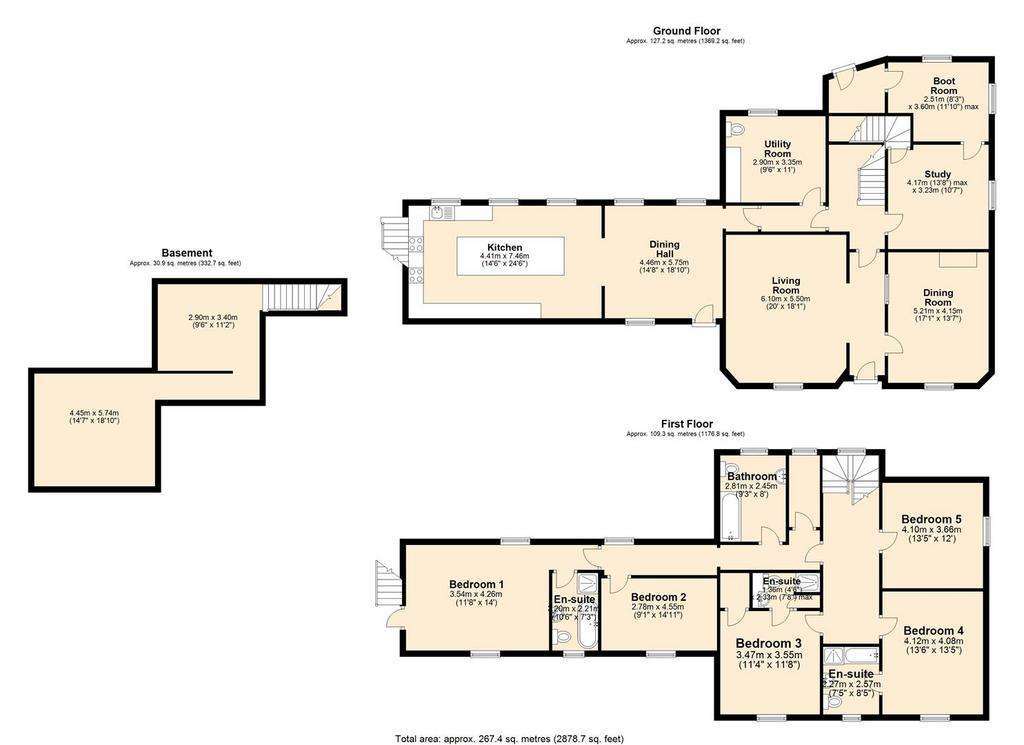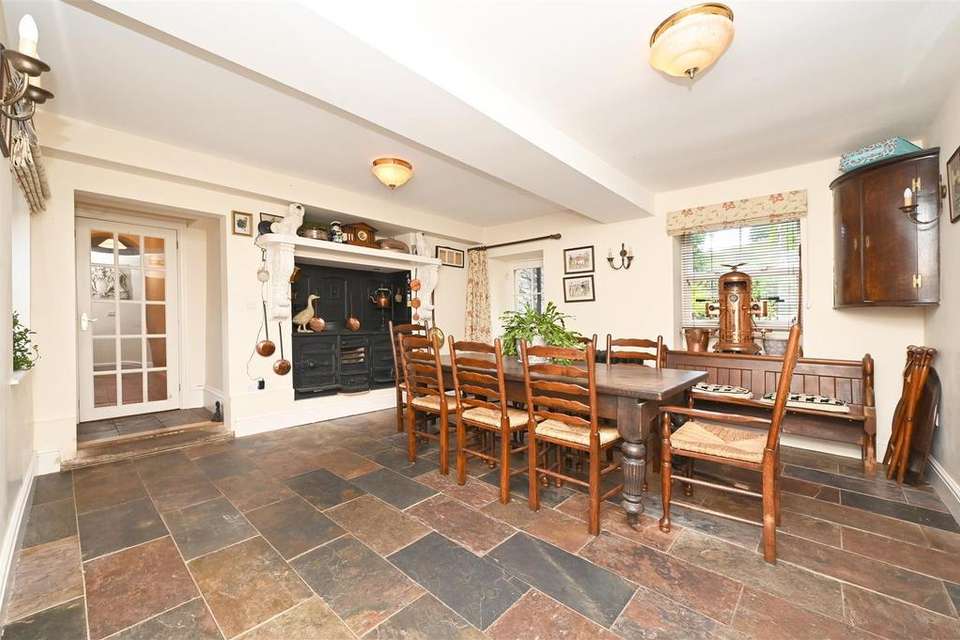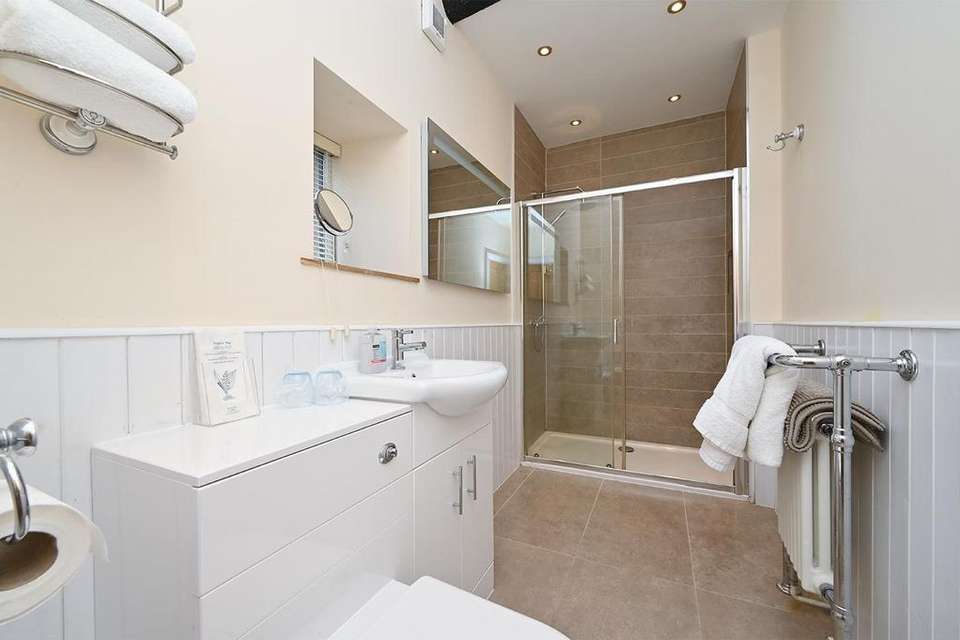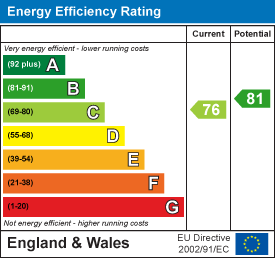7 bedroom detached house for sale
Castleton, Peak Districtdetached house
bedrooms

Property photos




+25
Property description
An exceptional five bedroomed detached Georgian residence, beautifully positioned in the village of Castleton with stunning walled garden and separate detached coach house split into two self-contained apartments.
Occupying a south facing position with lovely views of Peveril Castle, this unique Georgian home offers flexible accommodation, well-suited as a family home with excellent potential for further income generation. Well-proportioned and tastefully decorated rooms have a wealth of character features including a reclaimed Victorian Range, shuttered sash windows and original fireplaces. Peveril House benefits from excellent off-road parking and double car port to the rear.
To the rear of the property a front door opens to a large dining hall with tiled flooring, reclaimed Victorian range and stable door to the garden. An opening leads to a spacious kitchen featuring an extensive range of high gloss units surmounted by quartz worktops including a large kitchen island with breakfast bar. This family friendly kitchen features integrated appliances including two fridge/freezers, dishwasher, five burner induction hob, oven, microwave and steam oven with warming drawers. The kitchen incorporates a double stainless-steel sink and drainer with food waste disposal unit.
An inner hallway with solid wood flooring provides access to further accommodation.
A large utility room features stainless-steel sink and drainer, unit storage, space and plumbing for three washing machines. The room houses two Worcester Bosch combination boilers, hot water storage unit and low flush WC.
The sitting room has a magnificent front facing aspect, shuttered sash windows and a ceiling rose. The focal point of the room is provided by an ornate fireplace with wood burning stove and a Georgian style glazed door which opens to the garden. A further reception room is currently used as a formal dining room with pleasant garden aspect, fireplace and further wood burning stove.
Accessed off the hallway a home office features extensive fitted shelving, access to the cellar and pleasant side facing aspect. A rear entrance hall from the home office provides alternative access to the property. From the home office stairs lead to a two roomed cellar with excellent storage and original Well which re-circulates water to the garden.
From the inner hallway a turning staircase with stunning arched Georgian window leads to a spacious landing with access to all rooms. Two large double bedrooms with adjoining en-suites have views across the garden towards Peveril Castle. A further double bedroom has a side facing aspect and is currently arranged as a twin room.
A panelled door opens to a further hallway leading to a large linen/storage room and family bathroom. The bathroom with a white suite comprises roll top bath with shower over, high flush WC, washbasin and heated towel rail.
A further landing provides access to two further rooms which can easily be separated from the main house to provide additional income. This wing of the house is self-contained by use of a staircase accessed from the parking area. A large double bedroom has a dual aspect, circular feature window and stable door to the staircase. The en-suite bathroom with a white suite comprises high flush WC, wash hand basin, shower enclosure, roll top bath and heated towel rail. Bedroom five is a further double bedroom with a pleasant garden aspect.
The Coach House
This detached stone built former coach house is arranged as two luxury self-contained one bedroomed apartments, suitable for holiday letting.
Ground floor apartment
The front door opens to an entrance hall with storage and access to all rooms. The open plan living space features engineered wooden flooring, front facing arched window providing excellent natural light and kitchen featuring unit storage, worktops, stainless steel sink and drainer. The kitchen incorporates an oven, under counter fridge and two burner hob. The bedroom is a large double bedroom with front facing arched window. An adjoining 'Jack and Jill' shower room features a low flush WC, wash basin, walk-in wet room and heated towel rail. This lower ground floor unit is designed with disability access in mind.
First floor apartment
A stone staircase leads to the first-floor apartment with large vaulted ceiling and impressive open plan living space. The room features exposed beams and trusses and engineered wood flooring. The kitchen incorporates a range of units with worktops, fridge freezer, oven and two burner induction hob. The bedroom is a dual aspect double bedroom with vaulted ceiling and lovely views across local countryside. The Jack and Jill shower room features low flush WC, counter top wash basin with storage beneath, walk in shower enclosure and chrome heated towel rail.
Grounds and garden
The property is approached via a driveway leading to extensive block paved parking and turning space for Peveril House and The Coach House. A double car port is accessed from the parking area.
Fronting Peveril House is a stunning south facing walled garden with level lawn, landscaped borders and mature trees providing privacy. The garden features large patio terrace, a Scandinavian barbeque cabin, summerhouse, greenhouse and timber shed. From the walled garden are stunning views across Castleton towards Peveril Castle and there is gated access to the parking area and Coach House.
Occupying a south facing position with lovely views of Peveril Castle, this unique Georgian home offers flexible accommodation, well-suited as a family home with excellent potential for further income generation. Well-proportioned and tastefully decorated rooms have a wealth of character features including a reclaimed Victorian Range, shuttered sash windows and original fireplaces. Peveril House benefits from excellent off-road parking and double car port to the rear.
To the rear of the property a front door opens to a large dining hall with tiled flooring, reclaimed Victorian range and stable door to the garden. An opening leads to a spacious kitchen featuring an extensive range of high gloss units surmounted by quartz worktops including a large kitchen island with breakfast bar. This family friendly kitchen features integrated appliances including two fridge/freezers, dishwasher, five burner induction hob, oven, microwave and steam oven with warming drawers. The kitchen incorporates a double stainless-steel sink and drainer with food waste disposal unit.
An inner hallway with solid wood flooring provides access to further accommodation.
A large utility room features stainless-steel sink and drainer, unit storage, space and plumbing for three washing machines. The room houses two Worcester Bosch combination boilers, hot water storage unit and low flush WC.
The sitting room has a magnificent front facing aspect, shuttered sash windows and a ceiling rose. The focal point of the room is provided by an ornate fireplace with wood burning stove and a Georgian style glazed door which opens to the garden. A further reception room is currently used as a formal dining room with pleasant garden aspect, fireplace and further wood burning stove.
Accessed off the hallway a home office features extensive fitted shelving, access to the cellar and pleasant side facing aspect. A rear entrance hall from the home office provides alternative access to the property. From the home office stairs lead to a two roomed cellar with excellent storage and original Well which re-circulates water to the garden.
From the inner hallway a turning staircase with stunning arched Georgian window leads to a spacious landing with access to all rooms. Two large double bedrooms with adjoining en-suites have views across the garden towards Peveril Castle. A further double bedroom has a side facing aspect and is currently arranged as a twin room.
A panelled door opens to a further hallway leading to a large linen/storage room and family bathroom. The bathroom with a white suite comprises roll top bath with shower over, high flush WC, washbasin and heated towel rail.
A further landing provides access to two further rooms which can easily be separated from the main house to provide additional income. This wing of the house is self-contained by use of a staircase accessed from the parking area. A large double bedroom has a dual aspect, circular feature window and stable door to the staircase. The en-suite bathroom with a white suite comprises high flush WC, wash hand basin, shower enclosure, roll top bath and heated towel rail. Bedroom five is a further double bedroom with a pleasant garden aspect.
The Coach House
This detached stone built former coach house is arranged as two luxury self-contained one bedroomed apartments, suitable for holiday letting.
Ground floor apartment
The front door opens to an entrance hall with storage and access to all rooms. The open plan living space features engineered wooden flooring, front facing arched window providing excellent natural light and kitchen featuring unit storage, worktops, stainless steel sink and drainer. The kitchen incorporates an oven, under counter fridge and two burner hob. The bedroom is a large double bedroom with front facing arched window. An adjoining 'Jack and Jill' shower room features a low flush WC, wash basin, walk-in wet room and heated towel rail. This lower ground floor unit is designed with disability access in mind.
First floor apartment
A stone staircase leads to the first-floor apartment with large vaulted ceiling and impressive open plan living space. The room features exposed beams and trusses and engineered wood flooring. The kitchen incorporates a range of units with worktops, fridge freezer, oven and two burner induction hob. The bedroom is a dual aspect double bedroom with vaulted ceiling and lovely views across local countryside. The Jack and Jill shower room features low flush WC, counter top wash basin with storage beneath, walk in shower enclosure and chrome heated towel rail.
Grounds and garden
The property is approached via a driveway leading to extensive block paved parking and turning space for Peveril House and The Coach House. A double car port is accessed from the parking area.
Fronting Peveril House is a stunning south facing walled garden with level lawn, landscaped borders and mature trees providing privacy. The garden features large patio terrace, a Scandinavian barbeque cabin, summerhouse, greenhouse and timber shed. From the walled garden are stunning views across Castleton towards Peveril Castle and there is gated access to the parking area and Coach House.
Interested in this property?
Council tax
First listed
Over a month agoEnergy Performance Certificate
Castleton, Peak District
Marketed by
Eadon Lockwood & Riddle - Hathersage Main Road Hathersage S32 1BBCall agent on 01433 651888
Placebuzz mortgage repayment calculator
Monthly repayment
The Est. Mortgage is for a 25 years repayment mortgage based on a 10% deposit and a 5.5% annual interest. It is only intended as a guide. Make sure you obtain accurate figures from your lender before committing to any mortgage. Your home may be repossessed if you do not keep up repayments on a mortgage.
Castleton, Peak District - Streetview
DISCLAIMER: Property descriptions and related information displayed on this page are marketing materials provided by Eadon Lockwood & Riddle - Hathersage. Placebuzz does not warrant or accept any responsibility for the accuracy or completeness of the property descriptions or related information provided here and they do not constitute property particulars. Please contact Eadon Lockwood & Riddle - Hathersage for full details and further information.






























