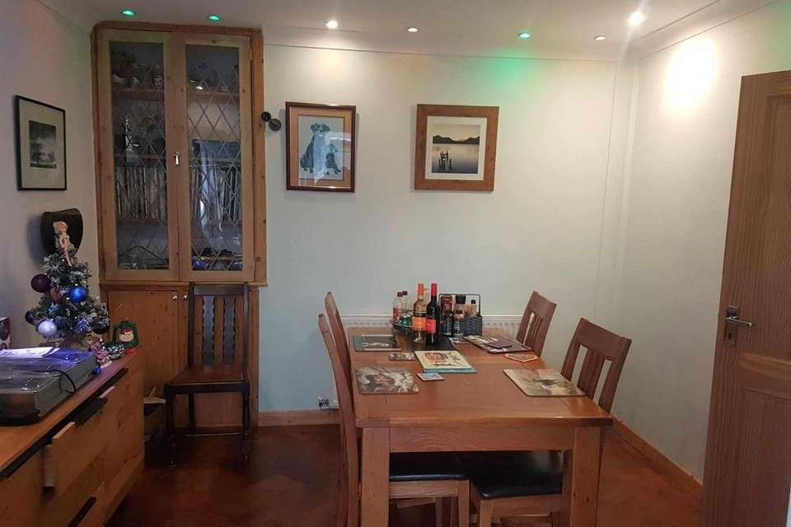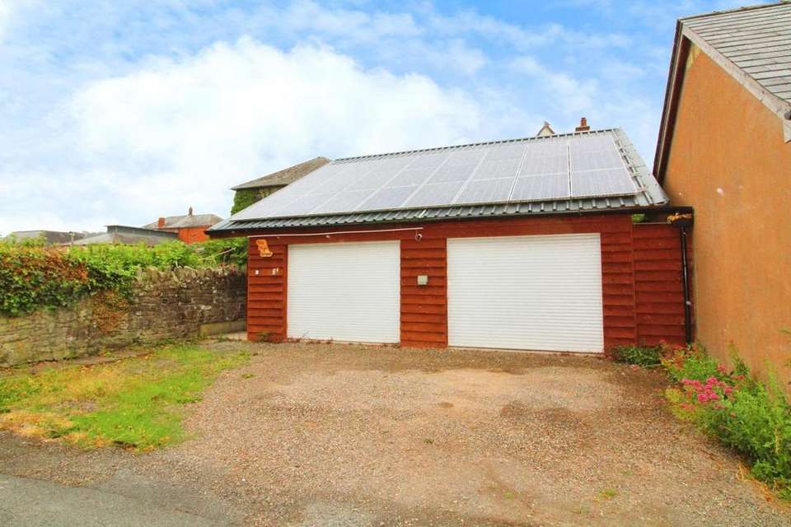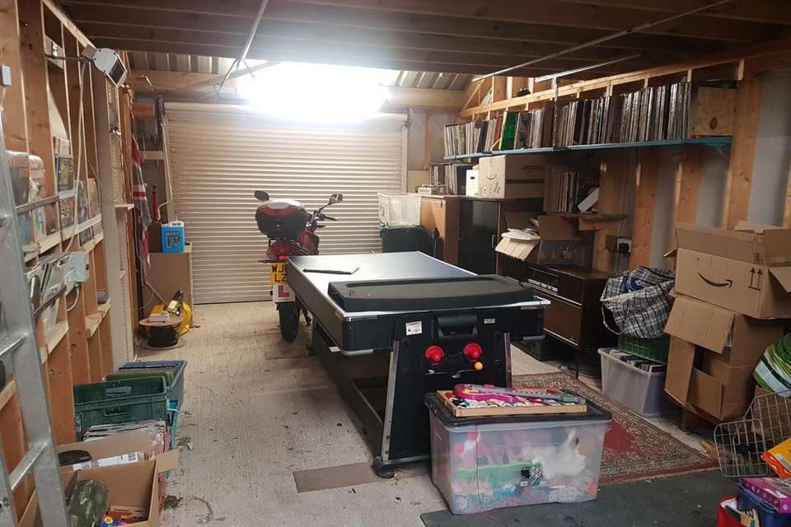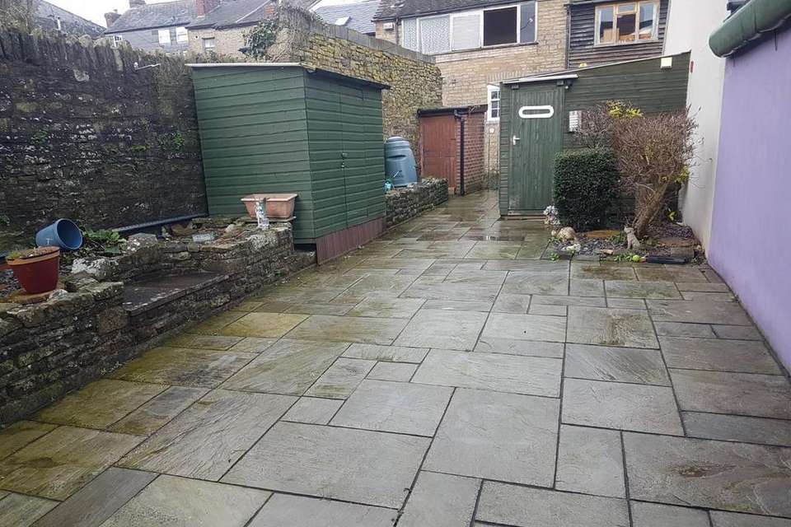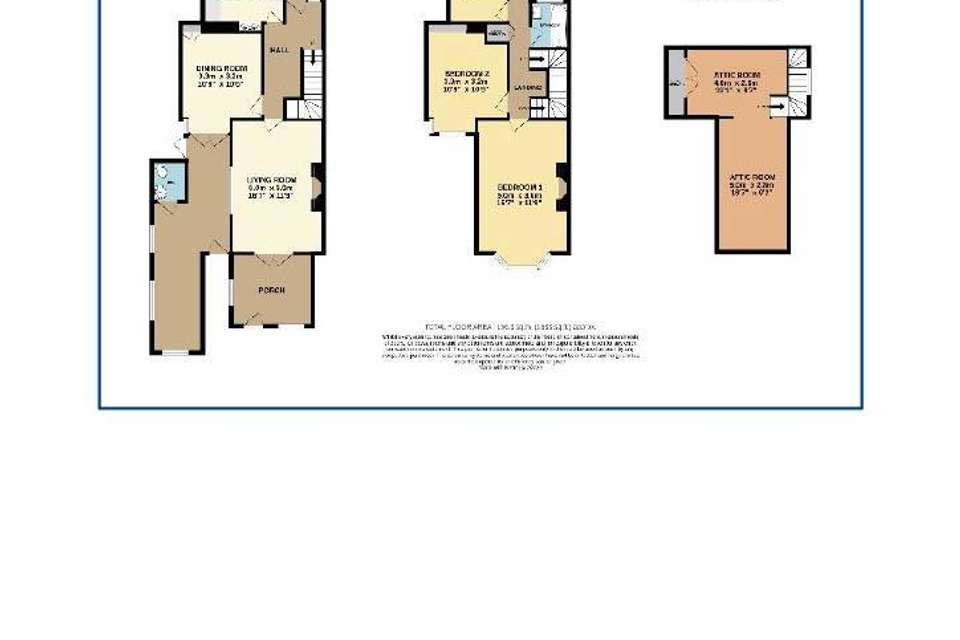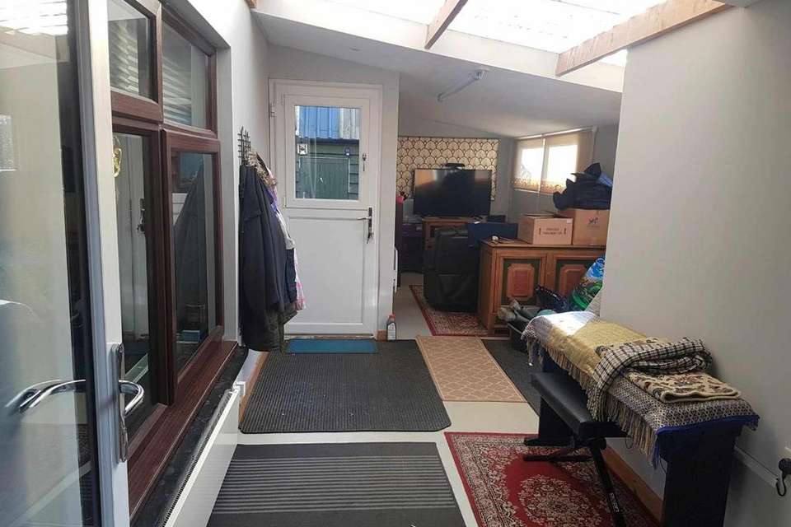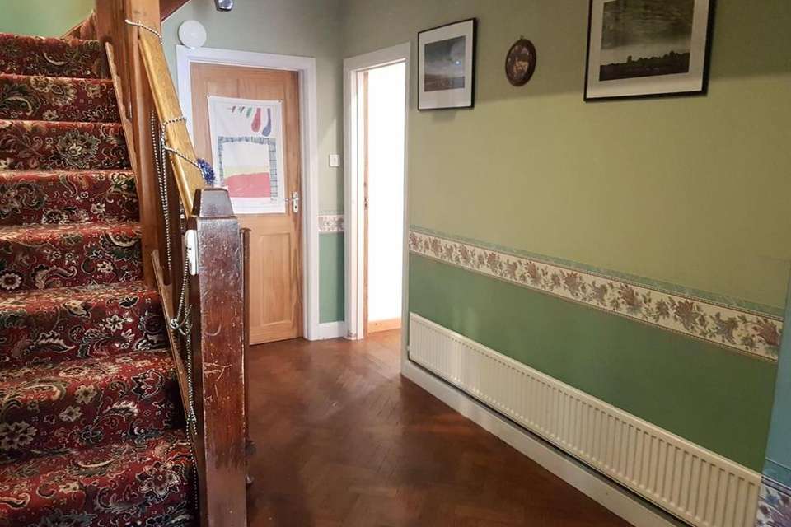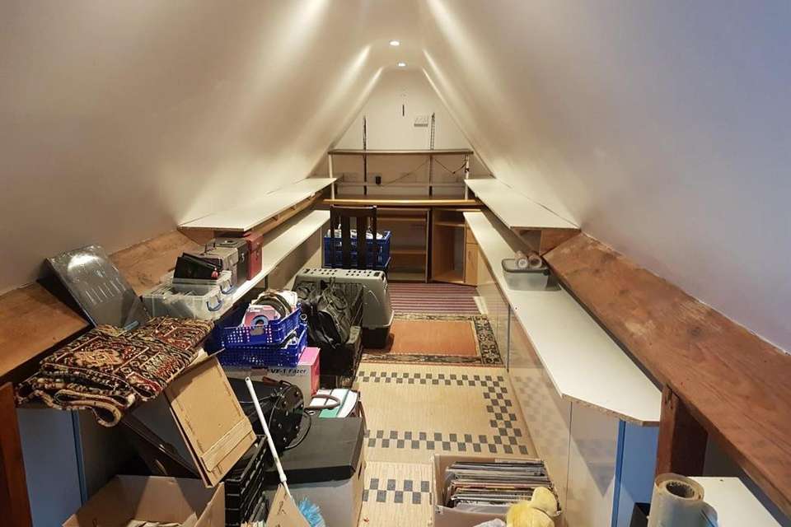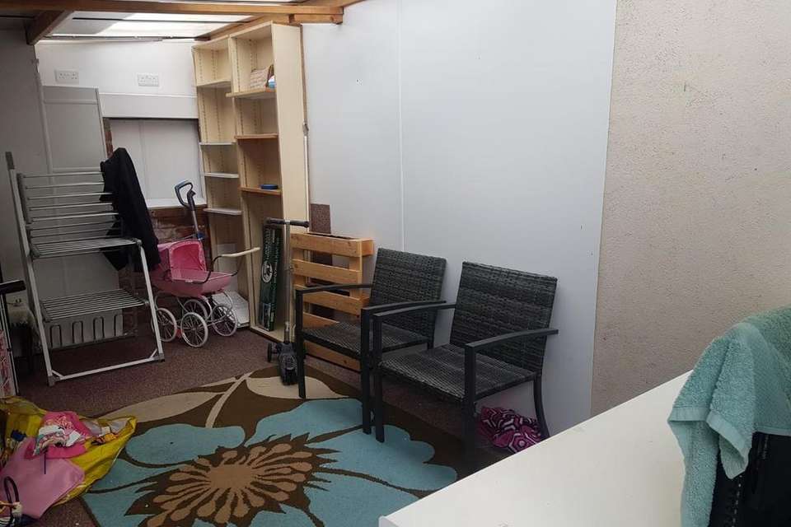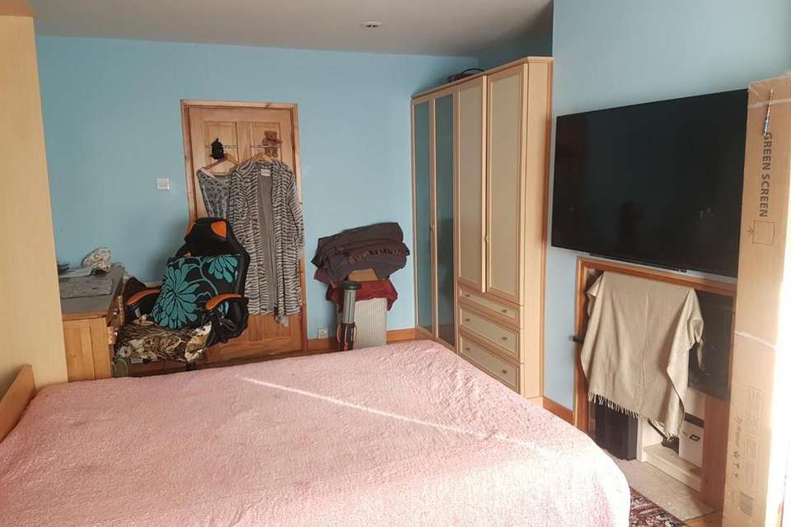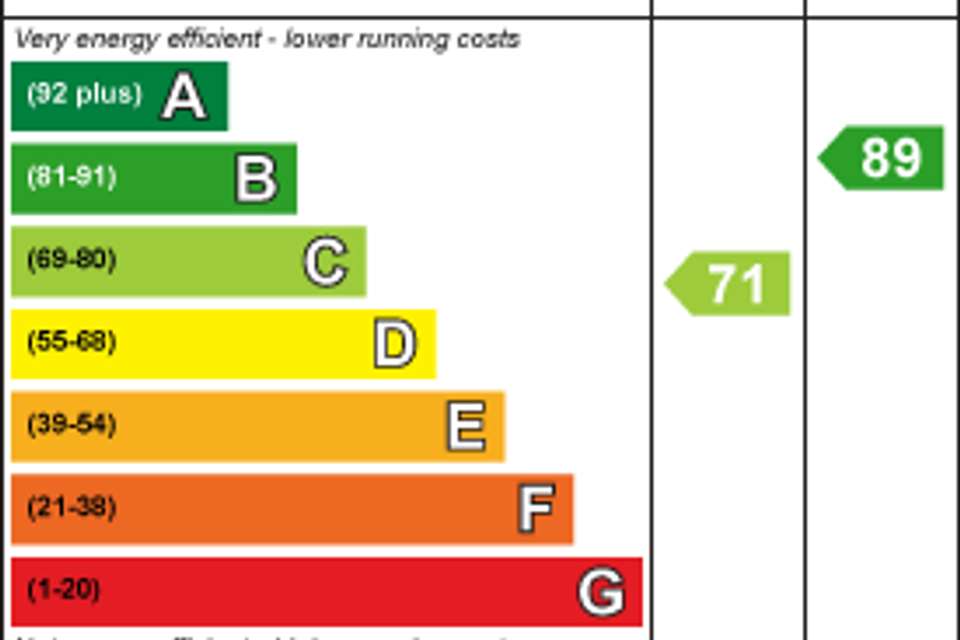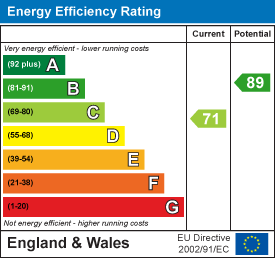3 bedroom detached house for sale
Kington, HR5 3BJdetached house
bedrooms
Property photos
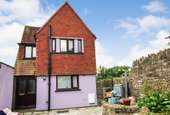
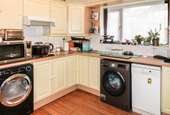
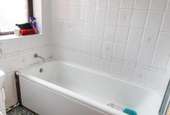
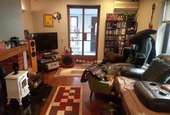
+11
Property description
A spacious detached house built to a typical 1950s design, occupying a very tucked away location off Harp Yard close to the town centre of the border market town of Kington. Two bay garage/workshop, separate workshed/games room, courtyard and parking.
Detached Family Home Enjoying Secluded Location in Kington.
Location - The Laburnums is a detached house built to a typical 1950s design, occupying a very tucked away location off Harp Yard close to the town centre of the border market town of Kington which nestles in the heart of the Marches being surrounded by beautiful, unspoilt countryside including that of Hergest Ridge and Bradnor Hill, the town offers a good range of independent shops and businesses on its high street and other traders within the town. A regular bus route travels of the City of Hereford offering a wider range of shops and services. School education is offered by a primary and secondary school together with doctors' surgery
Accommodation - The property offers well proportioned living accommodation and lends itself well for someone wishing to work from their home and has great scope to develop further subject to consent. The accommodation is arranged as follows:
Storm Porch - Original entrance door with stained glass upper section
Reception Hallway - With parquet flooring, radiator, understairs storage cupboard.
Doors off to
Kitchen - Range of units consisting of base and eye level units, corner position stainless steel sink, tall larder cupboard, plumbing for washing machine, space for slimline dishwasher, wood flooring, recess with gas fired Rayburn which runs the central heating and hot water, window overlooking the courtyard.
Dining Room - Parquet floor, built-in cupboard and cabinet over, radiator, inset ambience lighting to ceiling. Double doors to:
Family Room - upvc stable doors leading to side and rear, up
Cloakroom - With wc, washbasin and ladder radiator
Living Room - With woodburning stove set into fireplace surrounded on a polished granite hearth, 2 uplighters, parquet flooring, radiator, air conditioner/heater unit. Double doors lead into:
Garden Room - Ground Floor Garden Room with potential for utility etc. with wipe down pvc wall cladding to walls, underfloor heating installed under a tiled floor. Stairs leads from the reception hall to the first floor onto: Landing with doors leading off to:
Bedroom 1 - with down lighting, range of fitted wardrobe units incorporating stow away double bed, bay window to the rear elevation, former fireplace recess having pc shelf. .Airing Cupboard featuring BBC Doctor Who Tardis door decoration having solar heated cylinder within
Bedroom 2 - Upvc window to front elevation rear, radiator, smoke detector.
Bedroom 3 - Upvc window to rear elevation, radiator, fitted storage units incorporating stow away bed
Bathroom - With panelled bath having direct shower over and mixer spout tap, wash handbasin, 2 heated towel rails, fan, upvc window to the front elevation, 2 heated towel rails, ceiling speaker (unconnected).
Separate Wc - With low level flush w.c. radiator.
Loft Room - A wide stairway leads from the landing to the Loft Room which is presently used as a office/hobby room and lends itself for several purposes, with Velux window set into the sloping ceiling with auto opening feature, under eaves storage areas, inset lighting to the sloping pitch style ceiling, power points, enclosed recess housing stelflow cylinder and solar controls.
Outside - The property to the front is approached via a personal gate entrance from Harp Yard off the High Street which opens to a good size courtyard ideal for alfresco dining and entertaining set behind a high wall which provides great seclusion there is a rockery garden with stone seating area incorporated, fold away sun awning over, Further to this is a sizeable Workshed/Games Room with wipedown wall and carpet tile flooring. Plus a Brick Store used for storage.To the rear elevation there is access from Crabtree Road to a pull in vehicular parking area and a personal gate to a
further secure yard which gives access to the rear of the property with gate entered with a keycard door entry system.
Two Bay Garage/Workshop - Substantial Two Bay Garage/Workshop with two electrically operated vehicular doors, concrete flooring, censored low voltage lighting system, interconnecting door, two storage lofts over. Note This area has much potential for conversion to many uses i.e. retail or additional living space subject to the necessary consents from Herefordshire Council.
Services - Mains water, drainage, electricity and gas
Heating - Gas fired central heating. Solar water heating and solar photovoltaics - details will be supplied by vendor.
Tenure - We are informed that the property is freehold.
Local Authority - Herefordshire County Council
Council Tax - Band D = £2,276.43
Fixtures - The agent has not tested any apparatus equipment, fixtures, fittings or services and so cannot verify that they are in working order, or fit for their purpose. The buyer is advised to obtain verification from their solicitor or surveyor.
Detached Family Home Enjoying Secluded Location in Kington.
Location - The Laburnums is a detached house built to a typical 1950s design, occupying a very tucked away location off Harp Yard close to the town centre of the border market town of Kington which nestles in the heart of the Marches being surrounded by beautiful, unspoilt countryside including that of Hergest Ridge and Bradnor Hill, the town offers a good range of independent shops and businesses on its high street and other traders within the town. A regular bus route travels of the City of Hereford offering a wider range of shops and services. School education is offered by a primary and secondary school together with doctors' surgery
Accommodation - The property offers well proportioned living accommodation and lends itself well for someone wishing to work from their home and has great scope to develop further subject to consent. The accommodation is arranged as follows:
Storm Porch - Original entrance door with stained glass upper section
Reception Hallway - With parquet flooring, radiator, understairs storage cupboard.
Doors off to
Kitchen - Range of units consisting of base and eye level units, corner position stainless steel sink, tall larder cupboard, plumbing for washing machine, space for slimline dishwasher, wood flooring, recess with gas fired Rayburn which runs the central heating and hot water, window overlooking the courtyard.
Dining Room - Parquet floor, built-in cupboard and cabinet over, radiator, inset ambience lighting to ceiling. Double doors to:
Family Room - upvc stable doors leading to side and rear, up
Cloakroom - With wc, washbasin and ladder radiator
Living Room - With woodburning stove set into fireplace surrounded on a polished granite hearth, 2 uplighters, parquet flooring, radiator, air conditioner/heater unit. Double doors lead into:
Garden Room - Ground Floor Garden Room with potential for utility etc. with wipe down pvc wall cladding to walls, underfloor heating installed under a tiled floor. Stairs leads from the reception hall to the first floor onto: Landing with doors leading off to:
Bedroom 1 - with down lighting, range of fitted wardrobe units incorporating stow away double bed, bay window to the rear elevation, former fireplace recess having pc shelf. .Airing Cupboard featuring BBC Doctor Who Tardis door decoration having solar heated cylinder within
Bedroom 2 - Upvc window to front elevation rear, radiator, smoke detector.
Bedroom 3 - Upvc window to rear elevation, radiator, fitted storage units incorporating stow away bed
Bathroom - With panelled bath having direct shower over and mixer spout tap, wash handbasin, 2 heated towel rails, fan, upvc window to the front elevation, 2 heated towel rails, ceiling speaker (unconnected).
Separate Wc - With low level flush w.c. radiator.
Loft Room - A wide stairway leads from the landing to the Loft Room which is presently used as a office/hobby room and lends itself for several purposes, with Velux window set into the sloping ceiling with auto opening feature, under eaves storage areas, inset lighting to the sloping pitch style ceiling, power points, enclosed recess housing stelflow cylinder and solar controls.
Outside - The property to the front is approached via a personal gate entrance from Harp Yard off the High Street which opens to a good size courtyard ideal for alfresco dining and entertaining set behind a high wall which provides great seclusion there is a rockery garden with stone seating area incorporated, fold away sun awning over, Further to this is a sizeable Workshed/Games Room with wipedown wall and carpet tile flooring. Plus a Brick Store used for storage.To the rear elevation there is access from Crabtree Road to a pull in vehicular parking area and a personal gate to a
further secure yard which gives access to the rear of the property with gate entered with a keycard door entry system.
Two Bay Garage/Workshop - Substantial Two Bay Garage/Workshop with two electrically operated vehicular doors, concrete flooring, censored low voltage lighting system, interconnecting door, two storage lofts over. Note This area has much potential for conversion to many uses i.e. retail or additional living space subject to the necessary consents from Herefordshire Council.
Services - Mains water, drainage, electricity and gas
Heating - Gas fired central heating. Solar water heating and solar photovoltaics - details will be supplied by vendor.
Tenure - We are informed that the property is freehold.
Local Authority - Herefordshire County Council
Council Tax - Band D = £2,276.43
Fixtures - The agent has not tested any apparatus equipment, fixtures, fittings or services and so cannot verify that they are in working order, or fit for their purpose. The buyer is advised to obtain verification from their solicitor or surveyor.
Interested in this property?
Council tax
First listed
Over a month agoEnergy Performance Certificate
Kington, HR5 3BJ
Marketed by
Hunters - Hereford 5 Bridge Street, Hereford Herefordshire HR4 9DFPlacebuzz mortgage repayment calculator
Monthly repayment
The Est. Mortgage is for a 25 years repayment mortgage based on a 10% deposit and a 5.5% annual interest. It is only intended as a guide. Make sure you obtain accurate figures from your lender before committing to any mortgage. Your home may be repossessed if you do not keep up repayments on a mortgage.
Kington, HR5 3BJ - Streetview
DISCLAIMER: Property descriptions and related information displayed on this page are marketing materials provided by Hunters - Hereford. Placebuzz does not warrant or accept any responsibility for the accuracy or completeness of the property descriptions or related information provided here and they do not constitute property particulars. Please contact Hunters - Hereford for full details and further information.





