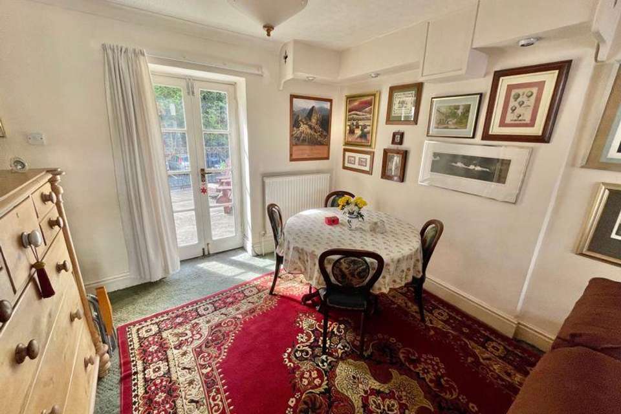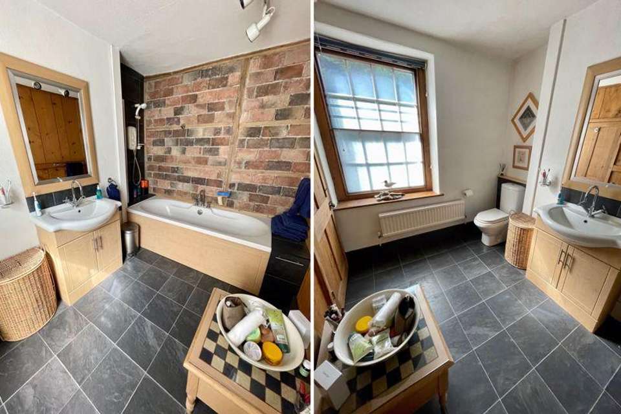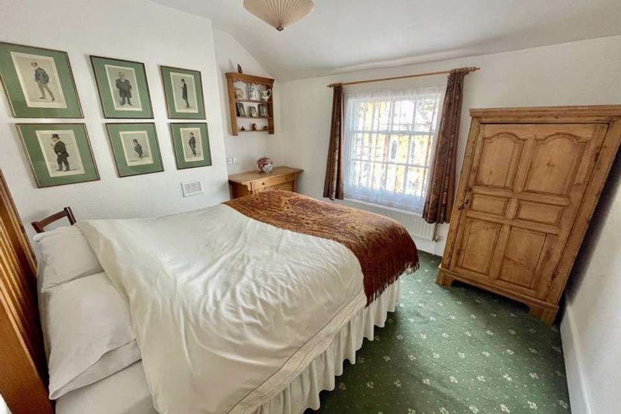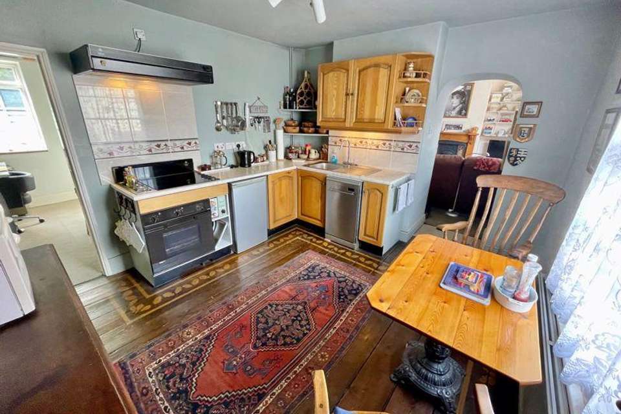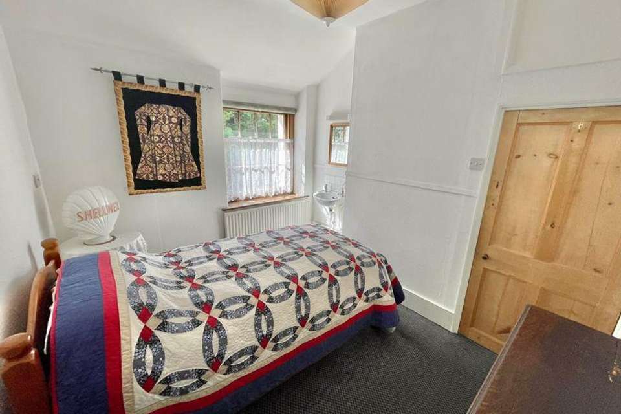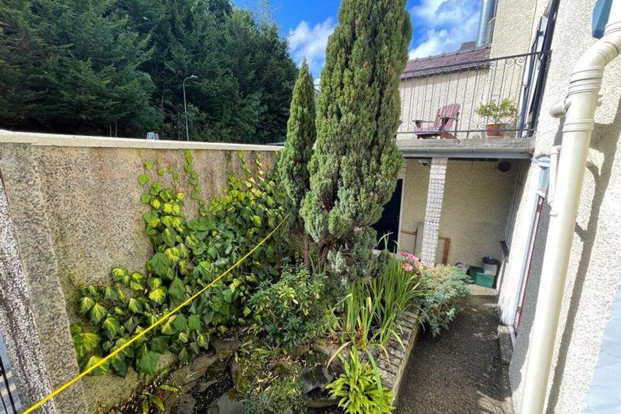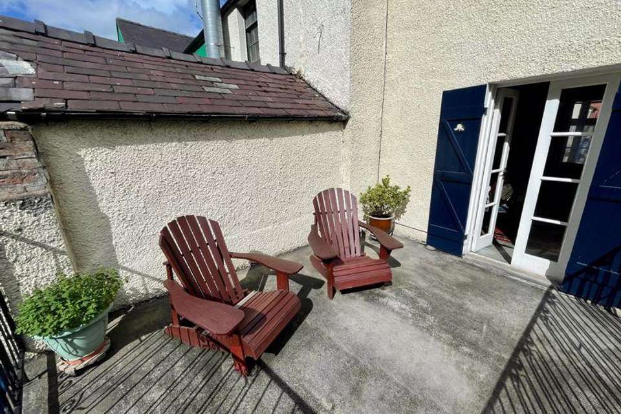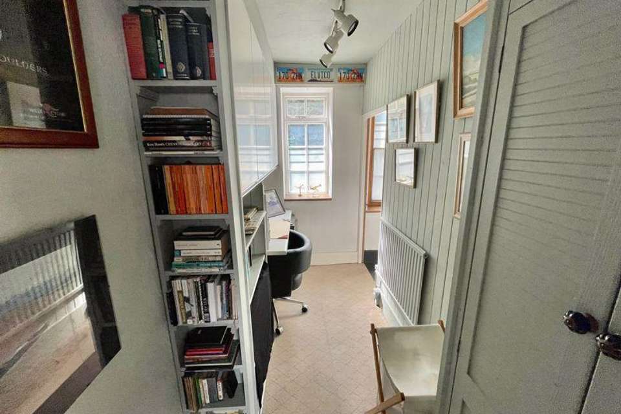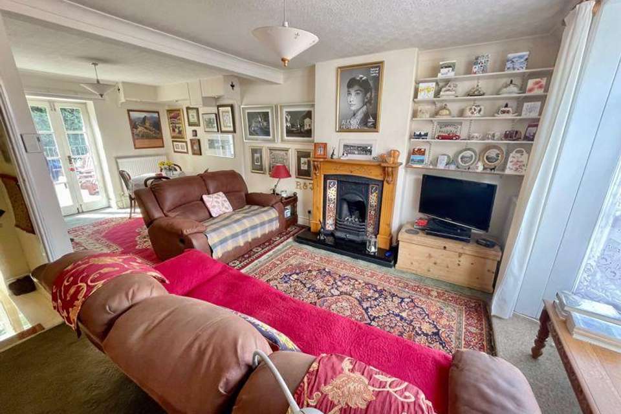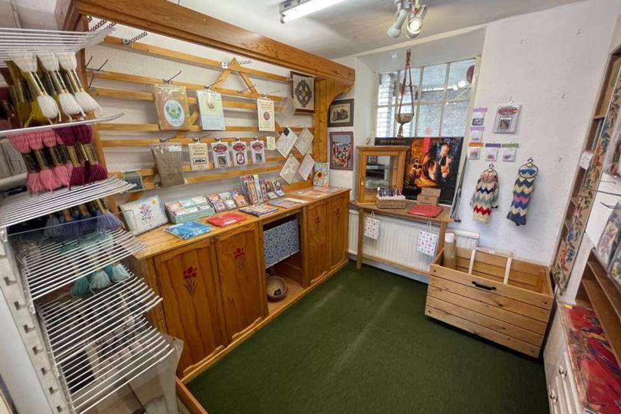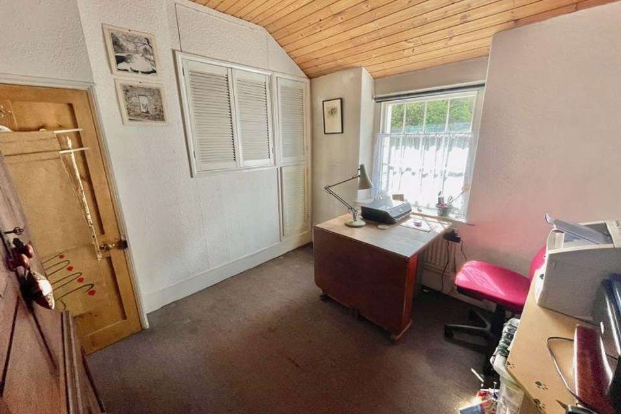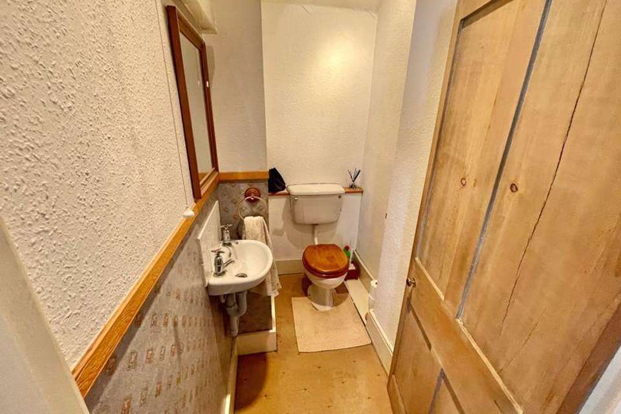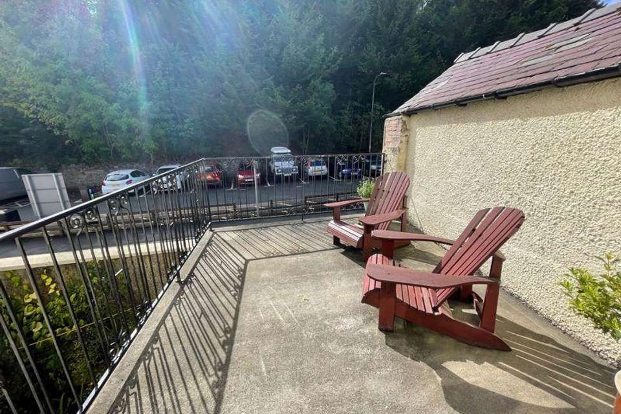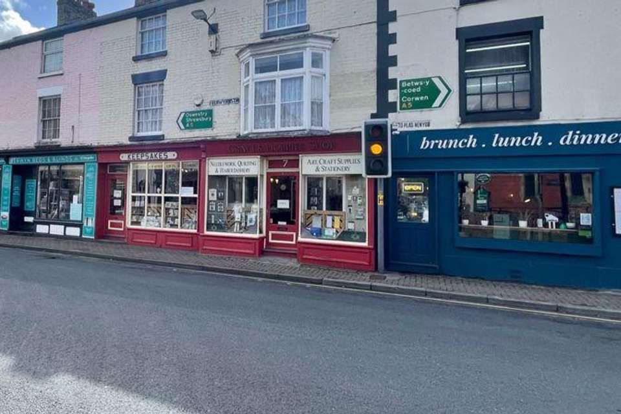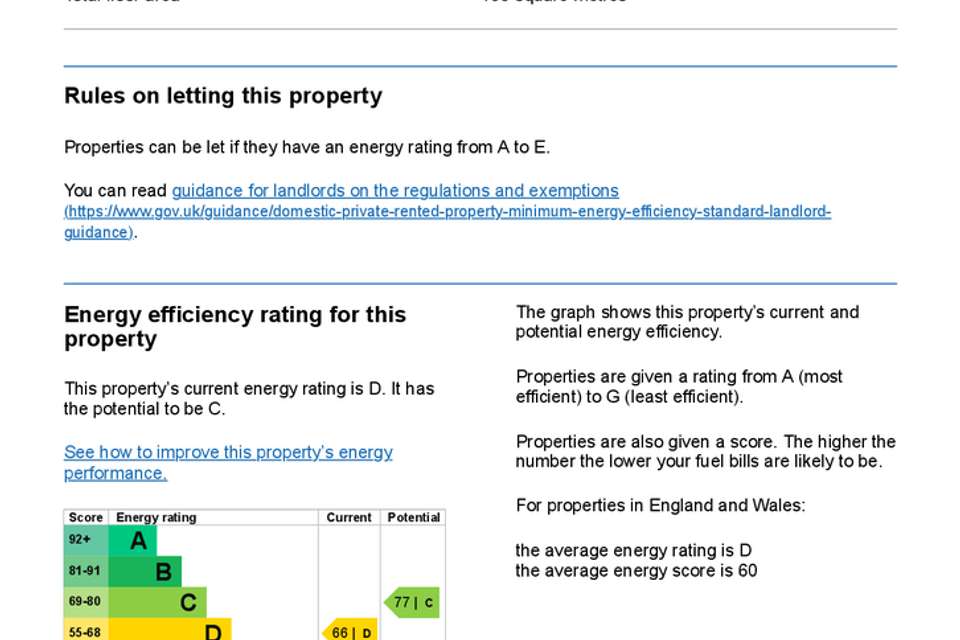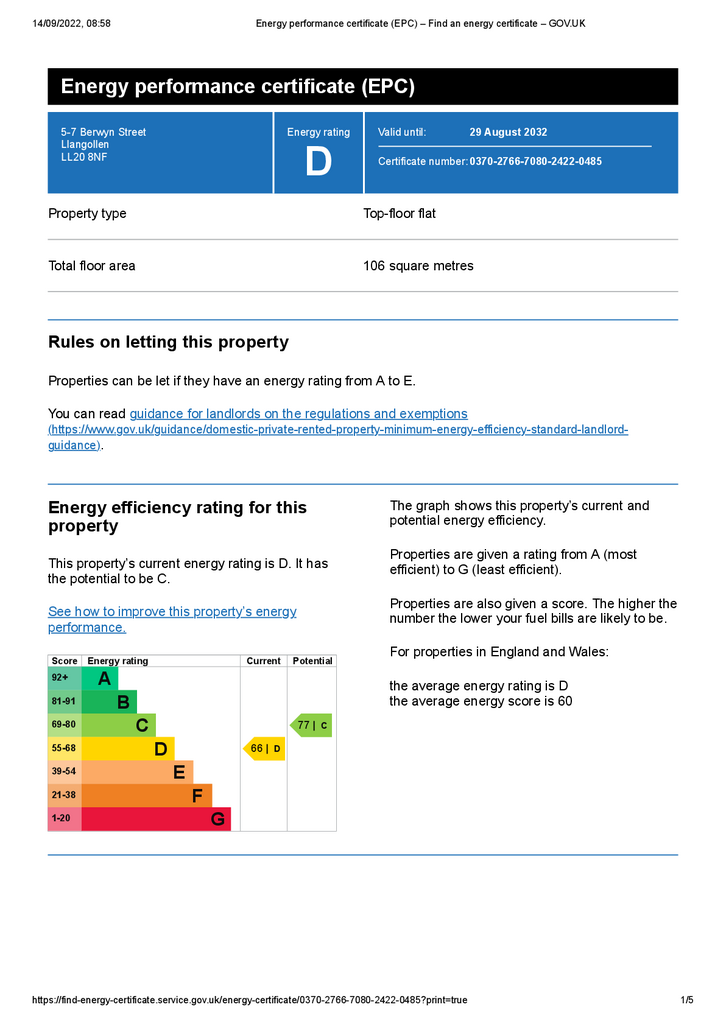4 bedroom terraced house for sale
5&7 Berwyn Street, Llangollenterraced house
bedrooms
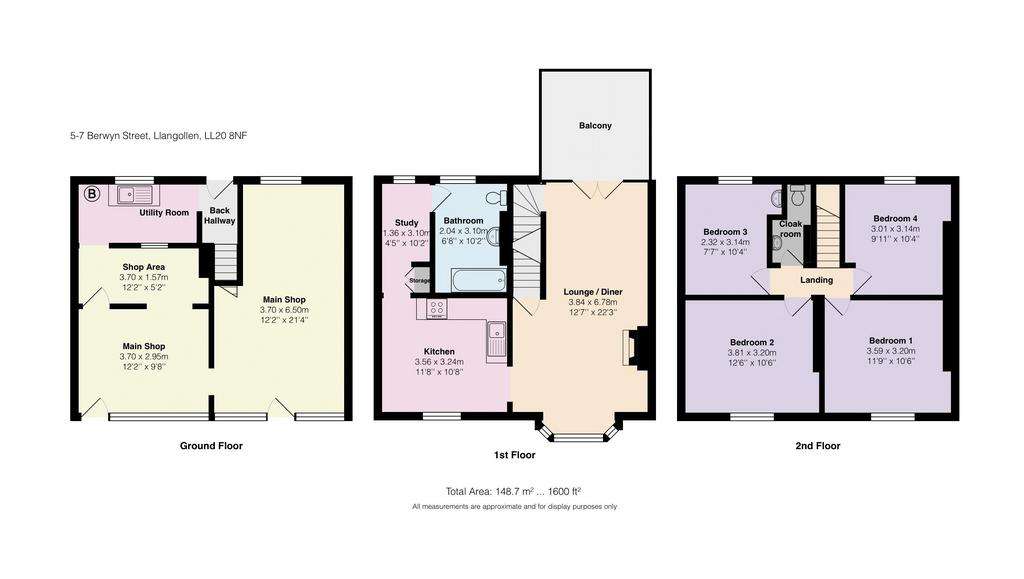
Property photos

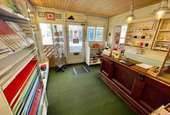
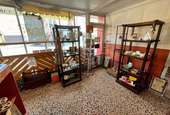
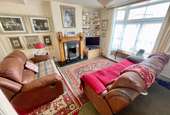
+16
Property description
FOUR BEDROOM TOWN HOUSE WITH TWO SHOPS AS INCOME SOURCE INCLUDED. A rare opportunity to purchase a prominent mixed-use property comprising a pair of 'twin' ground floor retail shop units - currently combined into a single retail unit having spacious two-storey living accommodation above. The property is situated at the heart of the thriving and picturesque riverside town of Llangollen amidst its range of shops and restaurants. The property is situated almost opposite the main town car park, with additional smaller car park behind. EPC Rating- Band 66-D. Commercial EPC Rating Band 66-B.
A Freehold Llangollen Town Centre Property comprising Two Retail Shop Units with spacious Four Bedroom Living Accommodation above; all with separate entrances. Versatility is the property's main strength. The current owners, who are retiring, have run the two inter-linked shops and lived above for the last 35 years. New purchase owners could however live above the shops and retain an income-stream from below; or they could work from home and run the business. Alternatively income could be achieved from letting the whole of the property including the living accommodation separately.
COMMERCIAL ACCOMMODATION - 7 BERWYN STREET:
Main Shop Area - 12' 2'' x 10' 10'' (3.70m x 3.30m)
Approached through a central recessed glazed door having glazed retail display windows to either side. Tongue and groove finish to ceiling. Wall boarding for display purposes. Telephone point. Radiator.
Leading to:
Rear Shop - 9' 11'' x 9' 5'' (3.03m x 2.86m)
Radiator. Window to rear. Fitted shelving to recess. Built-in storage drawers.
COMMERCIAL ACCOMMODATION - 5 BERWYN STREET:
An inter-linked property.
Main Shop - 15' 4'' x 11' 5'' (4.67m x 3.47m) overall.
Please note dimensions ignore current partition. The property is approached via an entrance door to one side with the remaining frontage comprising a display window. Ceiling spot-light. Radiator. Built-in storage cupboard.
Cellar
The cellar comprises the same foot print as the main and rear shop areas of No. 5 and No. 7 Berwyn Street. The cellar areas have stone and slate flooring with an approximate head height of 1.74 metres. Three out of the four spaces have a radiator for heating, whilst two rooms have a power point. There is electric lighting throughout and the electric and gas meters are sited here.
Utility Room and Cloakroom - 9' 11'' x 5' 4'' (3.03m x 1.63m)
Fitted with wood-effect panelling to walls. Space with plumbing for a washing machine. Fitted stainless steel sink unit set into a double base storage cupboards having adjoining tall storage unit. Wall mounted "Worcester" gas fired combination-type central heating boiler. Smoke alarm.
Rear Hall
with part glazed back door and stairs leading off to First Floor.
On The First Floor:
Lounge - 12' 8'' x 12' 7'' (3.87m x 3.84m)
Measured into the cantilevered bay window, which has views up Castle Street. Decorative fire surround having Victorian-style insert with tiled shoulders and having fitted living flame coal effect gas fire. Granite hearth. Television aerial point. Freesat satellite television point. Fitted shelving. Coved finish to ceiling. Open plan to:
Dining Area - 10' 3'' x 10' 2'' (3.12m x 3.10m)
Radiator. Stairs off to the Second Floor. French windows to Rear Balcony/Patio. Ceiling spot-lights. Privacy shutters to Patio.
Patio - 12' 9'' x 9' 10'' (3.88m x 2.99m)
having wrought-iron surround and privacy shutters to the Dining area
Kitchen - 12' 4'' x 10' 7'' (3.76m x 3.23m)
Fitted with a range of oak panel-fronted units comprising a stainless steel single drainer sink unit set into a range of base storage cupboards with matching suspended wall cabinets having pelmet under-lighting and open corner shelving. Laminate marble-effect topped work surfaces having inset "Belling" four-ring electric halogen hob with "Creda" fan-assisted electric oven and grill below. "Belling" fitted filter hood above. Fitted corner shelving to recess. Ceramic tiling to sink and cooker areas. Radiator. Ceiling spot-lights.
Study - 10' 2'' x 4' 6'' (3.10m x 1.36m)
Tongue and groove finish to walls. Built-in louvred door storage cupboard. Fitted desk unit with side shelving and laminate-fronted wall storage cabinets over.
Bathroom - 10' 4'' x 7' 8'' (3.14m x 2.33m)
Fitted with a modern three piece white suite having a range of chrome finished fittings comprising a close flush w.c., vanity wash basin and wide double-ended panelled bath. The wall behind the bath has feature edge-tilted exposed brickwork and original wall timbers. The party wall to one side has original feature exposed pine timberwork. The bath has a thermostat electric shower over and slate-effect splash-tiling which is also a feature to the wash basin and the floor. Radiator.
On The Second Floor:
Landing
Smoke alarm.
Bedroom 1 - 12' 6'' x 10' 7'' (3.80m x 3.23m)
Electric shaver point. Secondary double glazed window. Radiator.
Bedroom 2 - 12' 6'' x 10' 6'' (3.81m x 3.21m)
Fitted sliding door fronted wardrobe containing hanging rails and fitted shelving. Open shelving adjoining. Secondary double glazed window. Radiator.
Bedroom 3 - 10' 4'' x 8' 11'' (3.14m x 2.72m)
Wall mounted vanity wash basin with tiled splash-back. Radiator. Electric strip-light with shaver point.
Bedroom 4 - 10' 2'' x 10' 2'' (3.11m x 3.11m)
Tongue and groove finish to ceiling. Exposed (slate) stonework to chimney breast. Loft access-point to insulated roof space. Radiator. Deep built-in louvred door storage cupboards to over stairs containing fitted shelving.
Separate W/C
Separate W/C and wash hand basin servicing all bedrooms
Tenure:
Freehold with full Vacant Possession available on Completion.
Council Tax
Council Tax Band A
Business Rates
Exempt
Commercial EPC Rating
Commercial EPC Rating -B (66)
Outside:
To the rear of the property there is an enclosed Yard with raised ornamental fish pool having associated planting. Adjoining there is a Covered Store 3.64m x 1.33m. From the store there is a Shed 2.86m x 1.10m, which is fitted with light and power and provides dry storage.
Services:
All mains services are connected to the property subject to statutory regulations.
Viewing:
By prior appointment with the Agents.
Council Tax Band: A
Tenure: Freehold
A Freehold Llangollen Town Centre Property comprising Two Retail Shop Units with spacious Four Bedroom Living Accommodation above; all with separate entrances. Versatility is the property's main strength. The current owners, who are retiring, have run the two inter-linked shops and lived above for the last 35 years. New purchase owners could however live above the shops and retain an income-stream from below; or they could work from home and run the business. Alternatively income could be achieved from letting the whole of the property including the living accommodation separately.
COMMERCIAL ACCOMMODATION - 7 BERWYN STREET:
Main Shop Area - 12' 2'' x 10' 10'' (3.70m x 3.30m)
Approached through a central recessed glazed door having glazed retail display windows to either side. Tongue and groove finish to ceiling. Wall boarding for display purposes. Telephone point. Radiator.
Leading to:
Rear Shop - 9' 11'' x 9' 5'' (3.03m x 2.86m)
Radiator. Window to rear. Fitted shelving to recess. Built-in storage drawers.
COMMERCIAL ACCOMMODATION - 5 BERWYN STREET:
An inter-linked property.
Main Shop - 15' 4'' x 11' 5'' (4.67m x 3.47m) overall.
Please note dimensions ignore current partition. The property is approached via an entrance door to one side with the remaining frontage comprising a display window. Ceiling spot-light. Radiator. Built-in storage cupboard.
Cellar
The cellar comprises the same foot print as the main and rear shop areas of No. 5 and No. 7 Berwyn Street. The cellar areas have stone and slate flooring with an approximate head height of 1.74 metres. Three out of the four spaces have a radiator for heating, whilst two rooms have a power point. There is electric lighting throughout and the electric and gas meters are sited here.
Utility Room and Cloakroom - 9' 11'' x 5' 4'' (3.03m x 1.63m)
Fitted with wood-effect panelling to walls. Space with plumbing for a washing machine. Fitted stainless steel sink unit set into a double base storage cupboards having adjoining tall storage unit. Wall mounted "Worcester" gas fired combination-type central heating boiler. Smoke alarm.
Rear Hall
with part glazed back door and stairs leading off to First Floor.
On The First Floor:
Lounge - 12' 8'' x 12' 7'' (3.87m x 3.84m)
Measured into the cantilevered bay window, which has views up Castle Street. Decorative fire surround having Victorian-style insert with tiled shoulders and having fitted living flame coal effect gas fire. Granite hearth. Television aerial point. Freesat satellite television point. Fitted shelving. Coved finish to ceiling. Open plan to:
Dining Area - 10' 3'' x 10' 2'' (3.12m x 3.10m)
Radiator. Stairs off to the Second Floor. French windows to Rear Balcony/Patio. Ceiling spot-lights. Privacy shutters to Patio.
Patio - 12' 9'' x 9' 10'' (3.88m x 2.99m)
having wrought-iron surround and privacy shutters to the Dining area
Kitchen - 12' 4'' x 10' 7'' (3.76m x 3.23m)
Fitted with a range of oak panel-fronted units comprising a stainless steel single drainer sink unit set into a range of base storage cupboards with matching suspended wall cabinets having pelmet under-lighting and open corner shelving. Laminate marble-effect topped work surfaces having inset "Belling" four-ring electric halogen hob with "Creda" fan-assisted electric oven and grill below. "Belling" fitted filter hood above. Fitted corner shelving to recess. Ceramic tiling to sink and cooker areas. Radiator. Ceiling spot-lights.
Study - 10' 2'' x 4' 6'' (3.10m x 1.36m)
Tongue and groove finish to walls. Built-in louvred door storage cupboard. Fitted desk unit with side shelving and laminate-fronted wall storage cabinets over.
Bathroom - 10' 4'' x 7' 8'' (3.14m x 2.33m)
Fitted with a modern three piece white suite having a range of chrome finished fittings comprising a close flush w.c., vanity wash basin and wide double-ended panelled bath. The wall behind the bath has feature edge-tilted exposed brickwork and original wall timbers. The party wall to one side has original feature exposed pine timberwork. The bath has a thermostat electric shower over and slate-effect splash-tiling which is also a feature to the wash basin and the floor. Radiator.
On The Second Floor:
Landing
Smoke alarm.
Bedroom 1 - 12' 6'' x 10' 7'' (3.80m x 3.23m)
Electric shaver point. Secondary double glazed window. Radiator.
Bedroom 2 - 12' 6'' x 10' 6'' (3.81m x 3.21m)
Fitted sliding door fronted wardrobe containing hanging rails and fitted shelving. Open shelving adjoining. Secondary double glazed window. Radiator.
Bedroom 3 - 10' 4'' x 8' 11'' (3.14m x 2.72m)
Wall mounted vanity wash basin with tiled splash-back. Radiator. Electric strip-light with shaver point.
Bedroom 4 - 10' 2'' x 10' 2'' (3.11m x 3.11m)
Tongue and groove finish to ceiling. Exposed (slate) stonework to chimney breast. Loft access-point to insulated roof space. Radiator. Deep built-in louvred door storage cupboards to over stairs containing fitted shelving.
Separate W/C
Separate W/C and wash hand basin servicing all bedrooms
Tenure:
Freehold with full Vacant Possession available on Completion.
Council Tax
Council Tax Band A
Business Rates
Exempt
Commercial EPC Rating
Commercial EPC Rating -B (66)
Outside:
To the rear of the property there is an enclosed Yard with raised ornamental fish pool having associated planting. Adjoining there is a Covered Store 3.64m x 1.33m. From the store there is a Shed 2.86m x 1.10m, which is fitted with light and power and provides dry storage.
Services:
All mains services are connected to the property subject to statutory regulations.
Viewing:
By prior appointment with the Agents.
Council Tax Band: A
Tenure: Freehold
Interested in this property?
Council tax
First listed
Over a month agoEnergy Performance Certificate
5&7 Berwyn Street, Llangollen
Marketed by
Bowen - Llangollen 34 Castle Street Llangollen LL20 8RTPlacebuzz mortgage repayment calculator
Monthly repayment
The Est. Mortgage is for a 25 years repayment mortgage based on a 10% deposit and a 5.5% annual interest. It is only intended as a guide. Make sure you obtain accurate figures from your lender before committing to any mortgage. Your home may be repossessed if you do not keep up repayments on a mortgage.
5&7 Berwyn Street, Llangollen - Streetview
DISCLAIMER: Property descriptions and related information displayed on this page are marketing materials provided by Bowen - Llangollen. Placebuzz does not warrant or accept any responsibility for the accuracy or completeness of the property descriptions or related information provided here and they do not constitute property particulars. Please contact Bowen - Llangollen for full details and further information.





