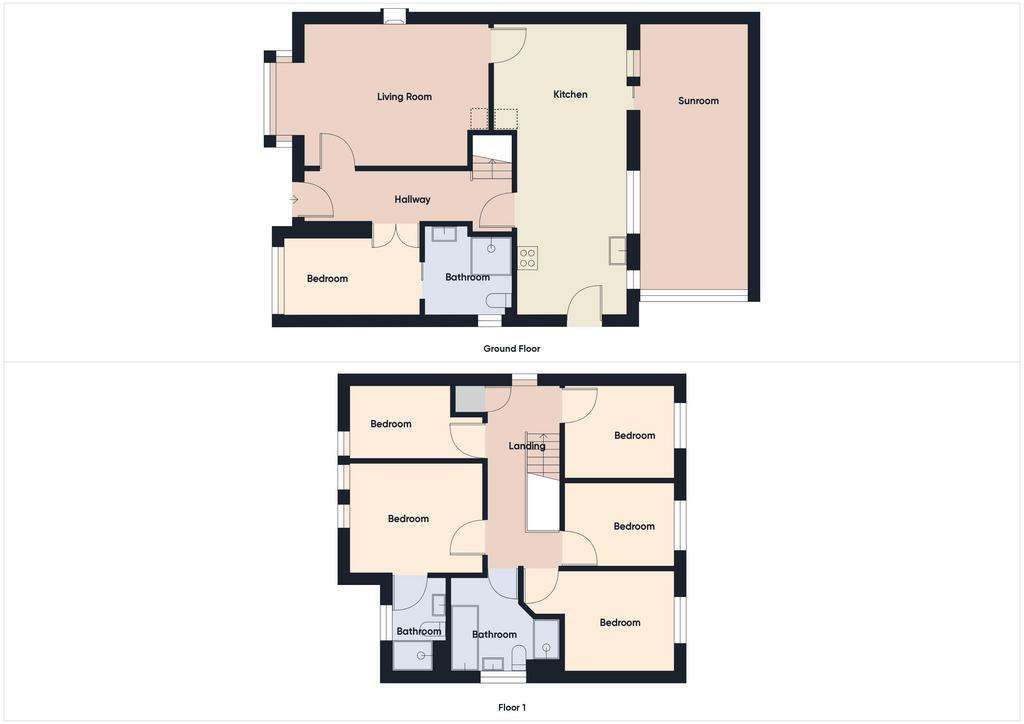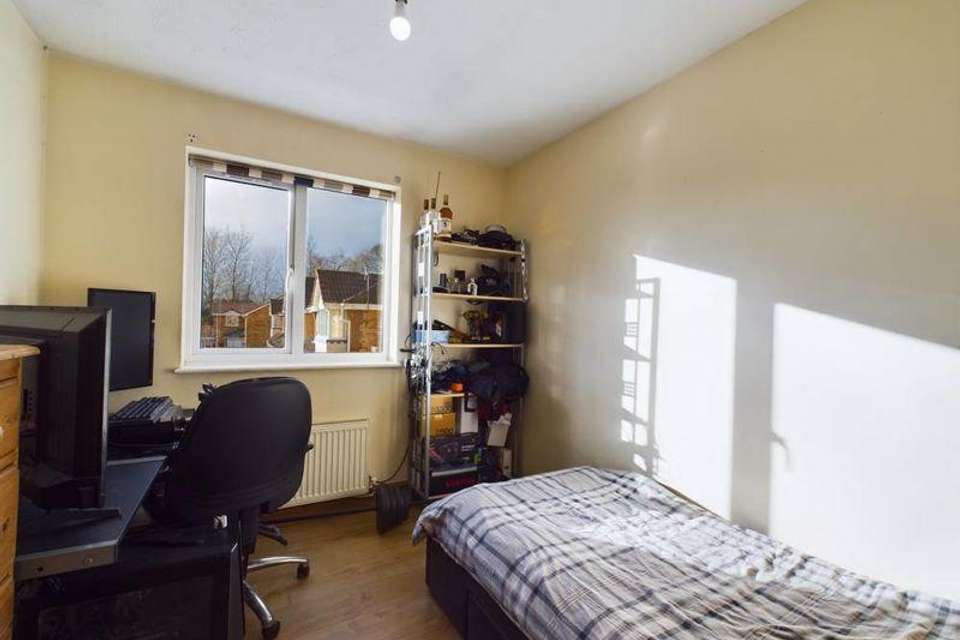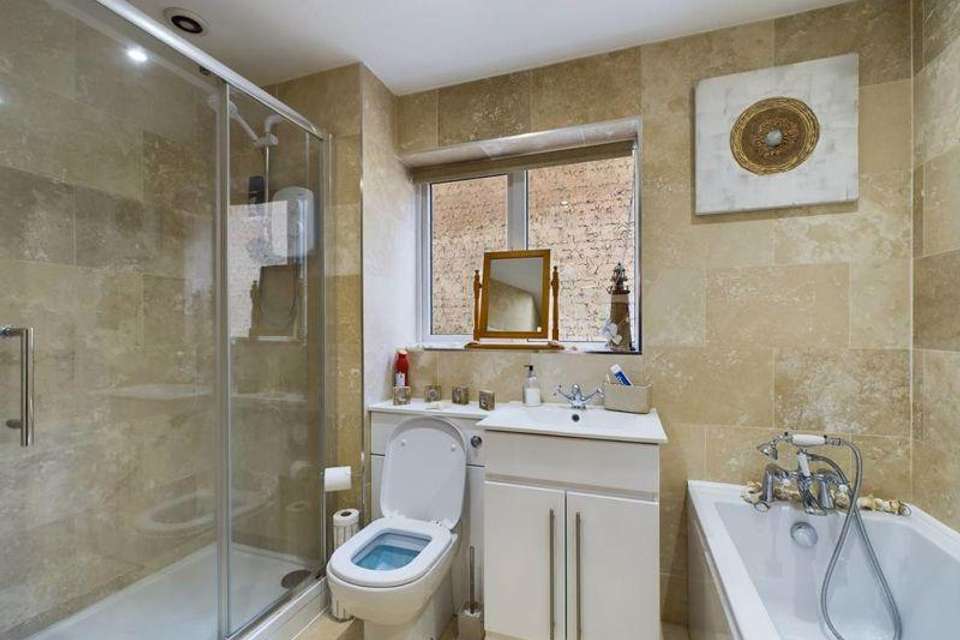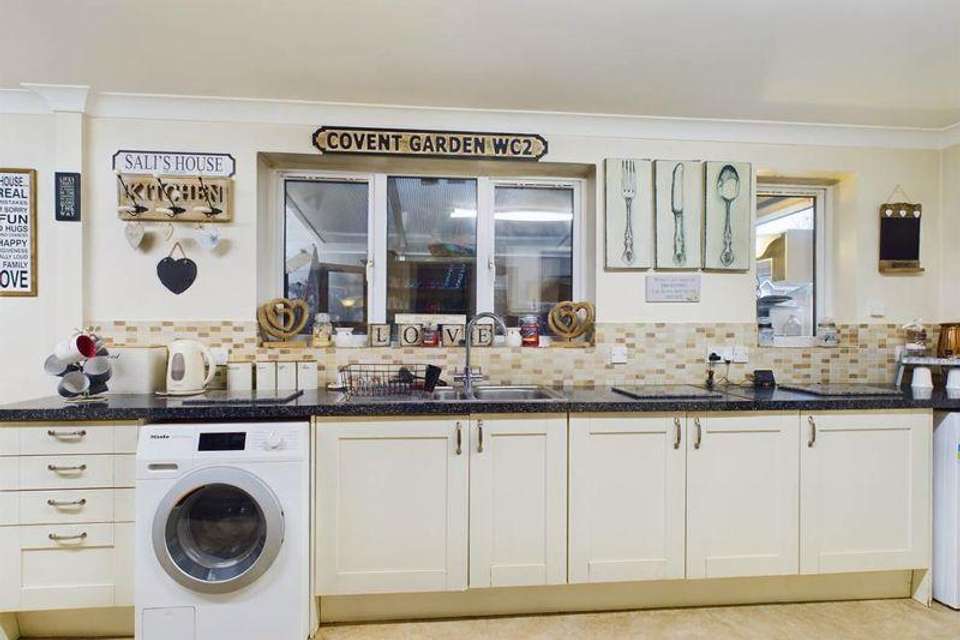5 bedroom detached house for sale
Crown Mill, Elmswelldetached house
bedrooms

Property photos




+12
Property description
PERFECT FAMILY HOME-POPULAR VILLAGE!Discover the ideal family home in this stunning 5-6-bedroom detached property in Elmswell, meticulously presented and maintained. The inviting entrance hall leads to an expansive lounge, a spacious kitchen/dining room, and a large conservatory. The ground floor accommodation is complete with a bedroom and en-suite.Upstairs, the main bedroom comes with its own en suite, offering privacy and convenience. The master bedroom has been split into two rooms with the addition of a stud wall; this can, however, easily be removed creating a substantial main bedroom. The first floor is complemented by four additional bedrooms and a tastefully designed bathroom. Emphasizing the perfect family home, the kitchen offers space to eat in, two en suites give privacy and luxury, and the spacious lounge becomes the heart of entertainment. Outside, there is ample parking and a low maintenance paved patio garden.Envision your family's perfect life in this home, where every detail is crafted for your comfort and joy. Welcome to a residence that exceeds expectations in an incredibly sought-after village location, in walking distance to amenities and in catchment for good local schools. See our 3D virtual tour and book your viewing!
Entrance Hall
With main front door, stairs to first floor, radiator
Living Room - 14' 4'' x 11' 9'' (4.37m x 3.58m)
With electric feature fire, radiator
Kitchen/Dining Room - 24' 1'' x 9' 4'' (7.34m x 2.84m)
Fitted with a range of matching wall and base level units with drawers and granite effect work surfaces over, inset stainless steel sink unit and drainer with mixer tap over, integral double oven, integral induction hob with extractor over, space for American fridge/freezer, space and plumbing for washing machine
Conservatory - 23' 4'' x 9' 7'' (7.11m x 2.92m)
An excellent sized room, with door to rear garden, tiled floor
Ground Floor Bedroom - 11' 5'' x 7' 1'' (3.48m x 2.16m)
With door to en-suite, radiator
En-Suite/Wet Room - 7' 9'' x 6' 10'' (2.36m x 2.08m)
W.C, shower, heated towel rail.
Landing - 15' 5'' x 5' 10'' (4.70m x 1.78m)
With loft access, built in airing cupboard, radiator
Bedroom 1 - 11' 5'' x 9' 1'' (3.48m x 2.77m)
Laminate floor, radiator, door to en-suite
En-Suite - 8' 0'' x 4' 9'' (2.44m x 1.45m)
With fitted suite comprising shower cubicle, W.C, vanity wash hand basin, fully tiled walls, shaver sockets, heated towel rail
Bedroom 2 - 9' 7'' x 8' 2'' (2.92m x 2.49m)
With laminate flooring, radiator
Bedroom 3 - 11' 5'' x 8' 8'' max (3.48m x 2.64m)
With laminate flooring, radiator
Bedroom 4 - 12' 9'' max x 8' 6'' (3.88m x 2.59m)
With laminate flooring, radiator
Bedroom 5 - 9' 8'' x 6' 9'' (2.94m x 2.06m)
With laminate floor, radiator
Bathroom - 9' 4'' x 7' 11'' (2.84m x 2.41m)
With fitted suite comprising panelled bath, low level W.C, vanity wash hand basin, tiled walls, heated towel rail
Outside
To the front of the property there is a large driveway to provide ample off road parking.The garden to the rear of the property is block paved with decking area, there is a gate providing side access and it is enclosed by fencing.
Agent's Note
The ground floor of the property has been adapted to be wheelchair accessible.
Council Tax Band: E
Tenure: Freehold
Entrance Hall
With main front door, stairs to first floor, radiator
Living Room - 14' 4'' x 11' 9'' (4.37m x 3.58m)
With electric feature fire, radiator
Kitchen/Dining Room - 24' 1'' x 9' 4'' (7.34m x 2.84m)
Fitted with a range of matching wall and base level units with drawers and granite effect work surfaces over, inset stainless steel sink unit and drainer with mixer tap over, integral double oven, integral induction hob with extractor over, space for American fridge/freezer, space and plumbing for washing machine
Conservatory - 23' 4'' x 9' 7'' (7.11m x 2.92m)
An excellent sized room, with door to rear garden, tiled floor
Ground Floor Bedroom - 11' 5'' x 7' 1'' (3.48m x 2.16m)
With door to en-suite, radiator
En-Suite/Wet Room - 7' 9'' x 6' 10'' (2.36m x 2.08m)
W.C, shower, heated towel rail.
Landing - 15' 5'' x 5' 10'' (4.70m x 1.78m)
With loft access, built in airing cupboard, radiator
Bedroom 1 - 11' 5'' x 9' 1'' (3.48m x 2.77m)
Laminate floor, radiator, door to en-suite
En-Suite - 8' 0'' x 4' 9'' (2.44m x 1.45m)
With fitted suite comprising shower cubicle, W.C, vanity wash hand basin, fully tiled walls, shaver sockets, heated towel rail
Bedroom 2 - 9' 7'' x 8' 2'' (2.92m x 2.49m)
With laminate flooring, radiator
Bedroom 3 - 11' 5'' x 8' 8'' max (3.48m x 2.64m)
With laminate flooring, radiator
Bedroom 4 - 12' 9'' max x 8' 6'' (3.88m x 2.59m)
With laminate flooring, radiator
Bedroom 5 - 9' 8'' x 6' 9'' (2.94m x 2.06m)
With laminate floor, radiator
Bathroom - 9' 4'' x 7' 11'' (2.84m x 2.41m)
With fitted suite comprising panelled bath, low level W.C, vanity wash hand basin, tiled walls, heated towel rail
Outside
To the front of the property there is a large driveway to provide ample off road parking.The garden to the rear of the property is block paved with decking area, there is a gate providing side access and it is enclosed by fencing.
Agent's Note
The ground floor of the property has been adapted to be wheelchair accessible.
Council Tax Band: E
Tenure: Freehold
Interested in this property?
Council tax
First listed
Over a month agoCrown Mill, Elmswell
Marketed by
All Homes - Thurston 28 Thurston Granary, Station Hill Thurston IP31 3QUPlacebuzz mortgage repayment calculator
Monthly repayment
The Est. Mortgage is for a 25 years repayment mortgage based on a 10% deposit and a 5.5% annual interest. It is only intended as a guide. Make sure you obtain accurate figures from your lender before committing to any mortgage. Your home may be repossessed if you do not keep up repayments on a mortgage.
Crown Mill, Elmswell - Streetview
DISCLAIMER: Property descriptions and related information displayed on this page are marketing materials provided by All Homes - Thurston. Placebuzz does not warrant or accept any responsibility for the accuracy or completeness of the property descriptions or related information provided here and they do not constitute property particulars. Please contact All Homes - Thurston for full details and further information.
















