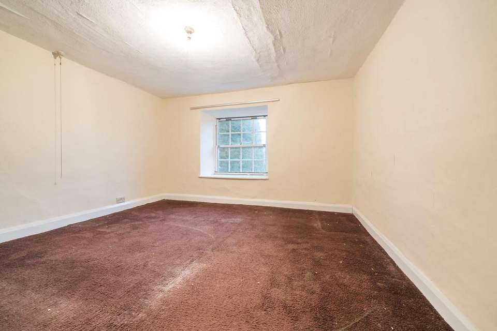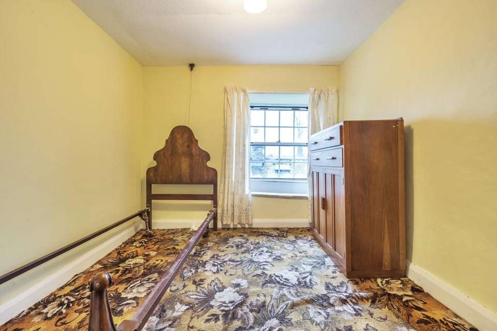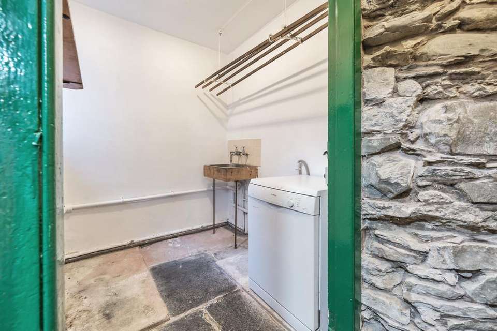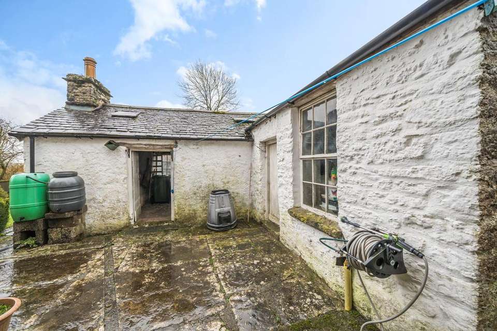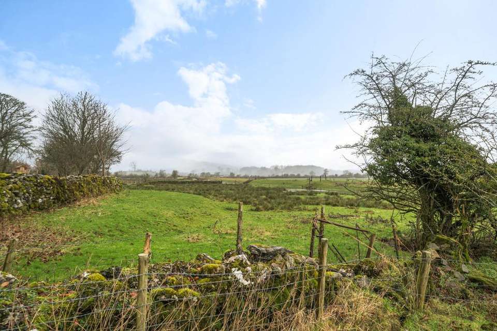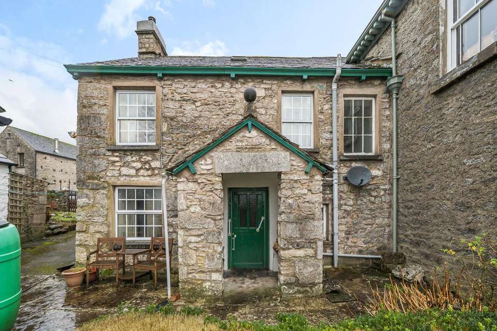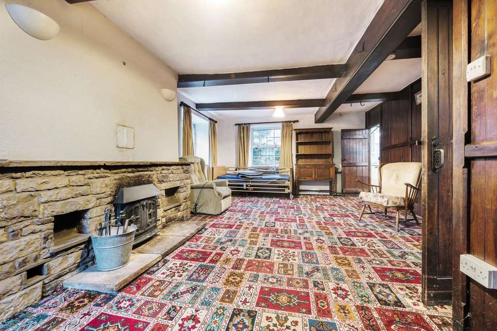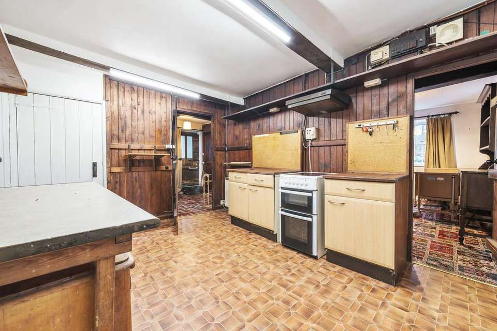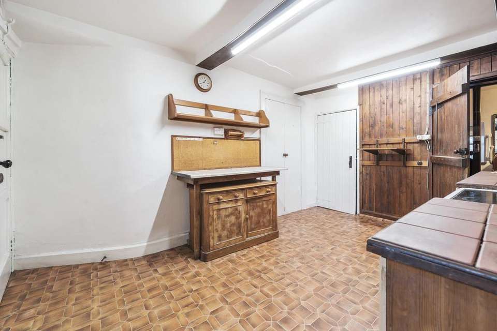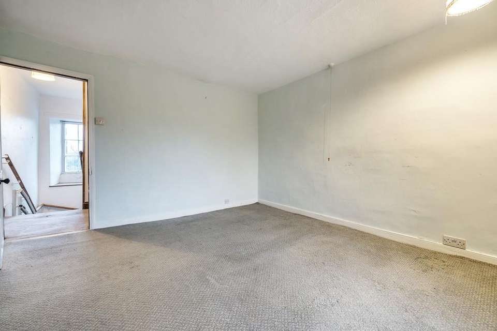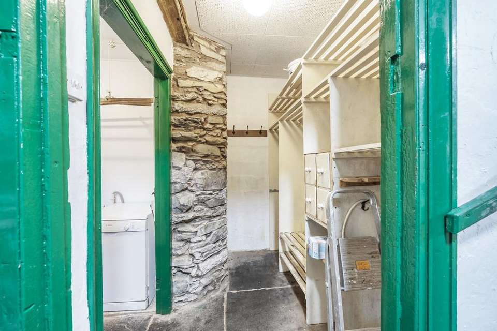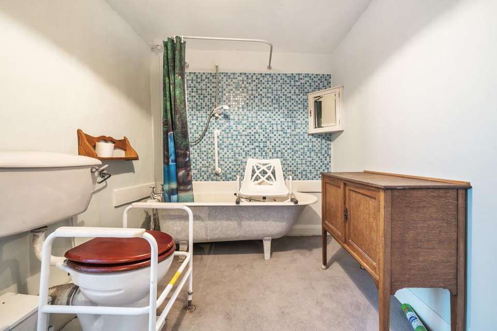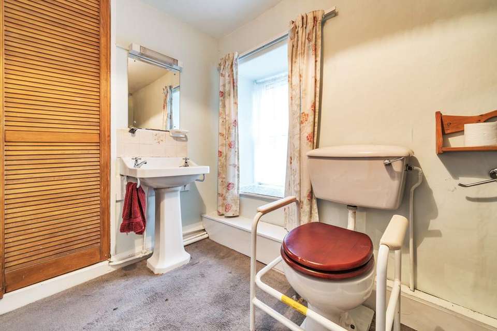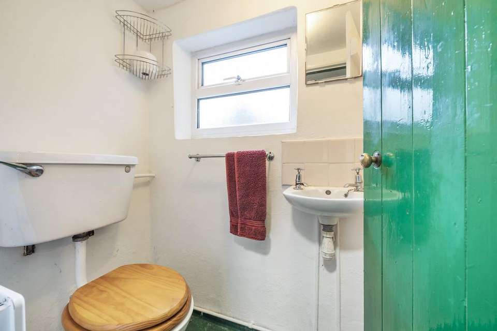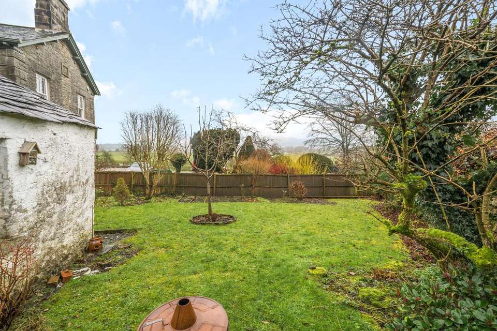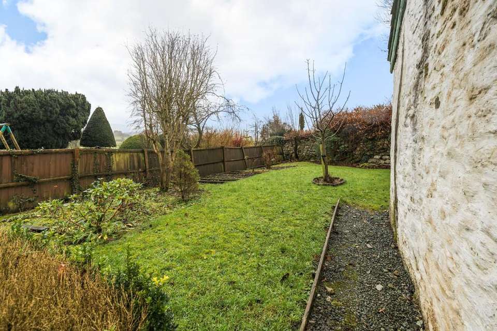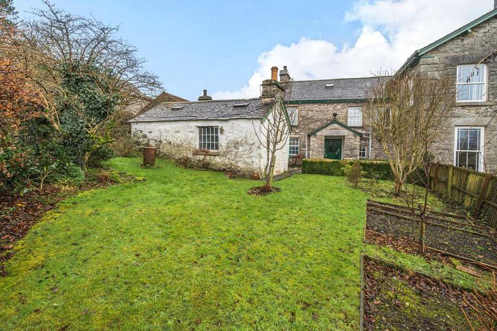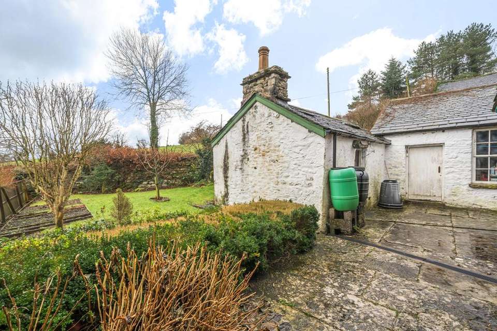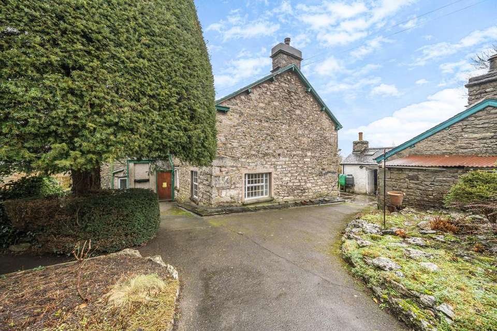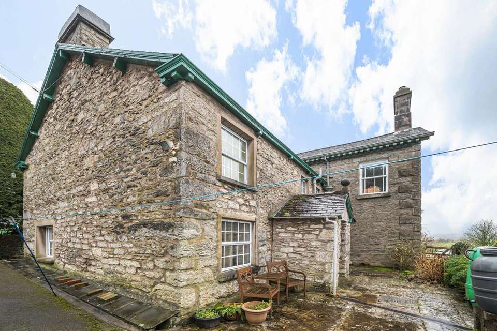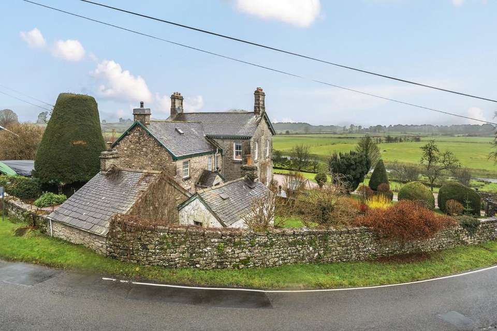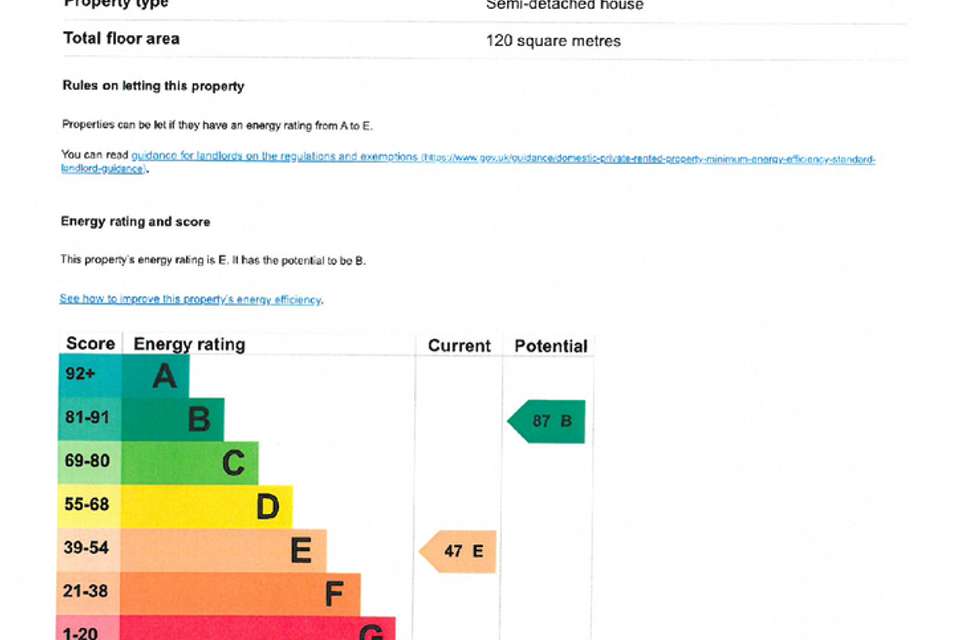3 bedroom semi-detached house for sale
Kendal, LA8 8DEsemi-detached house
bedrooms
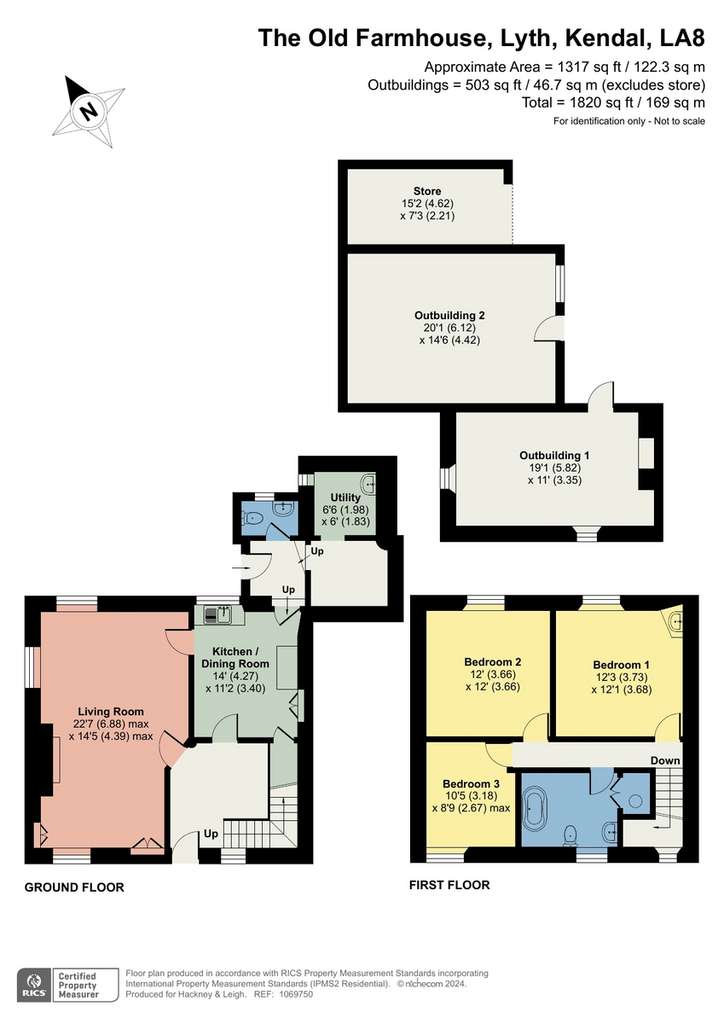
Property photos
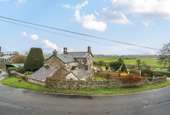
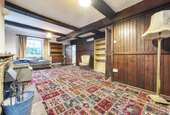
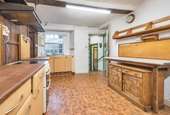
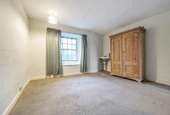
+24
Property description
*FOR SALE BY PUBLIC AUCTION 30TH MAY 2024, 12pm at The Halston Hotel, 20-34 Warwick Road, Carlisle CA1 1AB*
As you enter the property you are faced with a good sized entrance hall, leading into the living area with built in storage cupboards and a open fireplace with a traditional wood burner. The kitchen offers built in storage cupboards, traditional base units and shelved walls, plus BEKO oven and induction hob. From the kitchen you head into the utility with space for washing machine and boot room with separate WC.
Moving up to the first floor you have 3 bedrooms, all having views of the Lakeland fells and beautiful countryside walks and bedroom 1 including a sink. The family bathroom comprises of a built in storage cupboard with Gledhill hot water tank and shelving, WC, sink and bath with shower over.
Benefitting from a well proportioned garden, off road parking for two cars and land looking over the river Gilpin. This property would be an ideal main residence, second home or holiday let.
Location: Pleasantly located and just a few miles from the A590, it has easy access to Windermere, Kendal and other surrounding towns.
From Windermere proceed on New Road/Lake Road (A592) into Bowness, straight over the roundabout, bearing next left on to Kendal Road sign posted Lyth Valley. Continue on this road for approximately 8.5 miles, past the sign posted Crosthwaite, continuing past the Lyth Valley hotel and the property is situated on the left hand side (before the sharp bend) opposite Dawson Fold Farm.
Accommodation: (with approximate measurements)
Living Room 22' 7" x 14' 5" (6.88m x 4.39m)
Kitchen 14' 0" x 11' 2" (4.27m x 3.4m)
Utility 6' 6" x 6' 0" (1.98m x 1.83m)
Boot Room 7' 6" x 5' 1" (2.29m x 1.55m)
First Floor:
Bedroom 1 12' 3" x 12' 1" (3.73m x 3.68m)
Bedroom 2 12' 0" x 12' 0" (3.66m x 3.66m)
Bedroom 3 10' 5" x 8' 9" (3.18m x 2.67m)
Bathroom
Shed 20' 1" x 14' 6" (6.12m x 4.42m)
Outbuilding 19' 1" x 11' 0" (5.82m x 3.35m)
Property Information:
Outside: A well proportioned garden to the front of the property, plus two outbuildings and a piece of land that is accessed a short walk from the property. Finally, there is driveway parking for two vehicles.
Services: Mains electric, mains water and shared septic tank.
Tenure: Freehold. Vacant possession upon completion.
Council Tax: Westmorland and Furness Council - Band E.
Viewings: Strictly by appointment with Hackney & Leigh Windermere Sales Office.
Energy Performance Certificate: The full Energy Performance Certificate is available on our website and also at any of our offices.
What3Words: //obtain.conned.soft
As you enter the property you are faced with a good sized entrance hall, leading into the living area with built in storage cupboards and a open fireplace with a traditional wood burner. The kitchen offers built in storage cupboards, traditional base units and shelved walls, plus BEKO oven and induction hob. From the kitchen you head into the utility with space for washing machine and boot room with separate WC.
Moving up to the first floor you have 3 bedrooms, all having views of the Lakeland fells and beautiful countryside walks and bedroom 1 including a sink. The family bathroom comprises of a built in storage cupboard with Gledhill hot water tank and shelving, WC, sink and bath with shower over.
Benefitting from a well proportioned garden, off road parking for two cars and land looking over the river Gilpin. This property would be an ideal main residence, second home or holiday let.
Location: Pleasantly located and just a few miles from the A590, it has easy access to Windermere, Kendal and other surrounding towns.
From Windermere proceed on New Road/Lake Road (A592) into Bowness, straight over the roundabout, bearing next left on to Kendal Road sign posted Lyth Valley. Continue on this road for approximately 8.5 miles, past the sign posted Crosthwaite, continuing past the Lyth Valley hotel and the property is situated on the left hand side (before the sharp bend) opposite Dawson Fold Farm.
Accommodation: (with approximate measurements)
Living Room 22' 7" x 14' 5" (6.88m x 4.39m)
Kitchen 14' 0" x 11' 2" (4.27m x 3.4m)
Utility 6' 6" x 6' 0" (1.98m x 1.83m)
Boot Room 7' 6" x 5' 1" (2.29m x 1.55m)
First Floor:
Bedroom 1 12' 3" x 12' 1" (3.73m x 3.68m)
Bedroom 2 12' 0" x 12' 0" (3.66m x 3.66m)
Bedroom 3 10' 5" x 8' 9" (3.18m x 2.67m)
Bathroom
Shed 20' 1" x 14' 6" (6.12m x 4.42m)
Outbuilding 19' 1" x 11' 0" (5.82m x 3.35m)
Property Information:
Outside: A well proportioned garden to the front of the property, plus two outbuildings and a piece of land that is accessed a short walk from the property. Finally, there is driveway parking for two vehicles.
Services: Mains electric, mains water and shared septic tank.
Tenure: Freehold. Vacant possession upon completion.
Council Tax: Westmorland and Furness Council - Band E.
Viewings: Strictly by appointment with Hackney & Leigh Windermere Sales Office.
Energy Performance Certificate: The full Energy Performance Certificate is available on our website and also at any of our offices.
What3Words: //obtain.conned.soft
Interested in this property?
Council tax
First listed
Over a month agoEnergy Performance Certificate
Kendal, LA8 8DE
Marketed by
Hackney & Leigh - Windermere Ellerthwaite Square Windermere LA23 1DUPlacebuzz mortgage repayment calculator
Monthly repayment
The Est. Mortgage is for a 25 years repayment mortgage based on a 10% deposit and a 5.5% annual interest. It is only intended as a guide. Make sure you obtain accurate figures from your lender before committing to any mortgage. Your home may be repossessed if you do not keep up repayments on a mortgage.
Kendal, LA8 8DE - Streetview
DISCLAIMER: Property descriptions and related information displayed on this page are marketing materials provided by Hackney & Leigh - Windermere. Placebuzz does not warrant or accept any responsibility for the accuracy or completeness of the property descriptions or related information provided here and they do not constitute property particulars. Please contact Hackney & Leigh - Windermere for full details and further information.





