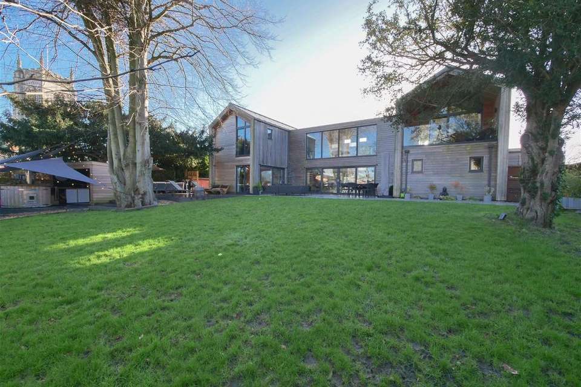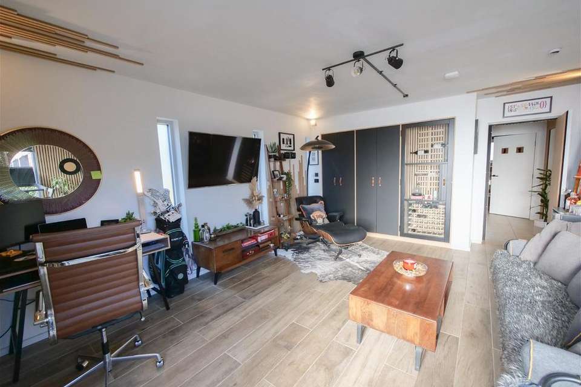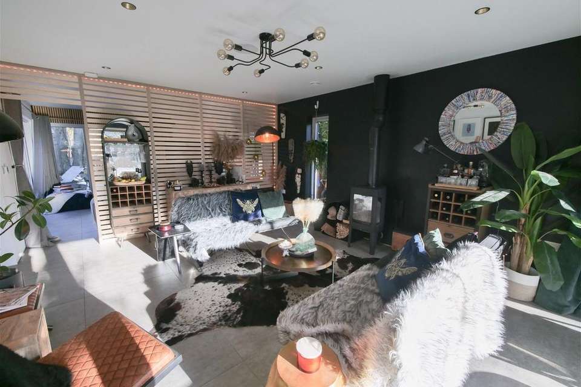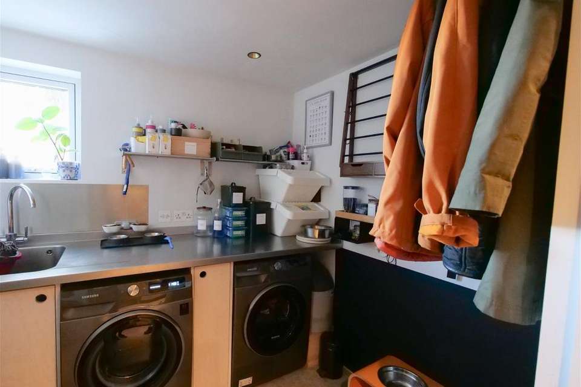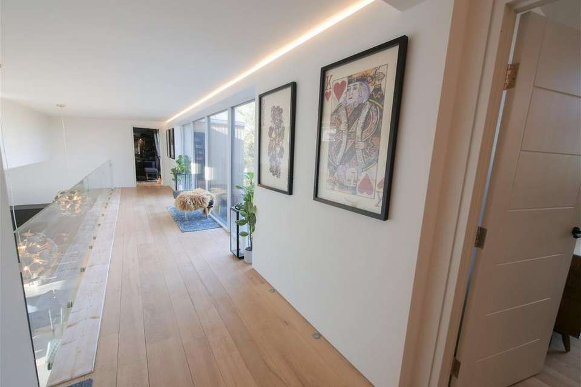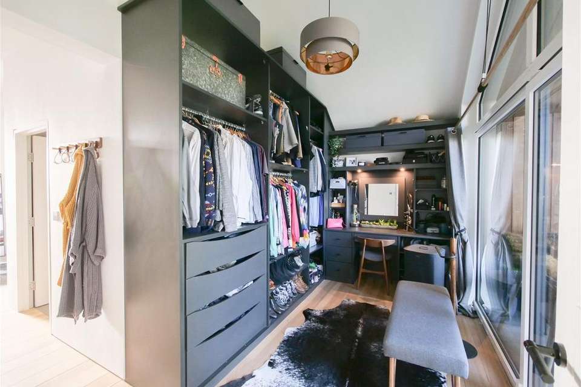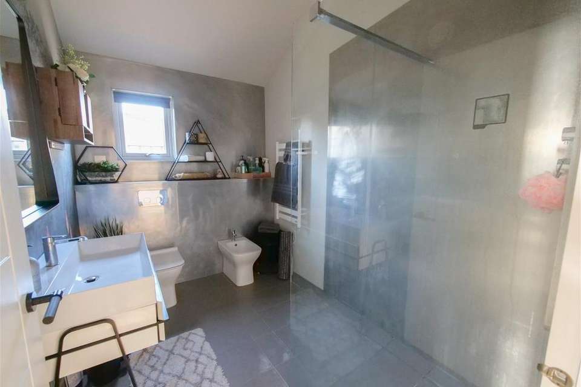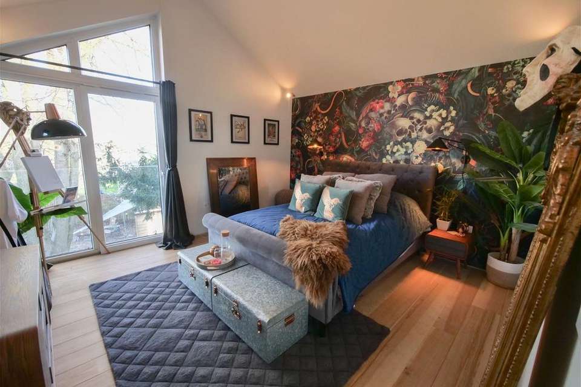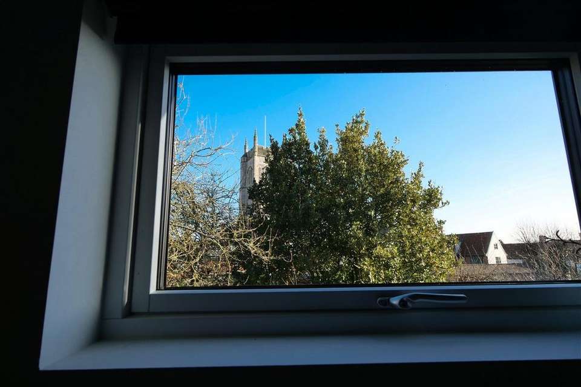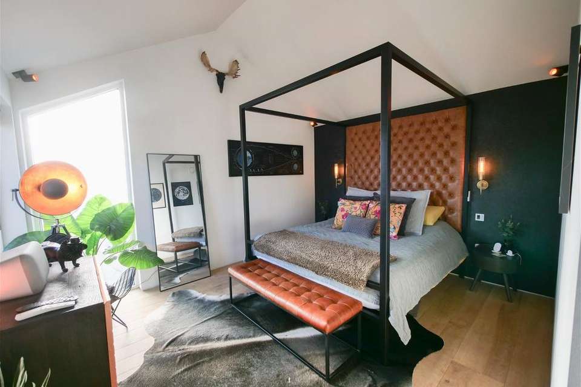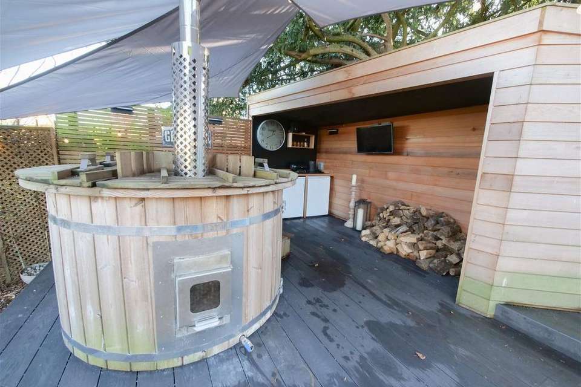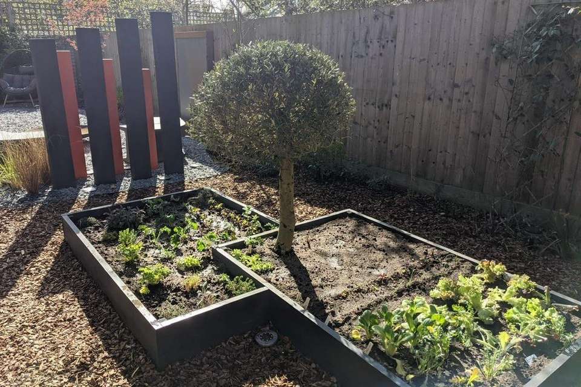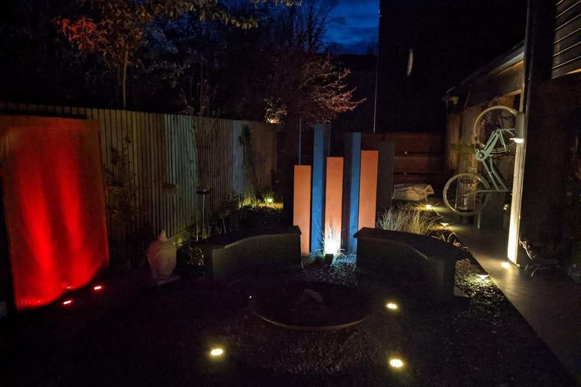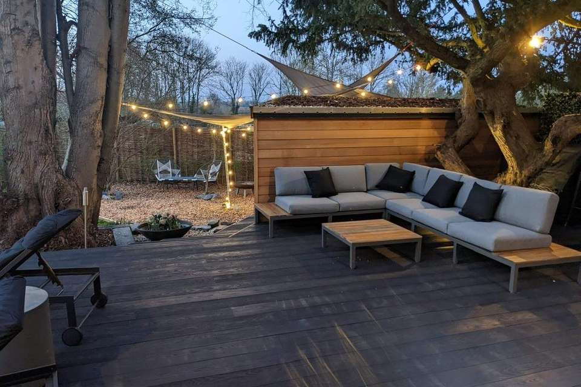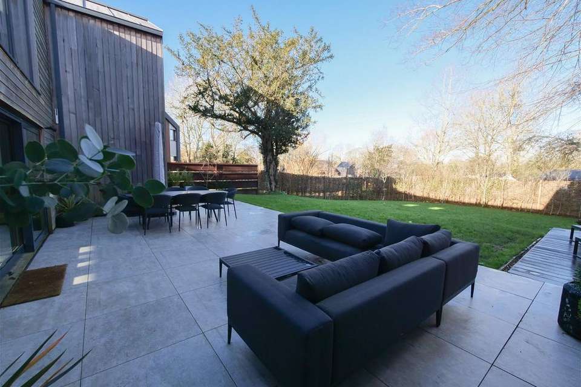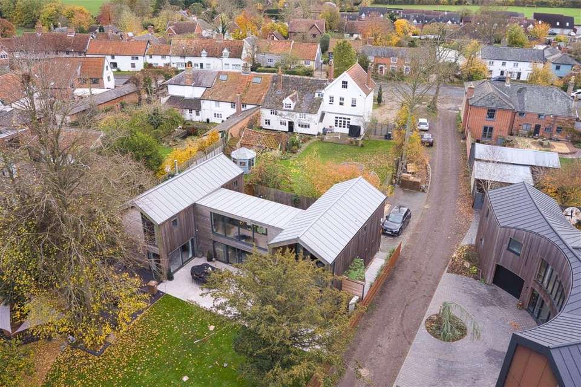4 bedroom detached house for sale
Laxfield, Suffolkdetached house
bedrooms
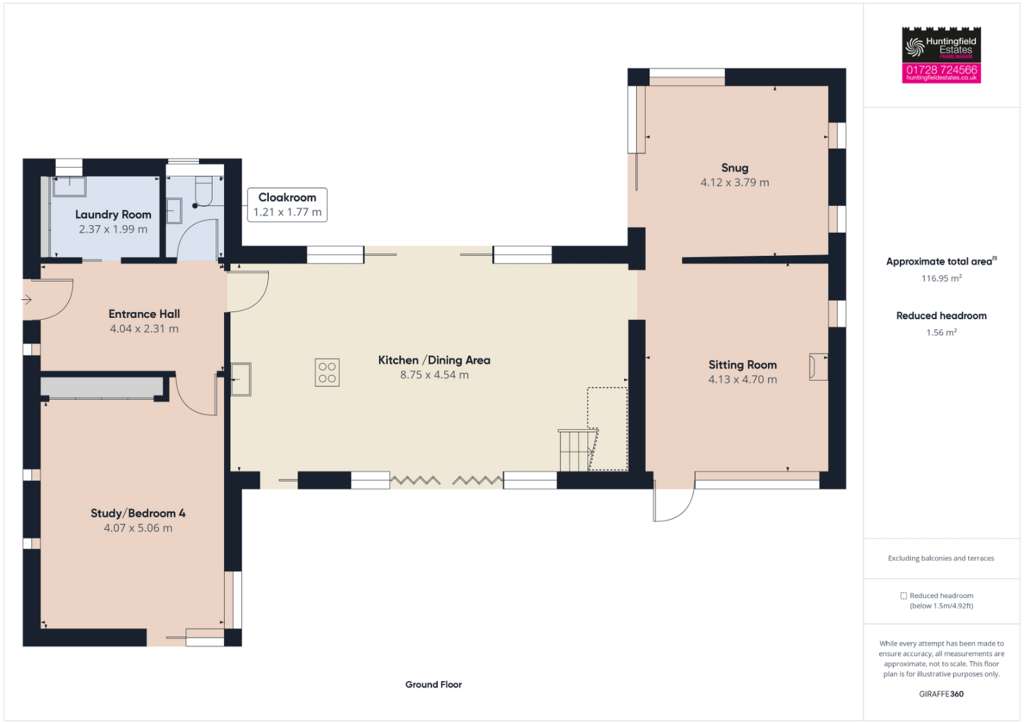
Property photos

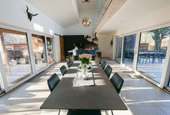

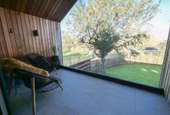
+27
Property description
A most stunning "Grand Design" style property hidden down a private lane yet within the heart of the quintessential English village of Laxfield CONTEMPORARY PROPERTY THROUGHOUT *SMART HOME*PRINCIPAL SUITE WITH BALCONY*LANDSCAPED GARDENS*OFF ROAD PARKING*LOCATION Laxfield is very well serviced with an excellent village store/post office, pre-school and primary school, two public houses the famous "Kings Head" and "The Royal Oak", doctor's surgery and the pretty All Saints Church, Baptist Chapel. Great village hall, lots of clubs and associations and wonderful countryside all around. Framlingham is approx 7 miles away with its famous Castle " Castle on the Hill" with plenty of cafe culture and independent shops. Laxfield is just over 16 miles to the famous seaside town of Southwold. UNDERLIME - INTERIOR Underlime is a stunning contemporary 'smart' property and being cedar clad with a zinc roof. Through the Entrance Door you are welcomed into a spacious contemporary panelled hallway with a secret door leading to a Study/bedroom 4 which has large picture windows to two sides and three vertical long narrow windows giving much light to this room. There are built in cupboards one with shelving and a built in wine store. To the left of the hallway is a barn style sliding door leading to the Utility Room with stainless sink unit with taps over, space for washing machine and further appliance and cupboards to one wall with all the 'smart' equipment and underfloor heating controls. There is a downstairs cloakroom with opaque window over the wc with built in shelving and wall mounted wash hand basin. Through to the Kitchen there are large sliding doors, floor to ceiling windows and doors to front and rear and which has, as does the rest of the ground floor, Porcelanosa porcelain tiles with underfloor heating which follow through to the patio areas making the property very cohesive. The Kitchen has a range of black/blue wall and base units with concrete, handmade, worktops and integrated sink with a three way mixer tap over, there are four inbuilt bosch appliances incorporating a coffee machine, two ovens and a microwave, integrated AEG fridge freezer and dishwasher. There is a large island unit with matching base units with concrete worktop, integrated hob with down draft extractor, two wine fridges and space for three bar stools. A barn style sliding door leads to an amazing pantry with a stainless steel sink and drainer, shelving floor to ceiling to one wall and further shelving. Beyond the island unit is space for a large dining table and chairs. An opening leads to the Sitting Room, again filled with light from a large picture window with door leading out to the covered verandah area and garden beyond, there is a contemporary, free standing wood burner, perfect for those winter evenings. An open slatted panelled wall leads to the Snug area which is again so light and airy having floor to ceiling sliding doors to one side and large window to the other. An integrated SONOS sound system is installed throughout the ground floor. Rising from the Kitchen/Dining Room is a glass and rippled ash staircase, with lighting, to the galleried landing which also acts as a viewpoint over the treetops. Throughout the upstairs is engineered ash flooring. At the end of the landing is a complete Principal Suite comprising double bedroom with amazing views of All Saints Church through a floor to ceiling window with a further opaque window to the side. The En Suite Shower Room has an aluminium and glass shower cubicle, close coupled wc and bidet and large wash hand basin. The Dressing Room has an open hanging and shelving system, further storage and a dressing table area and there is a large glass sliding door and fixed window giving access to a private cedar clad balcony. At the other end of the landing there is a double bedroom with a glazed, juliette balcony overlooking the garden and a further double bedroom which is dual aspect and has a large wardrobe cupboard. The airing cupboard houses the large water tank and there is space for a ladder to utilise the roof space, perfect for luggage etc. The Family Bathroom sits neatly between the two bedrooms with a stylish suite comprising bath with large shower over, glass screen to side, close coupled wc and the wash hand basin with vanity cupboard under. This completes this fabulous property and is an absolute "must see property". UNDERLIME - EXTERIOR Pump Lane is a private lane and to the right is parking for Underlime for three cars. A porcelain tiled path leads to the front door which has a covered area and there is a contemporary fence leading to a sedum covered verandah perfect for outside dining and relaxing which has been landscaped also with a further seating area, a wood fire pit seating area and raised vegetable patches. There is a small front and side garden mainly laid to lawn with flower beds round the edge. Underlime's rear garden has been landscaped and is mainly laid to lawn with a couple of large trees and contemporary fencing to one side and willow fencing to the rest of the boundary with a hedge in front. There is a large patio area perfect for 'al fresco' dining with porcelain tiles, there is a decked area with further seating and bbq area and a tucked away area with an outdoor kitchen with electrics, space for a fridge and further appliance and a stunning wood burning wooden hot tub and there is a wood storage area too.TENURE The property is freehold and vacant possession will be given upon completion. LOCAL AUTHORITY Mid Suffolk District CouncilTax Band: FEPC: CPost Code: IP13 8FA SERVICES Air source heat pump, underfloor heating to the whole of the downstairs, mains drains, water and electric. FIXTURES AND FITTINGS All Fixtures and Fittings including curtains are specifically excluded from the sale, but may be included subject to separate negotiation. AGENTS NOTES The property is offered subject to and with the benefit of all rights of way, whether public or private, all easements and wayleaves, and other rights of way whether specifically mentioned or not. Please note if you wish to offer on any of our properties we will require verification of funds and information to enable a search to be carried out on all parties purchasing.Please note that the Underlime has a right of way over Pump Lane will be maintained by several properties and Underlime will contribute to any necessary works or repairs needed to the Lane.
Council tax
First listed
Over a month agoEnergy Performance Certificate
Laxfield, Suffolk
Placebuzz mortgage repayment calculator
Monthly repayment
The Est. Mortgage is for a 25 years repayment mortgage based on a 10% deposit and a 5.5% annual interest. It is only intended as a guide. Make sure you obtain accurate figures from your lender before committing to any mortgage. Your home may be repossessed if you do not keep up repayments on a mortgage.
Laxfield, Suffolk - Streetview
DISCLAIMER: Property descriptions and related information displayed on this page are marketing materials provided by Huntingfield Estates - Framlingham, Woodbridge. Placebuzz does not warrant or accept any responsibility for the accuracy or completeness of the property descriptions or related information provided here and they do not constitute property particulars. Please contact Huntingfield Estates - Framlingham, Woodbridge for full details and further information.

