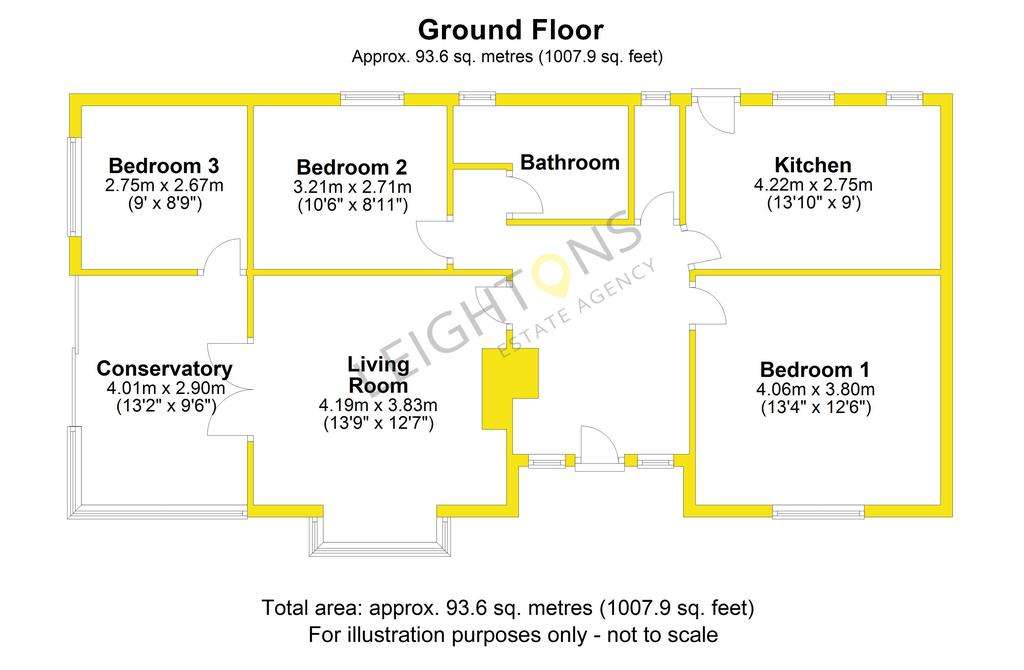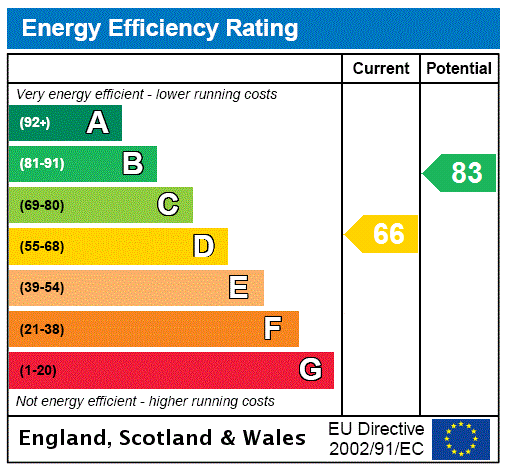3 bedroom bungalow for sale
Sutton-In-Craven, BD20bungalow
bedrooms

Property photos




+5
Property description
Looking for a development opportunity? Planning permission has been granted for the demolition of this detached bungalow for a unique five-bedroom family home and a separate three-bedroom dwelling,
Tucked away on a substantial plot, this property presents a rare and exciting opportunity for both developers and those dreaming of crafting their perfect home. Currently a three-bedroom detached bungalow, this site comes with planning permission to replace it with two distinct and thoughtfully designed properties.
The main residence will boast a unique and spacious layout, tailored to meet the demands of modern family life. With five double bedrooms on the first floor, including a luxurious master suite featuring a walk-in wardrobe and en-suite shower room, every inch of the layout has been meticulously planned. The ground floor would unfold with a grand entrance hall, an open-plan living kitchen that connects seamlessly to a rear patio, an additional living room, cloakroom, and an integral double garage with a utility room.
Externally, the proposed design includes front and rear lawn gardens, ensuring a harmonious blend of indoor and outdoor living spaces. The convenience of off-road parking adds to the allure of this thoughtfully designed family home.
Complementing the main property, the second home will offer an "L-shaped" living, dining, and kitchen area – a welcoming space designed for comfort and convenience, as well as a more formal living room and a cloakroom under the stairs. With three double bedrooms on the first floor, including a master with an en-suite, and a family bathroom. The thoughtful design extends to the external spaces that would feature front and rear lawn gardens and off-road parking.
In essence, this property represents a rare gem for those with a vision – whether developers seeking a promising project or families eager to build their forever home.
Tucked away on a substantial plot, this property presents a rare and exciting opportunity for both developers and those dreaming of crafting their perfect home. Currently a three-bedroom detached bungalow, this site comes with planning permission to replace it with two distinct and thoughtfully designed properties.
The main residence will boast a unique and spacious layout, tailored to meet the demands of modern family life. With five double bedrooms on the first floor, including a luxurious master suite featuring a walk-in wardrobe and en-suite shower room, every inch of the layout has been meticulously planned. The ground floor would unfold with a grand entrance hall, an open-plan living kitchen that connects seamlessly to a rear patio, an additional living room, cloakroom, and an integral double garage with a utility room.
Externally, the proposed design includes front and rear lawn gardens, ensuring a harmonious blend of indoor and outdoor living spaces. The convenience of off-road parking adds to the allure of this thoughtfully designed family home.
Complementing the main property, the second home will offer an "L-shaped" living, dining, and kitchen area – a welcoming space designed for comfort and convenience, as well as a more formal living room and a cloakroom under the stairs. With three double bedrooms on the first floor, including a master with an en-suite, and a family bathroom. The thoughtful design extends to the external spaces that would feature front and rear lawn gardens and off-road parking.
In essence, this property represents a rare gem for those with a vision – whether developers seeking a promising project or families eager to build their forever home.
Interested in this property?
Council tax
First listed
Over a month agoEnergy Performance Certificate
Sutton-In-Craven, BD20
Marketed by
Leightons Estate Agency - Cross Hills 31 Main Street Cross Hills, North Yorkshire BD20 8TAPlacebuzz mortgage repayment calculator
Monthly repayment
The Est. Mortgage is for a 25 years repayment mortgage based on a 10% deposit and a 5.5% annual interest. It is only intended as a guide. Make sure you obtain accurate figures from your lender before committing to any mortgage. Your home may be repossessed if you do not keep up repayments on a mortgage.
Sutton-In-Craven, BD20 - Streetview
DISCLAIMER: Property descriptions and related information displayed on this page are marketing materials provided by Leightons Estate Agency - Cross Hills. Placebuzz does not warrant or accept any responsibility for the accuracy or completeness of the property descriptions or related information provided here and they do not constitute property particulars. Please contact Leightons Estate Agency - Cross Hills for full details and further information.










