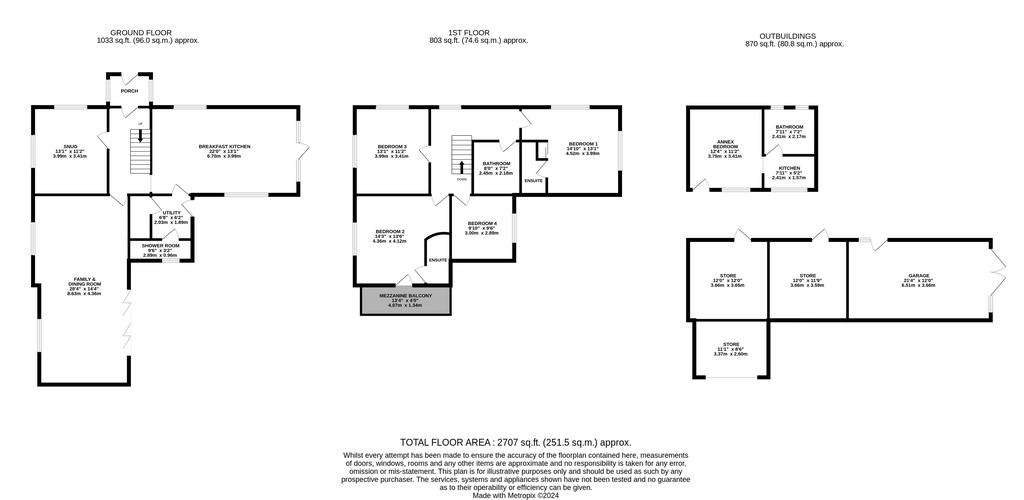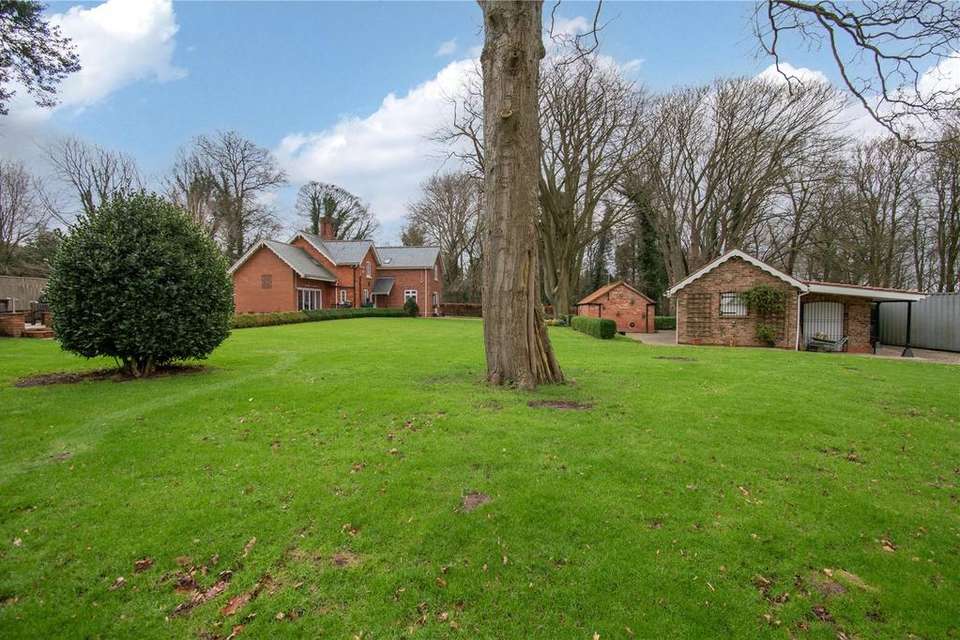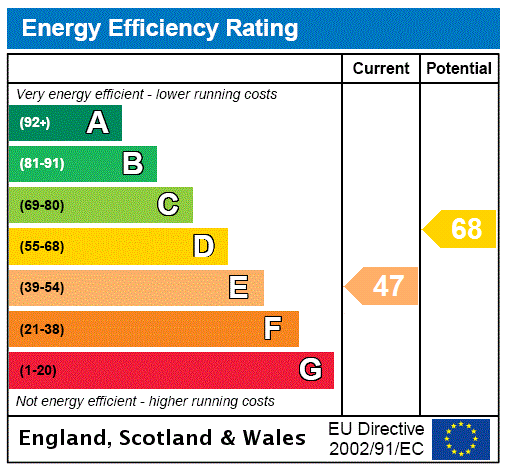4 bedroom detached house for sale
North East Lincs, DN37detached house
bedrooms

Property photos




+31
Property description
This superb, spacious four-bedroom Victorian home sits in approximately one and three quarter acres of landscaped grounds to include an enclosed paddock and a stable/workshop block ideal for an equestrian buyer or those requiring excellent outbuildings and outside space.
Situated on the fringe of the picturesque Lincolnshire Wold village of East Ravendale -within the designated area of outstanding natural beauty.
Step Inside
A composite entrance door opens into a porch, to the hall which accesses the principal ground floor rooms and with the oak staircase with a Neville Johnson inset glazed balustrade to the first floor.
The first reception room off the hall is a dual aspect welcoming snug which is set around a period style fireplace with open fire grate.
The principal reception room is a well-proportioned room which would work well as an open plan living, dining room. The initial space is a comfortable sitting area with a wood burning stove and a wall mounted T.V point with cupboard under. The room opens to a further seating area which has been used in the past as a formal dining space with bi-folding doors linking the exterior decking area benefiting from views over the gardens and stables. A mezzanine gallery looks over the second part of the room.
The kitchen is fitted with a range of high gloss cabinets incorporating glazed lit display cabinets and kickboard lighting finished with oak work tops and benefits from a range of integrated appliances to include fridge, freezer, Caple drinks cooler and a five burner Rangemaster stove with matching extractor over. The dining area has a triple aspect to include a half-glazed door to the garden, within the dining side of the room is a twin floor entrance to a lined cellar/storage area with steps, ideal for a wine enthusiast.
A practical fitted utility is accessed from the kitchen which has a composite split door providing an informal entrance to the home. A wet room with a modern three-piece suite completes the ground floor.
Step Upstairs
The principal bedroom has a fitted wardrobe, dual aspect windows allowing for views across the gardens, paddock and open farmland beyond. The room benefits from a modern en-suite shower room with three-piece suite. Bedroom two has a decorative cast fireplace and a modern en-suite shower room as well as a direct access to a mezzanine glazed balcony looking over the living room – ideal for a personal study. There are two further bedrooms, one of which has a fitted wardrobe which are served by a family bathroom with a traditional four-piece suite.
Step Outside
This stunning home is perfect for a family looking to embrace a country lifestyle set in mature gardens of over half an acre plus a paddock, surrounded by managed beech and sycamore trees. The property has a high privacy hedge with a pedestrian entrance through a charming Lychgate with steps up to a block paved path leading to the formal entrance door. The path flows from the front to the side and rear aspect accessing the utility entrance door and continues to the decked patio from the bi-folding doors where there is electrically operated awning, heaters, lighting, and power points. A low wall enclosed flagged patio has power and lighting providing a perfect entertaining area with ample seating and dining space looking over the lawned gardens.
Vehicular access is via an electrically operated five bar gated entrance which opens onto a broad tarmacked parking area which leads to the garage and detached annex.
The detached garage block consists of a garage with double opening timber doors benefitting from power, light, electric, water heater and plumbing for a washing machine. Attached to the garage are two 11 x 10 stables and a tack room with power and lighting which are currently used as workshop space all with security grilles.
Attached to the side of the building is a two-car carport. This carport area has a block paved surround which continues to a useful storage container and potting shed with power and lighting. Looking over further lawned garden. A large vegetable garden looks over the paddock.
Detached Annex/Air B&B
The brick-built annex is done to a high standard, perfect as guest accommodation and is currently used as a successful Air B&B. A half-glazed entrance door opens directly into a spacious double bedroom with vaulted ceiling which opens into a kitchen with modern fitted cabinets to include a breakfast bar, a door from the kitchen opens to a good-sized modern shower room with three-piece suite. This flexible building could provide a home office detached from the main house.
Paddock
The paddock is approximately 1.2 acres accessed via wooden gates, fully stock fenced. Divided into three areas to include vegetable plot, smaller holding paddock and the main paddock (containing water trough)
Situated on the fringe of the picturesque Lincolnshire Wold village of East Ravendale -within the designated area of outstanding natural beauty.
Step Inside
A composite entrance door opens into a porch, to the hall which accesses the principal ground floor rooms and with the oak staircase with a Neville Johnson inset glazed balustrade to the first floor.
The first reception room off the hall is a dual aspect welcoming snug which is set around a period style fireplace with open fire grate.
The principal reception room is a well-proportioned room which would work well as an open plan living, dining room. The initial space is a comfortable sitting area with a wood burning stove and a wall mounted T.V point with cupboard under. The room opens to a further seating area which has been used in the past as a formal dining space with bi-folding doors linking the exterior decking area benefiting from views over the gardens and stables. A mezzanine gallery looks over the second part of the room.
The kitchen is fitted with a range of high gloss cabinets incorporating glazed lit display cabinets and kickboard lighting finished with oak work tops and benefits from a range of integrated appliances to include fridge, freezer, Caple drinks cooler and a five burner Rangemaster stove with matching extractor over. The dining area has a triple aspect to include a half-glazed door to the garden, within the dining side of the room is a twin floor entrance to a lined cellar/storage area with steps, ideal for a wine enthusiast.
A practical fitted utility is accessed from the kitchen which has a composite split door providing an informal entrance to the home. A wet room with a modern three-piece suite completes the ground floor.
Step Upstairs
The principal bedroom has a fitted wardrobe, dual aspect windows allowing for views across the gardens, paddock and open farmland beyond. The room benefits from a modern en-suite shower room with three-piece suite. Bedroom two has a decorative cast fireplace and a modern en-suite shower room as well as a direct access to a mezzanine glazed balcony looking over the living room – ideal for a personal study. There are two further bedrooms, one of which has a fitted wardrobe which are served by a family bathroom with a traditional four-piece suite.
Step Outside
This stunning home is perfect for a family looking to embrace a country lifestyle set in mature gardens of over half an acre plus a paddock, surrounded by managed beech and sycamore trees. The property has a high privacy hedge with a pedestrian entrance through a charming Lychgate with steps up to a block paved path leading to the formal entrance door. The path flows from the front to the side and rear aspect accessing the utility entrance door and continues to the decked patio from the bi-folding doors where there is electrically operated awning, heaters, lighting, and power points. A low wall enclosed flagged patio has power and lighting providing a perfect entertaining area with ample seating and dining space looking over the lawned gardens.
Vehicular access is via an electrically operated five bar gated entrance which opens onto a broad tarmacked parking area which leads to the garage and detached annex.
The detached garage block consists of a garage with double opening timber doors benefitting from power, light, electric, water heater and plumbing for a washing machine. Attached to the garage are two 11 x 10 stables and a tack room with power and lighting which are currently used as workshop space all with security grilles.
Attached to the side of the building is a two-car carport. This carport area has a block paved surround which continues to a useful storage container and potting shed with power and lighting. Looking over further lawned garden. A large vegetable garden looks over the paddock.
Detached Annex/Air B&B
The brick-built annex is done to a high standard, perfect as guest accommodation and is currently used as a successful Air B&B. A half-glazed entrance door opens directly into a spacious double bedroom with vaulted ceiling which opens into a kitchen with modern fitted cabinets to include a breakfast bar, a door from the kitchen opens to a good-sized modern shower room with three-piece suite. This flexible building could provide a home office detached from the main house.
Paddock
The paddock is approximately 1.2 acres accessed via wooden gates, fully stock fenced. Divided into three areas to include vegetable plot, smaller holding paddock and the main paddock (containing water trough)
Interested in this property?
Council tax
First listed
Over a month agoEnergy Performance Certificate
North East Lincs, DN37
Marketed by
Fine & Country - Northern Lincolnshire Osborne Chambers, 25 Osborne Street Grimsby DN31 1EYPlacebuzz mortgage repayment calculator
Monthly repayment
The Est. Mortgage is for a 25 years repayment mortgage based on a 10% deposit and a 5.5% annual interest. It is only intended as a guide. Make sure you obtain accurate figures from your lender before committing to any mortgage. Your home may be repossessed if you do not keep up repayments on a mortgage.
North East Lincs, DN37 - Streetview
DISCLAIMER: Property descriptions and related information displayed on this page are marketing materials provided by Fine & Country - Northern Lincolnshire. Placebuzz does not warrant or accept any responsibility for the accuracy or completeness of the property descriptions or related information provided here and they do not constitute property particulars. Please contact Fine & Country - Northern Lincolnshire for full details and further information.




































