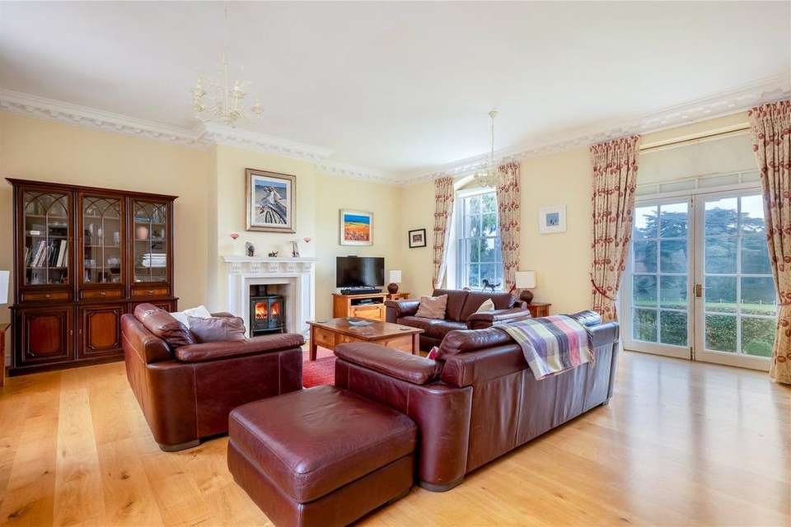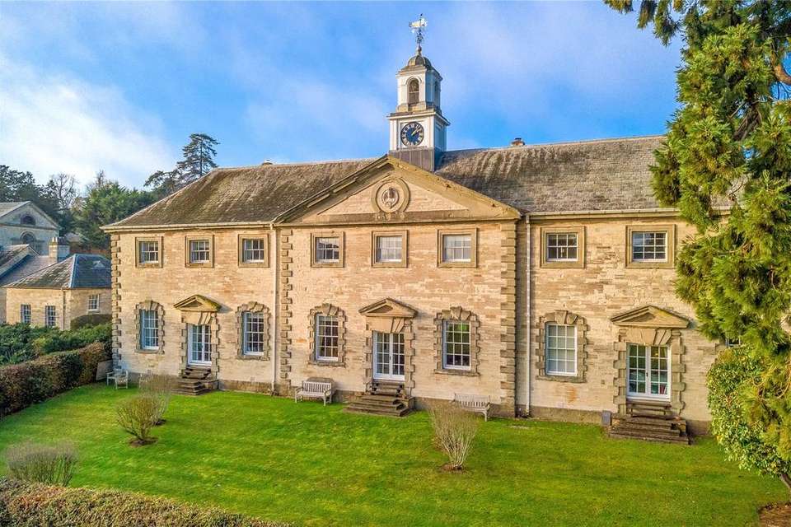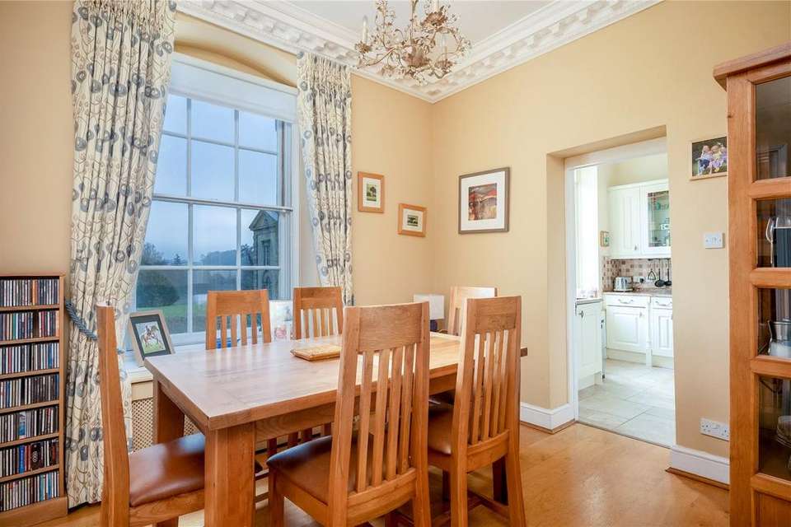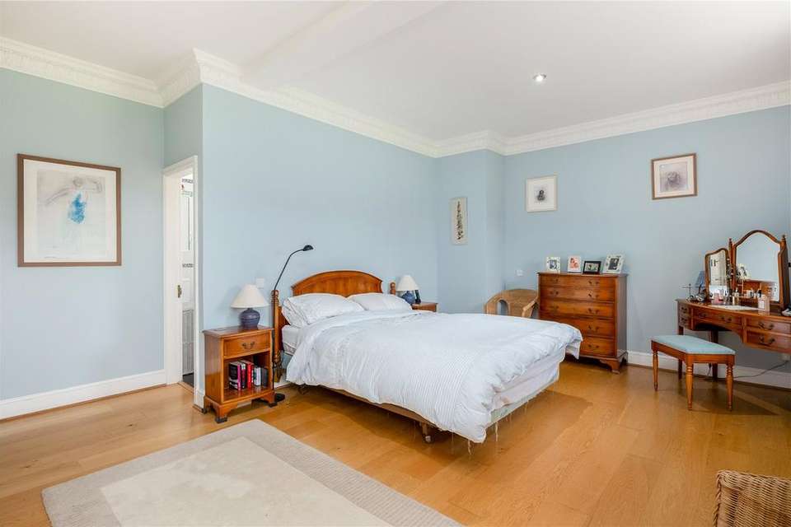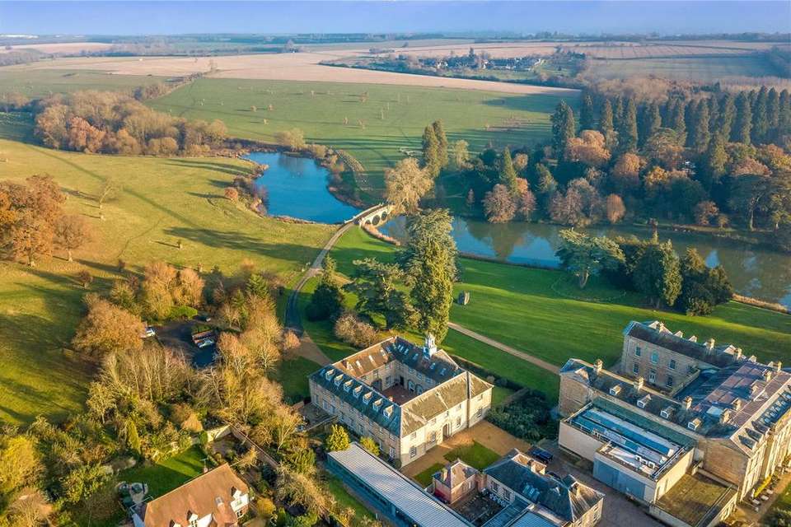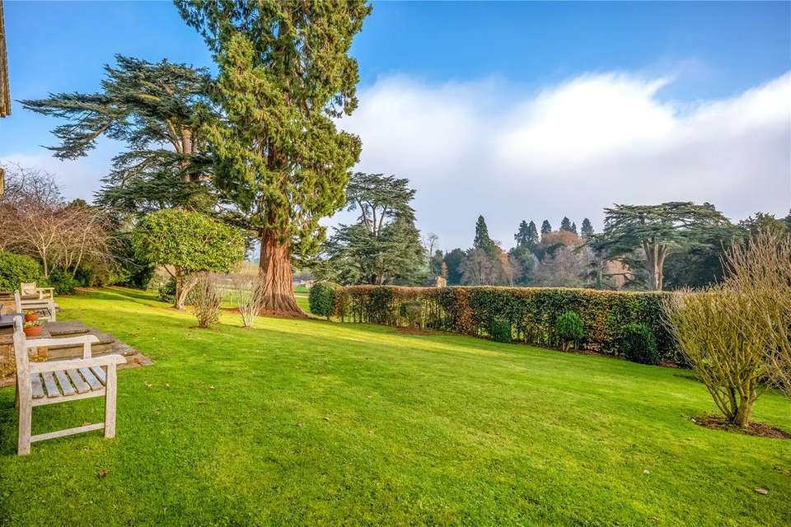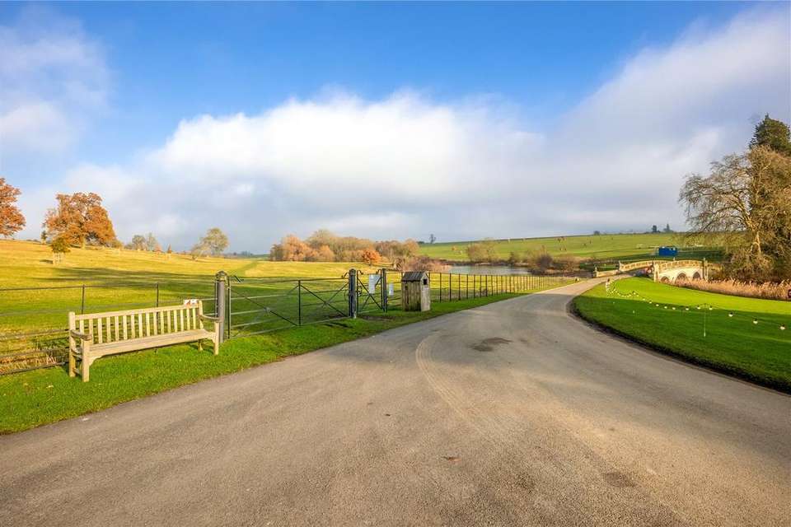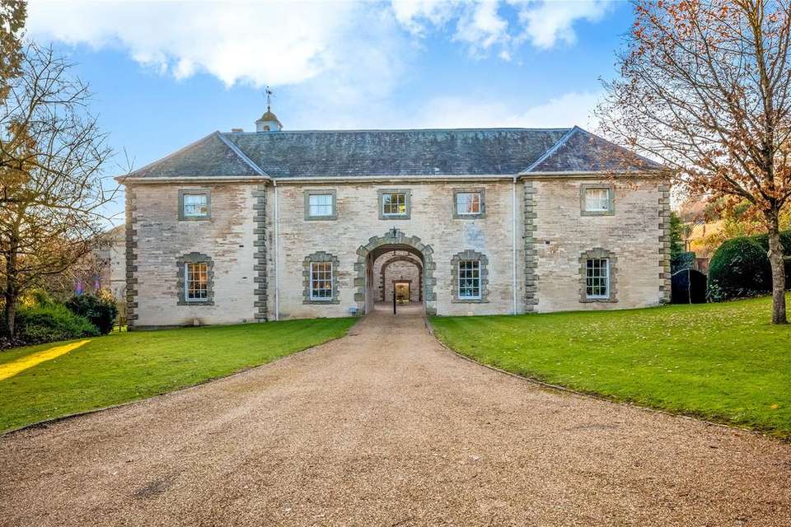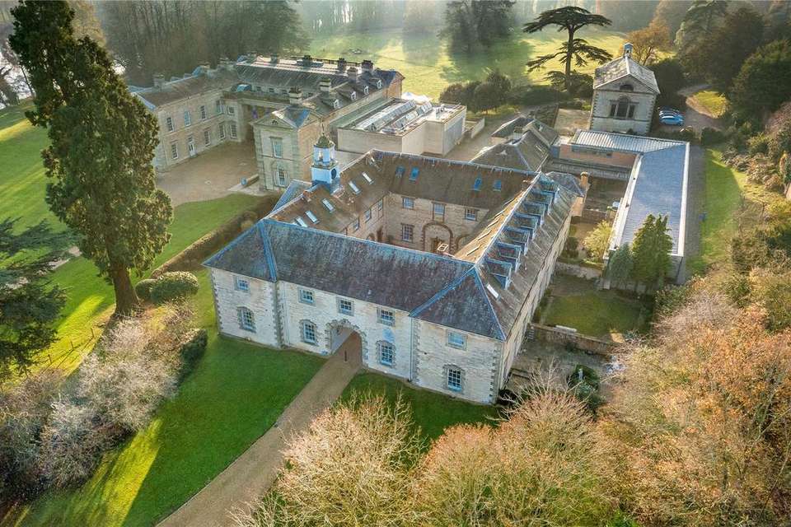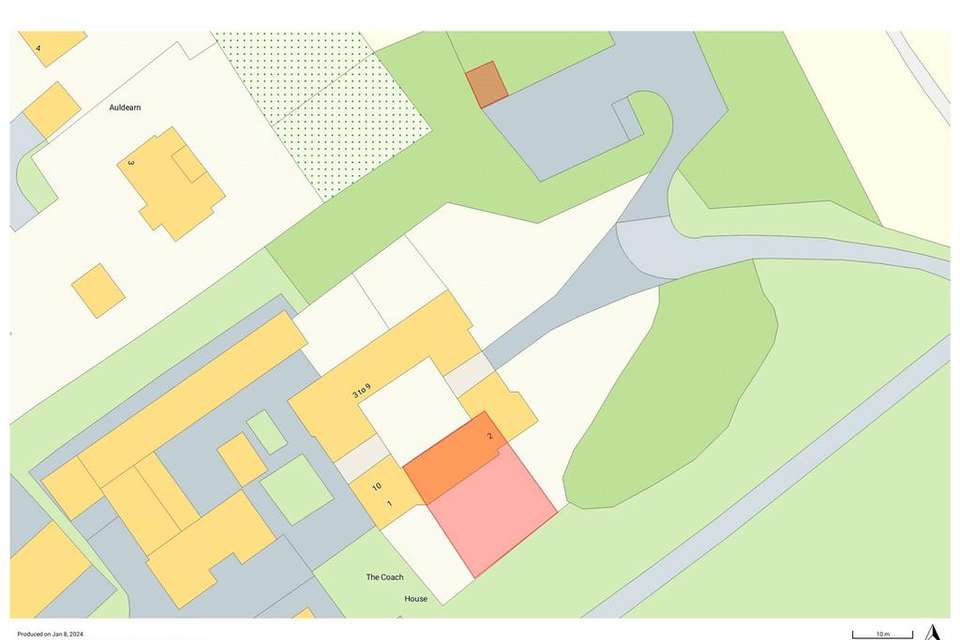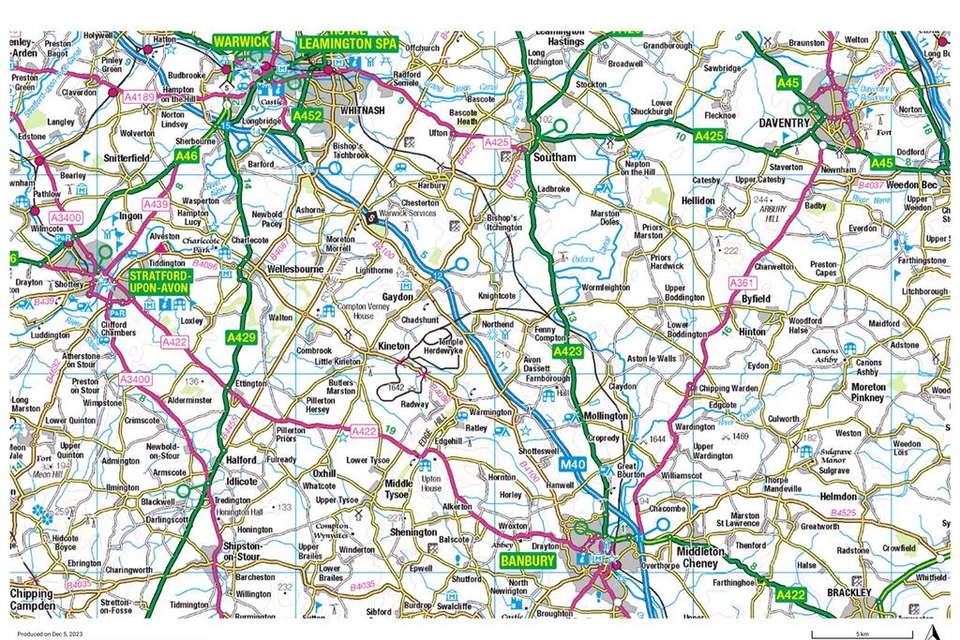5 bedroom house for sale
Compton Verney, Warwickshirehouse
bedrooms
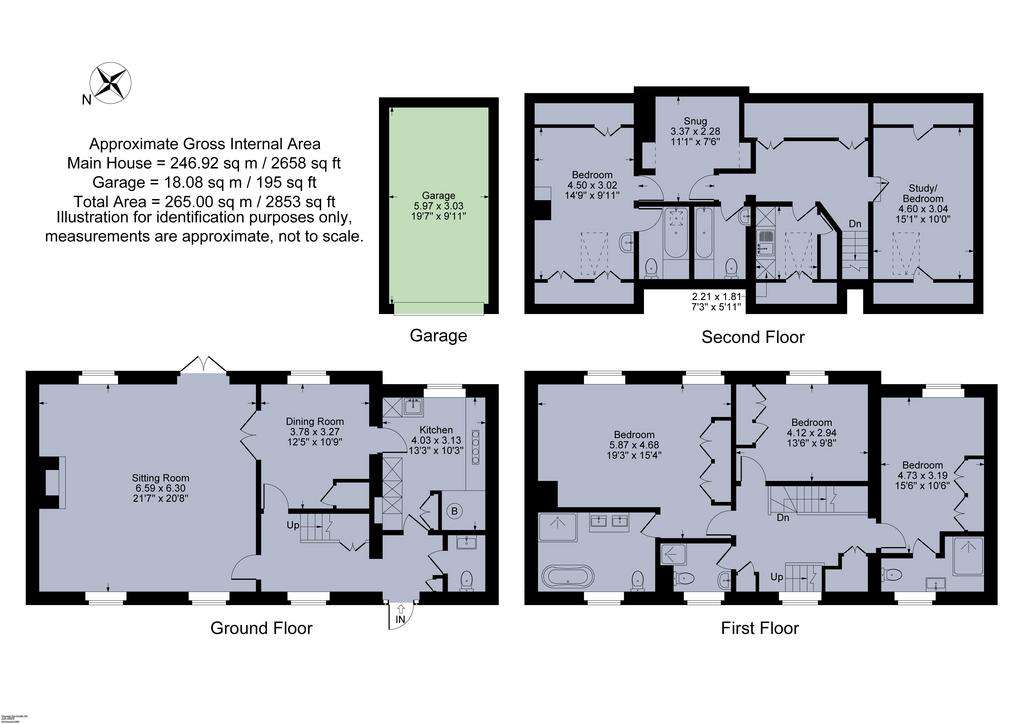
Property photos

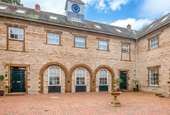
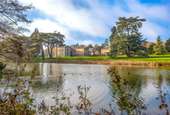
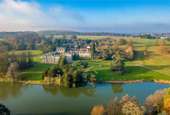
+11
Property description
A truly unique opportunity to live within the grounds of Compton Verney, an 18th century Country Estate set within 120 acres of beautiful Warwickshire parkland.
A stunning Grade II listed five-bedroom home formed from part of the Coach House to the Compton Verney country mansion. Benefiting from views across the estate including the grounds and lakes laid out by ‘Capability Brown’.
Situation
Compton Verney was formerly the ancestral home of the Willoughby de Broke family and includes the Grade I Listed mansion house/museum/art gallery surrounded by 120 acres of beautiful and expansive landscaped grounds and lakes, designed by Capability Brown.
The Coach House originally used as the stabling for Compton Verney, was built to designs by James Gibbs in 1736-43 and converted for residential use in 1984. Built with dressed stonework under a slate roof, 1 The Coach House is in prime position and forms the central part of the property with views across the parkland.
Compton Verney is approximately 10 miles from the thriving town of Stratford upon Avon, offering a wide range of shops and facilities, and also 9 miles from Warwick. There are a wide range of excellent public and private schools in the area. Nearby Kineton (2 miles) and Wellesbourne (2.5 miles) have a good range of local facilities including the Home Farm Livery which is adjacent to the Coach House.
Ground floor
• Large entrance hallway upon entering from the courtyard.
• Dual aspect drawing room benefiting from a log burner and patio doors out to garden with views over the estate.
• High ceilings throughout offering a real sense of light and space.
• Fully fitted kitchen overlooking the Grade I Listed mansion, Compton Verney.
• Dining room set off the kitchen through double doors.
Ground floor cloakroom.
First & Second floor
• Master bedroom with fitted wardrobes a four-piece en suite and far-reaching views over the lake and the grounds of Compton Verney.
• Guest bedroom with en suite and fitted wardrobes.
• Further 3 bedrooms, one with en suite and the two being serviced by two more separate bathrooms.
• Snug and library situated on 2nd floor with access to working bell within the clock tower on top of the Coach House.
• Utility room with plumbing for washing machine.
Outside & Grounds
• Front garden (as shown on plan) owned as part of 1 The Coach House.
• One garage.
• Two private parking spaces.
• Additional guest parking.
• Access to grounds of Compton Verney.
Fixtures and Fittings
All fixtures, fittings and furniture such as curtains, light fittings, garden ornaments and statuary are excluded from the sale. Some may be available by separate negotiation.
Services
Mains Water and Electric and Communal Private Drainage. A service charge of £343/month is payable, which covers communal electricity, water, gardening, window cleaning and other sundry expenses.
We understand that the current broadband download speed at the property is around 65 Mbps, however please note that results will vary depending on the time a speed test is carried out. The estimated fastest download speed currently achievable for the property postcode area is around 1000 Mbps (data taken from checker.ofcom.org.uk on 05.12.2023). Actual service availability at the property or speeds received may be different.
Tenure
The property is to be sold share of freehold.
Local Authority
Stratford on Avon District Council.
Council Tax Band: G.
Public Rights of Way, Wayleaves and Easements
The property is sold subject to all rights of way, wayleaves and easements whether or not they are defined in this brochure.
Plans and Boundaries
The plans within these particulars are based on Ordnance Survey data and provided for reference only. They are believed to be correct but accuracy is not guaranteed.
The purchaser shall be deemed to have full knowledge of all boundaries and the extent of ownership. Neither the vendor nor the vendor’s agents will be responsible for dening the boundaries or the ownership thereof
Viewings
Strictly by appointment through Fisher German LLP.
Directions
Postcode – CV35 9HJ
What3words ///query.topic.wing
A stunning Grade II listed five-bedroom home formed from part of the Coach House to the Compton Verney country mansion. Benefiting from views across the estate including the grounds and lakes laid out by ‘Capability Brown’.
Situation
Compton Verney was formerly the ancestral home of the Willoughby de Broke family and includes the Grade I Listed mansion house/museum/art gallery surrounded by 120 acres of beautiful and expansive landscaped grounds and lakes, designed by Capability Brown.
The Coach House originally used as the stabling for Compton Verney, was built to designs by James Gibbs in 1736-43 and converted for residential use in 1984. Built with dressed stonework under a slate roof, 1 The Coach House is in prime position and forms the central part of the property with views across the parkland.
Compton Verney is approximately 10 miles from the thriving town of Stratford upon Avon, offering a wide range of shops and facilities, and also 9 miles from Warwick. There are a wide range of excellent public and private schools in the area. Nearby Kineton (2 miles) and Wellesbourne (2.5 miles) have a good range of local facilities including the Home Farm Livery which is adjacent to the Coach House.
Ground floor
• Large entrance hallway upon entering from the courtyard.
• Dual aspect drawing room benefiting from a log burner and patio doors out to garden with views over the estate.
• High ceilings throughout offering a real sense of light and space.
• Fully fitted kitchen overlooking the Grade I Listed mansion, Compton Verney.
• Dining room set off the kitchen through double doors.
Ground floor cloakroom.
First & Second floor
• Master bedroom with fitted wardrobes a four-piece en suite and far-reaching views over the lake and the grounds of Compton Verney.
• Guest bedroom with en suite and fitted wardrobes.
• Further 3 bedrooms, one with en suite and the two being serviced by two more separate bathrooms.
• Snug and library situated on 2nd floor with access to working bell within the clock tower on top of the Coach House.
• Utility room with plumbing for washing machine.
Outside & Grounds
• Front garden (as shown on plan) owned as part of 1 The Coach House.
• One garage.
• Two private parking spaces.
• Additional guest parking.
• Access to grounds of Compton Verney.
Fixtures and Fittings
All fixtures, fittings and furniture such as curtains, light fittings, garden ornaments and statuary are excluded from the sale. Some may be available by separate negotiation.
Services
Mains Water and Electric and Communal Private Drainage. A service charge of £343/month is payable, which covers communal electricity, water, gardening, window cleaning and other sundry expenses.
We understand that the current broadband download speed at the property is around 65 Mbps, however please note that results will vary depending on the time a speed test is carried out. The estimated fastest download speed currently achievable for the property postcode area is around 1000 Mbps (data taken from checker.ofcom.org.uk on 05.12.2023). Actual service availability at the property or speeds received may be different.
Tenure
The property is to be sold share of freehold.
Local Authority
Stratford on Avon District Council.
Council Tax Band: G.
Public Rights of Way, Wayleaves and Easements
The property is sold subject to all rights of way, wayleaves and easements whether or not they are defined in this brochure.
Plans and Boundaries
The plans within these particulars are based on Ordnance Survey data and provided for reference only. They are believed to be correct but accuracy is not guaranteed.
The purchaser shall be deemed to have full knowledge of all boundaries and the extent of ownership. Neither the vendor nor the vendor’s agents will be responsible for dening the boundaries or the ownership thereof
Viewings
Strictly by appointment through Fisher German LLP.
Directions
Postcode – CV35 9HJ
What3words ///query.topic.wing
Council tax
First listed
Over a month agoCompton Verney, Warwickshire
Placebuzz mortgage repayment calculator
Monthly repayment
The Est. Mortgage is for a 25 years repayment mortgage based on a 10% deposit and a 5.5% annual interest. It is only intended as a guide. Make sure you obtain accurate figures from your lender before committing to any mortgage. Your home may be repossessed if you do not keep up repayments on a mortgage.
Compton Verney, Warwickshire - Streetview
DISCLAIMER: Property descriptions and related information displayed on this page are marketing materials provided by Fisher German - Banbury. Placebuzz does not warrant or accept any responsibility for the accuracy or completeness of the property descriptions or related information provided here and they do not constitute property particulars. Please contact Fisher German - Banbury for full details and further information.





