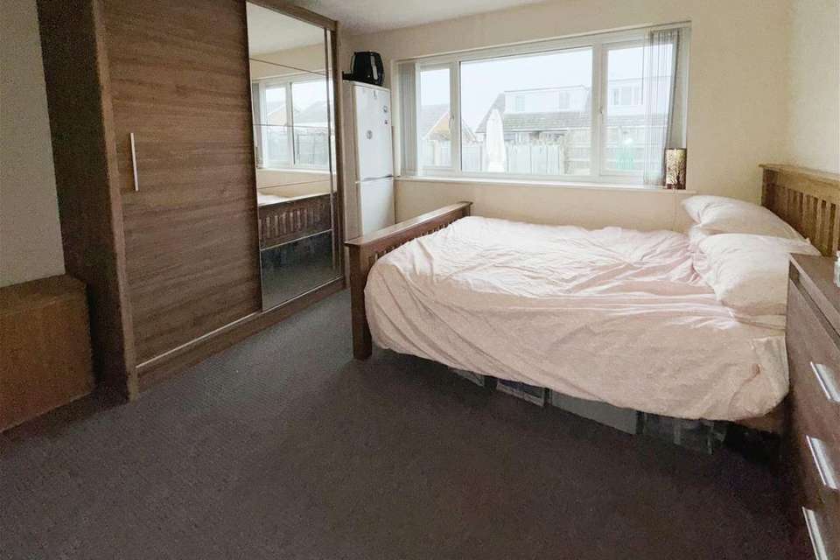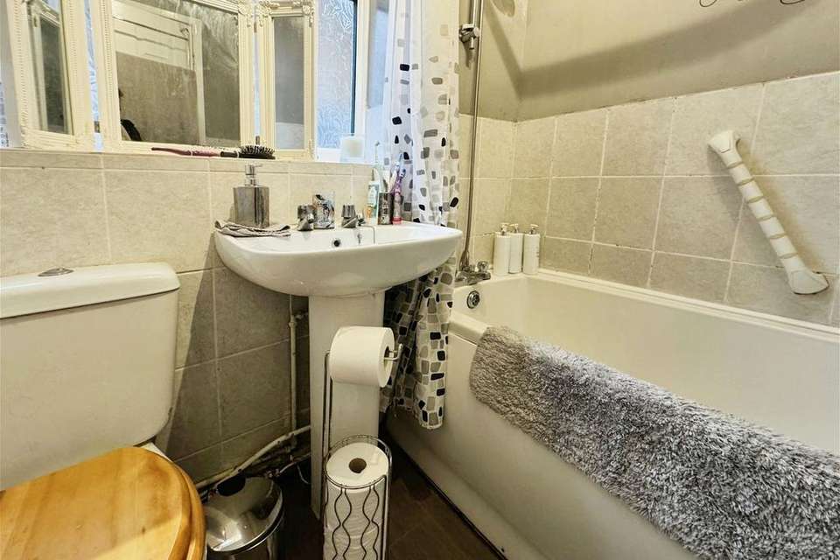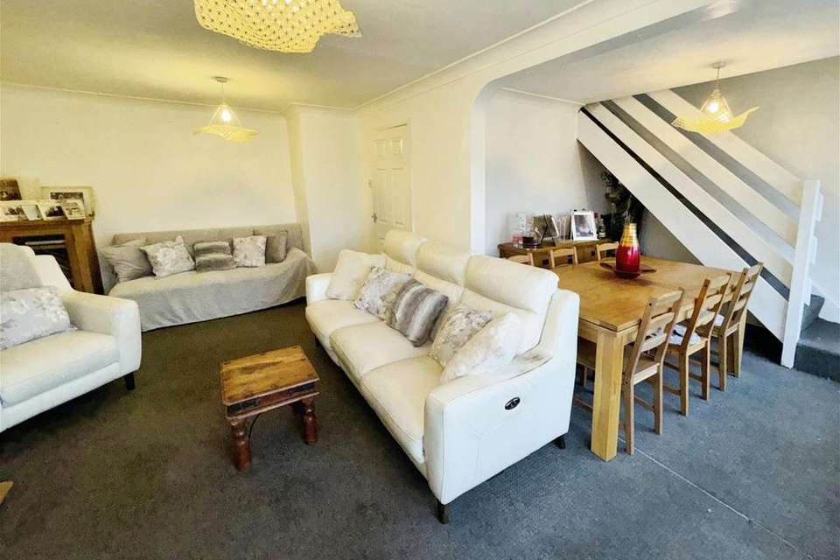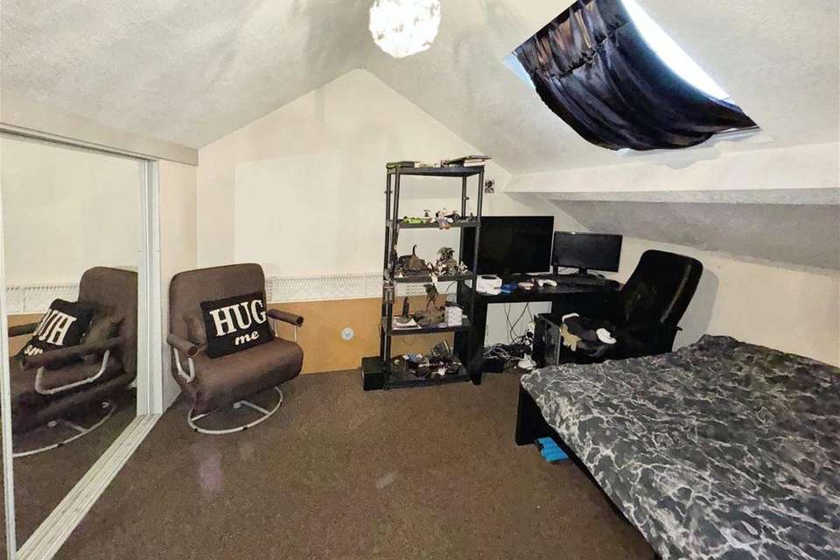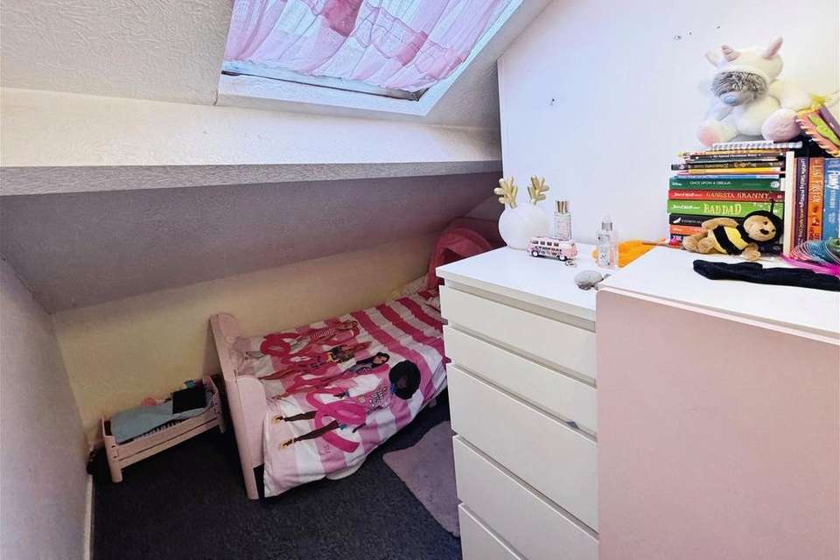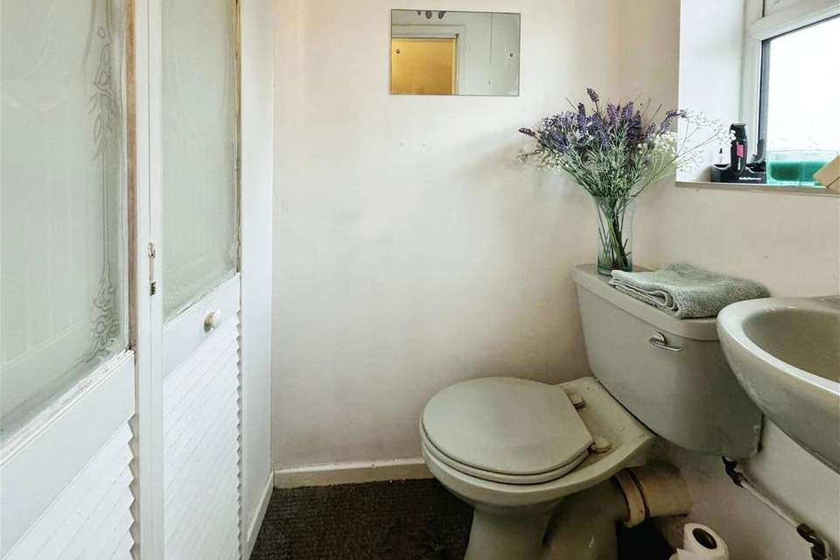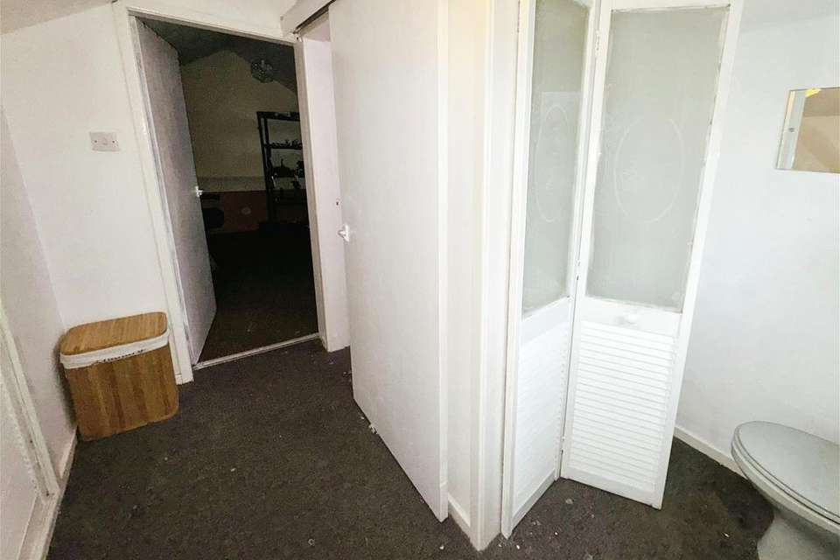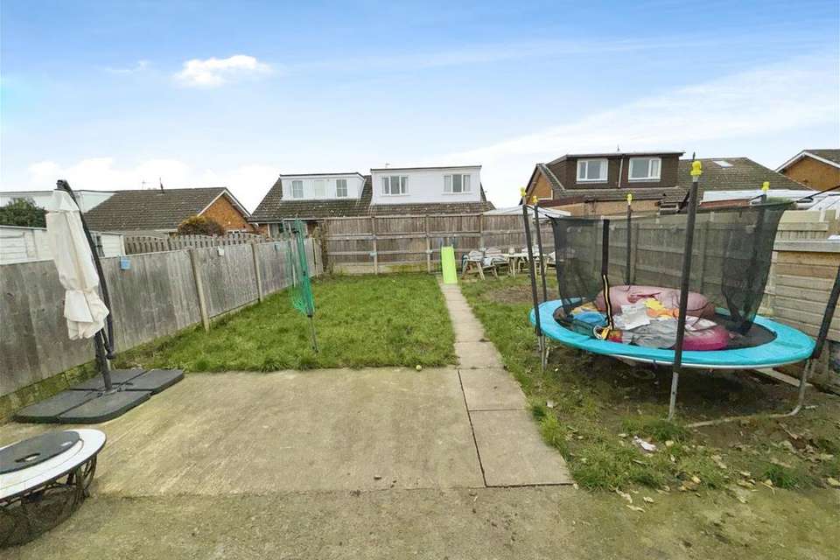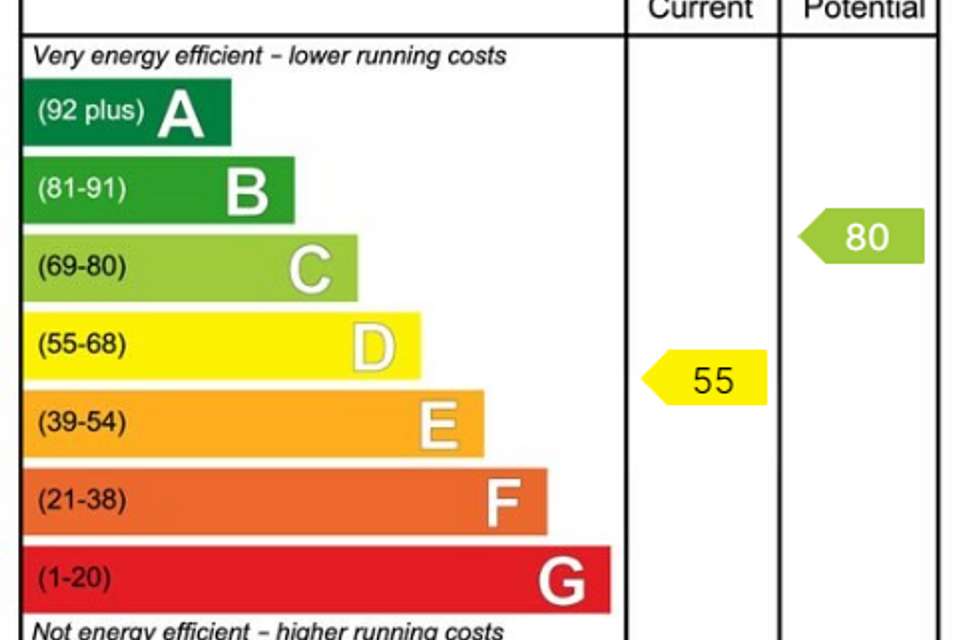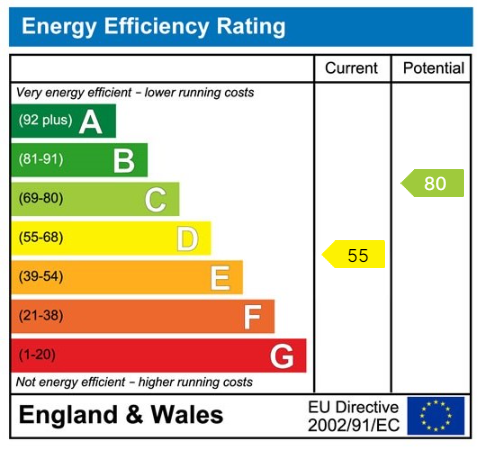2 bedroom semi-detached bungalow for sale
Rhyl, LL18bungalow
bedrooms
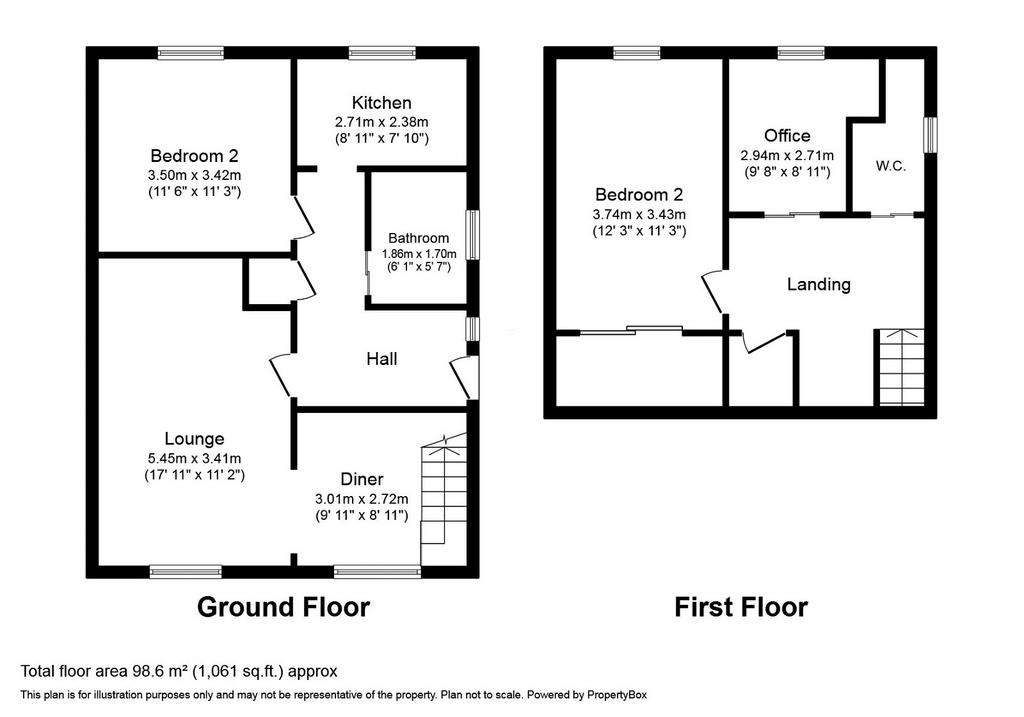
Property photos

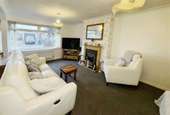
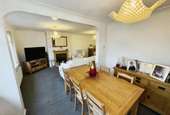
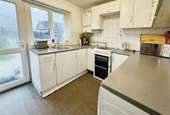
+9
Property description
Set in the village of Bodelwyddan, conveniently located, this property has excellent public transport links, ensuring easy access to nearby schools and local amenities. Ysbyty Glan Clwyd hospital is just minutes away. The famous Marble church, golf course and Bodelwyddan Castle are also located within the village where you can also explore the area's beauty through its local walking routes. This semi detached bungalow comprises of a spacious living/dining area, kitchen, two double bedrooms, a study/hobby room and bathroom and separate upstairs wc. There are gardens to the front and rear and a long driveway providing ample parking. The property benefits from having uPVC double glazing and gas central heating throughout. HallStepping up through the front door into the 'L' shaped hallway with useful storage cupboard. Lighting, power points and radiator.Lounge - 3.41m x 5.45m (11'2" x 17'10")A welcoming and bright lounge with feature fireplace with timber surround. Large window overlooking the front elevation. Lighting, power points and radiator.Dining Room - 3.01m x 2.72m (9'10" x 8'11")Joining onto the lounge with a staircase leading up to the first floor. Large window allowing in natural light, power points, radiator and lighting.Kitchen - 2.71m x 2.38m (8'10" x 7'9")Fitted with a range of wall and base units with worktop space over. Space and plumbing for a washing machine. Space for a under counter fridge and cooker, 'I Mini' combination boiler is housed in here. Sink and drainer with tap over sits underneath the window providing views across the garden. Back door leading out onto the rear garden, part tiled walls, lighting and power points.Bedroom One - 3.5m x 3.42m (11'5" x 11'2")Window overlooking the rear garden, space for bedroom furniture. Power points, lighting and radiator. Bathroom - 1.86m x 1.7m (6'1" x 5'6")Fitted with a three piece suite comprising of a panelled bath with shower over, low flush wc and wash hand basin. Obscured window providing natural light, radiator and lighting.Landing - 2.7m x 1.22m (8'10" x 4'0")Turned staircase leading to the landing with lighting and access door to useable eaves storage. Bedroom Two - 3.74m x 3.43m (12'3" x 11'3")Large bedroom with sloped ceiling and window providing natural light. Under the eaves, built in, sliding mirrored wardrobes providing plenty of storage. Radiator, lighting and power points. Study - 2.71m (widest) 1.42 x 2.94m (8'10" x 9'7")Sliding door gives access into the loft room currently used as a child's bedroom. With extra flexibility for use as a study area or hobby space. With sloped ceiling and window allowing natural light, radiator, lighting and power points. WCFitted with a low flush wc and wash hand basin, with folding entrance door, lighting and obscured window. OutsideTo the front of the property is a landscaped area filled with pretty shrubs which is enclosed by low concrete walling. Concrete driveway provides parking for several vehicles and leads down to the front door and rear garden. Timber gate gives access into the rear garden which is mainly laid to lawn. With two patio areas for entertaining. The garden is bounded by timber fencing. Services Mains gas, water, electric and drainage are believed connected or available at the property. Please note no appliances have been tested by the selling agent.
Interested in this property?
Council tax
First listed
Over a month agoEnergy Performance Certificate
Rhyl, LL18
Marketed by
Peter Large - Abergele 45-47 Market Street Abergele, Conwy LL22 7AFPlacebuzz mortgage repayment calculator
Monthly repayment
The Est. Mortgage is for a 25 years repayment mortgage based on a 10% deposit and a 5.5% annual interest. It is only intended as a guide. Make sure you obtain accurate figures from your lender before committing to any mortgage. Your home may be repossessed if you do not keep up repayments on a mortgage.
Rhyl, LL18 - Streetview
DISCLAIMER: Property descriptions and related information displayed on this page are marketing materials provided by Peter Large - Abergele. Placebuzz does not warrant or accept any responsibility for the accuracy or completeness of the property descriptions or related information provided here and they do not constitute property particulars. Please contact Peter Large - Abergele for full details and further information.





