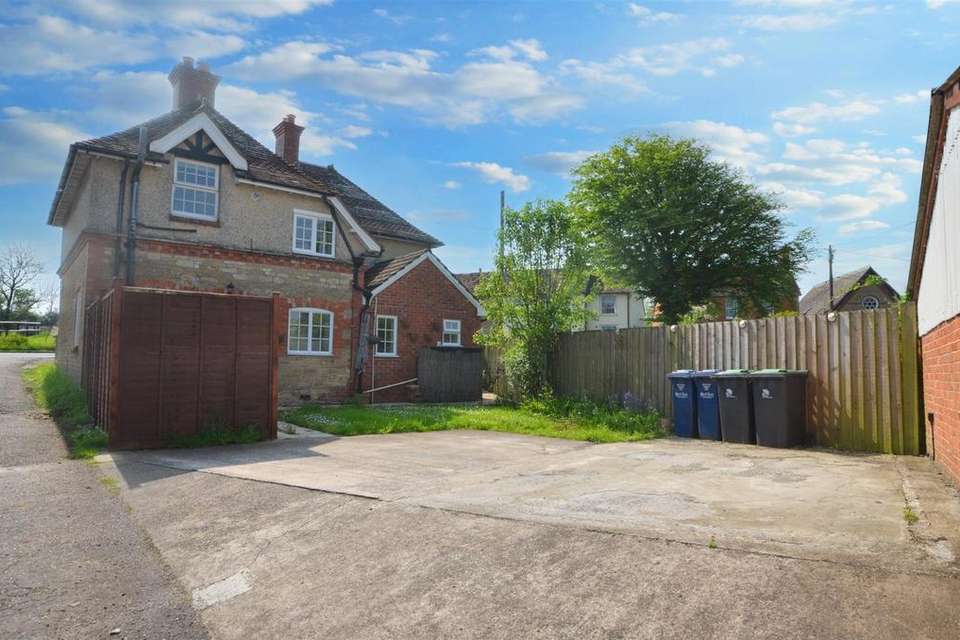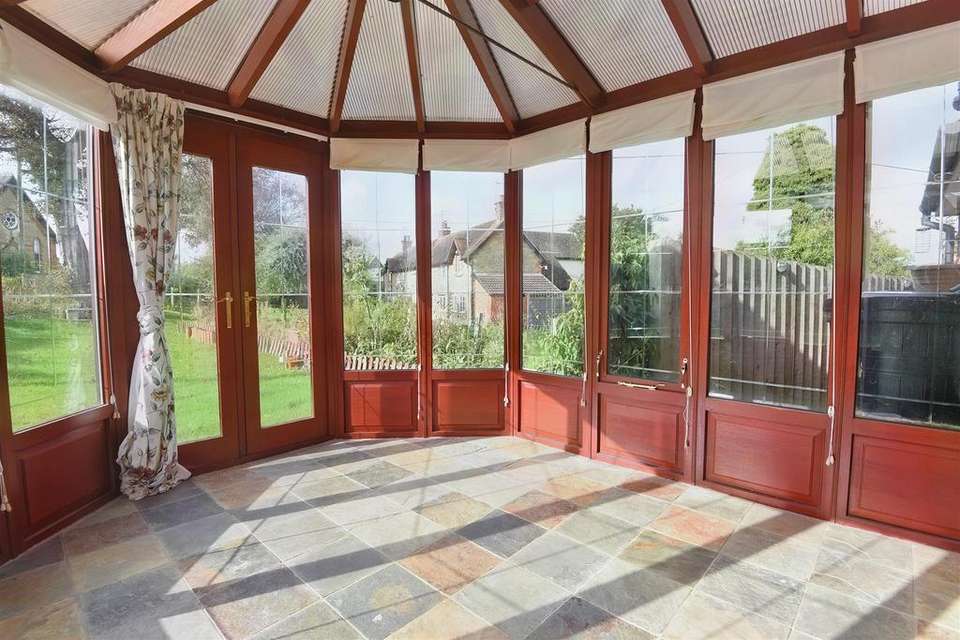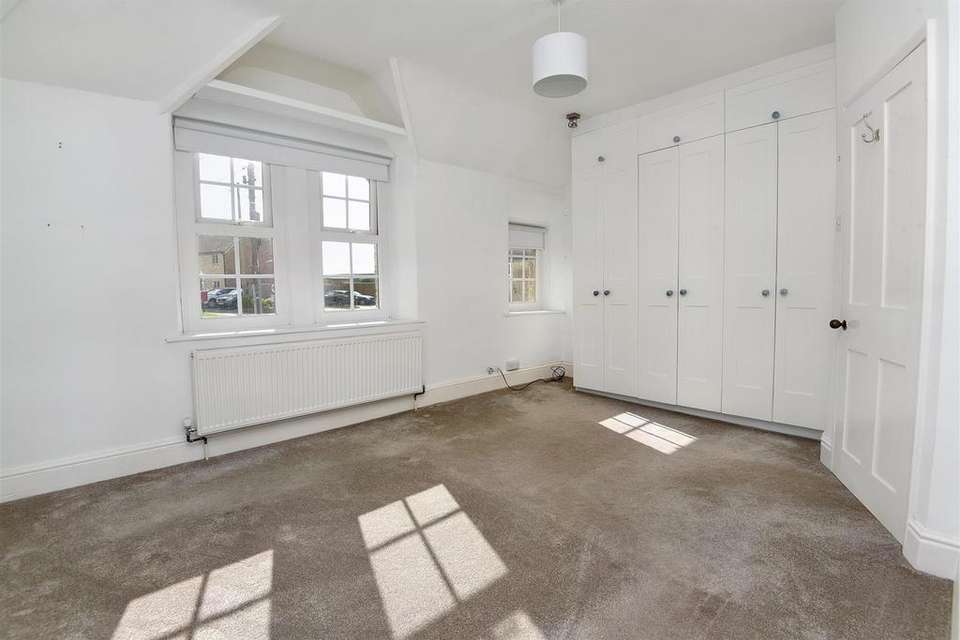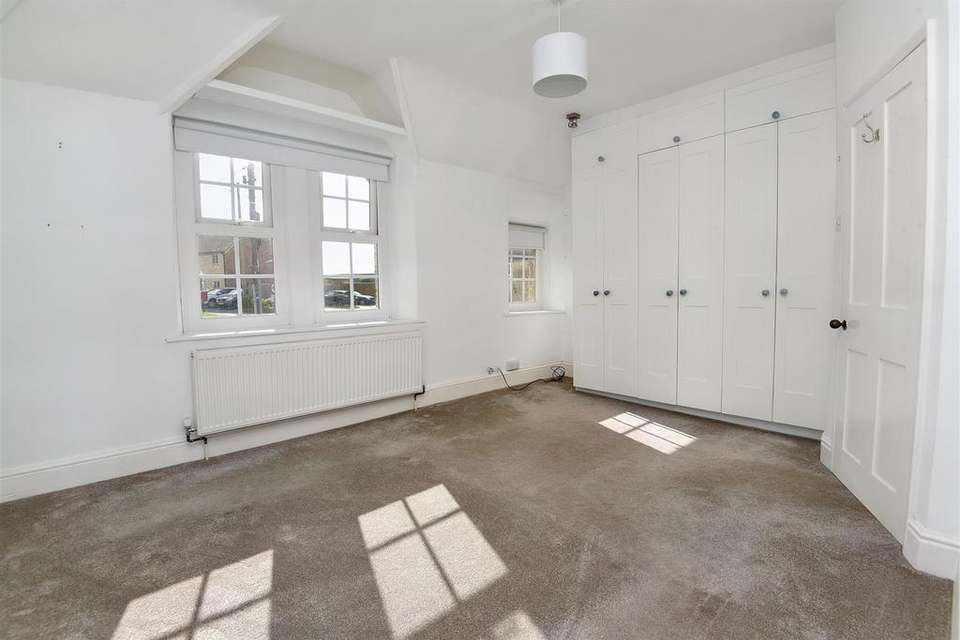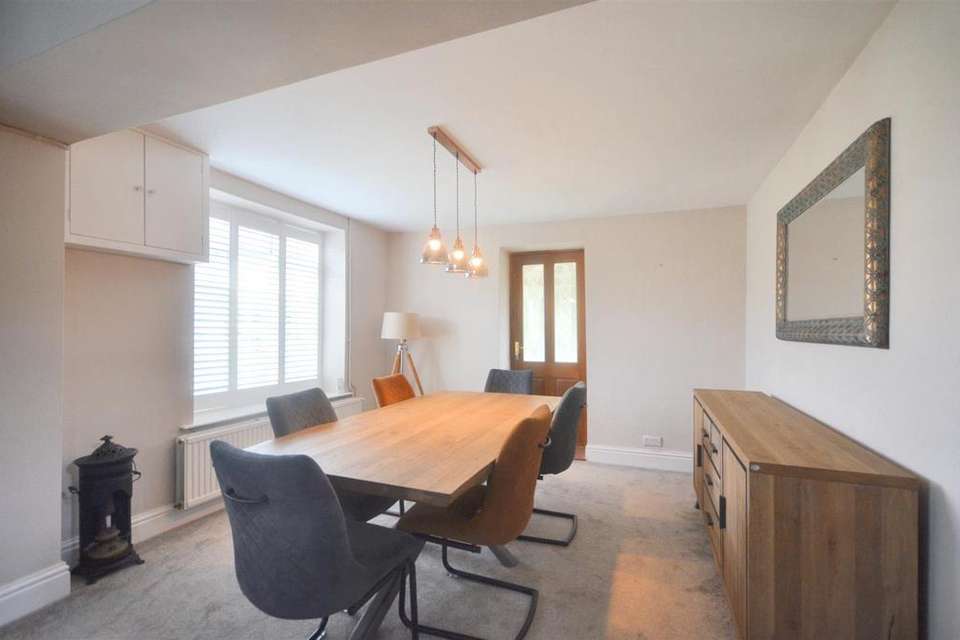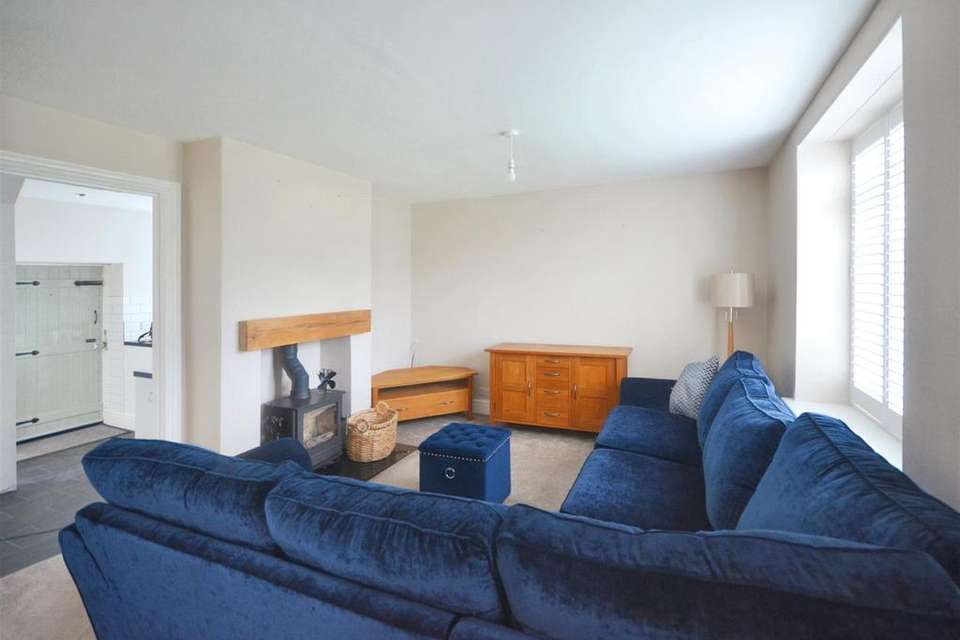2 bedroom detached house for sale
East Stour, Gillinghamdetached house
bedrooms
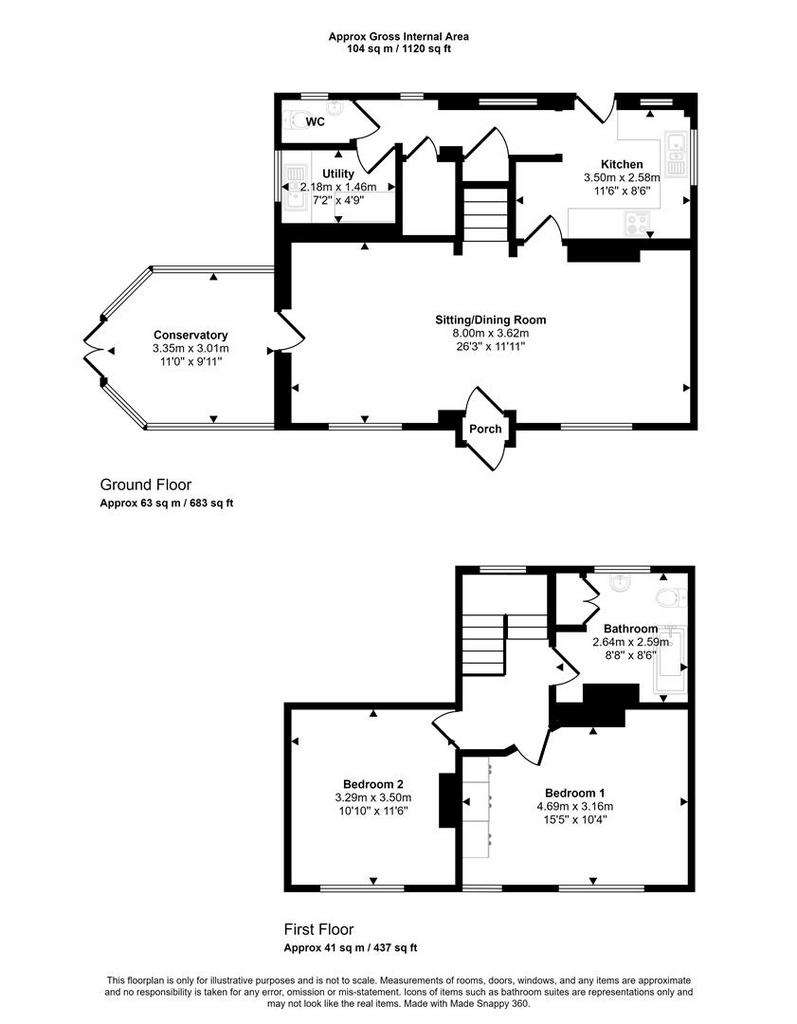
Property photos
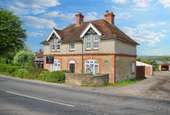

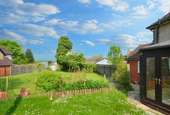
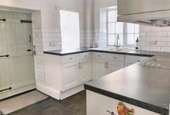
+5
Property description
* END OF CHAIN * A double fronted detached character cottage, offering spacious accommodation of 1120 sq. ft (104 sq. m) with two double bedrooms, presented to the market with the bonus of no onward and boasting some delightful views over the fabulous Blackmore Vale countryside. The property is situated in the small Dorset village of East Stour, which has a church, farm shop called the "Udder Farm Shop" and sells locally produced meat, vegetables and bread and also has a restaurant which opens into the evening. The village also boasts a large modern village hall and public house, which serves food. Further facilities are just about three miles away in Gillingham where there is also a mainline train station to London, Waterloo and Exeter, St David's. This delightful cottage dates to the 1880s and over the last few years has benefitted from improvements, which included re-plastering, new carpeting and a redecoration. The garden has also gained from further landscaping and parking has been created to the rear of the property. The cottage also has uPVC double glazing throughout, gas fired central heating via cylinders and retains character features, such as deep window sills, with some windows fitted with shutters and fireplace with wood burner. This lovely home must be viewed to really appreciate the size of the rooms as well as the outside space. An early viewing is suggested to avoid missing out on the chance to be the next owner.
Accommodation -
Ground Floor -
Porch - uPVC front door with inset glass panes opens into a useful porch. Ceiling light. Quarry tiled floor. Part glazed door opening into the:-
Sitting/Dining Room - Sitting Area - Window with deep sill and shutters overlooking the frontage. Ceiling light. Power, telephone and television points. Fireplace with timber beam, wood burner and granite hearth. White panelled door to the kitchen and opens to the:-
Dining Area - Window with deep sill and shutters overlooking the garden to the front. Central dining lights. High level cupboard housing the electrical consumer unit plus fitted with power and telephone points. Central heating programmer. Radiator. Power points. Part glazed door to the:-
Conservatory - Of wood frame construction with double glazed windows (fitted with blinds) to the front, rear and sides plus double doors to the side leading out to the garden. Slightly pitched roof with recessed ceiling lights. Radiator. Power points. Tiled floor.
Kitchen - Opaque glazed window to the side and window overlooking the rear garden - both with deep tiled sills. Recessed ceiling lights. Extractor fan. Power points. Fitted with a range of modern kitchen units consisting of floor cupboards with drawers and eye level cupboards with counter lighting under. Good amount of work surfaces with tiled splash back and one and half bowl sink and drainer with swan neck mixer tap. Built in electric oven and ceramic hob with extractor hood over. Space for a fridge/freezer. Dishwasher included. Tile effect laminate flooring. Door with peep hole opening to the rear garden. Opening and step down into the:-
Rear Lobby - Two windows with quarry tiled sills overlooking the rear garden. Smoke detector. Ceiling light. Coat hooks. Radiator. Power points. Tile effect vinyl flooring. Door to the under stairs cupboard, door to large walk in store fitted with light and shelves and door to the cloakroom and to the:-
Utility Room - Window with quarry tiled sill to the side aspect. Ceiling light. Radiator. Power points. Fitted with floor and eye level cupboards, open shelves and wood effect work surfaces with one and half bowl stainless steel sink and drainer plus mixer tap. Space and plumbing for a washing machine. Space for further under counter appliances. Tile effect vinyl flooring.
Cloakroom - Window with quarry tiled sill to the rear aspect. Ceiling light. Radiator. Wall mounted mirror fronted bathroom cabinet. Fitted with a WC and vanity style wash hand basin with waterfall mono tap and tiled splash back. Ceramic tile slate effect flooring.
First Floor -
Landing - Stairs rise to a half landing with window to the rear enjoying a countryside view and return up to the galleried landing. Smoke and carbon monoxide detectors. Wall lights. Radiator. Power points. White panelled doors to the bathroom and bedrooms.
Bedroom One - Windows with deep sills to the front enjoying partial field views. Ceiling light. Radiator. Power and television points. A range of fitted wardrobes with hanging rails, shelves and overhead storage.
Bedroom Two - Window with deep sill to the front with partial field view. Ceiling light. Radiator. Power points.
Bathroom - Part opaque window with far reaching rural views to the rear. Ceiling light. Tiled walls. Mirror fronted bathroom cabinet. Radiator. Fitted with a suite consisting of 'P' bath wit mains shower over and folding screen, WC and pedestal wash hand basin with shaver socket and extending mirror to the side. Airing cupboard housing the combination gas fired central heating boiler and fitted with slatted shelves. Wood effect vinyl flooring.
Outside -
Parking And Gardens - The property is approached to the side via the entrance to the farm. At the rear of the cottage there is a good sized hardstanding, which provides parking for two to three cars or for boat/caravan storage. From here there is a path to the back door. There is also a paved alfresco dining area, outside water tap and power plus a lawned area. The gas cylinders are concealed behind bamboo shielding. A wrought iron gate opens from the side to a further garden, which is mostly laid to lawn and hedged by shrub and flower borders.
Useful Information -
Energy Efficiency Rating F
Council Tax Band C
uPVC Double Glazing
Calor Gas Fired Central Heating
Mains Drainage
Freehold
No Onward Chain
Directions -
From Gillingham Town - Leave Gillingham via Newbury turning right at the lights heading towards Sturminster Newton. After about two miles - once into the 30 mph zone - the property will be found on the right hand side, just after The Crown public house. Postcode SP8 5JS
Accommodation -
Ground Floor -
Porch - uPVC front door with inset glass panes opens into a useful porch. Ceiling light. Quarry tiled floor. Part glazed door opening into the:-
Sitting/Dining Room - Sitting Area - Window with deep sill and shutters overlooking the frontage. Ceiling light. Power, telephone and television points. Fireplace with timber beam, wood burner and granite hearth. White panelled door to the kitchen and opens to the:-
Dining Area - Window with deep sill and shutters overlooking the garden to the front. Central dining lights. High level cupboard housing the electrical consumer unit plus fitted with power and telephone points. Central heating programmer. Radiator. Power points. Part glazed door to the:-
Conservatory - Of wood frame construction with double glazed windows (fitted with blinds) to the front, rear and sides plus double doors to the side leading out to the garden. Slightly pitched roof with recessed ceiling lights. Radiator. Power points. Tiled floor.
Kitchen - Opaque glazed window to the side and window overlooking the rear garden - both with deep tiled sills. Recessed ceiling lights. Extractor fan. Power points. Fitted with a range of modern kitchen units consisting of floor cupboards with drawers and eye level cupboards with counter lighting under. Good amount of work surfaces with tiled splash back and one and half bowl sink and drainer with swan neck mixer tap. Built in electric oven and ceramic hob with extractor hood over. Space for a fridge/freezer. Dishwasher included. Tile effect laminate flooring. Door with peep hole opening to the rear garden. Opening and step down into the:-
Rear Lobby - Two windows with quarry tiled sills overlooking the rear garden. Smoke detector. Ceiling light. Coat hooks. Radiator. Power points. Tile effect vinyl flooring. Door to the under stairs cupboard, door to large walk in store fitted with light and shelves and door to the cloakroom and to the:-
Utility Room - Window with quarry tiled sill to the side aspect. Ceiling light. Radiator. Power points. Fitted with floor and eye level cupboards, open shelves and wood effect work surfaces with one and half bowl stainless steel sink and drainer plus mixer tap. Space and plumbing for a washing machine. Space for further under counter appliances. Tile effect vinyl flooring.
Cloakroom - Window with quarry tiled sill to the rear aspect. Ceiling light. Radiator. Wall mounted mirror fronted bathroom cabinet. Fitted with a WC and vanity style wash hand basin with waterfall mono tap and tiled splash back. Ceramic tile slate effect flooring.
First Floor -
Landing - Stairs rise to a half landing with window to the rear enjoying a countryside view and return up to the galleried landing. Smoke and carbon monoxide detectors. Wall lights. Radiator. Power points. White panelled doors to the bathroom and bedrooms.
Bedroom One - Windows with deep sills to the front enjoying partial field views. Ceiling light. Radiator. Power and television points. A range of fitted wardrobes with hanging rails, shelves and overhead storage.
Bedroom Two - Window with deep sill to the front with partial field view. Ceiling light. Radiator. Power points.
Bathroom - Part opaque window with far reaching rural views to the rear. Ceiling light. Tiled walls. Mirror fronted bathroom cabinet. Radiator. Fitted with a suite consisting of 'P' bath wit mains shower over and folding screen, WC and pedestal wash hand basin with shaver socket and extending mirror to the side. Airing cupboard housing the combination gas fired central heating boiler and fitted with slatted shelves. Wood effect vinyl flooring.
Outside -
Parking And Gardens - The property is approached to the side via the entrance to the farm. At the rear of the cottage there is a good sized hardstanding, which provides parking for two to three cars or for boat/caravan storage. From here there is a path to the back door. There is also a paved alfresco dining area, outside water tap and power plus a lawned area. The gas cylinders are concealed behind bamboo shielding. A wrought iron gate opens from the side to a further garden, which is mostly laid to lawn and hedged by shrub and flower borders.
Useful Information -
Energy Efficiency Rating F
Council Tax Band C
uPVC Double Glazing
Calor Gas Fired Central Heating
Mains Drainage
Freehold
No Onward Chain
Directions -
From Gillingham Town - Leave Gillingham via Newbury turning right at the lights heading towards Sturminster Newton. After about two miles - once into the 30 mph zone - the property will be found on the right hand side, just after The Crown public house. Postcode SP8 5JS
Interested in this property?
Council tax
First listed
Over a month agoEnergy Performance Certificate
East Stour, Gillingham
Marketed by
Morton New - Gillingham Restways High Street Gillingham, Dorset SP8 4AAPlacebuzz mortgage repayment calculator
Monthly repayment
The Est. Mortgage is for a 25 years repayment mortgage based on a 10% deposit and a 5.5% annual interest. It is only intended as a guide. Make sure you obtain accurate figures from your lender before committing to any mortgage. Your home may be repossessed if you do not keep up repayments on a mortgage.
East Stour, Gillingham - Streetview
DISCLAIMER: Property descriptions and related information displayed on this page are marketing materials provided by Morton New - Gillingham. Placebuzz does not warrant or accept any responsibility for the accuracy or completeness of the property descriptions or related information provided here and they do not constitute property particulars. Please contact Morton New - Gillingham for full details and further information.


