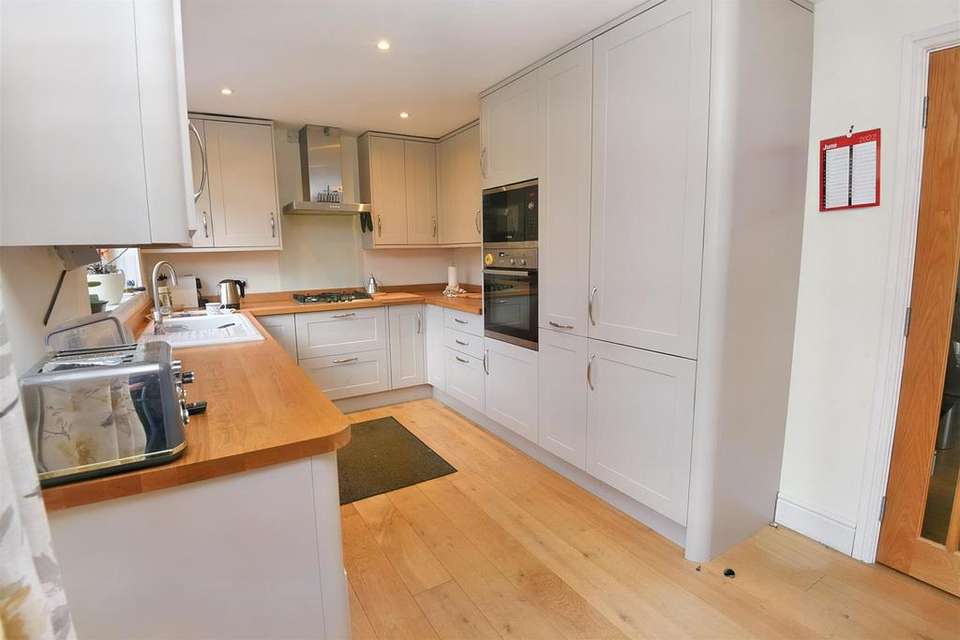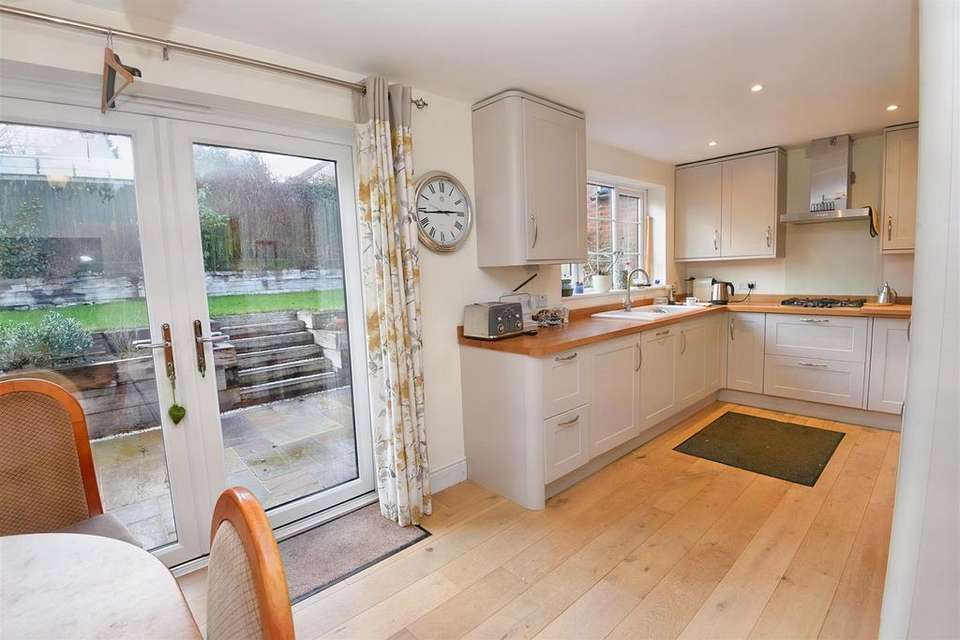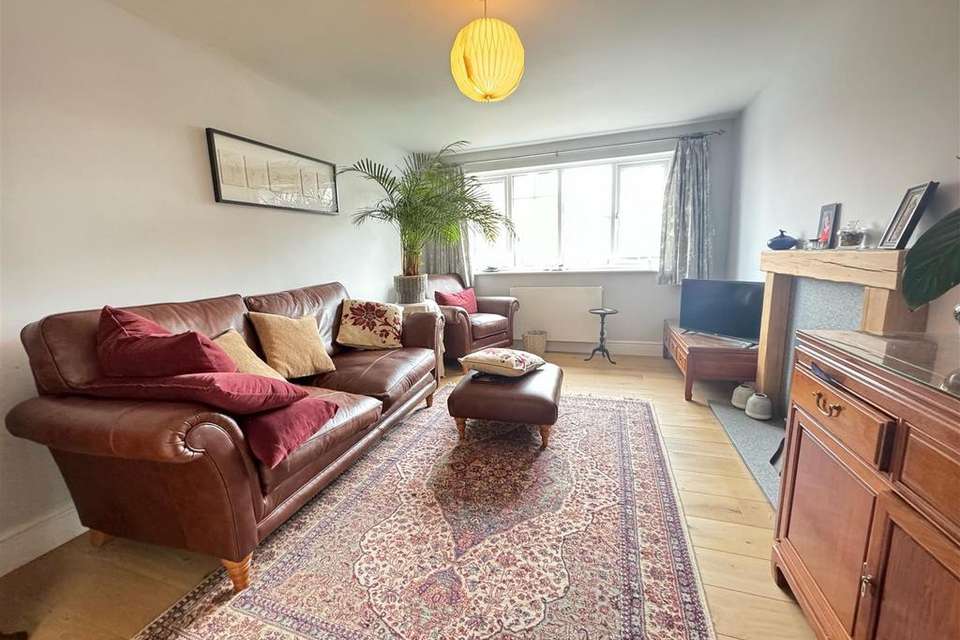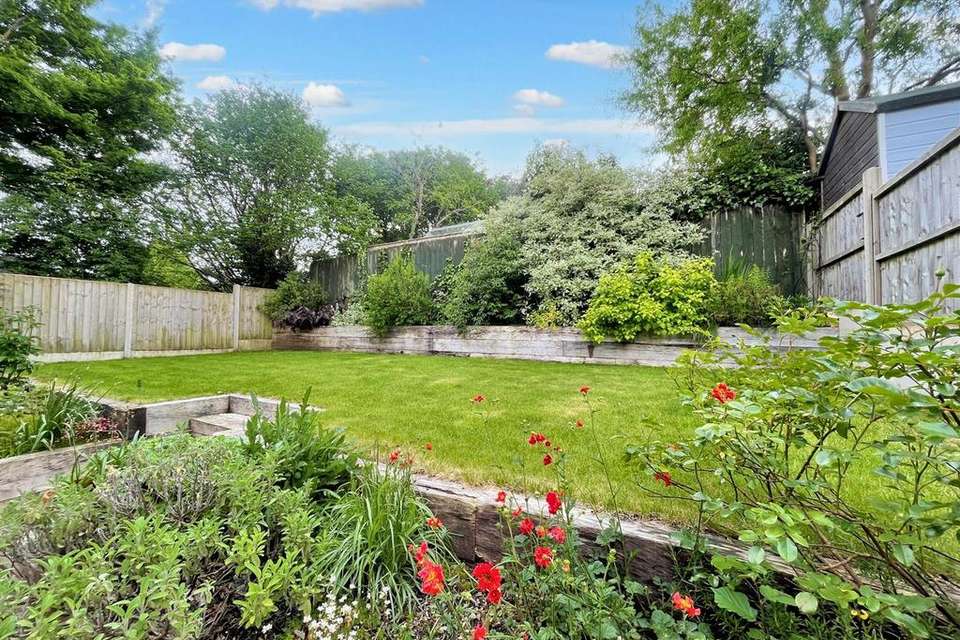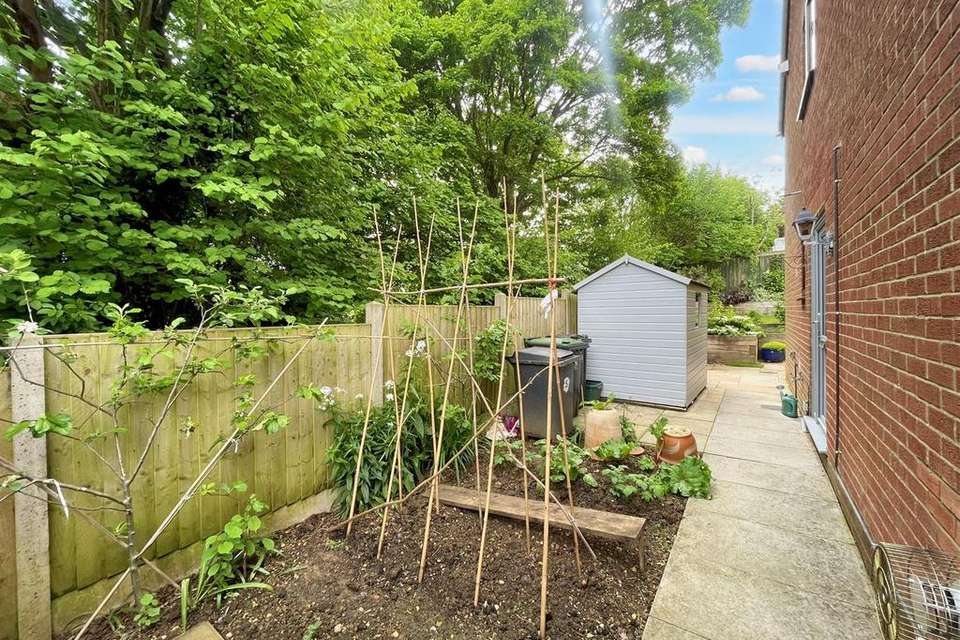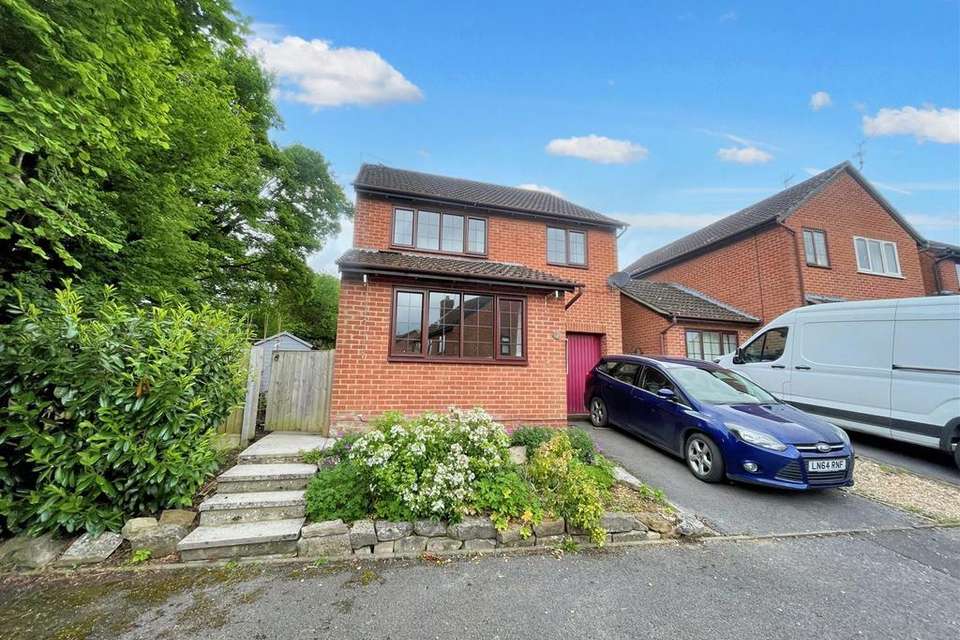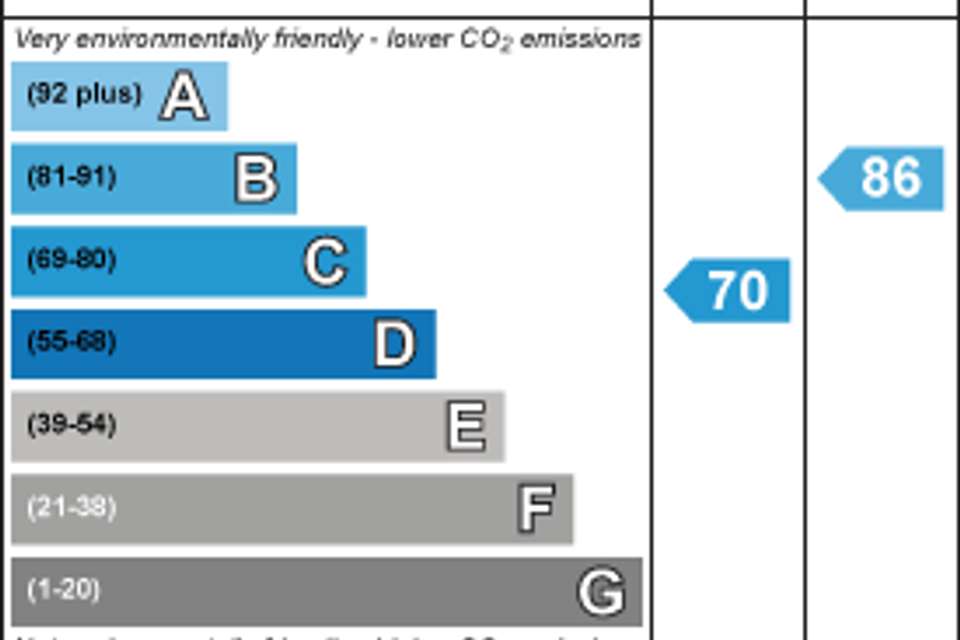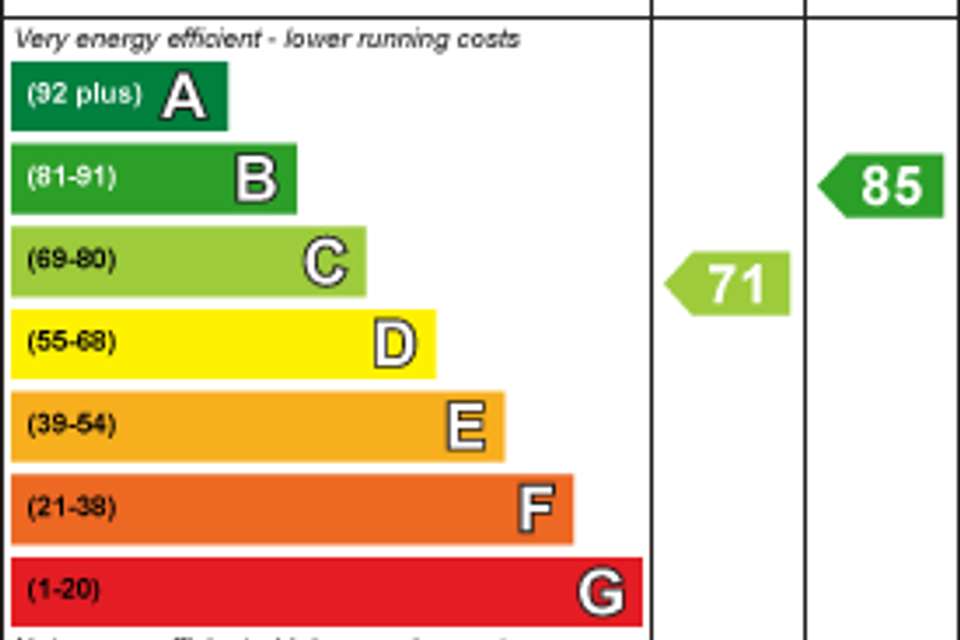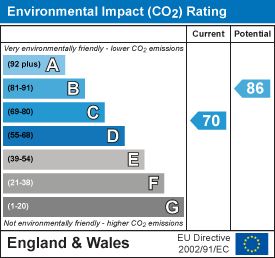4 bedroom detached house for sale
Badgers Way, Sturminster Newtondetached house
bedrooms
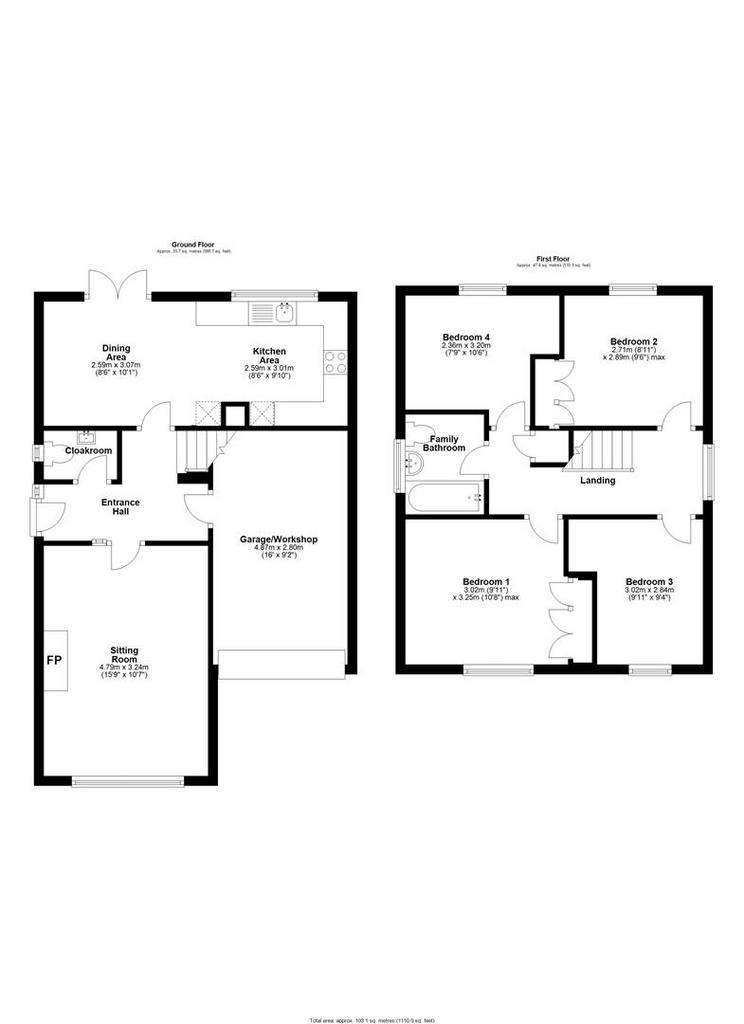
Property photos

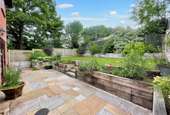

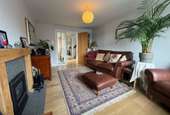
+7
Property description
A great opportunity to purchase a well proportioned and maintained detached family home with four good sized bedrooms and enjoying a tucked away, private position at the end of a cul de sac. The property boasts a quiet location in a popular residential area and is within easy reach of the town centre and some wonderful country and riverside walks. The town caters well for everyday needs with a range of independent shops and chain stores, doctor and dentist surgeries, schooling for all ages and a variety of entertainment venues. The property has been a much enjoyed home to our seller for nearly ten years. During this time it has benefitted from improvements, which included updating the kitchen units to a soft closing contemporary range with integrated appliances, some internal doors where replaced with oak veneer doors, a redecoration in the early years and the bathroom and cloakroom also benefitted from some upgrading. More recently, the rear garden has been landscaped to provide a pleasing and useable outdoor space that will appeal to many prospective buyers. This lovely home must be viewed to fully appreciate the inside layout and room sizes, as well as the location, which adjoins open space. The property would make a great family home as well as satisfying many other purchasers' needs. An early viewing is strongly recommended so as not to miss out on the chance to be the next owner.
Accommodation -
Ground Floor -
Entrance Hall - Part glazed door with full height side pane opens from the side of the house into a bright and welcoming entrance hall. Ceiling light. Smoke detector. Central heating thermostat. Radiator. Power points. Laminate flooring. Stairs rising to the first floor, oak veneered door to the cloakroom and oak veneered vertical panel door to the kitchen/dining room and oak veneered vertical panel door with full height window to the side opening to the:-
Sitting Room - 4.80m'' x 3.23m'' (15'9'' x 10'7'') - Window with outlook to the front. Ceiling light. Radiators. Power and television points. Feature fireplace with timber surround. Laminate flooring.
Dining Area - 2.59m'' x 3.07m'' (8'6'' x 10'1'') - Double doors opening to the paved sun terrace to the rear. Ceiling light. Radiator. Power and telephone points. Laminate flooring. Opens to the:-
Kitchen Area - 2.59m'' x 3.00m'' (8'6'' x 9'10'') - Window with view over the rear garden. Recessed ceiling lights. Plenty of power points. Fitted with a range of modern, soft closing kitchen units consisting of floor cupboards, three separate drawer units with cutlery and deep pan drawers, pull out larder cupboard with racks plus eye level cupboards. Generous amount of wood work surfaces with matching upstand and ceramic sink and drainer with swan neck mixer tap. Integrated washing machine, dishwasher and fridge/freezer. Gas hob with splash back and extractor hood above. Built in eye level double electric oven with storage above and below. Laminate flooring.
Cloakroom - Obscured glazed window to the side elevation. Ceiling light. Chrome heated towel rail. Fitted with a low level WC with dual flush facility and wall mounted wash hand basin with mono tap. Laminate flooring.
First Floor -
Landing - Galleried landing with window to the side aspect. Recessed ceiling lights. Access to the loft space. Radiator. Power point. Airing cupboard housing the hot water cylinder and fitted with a slatted shelf. White panelled doors to all rooms.
Bedroom One - 3.00m'' x 3.25m'' (9'10'' x 10'8'') - Window to the front with roof top views. Ceiling light. Coved. Power, telephone and television points. Built in wardrobe with hanging rail and shelf.
Bedroom Two - 2.72m'' x 2.90m'' (8'11'' x 9'6'') - Window with outlook over the rear garden and partial field view. Ceiling light. Radiator. Power points. Fitted with a range of built in cupboards consisting of wardrobes with hanging rail, storage above and shelves with drawers beneath.
Bedroom Three - 3.02m'' x 2.84m'' (9'11'' x 9'4'') - Window to the front aspect with views over the roof tops. Ceiling light. Radiator. Power points.
Bedroom Four - 2.36m'' x 3.20m'' (7'9'' x 10'6'') - Window overlooking the rear garden and field. Ceiling light. Radiator. Power and telephone points. Fitted display/book shelves.
Family Bathroom - Obscured glazed window with tiled sill to the side elevation. Recessed ceiling lights. Chrome heated towel rail. Part tiled walls. Shaver light and point. Fitted with a suite consisting of pedestal wash hand basin with mono tap, low level WC with dual flush facility and bath with mixer tap and shower over. Vinyl flooring.
Outside -
Garage And Parking - The property is approached from the road onto a drive with space to park one car and leads up to the garage. This has an up and over door, fitted with light and power plus work bench and shelves. A door opens to the entrance hall.
Garden - To the side of the house there is a gate that opens to a path leading to the entrance to the house. To one side of the path there is an area ready for vegetable growing and a timber shed. Immediately to the back of the house there is a generously sized sun terrace, laid to Indian Sandstone and bordered by raised beds and edged by sleepers. Central steps rise to the main body of the garden, which is laid to lawn and edged by raised beds retained by sleepers. The garden is fully enclosed and to one side adjoins the field and boasts good privacy.
Useful Information -
Energy Efficiency Rating C
Council Tax Band D
uPVC Double Glazing
Gas Fired Central Heating
Mains Drainage
Freehold
Directions -
From The Sturminster Newton Office - Leave Sturminster via Bath Road, heading towards Gillingham. Turn right into Rabin Hill. At the bottom of the road turn right. The property will be found on the right hand side. Postcode DT10 1EP
Accommodation -
Ground Floor -
Entrance Hall - Part glazed door with full height side pane opens from the side of the house into a bright and welcoming entrance hall. Ceiling light. Smoke detector. Central heating thermostat. Radiator. Power points. Laminate flooring. Stairs rising to the first floor, oak veneered door to the cloakroom and oak veneered vertical panel door to the kitchen/dining room and oak veneered vertical panel door with full height window to the side opening to the:-
Sitting Room - 4.80m'' x 3.23m'' (15'9'' x 10'7'') - Window with outlook to the front. Ceiling light. Radiators. Power and television points. Feature fireplace with timber surround. Laminate flooring.
Dining Area - 2.59m'' x 3.07m'' (8'6'' x 10'1'') - Double doors opening to the paved sun terrace to the rear. Ceiling light. Radiator. Power and telephone points. Laminate flooring. Opens to the:-
Kitchen Area - 2.59m'' x 3.00m'' (8'6'' x 9'10'') - Window with view over the rear garden. Recessed ceiling lights. Plenty of power points. Fitted with a range of modern, soft closing kitchen units consisting of floor cupboards, three separate drawer units with cutlery and deep pan drawers, pull out larder cupboard with racks plus eye level cupboards. Generous amount of wood work surfaces with matching upstand and ceramic sink and drainer with swan neck mixer tap. Integrated washing machine, dishwasher and fridge/freezer. Gas hob with splash back and extractor hood above. Built in eye level double electric oven with storage above and below. Laminate flooring.
Cloakroom - Obscured glazed window to the side elevation. Ceiling light. Chrome heated towel rail. Fitted with a low level WC with dual flush facility and wall mounted wash hand basin with mono tap. Laminate flooring.
First Floor -
Landing - Galleried landing with window to the side aspect. Recessed ceiling lights. Access to the loft space. Radiator. Power point. Airing cupboard housing the hot water cylinder and fitted with a slatted shelf. White panelled doors to all rooms.
Bedroom One - 3.00m'' x 3.25m'' (9'10'' x 10'8'') - Window to the front with roof top views. Ceiling light. Coved. Power, telephone and television points. Built in wardrobe with hanging rail and shelf.
Bedroom Two - 2.72m'' x 2.90m'' (8'11'' x 9'6'') - Window with outlook over the rear garden and partial field view. Ceiling light. Radiator. Power points. Fitted with a range of built in cupboards consisting of wardrobes with hanging rail, storage above and shelves with drawers beneath.
Bedroom Three - 3.02m'' x 2.84m'' (9'11'' x 9'4'') - Window to the front aspect with views over the roof tops. Ceiling light. Radiator. Power points.
Bedroom Four - 2.36m'' x 3.20m'' (7'9'' x 10'6'') - Window overlooking the rear garden and field. Ceiling light. Radiator. Power and telephone points. Fitted display/book shelves.
Family Bathroom - Obscured glazed window with tiled sill to the side elevation. Recessed ceiling lights. Chrome heated towel rail. Part tiled walls. Shaver light and point. Fitted with a suite consisting of pedestal wash hand basin with mono tap, low level WC with dual flush facility and bath with mixer tap and shower over. Vinyl flooring.
Outside -
Garage And Parking - The property is approached from the road onto a drive with space to park one car and leads up to the garage. This has an up and over door, fitted with light and power plus work bench and shelves. A door opens to the entrance hall.
Garden - To the side of the house there is a gate that opens to a path leading to the entrance to the house. To one side of the path there is an area ready for vegetable growing and a timber shed. Immediately to the back of the house there is a generously sized sun terrace, laid to Indian Sandstone and bordered by raised beds and edged by sleepers. Central steps rise to the main body of the garden, which is laid to lawn and edged by raised beds retained by sleepers. The garden is fully enclosed and to one side adjoins the field and boasts good privacy.
Useful Information -
Energy Efficiency Rating C
Council Tax Band D
uPVC Double Glazing
Gas Fired Central Heating
Mains Drainage
Freehold
Directions -
From The Sturminster Newton Office - Leave Sturminster via Bath Road, heading towards Gillingham. Turn right into Rabin Hill. At the bottom of the road turn right. The property will be found on the right hand side. Postcode DT10 1EP
Interested in this property?
Council tax
First listed
Over a month agoEnergy Performance Certificate
Badgers Way, Sturminster Newton
Marketed by
Morton New - Sturminster 1 Market Place, Market Place Sturminster Newton, Dorset DT10 1ASPlacebuzz mortgage repayment calculator
Monthly repayment
The Est. Mortgage is for a 25 years repayment mortgage based on a 10% deposit and a 5.5% annual interest. It is only intended as a guide. Make sure you obtain accurate figures from your lender before committing to any mortgage. Your home may be repossessed if you do not keep up repayments on a mortgage.
Badgers Way, Sturminster Newton - Streetview
DISCLAIMER: Property descriptions and related information displayed on this page are marketing materials provided by Morton New - Sturminster. Placebuzz does not warrant or accept any responsibility for the accuracy or completeness of the property descriptions or related information provided here and they do not constitute property particulars. Please contact Morton New - Sturminster for full details and further information.



