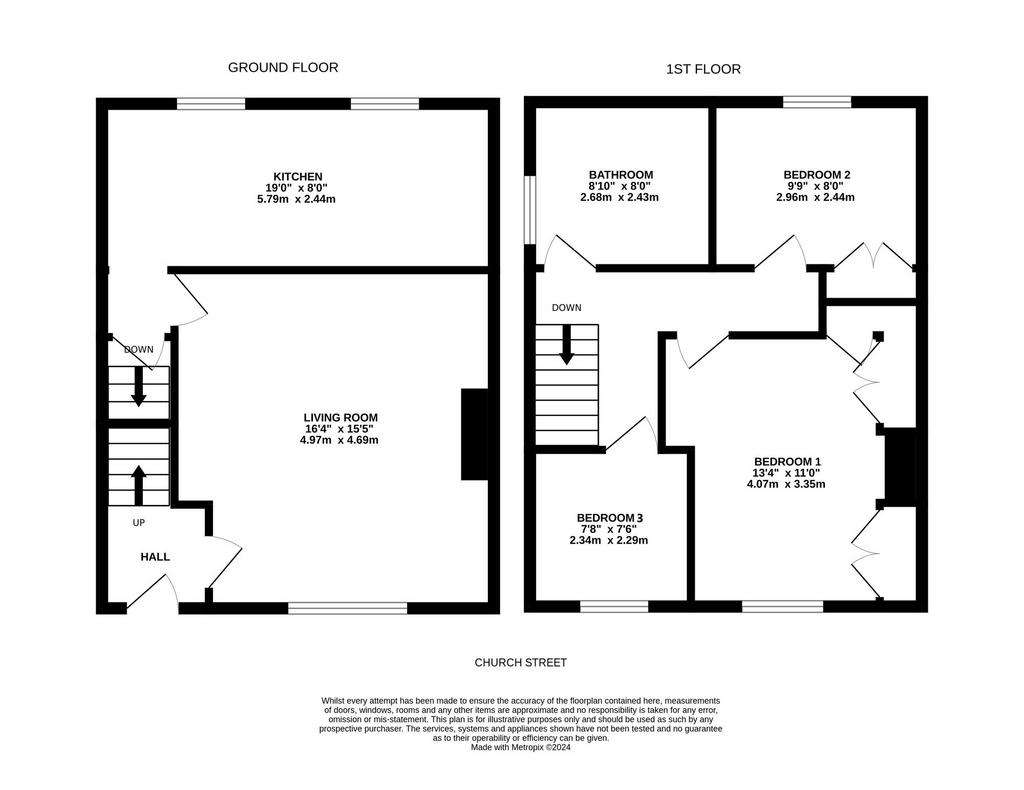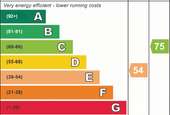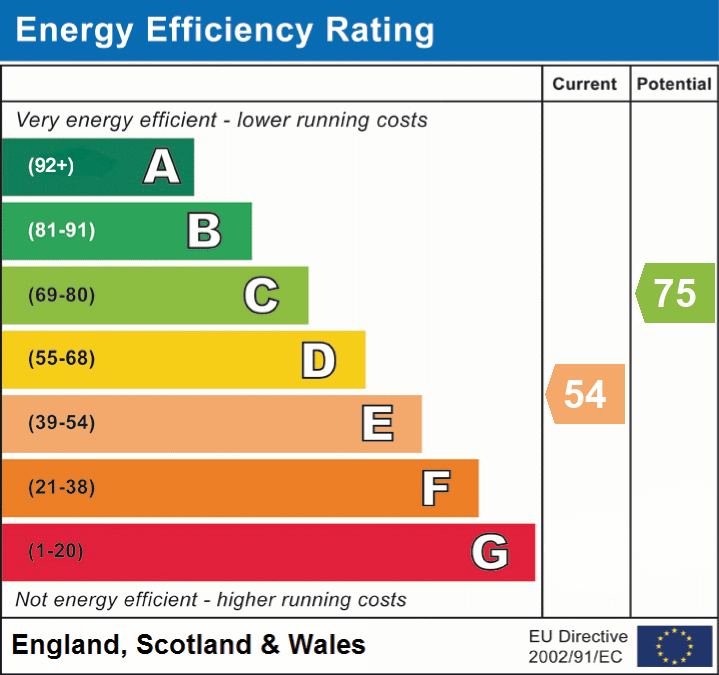3 bedroom detached house for sale
Ravensthorpe, WF13detached house
bedrooms

Property photos




Property description
* INVESTMENT OPPORTUNITY *A THREE BEDROOM, DETACHED FAMILY HOME SITUATED IN THE POPULAR RESIDENTIAL AREA OF RAVENSTHORPE, IN A GREAT POSITION FOR ACCESS TO COMMUTER LINKS, WITH LOCAL SCHOOLS AND A VARIETY OF AMENITIES CLOSE-BY. THE PROPERTY BENEFITS FROM USEFUL CELLAR AREA, LOW MAINTENANCE REAR YARD AND ON STREET PARKING TO THE FRONT.The property accommodation briefly comprises of entrance, lounge and breakfast kitchen to the ground floor. There is a useful lower ground floor cellar for additional storage. To the first floor there are three bedrooms and the house bathroom. Externally to the front is a low maintenance front yard, and to the rear is an enclosed patio.The property is to be sold by the Best and Finals Offers method, please submit all offers to the selling agents, on or before 12 noon on Friday 23rd February 2024.PLEASE NOTE - the property has been tenanted since September 2010, for further details on the tenancy please ask the sellers agents for further information. Also the neighbouring commercial yard and workshop/industrial building is available under separate negotiation, again please contact the office for further information on[use Contact Agent Button].
EPC Rating: E ENTRANCE Enter into the property through a double glazed PVC stable style door with obscured glazed inserts into the entrance. A staircase rises to the first floor with wooden bannisters and there is a ceiling light point and multi panel timber and glazed door proceeds into the lounge. LOUNGE (4.69m x 4.97m) The lounge is a generous proportioned light and airy reception room which features a double glazed window with leaded detailing to the front elevation. There is decorative coving to the ceilings, and an ornate rose ceiling light points. The room features decorative wall panelling and dado rail, three wall light points and the focal point of the room is an electric fireplace with decorative stone mantle surround, a multi panel timber and glazed door proceed to the inner vestibule which leads to the kitchen and to the cellar. KITCHEN (2.44m x 5.79m) The kitchen features a range of fitted wall and base units with work surfaces over which incorporate a one and a half bowl stainless steel sink and drainer unit with chrome mixer tap. There is space for a variety of white goods including a tall standing fridge and freezer unit, space and provisions for a dishwasher, automatic washing machine and for a condensing tumble dryer. There is an electric cooker point with integrated cooker hood over and tiling to the splash areas. There is a double glazed external door to the rear elevation with an adjoining double glazed window, a further bank of double glazed windows to the rear elevation and the breakfast kitchen also houses the property combination boiler. LOWER GROUND FLOOR Taking the stone stairwell from the inner vestibule, you reach the lower ground floor which open out into a large, cellar area which features lighting and power. There is Yorkshire stone, flagged flooring and various shelving for additional storage. Off of the main cellar area there is the original coal shoot which proceeds underneath the front patio to the property. LANDING Taking the staircase to the first floor, you reach the landing area which has multi panel doors providing access to three bedrooms and the house bathroom. There are three wall light points, a radiator, wooden banister, with balustrading under the stairwell head. BEDROOM ONE (2.29m x 2.34m) Bedroom one is a generous proportioned double bedroom which has space for freestanding furniture. The room features a double glazed window to the front elevation with leaded detailing, a ceiling light point and radiator. The room also benefits from an array of fitted furniture which includes floor to ceiling built in wardrobes which have hanging rails and shelving and cupboards above. There is a dressing unit and matching drawer units. BEDROOM TWO (2.44m x 2.96m) Bedroom two is a good size double bedroom which has space for freestanding furniture. The room features a double glazed window to the rear elevation with leaded detailing, a ceiling light point and radiator. The room also benefits from a fitted wardrobe. BEDROOM THREE (2.29m x 2.34m) Bedroom three is a well-proportioned single bedroom which has space for freestanding furniture. There is a double glazed window with leaded detailing to the front elevation, and a ceiling light point. BATHROOM (2.43m x 2.68m) The bathroom features a four piece suite which comprises of a wet room style shower, a double ended bath with tiled surround, low level W.C with push button flush and a wall hung wash hand basin. There is tiling to the splash areas, a double glazed window to the side elevation with obscured glass, a chrome ladder style radiator and extractor fan. There is decorative coving to the ceilings, and a ceiling light point. ADDITIONAL INFORMATION Please note the property has been tenanted since September 2010, for further details on the tenancy please ask the sellers agents for further information. The property is to be sold by the Best and Finals Offers method, please submit all offers to the selling agents, on or before 12 noon on Friday 23rd February 2024. Front Garden Externally to the front, the property features a low maintenance garden area which features a gravelled area and various flagged, hard standings for garden furniture. There is part fenced, and part walled boundaries. Rear Garden Externally to the rear the property features a low maintenance flagged patio garden with fenced boundaries.
EPC Rating: E ENTRANCE Enter into the property through a double glazed PVC stable style door with obscured glazed inserts into the entrance. A staircase rises to the first floor with wooden bannisters and there is a ceiling light point and multi panel timber and glazed door proceeds into the lounge. LOUNGE (4.69m x 4.97m) The lounge is a generous proportioned light and airy reception room which features a double glazed window with leaded detailing to the front elevation. There is decorative coving to the ceilings, and an ornate rose ceiling light points. The room features decorative wall panelling and dado rail, three wall light points and the focal point of the room is an electric fireplace with decorative stone mantle surround, a multi panel timber and glazed door proceed to the inner vestibule which leads to the kitchen and to the cellar. KITCHEN (2.44m x 5.79m) The kitchen features a range of fitted wall and base units with work surfaces over which incorporate a one and a half bowl stainless steel sink and drainer unit with chrome mixer tap. There is space for a variety of white goods including a tall standing fridge and freezer unit, space and provisions for a dishwasher, automatic washing machine and for a condensing tumble dryer. There is an electric cooker point with integrated cooker hood over and tiling to the splash areas. There is a double glazed external door to the rear elevation with an adjoining double glazed window, a further bank of double glazed windows to the rear elevation and the breakfast kitchen also houses the property combination boiler. LOWER GROUND FLOOR Taking the stone stairwell from the inner vestibule, you reach the lower ground floor which open out into a large, cellar area which features lighting and power. There is Yorkshire stone, flagged flooring and various shelving for additional storage. Off of the main cellar area there is the original coal shoot which proceeds underneath the front patio to the property. LANDING Taking the staircase to the first floor, you reach the landing area which has multi panel doors providing access to three bedrooms and the house bathroom. There are three wall light points, a radiator, wooden banister, with balustrading under the stairwell head. BEDROOM ONE (2.29m x 2.34m) Bedroom one is a generous proportioned double bedroom which has space for freestanding furniture. The room features a double glazed window to the front elevation with leaded detailing, a ceiling light point and radiator. The room also benefits from an array of fitted furniture which includes floor to ceiling built in wardrobes which have hanging rails and shelving and cupboards above. There is a dressing unit and matching drawer units. BEDROOM TWO (2.44m x 2.96m) Bedroom two is a good size double bedroom which has space for freestanding furniture. The room features a double glazed window to the rear elevation with leaded detailing, a ceiling light point and radiator. The room also benefits from a fitted wardrobe. BEDROOM THREE (2.29m x 2.34m) Bedroom three is a well-proportioned single bedroom which has space for freestanding furniture. There is a double glazed window with leaded detailing to the front elevation, and a ceiling light point. BATHROOM (2.43m x 2.68m) The bathroom features a four piece suite which comprises of a wet room style shower, a double ended bath with tiled surround, low level W.C with push button flush and a wall hung wash hand basin. There is tiling to the splash areas, a double glazed window to the side elevation with obscured glass, a chrome ladder style radiator and extractor fan. There is decorative coving to the ceilings, and a ceiling light point. ADDITIONAL INFORMATION Please note the property has been tenanted since September 2010, for further details on the tenancy please ask the sellers agents for further information. The property is to be sold by the Best and Finals Offers method, please submit all offers to the selling agents, on or before 12 noon on Friday 23rd February 2024. Front Garden Externally to the front, the property features a low maintenance garden area which features a gravelled area and various flagged, hard standings for garden furniture. There is part fenced, and part walled boundaries. Rear Garden Externally to the rear the property features a low maintenance flagged patio garden with fenced boundaries.
Interested in this property?
Council tax
First listed
Over a month agoEnergy Performance Certificate
Ravensthorpe, WF13
Marketed by
Simon Blyth Estate Agents - Barnsley The Business Village, Unit 2 building 2, Innovation Way Barnsley S75 1JLPlacebuzz mortgage repayment calculator
Monthly repayment
The Est. Mortgage is for a 25 years repayment mortgage based on a 10% deposit and a 5.5% annual interest. It is only intended as a guide. Make sure you obtain accurate figures from your lender before committing to any mortgage. Your home may be repossessed if you do not keep up repayments on a mortgage.
Ravensthorpe, WF13 - Streetview
DISCLAIMER: Property descriptions and related information displayed on this page are marketing materials provided by Simon Blyth Estate Agents - Barnsley. Placebuzz does not warrant or accept any responsibility for the accuracy or completeness of the property descriptions or related information provided here and they do not constitute property particulars. Please contact Simon Blyth Estate Agents - Barnsley for full details and further information.





