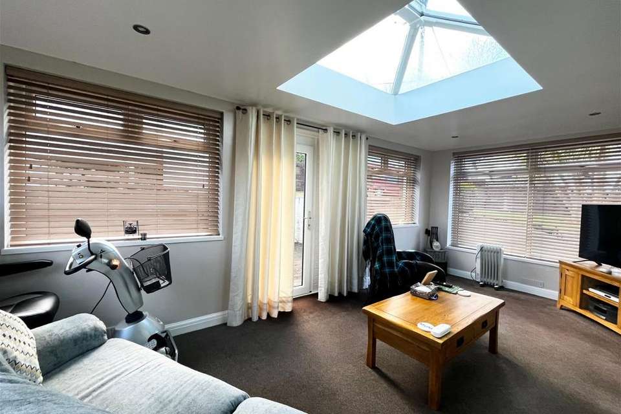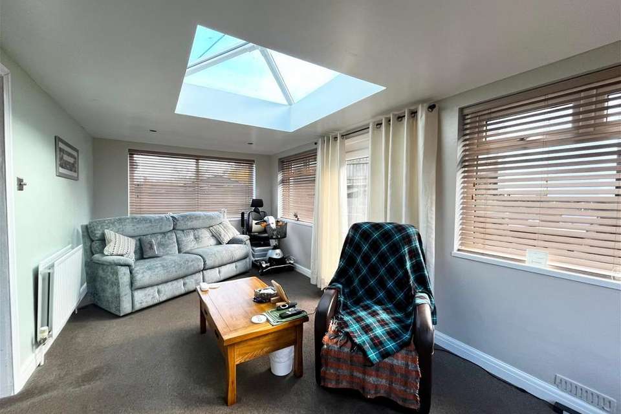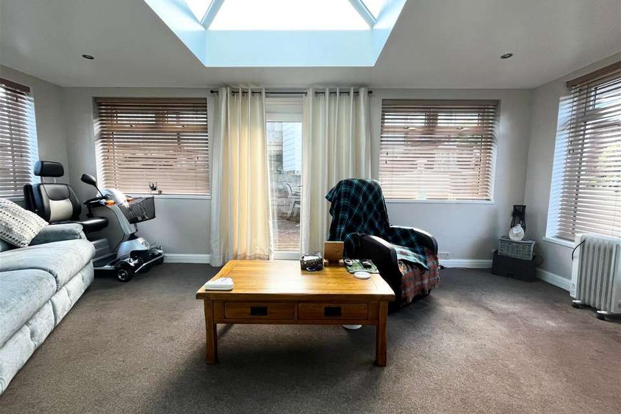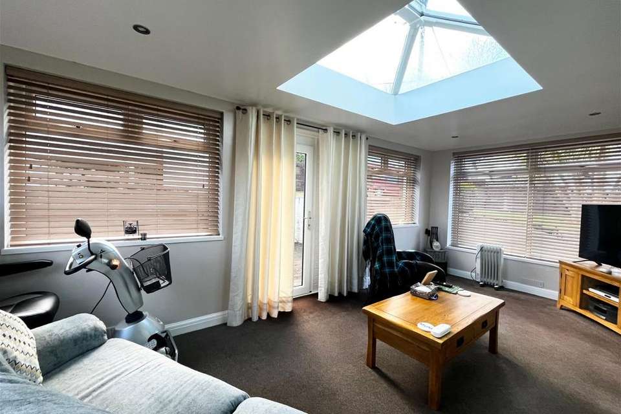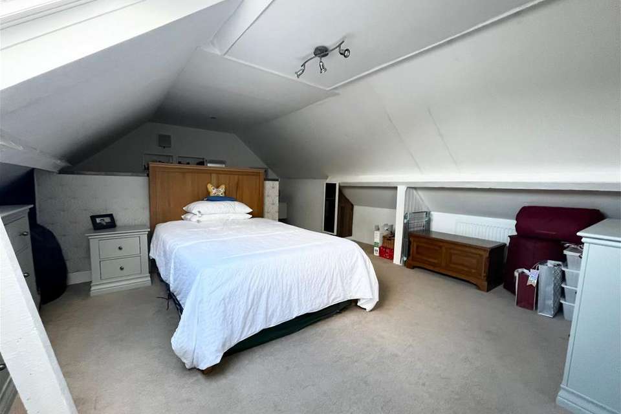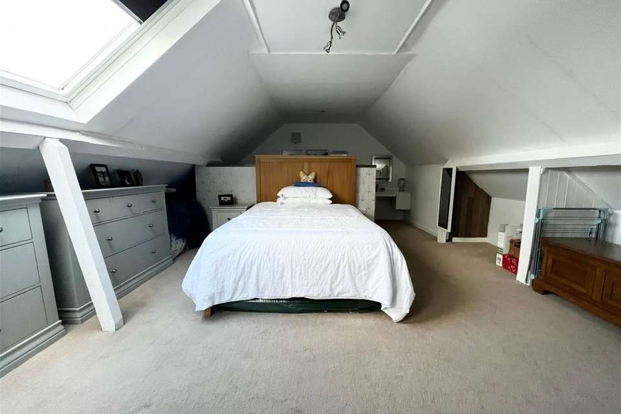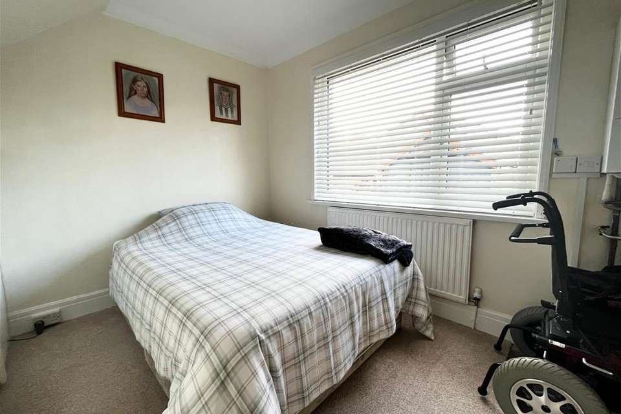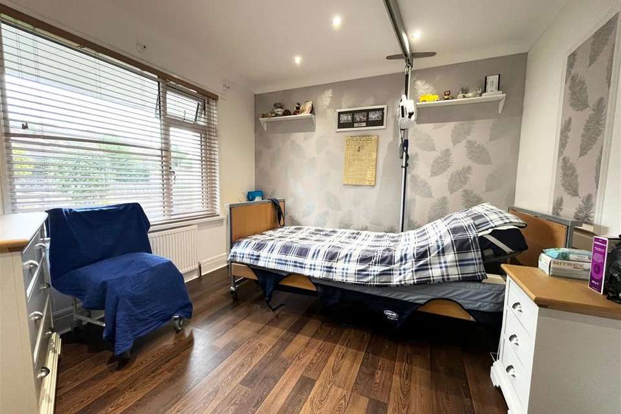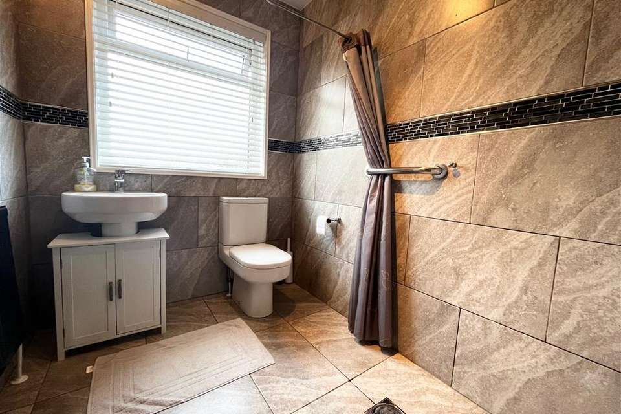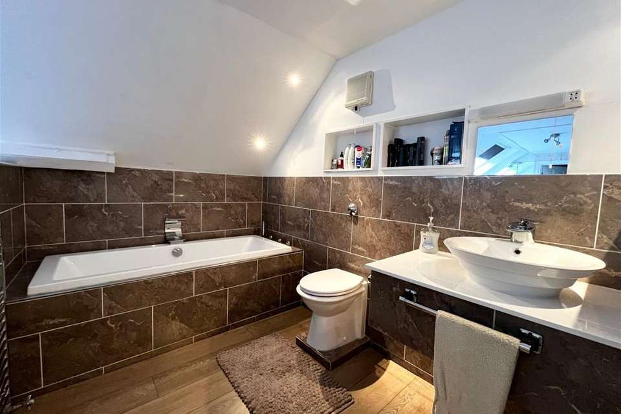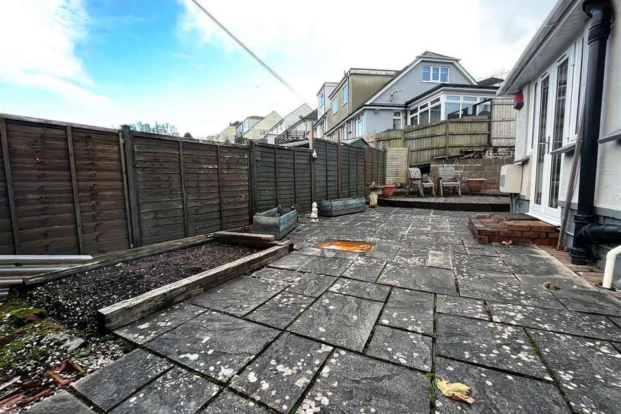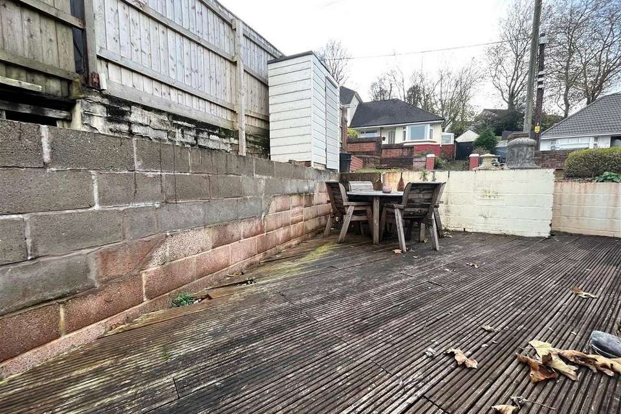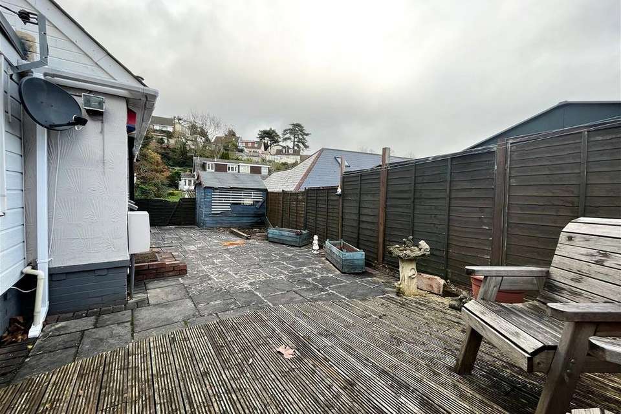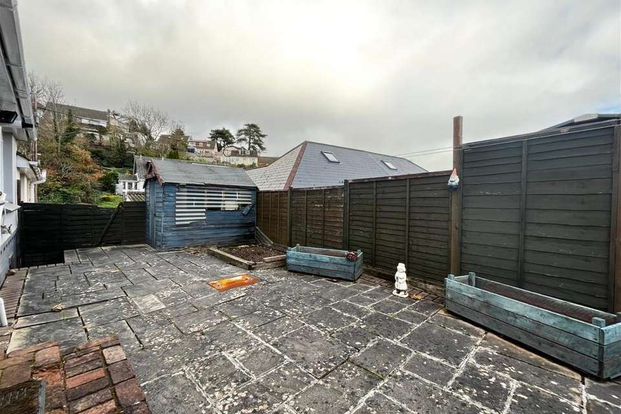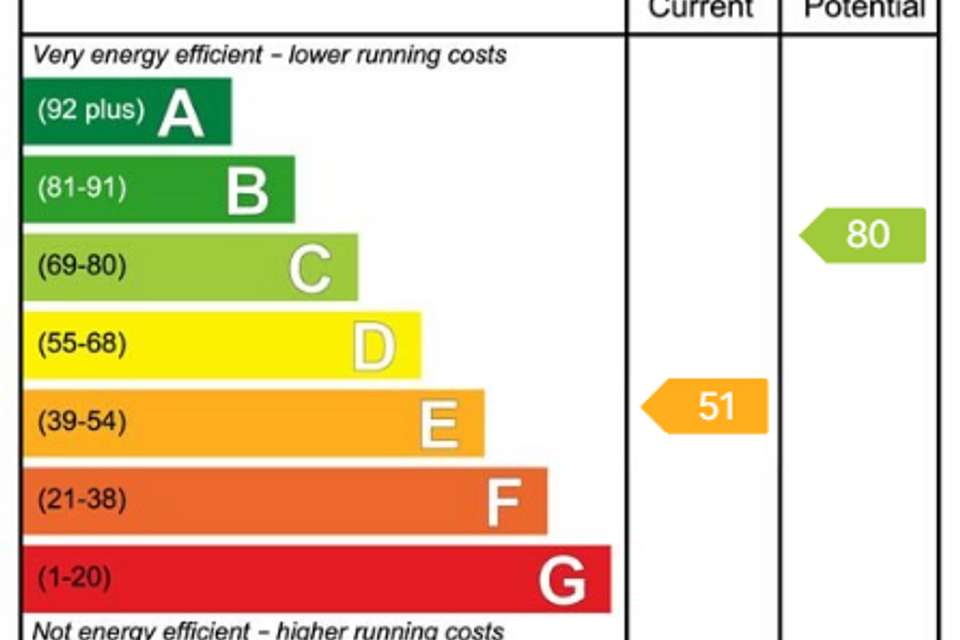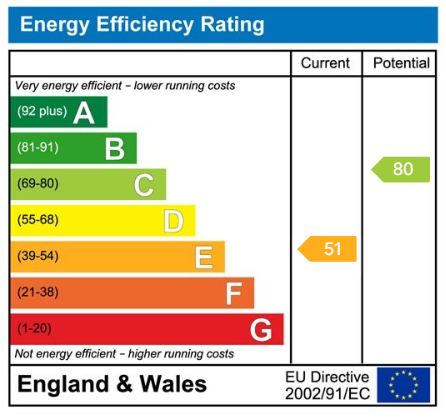3 bedroom semi-detached house for sale
Luscombe Crescent, Paignton TQ3semi-detached house
bedrooms
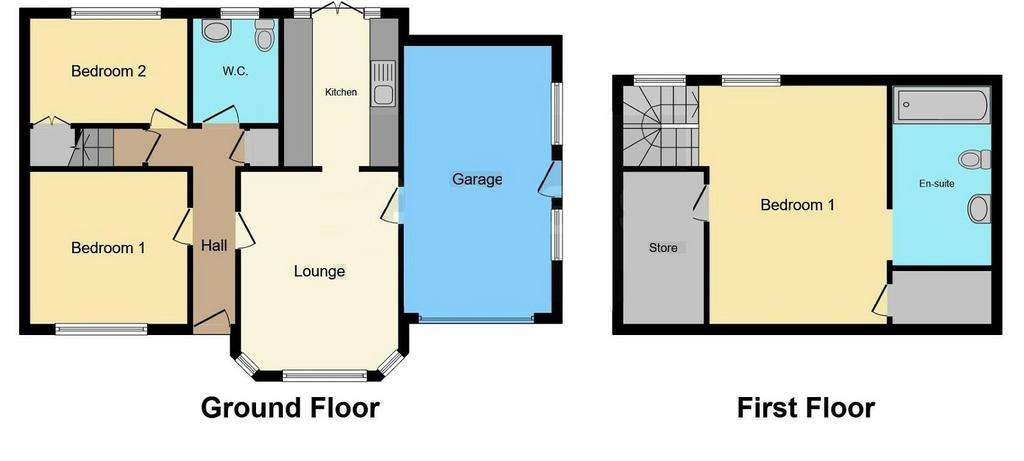
Property photos

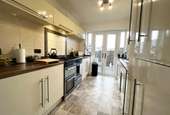
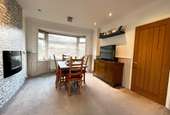
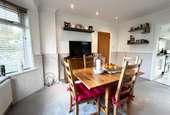
+15
Property description
GUIDE PRICE OF £285,000 - £300,000A composite front door opening into a welcoming entrance hallway with doors leading to the adjoining rooms, stairs rising to the first floor, storage cupboard and a gas central heated radiator.DINING ROOM - 4.39m x 3.28m (14'5" x 10'9") A wonderfully bright and spacious dining room with space for a variety of 8/10 seater dining table, a feature electric fireplace, tv point and internet point, uPVC double glazed bay window and a gas central heating radiator. Archway leading into:-KITCHEN - 3.38m x 2.34m (11'1" x 7'8") A modern kitchen with a range of overhead, base and drawer units with roll edged work surfaces above. A stainless steel sink and drainer unit, a range cooker with an 8 ring gas hob. Built in fridge freezer, complimentary tile backsplash and uPVC double glazed French doors leading out to the gardens.LIVING ROOM - 5.89m x 3.15m (19'4" x 10'4") An incredibly bright and large living room with space for an abundance of furniture. Triple aspect double glazing and a uPVC double glazed sky lantern above. Tv point, door leading out to the sun deck and a gas central heated radiator.BEDROOM TWO - 3.25m x 3.28m (10'8" x 10'9") A wonderfully sized second bedroom with ample space. uPVC double glazed window and a gas central heated radiator.BEDROOM THREE - 3.25m x 2.31m (10'8" x 7'7") A further generously sized double bedroom to the rear aspect of the bungalow again on the ground floor. uPVC double glazed window and a gas central heated radiator. Worcester combination boiler.SHOWER ROOM A low level flush WC, pedestal wash hand basin and a wet room with mains shower attachments. Complimentary tiled walls and flooring, uPVC obscure double glazed window and a gas central heated radiator.FIRST FLOORBEDROOM ONE- 5.94m x 4.17m (19'6" x 13'8") An incredibly large bedroom with space for a variety of furniture. Two Velux window, gas central heated radiator and an opening into:-EN-SUITE A modern en-suite comprising of a low level flush WC, a vanity wash hand basin and a tile surrounded deep bath tub. Shaver points, fitted medicine cabinets and a chrome heated towel rail.WALK IN WARDROBE A large and deep walk in wardrobe with built in rails, shelves and overhead storage space also.OUTSIDE A wrap around enclosed rear garden designed for ease of maintenance with a sizeable patio area perfect for alfresco dining, a great sized sun deck and front lawned gardens. Off road parking.
Interested in this property?
Council tax
First listed
Over a month agoEnergy Performance Certificate
Luscombe Crescent, Paignton TQ3
Marketed by
Taylors - Paignton 26 Hyde Road Paignton, Devon TQ4 5BYPlacebuzz mortgage repayment calculator
Monthly repayment
The Est. Mortgage is for a 25 years repayment mortgage based on a 10% deposit and a 5.5% annual interest. It is only intended as a guide. Make sure you obtain accurate figures from your lender before committing to any mortgage. Your home may be repossessed if you do not keep up repayments on a mortgage.
Luscombe Crescent, Paignton TQ3 - Streetview
DISCLAIMER: Property descriptions and related information displayed on this page are marketing materials provided by Taylors - Paignton. Placebuzz does not warrant or accept any responsibility for the accuracy or completeness of the property descriptions or related information provided here and they do not constitute property particulars. Please contact Taylors - Paignton for full details and further information.





