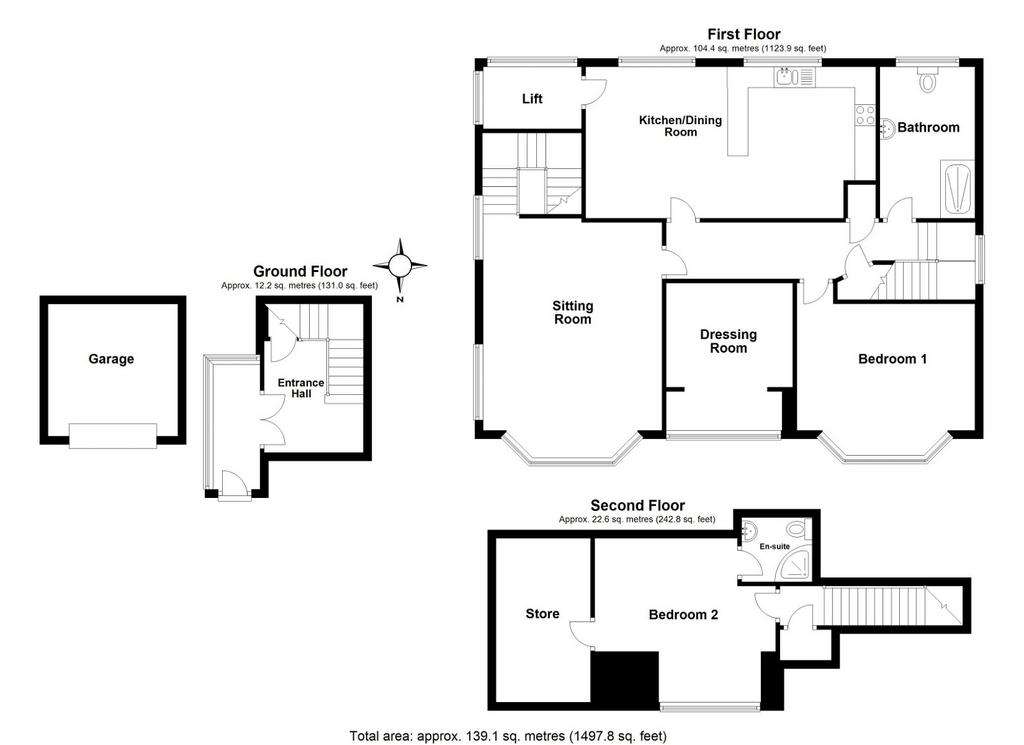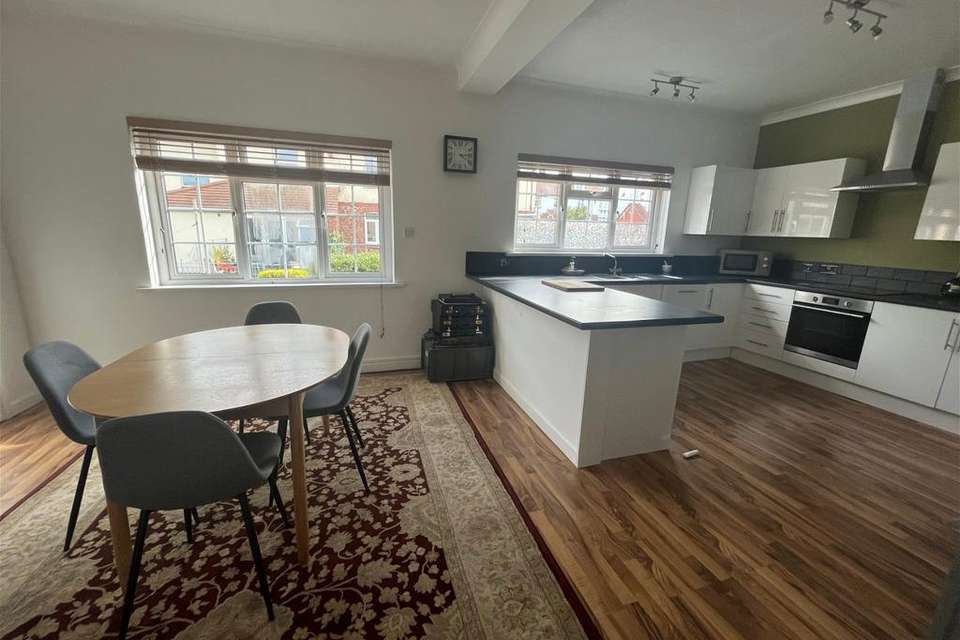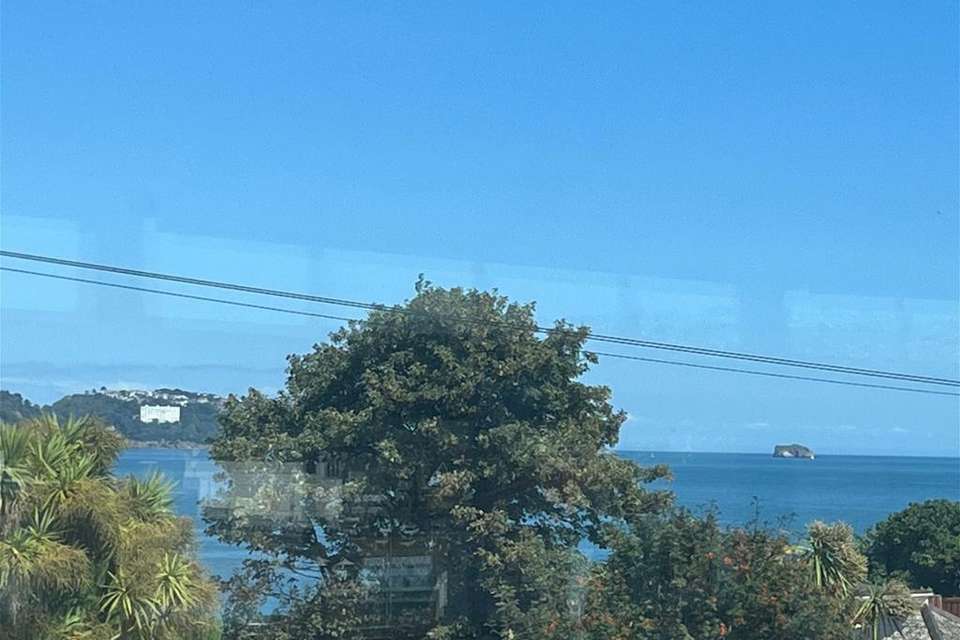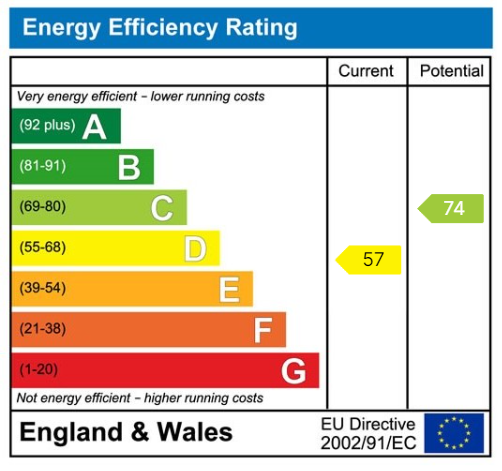3 bedroom flat for sale
Cliff Road, Paignton TQ4flat
bedrooms

Property photos




+10
Property description
PROPERTY DESCRIPTION Built in the 1950s, this is the first time this unique property has ever come to the market. It comprises two purpose-built apartments immediately adjacent to Paignton Harbour with stunning sea views across Torbay. Each apartment has its own entrance, private driveway, garage and patio garden with shared frontage. For sale in two lots or as a whole. Lot 1: upper duplex apartment £399,950. Lot 2: ground floor apartment £345,000. A three bedroom apartment spanning the entire first and second floors of the property. Offering an exclusive driveway and garage, private patio garden to the rear and shared frontage, this spacious apartment is easily accessed via its own stairs or bespoke lift. uPVC double glazed front door to and stairs to landing (or private lift to only this unit)FIRST FLOORENTRANCE PORCH - With uPVC double glazed doors, storage cupboard and stairs to open-plan lounge.LOUNGE - 5.59m x 4.32m (18’4” x 14’1”) Stunning triple aspect sea views across the bay to Thatcher Rock. Feature flame electric fireplace and hearth. SPACIOUS HALLWAY With walk-in storage cupboards and linen cupboard housing gas boiler. Stairs to second floor with stained glass window on half-landing. KITCHEN DINER - 6.91m x 3.83m (22’8” x 12’6”) Kitchen area with breakfast bar and built in white high gloss wall and base units with integrated dishwasher, washing machine and tumble dryer. Gas hob with oven below. Larder cupboard. Spacious dining area. BEDROOM 1 - 4.57m x 4.34m (14’11” x 14’2”) Large double bedroom with bay window and views over the harbour to Paignton Pier. BEDROOM 3 - 3.61m x 3.07m (11’10” x 10’1”) Double bedroom with views over the harbour and potential for access onto small balcony.BATHROOM Walk in shower, pedestal wash basin and low level WC. Partially tiled. Heated towel rail. SECOND FLOORLANDING with large storage cupboard.BEDROOM 2 EN-SUITE - 4.27m x 3.91m (14’0” x 12’9”) Large double bedroom with sea views, en-suite shower room with electric shower, pedestal wash basin, low level WC, heated towel rail and extractor fan. Door to generous dressing room.OUTSIDE Private drive to this apartment only onto:-GARAGE Electric up and over door.
GARDEN Private patio garden exclusive to this apartment.AGENTS NOTES These details are meant as a guide only. Any mention of planning permission, loft rooms, extensions etc, does not imply they have all the necessary consents, building control etc. Photographs, measurements, floorplans are also for guidance only and are not necessarily to scale or indicative of size or items included in the sale. Commentary regarding length of lease, maintenance charges etc is based on information supplied to us and may have changed. We recommend you make your own enquiries via your legal representative over any matters that concern you prior to agreeing to purchase.
GARDEN Private patio garden exclusive to this apartment.AGENTS NOTES These details are meant as a guide only. Any mention of planning permission, loft rooms, extensions etc, does not imply they have all the necessary consents, building control etc. Photographs, measurements, floorplans are also for guidance only and are not necessarily to scale or indicative of size or items included in the sale. Commentary regarding length of lease, maintenance charges etc is based on information supplied to us and may have changed. We recommend you make your own enquiries via your legal representative over any matters that concern you prior to agreeing to purchase.
Interested in this property?
Council tax
First listed
Over a month agoEnergy Performance Certificate
Cliff Road, Paignton TQ4
Marketed by
Taylors - Paignton 26 Hyde Road Paignton, Devon TQ4 5BYPlacebuzz mortgage repayment calculator
Monthly repayment
The Est. Mortgage is for a 25 years repayment mortgage based on a 10% deposit and a 5.5% annual interest. It is only intended as a guide. Make sure you obtain accurate figures from your lender before committing to any mortgage. Your home may be repossessed if you do not keep up repayments on a mortgage.
Cliff Road, Paignton TQ4 - Streetview
DISCLAIMER: Property descriptions and related information displayed on this page are marketing materials provided by Taylors - Paignton. Placebuzz does not warrant or accept any responsibility for the accuracy or completeness of the property descriptions or related information provided here and they do not constitute property particulars. Please contact Taylors - Paignton for full details and further information.















