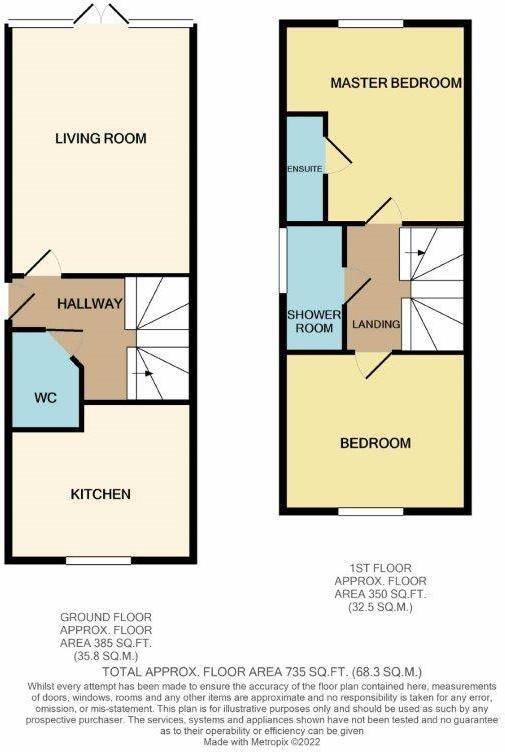2 bedroom semi-detached house for sale
Brook Road, Wimborne BH21semi-detached house
bedrooms

Property photos




+4
Property description
A brand new two double bedroom semi detached house. Features include under floor heating throughout downstairs Lounge, Kitchen diner, en suite shower room, downstairs WC ORP space and 10 year guarantee
Front Door leads to:
Entrance hallway
Set ceiling with smoke detector and storage cupboard housing trip switches, tiled flooring with under floor heating.
Cloak room with vanity washbasin having storage below low level Wc tiled to all walls and floor and side aspect double glazed window and extractor fan.
LOUNGE DINER15'12 x 11'3
Rear aspect French doors with matching windows lead to rear garden and tiled floor with under floor heating.
KITCHEN 11'3 x 9'7
Range of matching wall and base mounted working surfaces with square edge working surfaces. Built in electric oven, gas hob and hood above, washing machine, dishwasher and fridge freezer. Wall mounted boiler front aspect double glazed window and tiled floor with under floor heating
BEDROOM 1 11'3 x 12'3 narrowing to 9'8
Set ceiling rear aspect double glazed window and radiator.
ENSUITE
Shower cubicle with thermostat shower vanity wash basin with storage below low level wc. Extractor, Ladder style radiator, tiled to all splash backs and floor.
BEDROOM 2 11'3 x 9,8
Set ceiling front aspect double glazed window and radiator.
SHOWER ROOM
Large, enclosed shower cubicle with thermostat shower and vanity wash basin with storage below and low-level Wc. Tiled to all walls and floor side aspect window ladder style radiator and tiled floor.
The front garden is laid to block paving giving two parking spaces a pathway leads to the side of the property.
The rear garden has a patio abutting the property and an area of lawn and is enclosed with wooden fence panelling.
Viewing strictly by appointment only through Property Shop
Ref: 1135
Agents note: We have not tested any apparatus, equipment, fittings, or services so cannot verify that they are in working order. The buyer must obtain the necessary verification from their own Solicitor or Surveyor. Items shown in photographs are not necessarily included in the sale. Room measurements are given for guidance only and should not be relied upon when ordering such items as furniture, appliances, or carpets.
Front Door leads to:
Entrance hallway
Set ceiling with smoke detector and storage cupboard housing trip switches, tiled flooring with under floor heating.
Cloak room with vanity washbasin having storage below low level Wc tiled to all walls and floor and side aspect double glazed window and extractor fan.
LOUNGE DINER15'12 x 11'3
Rear aspect French doors with matching windows lead to rear garden and tiled floor with under floor heating.
KITCHEN 11'3 x 9'7
Range of matching wall and base mounted working surfaces with square edge working surfaces. Built in electric oven, gas hob and hood above, washing machine, dishwasher and fridge freezer. Wall mounted boiler front aspect double glazed window and tiled floor with under floor heating
BEDROOM 1 11'3 x 12'3 narrowing to 9'8
Set ceiling rear aspect double glazed window and radiator.
ENSUITE
Shower cubicle with thermostat shower vanity wash basin with storage below low level wc. Extractor, Ladder style radiator, tiled to all splash backs and floor.
BEDROOM 2 11'3 x 9,8
Set ceiling front aspect double glazed window and radiator.
SHOWER ROOM
Large, enclosed shower cubicle with thermostat shower and vanity wash basin with storage below and low-level Wc. Tiled to all walls and floor side aspect window ladder style radiator and tiled floor.
The front garden is laid to block paving giving two parking spaces a pathway leads to the side of the property.
The rear garden has a patio abutting the property and an area of lawn and is enclosed with wooden fence panelling.
Viewing strictly by appointment only through Property Shop
Ref: 1135
Agents note: We have not tested any apparatus, equipment, fittings, or services so cannot verify that they are in working order. The buyer must obtain the necessary verification from their own Solicitor or Surveyor. Items shown in photographs are not necessarily included in the sale. Room measurements are given for guidance only and should not be relied upon when ordering such items as furniture, appliances, or carpets.
Interested in this property?
Council tax
First listed
Over a month agoBrook Road, Wimborne BH21
Marketed by
Property Shop - Poole 161 Alder Road Poole BH12 4AAPlacebuzz mortgage repayment calculator
Monthly repayment
The Est. Mortgage is for a 25 years repayment mortgage based on a 10% deposit and a 5.5% annual interest. It is only intended as a guide. Make sure you obtain accurate figures from your lender before committing to any mortgage. Your home may be repossessed if you do not keep up repayments on a mortgage.
Brook Road, Wimborne BH21 - Streetview
DISCLAIMER: Property descriptions and related information displayed on this page are marketing materials provided by Property Shop - Poole. Placebuzz does not warrant or accept any responsibility for the accuracy or completeness of the property descriptions or related information provided here and they do not constitute property particulars. Please contact Property Shop - Poole for full details and further information.








