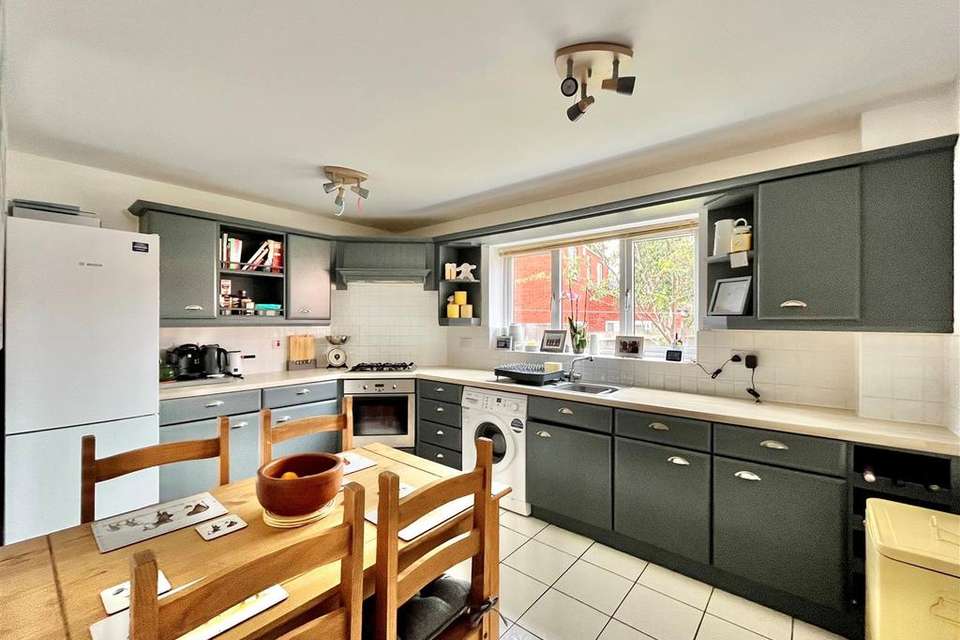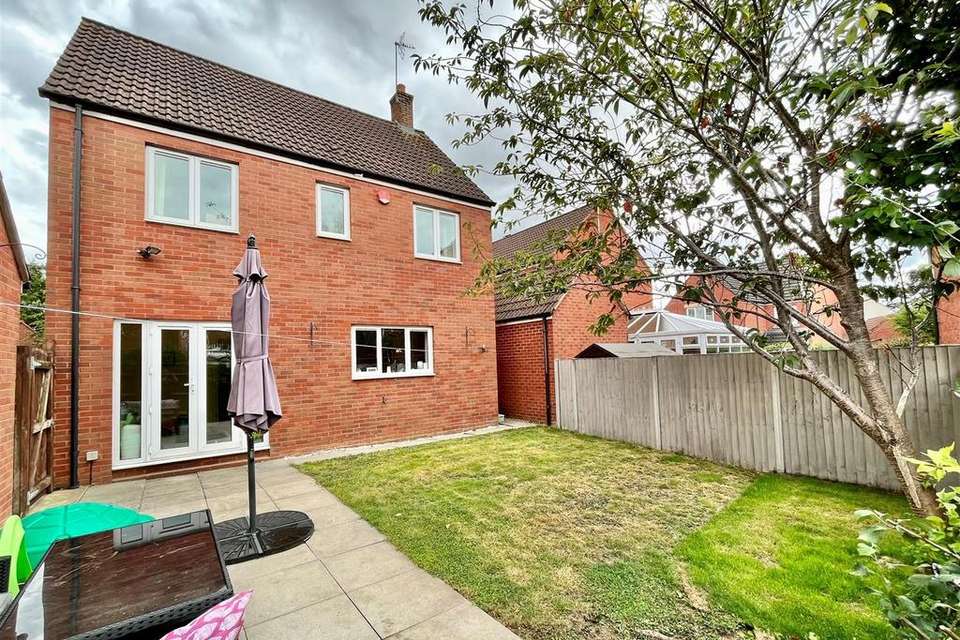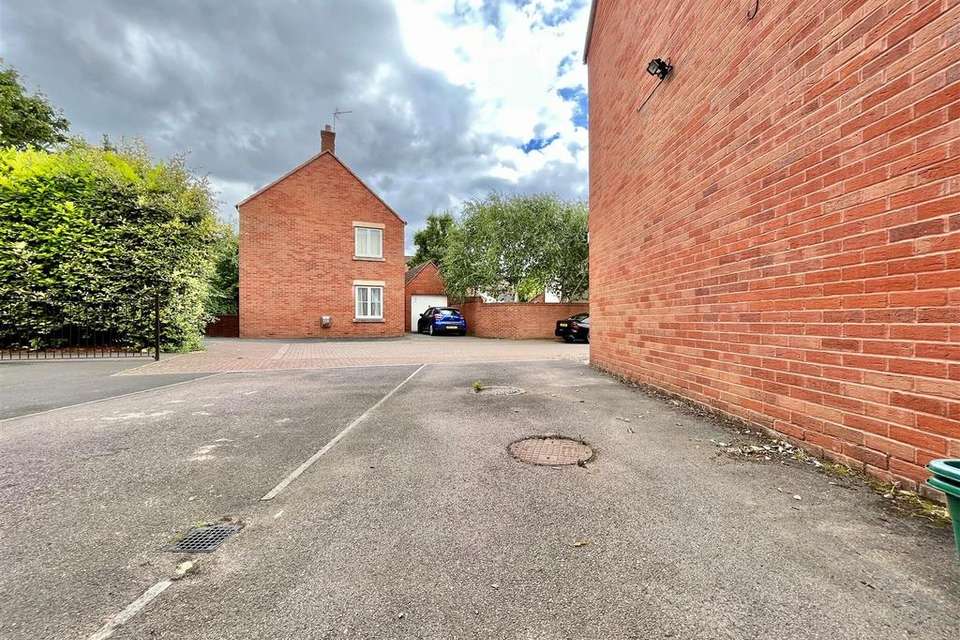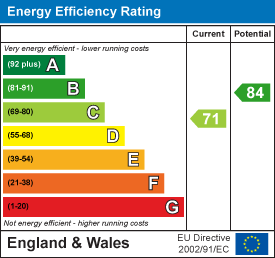4 bedroom detached house for sale
Carwardine Field, Gloucester GL4detached house
bedrooms
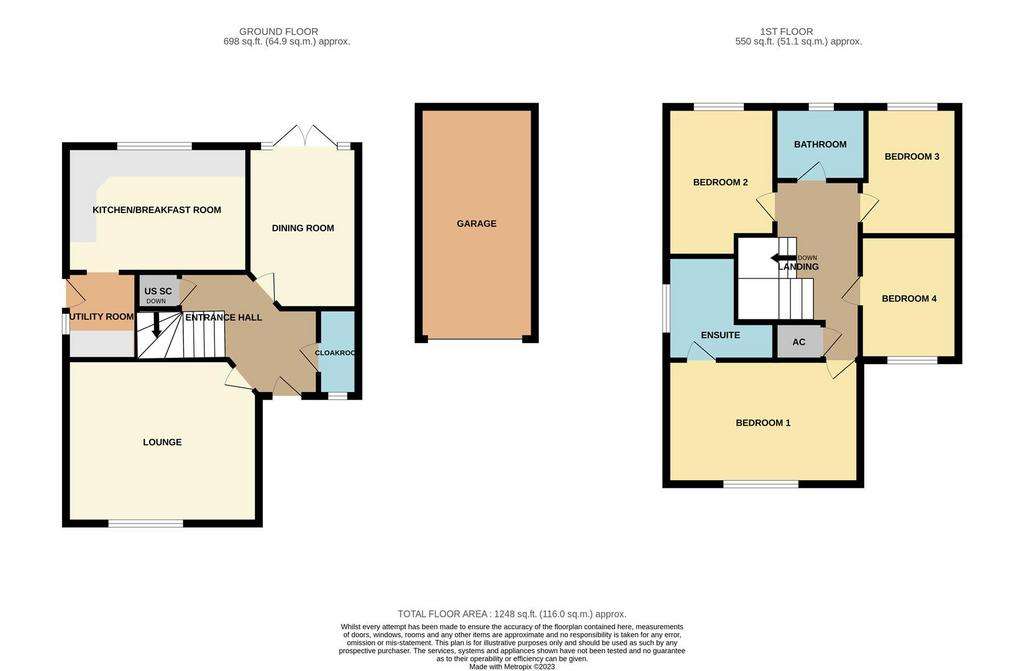
Property photos




+13
Property description
DESIRABLE FOUR DOUBLE BEDROOM DETACHED PROPERTY built in 2003 with a SINGLE GARAGE situated in a very popular family area close to schools and amenities.
Accommodation comprises hallway, cloakroom, 14ft lounge at the front, 12ft dining room at the rear with French doors onto the patio, 13ft fitted kitchen/breakfast room that opens to the utility room.
Upstairs you have bedroom one with an EN-SUITE SHOWER ROOM, bedroom two, bedroom three, bedroom four and the family bathroom.
Outside there is a tarmacadam driveway leading up to the single garage and a PLEASANT ENCLOSED REAR GARDEN with a lawn and a paved patio.
Double glazed front door leads into:
Entrance Hallway - Laminate flooring, single radiator, stairs leading off with cupboard under.
Cloakroom - Low level w.c., wash hand basin with a tiled splashback, single radiator, upvc double glazed window to front elevation.
Lounge - 4.34m x 3.73m (14'3 x 12'3) - Two single radiators, tv point, upvc double glazed window to front elevation.
Dining Room - 3.68m x 2.51m (12'1 x 8'3) - Single radiator, upvc double glazed French doors to rear elevation leading onto the patio.
Kitchen/Breakfast Room - 4.09m x 2.84m max (13'5 x 9'4 max) - Base and wall mounted units, laminated worktops, tiled splashback, single drainer stainless steel sink unit with a mixer tap, built in electric oven, four burner gas hob and extractor hood, plumbing for automatic washing machine, space for table and chairs, double radiator, tiled floor, space for a fridge/freezer, upvc double glazed window to rear elevation overlooking the rear garden and surrounding area, archway through to:
Utility Room - 1.93m x 1.63m (6'4 x 5'4) - Base units, laminated worksurface and tiled splashback, single radiator, tiled floor, plumbing for a dishwasher, upvc double glazed window to side elevation, double glazed door to side elevation.
From the entrance hallway stairs lead to the first floor.
Landing - Access to loft space, single radiator, cupboard housing the gas fired combination boiler with shelving.
Bedroom 1 - 4.39m x 2.82m (14'5 x 9'3) - Single radiator, tv point, upvc double glazed window to front elevation, through to:
En-Suite Shower Room - 2.31m x 1.63m (7'7 x 5'4) - Shower enclosure and unit, low level w.c., pedestal wash hand basin, partially tiled walls, tiled floor, extractor fan, single radiator, upvc double glazed window to side elevation.
Bedroom 2 - 3.56m x 2.44m max (11'8 x 8' max) - Single radiator, upvc double glazed window to rear elevation.
Bedroom 3 - 2.77m x 2.31m (9'1 x 7'7) - Single radiator, upvc double glazed window to front elevation.
Bedroom 4 - 2.92m x 2.31m max (9'7 x 7'7 max) - Single radiator, upvc double glazed window to rear elevation overlooking the surrounding area.
Family Bathroom - 2.06m x 1.98m (6'9 x 6'6) - White suite comprising panelled bath with a shower unit over, low level w.c., pedestal wash hand basin, tiled floor, partially tiled walls, extractor fan, single radiator, upvc double glazed window to rear elevation.
Outside - To the front there are gardens which are laid to gravel and to the side there is a tarmacadam driveway providing off road parking which in turn leads to a:
Single Garage - 5.31m x 2.59m (17'5 x 8'6) - Up and over door to front elevation, power, lighting and storage space over.
The enclosed rear garden measures 27ft x 26ft which is mainly laid to lawn with a paved patio and a mature tree all surrounded by wooden panelled fencing.
Services - Mains water, electricity, gas and drainage.
Water Rates - To be advised.
Local Authority - Council Tax Band: E
Gloucester City Council, Herbert Warehouse, The Docks, Gloucester GL1 2EQ.
Tenure - Freehold.
Viewing - Strictly through the Owners Selling Agent, Steve Gooch, who will be delighted to escort interested applicants to view if required. Office Opening Hours 8.30am - 6.00pm Monday to Friday, 9.00am - 5.30pm Saturday.
Directions - From Eastern Avenue take Metz Way towards Abbeydale/Mead and go straight across the next two roundabouts. At the traffic lights go straight across then straight across the next roundabout. Continue along and at the next set of traffic lights turn right into Kimberland Way then right again into Carwardine Field where the property be located.
Property Surveys - Qualified Chartered Surveyors (with over 20 years experience) available to undertake surveys (to include Mortgage Surveys/RICS Housebuyers Reports/Full Structural Surveys).
Accommodation comprises hallway, cloakroom, 14ft lounge at the front, 12ft dining room at the rear with French doors onto the patio, 13ft fitted kitchen/breakfast room that opens to the utility room.
Upstairs you have bedroom one with an EN-SUITE SHOWER ROOM, bedroom two, bedroom three, bedroom four and the family bathroom.
Outside there is a tarmacadam driveway leading up to the single garage and a PLEASANT ENCLOSED REAR GARDEN with a lawn and a paved patio.
Double glazed front door leads into:
Entrance Hallway - Laminate flooring, single radiator, stairs leading off with cupboard under.
Cloakroom - Low level w.c., wash hand basin with a tiled splashback, single radiator, upvc double glazed window to front elevation.
Lounge - 4.34m x 3.73m (14'3 x 12'3) - Two single radiators, tv point, upvc double glazed window to front elevation.
Dining Room - 3.68m x 2.51m (12'1 x 8'3) - Single radiator, upvc double glazed French doors to rear elevation leading onto the patio.
Kitchen/Breakfast Room - 4.09m x 2.84m max (13'5 x 9'4 max) - Base and wall mounted units, laminated worktops, tiled splashback, single drainer stainless steel sink unit with a mixer tap, built in electric oven, four burner gas hob and extractor hood, plumbing for automatic washing machine, space for table and chairs, double radiator, tiled floor, space for a fridge/freezer, upvc double glazed window to rear elevation overlooking the rear garden and surrounding area, archway through to:
Utility Room - 1.93m x 1.63m (6'4 x 5'4) - Base units, laminated worksurface and tiled splashback, single radiator, tiled floor, plumbing for a dishwasher, upvc double glazed window to side elevation, double glazed door to side elevation.
From the entrance hallway stairs lead to the first floor.
Landing - Access to loft space, single radiator, cupboard housing the gas fired combination boiler with shelving.
Bedroom 1 - 4.39m x 2.82m (14'5 x 9'3) - Single radiator, tv point, upvc double glazed window to front elevation, through to:
En-Suite Shower Room - 2.31m x 1.63m (7'7 x 5'4) - Shower enclosure and unit, low level w.c., pedestal wash hand basin, partially tiled walls, tiled floor, extractor fan, single radiator, upvc double glazed window to side elevation.
Bedroom 2 - 3.56m x 2.44m max (11'8 x 8' max) - Single radiator, upvc double glazed window to rear elevation.
Bedroom 3 - 2.77m x 2.31m (9'1 x 7'7) - Single radiator, upvc double glazed window to front elevation.
Bedroom 4 - 2.92m x 2.31m max (9'7 x 7'7 max) - Single radiator, upvc double glazed window to rear elevation overlooking the surrounding area.
Family Bathroom - 2.06m x 1.98m (6'9 x 6'6) - White suite comprising panelled bath with a shower unit over, low level w.c., pedestal wash hand basin, tiled floor, partially tiled walls, extractor fan, single radiator, upvc double glazed window to rear elevation.
Outside - To the front there are gardens which are laid to gravel and to the side there is a tarmacadam driveway providing off road parking which in turn leads to a:
Single Garage - 5.31m x 2.59m (17'5 x 8'6) - Up and over door to front elevation, power, lighting and storage space over.
The enclosed rear garden measures 27ft x 26ft which is mainly laid to lawn with a paved patio and a mature tree all surrounded by wooden panelled fencing.
Services - Mains water, electricity, gas and drainage.
Water Rates - To be advised.
Local Authority - Council Tax Band: E
Gloucester City Council, Herbert Warehouse, The Docks, Gloucester GL1 2EQ.
Tenure - Freehold.
Viewing - Strictly through the Owners Selling Agent, Steve Gooch, who will be delighted to escort interested applicants to view if required. Office Opening Hours 8.30am - 6.00pm Monday to Friday, 9.00am - 5.30pm Saturday.
Directions - From Eastern Avenue take Metz Way towards Abbeydale/Mead and go straight across the next two roundabouts. At the traffic lights go straight across then straight across the next roundabout. Continue along and at the next set of traffic lights turn right into Kimberland Way then right again into Carwardine Field where the property be located.
Property Surveys - Qualified Chartered Surveyors (with over 20 years experience) available to undertake surveys (to include Mortgage Surveys/RICS Housebuyers Reports/Full Structural Surveys).
Interested in this property?
Council tax
First listed
Over a month agoEnergy Performance Certificate
Carwardine Field, Gloucester GL4
Marketed by
Steve Gooch Estate Agent - Gloucester 27 Windsor Drive Tuffley Gloucester, Gloucestershire GL4 0QJPlacebuzz mortgage repayment calculator
Monthly repayment
The Est. Mortgage is for a 25 years repayment mortgage based on a 10% deposit and a 5.5% annual interest. It is only intended as a guide. Make sure you obtain accurate figures from your lender before committing to any mortgage. Your home may be repossessed if you do not keep up repayments on a mortgage.
Carwardine Field, Gloucester GL4 - Streetview
DISCLAIMER: Property descriptions and related information displayed on this page are marketing materials provided by Steve Gooch Estate Agent - Gloucester. Placebuzz does not warrant or accept any responsibility for the accuracy or completeness of the property descriptions or related information provided here and they do not constitute property particulars. Please contact Steve Gooch Estate Agent - Gloucester for full details and further information.



