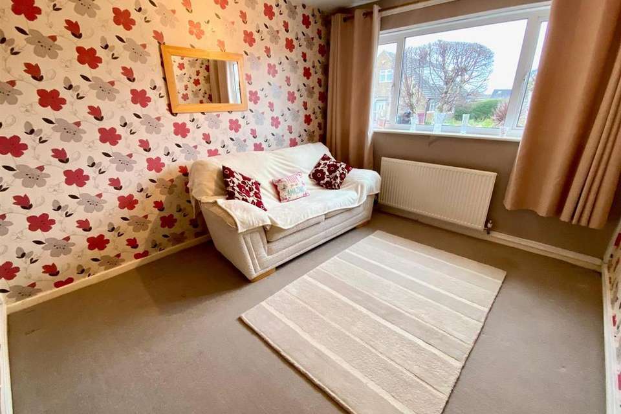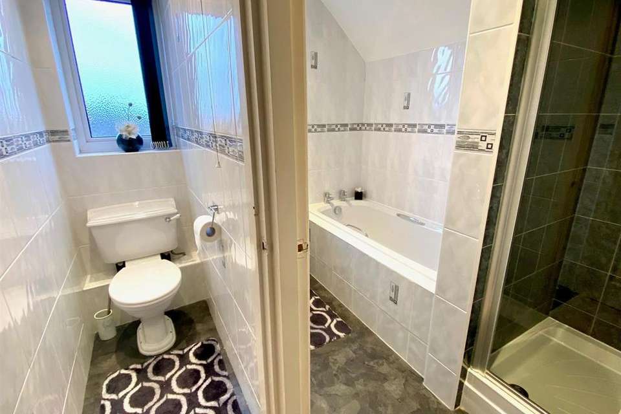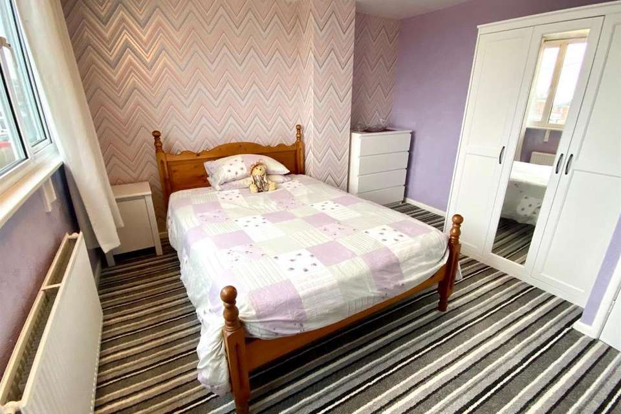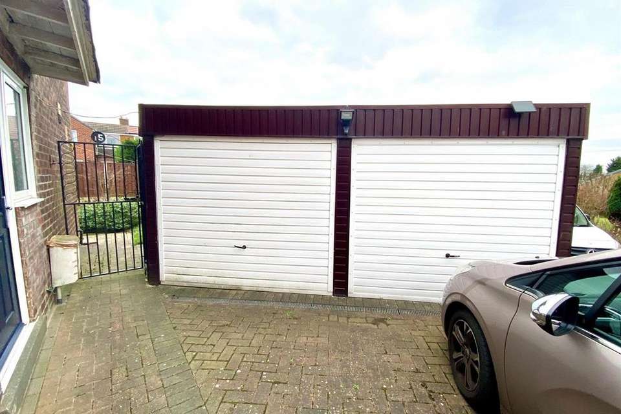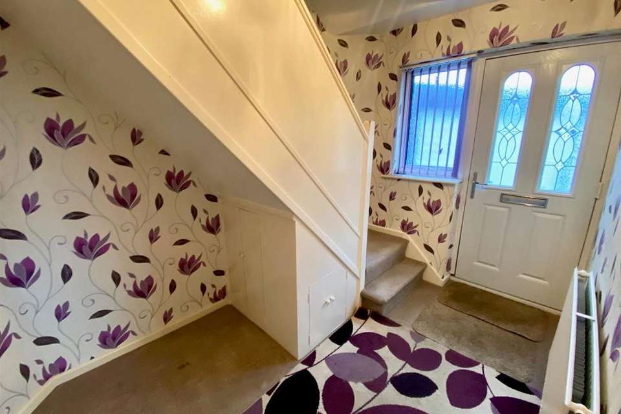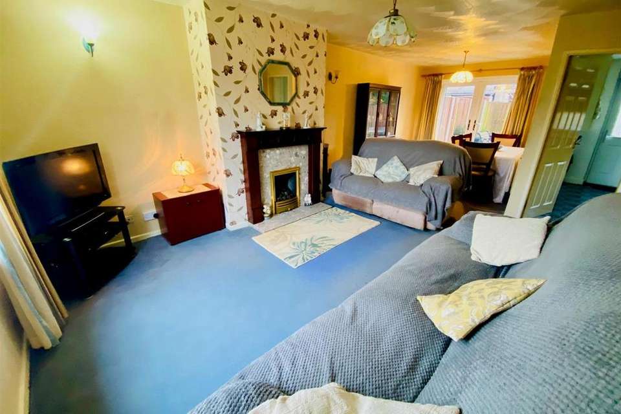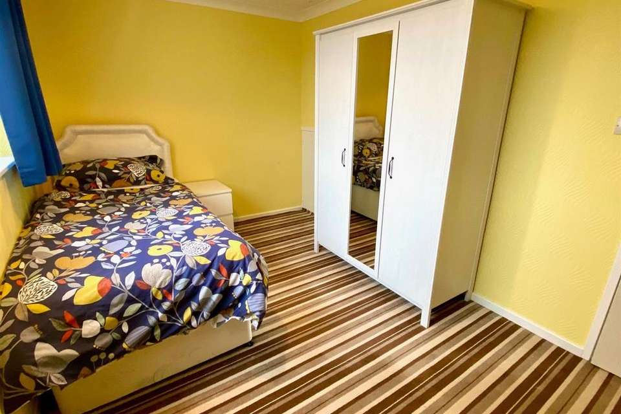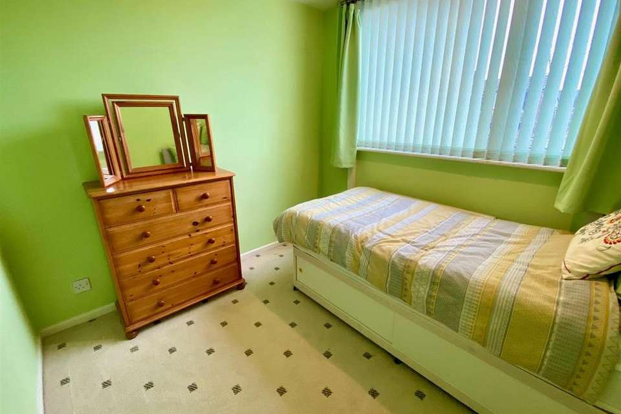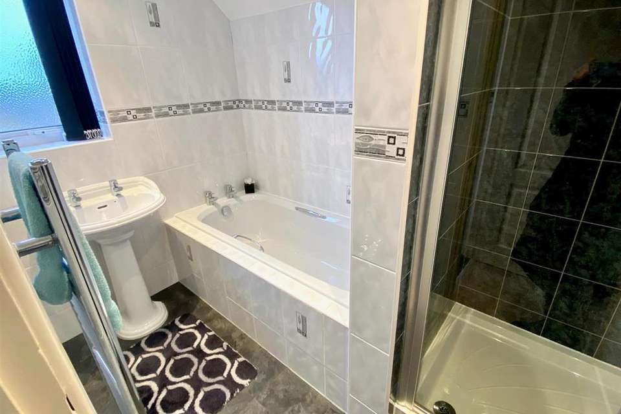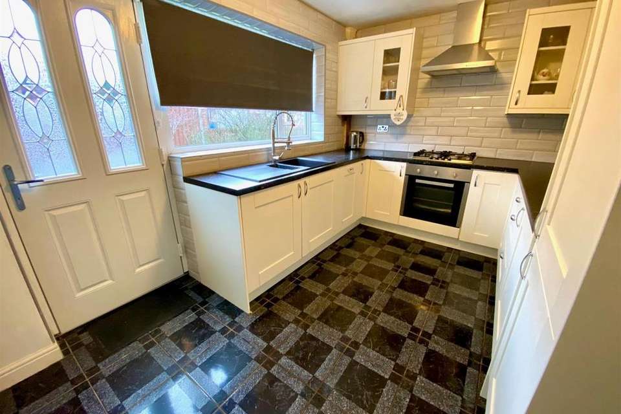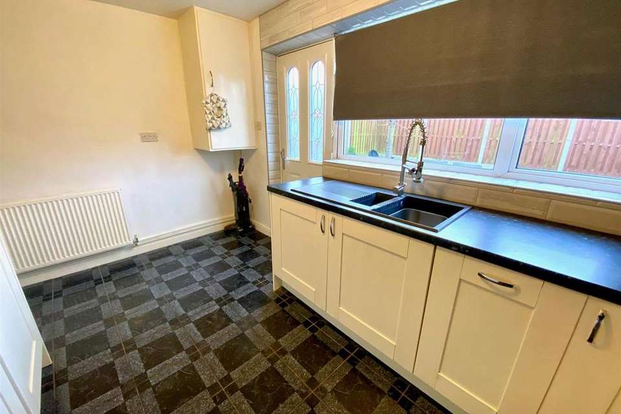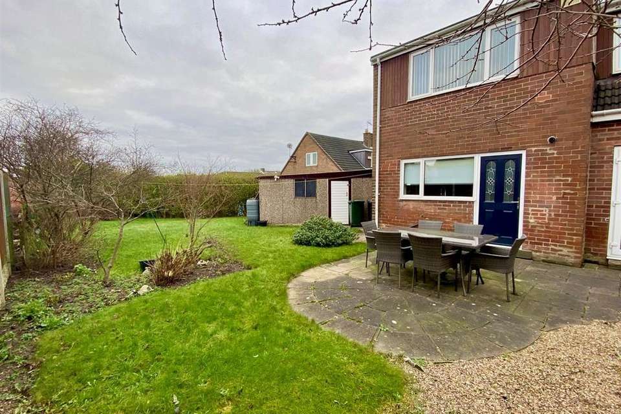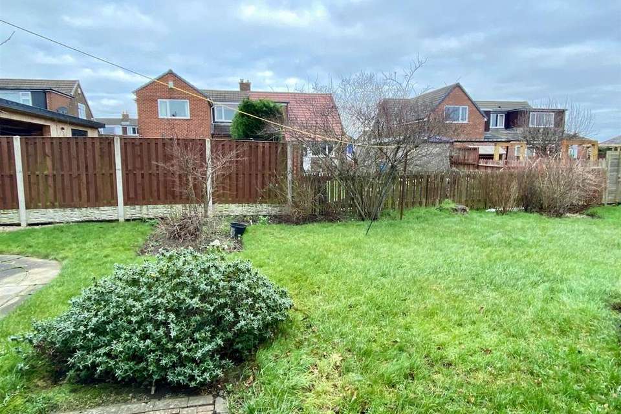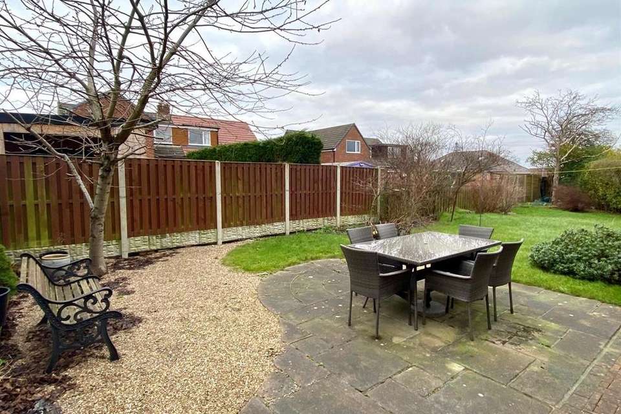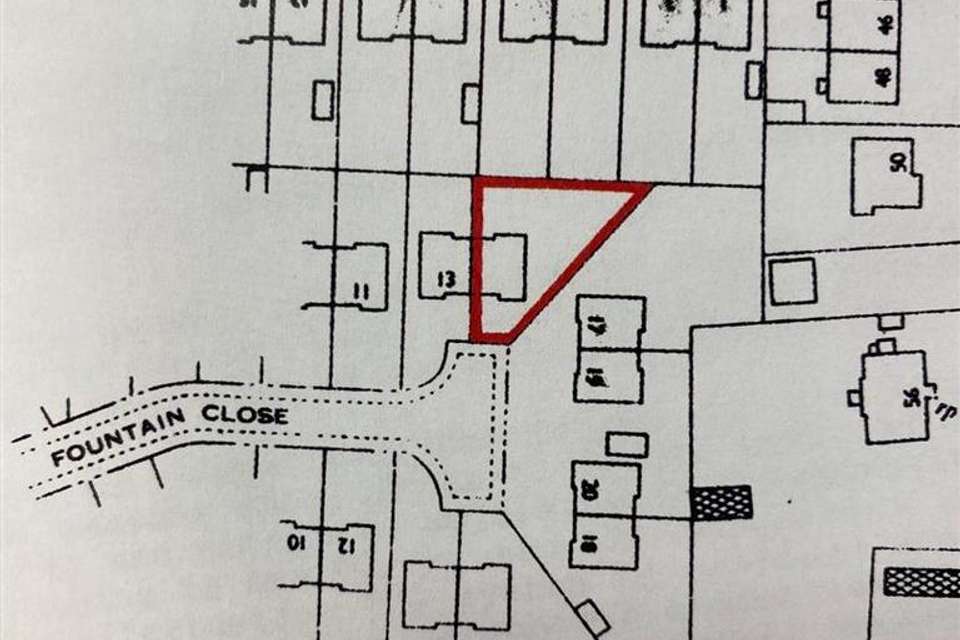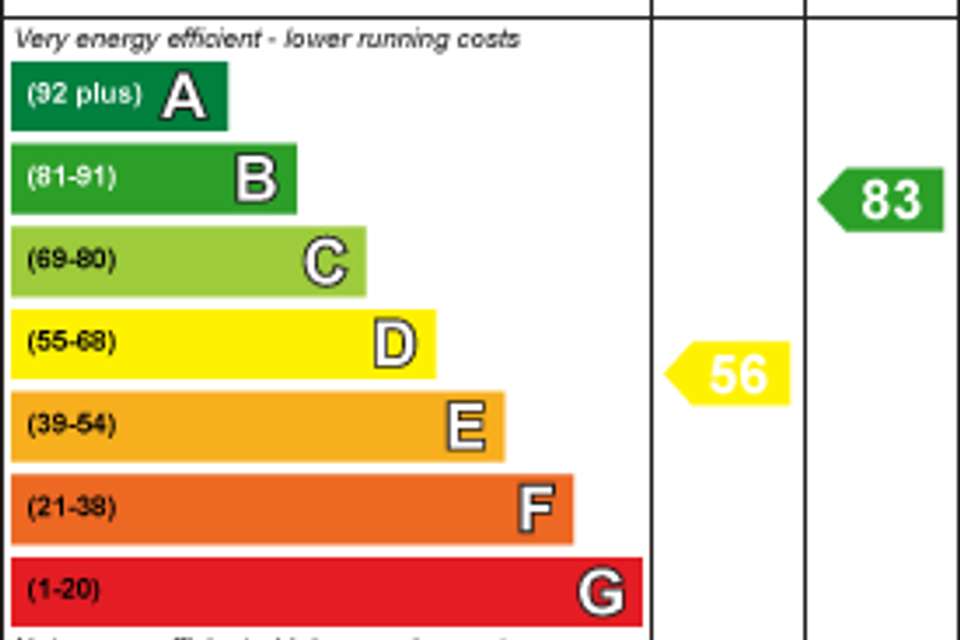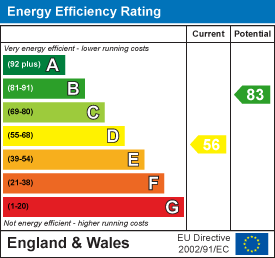4 bedroom semi-detached house for sale
Fountain Close, Roberttownsemi-detached house
bedrooms
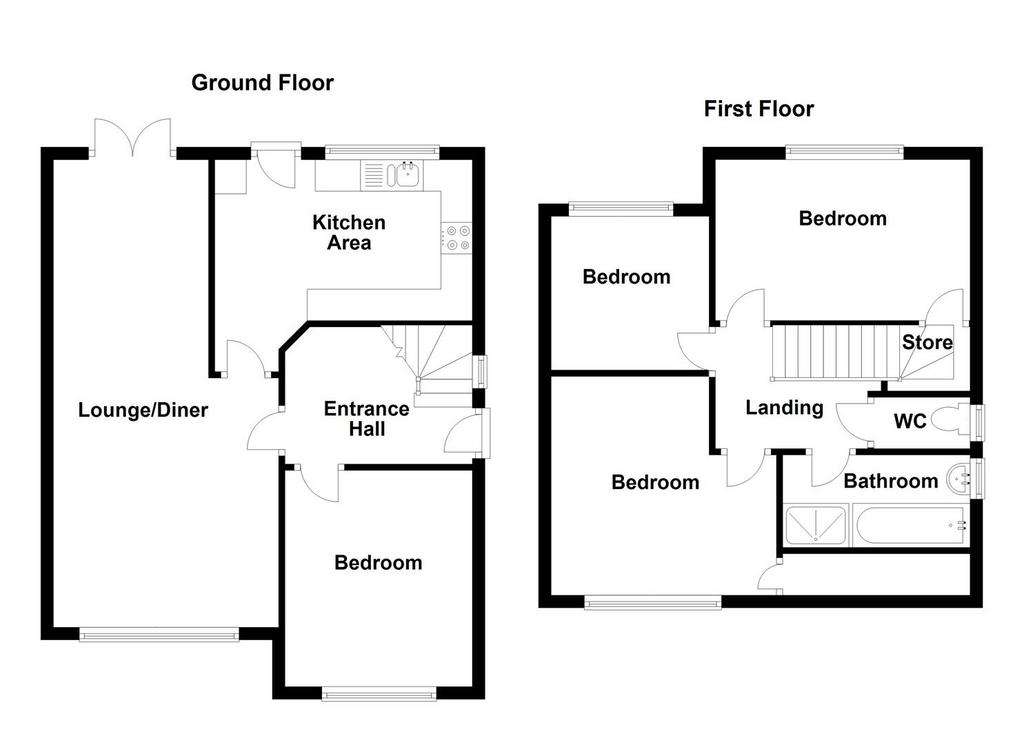
Property photos

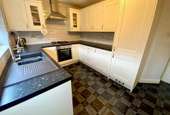
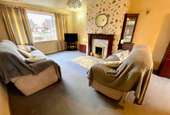
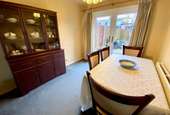
+16
Property description
This 4 bedroom semi-detached dormer enjoys a larger than average corner plot at the head of this quiet cul-de-sac. Conveniently situated for sought after schools and amenities with Roberttown village within walking distance. Offered for sale with NO VENDOR CHAIN and VACANT POSSESSION and having uPVC double glazing, gas fired central heating and accommodation comprising: entrance hall, lounge diner, kitchen with integrated appliances, ground floor double bedroom and at first floor there are 3 further bedrooms, bathroom with shower enclosure and separate wc. A driveway provides off road parking for 3/4 cars, there is detached DOUBLE GARAGE to the side and a wide lawned garden with patio to the rear, ideal for a growing family.
Ground Floor: - A composite entrance door gives access to the hallway.
Entrance Hall - Having a staircase rising to the first floor and a central heating radiator.
Lounge Diner - 7.24m x 3.58m max 2.62m min (23'9 x 11'9 max 8'7 m - This spacious through lounge diner has a fireplace surround with coal effect gas fire, wall light points, 2 central heating radiators, a uPVC double glazed window to the front and French doors to the rear.
Kitchen - 3.99m x 2.51m (13'1 x 8'3) - The kitchen has tiled flooring and a range of wall and base units with twin glass displays and working surfaces, integrated appliances include fridge and freezer, washer/dryer, dishwasher, gas hob and oven with extractor hood over. The kitchen houses the gas central heating boiler and has a composite entrance door and uPVC double glazed window.
Bedroom/Sitting Room - 3.45m x 2.97m (11'4 x 9'9) - A versatile room which could be utilised as a double bedroom or second reception room as required. This has a central heating radiator and a uPVC double glazed window.
First Floor: -
Landing - Having a loft hatch.
Master Bedroom - 3.56m x 3.53m (11'8 x 11'7) - Having an eaves storage cupboard, a central heating radiator and a uPVC double glazed window.
Bedroom 2 - 4.04m x 2.54m (13'3 x 8'4) - Having a built in storage cupboard, a central heating radiator and a uPVC double glazed window.
Bedroom 3 - 2.64m x 2.54m (8'8 x 8'4) - This comfortable single room has a central heating radiator and a uPVC double glazed window.
Bathroom - With fully tiled walls and suite comprising pedestal wash hand basin, bath, double shower and wc. Also having a chrome ladder style radiator and a uPVC double glazed window.
Outside: - The property enjoys a good size corner plot with lawned garden, ideal for a young and growing family. A driveway provides off road parking and there is a detached double garage with side personal door.
Boundaries & Ownerships: - The boundaries and ownerships have not been checked on the title deeds for any discrepancies or rights of way. All prospective purchasers should make their own enquiries before proceeding to exchange of contracts.
Directions: - Leave Bramleys Mirfield via Huddersfield Road travelling in the direction of Dewsbury. Take the first left hand turning onto Knowl Road. Continue along as the road becomes Water Royd Lane and in turn Old Bank Road. At the end of Old Bank Road, turn left onto Sunny Bank Road. Continue up Sunny Bank Road to the traffic lights continuing straight ahead onto Child Lane. Take second left onto Fountain Drive, right onto Meadow Lane and then right again onto Fountain Close where the property can be found towards the end of the cul-de-sac.
Tenure: - Freehold
Council Tax Band: - Band C
Mortgages: - Bramleys have partnered up with a small selection of independent mortgage brokers who can search the full range of mortgage deals available and provide whole of the market advice, ensuring the best deal for you. YOUR HOME IS AT RISK IF YOU DO NOT KEEP UP REPAYMENTS ON A MORTGAGE OR OTHER LOAN SECURED ON IT.
Online Conveyancing Services: - Available through Bramleys in conjunction with leading local firms of solicitors. No sale no legal fee guarantee (except for the cost of searches on a purchase) and so much more efficient. Ask a member of staff for details.
Ground Floor: - A composite entrance door gives access to the hallway.
Entrance Hall - Having a staircase rising to the first floor and a central heating radiator.
Lounge Diner - 7.24m x 3.58m max 2.62m min (23'9 x 11'9 max 8'7 m - This spacious through lounge diner has a fireplace surround with coal effect gas fire, wall light points, 2 central heating radiators, a uPVC double glazed window to the front and French doors to the rear.
Kitchen - 3.99m x 2.51m (13'1 x 8'3) - The kitchen has tiled flooring and a range of wall and base units with twin glass displays and working surfaces, integrated appliances include fridge and freezer, washer/dryer, dishwasher, gas hob and oven with extractor hood over. The kitchen houses the gas central heating boiler and has a composite entrance door and uPVC double glazed window.
Bedroom/Sitting Room - 3.45m x 2.97m (11'4 x 9'9) - A versatile room which could be utilised as a double bedroom or second reception room as required. This has a central heating radiator and a uPVC double glazed window.
First Floor: -
Landing - Having a loft hatch.
Master Bedroom - 3.56m x 3.53m (11'8 x 11'7) - Having an eaves storage cupboard, a central heating radiator and a uPVC double glazed window.
Bedroom 2 - 4.04m x 2.54m (13'3 x 8'4) - Having a built in storage cupboard, a central heating radiator and a uPVC double glazed window.
Bedroom 3 - 2.64m x 2.54m (8'8 x 8'4) - This comfortable single room has a central heating radiator and a uPVC double glazed window.
Bathroom - With fully tiled walls and suite comprising pedestal wash hand basin, bath, double shower and wc. Also having a chrome ladder style radiator and a uPVC double glazed window.
Outside: - The property enjoys a good size corner plot with lawned garden, ideal for a young and growing family. A driveway provides off road parking and there is a detached double garage with side personal door.
Boundaries & Ownerships: - The boundaries and ownerships have not been checked on the title deeds for any discrepancies or rights of way. All prospective purchasers should make their own enquiries before proceeding to exchange of contracts.
Directions: - Leave Bramleys Mirfield via Huddersfield Road travelling in the direction of Dewsbury. Take the first left hand turning onto Knowl Road. Continue along as the road becomes Water Royd Lane and in turn Old Bank Road. At the end of Old Bank Road, turn left onto Sunny Bank Road. Continue up Sunny Bank Road to the traffic lights continuing straight ahead onto Child Lane. Take second left onto Fountain Drive, right onto Meadow Lane and then right again onto Fountain Close where the property can be found towards the end of the cul-de-sac.
Tenure: - Freehold
Council Tax Band: - Band C
Mortgages: - Bramleys have partnered up with a small selection of independent mortgage brokers who can search the full range of mortgage deals available and provide whole of the market advice, ensuring the best deal for you. YOUR HOME IS AT RISK IF YOU DO NOT KEEP UP REPAYMENTS ON A MORTGAGE OR OTHER LOAN SECURED ON IT.
Online Conveyancing Services: - Available through Bramleys in conjunction with leading local firms of solicitors. No sale no legal fee guarantee (except for the cost of searches on a purchase) and so much more efficient. Ask a member of staff for details.
Interested in this property?
Council tax
First listed
Over a month agoEnergy Performance Certificate
Fountain Close, Roberttown
Marketed by
Bramleys - Mirfield 110 Huddersfield Road Mirfield WF14 8AFPlacebuzz mortgage repayment calculator
Monthly repayment
The Est. Mortgage is for a 25 years repayment mortgage based on a 10% deposit and a 5.5% annual interest. It is only intended as a guide. Make sure you obtain accurate figures from your lender before committing to any mortgage. Your home may be repossessed if you do not keep up repayments on a mortgage.
Fountain Close, Roberttown - Streetview
DISCLAIMER: Property descriptions and related information displayed on this page are marketing materials provided by Bramleys - Mirfield. Placebuzz does not warrant or accept any responsibility for the accuracy or completeness of the property descriptions or related information provided here and they do not constitute property particulars. Please contact Bramleys - Mirfield for full details and further information.





