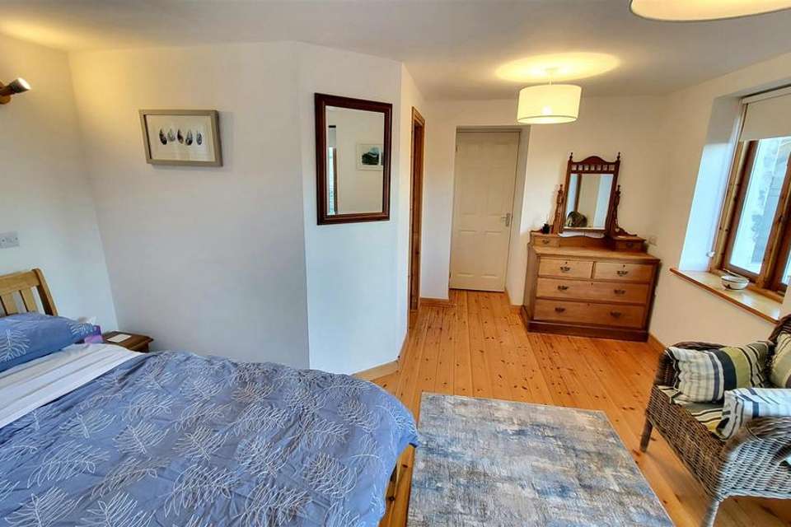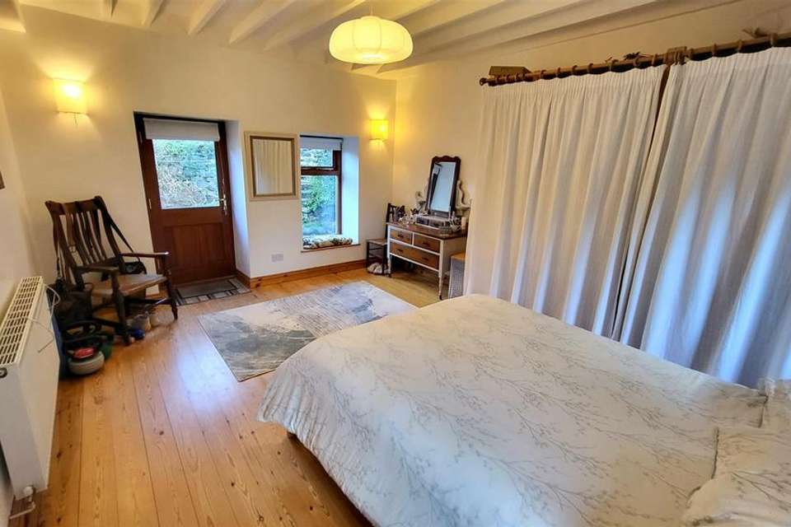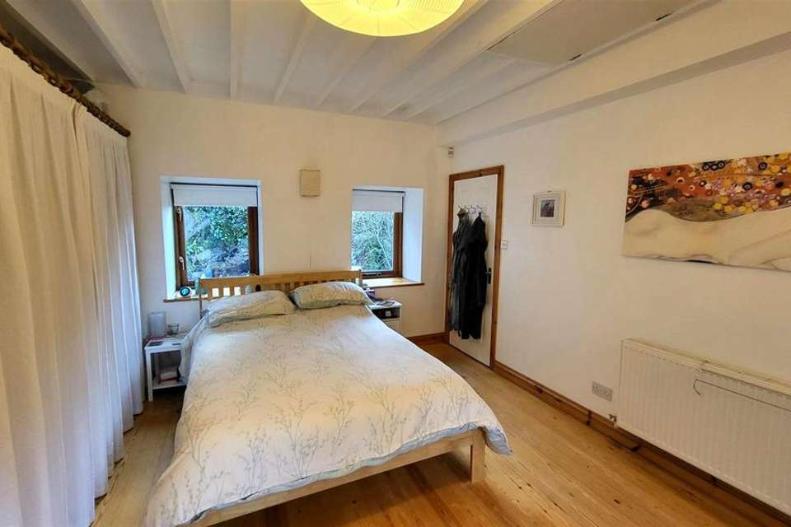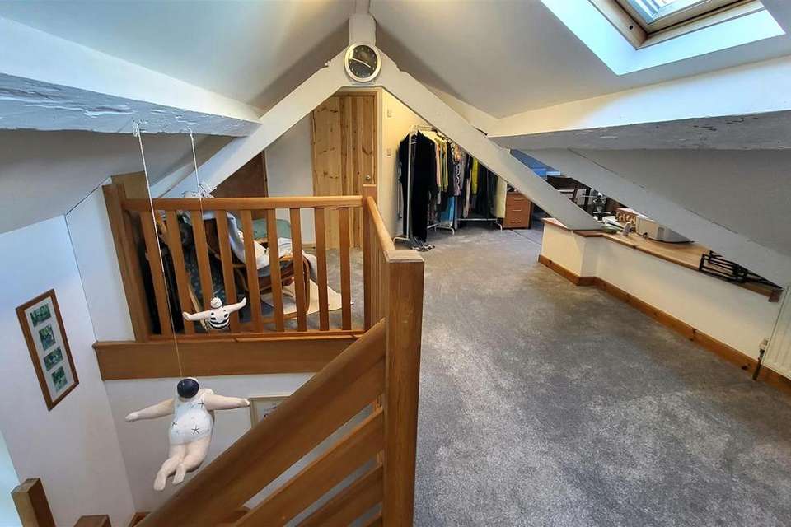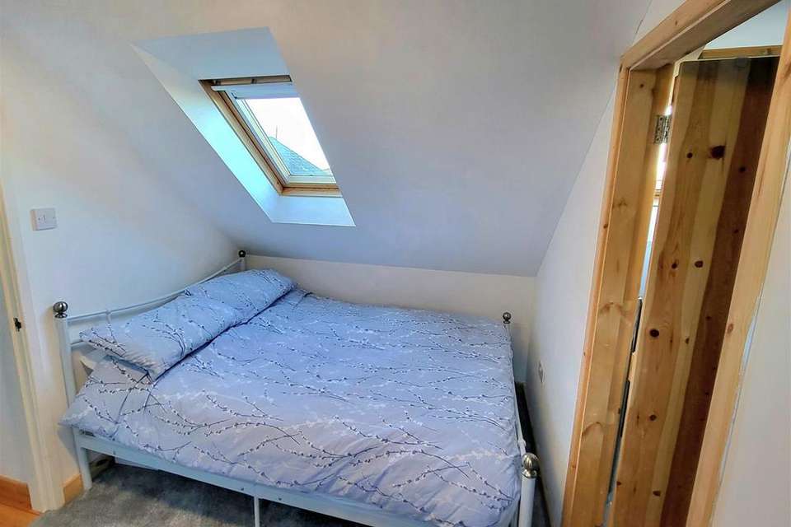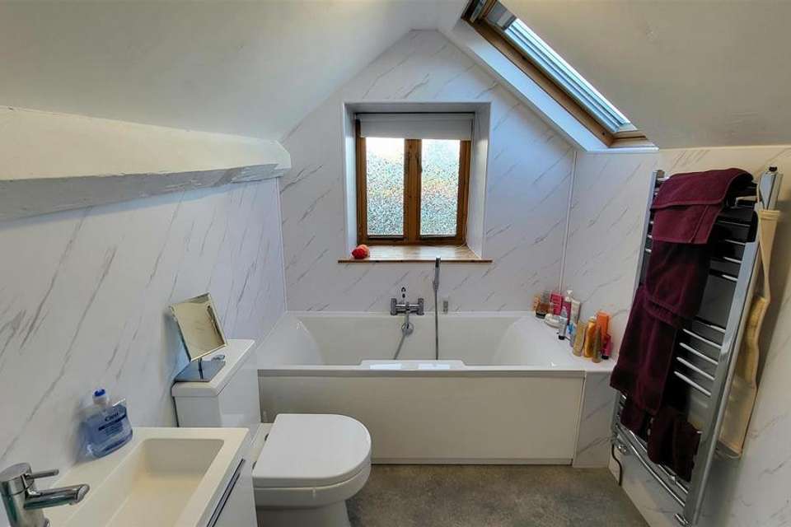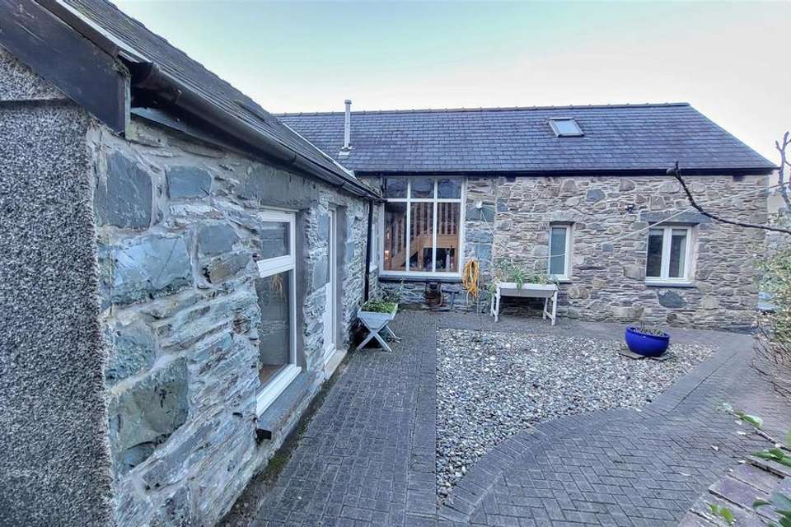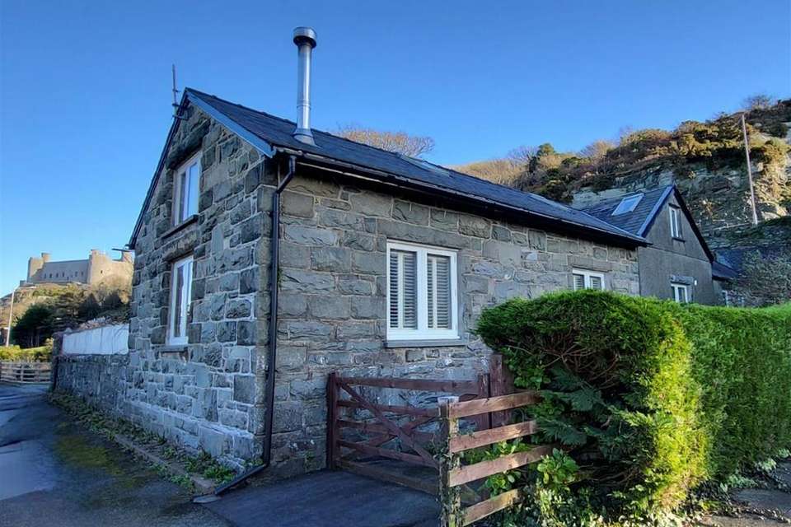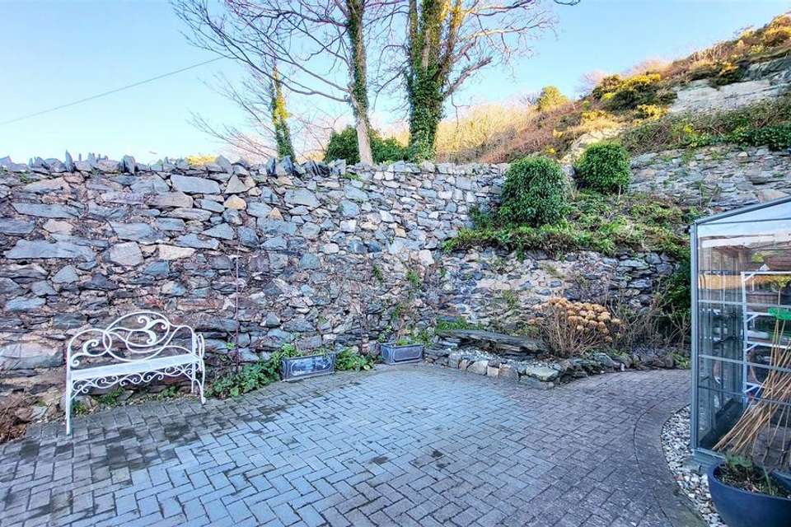4 bedroom detached house for sale
Harlechdetached house
bedrooms
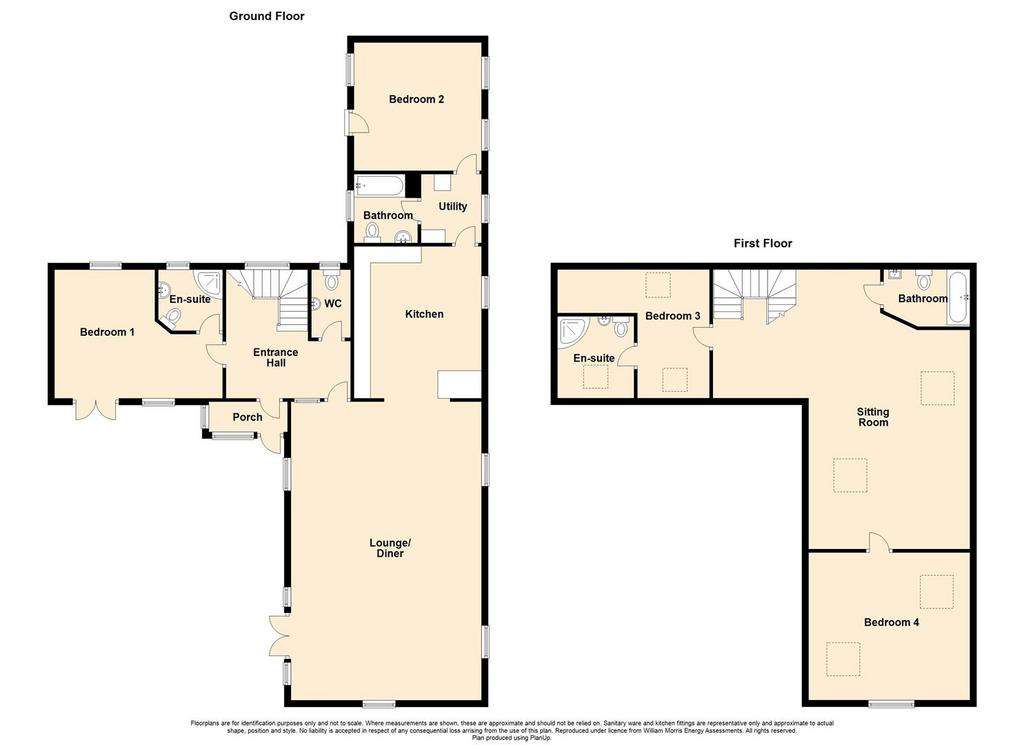
Property photos


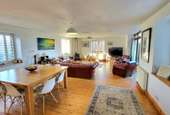

+27
Property description
Gwernan is a property with style and personality! Rarely does such a well presented property come onto the market but this former carriage house is the definition of a chic family home with versatility and pizazz! It has been completely renovated to the highest standards throughout, including luxurious new kitchen and bathrooms, entrance porch, electric car charging point, wooden window shutters and external hardscaping. All upgrades have been done sympathetically and combine the original early 1900's character with all necessities for modern life. Just 10 minutes walk from the beach down a private road, it is light and spacious, with good sized rooms, ample storage and flexible living spaces. Often said, but never more truly meant, viewing is a must!
The property is located in Lower Harlech. Harlech boasts a magnificent cliff top castle and cultural centre, together with numerous artisan shops, cafes and restaurants. Harlech's pretty stone houses and shops along the high street offer a unique opportunity to live in an Area of Outstanding Natural Beauty in Snowdonia National Park. The Cambrian Coastline railway provides excellent links to nearby towns including Porthmadog and Barmouth with regular services to the Midlands and beyond.
Accommodation comprises: ( all measurements are approximate )
Entrance door into
Ground Floor -
Entrance Porch - Slate flooring, exposed stone wall, door into
Entrance Hall - Wooden floor, open tread timber staircase to first floor, radiator, boiler for central heating system, doors leading to
Bedroom 1 - 4.67 x 4.30 (15'3" x 14'1") - Although currently being used by owners as a guest bedroom, would also make an excellent working from home space - Wooden floor, windows to rear and front, double doors to front, radiator, door leading to
En-Suite - Comprising corner shower cubicle, low level w.c., wash hand basin, obscured window to rear, heated towel rail, wall light with shaving socket, wooden floor
Separate Wc - With wash hand basin, radiator
Lounge/Diner - 9.46 x 5.36 (31'0" x 17'7") - Light and extensive living space with wooden floor, feature multi fuel stove on slate hearth, doors opening onto external patio with uninterrupted views of Harlech Castle, triple aspect windows with newly fitted wooden shutters, 3 radiators, opening into
Kitchen - 3.58 x 5.11 (11'8" x 16'9") - Recently fitted quality kitchen with all integrated "Neff" appliances including double oven and grill, dishwasher, recycling drawer, electric 5 ring hob, 1 1/2 sunken sink, boiling hot water tap, marble worktops, peninsular breakfast bar with same marble top, karndean flooring, space for American style fridge/freezer, tiled splash back, multiple lighting sources for work and effect, vertical radiator, window to side, door leading to
Utility Room - Space and plumbing for washing machine, storage cupboards, window to side, radiator, door leading to
Bedroom 2 - 4.77 x 3.90 (15'7" x 12'9") - Currently being used as the master bedroom with exposed ceiling beams, windows to front and rear, door to outside, wooden floor, radiator
Bathroom - Fitted with suite comprising panelled bath, low level w.c., wash hand basin, wooden floor, radiator, obscured window to side
First Floor -
Landing - Fitted carpet, radiator, original exposed ceiling beams and joists, doors leading to
Bedroom 3 - 2.17 x 3.74 (7'1" x 12'3") - 2 velux windows, radiator, fitted carpet, additional storage to side, door leading to
En-Suite - Comprising corner shower cubicle, wash hand basin with storage drawer below, low level w.c., velux window, under eaves storage, chrome heated towel rail, karndean flooring
Sitting Room - 7.99 x 4.80 (26'2" x 15'8") - Extremely versatile and flexible space currently being used as an additional lounge, with fitted carpet, original ceiling beams and joists, door leading to
Bedroom 4 - 4.43 x 4.80 (14'6" x 15'8") - Velux window, window to front, fitted carpet, radiator
Bathroom - Contemporary white suite comprising bath with shower attachment, low level w.c., wash hand basin with storage drawer below, obscured window to side, karndean flooring, chrome heated towel rail, velux window
External - There is private parking for 2 vehicles to the side of the property.
Enter from the lane to the front of the house via 2 large gates into a hardscaped courtyard garden. Here you will find the perfect spot to sit and enjoy the afternoon sun overlooking Harlech Castle. The rugged stone walls, blocked paving and varying levels all offer opportunities to create a unique space. This area has been planted with various bulbs etc to create a wild garden full of colour. This area also provides additional parking facilities if required.
To the rear of the property is a substantial workshop with electricity and plumbing, currently used as an additional utility.
Oil tank - Lean to Greenhouse.
Services - Mains water, drainage and electricity.
Gwynedd Council tax band E
The property is located in Lower Harlech. Harlech boasts a magnificent cliff top castle and cultural centre, together with numerous artisan shops, cafes and restaurants. Harlech's pretty stone houses and shops along the high street offer a unique opportunity to live in an Area of Outstanding Natural Beauty in Snowdonia National Park. The Cambrian Coastline railway provides excellent links to nearby towns including Porthmadog and Barmouth with regular services to the Midlands and beyond.
Accommodation comprises: ( all measurements are approximate )
Entrance door into
Ground Floor -
Entrance Porch - Slate flooring, exposed stone wall, door into
Entrance Hall - Wooden floor, open tread timber staircase to first floor, radiator, boiler for central heating system, doors leading to
Bedroom 1 - 4.67 x 4.30 (15'3" x 14'1") - Although currently being used by owners as a guest bedroom, would also make an excellent working from home space - Wooden floor, windows to rear and front, double doors to front, radiator, door leading to
En-Suite - Comprising corner shower cubicle, low level w.c., wash hand basin, obscured window to rear, heated towel rail, wall light with shaving socket, wooden floor
Separate Wc - With wash hand basin, radiator
Lounge/Diner - 9.46 x 5.36 (31'0" x 17'7") - Light and extensive living space with wooden floor, feature multi fuel stove on slate hearth, doors opening onto external patio with uninterrupted views of Harlech Castle, triple aspect windows with newly fitted wooden shutters, 3 radiators, opening into
Kitchen - 3.58 x 5.11 (11'8" x 16'9") - Recently fitted quality kitchen with all integrated "Neff" appliances including double oven and grill, dishwasher, recycling drawer, electric 5 ring hob, 1 1/2 sunken sink, boiling hot water tap, marble worktops, peninsular breakfast bar with same marble top, karndean flooring, space for American style fridge/freezer, tiled splash back, multiple lighting sources for work and effect, vertical radiator, window to side, door leading to
Utility Room - Space and plumbing for washing machine, storage cupboards, window to side, radiator, door leading to
Bedroom 2 - 4.77 x 3.90 (15'7" x 12'9") - Currently being used as the master bedroom with exposed ceiling beams, windows to front and rear, door to outside, wooden floor, radiator
Bathroom - Fitted with suite comprising panelled bath, low level w.c., wash hand basin, wooden floor, radiator, obscured window to side
First Floor -
Landing - Fitted carpet, radiator, original exposed ceiling beams and joists, doors leading to
Bedroom 3 - 2.17 x 3.74 (7'1" x 12'3") - 2 velux windows, radiator, fitted carpet, additional storage to side, door leading to
En-Suite - Comprising corner shower cubicle, wash hand basin with storage drawer below, low level w.c., velux window, under eaves storage, chrome heated towel rail, karndean flooring
Sitting Room - 7.99 x 4.80 (26'2" x 15'8") - Extremely versatile and flexible space currently being used as an additional lounge, with fitted carpet, original ceiling beams and joists, door leading to
Bedroom 4 - 4.43 x 4.80 (14'6" x 15'8") - Velux window, window to front, fitted carpet, radiator
Bathroom - Contemporary white suite comprising bath with shower attachment, low level w.c., wash hand basin with storage drawer below, obscured window to side, karndean flooring, chrome heated towel rail, velux window
External - There is private parking for 2 vehicles to the side of the property.
Enter from the lane to the front of the house via 2 large gates into a hardscaped courtyard garden. Here you will find the perfect spot to sit and enjoy the afternoon sun overlooking Harlech Castle. The rugged stone walls, blocked paving and varying levels all offer opportunities to create a unique space. This area has been planted with various bulbs etc to create a wild garden full of colour. This area also provides additional parking facilities if required.
To the rear of the property is a substantial workshop with electricity and plumbing, currently used as an additional utility.
Oil tank - Lean to Greenhouse.
Services - Mains water, drainage and electricity.
Gwynedd Council tax band E
Interested in this property?
Council tax
First listed
Over a month agoEnergy Performance Certificate
Harlech
Marketed by
Tom Parry & Co - Harlech 6 High Street Harlech LL46 2YAPlacebuzz mortgage repayment calculator
Monthly repayment
The Est. Mortgage is for a 25 years repayment mortgage based on a 10% deposit and a 5.5% annual interest. It is only intended as a guide. Make sure you obtain accurate figures from your lender before committing to any mortgage. Your home may be repossessed if you do not keep up repayments on a mortgage.
Harlech - Streetview
DISCLAIMER: Property descriptions and related information displayed on this page are marketing materials provided by Tom Parry & Co - Harlech. Placebuzz does not warrant or accept any responsibility for the accuracy or completeness of the property descriptions or related information provided here and they do not constitute property particulars. Please contact Tom Parry & Co - Harlech for full details and further information.









