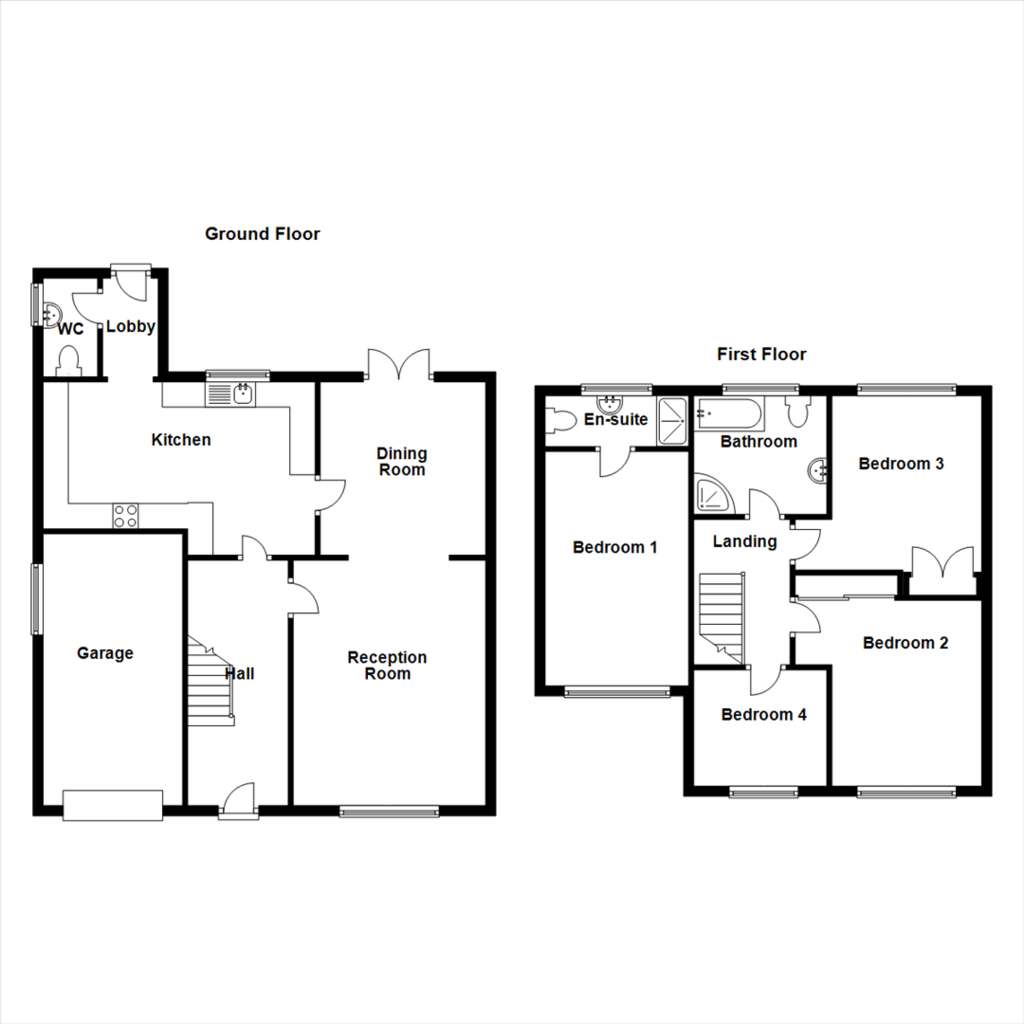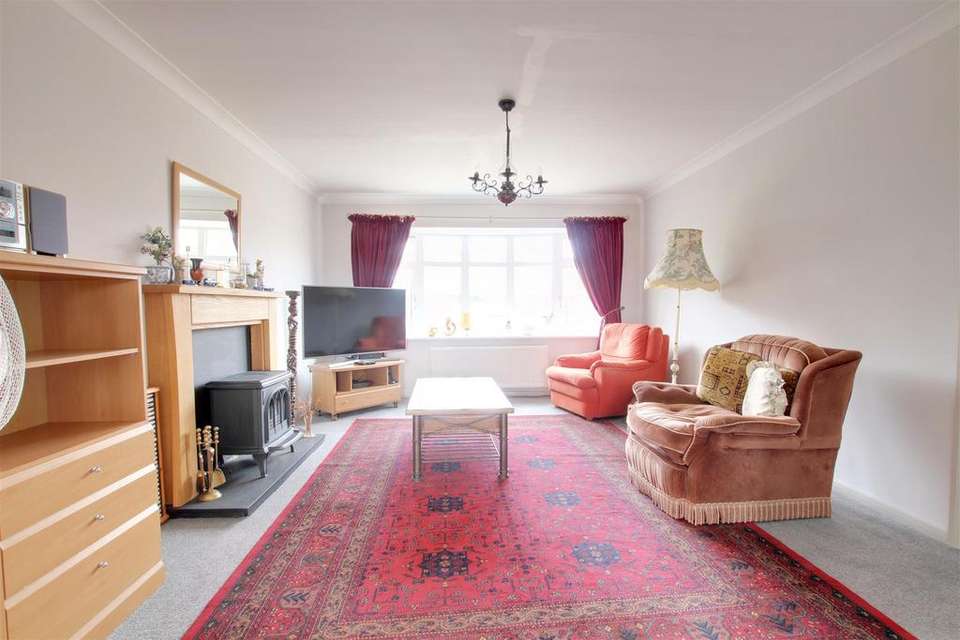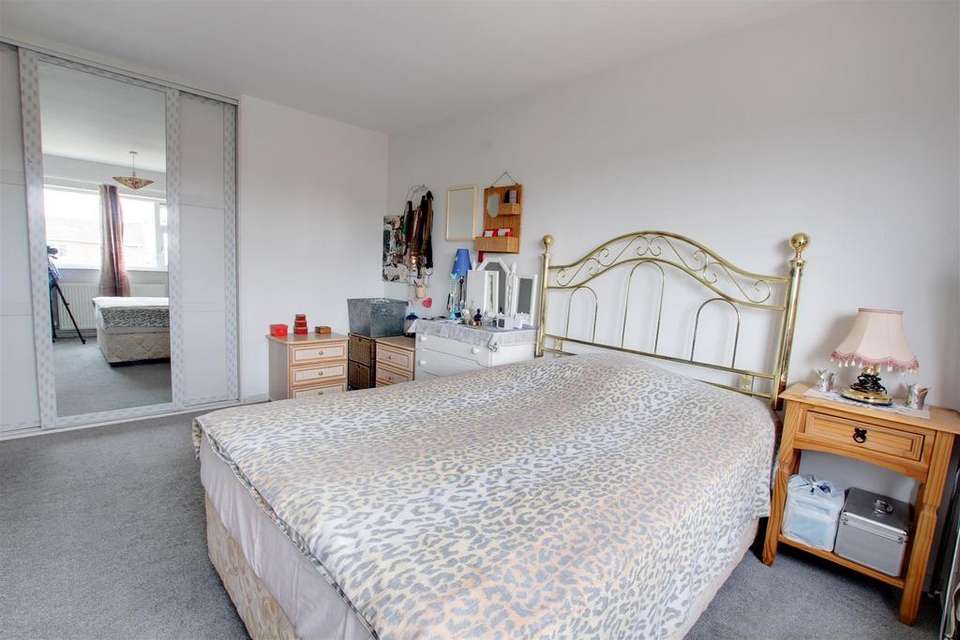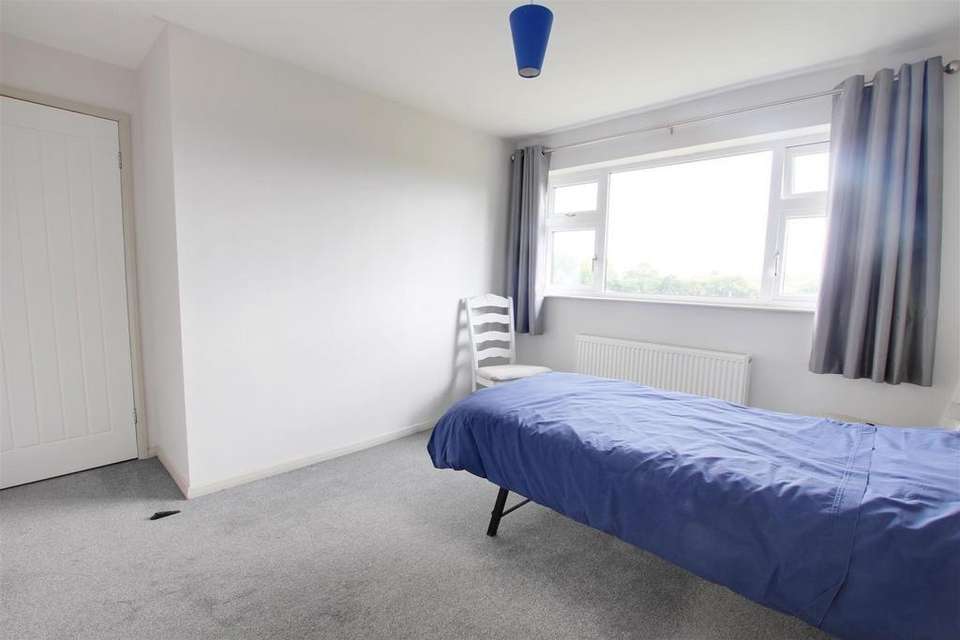4 bedroom detached house for sale
Amanda Drive, Louth LN11detached house
bedrooms

Property photos




+31
Property description
* WAS £325,000 NOW REDUCED TO £299,995* Choice properties are delighted to bring to the market this most impressive and expansive four bedroom detached house with en-suite and two reception rooms. The property further benefits from driveway and garage, with a generously sized garden enclosed to the rear. Viewing is highly recommended to appreciate the accommodation on offer.
Hall - 4.87m x 1.99m (16'0" x 6'6") - Staircase to the first floor, under stairs storage cupboards, door to kitchen and reception room.
Reception Room - 4.87m x 3.81m (16'0" x 12'6") - Spacious reception room, feature fireplace with wooden mantle, TV Aerial point, telephone point, central opening archway into:-
Dining Room - 3.43m x 3.28m (11'3" x 10'9") - French patio doors to the rear aspect opening up onto the garden, door to:-
Kitchen - 3.43m x 5.39m (11'3" x 17'8") - Fully fitted modern and stylish kitchen with a range of wall and base white high gloss units with worktops over, one and a half bowl stainless steel sink unit with drainer and mixer taps, integrated cooker, gas hob with featured stainless steel extractor hood over, integral fridge, freezer and microwave, plumbing for a washing machine, space for a tumble dryer, partly tiled walls, breakfast bar, cupboard housing wall mounted combination boiler.
Lobby - Door to cloakroom and rear garden.
Cloakroom/Wc - Fitted with a white two piece suite comprising close coupled wc and wash hand basin with mixer tap set into vanity unit.
Landing - Loft access
Bedroom 1 - 4.65m x 2.85m (15'3" x 9'4") - Spacious double bedroom, door to:-
En-Suite Shower Room - 1.00m x 2.85m (3'3" x 9'4") - Fitted with a modern three piece suite comprising shower cubicle with mains waterfall shower over and separate hand held shower head, wash hand basin with mixer tap set into vanity unit, close coupled wc, fully tiled walls, chrome heated towel rail.
Bedroom 2 - 4.18m x 2.97m (13'9" x 9'9") - Spacious double bedroom, built in sliding wardrobes.
Bedroom 3 - 336.50m' x 2.97m'' (1104'' x 9'09'') - Spacious double bedroom with built in fitted wardrobes.
Bedroom 4 - 2.31m x 2.67m (7'7" x 8'9") -
Bathroom - 2.35m x 2.64m (7'9" x 8'8") - Fitted with a modern and stylish four piece suite comprising panelled bath with mixer taps, corner shower cubicle with mains water fall shower over and separate hand held shower head and sliding glass screen doors, wash hand basin with mixer taps set into vanity unit, close coupled wc, fully tiles walls, chrome heated towel rail.
Driveway - Gravelled driveway providing off street parking for several vehicles including a motorhome/caravan.
Garage - 5.38m'' x 2.77m'' (17'08'' x 9'01'') - With up and over door, power and lighting, gas and electric meters.
Garden - To the rear of the property you will find the most spacious and privately enclosed garden which is predominately laid to lawn and enclosed with timber fencing to the boundaries. There is a paved patio seating area located outside the kitchen and dining room, with paved footpath leading to both sides of the house to the timber side gates which provide access to the front of the property. There is also a useful timber storage shed located to the rear of the garden.
Tenure - Freehold.
Making An Offer - If you are interested in making an offer on this property please have a chat with us and we will be happy to start the negotiations for you. Under money laundering regulation we will ask you to provide us with formal photographic ID by way of either a passport or driving licence. If you are travelling from afar we would advise bringing this documentation with you just in case this home is perfect for you.
We would also like to make you aware that we will require details of your estate agents, proof of funds should you be a cash buyer and solicitors details, as this helps us to start the transaction quickly for you.
Opening Hours - Monday to Friday 9.00 a.m. to 5.00 p.m.
Saturday 9.00 a.m. to 1.00 p.m.
Viewing Arrangements - Viewing by appointment through Choice Properties on[use Contact Agent Button].
Council Tax - Local Authority - East Lindsey District Council,
The Hub,
Mareham Road,
Horncastle,
Lincolnshire,
LN9 6PH
Tel. No.[use Contact Agent Button]
Website:
Council Tax Band - According to the Valuation Office Agency Website the property is currently in Council Tax Band - D.
Hall - 4.87m x 1.99m (16'0" x 6'6") - Staircase to the first floor, under stairs storage cupboards, door to kitchen and reception room.
Reception Room - 4.87m x 3.81m (16'0" x 12'6") - Spacious reception room, feature fireplace with wooden mantle, TV Aerial point, telephone point, central opening archway into:-
Dining Room - 3.43m x 3.28m (11'3" x 10'9") - French patio doors to the rear aspect opening up onto the garden, door to:-
Kitchen - 3.43m x 5.39m (11'3" x 17'8") - Fully fitted modern and stylish kitchen with a range of wall and base white high gloss units with worktops over, one and a half bowl stainless steel sink unit with drainer and mixer taps, integrated cooker, gas hob with featured stainless steel extractor hood over, integral fridge, freezer and microwave, plumbing for a washing machine, space for a tumble dryer, partly tiled walls, breakfast bar, cupboard housing wall mounted combination boiler.
Lobby - Door to cloakroom and rear garden.
Cloakroom/Wc - Fitted with a white two piece suite comprising close coupled wc and wash hand basin with mixer tap set into vanity unit.
Landing - Loft access
Bedroom 1 - 4.65m x 2.85m (15'3" x 9'4") - Spacious double bedroom, door to:-
En-Suite Shower Room - 1.00m x 2.85m (3'3" x 9'4") - Fitted with a modern three piece suite comprising shower cubicle with mains waterfall shower over and separate hand held shower head, wash hand basin with mixer tap set into vanity unit, close coupled wc, fully tiled walls, chrome heated towel rail.
Bedroom 2 - 4.18m x 2.97m (13'9" x 9'9") - Spacious double bedroom, built in sliding wardrobes.
Bedroom 3 - 336.50m' x 2.97m'' (1104'' x 9'09'') - Spacious double bedroom with built in fitted wardrobes.
Bedroom 4 - 2.31m x 2.67m (7'7" x 8'9") -
Bathroom - 2.35m x 2.64m (7'9" x 8'8") - Fitted with a modern and stylish four piece suite comprising panelled bath with mixer taps, corner shower cubicle with mains water fall shower over and separate hand held shower head and sliding glass screen doors, wash hand basin with mixer taps set into vanity unit, close coupled wc, fully tiles walls, chrome heated towel rail.
Driveway - Gravelled driveway providing off street parking for several vehicles including a motorhome/caravan.
Garage - 5.38m'' x 2.77m'' (17'08'' x 9'01'') - With up and over door, power and lighting, gas and electric meters.
Garden - To the rear of the property you will find the most spacious and privately enclosed garden which is predominately laid to lawn and enclosed with timber fencing to the boundaries. There is a paved patio seating area located outside the kitchen and dining room, with paved footpath leading to both sides of the house to the timber side gates which provide access to the front of the property. There is also a useful timber storage shed located to the rear of the garden.
Tenure - Freehold.
Making An Offer - If you are interested in making an offer on this property please have a chat with us and we will be happy to start the negotiations for you. Under money laundering regulation we will ask you to provide us with formal photographic ID by way of either a passport or driving licence. If you are travelling from afar we would advise bringing this documentation with you just in case this home is perfect for you.
We would also like to make you aware that we will require details of your estate agents, proof of funds should you be a cash buyer and solicitors details, as this helps us to start the transaction quickly for you.
Opening Hours - Monday to Friday 9.00 a.m. to 5.00 p.m.
Saturday 9.00 a.m. to 1.00 p.m.
Viewing Arrangements - Viewing by appointment through Choice Properties on[use Contact Agent Button].
Council Tax - Local Authority - East Lindsey District Council,
The Hub,
Mareham Road,
Horncastle,
Lincolnshire,
LN9 6PH
Tel. No.[use Contact Agent Button]
Website:
Council Tax Band - According to the Valuation Office Agency Website the property is currently in Council Tax Band - D.
Interested in this property?
Council tax
First listed
Over a month agoEnergy Performance Certificate
Amanda Drive, Louth LN11
Marketed by
Choice Properties - Louth 25-27 Mercer Row Louth, Lincolnshire LN11 9JGPlacebuzz mortgage repayment calculator
Monthly repayment
The Est. Mortgage is for a 25 years repayment mortgage based on a 10% deposit and a 5.5% annual interest. It is only intended as a guide. Make sure you obtain accurate figures from your lender before committing to any mortgage. Your home may be repossessed if you do not keep up repayments on a mortgage.
Amanda Drive, Louth LN11 - Streetview
DISCLAIMER: Property descriptions and related information displayed on this page are marketing materials provided by Choice Properties - Louth. Placebuzz does not warrant or accept any responsibility for the accuracy or completeness of the property descriptions or related information provided here and they do not constitute property particulars. Please contact Choice Properties - Louth for full details and further information.




































