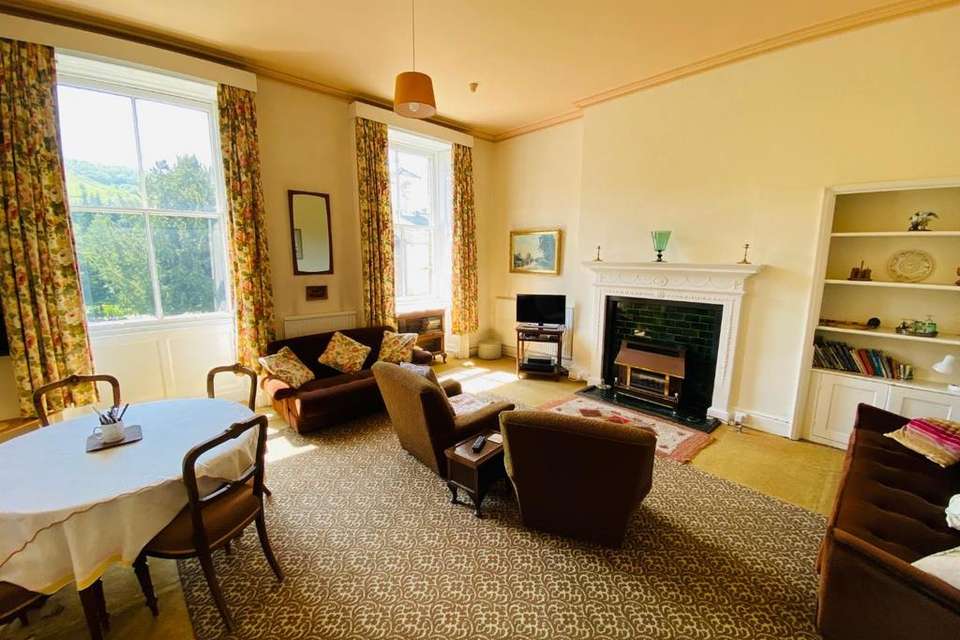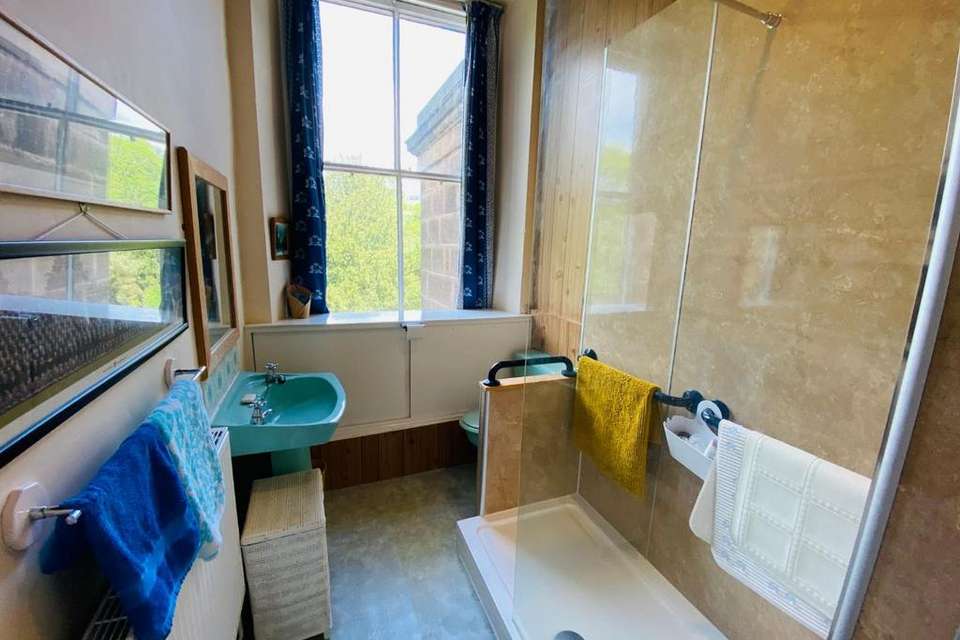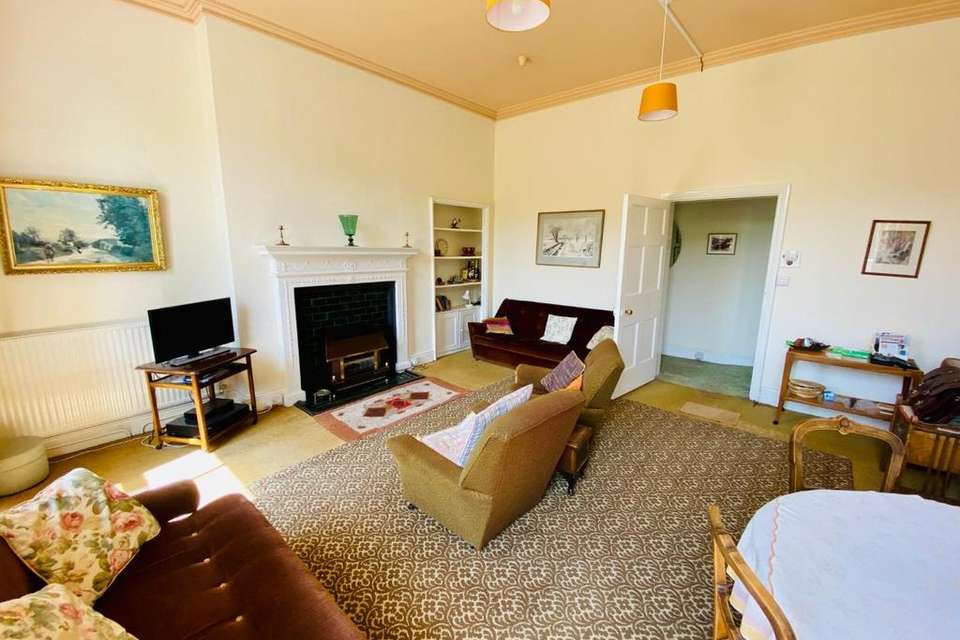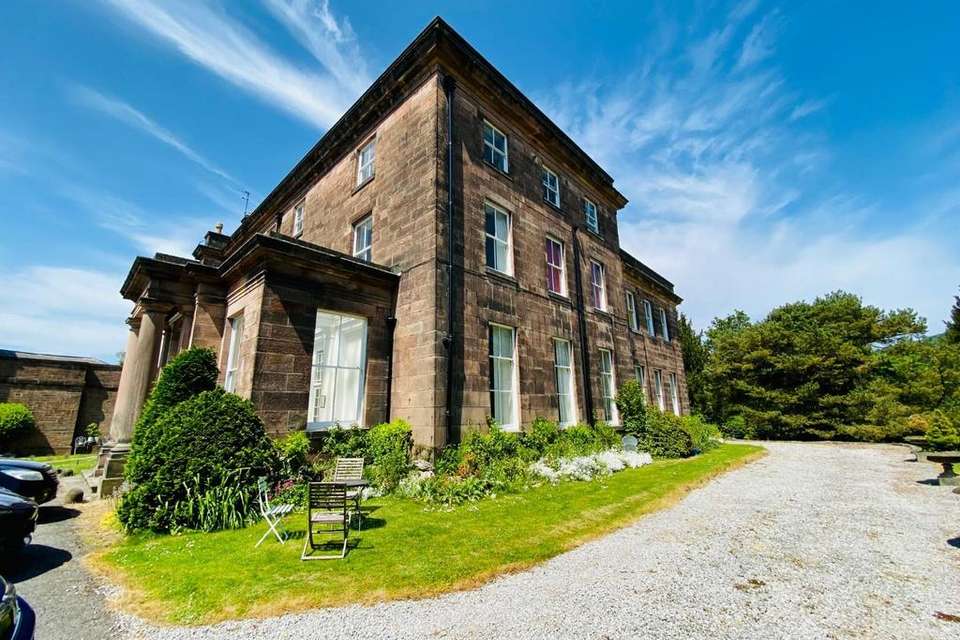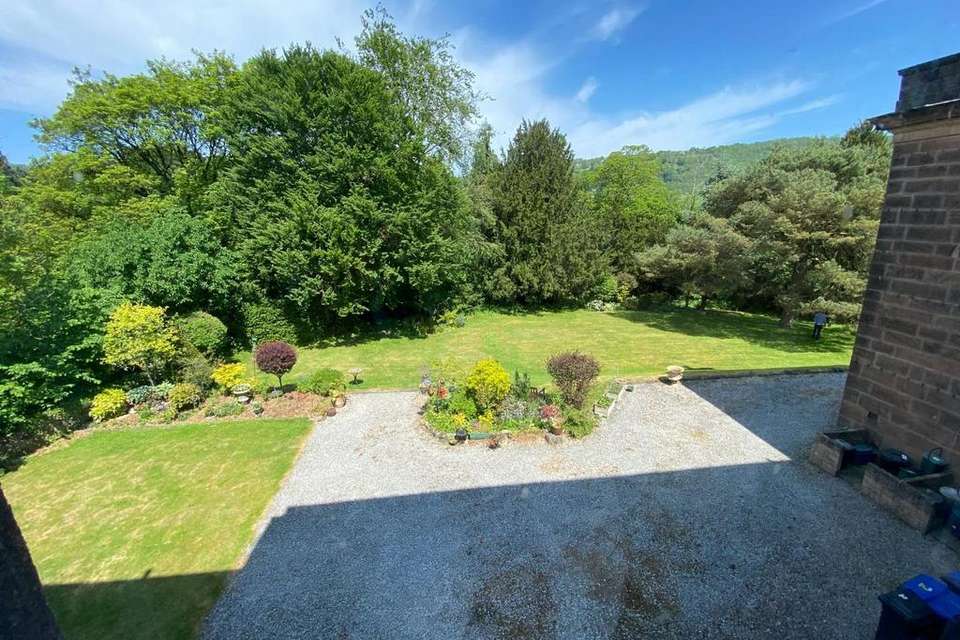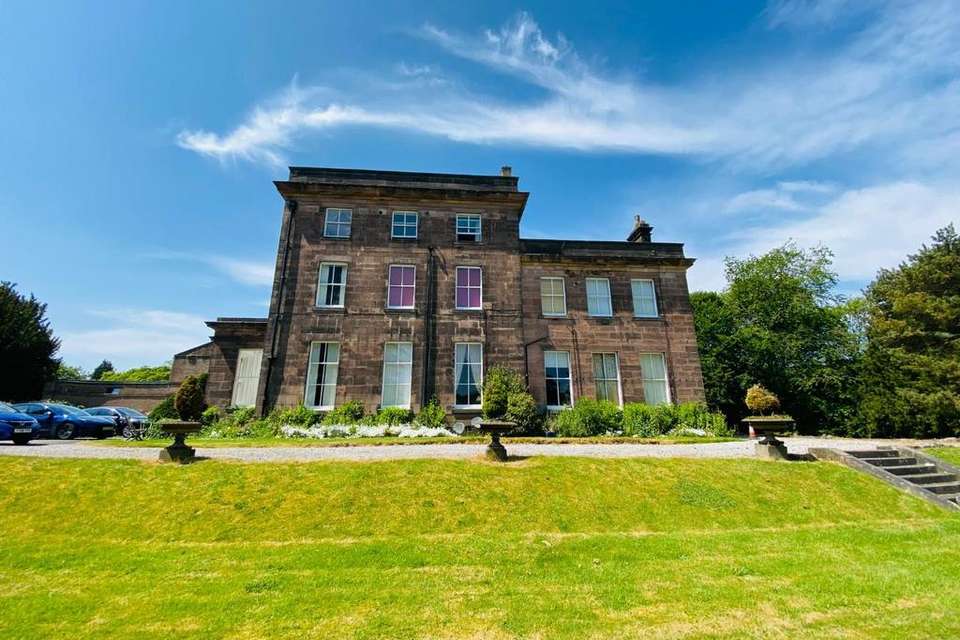2 bedroom flat for sale
Cromford, Nr Matlock DE4flat
bedrooms
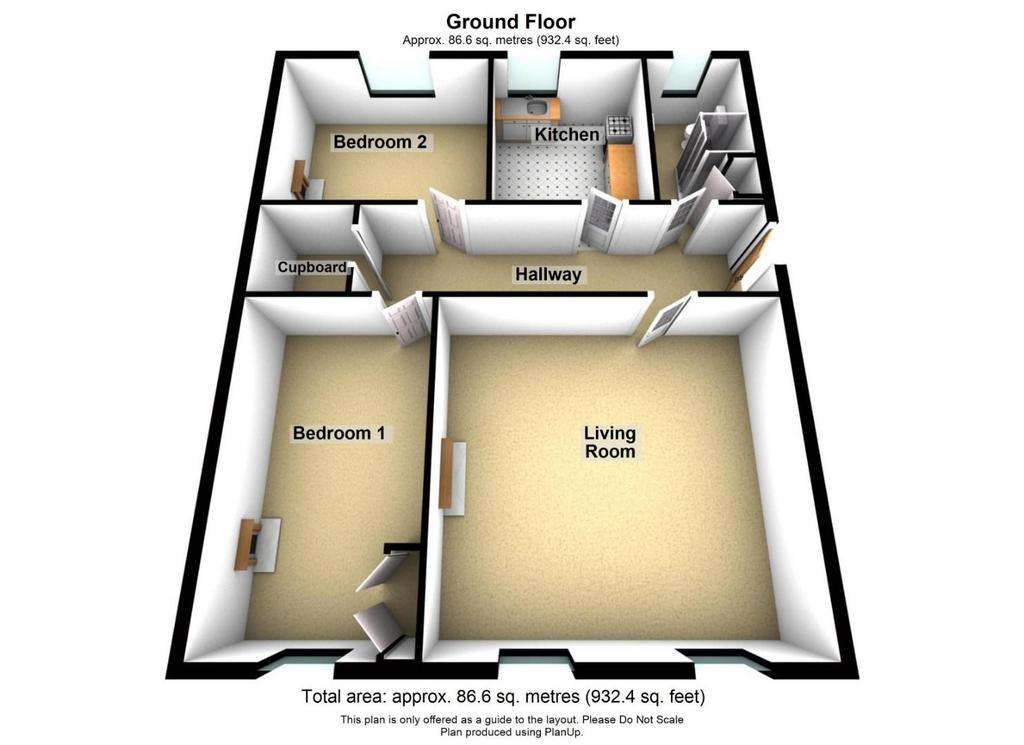
Property photos




+10
Property description
Grant's of Derbyshire are delighted to market For Sale this elegant first floor apartment set in this historic Grade II listed building, dating from the late 18th century. Rock House was formerly the home of Sir Richard Arkwright (founder of the English Sewing Cotton Company). This delightfully spacious apartment offers two bedrooms, a large living room, kitchen and shower room. Outside there are beautifully managed communal gardens with an allocated parking space. Simply Must Be Viewed. No Upward Chain. Virtual Tour Available.
The Location - The property is well situated within easy reach of the local amenities at Cromford which include a range of shops and eateries, the famous Scarthin Bookshop & Cafe and two public houses. Matlock is approximately three miles to the north and Wirksworth approximately two miles to the south. Both of these towns offer a wide variety of amenities including shops, schools and leisure facilities. The nearby A6 provides swift onward travel to both the north and south. Cromford railway station provides fast access to Derby station. The village of Cromford, a World Heritage Site, is one of the best preserved factory communities of the early Industrial Revolution.
A Brief History - Rock House was the home of Sir Richard Arkwright from 1776 until his death in 1792. It is given a date of "circa 1780" in the statutory list of buildings of special architectural or historic interest. A house was in existence here before Arkwright moved to Cromford and a house on this site may have been in existence before 1749. Rock House remained in the ownership of the Arkwright family until some time between 1924 and 1927 when the whole Willersley Estate was sold. Following the sale in the 1930s, the house was converted into six separate apartments. Developed originally by Sir Richard Arkwright, Cromford remains as a monument to the father of the factory system. Arkwright went to Cromford in 1771 and established what became the world's first successful water-powered cotton spinning mill.
The Accommodation - The property is accessed via the substantial main front door which opens into the vestibule with original Minton tiled flooring. A second part glazed door opens into the communal entrance hall where the sweeping staircase leads off to the first floor. Flat 4 has a most useful walk-in storage cupboard located just to the side of the front door which opens into the
Entrance Hall - 7.08 x 1.01 (23'2" x 3'3") - A long hallway with panelled doors that lead off to the various rooms. The first door on the left leads into the
Living Room - 5.24 x 5.21 (17'2" x 17'1") - A well lit and elegant reception room with high ceilings, decorative coving to the ceiling and two tall, multi-paned sash windows to the front aspect overlooking the courtyard and gardens. There is ample space for a dining table and chairs here too if required. The wooden fireplace surround with tiled inset houses the gas fire. There is a built-in low level cupboard with recessed shelving to the right hand side of the fireplace. BT & TV points. Along the hallway, the next door on the left leads into
Bedroom One - 5.51 x 2.94 (18'0" x 9'7") - Again, well lit by the tall multi-paned sash window to the front aspect. This is a good sized principal bedroom with built-in wardrobe. There is a wooden fire surround with coloured tiles inset. There is decorative coving to the ceiling and a Hopton Wood stone fireplace (not in use). Just outside of Bedroom one, a panelled door opens to reveal the
Walk-In Cupboard - 1.61 x 1.23 (5'3" x 4'0" ) - A most useful storage area with wall mounted shelving and space for an upright fridge freezer and other household items.
Bedroom Two - 3.54 x 3.57 (11'7" x 11'8") - Another double bedroom with original, full ceiling height wall panelling with recessed cupboard and drawers. There is a former fireplace with wooden surround and blue tiles inset. The sash window overlooks the communal gardens to the rear.
Kitchen - 3.38 x 2.59 (11'1" x 8'5") - With a traditional mixed range of wall and base units with work surface over. There is a stainless steel sink, a gas cooker, space and plumbing for a washing machine and upright fridge freezer. A large sash window to the rear aspect overlooks the communal gardens.
Shower Room - 3.09 x 1.79 (10'1" x 5'10") - With a vinyl floor covering and double shower enclosure with glass screen. There is a two piece coloured suite comprising of a low flush WC and a pedestal sink. The obscure glass sash window to the rear aspect has a shallow cupboard beneath, ideal for the storage of washing/cleaning products.
Outside - The occupants of Rock House are able to enjoy the delightful maintained communal grounds principally laid to rolling lawns interspersed with shrub and tree planting. An area of courtyard parking is shared with the neighbouring apartments having one allocated space. Rock House can be accessed via two driveways, one from Mill Lane and one from Derby Road.
Directional Notes - From our office at Wirksworth Market Place proceed along Harrison Drive in the direction of Cromford. At the traffic lights at Cromford turn right onto the A6 in the direction of Derby. After a short distance, take the left hand turn into the driveway for Rock House and continue along to the end of the drive until you arrive at this building.
Council Tax Information - We are informed by Derbyshire Dales District Council that this home falls within Council Tax Band C which is currently £1889 per annum.
Lease & Service Charges - We have been informed that there is a remaining term of 139 years on the lease (expiry 31/03/2163). The buildings insurance annual premium is £705.50 and the service charge is £795 per annum.
The Location - The property is well situated within easy reach of the local amenities at Cromford which include a range of shops and eateries, the famous Scarthin Bookshop & Cafe and two public houses. Matlock is approximately three miles to the north and Wirksworth approximately two miles to the south. Both of these towns offer a wide variety of amenities including shops, schools and leisure facilities. The nearby A6 provides swift onward travel to both the north and south. Cromford railway station provides fast access to Derby station. The village of Cromford, a World Heritage Site, is one of the best preserved factory communities of the early Industrial Revolution.
A Brief History - Rock House was the home of Sir Richard Arkwright from 1776 until his death in 1792. It is given a date of "circa 1780" in the statutory list of buildings of special architectural or historic interest. A house was in existence here before Arkwright moved to Cromford and a house on this site may have been in existence before 1749. Rock House remained in the ownership of the Arkwright family until some time between 1924 and 1927 when the whole Willersley Estate was sold. Following the sale in the 1930s, the house was converted into six separate apartments. Developed originally by Sir Richard Arkwright, Cromford remains as a monument to the father of the factory system. Arkwright went to Cromford in 1771 and established what became the world's first successful water-powered cotton spinning mill.
The Accommodation - The property is accessed via the substantial main front door which opens into the vestibule with original Minton tiled flooring. A second part glazed door opens into the communal entrance hall where the sweeping staircase leads off to the first floor. Flat 4 has a most useful walk-in storage cupboard located just to the side of the front door which opens into the
Entrance Hall - 7.08 x 1.01 (23'2" x 3'3") - A long hallway with panelled doors that lead off to the various rooms. The first door on the left leads into the
Living Room - 5.24 x 5.21 (17'2" x 17'1") - A well lit and elegant reception room with high ceilings, decorative coving to the ceiling and two tall, multi-paned sash windows to the front aspect overlooking the courtyard and gardens. There is ample space for a dining table and chairs here too if required. The wooden fireplace surround with tiled inset houses the gas fire. There is a built-in low level cupboard with recessed shelving to the right hand side of the fireplace. BT & TV points. Along the hallway, the next door on the left leads into
Bedroom One - 5.51 x 2.94 (18'0" x 9'7") - Again, well lit by the tall multi-paned sash window to the front aspect. This is a good sized principal bedroom with built-in wardrobe. There is a wooden fire surround with coloured tiles inset. There is decorative coving to the ceiling and a Hopton Wood stone fireplace (not in use). Just outside of Bedroom one, a panelled door opens to reveal the
Walk-In Cupboard - 1.61 x 1.23 (5'3" x 4'0" ) - A most useful storage area with wall mounted shelving and space for an upright fridge freezer and other household items.
Bedroom Two - 3.54 x 3.57 (11'7" x 11'8") - Another double bedroom with original, full ceiling height wall panelling with recessed cupboard and drawers. There is a former fireplace with wooden surround and blue tiles inset. The sash window overlooks the communal gardens to the rear.
Kitchen - 3.38 x 2.59 (11'1" x 8'5") - With a traditional mixed range of wall and base units with work surface over. There is a stainless steel sink, a gas cooker, space and plumbing for a washing machine and upright fridge freezer. A large sash window to the rear aspect overlooks the communal gardens.
Shower Room - 3.09 x 1.79 (10'1" x 5'10") - With a vinyl floor covering and double shower enclosure with glass screen. There is a two piece coloured suite comprising of a low flush WC and a pedestal sink. The obscure glass sash window to the rear aspect has a shallow cupboard beneath, ideal for the storage of washing/cleaning products.
Outside - The occupants of Rock House are able to enjoy the delightful maintained communal grounds principally laid to rolling lawns interspersed with shrub and tree planting. An area of courtyard parking is shared with the neighbouring apartments having one allocated space. Rock House can be accessed via two driveways, one from Mill Lane and one from Derby Road.
Directional Notes - From our office at Wirksworth Market Place proceed along Harrison Drive in the direction of Cromford. At the traffic lights at Cromford turn right onto the A6 in the direction of Derby. After a short distance, take the left hand turn into the driveway for Rock House and continue along to the end of the drive until you arrive at this building.
Council Tax Information - We are informed by Derbyshire Dales District Council that this home falls within Council Tax Band C which is currently £1889 per annum.
Lease & Service Charges - We have been informed that there is a remaining term of 139 years on the lease (expiry 31/03/2163). The buildings insurance annual premium is £705.50 and the service charge is £795 per annum.
Council tax
First listed
Over a month agoCromford, Nr Matlock DE4
Placebuzz mortgage repayment calculator
Monthly repayment
The Est. Mortgage is for a 25 years repayment mortgage based on a 10% deposit and a 5.5% annual interest. It is only intended as a guide. Make sure you obtain accurate figures from your lender before committing to any mortgage. Your home may be repossessed if you do not keep up repayments on a mortgage.
Cromford, Nr Matlock DE4 - Streetview
DISCLAIMER: Property descriptions and related information displayed on this page are marketing materials provided by Grants of Derbyshire - Wirksworth. Placebuzz does not warrant or accept any responsibility for the accuracy or completeness of the property descriptions or related information provided here and they do not constitute property particulars. Please contact Grants of Derbyshire - Wirksworth for full details and further information.


