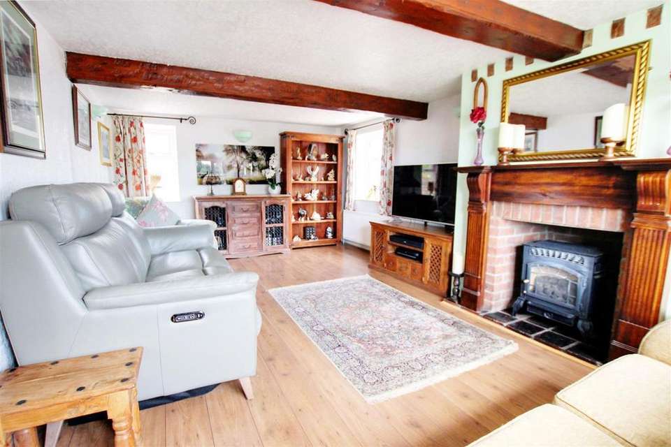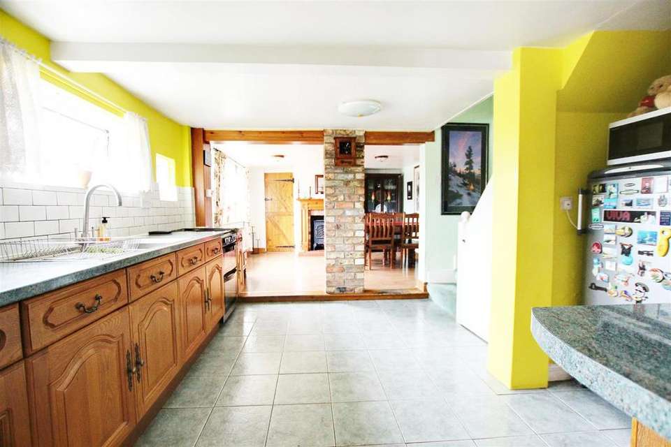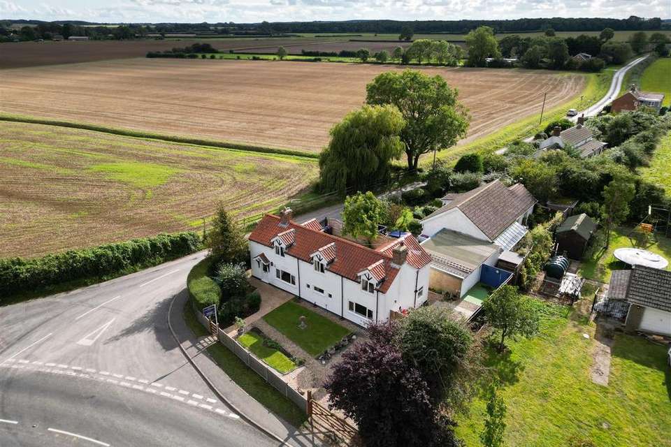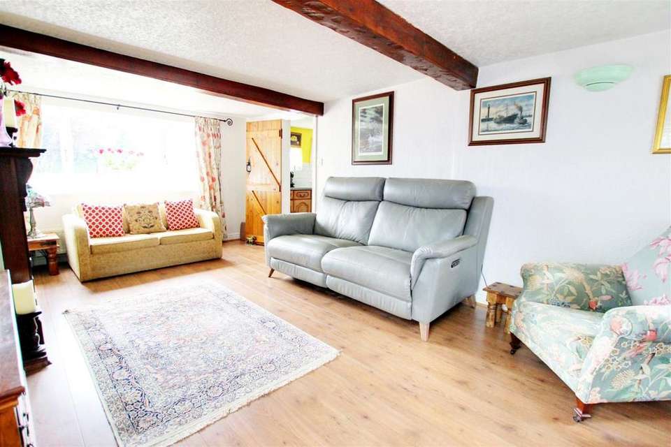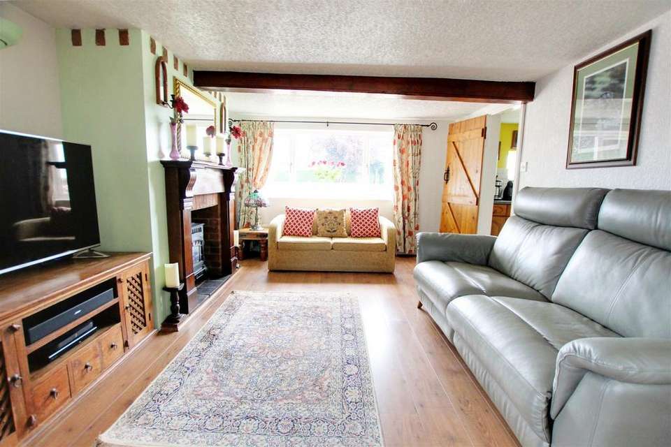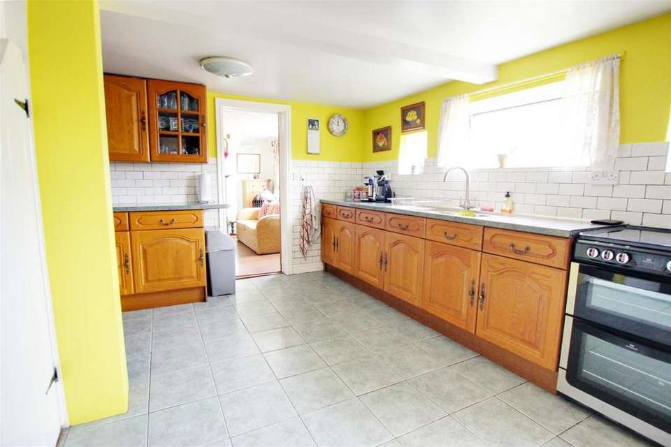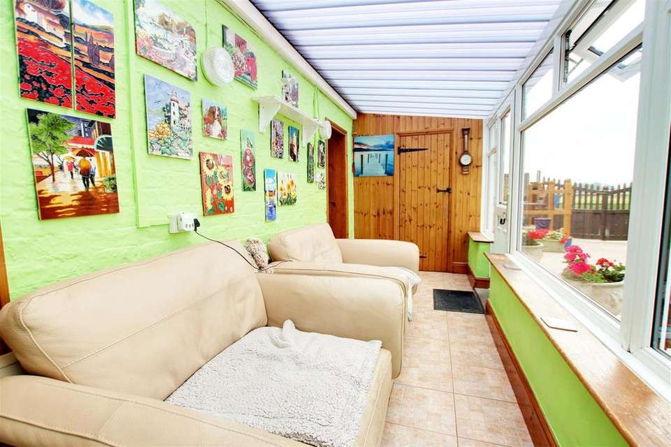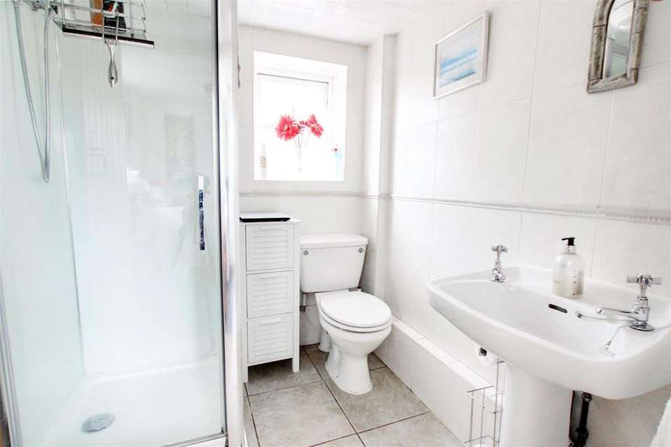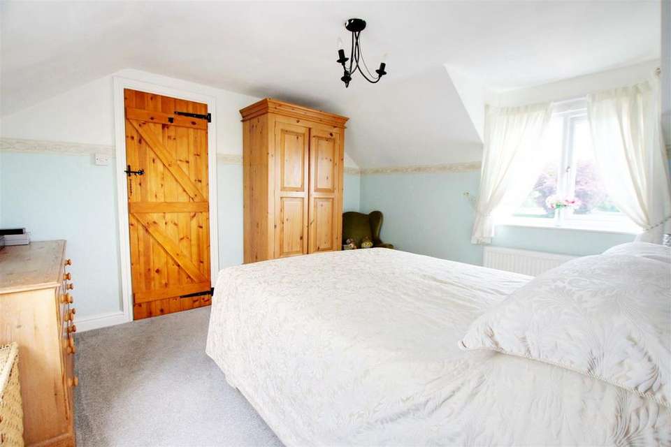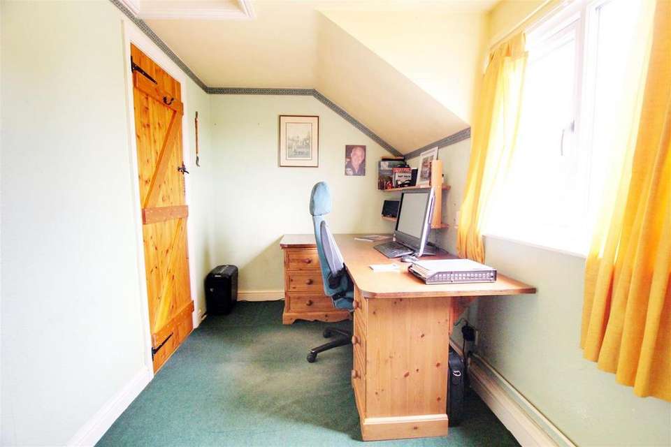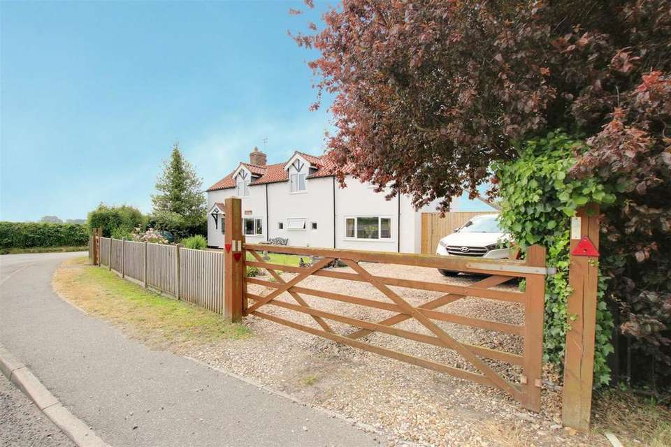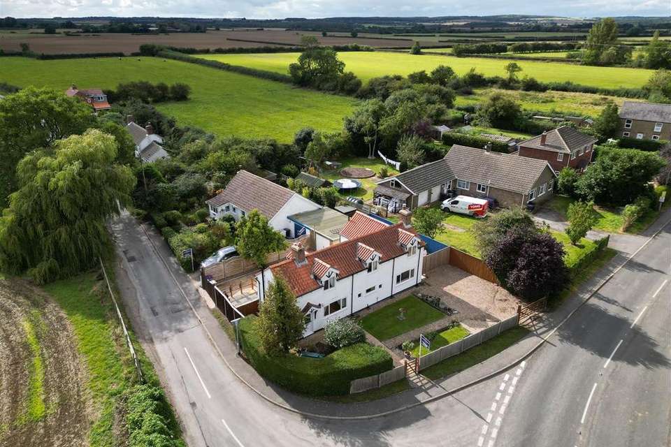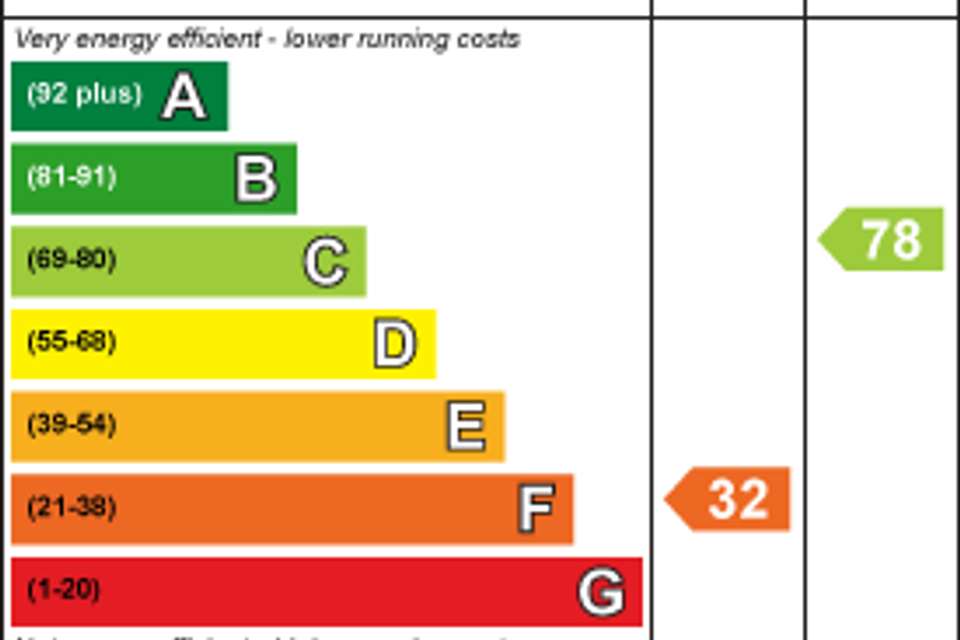3 bedroom detached house for sale
Authorpe Road, South Reston LN11detached house
bedrooms
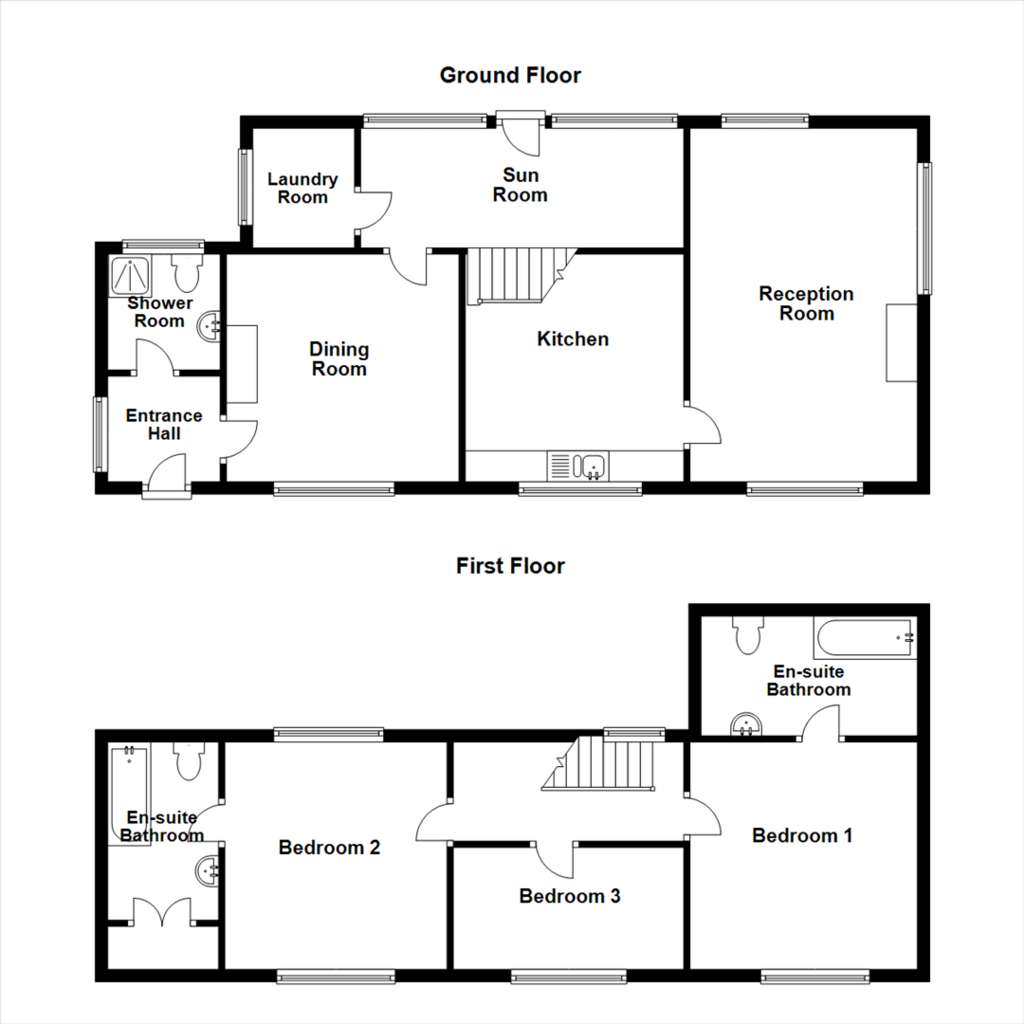
Property photos
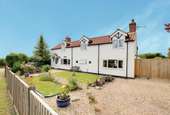



+27
Property description
*OUR VENDORS ARE MOTIVATED TO SELL AND HAVE REDUCED THEIR LOVELY HOME FROM £365.000 - £295,000* WORDS CANNOT DESCRIBE WHAT A BARGAIN THIS CHARCTERFUL HOME IS - WITH NO ONWARD CHAIN EARLY VIEWING IS ADVISED. This most charming, detached three bedroom house with two en-suites, located on a spacious corner plot. The property further benefits from open plan kitchen/diner and sits proudly upon attractive and well tended gardens to the front and rear.
Entrance Hall - 1.71m x 1.82m (5'7" x 6'0") - Tiled flooring, boiler and programming controls, doors to shower room and dining room.
Reception Room - 5.73m x 3.69m (18'10" x 12'1") - Spacious, light and airy reception room, propane gas cylinder heater in the style of a multi-fuel burner with tiled hearth and wooden mantle, TV Aerial point, wooden beams to ceiling, triple aspect windows, oiled fired radiator.
Dining Room - 3.69m x 3.77m (12'1" x 12'4") - Electrical heater in the style of a multi-fuel burner set into bricked surround with tiled hearth and wooden mantle, wooden flooring, oil fired radiator, opening into:-
Kitchen - 3.69m x 3.54m (12'1" x 11'7") - Fitted with a range of wall and base units with worktops over, one and a half bowl stainless steel sink unit with drainer and mixer taps, cooker point, tiled flooring, partly tiled walls, triple aspect windows, under stairs storage, staircase to the first floor.
Sun Room - 1.94m x 5.24m (6'4" x 17'2") - Polycarbonate roof, tiled flooring, door to rear aspect leading into the garden, oil fired radiator, door to:-
Laundry Room - 1.94m x 1.65m (6'4" x 5'5") - Plumbing for a washing machine, space for a tumble dryer.
Bedroom 1 - 3.69m x 3.69m (12'1" x 12'1") - Spacious double bedroom, oil fired radiator, door to:-
En-Suite Bathroom - 2.89m x 1.80m (9'6" x 5'11") - Fitted with a three piece suite comprising panelled bath with single taps, pedestal wash hand basin with single taps, close coupled wc, tiled splash backs.
Bedroom 2 - 3.69m x 3.60m (12'1" x 11'10") - Spacious double bedroom, oil fired radiator, door to:-
En-Suite Bathroom - 1.94m x 3.51m (6'4" x 11'6") - Fitted with a three piece suite comprising panelled bath with single taps, pedestal wash hand basin with single taps, close coupled wc, tiled splash backs.
Bedroom 3 - 1.98m x 3.74m (6'6" x 12'3") - Single bedroom, oil fired radiator.
Shower Room - 1.88m x 1.82m (6'2" x 6'0") - Fitted with a three piece suite comprising shower cubicle with mains shower over, pedestal wash hand basin with single taps, close coupled wc, tiled walls and flooring, extractor fan.
Driveway - Gravelled driveway providing off road parking for several vehicles,
Garage - 5.31m'' x 3.48m'' (17'05'' x 11'05'') - Double opening doors to the front aspect, power and lighting.
Garden - The property sits proudly upon beautifully well tended gardens and is fronted with timber fencing, with double opening gates providing access onto the driveway, with a single pedestrian gate leading down towards the front entrance door. The front garden is gravelled and laid to lawn and features an abundance of colourful plants, trees and shrubbery throughout. To the rear of the property you will find a privately enclosed and low maintenance garden which features a paved patio seating area and a further raised decked seating area, ideal for relaxing in the sunshine or dining Alfresco. There is also a further garden to the side of the garage which would be ideal for further seating or for vegetable beds and plants. A gate to the side of the property provides access to the front garden.
Tenure - Freehold.
Council Tax - Local Authority - East Lindsey District Council,
The Hub,
Mareham Road,
Horncastle,
Lincolnshire,
LN9 6PH
Tel. No.[use Contact Agent Button]
Website:
Council Tax Band - According to the Valuation Office Agency Website the property is currently in Council Tax Band D.
Viewing Arrangements - By appointment through Choice Properties on[use Contact Agent Button].
Opening Hours - Monday to Friday 9.00 a.m. to 5.00 p.m.
Saturday 9.00 a.m. to 3.00 p.m.
Making An Offer - If you are interested in making an offer on this property please have a chat with us and we will be happy to start the negotiations for you. Under money laundering regulation we will ask you to provide us with formal photographic ID by way of either a passport or driving licence. If you are travelling from afar we would advise bringing this documentation with you just in case this home is perfect for you.
We would also like to make you aware that we will require details of your estate agents, proof of funds should you be a cash buyer and solicitors details, as this helps us to start the transaction quickly for you.
Entrance Hall - 1.71m x 1.82m (5'7" x 6'0") - Tiled flooring, boiler and programming controls, doors to shower room and dining room.
Reception Room - 5.73m x 3.69m (18'10" x 12'1") - Spacious, light and airy reception room, propane gas cylinder heater in the style of a multi-fuel burner with tiled hearth and wooden mantle, TV Aerial point, wooden beams to ceiling, triple aspect windows, oiled fired radiator.
Dining Room - 3.69m x 3.77m (12'1" x 12'4") - Electrical heater in the style of a multi-fuel burner set into bricked surround with tiled hearth and wooden mantle, wooden flooring, oil fired radiator, opening into:-
Kitchen - 3.69m x 3.54m (12'1" x 11'7") - Fitted with a range of wall and base units with worktops over, one and a half bowl stainless steel sink unit with drainer and mixer taps, cooker point, tiled flooring, partly tiled walls, triple aspect windows, under stairs storage, staircase to the first floor.
Sun Room - 1.94m x 5.24m (6'4" x 17'2") - Polycarbonate roof, tiled flooring, door to rear aspect leading into the garden, oil fired radiator, door to:-
Laundry Room - 1.94m x 1.65m (6'4" x 5'5") - Plumbing for a washing machine, space for a tumble dryer.
Bedroom 1 - 3.69m x 3.69m (12'1" x 12'1") - Spacious double bedroom, oil fired radiator, door to:-
En-Suite Bathroom - 2.89m x 1.80m (9'6" x 5'11") - Fitted with a three piece suite comprising panelled bath with single taps, pedestal wash hand basin with single taps, close coupled wc, tiled splash backs.
Bedroom 2 - 3.69m x 3.60m (12'1" x 11'10") - Spacious double bedroom, oil fired radiator, door to:-
En-Suite Bathroom - 1.94m x 3.51m (6'4" x 11'6") - Fitted with a three piece suite comprising panelled bath with single taps, pedestal wash hand basin with single taps, close coupled wc, tiled splash backs.
Bedroom 3 - 1.98m x 3.74m (6'6" x 12'3") - Single bedroom, oil fired radiator.
Shower Room - 1.88m x 1.82m (6'2" x 6'0") - Fitted with a three piece suite comprising shower cubicle with mains shower over, pedestal wash hand basin with single taps, close coupled wc, tiled walls and flooring, extractor fan.
Driveway - Gravelled driveway providing off road parking for several vehicles,
Garage - 5.31m'' x 3.48m'' (17'05'' x 11'05'') - Double opening doors to the front aspect, power and lighting.
Garden - The property sits proudly upon beautifully well tended gardens and is fronted with timber fencing, with double opening gates providing access onto the driveway, with a single pedestrian gate leading down towards the front entrance door. The front garden is gravelled and laid to lawn and features an abundance of colourful plants, trees and shrubbery throughout. To the rear of the property you will find a privately enclosed and low maintenance garden which features a paved patio seating area and a further raised decked seating area, ideal for relaxing in the sunshine or dining Alfresco. There is also a further garden to the side of the garage which would be ideal for further seating or for vegetable beds and plants. A gate to the side of the property provides access to the front garden.
Tenure - Freehold.
Council Tax - Local Authority - East Lindsey District Council,
The Hub,
Mareham Road,
Horncastle,
Lincolnshire,
LN9 6PH
Tel. No.[use Contact Agent Button]
Website:
Council Tax Band - According to the Valuation Office Agency Website the property is currently in Council Tax Band D.
Viewing Arrangements - By appointment through Choice Properties on[use Contact Agent Button].
Opening Hours - Monday to Friday 9.00 a.m. to 5.00 p.m.
Saturday 9.00 a.m. to 3.00 p.m.
Making An Offer - If you are interested in making an offer on this property please have a chat with us and we will be happy to start the negotiations for you. Under money laundering regulation we will ask you to provide us with formal photographic ID by way of either a passport or driving licence. If you are travelling from afar we would advise bringing this documentation with you just in case this home is perfect for you.
We would also like to make you aware that we will require details of your estate agents, proof of funds should you be a cash buyer and solicitors details, as this helps us to start the transaction quickly for you.
Interested in this property?
Council tax
First listed
Over a month agoEnergy Performance Certificate
Authorpe Road, South Reston LN11
Marketed by
Choice Properties - Louth 25-27 Mercer Row Louth, Lincolnshire LN11 9JGPlacebuzz mortgage repayment calculator
Monthly repayment
The Est. Mortgage is for a 25 years repayment mortgage based on a 10% deposit and a 5.5% annual interest. It is only intended as a guide. Make sure you obtain accurate figures from your lender before committing to any mortgage. Your home may be repossessed if you do not keep up repayments on a mortgage.
Authorpe Road, South Reston LN11 - Streetview
DISCLAIMER: Property descriptions and related information displayed on this page are marketing materials provided by Choice Properties - Louth. Placebuzz does not warrant or accept any responsibility for the accuracy or completeness of the property descriptions or related information provided here and they do not constitute property particulars. Please contact Choice Properties - Louth for full details and further information.


