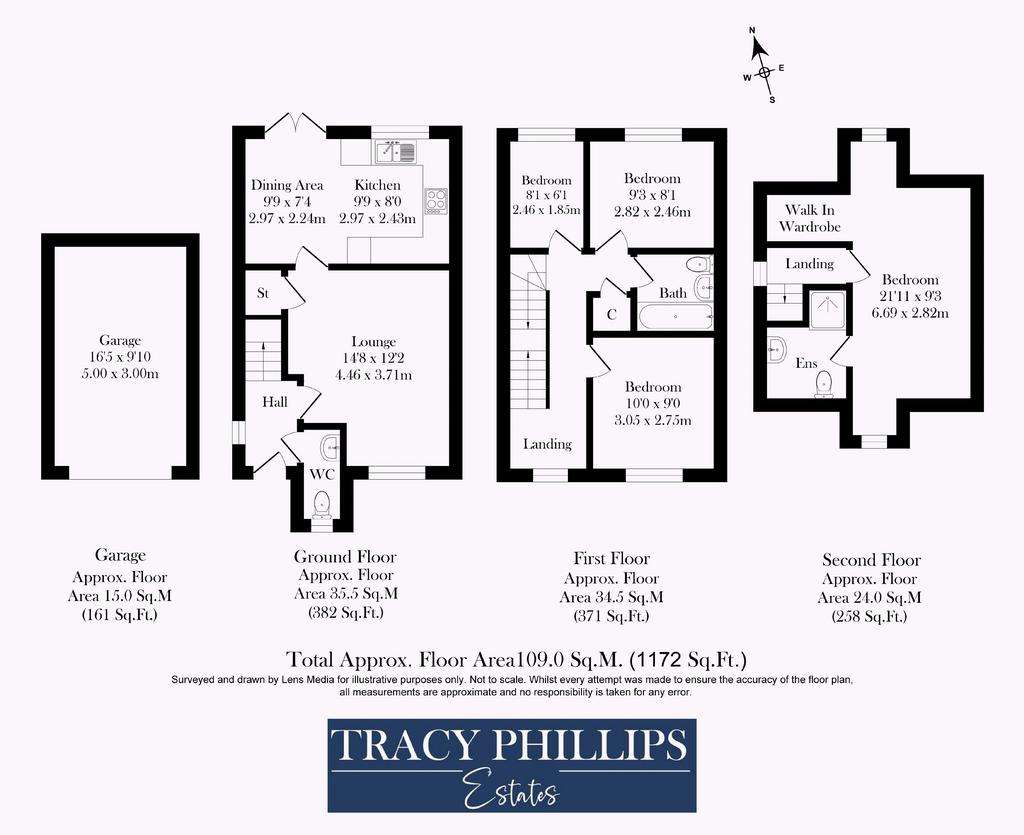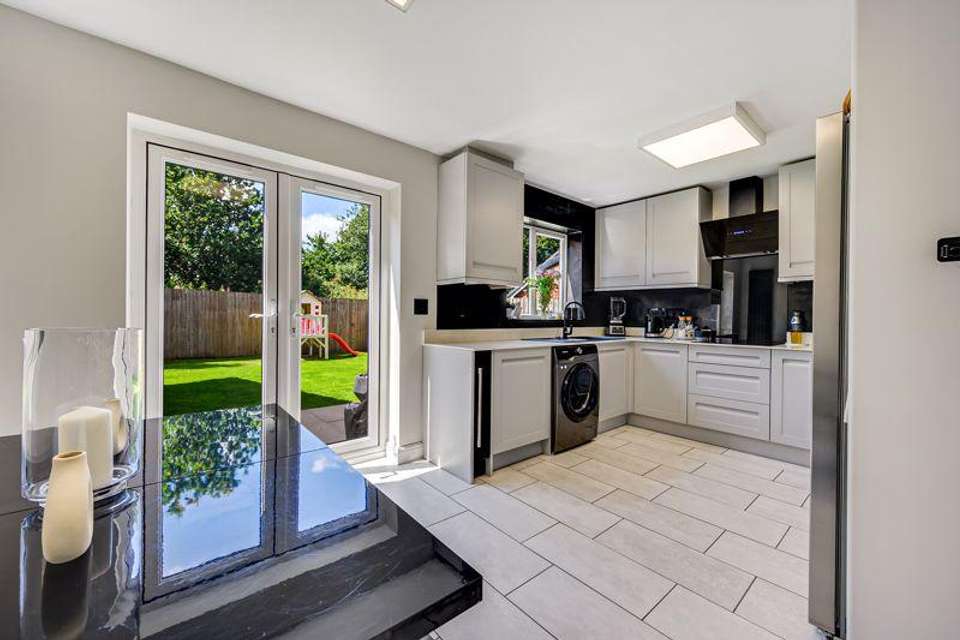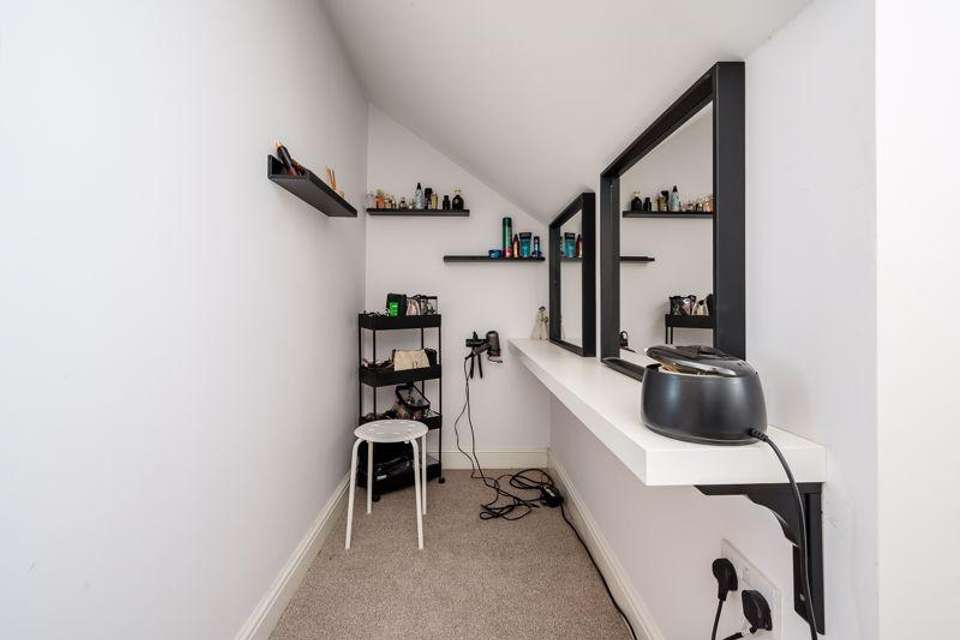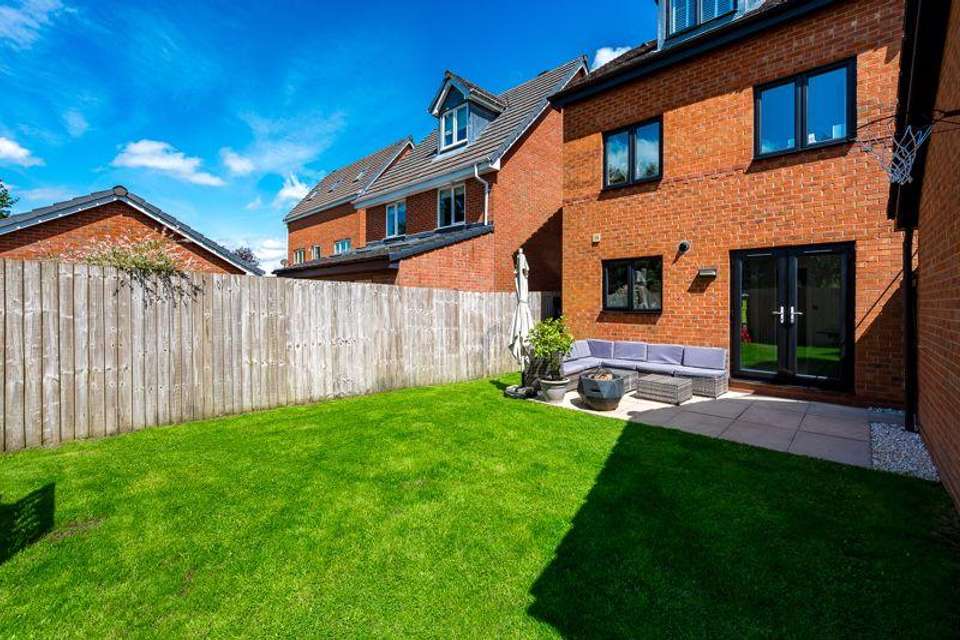4 bedroom detached house for sale
Rushwood Park, Wigan WN6detached house
bedrooms

Property photos




+22
Property description
Situated within walking distance of Standish village centre, and just a short drive to the motorway network, this attractive detached house, located on this small development, offers family accommodation and back onto a nature reserve to the rear. The accommodation, which extends to over 1100 sq. feet, is arranged over three floors and offers excellent space ideal for a growing family, and briefly comprises a stylish entrance door leading into the hallway which has a staircase that rises to the first floor and the ground floor cloakroom is situated off here and contains a w.c and pedestal wash hand basin. The lounge is also accessed from the hallway and is a great area with a large picture window to the front elevation and a smart feature media wall incorporating a living flame effect electric fire. There is also a useful understairs storage cupboard. A panelled door leads to the dining kitchen which is fitted with a range of contemporary style wall and base units and has an extractor hood over the hob, a built-in Beko oven and microwave and dishwasher. There is ample space for a dining table, a feature column style radiator and French doors leading out to the rear garden. Moving to the first floor, you will find three good sized bedrooms and a family bathroom with partly tiled walls and incorporating a three-piece suite in white including w.c., pedestal wash hand basin and a panelled bath. The second floor reveals the master bedroom suite which enjoys a dressing area, walk-in wardrobe and a well-appointed en-suite shower room featuring a shower cubicle, wash hand basin with built-in storage cupboards below and a w.c. Externally, the property feature a low-maintenance frontage and a driveway providing off-road parking for multiple vehicles. The driveway leads to the detached garage which has an up and over door. The rear garden is south facing and is finished with a good sized lawned area and a patio area which is great for outdoor dining during the summer months. The property boasts a pleasant open aspect to the rear over the adjoining protected Nature Reserve, which has exclusive access for residents, providing a good deal of privacy Standish village is within walking distance from this property and offers a superb village centre with a good range of shops, schools, restaurants, bars and facilities. Viewings of this great property, situated in this popular cul-de-sac, are now invited.
Council Tax Band: D
Tenure: Leasehold
Council Tax Band: D
Tenure: Leasehold
Interested in this property?
Council tax
First listed
3 weeks agoEnergy Performance Certificate
Rushwood Park, Wigan WN6
Marketed by
Tracy Phillips Estates - Standish 1 High Street Standish, Lancashire WN6 0HAPlacebuzz mortgage repayment calculator
Monthly repayment
The Est. Mortgage is for a 25 years repayment mortgage based on a 10% deposit and a 5.5% annual interest. It is only intended as a guide. Make sure you obtain accurate figures from your lender before committing to any mortgage. Your home may be repossessed if you do not keep up repayments on a mortgage.
Rushwood Park, Wigan WN6 - Streetview
DISCLAIMER: Property descriptions and related information displayed on this page are marketing materials provided by Tracy Phillips Estates - Standish. Placebuzz does not warrant or accept any responsibility for the accuracy or completeness of the property descriptions or related information provided here and they do not constitute property particulars. Please contact Tracy Phillips Estates - Standish for full details and further information.



























