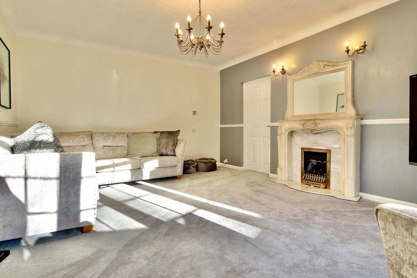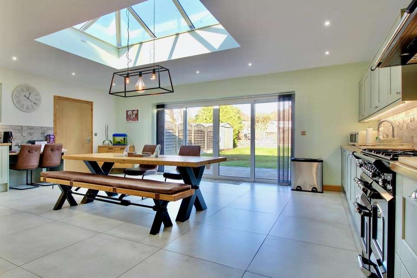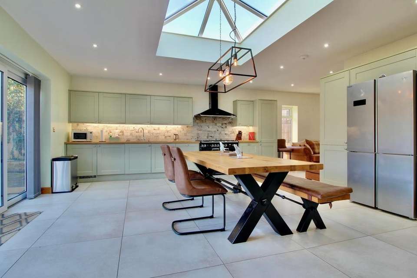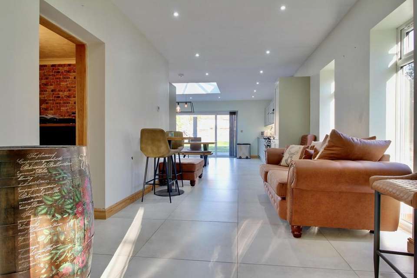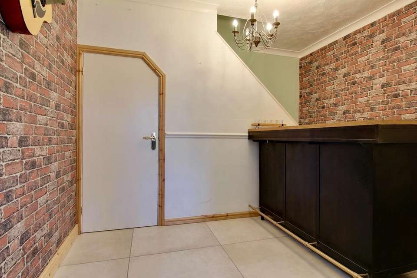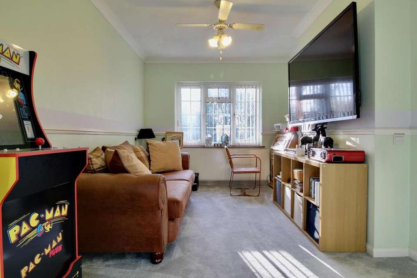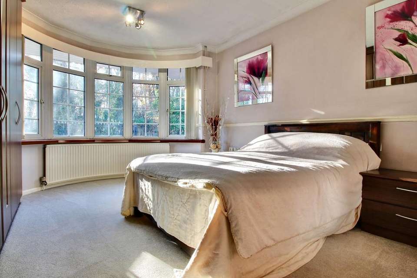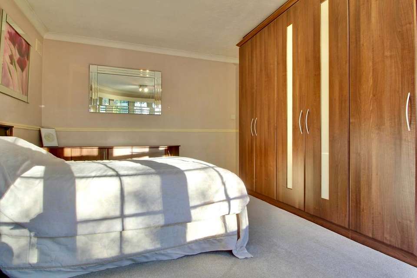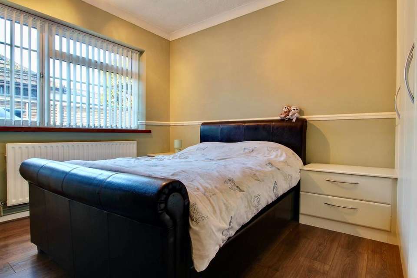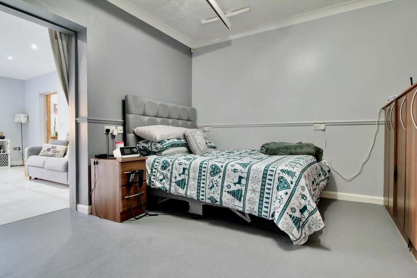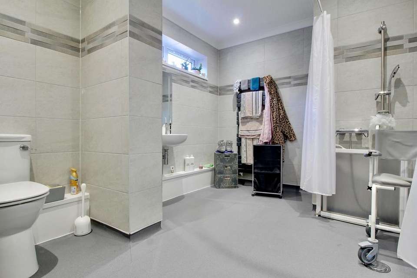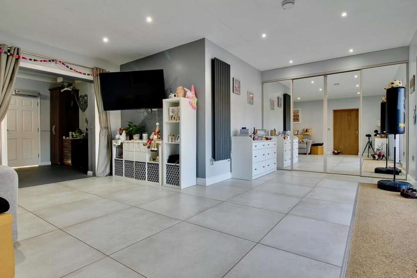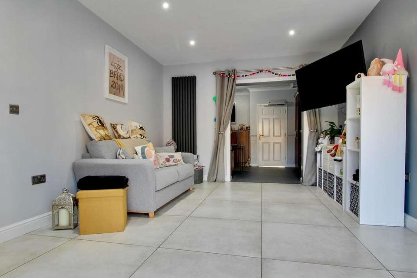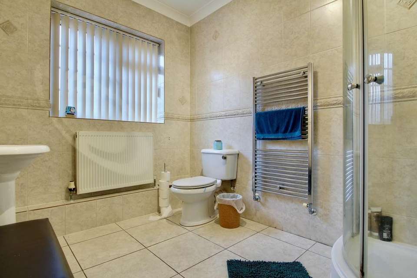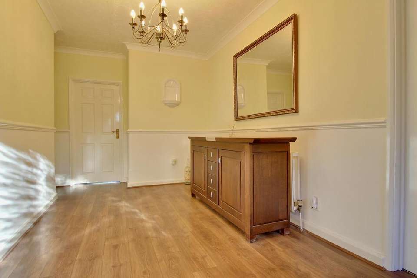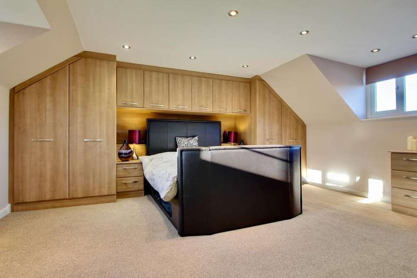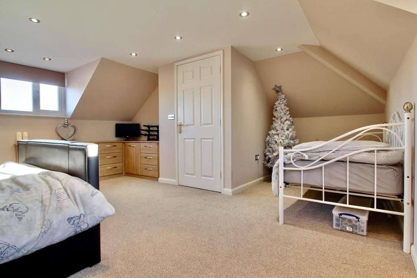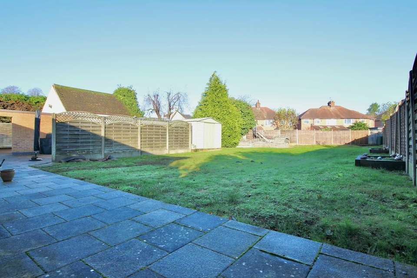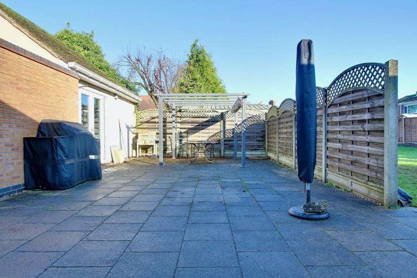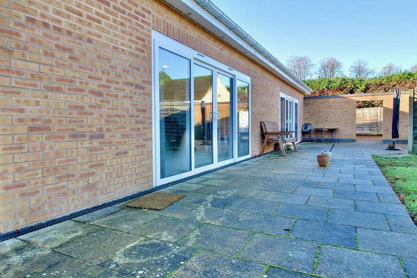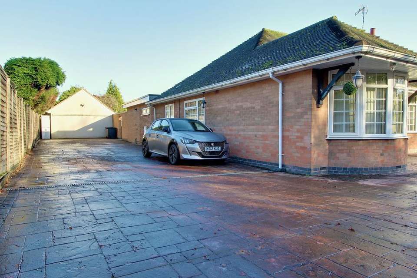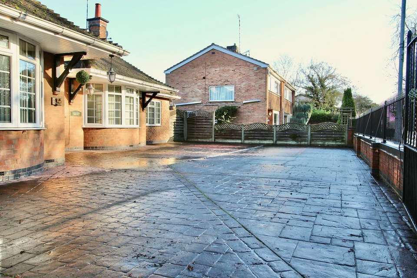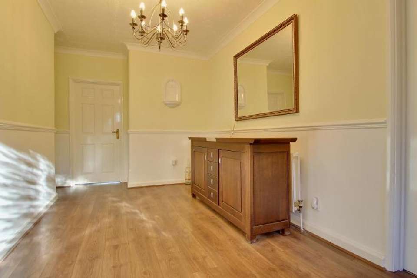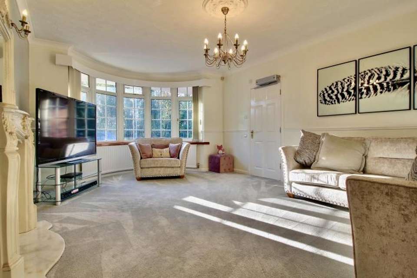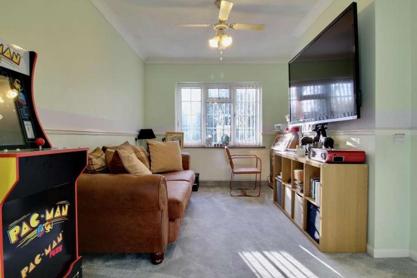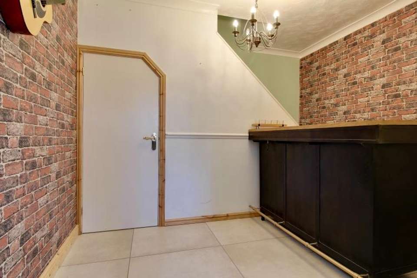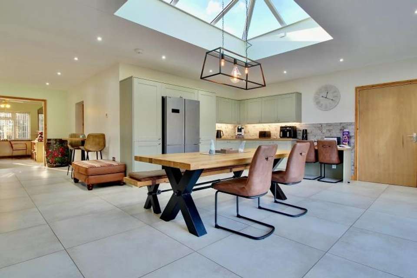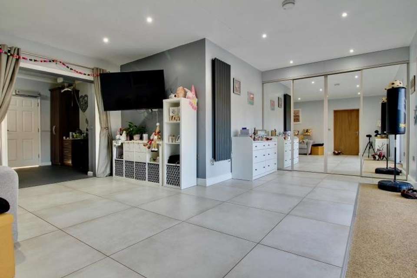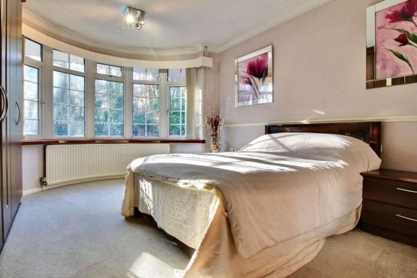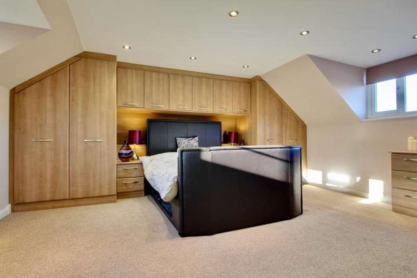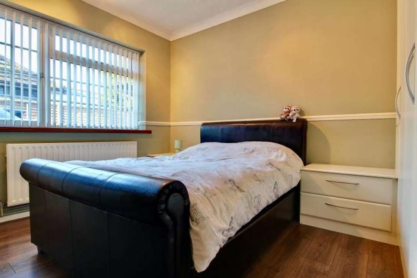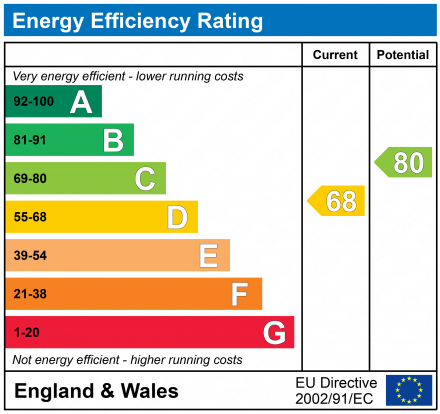4 bedroom detached bungalow for sale
Burbage, Hinckleybungalow
bedrooms
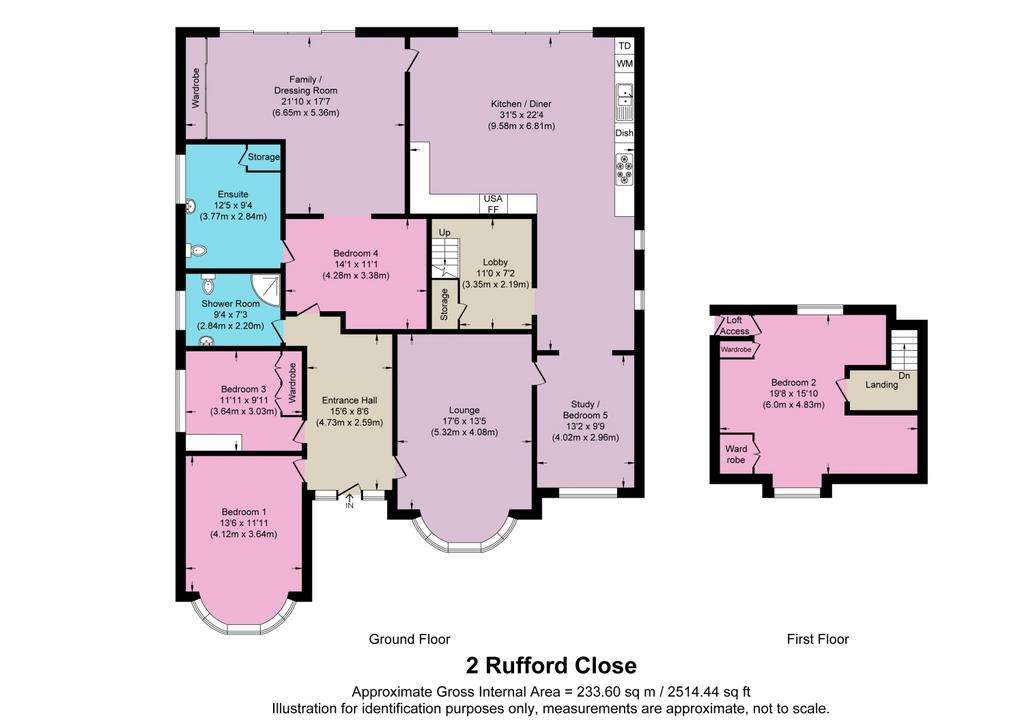
Property photos

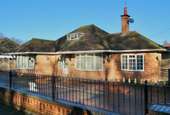
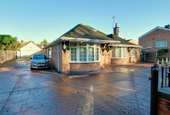
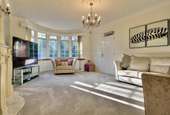
+31
Property description
ASK TO SEE THE VIDEO TOUR! After parking on the extensive block paved driveway to the side and front of this property you enter into a generous entrance hall with access to the lounge, 3 bedrooms and shower room. There is incredible flexibility of layout in this property but currently to the front left we have bedroom 1, a sizeable room with fitted wardrobes and bay windows which would make an equally good reception room. Next, and to the side of the property is bedroom 3, a double bedroom with fitted wardrobes. Then we have the main bathroom which is currently a large shower room with corner shower, handbasin and WC.
To the front right we have a large lounge with feature fireplace, new carpets and bay windows. A second door leads us through to the rest of the home, to the front and also with new carpets is the study but this could easily be a 5th double bedroom. An open double doorway leads to the snug area of the extensive and stunning L shaped kitchen diner, a relaxed seating area with the option of being the dining area and a doorway through to a lobby / bar which in turn has a staircase to the first floor and bedroom 2, a double bedroom with fitted wardrobes. The porcelain tiles of the snug area lead through into the main kitchen diner area, extended and installed just 2 years ago with an excellent range of wall and base units including integrated dishwasher, washing machine and tumble dryer, a range cooker, space for an American fridge freezer and underfloor heating throughout. An overhead lantern skylight brings swathes of light down onto the central dining space and double sliding doors connect the room to the rear garden.
A further door to the rear leads us into a bespoke designed bedroom and living space allowing for the current owner's needs. The current layout is a large family room seating area with fitted wardrobes for storage, specialist double sliding doors allowing wheelchair access into the rear garden and open double door access into bedroom 4, another double bedroom with an ensuite wet room. This room is central to the property so does not have any windows other than the open doorway but this whole area could easily be transformed into a large master suite with dressing room and ensuite shower room. The wet room is spacious and has a shower area, hand basin and WC. A further door from bedroom 4 leads us back to the entrance hall.
Outside, there is a very generous rear garden, over 50 metres in length and with a large lawned area, terrace, patio, raised planters, metal shed and gated access to the driveway. There is a double garage which has had the main door blocked up and uPVC double glazed double doors installed onto the terrace to act as a summer house but it does require repair.
Ideally situated just 1 mile from Windsor Street, home to several excellent Pubs and Restaurants as well as a great Chip Shop! There are 2 hotels with leisure and spa facilities within half a mile and there is a popular local store with a Post Office just moments away. Burbage holds a Farmers Market on the first Saturday of every month and many annual events, including a Carnival and a Bonfire & Fireworks display. Burbage is effectively a suburb of the larger urban area of Hinckley which offers a regular market, a vast array of shops and restaurants and the exciting £80 million cinema and retail complex, The Crescent. The current regeneration of Hinckley Town Centre also includes a new Leisure Centre which opened in Spring 2016. Hinckley railway station, with its links to Leicester, Birmingham and beyond, is just a half hour walk away. Hinckley also boasts an excellent Golf Club and Marina, with a canalside bar and restaurant and ducks a plenty.
Rufford Close is in the catchment area for the highly rated Sketchley Hill Primary School which is just a short walk away with Burbage Infants & Junior School just over a mile away. For Secondary School students, the excellent Hastings High School is just 2 miles away.
There are a number of green open spaces in Burbage; Three Pots Park is just a 5-minute walk away with Britannia Fields, Hinckley Road Recreation Ground, Sketchley Hill Farm Recreation Ground, Brookside Recreation Ground and The Horsepool all within a mile or so and just 3 miles away you will find Burbage Common and Woods - 200 acres of semi-natural woodland and unspoilt grassland.
To the front right we have a large lounge with feature fireplace, new carpets and bay windows. A second door leads us through to the rest of the home, to the front and also with new carpets is the study but this could easily be a 5th double bedroom. An open double doorway leads to the snug area of the extensive and stunning L shaped kitchen diner, a relaxed seating area with the option of being the dining area and a doorway through to a lobby / bar which in turn has a staircase to the first floor and bedroom 2, a double bedroom with fitted wardrobes. The porcelain tiles of the snug area lead through into the main kitchen diner area, extended and installed just 2 years ago with an excellent range of wall and base units including integrated dishwasher, washing machine and tumble dryer, a range cooker, space for an American fridge freezer and underfloor heating throughout. An overhead lantern skylight brings swathes of light down onto the central dining space and double sliding doors connect the room to the rear garden.
A further door to the rear leads us into a bespoke designed bedroom and living space allowing for the current owner's needs. The current layout is a large family room seating area with fitted wardrobes for storage, specialist double sliding doors allowing wheelchair access into the rear garden and open double door access into bedroom 4, another double bedroom with an ensuite wet room. This room is central to the property so does not have any windows other than the open doorway but this whole area could easily be transformed into a large master suite with dressing room and ensuite shower room. The wet room is spacious and has a shower area, hand basin and WC. A further door from bedroom 4 leads us back to the entrance hall.
Outside, there is a very generous rear garden, over 50 metres in length and with a large lawned area, terrace, patio, raised planters, metal shed and gated access to the driveway. There is a double garage which has had the main door blocked up and uPVC double glazed double doors installed onto the terrace to act as a summer house but it does require repair.
Ideally situated just 1 mile from Windsor Street, home to several excellent Pubs and Restaurants as well as a great Chip Shop! There are 2 hotels with leisure and spa facilities within half a mile and there is a popular local store with a Post Office just moments away. Burbage holds a Farmers Market on the first Saturday of every month and many annual events, including a Carnival and a Bonfire & Fireworks display. Burbage is effectively a suburb of the larger urban area of Hinckley which offers a regular market, a vast array of shops and restaurants and the exciting £80 million cinema and retail complex, The Crescent. The current regeneration of Hinckley Town Centre also includes a new Leisure Centre which opened in Spring 2016. Hinckley railway station, with its links to Leicester, Birmingham and beyond, is just a half hour walk away. Hinckley also boasts an excellent Golf Club and Marina, with a canalside bar and restaurant and ducks a plenty.
Rufford Close is in the catchment area for the highly rated Sketchley Hill Primary School which is just a short walk away with Burbage Infants & Junior School just over a mile away. For Secondary School students, the excellent Hastings High School is just 2 miles away.
There are a number of green open spaces in Burbage; Three Pots Park is just a 5-minute walk away with Britannia Fields, Hinckley Road Recreation Ground, Sketchley Hill Farm Recreation Ground, Brookside Recreation Ground and The Horsepool all within a mile or so and just 3 miles away you will find Burbage Common and Woods - 200 acres of semi-natural woodland and unspoilt grassland.
Interested in this property?
Council tax
First listed
Over a month agoEnergy Performance Certificate
Burbage, Hinckley
Marketed by
EweMove Sales & Lettings - Hinckley 6 Holliers Walk Hinckley LE10 1QWPlacebuzz mortgage repayment calculator
Monthly repayment
The Est. Mortgage is for a 25 years repayment mortgage based on a 10% deposit and a 5.5% annual interest. It is only intended as a guide. Make sure you obtain accurate figures from your lender before committing to any mortgage. Your home may be repossessed if you do not keep up repayments on a mortgage.
Burbage, Hinckley - Streetview
DISCLAIMER: Property descriptions and related information displayed on this page are marketing materials provided by EweMove Sales & Lettings - Hinckley. Placebuzz does not warrant or accept any responsibility for the accuracy or completeness of the property descriptions or related information provided here and they do not constitute property particulars. Please contact EweMove Sales & Lettings - Hinckley for full details and further information.





