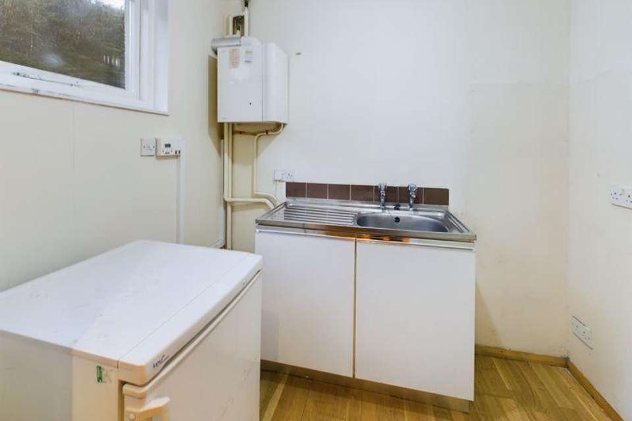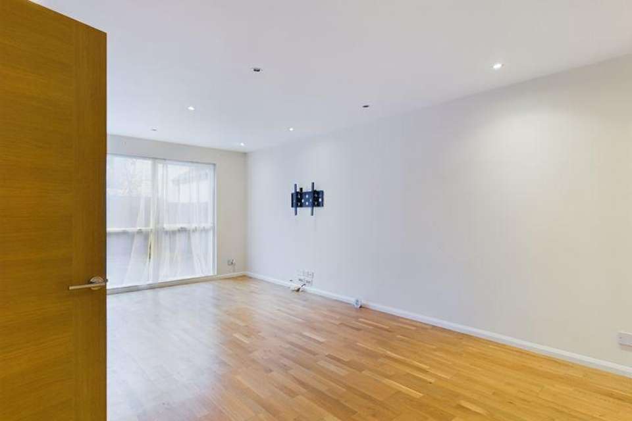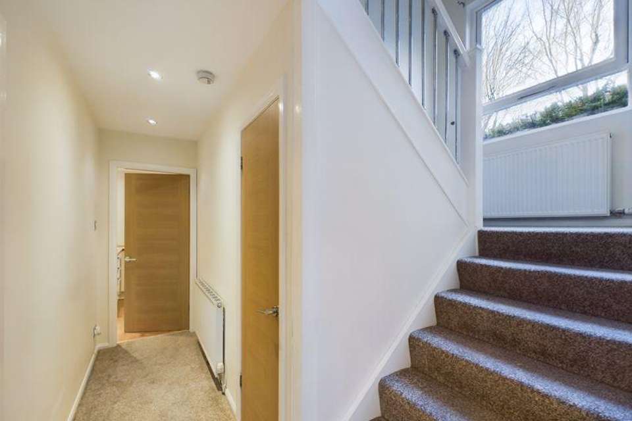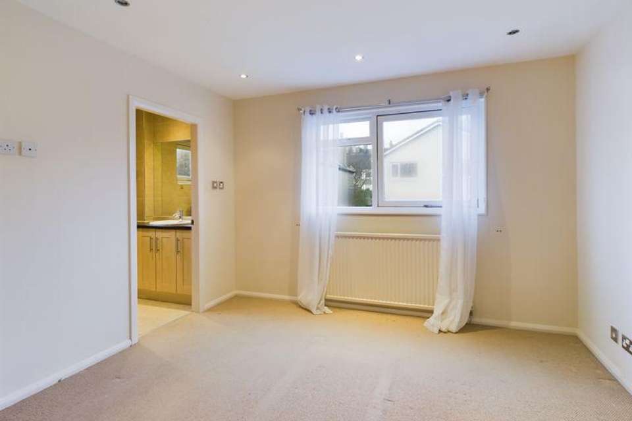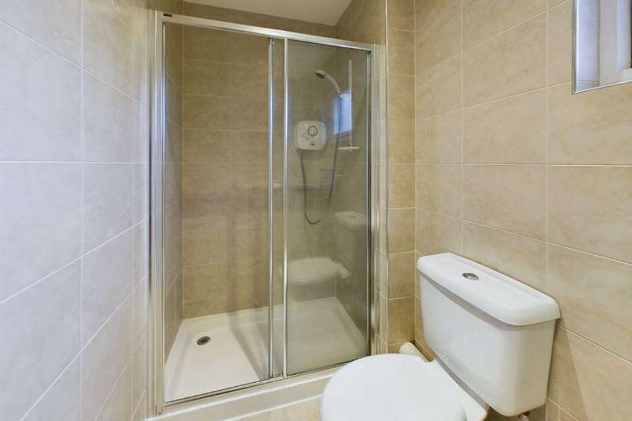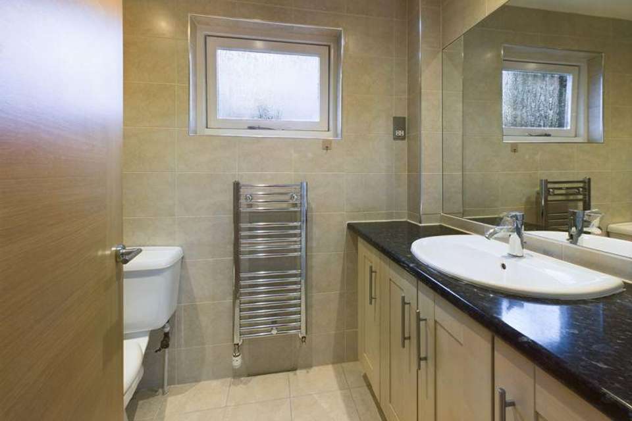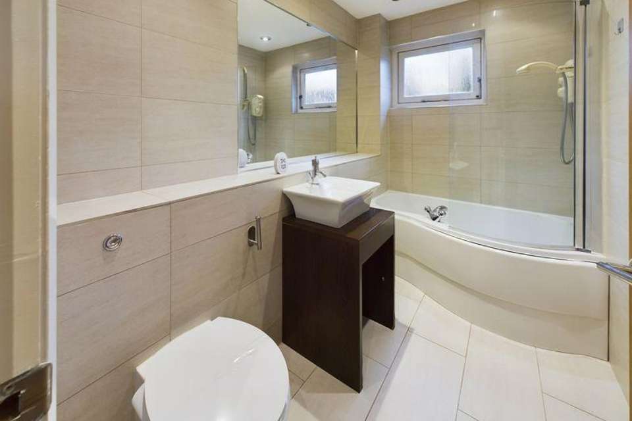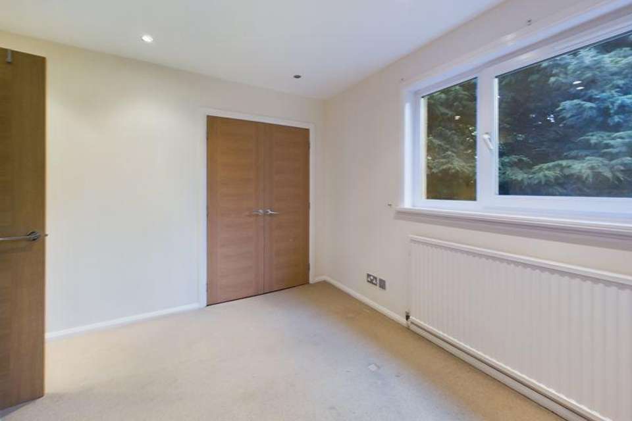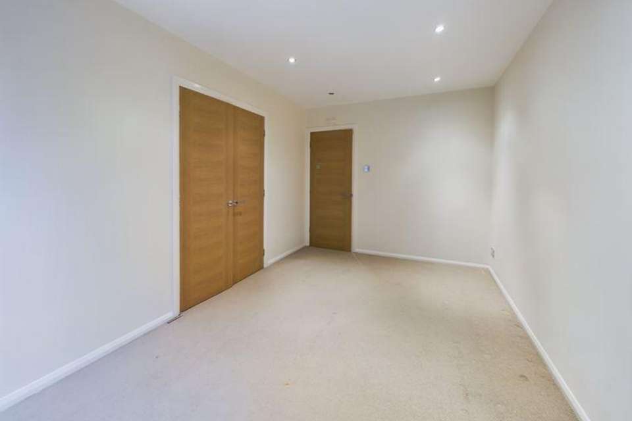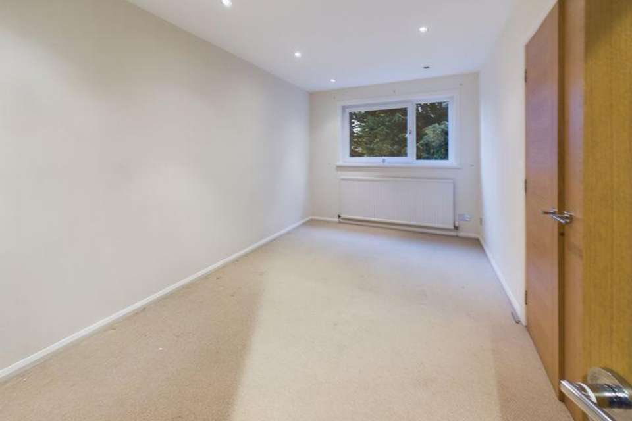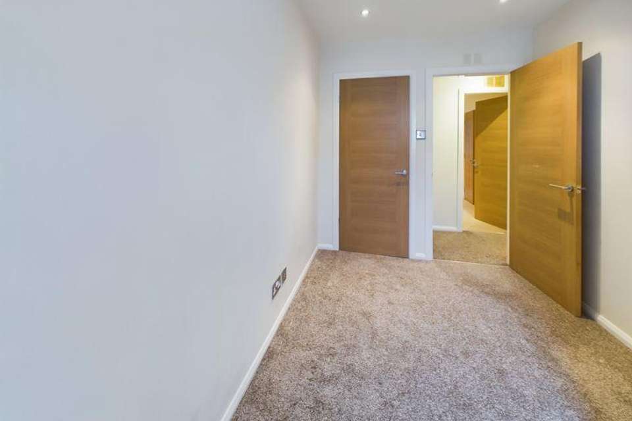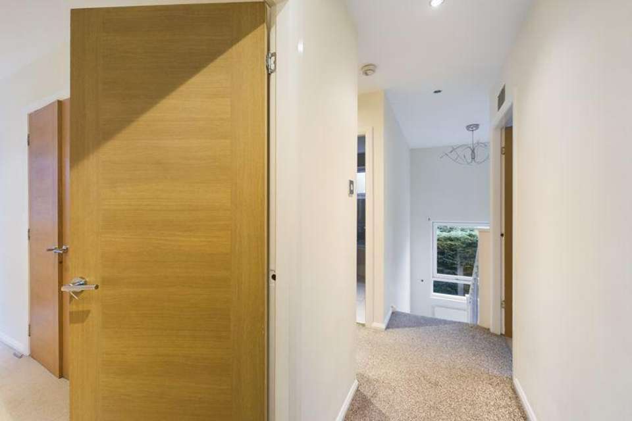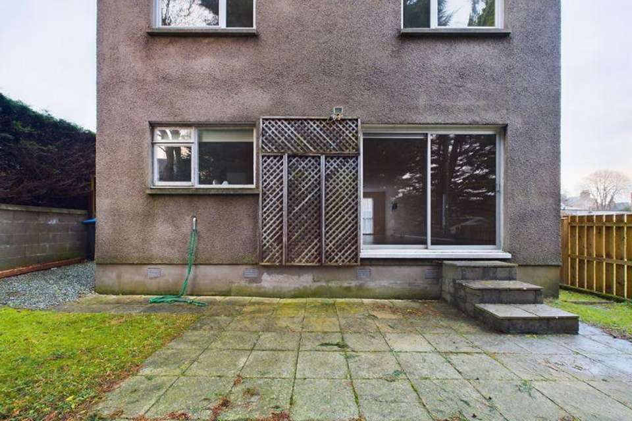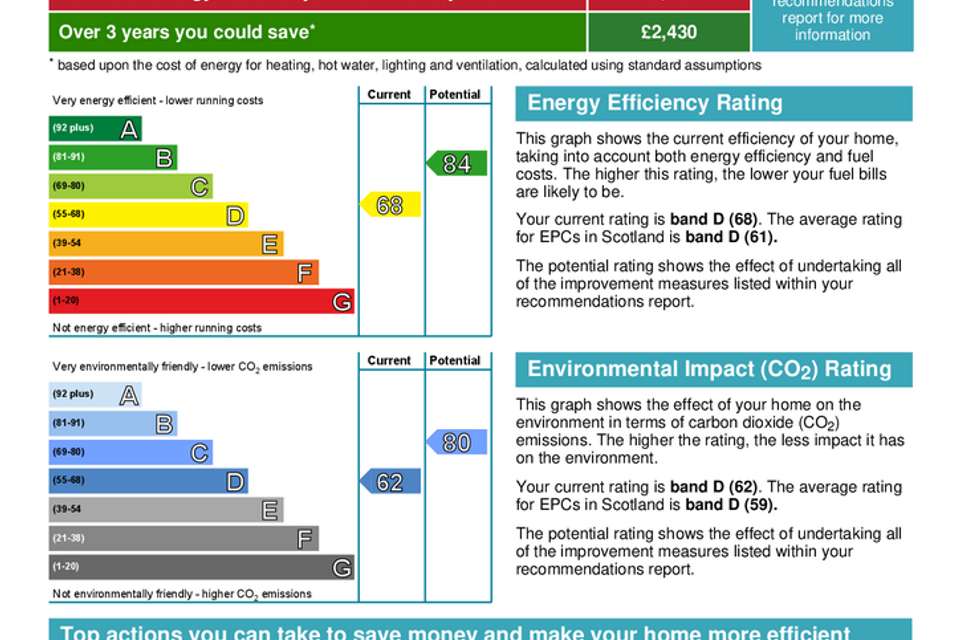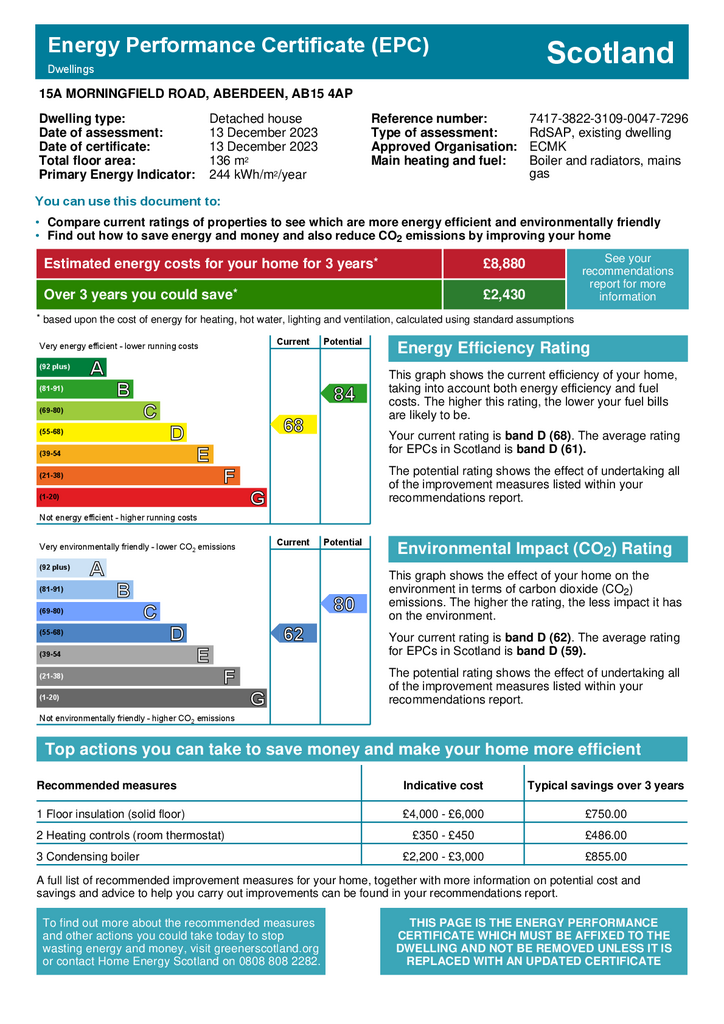4 bedroom detached villa for sale
Morningfield Road, Aberdeen AB15detached house
bedrooms
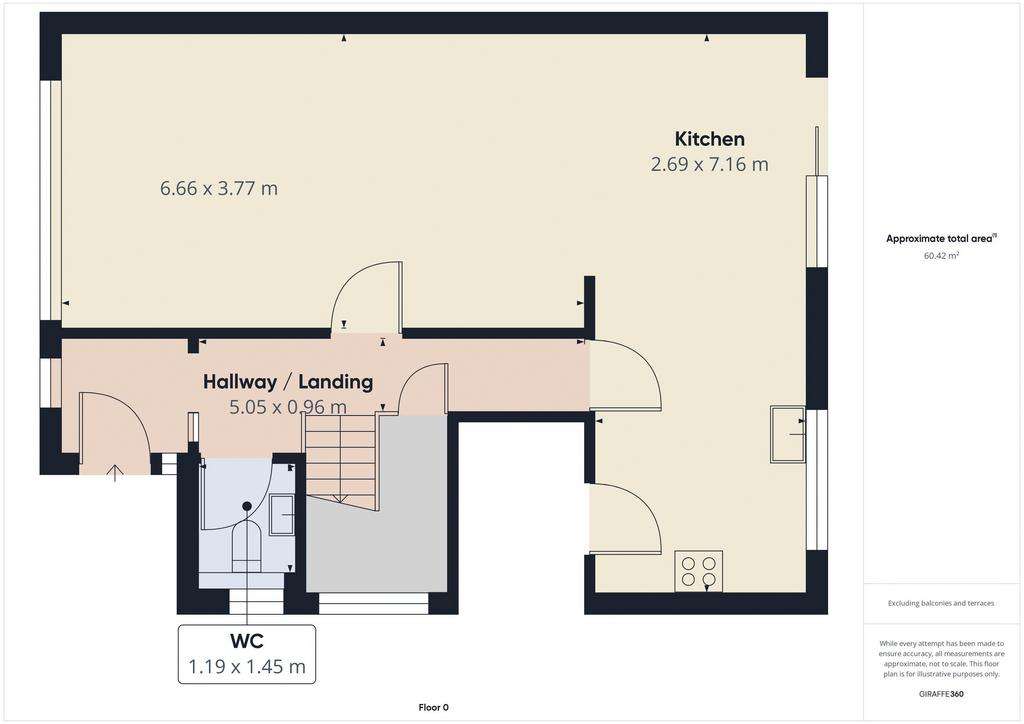
Property photos

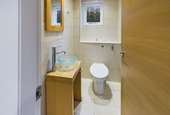
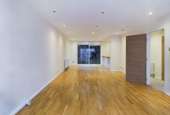
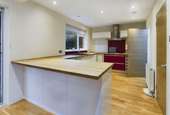
+14
Property description
PRICE REDUCTION OF £20000
RE/MAX Coast & Country –PHED0165
4 BEDROOM HOME IN WEST END OF ABERDEEN.
John and RE/MAX Coast & Country are delighted to bring to market this finished to a good standard, FOUR BEDROOM DETACHED house in Morningfield Road AB15 4AP in a quiet part of the West End of Aberdeen, within easy walking distance of the local schools and local amenities. The property has been finished to a good standard throughout with large windows allowing a generous flow of natural light into all rooms. The rooms are all of good proportion and have all the comforts of modern living. Gas central heating. uPVC double glazed windows. The kitchen is fitted with a wide range of wall and base units with integrated appliances. The property enjoys a quiet position set back from the road in a very quiet street and has a fully tarred driveway with space for two cars.
Location
Forest Road lies within the city’s West End with a wide number of local shops and amenities within walking distance and the city centre is some 5 minutes drive from the property and regular public transport to this and many parts of the city is readily available. In the catchment area for Mile End School which is some 5 minutes walk away and Aberdeen Grammar School, the hospital complex at Foresterhill is within easy walking distance. Anderson Drive is easily accessible therefore are the business centres to the north and south of the city, Prime Four at Kingswells and Aberdeen Airport.
Directions
Travelling from Union Street proceed West towards Queens Cross. Continue along Queens Road and turn right into Forest Road. Morningfield Road is the third road on the left and number 15A is on the left hand side identified by the RE/MAX for sale sign.
Accommodation comprises:
Entrance Hall, Lounge, Dining Kitchen, Family Area, lounge and Cloakroom. Upper Floor: Master Bedroom, Three further Double Bedrooms and Family Bathroom.
Ground Floor:
Vestibule: -(1.80m x 0.88m) approx.
Accessed via Nordan security door with glazed inset and side screens either side, this bright and welcoming vestibule leads to the main hallway with fresh neutral paintwork has generous space for jackets, shoes. Part glazed door leading to the main hallway. Recessed ceiling downlighters. Fully carpeted flooring.
Ground Floor:
Entrance Hallway: -(5.05m x 0.96m) approx.
Accessed via solid oak part glazed door, this bright and welcoming hallway with neutral paintwork has generous space for occasional furniture and plenty storage space in a built in cupboard situated under the stairs. Access to the downstairs cloakroom, the turned fully carpeted hall staircase and the kitchen diner/ family room and lounge. The hallway is finished in fresh neutral paintwork Wall mounted radiator. Fully carpeted. Smoke detector.
Ground Floor Cloakroom: -(1.19m x 1.45m) approx.
Good sized cloakroom fully tiled fitted with a white wc and wall hung wash basin with chrome monobloc tap. Fitted wall mirror and tiled splashbacks above the wash basin. Recessed ceiling downlighters. Tiled flooring. Opaque window with venetian blinds.
Kitchen/dining Room: -(2.69m x 7.16m) approx.
A modern “C” shaped fitted kitchen on open plan with the dining room comprising of dark cream wall and base units with stainless steel handles at both floor and eye level with light wood work surfaces, contrasting tiled splash backs and quality integrated appliances consisting of a gas 4-burner hob and single electric oven grill. Concealed extractor hood above. 1.5 bowl stainless steel sink with monobloc tap. Integrated Bosch fridge freezer. Freestanding, under counter dishwasher. Matt ceiling with integrated spotlights. Window with Roller blinds overlooking the rear garden. The kitchen area is finished in wood effect laminate flooring. Heat detector. Door to the utility room.
On open plan with the kitchen, the dining area has space for a dining table with 6 chairs. Large sliding patio doors over looking the rear of the property flooding the space with abundant natural light. The room is finished in a high-quality modern style with fresh neutral paintwork. Plenty of room for occasional furniture if required. Wood effect laminate flooring. Recessed ceiling downlighters. Wall mounted radiator.
Lounge: -(6.66m x 3.77m) approx.
This generous well presented formal lounge on open plan with the dining room, has large windows overlooking the front of the property flooding the space with abundant natural light. The lounge is finished in a high quality modern minimalistic style with fresh neutral paintwork. Wood effect laminate flooring. Recessed ceiling downlighters. Wall mounted radiator. Television aerial point with satellite connection.
Utility room: - (1.50m x 1.50m)
A generous utility room with base units in white. The stainless single bowl sink and drainer has a chrome mixer. Room for washing machine/tumble dryer. Combi boiler. Wood effect laminate flooring. Recessed ceiling downlighters. Wall mounted radiator.
Upper Floor:
Upper Hallway: -(0.96m x 3.75m) approx.
A fully carpeted turned staircase with attractive wooden balustrade and banister with fresh neutral paintwork leads to the upper landing and remaining accommodation. A large window in the staircase providing additional natural light is an excellent addition to the upper accommodation. Decorative chrome ceiling light fitting. Loft Hatch. Smoke detector.
Master Bedroom: -(3.90m x 3.40m) approx.
Of well-proportioned size, with a large window overlooking the front of the property flooding the room with natural light. This double bedroom has free standing double wardrobes offering great storage space, the room has space for a variety of bedroom furniture. Freshly decorated with fully carpeted flooring. Recessed ceiling downlighters. Wall mounted radiator.
Double Bedroom 2: -(4.46m x 2.67m) approx.
Of well-proportioned size, with a large window overlooking the rear of the property flooding the room with natural light. This double bedroom has fitted double wardrobes with oak doors offering great storage space, the room has space for a variety of bedroom furniture Freshly decorated with fully carpeted flooring. Recessed ceiling downlighters. Wall mounted radiator.
Bedroom 3/Home Office: -(2.59m x 3.63m) approx.
Of well-proportioned size, with a large window overlooking the rear of the property flooding the room with natural light. This double bedroom has fitted double wardrobes with oak doors offering great storage space, the room has space for a variety of bedroom furniture Freshly decorated with fully carpeted flooring. Recessed ceiling downlighters. Wall mounted radiator.
Bedroom 4/Home Office: -(3.89m x 2.15m) approx.
Of well-proportioned size, with a large window overlooking the rear of the property flooding the room with natural light. This double bedroom has fitted double wardrobes with oak doors offering great storage space, the room has space for a variety of bedroom furniture Freshly decorated with fully carpeted flooring. Recessed ceiling downlighters. Wall mounted radiator.
Family Bathroom: -(1.43m x 2.68m) approx.
A stylish and spacious fully tiled bathroom featuring a matt ceiling with recessed downlighters and extractor fan. The contemporary 3 piece suite is in a white finish, and comprises: wc with recessed cistern; wall-hung wash basin with chrome monobloc tap; bath unit with chrome monobloc taps with mains powered shower. Wall mounted mirrored above the wash basin. Tiled flooring. Opaque window with venetian blinds.
EPC RATING – D
COUNCIL TAX BAND - G
These particulars do not constitute any part of an offer or contract. All statements contained therein, while believed to be correct, are not guaranteed. All measurements are approximate. Intending purchasers must satisfy themselves by inspection or otherwise, as to the accuracy of each of the statements contained in these particulars.
Council Tax Band: G
Tenure: Freehold
RE/MAX Coast & Country –PHED0165
4 BEDROOM HOME IN WEST END OF ABERDEEN.
John and RE/MAX Coast & Country are delighted to bring to market this finished to a good standard, FOUR BEDROOM DETACHED house in Morningfield Road AB15 4AP in a quiet part of the West End of Aberdeen, within easy walking distance of the local schools and local amenities. The property has been finished to a good standard throughout with large windows allowing a generous flow of natural light into all rooms. The rooms are all of good proportion and have all the comforts of modern living. Gas central heating. uPVC double glazed windows. The kitchen is fitted with a wide range of wall and base units with integrated appliances. The property enjoys a quiet position set back from the road in a very quiet street and has a fully tarred driveway with space for two cars.
Location
Forest Road lies within the city’s West End with a wide number of local shops and amenities within walking distance and the city centre is some 5 minutes drive from the property and regular public transport to this and many parts of the city is readily available. In the catchment area for Mile End School which is some 5 minutes walk away and Aberdeen Grammar School, the hospital complex at Foresterhill is within easy walking distance. Anderson Drive is easily accessible therefore are the business centres to the north and south of the city, Prime Four at Kingswells and Aberdeen Airport.
Directions
Travelling from Union Street proceed West towards Queens Cross. Continue along Queens Road and turn right into Forest Road. Morningfield Road is the third road on the left and number 15A is on the left hand side identified by the RE/MAX for sale sign.
Accommodation comprises:
Entrance Hall, Lounge, Dining Kitchen, Family Area, lounge and Cloakroom. Upper Floor: Master Bedroom, Three further Double Bedrooms and Family Bathroom.
Ground Floor:
Vestibule: -(1.80m x 0.88m) approx.
Accessed via Nordan security door with glazed inset and side screens either side, this bright and welcoming vestibule leads to the main hallway with fresh neutral paintwork has generous space for jackets, shoes. Part glazed door leading to the main hallway. Recessed ceiling downlighters. Fully carpeted flooring.
Ground Floor:
Entrance Hallway: -(5.05m x 0.96m) approx.
Accessed via solid oak part glazed door, this bright and welcoming hallway with neutral paintwork has generous space for occasional furniture and plenty storage space in a built in cupboard situated under the stairs. Access to the downstairs cloakroom, the turned fully carpeted hall staircase and the kitchen diner/ family room and lounge. The hallway is finished in fresh neutral paintwork Wall mounted radiator. Fully carpeted. Smoke detector.
Ground Floor Cloakroom: -(1.19m x 1.45m) approx.
Good sized cloakroom fully tiled fitted with a white wc and wall hung wash basin with chrome monobloc tap. Fitted wall mirror and tiled splashbacks above the wash basin. Recessed ceiling downlighters. Tiled flooring. Opaque window with venetian blinds.
Kitchen/dining Room: -(2.69m x 7.16m) approx.
A modern “C” shaped fitted kitchen on open plan with the dining room comprising of dark cream wall and base units with stainless steel handles at both floor and eye level with light wood work surfaces, contrasting tiled splash backs and quality integrated appliances consisting of a gas 4-burner hob and single electric oven grill. Concealed extractor hood above. 1.5 bowl stainless steel sink with monobloc tap. Integrated Bosch fridge freezer. Freestanding, under counter dishwasher. Matt ceiling with integrated spotlights. Window with Roller blinds overlooking the rear garden. The kitchen area is finished in wood effect laminate flooring. Heat detector. Door to the utility room.
On open plan with the kitchen, the dining area has space for a dining table with 6 chairs. Large sliding patio doors over looking the rear of the property flooding the space with abundant natural light. The room is finished in a high-quality modern style with fresh neutral paintwork. Plenty of room for occasional furniture if required. Wood effect laminate flooring. Recessed ceiling downlighters. Wall mounted radiator.
Lounge: -(6.66m x 3.77m) approx.
This generous well presented formal lounge on open plan with the dining room, has large windows overlooking the front of the property flooding the space with abundant natural light. The lounge is finished in a high quality modern minimalistic style with fresh neutral paintwork. Wood effect laminate flooring. Recessed ceiling downlighters. Wall mounted radiator. Television aerial point with satellite connection.
Utility room: - (1.50m x 1.50m)
A generous utility room with base units in white. The stainless single bowl sink and drainer has a chrome mixer. Room for washing machine/tumble dryer. Combi boiler. Wood effect laminate flooring. Recessed ceiling downlighters. Wall mounted radiator.
Upper Floor:
Upper Hallway: -(0.96m x 3.75m) approx.
A fully carpeted turned staircase with attractive wooden balustrade and banister with fresh neutral paintwork leads to the upper landing and remaining accommodation. A large window in the staircase providing additional natural light is an excellent addition to the upper accommodation. Decorative chrome ceiling light fitting. Loft Hatch. Smoke detector.
Master Bedroom: -(3.90m x 3.40m) approx.
Of well-proportioned size, with a large window overlooking the front of the property flooding the room with natural light. This double bedroom has free standing double wardrobes offering great storage space, the room has space for a variety of bedroom furniture. Freshly decorated with fully carpeted flooring. Recessed ceiling downlighters. Wall mounted radiator.
Double Bedroom 2: -(4.46m x 2.67m) approx.
Of well-proportioned size, with a large window overlooking the rear of the property flooding the room with natural light. This double bedroom has fitted double wardrobes with oak doors offering great storage space, the room has space for a variety of bedroom furniture Freshly decorated with fully carpeted flooring. Recessed ceiling downlighters. Wall mounted radiator.
Bedroom 3/Home Office: -(2.59m x 3.63m) approx.
Of well-proportioned size, with a large window overlooking the rear of the property flooding the room with natural light. This double bedroom has fitted double wardrobes with oak doors offering great storage space, the room has space for a variety of bedroom furniture Freshly decorated with fully carpeted flooring. Recessed ceiling downlighters. Wall mounted radiator.
Bedroom 4/Home Office: -(3.89m x 2.15m) approx.
Of well-proportioned size, with a large window overlooking the rear of the property flooding the room with natural light. This double bedroom has fitted double wardrobes with oak doors offering great storage space, the room has space for a variety of bedroom furniture Freshly decorated with fully carpeted flooring. Recessed ceiling downlighters. Wall mounted radiator.
Family Bathroom: -(1.43m x 2.68m) approx.
A stylish and spacious fully tiled bathroom featuring a matt ceiling with recessed downlighters and extractor fan. The contemporary 3 piece suite is in a white finish, and comprises: wc with recessed cistern; wall-hung wash basin with chrome monobloc tap; bath unit with chrome monobloc taps with mains powered shower. Wall mounted mirrored above the wash basin. Tiled flooring. Opaque window with venetian blinds.
EPC RATING – D
COUNCIL TAX BAND - G
These particulars do not constitute any part of an offer or contract. All statements contained therein, while believed to be correct, are not guaranteed. All measurements are approximate. Intending purchasers must satisfy themselves by inspection or otherwise, as to the accuracy of each of the statements contained in these particulars.
Council Tax Band: G
Tenure: Freehold
Council tax
First listed
Over a month agoEnergy Performance Certificate
Morningfield Road, Aberdeen AB15
Placebuzz mortgage repayment calculator
Monthly repayment
The Est. Mortgage is for a 25 years repayment mortgage based on a 10% deposit and a 5.5% annual interest. It is only intended as a guide. Make sure you obtain accurate figures from your lender before committing to any mortgage. Your home may be repossessed if you do not keep up repayments on a mortgage.
Morningfield Road, Aberdeen AB15 - Streetview
DISCLAIMER: Property descriptions and related information displayed on this page are marketing materials provided by Re/Max Coast & Country - Aberdeen. Placebuzz does not warrant or accept any responsibility for the accuracy or completeness of the property descriptions or related information provided here and they do not constitute property particulars. Please contact Re/Max Coast & Country - Aberdeen for full details and further information.





