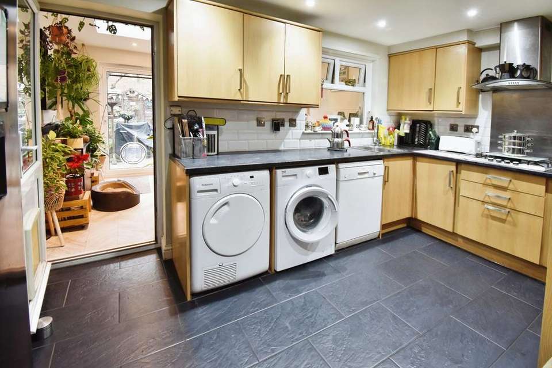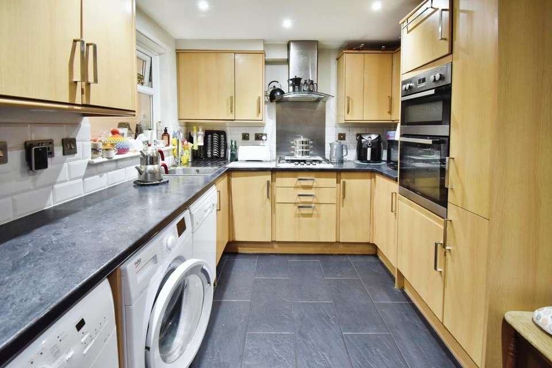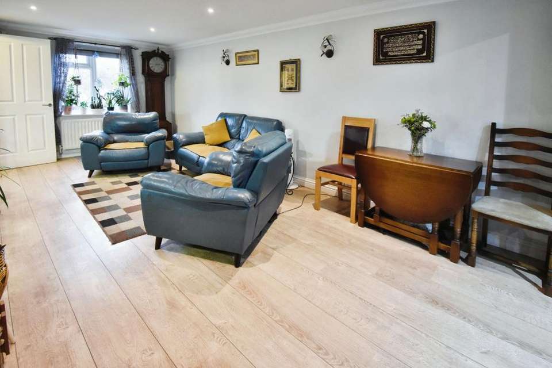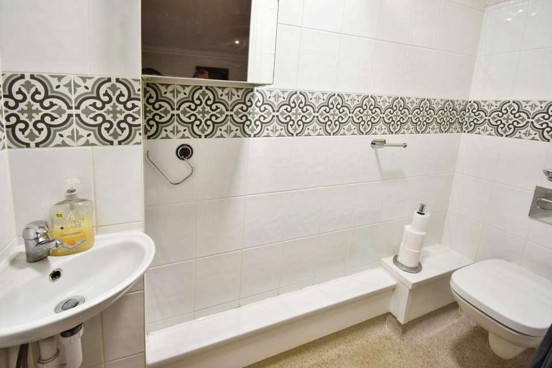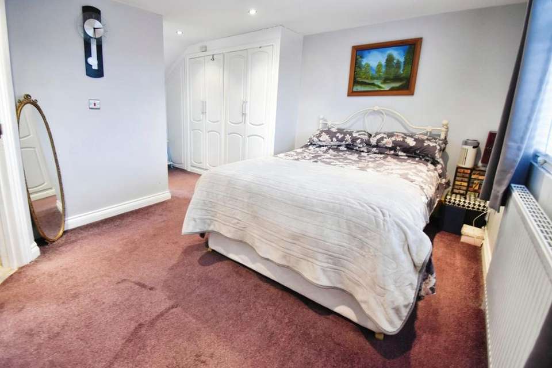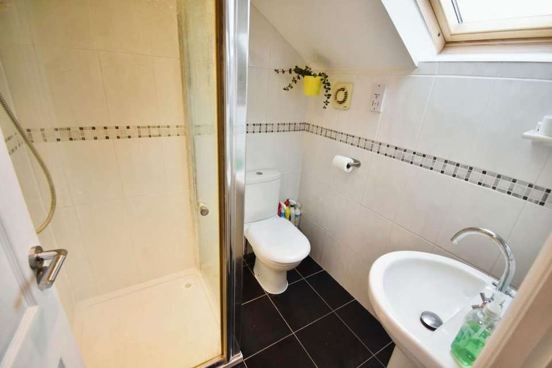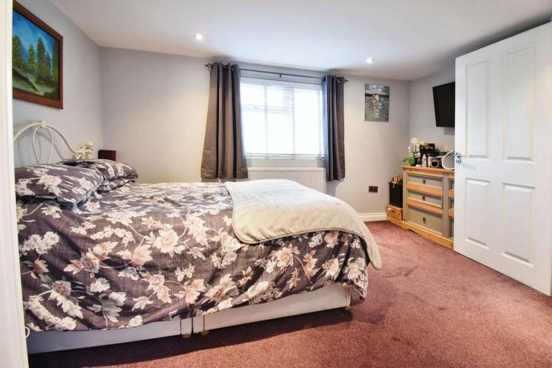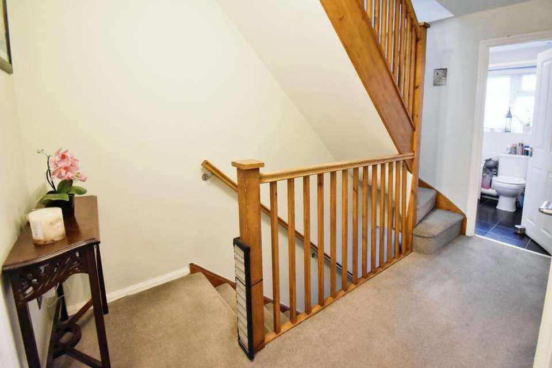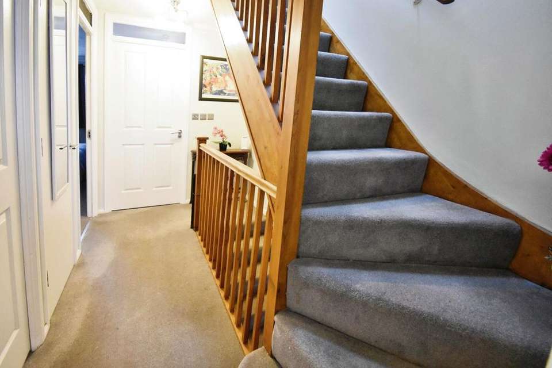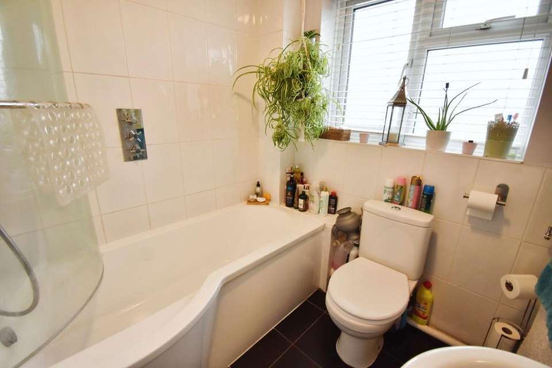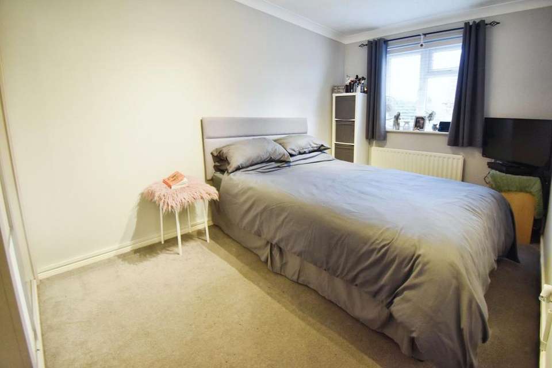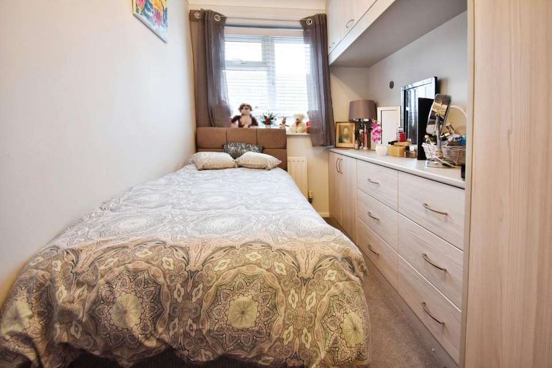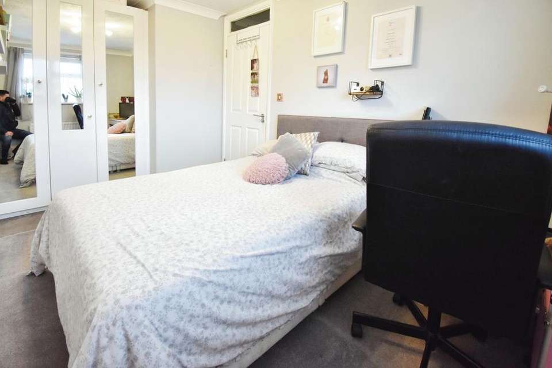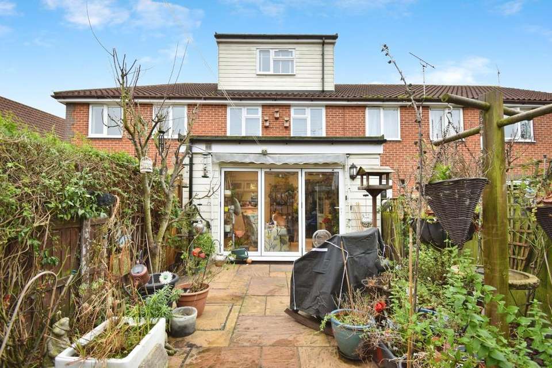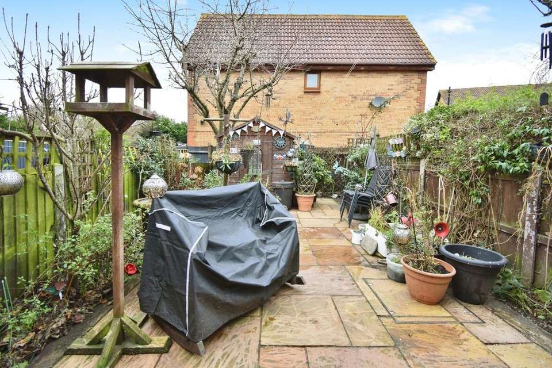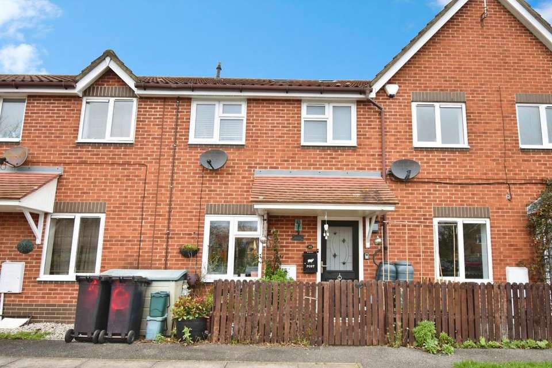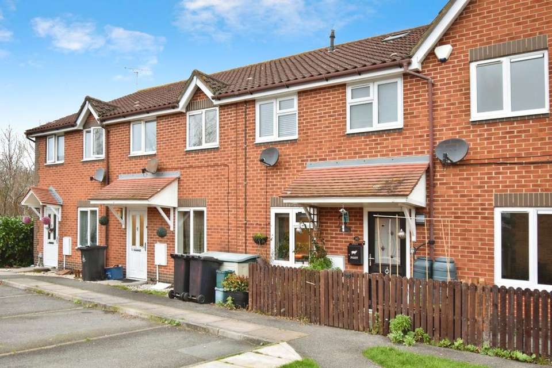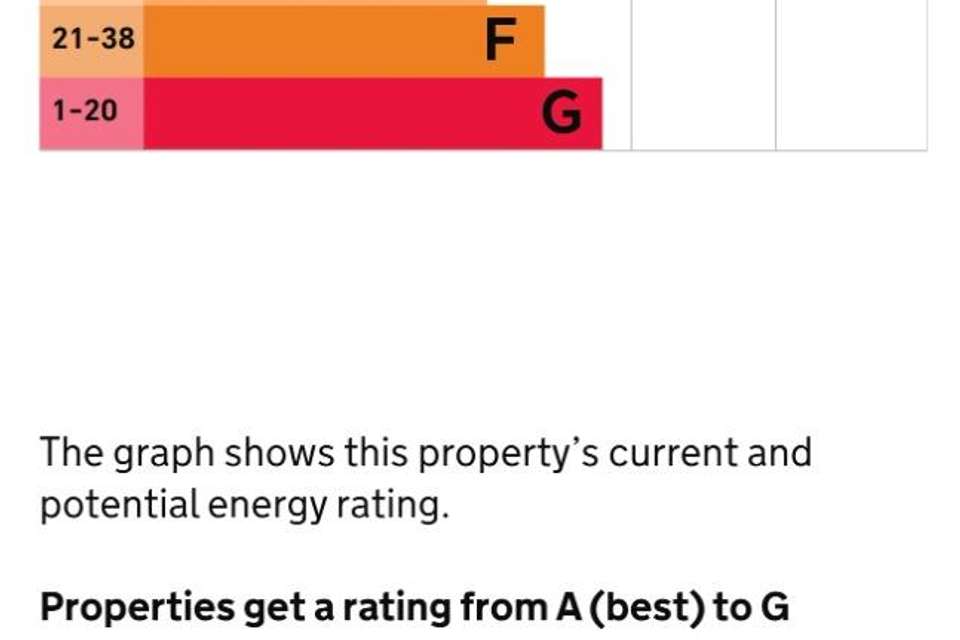4 bedroom terraced house for sale
Essex, CM9terraced house
bedrooms
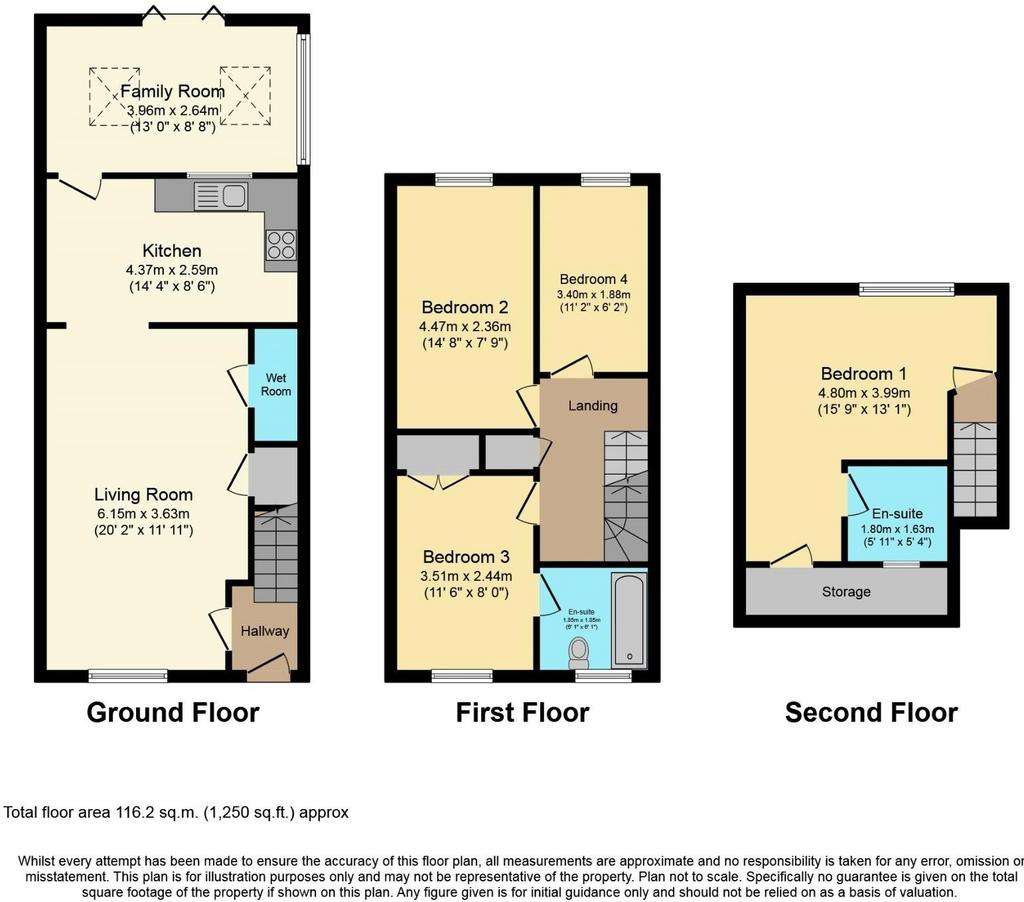
Property photos

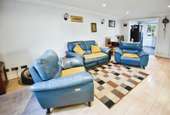
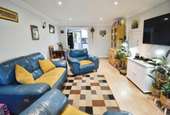
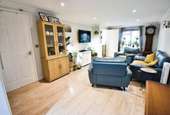
+20
Property description
*Guide price £350,000-£375,000*The Avenue are pleased to offer for sale this WELL PROPORTIONED FOUR BEDROOM family home with a ground floor wet room and en-suite bathroom to master bedroom. Accommodation includes a generous Lounge, Kitchen/Diner and further reception room overlooking the rear garden. The property itself is situated in a cul-de-sac on the popular Blackwater Park development. There is also two allocated parking spaces to the front of property. Local schools, shops and amenities are all within walking distance including bus links into Maldon High street and Chelmsford.
*Book your viewing (Open 7 days a week) *
Second Floor
Master BedroomDouble glazed window to rear aspect, built in wardrobes, carpet flooring with radiator to wall, spot lighting inset to ceiling, eaves stroage. Door to
En-suite shower roomShower cubicle, low level wc, wash basin, chrome ladder radiator, spot lighting inset to ceiling, tiled floor and walls. First Floor
Bedroom 2Double glazed window to rear aspect, radiator, built in wardrobe with carpet flooring.
Bedroom 3Double glazed window to front aspect, radiator, built in wardrobe and carpet flooring.
Bedroom 4Double glazed window to rear aspect, radiator, built in wardrobes and carpet flooring.
BathroomOsbscure Double glazed window to front, pedestal wash hand basin, low level wc, panelled p shaped bath with shower above and glass screen, mixer tap, half tiled walls with tiled flooring, extractor fan, light shaver point, chrome ladder radiator.
LandingAccess to airing cupboard, access to second floor, carpet flooring, stairs down to:
Ground Floor
Entrance HallPart obscure glazed window to front, double radiator, wood effect flooring telephone point, coving to ceiling, door to:
LoungeDouble glazed window to front, double radiator, television point, coving to ceiling, wood effect flooring and storage cupboard.
Wet roomPedestal wash hand basin, wc, shower with tiled walls, extractor fan.
Kitchen/Dining RoomDouble glazed window to reception room, part glazed door to rear, tall wall radiator, tiled flooring, space and plumbing for washing machine, space for dryer, space for further under counter appliance, stainless steel sink drainer unit set into work surface, double oven, gas hobs with extractor above, range of units part tiled walls.
Reception RoomBi folding doors to rear garden, wood effect flooring, radiator, spot lighting inset to ceiling, two sky light windows.
Exterior
Rear GardenPaved patio area, outside tap, lawned area, range of planting boarders, shed to remain, paved pathway leading to rear, fenced to boundaries.
ParkingTwo allocated parking spaces.
*Book your viewing (Open 7 days a week) *
Second Floor
Master BedroomDouble glazed window to rear aspect, built in wardrobes, carpet flooring with radiator to wall, spot lighting inset to ceiling, eaves stroage. Door to
En-suite shower roomShower cubicle, low level wc, wash basin, chrome ladder radiator, spot lighting inset to ceiling, tiled floor and walls. First Floor
Bedroom 2Double glazed window to rear aspect, radiator, built in wardrobe with carpet flooring.
Bedroom 3Double glazed window to front aspect, radiator, built in wardrobe and carpet flooring.
Bedroom 4Double glazed window to rear aspect, radiator, built in wardrobes and carpet flooring.
BathroomOsbscure Double glazed window to front, pedestal wash hand basin, low level wc, panelled p shaped bath with shower above and glass screen, mixer tap, half tiled walls with tiled flooring, extractor fan, light shaver point, chrome ladder radiator.
LandingAccess to airing cupboard, access to second floor, carpet flooring, stairs down to:
Ground Floor
Entrance HallPart obscure glazed window to front, double radiator, wood effect flooring telephone point, coving to ceiling, door to:
LoungeDouble glazed window to front, double radiator, television point, coving to ceiling, wood effect flooring and storage cupboard.
Wet roomPedestal wash hand basin, wc, shower with tiled walls, extractor fan.
Kitchen/Dining RoomDouble glazed window to reception room, part glazed door to rear, tall wall radiator, tiled flooring, space and plumbing for washing machine, space for dryer, space for further under counter appliance, stainless steel sink drainer unit set into work surface, double oven, gas hobs with extractor above, range of units part tiled walls.
Reception RoomBi folding doors to rear garden, wood effect flooring, radiator, spot lighting inset to ceiling, two sky light windows.
Exterior
Rear GardenPaved patio area, outside tap, lawned area, range of planting boarders, shed to remain, paved pathway leading to rear, fenced to boundaries.
ParkingTwo allocated parking spaces.
Interested in this property?
Council tax
First listed
Over a month agoEnergy Performance Certificate
Essex, CM9
Marketed by
The Avenue Estate Agent - Birmingham 59-61 Charlot St Pauls Square Birmingham, West Midlands B3 1PXPlacebuzz mortgage repayment calculator
Monthly repayment
The Est. Mortgage is for a 25 years repayment mortgage based on a 10% deposit and a 5.5% annual interest. It is only intended as a guide. Make sure you obtain accurate figures from your lender before committing to any mortgage. Your home may be repossessed if you do not keep up repayments on a mortgage.
Essex, CM9 - Streetview
DISCLAIMER: Property descriptions and related information displayed on this page are marketing materials provided by The Avenue Estate Agent - Birmingham. Placebuzz does not warrant or accept any responsibility for the accuracy or completeness of the property descriptions or related information provided here and they do not constitute property particulars. Please contact The Avenue Estate Agent - Birmingham for full details and further information.





