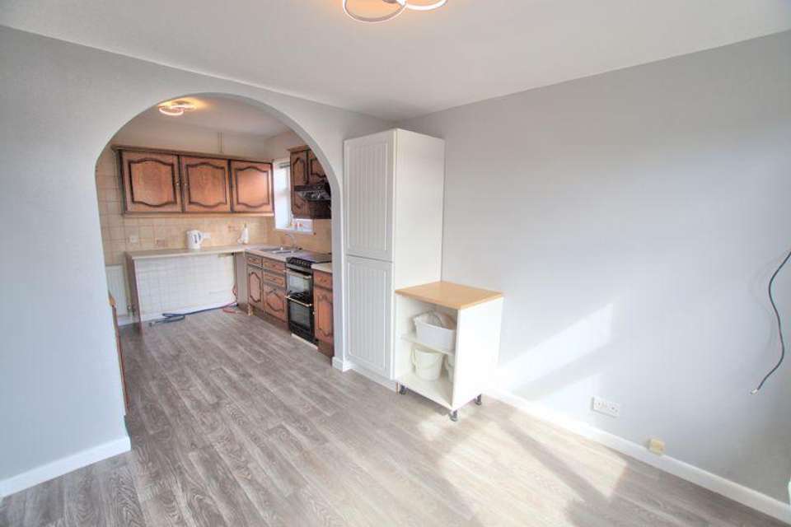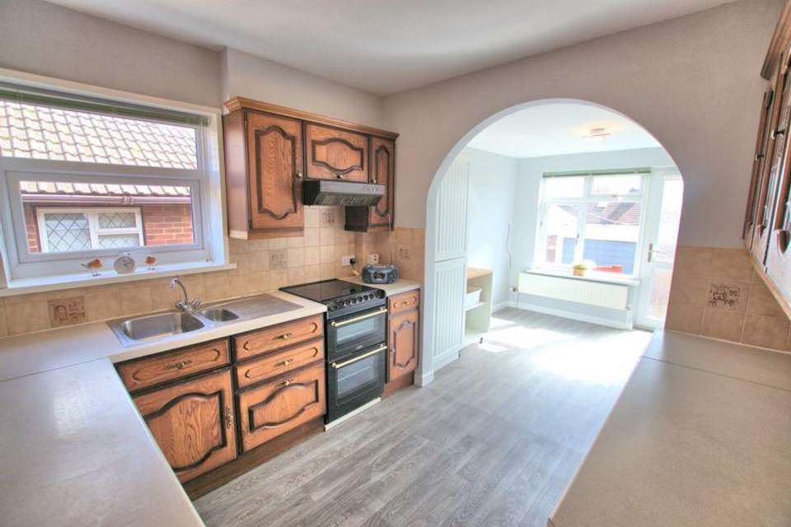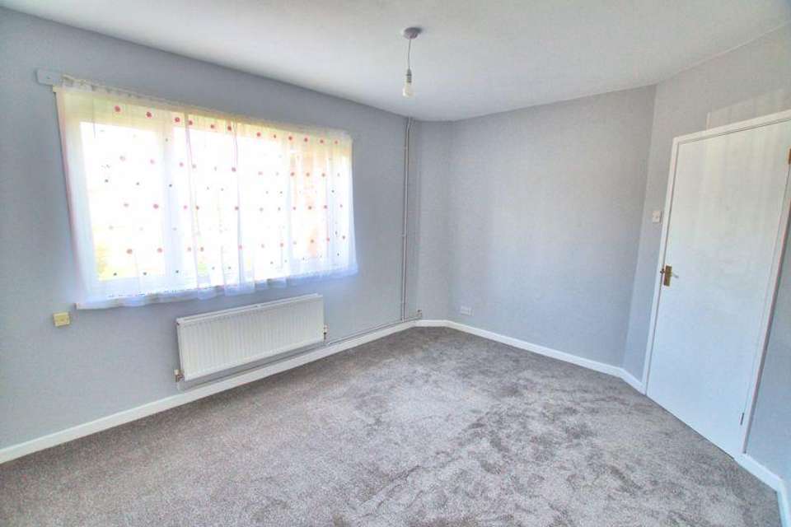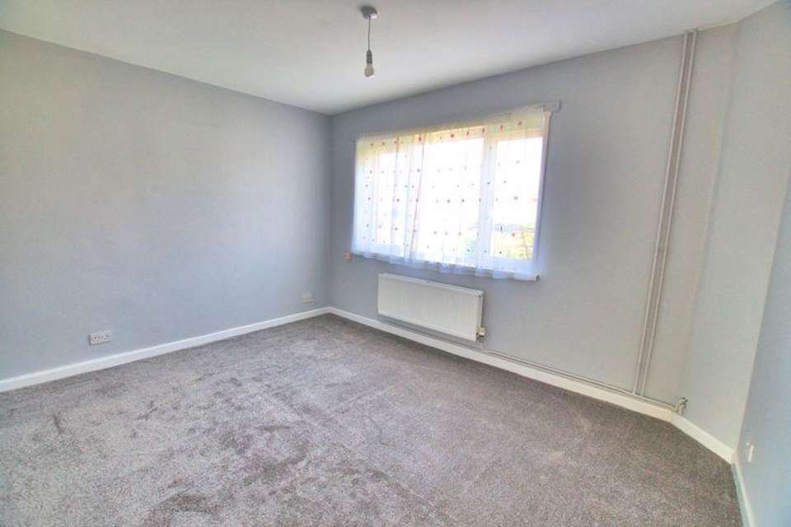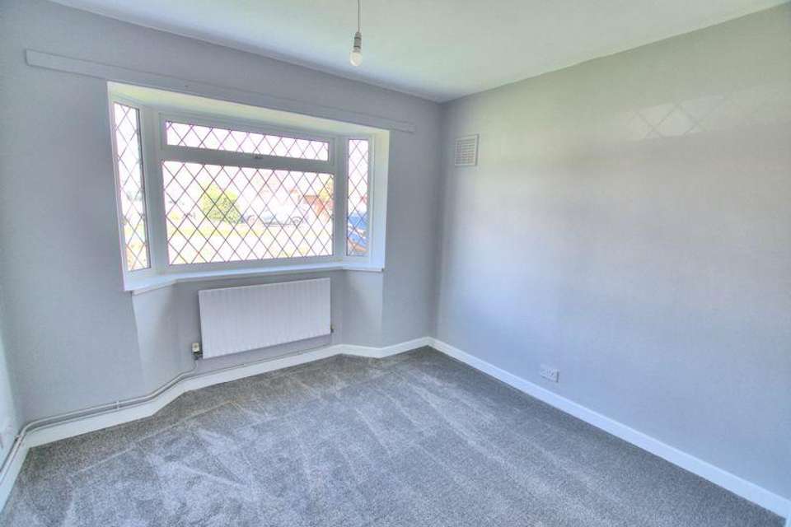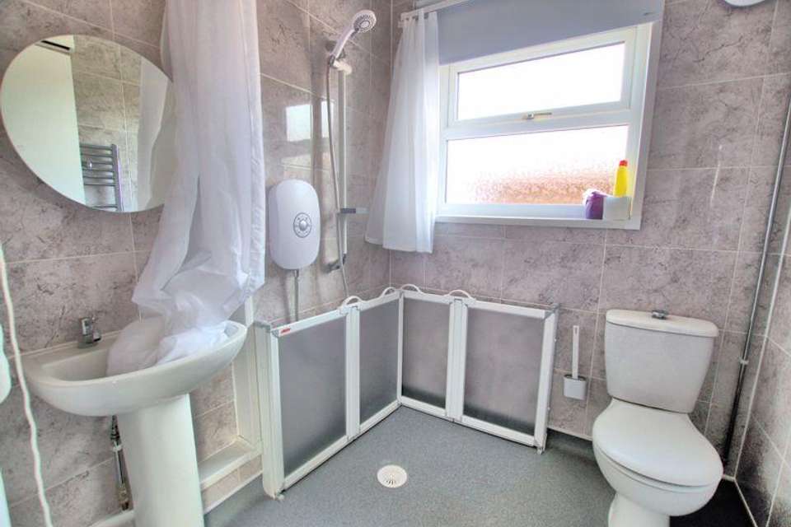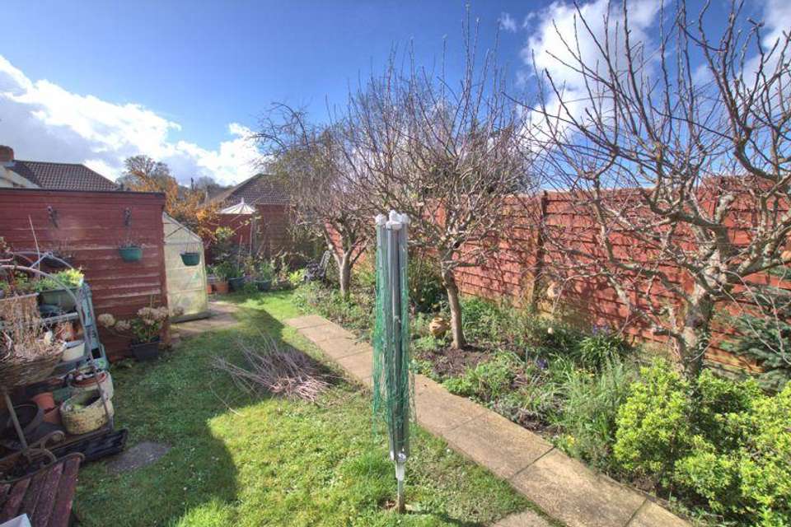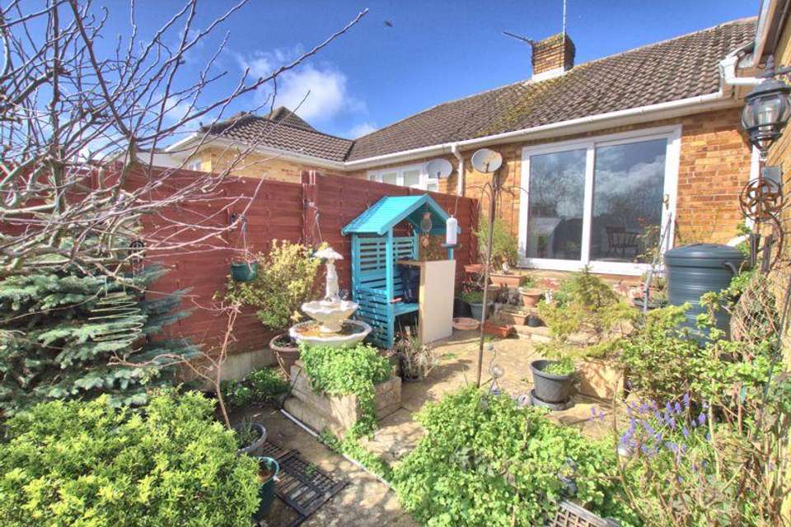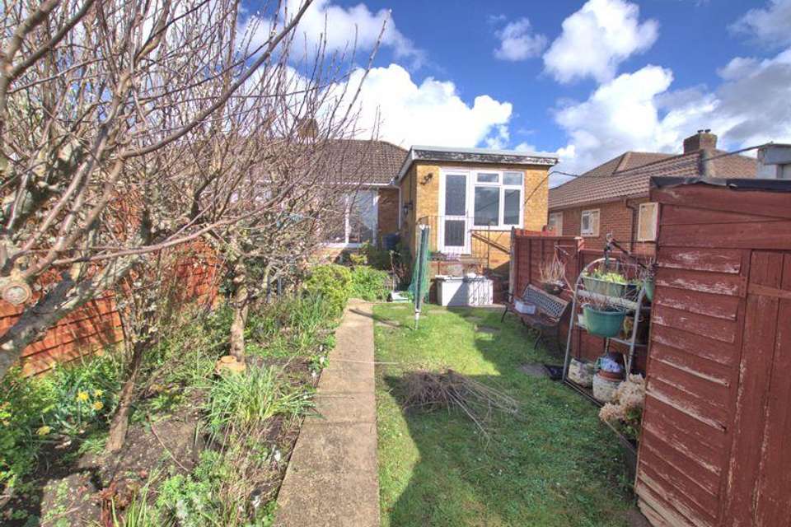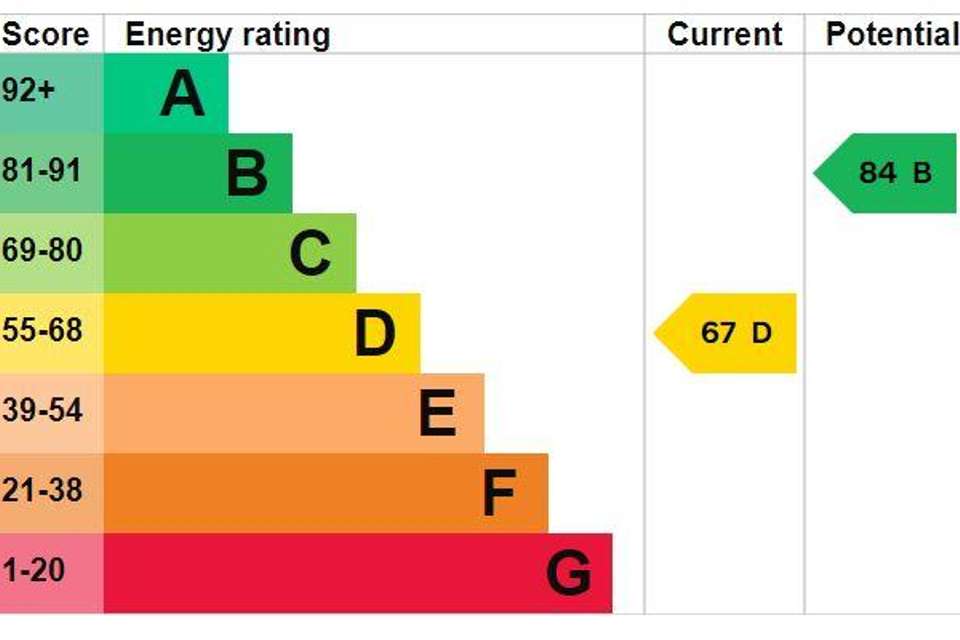2 bedroom semi-detached bungalow for sale
Abbey Road, Fareham PO15bungalow
bedrooms
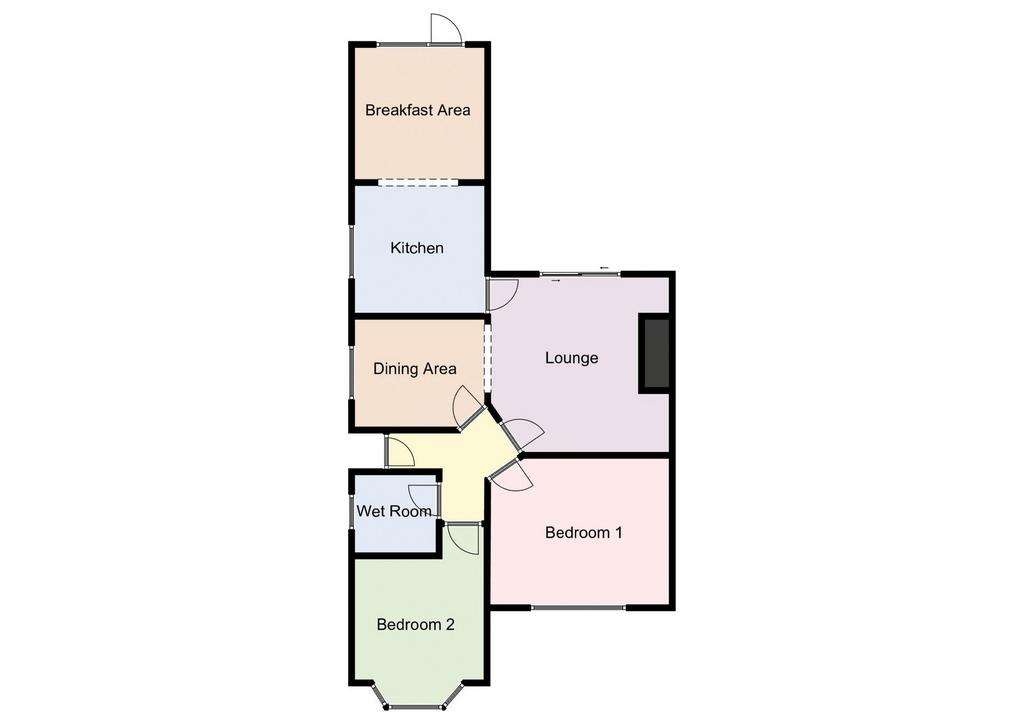
Property photos

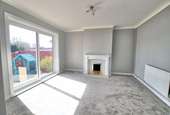
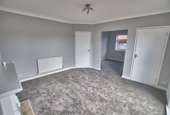
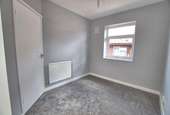
+10
Property description
NO ONWARD CHAIN. Originally a three bedroom bungalow this extended two bedroom bungalow has recently been redecorated and benefits from new carpets and has a lounge with separate dining area, extended kitchen/breakfast area, enclosed rear garden and garage.
The Accommodation Comprises:-
Steps lead to front door with obscured double glazed panel inset into:-
Entrance Hall:-
Textured ceiling, access to loft, door to:-
Lounge - 12' 10'' x 12' 7'' (3.91m x 3.83m)
double glazed sliding patio doors giving access and enjoying views of the rear garden, coving to textured ceiling, radiator, fireplace, opening to:-
Dining Room (previously Bedroom 3) :- - 9' 3'' x 8' 1'' (2.82m x 2.46m)
Double glazed window to side elevation, textured ceiling, radiator.
Kitchen:- - 9' 0'' x 9' 3'' (2.74m x 2.82m)
Double glazed window to side elevation, textured ceiling, radiator, range of base and eye level units with roll-top work surfaces, one and half bowl stainless steel sink unit with mixer tap, space and plumbing for washing machine and tumble dryer, space for oven with extractor hood over.
Breakfast Area:- - 9' 6'' x 9' 4'' (2.89m x 2.84m)
Obscured double glazed casement door giving access to the rear garden, double glazed window to rear elevation, textured ceiling, radiator.
Bedroom 1:- - 12' 11'' x 10' 6'' (3.93m x 3.20m)
Double glazed window to front elevation, radiator, textured ceiling.
Bedroom 2:- - 11' 0'' x 10' 5'' (3.35m x 3.17m)
Double glazed window to front elevation, textured ceiling, radiator.
Wet Room:- - 5' 10'' x 5' 7'' (1.78m x 1.70m)
Obscured double glazed window to side elevation, textured ceiling, tiled walls, white suite comprising; close-coupled wc, pedestal wash hand basin, shower with rail and curtain, chrome heated towel rail, wall heater.
Outside:-
Front garden is laid to lawn, shared driveway to the side leads to garage with up and over door, the rear garden garden is enclosed by fence panels and laid mainly to lawn for ease of maintenance with mature trees, shrubs and bushes to the borders, patio for socialising and entertaining purposes, outside power and light.
Council Tax Band: C
Tenure: Freehold
The Accommodation Comprises:-
Steps lead to front door with obscured double glazed panel inset into:-
Entrance Hall:-
Textured ceiling, access to loft, door to:-
Lounge - 12' 10'' x 12' 7'' (3.91m x 3.83m)
double glazed sliding patio doors giving access and enjoying views of the rear garden, coving to textured ceiling, radiator, fireplace, opening to:-
Dining Room (previously Bedroom 3) :- - 9' 3'' x 8' 1'' (2.82m x 2.46m)
Double glazed window to side elevation, textured ceiling, radiator.
Kitchen:- - 9' 0'' x 9' 3'' (2.74m x 2.82m)
Double glazed window to side elevation, textured ceiling, radiator, range of base and eye level units with roll-top work surfaces, one and half bowl stainless steel sink unit with mixer tap, space and plumbing for washing machine and tumble dryer, space for oven with extractor hood over.
Breakfast Area:- - 9' 6'' x 9' 4'' (2.89m x 2.84m)
Obscured double glazed casement door giving access to the rear garden, double glazed window to rear elevation, textured ceiling, radiator.
Bedroom 1:- - 12' 11'' x 10' 6'' (3.93m x 3.20m)
Double glazed window to front elevation, radiator, textured ceiling.
Bedroom 2:- - 11' 0'' x 10' 5'' (3.35m x 3.17m)
Double glazed window to front elevation, textured ceiling, radiator.
Wet Room:- - 5' 10'' x 5' 7'' (1.78m x 1.70m)
Obscured double glazed window to side elevation, textured ceiling, tiled walls, white suite comprising; close-coupled wc, pedestal wash hand basin, shower with rail and curtain, chrome heated towel rail, wall heater.
Outside:-
Front garden is laid to lawn, shared driveway to the side leads to garage with up and over door, the rear garden garden is enclosed by fence panels and laid mainly to lawn for ease of maintenance with mature trees, shrubs and bushes to the borders, patio for socialising and entertaining purposes, outside power and light.
Council Tax Band: C
Tenure: Freehold
Interested in this property?
Council tax
First listed
Over a month agoEnergy Performance Certificate
Abbey Road, Fareham PO15
Marketed by
Fenwicks Estate Agents - Fareham 3 West Street Fareham, Hampshire PO16 0BGCall agent on 01329 285500
Placebuzz mortgage repayment calculator
Monthly repayment
The Est. Mortgage is for a 25 years repayment mortgage based on a 10% deposit and a 5.5% annual interest. It is only intended as a guide. Make sure you obtain accurate figures from your lender before committing to any mortgage. Your home may be repossessed if you do not keep up repayments on a mortgage.
Abbey Road, Fareham PO15 - Streetview
DISCLAIMER: Property descriptions and related information displayed on this page are marketing materials provided by Fenwicks Estate Agents - Fareham. Placebuzz does not warrant or accept any responsibility for the accuracy or completeness of the property descriptions or related information provided here and they do not constitute property particulars. Please contact Fenwicks Estate Agents - Fareham for full details and further information.





