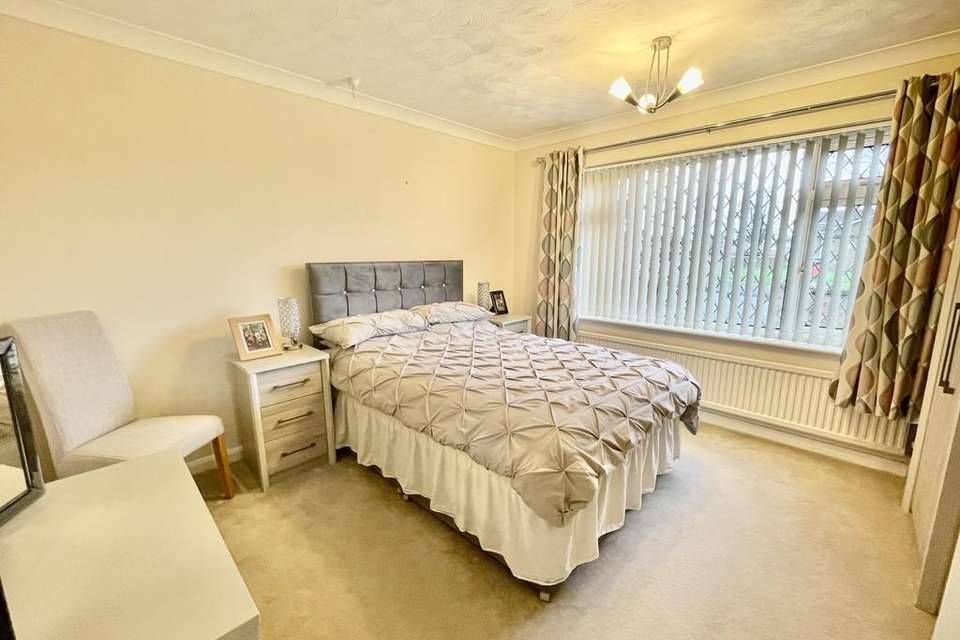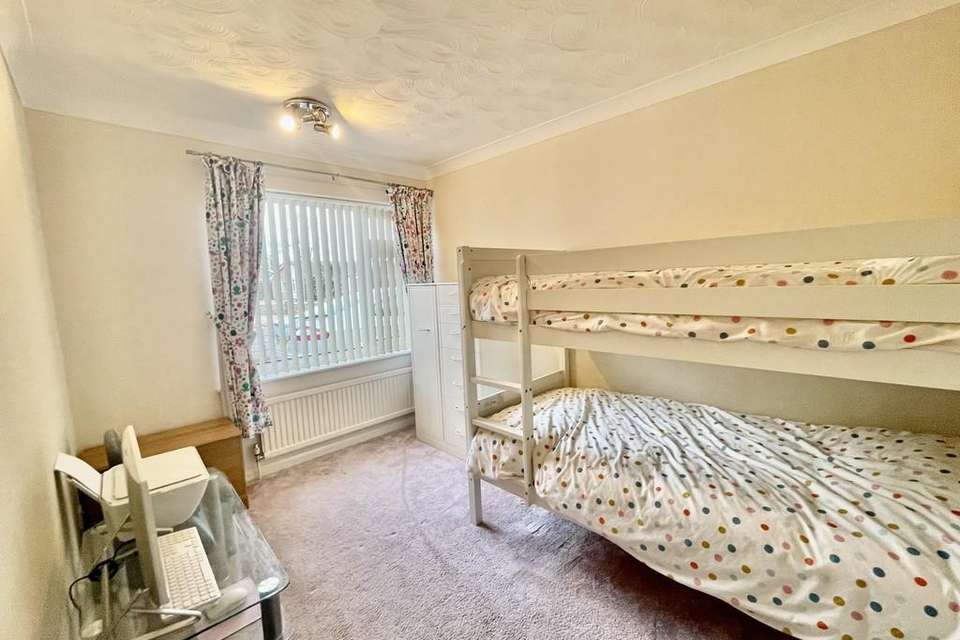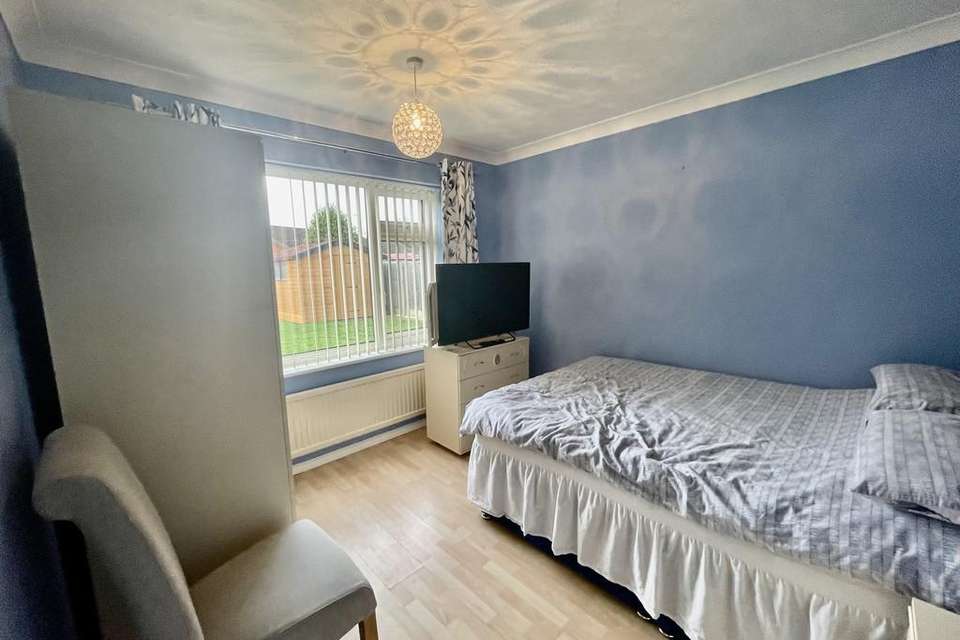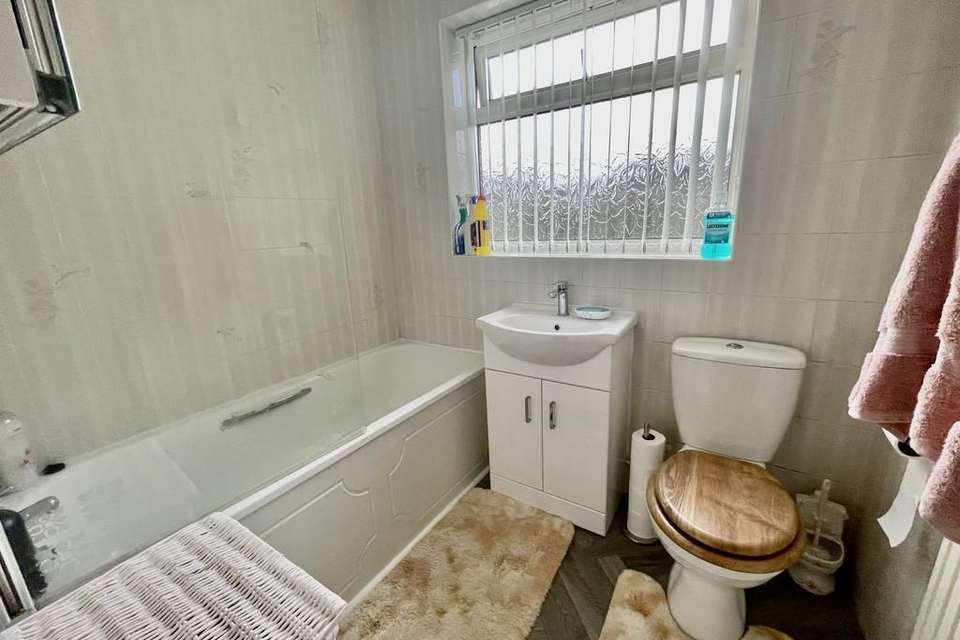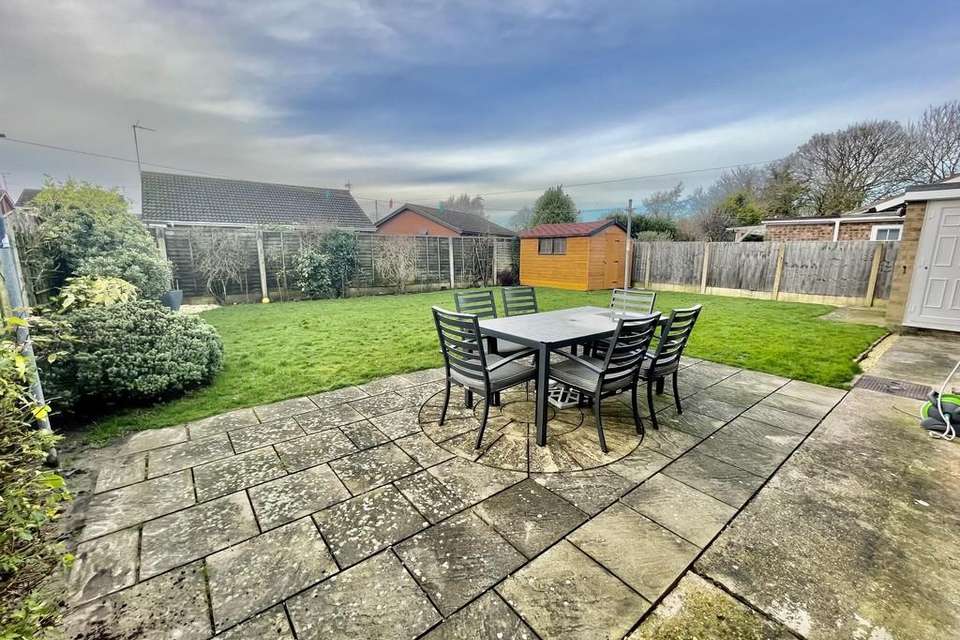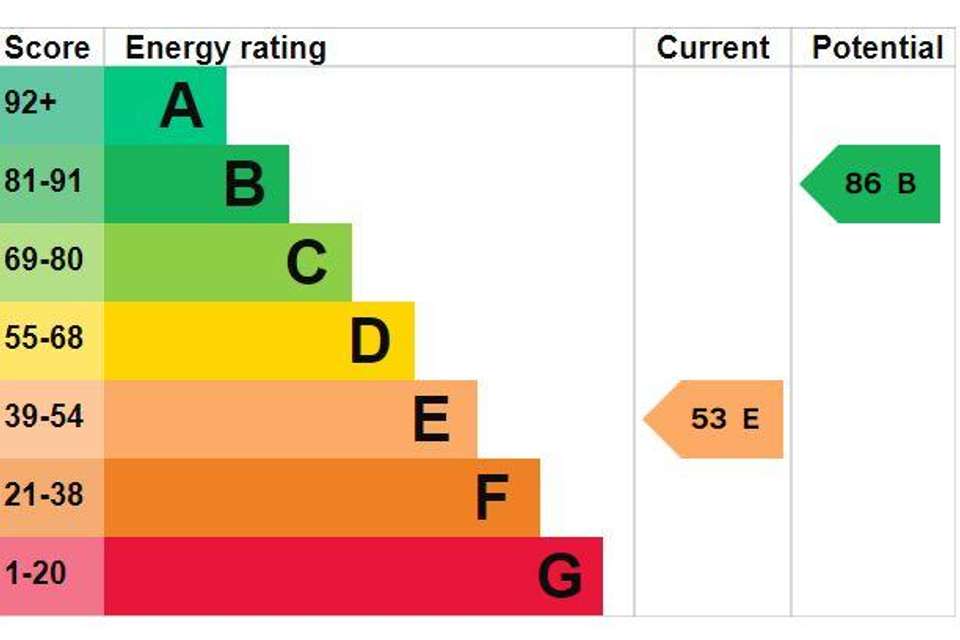3 bedroom detached bungalow for sale
Western Avenue , Holbeachbungalow
bedrooms
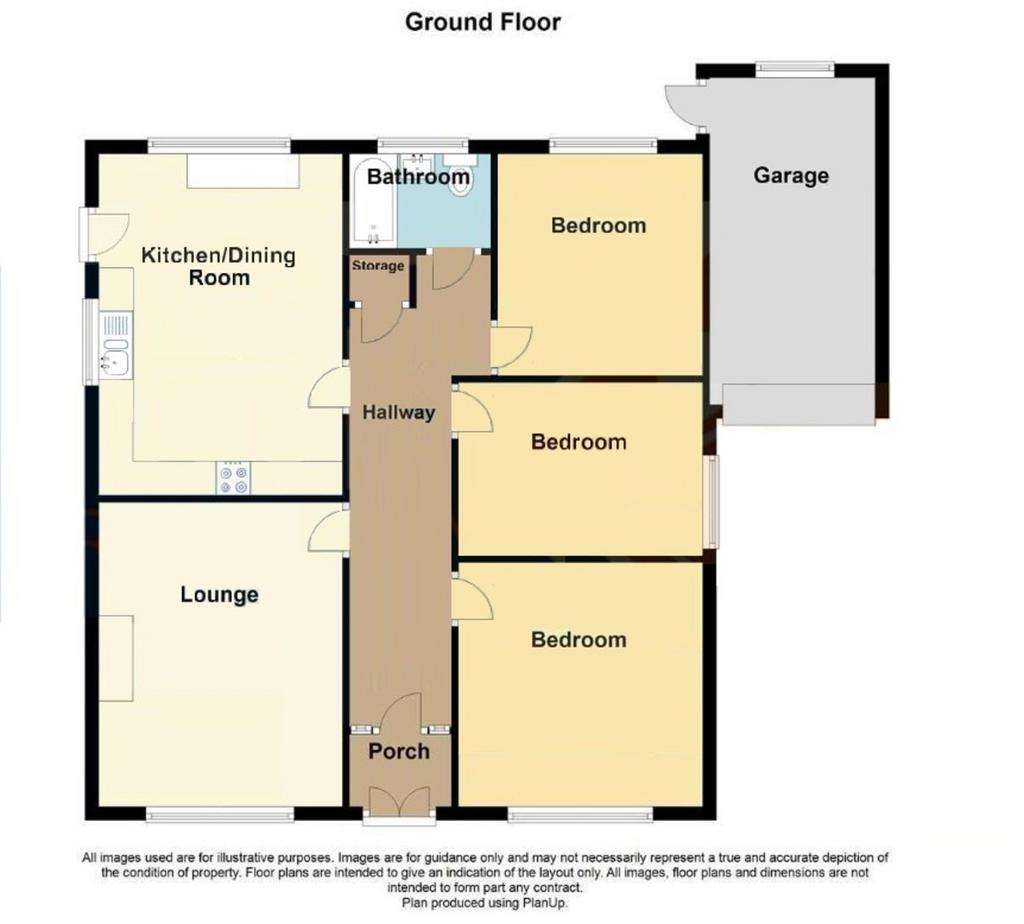
Property photos

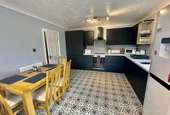
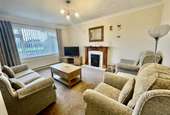
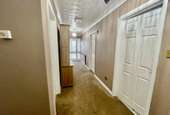
+6
Property description
ACCOMMODATION
ENTRANCE PORCH 4' 10" x 3' 5" (1.49m x 1.06m) UPVC double glazed doors, coved and textured ceiling, tiled flooring, wooden glazed door into:
ENTRANCE HALLWAY 4' 9" x 23' 1" (1.47m x 7.05m) Coved and textured ceiling, centre light point, BT point, access to part boarded loft space (with light and pull down ladder), Airing Cupboard with hot water tank and slatted shelving. Door into:
LIVING ROOM 12' 0" x 14' 7" (3.67m x 4.45m) UPVC double glazed window to the front elevation, coved and textured ceiling, centre light point, TV point, radiators, feature fireplace with wooden hearth and marble insert with fitted gas coal effect fire.
From the Entrance Hallway a door leads into:
RECENTLY REFITTED KITCHEN DINER 11' 9" x 16' 6" (3.60m x 5.03m) UPVC double glazed window to the rear elevation, UPVC double glazed door to the side elevation, fitted with a wide range of base, eye level and drawer units, one and a half bowl sink with fitted mixer tap, integrated ceramic hob, integrated stainless steel fan assisted electric oven, extractor hood over, integrated dishwasher, space for washing machine and condenser dryer (concealed into cupboards), recently fitted Worcester gas boiler, ceramic tiled flooring.
From the Entrance Hallway a door leads into:
BEDROOM 1 12' 0" x 11' 9" (3.66m x 3.60m) UPVC double glazed window to the front elevation, radiator, coved and textured ceiling, centre light point.
BEDROOM 2 8' 9" x 8' 7" (2.68m x 2.63m) UPVC double glazed window to the side elevation, radiator, coved and artexed ceiling, centre light point.
BEDROOM 3 10' 2" x 10' 9" (3.10m x 3.28m) UPVC double glazed window to the rear elevation, radiator, coved and artexed ceiling, centre light point.
FAMILY BATHROOM 5' 8" x 6' 8" (1.75m x 2.04m) UPVC double glazed window to the rear elevation, radiator, fitted with a three piece suite comprising low level WC, wash hand basin with mixer tap fitted into vanity unit with storage below, bath with mixer tap and glass shower screen with newly fitted electric power shower over.
EXTERIOR Gravelled driveway providing multiple off-road parking leading to:
GARAGE 7' 11" x 15' 8" (2.42m x 4.78m) Up and over door, power and lighting, double glazed window to the side elevation, UPVC double glazed door to the side elevation leading into rear garden.
Gated side access leading into:
ENCLOSED REAR GARDEN Laid to lawn with patio, external lighting.
DIRECTIONS From Spalding proceed in an easterly direction along the A151 through the villages of Weston, Moulton and Whaplode and on to Holbeach. When reaching Spalding Road go straight over the roundabout continue on to Spalding Road and then take a right hand turning into Western Avenue where the property is located on the right hand side.
AMENITIES The town centre is within easy walking distance and offers a range of shopping, banking, leisure, educational and commercial facilities. The larger market town of Spalding is 8 miles distant, Kings Lynn 17 miles and the city of Peterborough approximately 22 miles from the property offering a wide range of facilities.
ENTRANCE PORCH 4' 10" x 3' 5" (1.49m x 1.06m) UPVC double glazed doors, coved and textured ceiling, tiled flooring, wooden glazed door into:
ENTRANCE HALLWAY 4' 9" x 23' 1" (1.47m x 7.05m) Coved and textured ceiling, centre light point, BT point, access to part boarded loft space (with light and pull down ladder), Airing Cupboard with hot water tank and slatted shelving. Door into:
LIVING ROOM 12' 0" x 14' 7" (3.67m x 4.45m) UPVC double glazed window to the front elevation, coved and textured ceiling, centre light point, TV point, radiators, feature fireplace with wooden hearth and marble insert with fitted gas coal effect fire.
From the Entrance Hallway a door leads into:
RECENTLY REFITTED KITCHEN DINER 11' 9" x 16' 6" (3.60m x 5.03m) UPVC double glazed window to the rear elevation, UPVC double glazed door to the side elevation, fitted with a wide range of base, eye level and drawer units, one and a half bowl sink with fitted mixer tap, integrated ceramic hob, integrated stainless steel fan assisted electric oven, extractor hood over, integrated dishwasher, space for washing machine and condenser dryer (concealed into cupboards), recently fitted Worcester gas boiler, ceramic tiled flooring.
From the Entrance Hallway a door leads into:
BEDROOM 1 12' 0" x 11' 9" (3.66m x 3.60m) UPVC double glazed window to the front elevation, radiator, coved and textured ceiling, centre light point.
BEDROOM 2 8' 9" x 8' 7" (2.68m x 2.63m) UPVC double glazed window to the side elevation, radiator, coved and artexed ceiling, centre light point.
BEDROOM 3 10' 2" x 10' 9" (3.10m x 3.28m) UPVC double glazed window to the rear elevation, radiator, coved and artexed ceiling, centre light point.
FAMILY BATHROOM 5' 8" x 6' 8" (1.75m x 2.04m) UPVC double glazed window to the rear elevation, radiator, fitted with a three piece suite comprising low level WC, wash hand basin with mixer tap fitted into vanity unit with storage below, bath with mixer tap and glass shower screen with newly fitted electric power shower over.
EXTERIOR Gravelled driveway providing multiple off-road parking leading to:
GARAGE 7' 11" x 15' 8" (2.42m x 4.78m) Up and over door, power and lighting, double glazed window to the side elevation, UPVC double glazed door to the side elevation leading into rear garden.
Gated side access leading into:
ENCLOSED REAR GARDEN Laid to lawn with patio, external lighting.
DIRECTIONS From Spalding proceed in an easterly direction along the A151 through the villages of Weston, Moulton and Whaplode and on to Holbeach. When reaching Spalding Road go straight over the roundabout continue on to Spalding Road and then take a right hand turning into Western Avenue where the property is located on the right hand side.
AMENITIES The town centre is within easy walking distance and offers a range of shopping, banking, leisure, educational and commercial facilities. The larger market town of Spalding is 8 miles distant, Kings Lynn 17 miles and the city of Peterborough approximately 22 miles from the property offering a wide range of facilities.
Council tax
First listed
Over a month agoEnergy Performance Certificate
Western Avenue , Holbeach
Placebuzz mortgage repayment calculator
Monthly repayment
The Est. Mortgage is for a 25 years repayment mortgage based on a 10% deposit and a 5.5% annual interest. It is only intended as a guide. Make sure you obtain accurate figures from your lender before committing to any mortgage. Your home may be repossessed if you do not keep up repayments on a mortgage.
Western Avenue , Holbeach - Streetview
DISCLAIMER: Property descriptions and related information displayed on this page are marketing materials provided by R Longstaff & Co LLP - Spalding. Placebuzz does not warrant or accept any responsibility for the accuracy or completeness of the property descriptions or related information provided here and they do not constitute property particulars. Please contact R Longstaff & Co LLP - Spalding for full details and further information.





