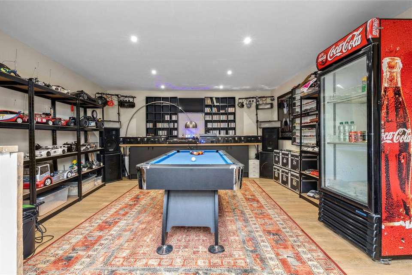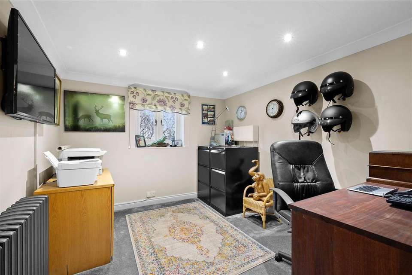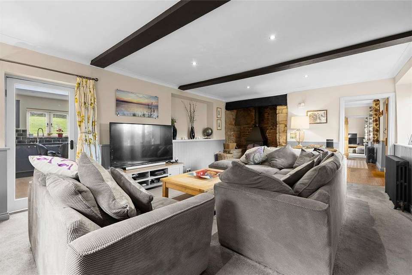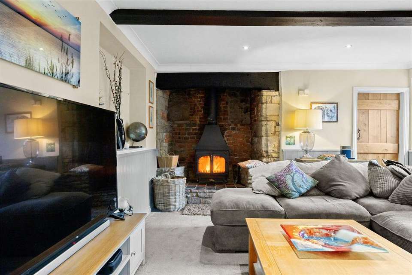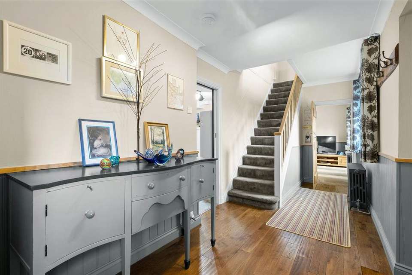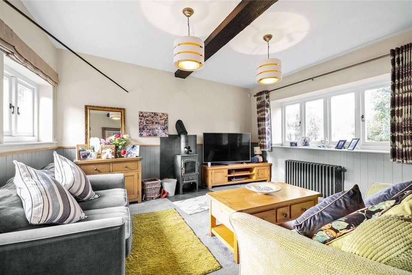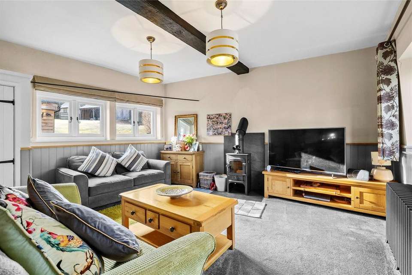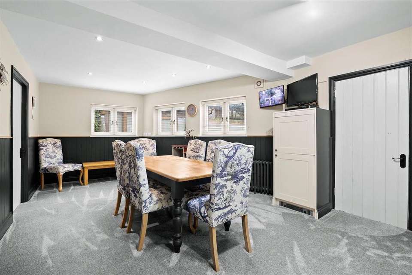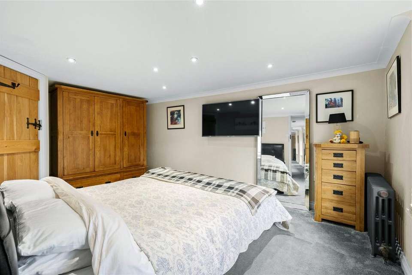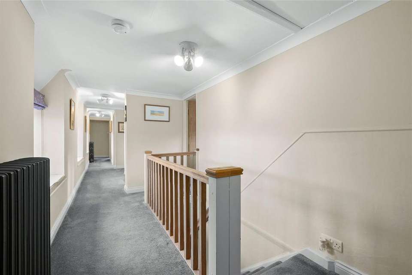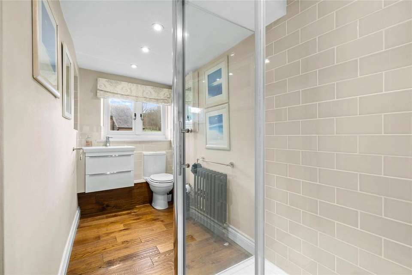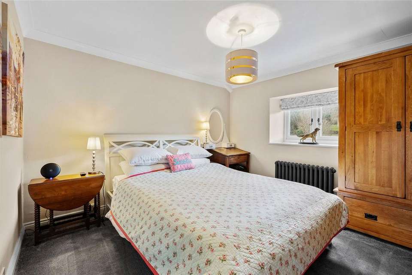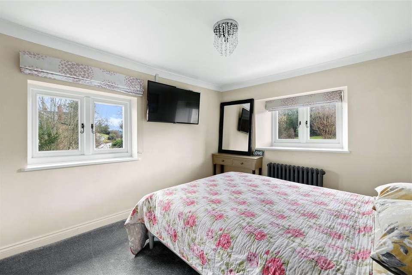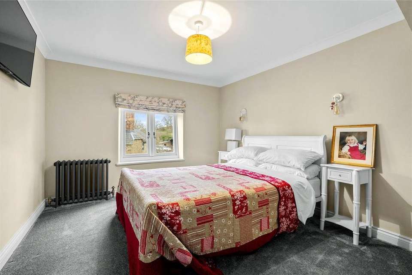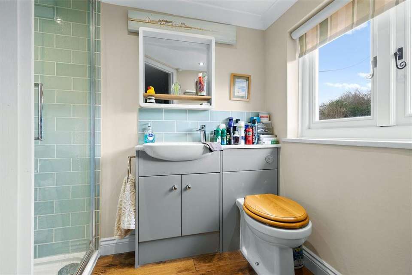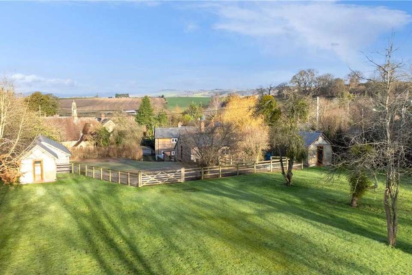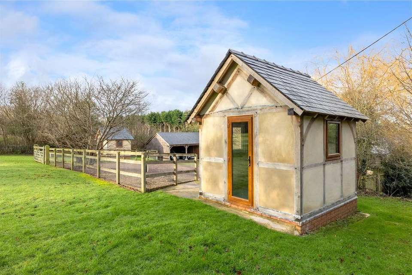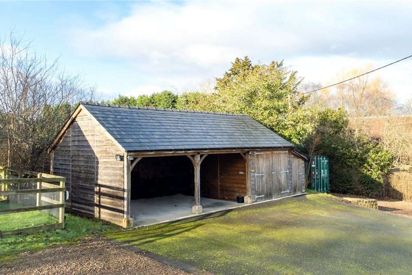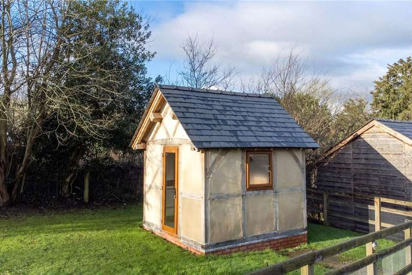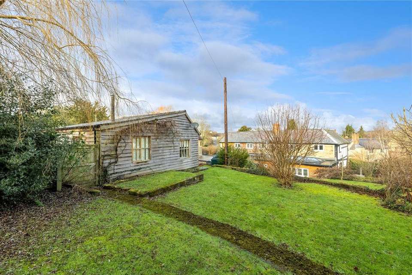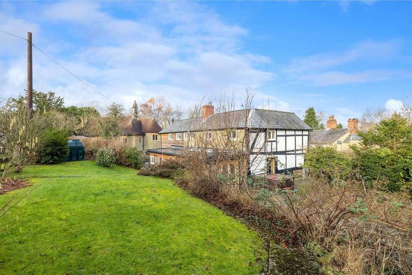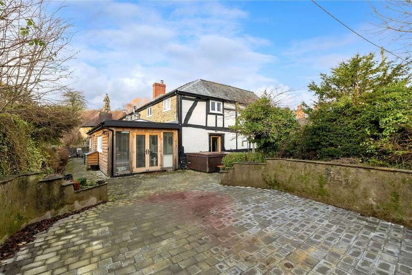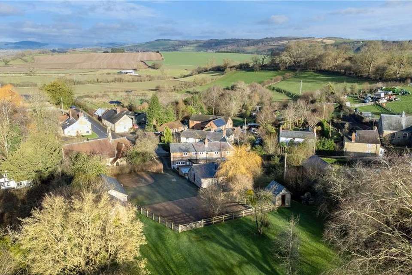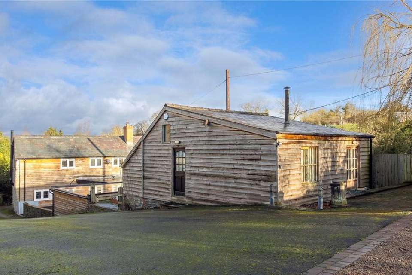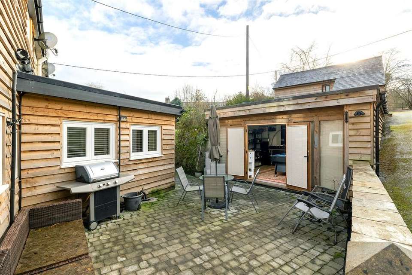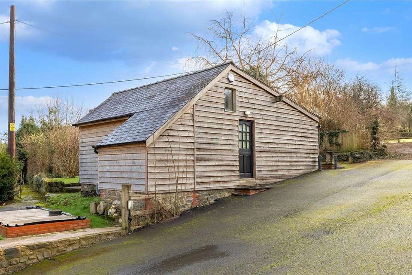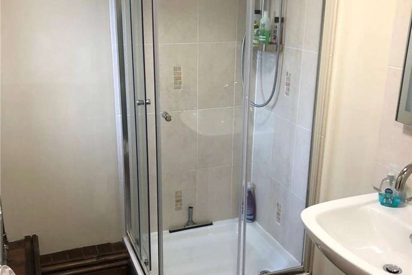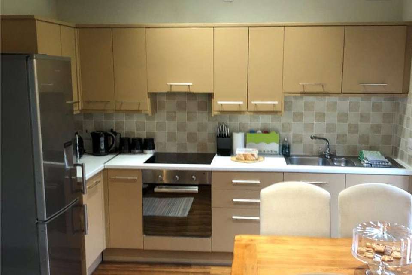4 bedroom detached house for sale
Herefordshire, SY7detached house
bedrooms
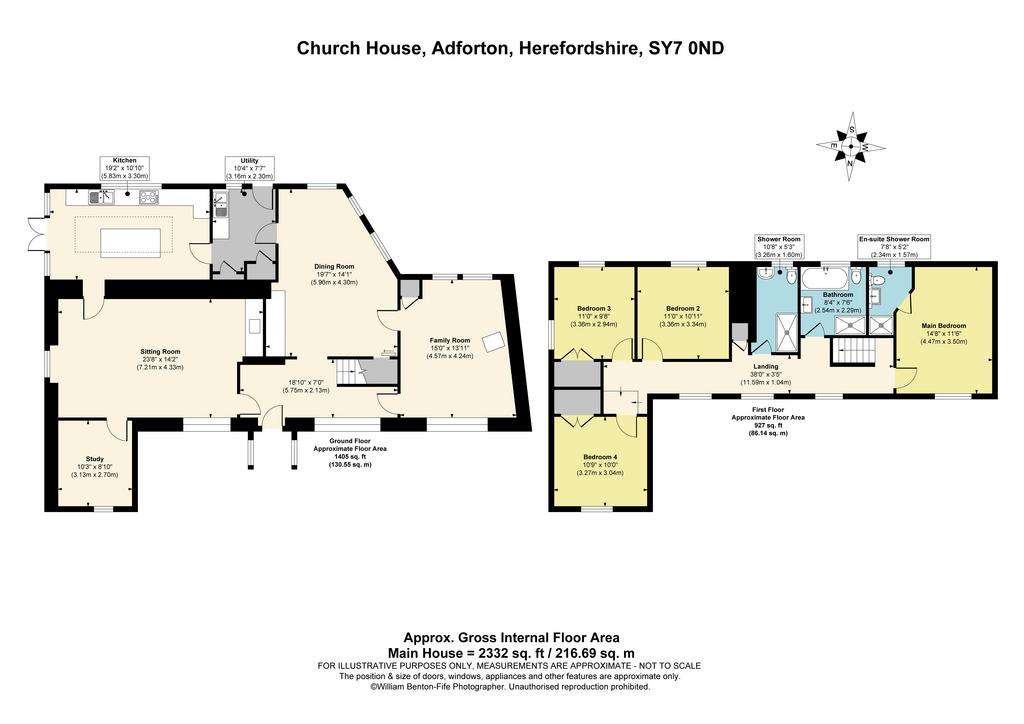
Property photos

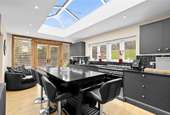
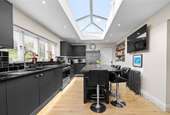
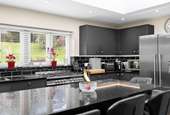
+31
Property description
A beautiful Grade II listed property that has been finished to an exceptional standard offering flexible secondary accommodation and wonderful gardens.
The Property
Church House is a beautifully presented period property sitting within the heart of an idyllic rural village. The property has been extensively renovated and combines a beautiful combination of period and modern features.
Upon entering the property, there is a wooden porch, you are welcomed to a spacious entrance hall leading to the main reception rooms. The entrance hall has wooden flooring and a staircase. To the left is the wonderful sitting room which offers a large stone inglenook fireplace with a wood burning stove. There are also exposed beams. From the sitting room, the kitchen/breakfast room can be accessed. The kitchen is a beautifully finished room which offers fully fitted units with quartz worktops and appliances including a Fisher & Paykel electric oven with gas hob, a dishwasher and a dryer. The kitchen has a beautiful skylight and garden doors leading out to the terrace, ideal for seasonal al-fresco dining and entertaining. Adjacent to the kitchen is the utility room with original quarry tiling, plumbing for washing facilities and a sink. The dining room is a spacious room and to the right is the snug, which offers an inglenook fire place housing a Clearview wood burning stove.
On the first floor, the principal bedroom is spacious and offers a modern en-suite shower room. There are three further double bedrooms, two of the bedrooms enjoy views of the gardens. There is a family bathroom and a shower room that have both been finished to a superb standard.
Outside
The property benefits from exceptional external space with gardens extending to around 1.5 acres in total, which are mainly laid to lawn. The property enjoys terrace space wrapped around the property which is perfect for al-fresco dining. There is a superb hobby room, which is ideal for entertaining and could be used for a wide range of possibilities with full power. The hobby room has double glazed doors accessed from the terrace. There is extensive parking space with automatic flood lights. There are two oak pods that are being finalised, which could also be used for a wide range of possibilities. There is a large oak-framed double carport with a garage and a log store.
Situation
The property is situated in the rural village of Adforton, which is just 2 miles south of the superb village of Leintwardine which offers day-to-day amenities including a village shop, a petrol station, butchers, pubs and much more.
Just further afield, the historic and vibrant market town of Ludlow offers more facilities. For a wider shopping experience, Hereford and Shrewsbury can be reached at a good distance.
Schooling in the area is good at Leintwardine, Wigmore, Ludlow and Knighton. Local independent schools include: Moor Park, Bedstone College and Lucton School are all within a reachable distance.
Connections in the area are good with a train station in Ludlow and Craven Arms and the A49 can be easily reached, connecting to the wider motorway network.
The Annexe
There is a superb separate annexe which offers an open plan kitchen/living room fitted with units, a cooker and a sink. The living room has double glazed doors. There is one double bedroom and a shower room.
The annexe provides superb additional accommodation and can be used for multi-generational living, holiday letting and much more.
Directions: From Ludlow, proceed north on the A49 for a couple of miles and turn left signposted for Knighton A4113. Continue on this road, proceeding through Leintwardine and continue until you reach Adforton. Proceed in to the village and find the property next to the church on your right hand side indicated by its name plaque.
Local Authority: Herefordshire Council.
Services: Mains water and electricity. Private drainage.
Council Tax: Band F. The annexe has a separate council tax band.
Wayleaves, easements and rights of way: The property will be sold subject to and with the benefits of all wayleaves,
easements and rights of way, whether mentioned in these sales particulars or not.
Viewings: Strictly by appointment via Mark Wiggin Estate Agents.
The Property
Church House is a beautifully presented period property sitting within the heart of an idyllic rural village. The property has been extensively renovated and combines a beautiful combination of period and modern features.
Upon entering the property, there is a wooden porch, you are welcomed to a spacious entrance hall leading to the main reception rooms. The entrance hall has wooden flooring and a staircase. To the left is the wonderful sitting room which offers a large stone inglenook fireplace with a wood burning stove. There are also exposed beams. From the sitting room, the kitchen/breakfast room can be accessed. The kitchen is a beautifully finished room which offers fully fitted units with quartz worktops and appliances including a Fisher & Paykel electric oven with gas hob, a dishwasher and a dryer. The kitchen has a beautiful skylight and garden doors leading out to the terrace, ideal for seasonal al-fresco dining and entertaining. Adjacent to the kitchen is the utility room with original quarry tiling, plumbing for washing facilities and a sink. The dining room is a spacious room and to the right is the snug, which offers an inglenook fire place housing a Clearview wood burning stove.
On the first floor, the principal bedroom is spacious and offers a modern en-suite shower room. There are three further double bedrooms, two of the bedrooms enjoy views of the gardens. There is a family bathroom and a shower room that have both been finished to a superb standard.
Outside
The property benefits from exceptional external space with gardens extending to around 1.5 acres in total, which are mainly laid to lawn. The property enjoys terrace space wrapped around the property which is perfect for al-fresco dining. There is a superb hobby room, which is ideal for entertaining and could be used for a wide range of possibilities with full power. The hobby room has double glazed doors accessed from the terrace. There is extensive parking space with automatic flood lights. There are two oak pods that are being finalised, which could also be used for a wide range of possibilities. There is a large oak-framed double carport with a garage and a log store.
Situation
The property is situated in the rural village of Adforton, which is just 2 miles south of the superb village of Leintwardine which offers day-to-day amenities including a village shop, a petrol station, butchers, pubs and much more.
Just further afield, the historic and vibrant market town of Ludlow offers more facilities. For a wider shopping experience, Hereford and Shrewsbury can be reached at a good distance.
Schooling in the area is good at Leintwardine, Wigmore, Ludlow and Knighton. Local independent schools include: Moor Park, Bedstone College and Lucton School are all within a reachable distance.
Connections in the area are good with a train station in Ludlow and Craven Arms and the A49 can be easily reached, connecting to the wider motorway network.
The Annexe
There is a superb separate annexe which offers an open plan kitchen/living room fitted with units, a cooker and a sink. The living room has double glazed doors. There is one double bedroom and a shower room.
The annexe provides superb additional accommodation and can be used for multi-generational living, holiday letting and much more.
Directions: From Ludlow, proceed north on the A49 for a couple of miles and turn left signposted for Knighton A4113. Continue on this road, proceeding through Leintwardine and continue until you reach Adforton. Proceed in to the village and find the property next to the church on your right hand side indicated by its name plaque.
Local Authority: Herefordshire Council.
Services: Mains water and electricity. Private drainage.
Council Tax: Band F. The annexe has a separate council tax band.
Wayleaves, easements and rights of way: The property will be sold subject to and with the benefits of all wayleaves,
easements and rights of way, whether mentioned in these sales particulars or not.
Viewings: Strictly by appointment via Mark Wiggin Estate Agents.
Interested in this property?
Council tax
First listed
Over a month agoHerefordshire, SY7
Marketed by
Mark Wiggin Estate Agents - Ludlow 50 Bull Ring Ludlow, Shropshire SY8 1ABPlacebuzz mortgage repayment calculator
Monthly repayment
The Est. Mortgage is for a 25 years repayment mortgage based on a 10% deposit and a 5.5% annual interest. It is only intended as a guide. Make sure you obtain accurate figures from your lender before committing to any mortgage. Your home may be repossessed if you do not keep up repayments on a mortgage.
Herefordshire, SY7 - Streetview
DISCLAIMER: Property descriptions and related information displayed on this page are marketing materials provided by Mark Wiggin Estate Agents - Ludlow. Placebuzz does not warrant or accept any responsibility for the accuracy or completeness of the property descriptions or related information provided here and they do not constitute property particulars. Please contact Mark Wiggin Estate Agents - Ludlow for full details and further information.





