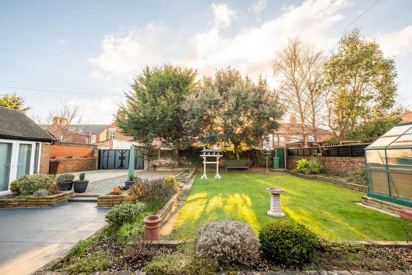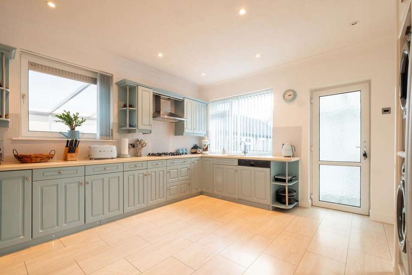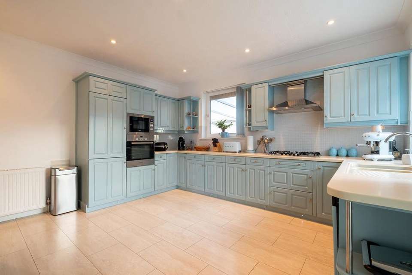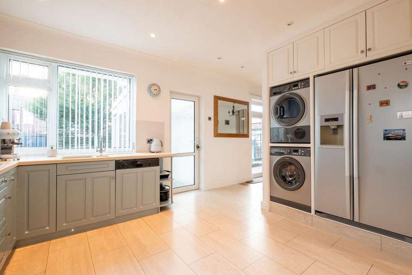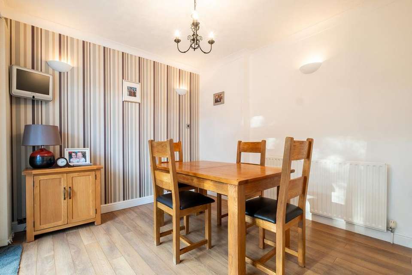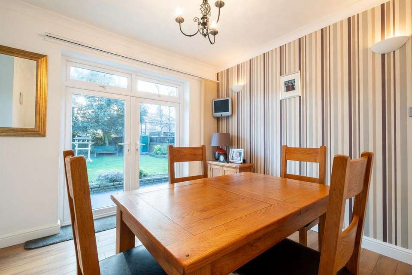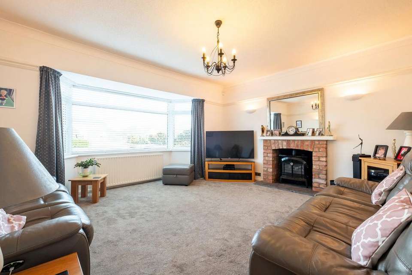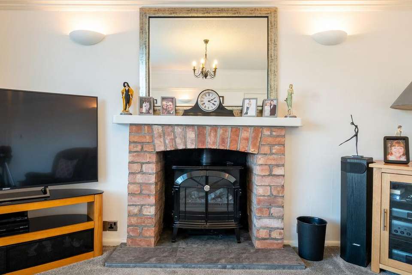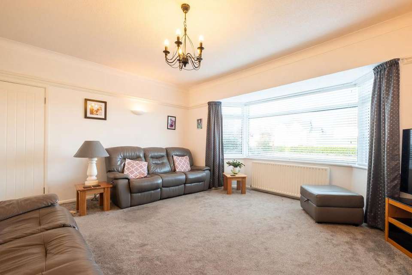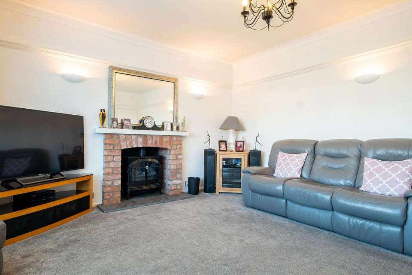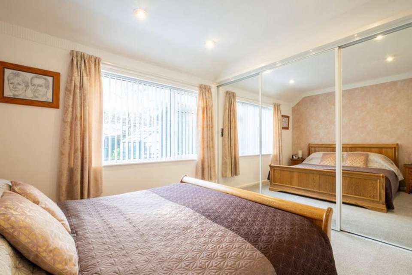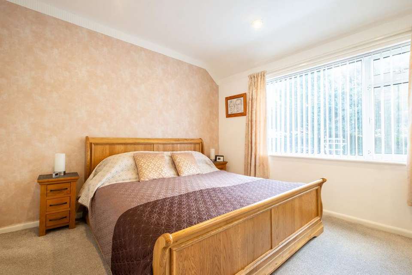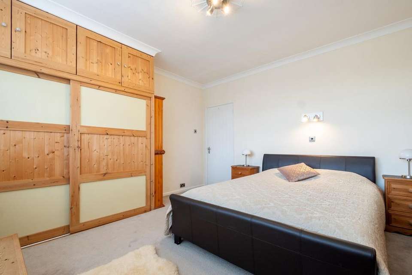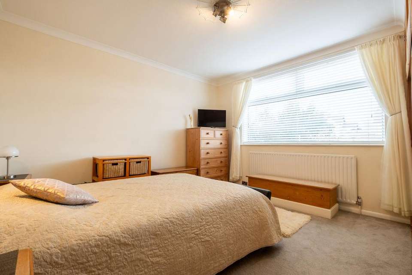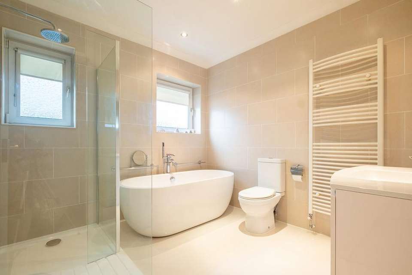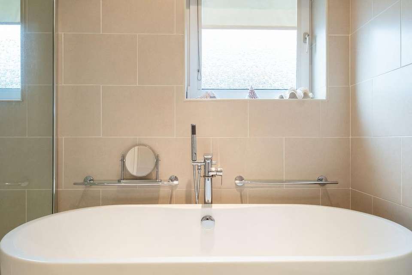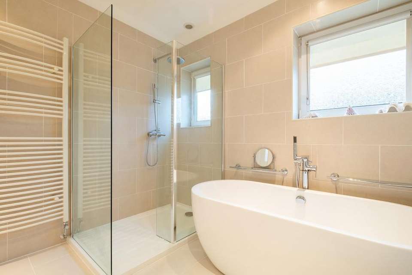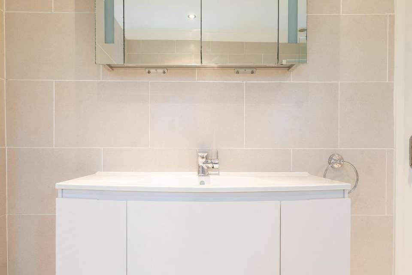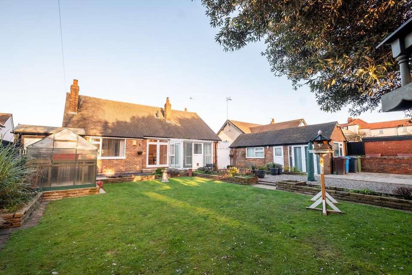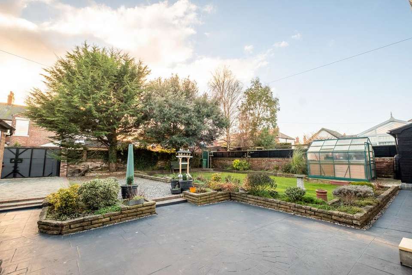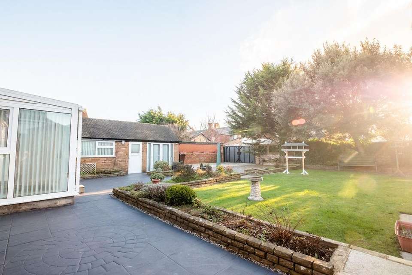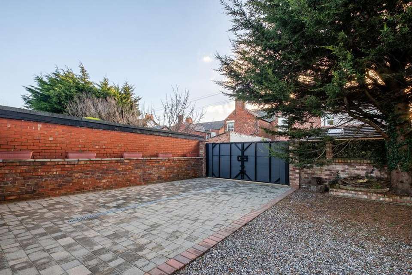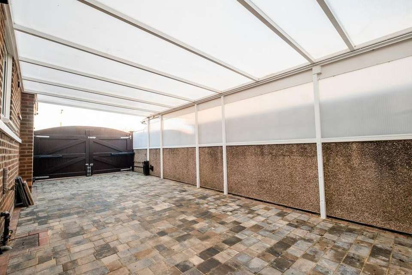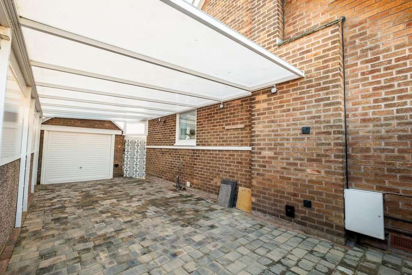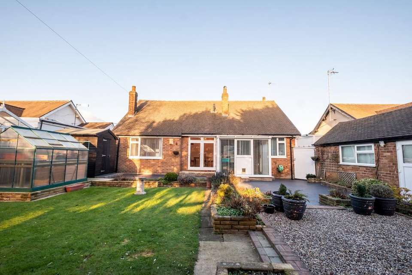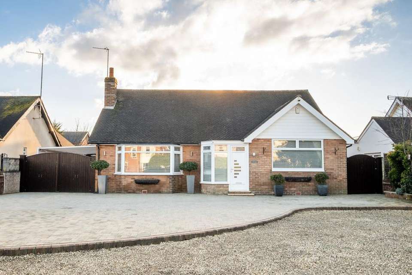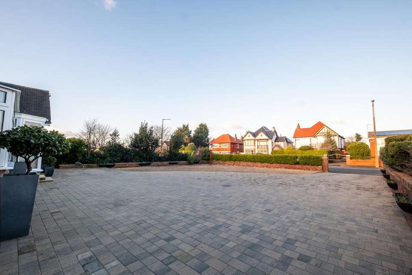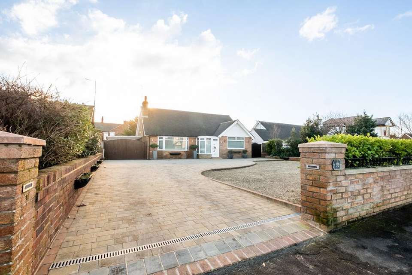2 bedroom detached bungalow for sale
Lytham St. Annes, FY8bungalow
bedrooms
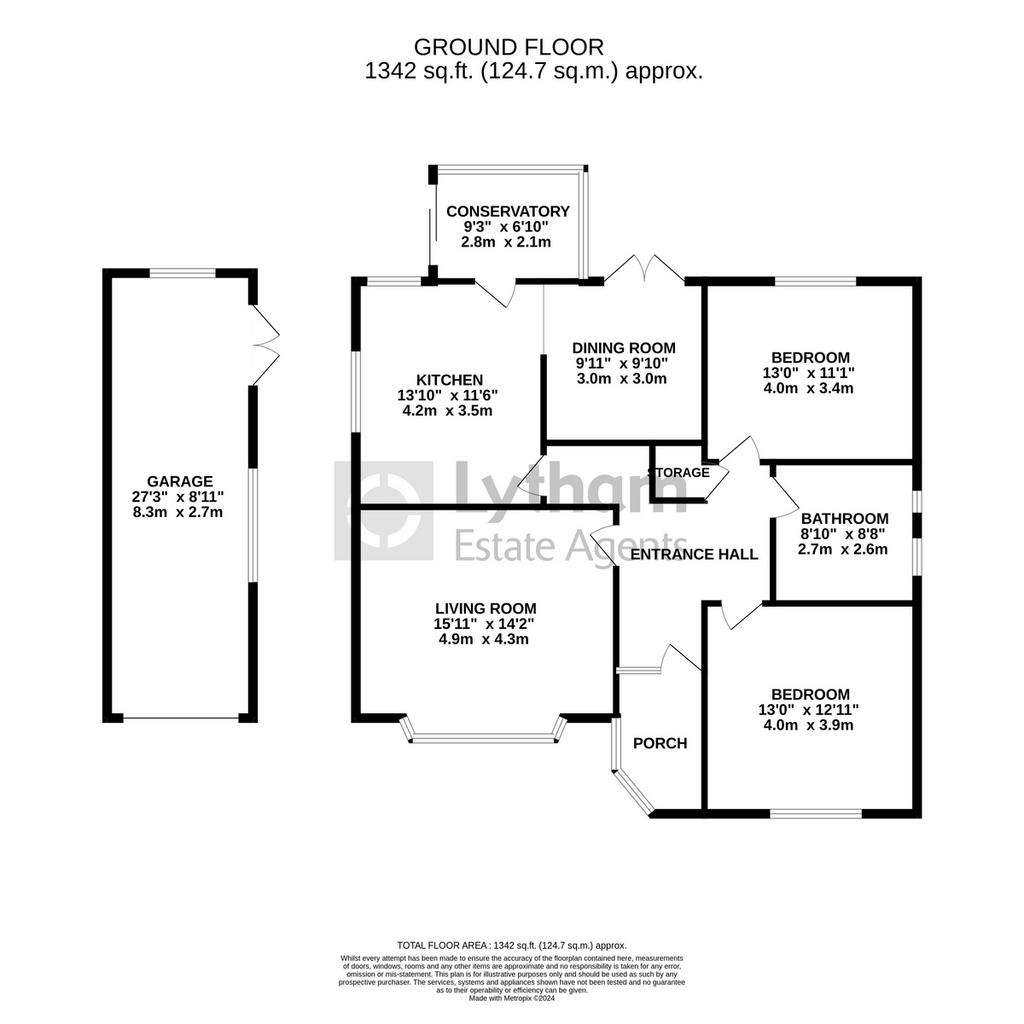
Property photos


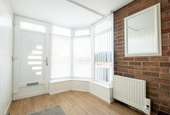
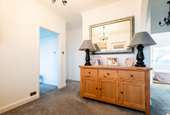
+28
Property description
A detached true bungalow set within a substantial plot with an expansive front garden with large driveway, and two additional gated driveways providing secure parking for multiple vehicles. A sunny south facing garden sits to the rear, with a detached garage and various outbuildings. The interior of the home is immaculately presented and benefits from two double bedrooms, a large living room, kitchen and dining room that could be converted to a third bedroom if desired. A fantastic opportunity to purchase this detached bungalow that has huge potential for extension due to the expansive plot it sits on. The property is also available FREEHOLD!
The home is well located on Clifton Drive, set back from the road it provides a peaceful seaside setting. Steps away you'll find Fairhaven Lake, a picturesque coastal leisure facility offering beautiful walks along the seafront. Also close by are Lytham, Ansdell and St Annes town centres that each offer a fantastic selection of local amenities and independent cafes and restaurants. Transport links are available in abundance with frequent buses and train stations nearby.
The property briefly consists of;
Porch, entrance hallway, living room, kitchen, dining room, conservatory, two double bedrooms, bathroom.
Externally - a large front garden and driveway, second undercover driveway, detached garage, large south facing garden, third gated driveway to the rear.PorchComposite outer door leads to an expansive porch with laminate flooring, electric radiator, and uPVC double glazed windows to the side and front.Entrance HallWelcoming entrance hallway with carpeted flooring, storage cupboard, second storage cupboard housing electric metres. Radiator, pendant light and doors to;Living RoomSpacious living room with carpeted flooring, wall mounted lights, a large uPVC double glazed bay window sitting to the front with wooden Venetian blinds. A brick fireplace is the centre focus with an Opti-myst remote controlled electric fire.KitchenBright and airy kitchen with a range of wooden wall and base units with complimenting work surface. Integrated appliances include a gas hob, NEFF dishwasher, fridge freezer, Bosch oven and microwave, Hotpoint washing machine and dryer. Laminate flooring, obscure door leading to conservatory. Opening to;Dining RoomWell designed dining room with laminate flooring, radiator, wall lights, pendant light, and double glazed French doors leading to the garden. Once the third bedroom, and could easily be converted back.ConservatoryUseful conservatory space to the rear of the home with tiled flooring, double glazed sliding doors to the rear garden, uPVC double glazed windows to the rear and side, wall light and power socket.Bedroom OneCarpeted double bedroom with a front facing uPVC double glazed window with fitted blinds, a pendant light, wall lighting, a radiator and fitted wardrobes with wooden sliding doors.Bedroom TwoSecond double bedroom with carpeted flooring, radiator, rear facing uPVC double glazed window with fitted blinds, spot down lighting and a range of fitted wardrobes with mirrored sliding doors.BathroomFour piece modern bathroom suite with fully tiled flooring and walls, spot down lighting, two heated towel rails. Comprising of a free standing oval bath tub with stand alone chrome mixer tap and hand held shower attachment, a walk in Stuart Turner three bar twin power shower, WC with button flush, and a vanity unit with wash hand basin, chrome mixer tap and storage drawers. Finished with two side facing obscure double glazed windows with fitted blinds.GarageLarge garage with work room to the rear, with power and lighting throughout. The garage is fully insulated and plastered and would make great use as a work room. A double glazed window and double doors sit to the side and provide access to the rear garden. Up and over door to the front for vehicular access out to the covered parking area.ExternallyThe property benefits from sitting on a large plot with an expansive front garden, consisting of a block paved driveway providing off road parking for multiple vehicles. An additional under cover parking area offers further secure vehicle storage, complete with an electric gate, power, lighting and access to the garage. The remainder of the front garden has a decorative gravel area and is boarded with dwarf walls and hedges.
To the rear, a well designed south facing garden. Consisting of various paved patios perfect for outdoor lounging and dining. A laid lawn is bordered with raised brick planters and a selection of mature shrubs and trees creating a picturesque, private setting. To the west side of the home offers an additional storage area for sheds, gardening tools and bins. This area could also be utilised should you wish to extend the home or add ensuites to the bedrooms. A greenhouse and storage sheds are also available for storage needs.
The owners have converted a section of the rear garden into a third block paved driveway with gates to the rear access road, which would make an excellent secure storage space for a camper-van or additional vehicles.Additional InformationTenure - Freehold (purchased in 2023)
Council tax band E
Boiler - Worcester Bosch Greenstar 27 RI Installed July 2023
Loft - partially boarded and insulated
Year property built - approximately 1950-60'sDisclaimerYou may download or store this material for your own personal use and research. You may NOT republish, retransmit, redistribute or otherwise make the material available to any party or make the same available on any website, online service or bulletin board of your own or of any other party or make the same available in hard copy or in any other media without the website owner's express prior written consent. The website owner's copyright must remain on all reproductions of material taken from this website. Please note we have not tested any apparatus, fixtures, fittings, or services. Interested parties must undertake their own investigation into the working order of these items. All measurements are approximate and photographs provided for guidance only.
The home is well located on Clifton Drive, set back from the road it provides a peaceful seaside setting. Steps away you'll find Fairhaven Lake, a picturesque coastal leisure facility offering beautiful walks along the seafront. Also close by are Lytham, Ansdell and St Annes town centres that each offer a fantastic selection of local amenities and independent cafes and restaurants. Transport links are available in abundance with frequent buses and train stations nearby.
The property briefly consists of;
Porch, entrance hallway, living room, kitchen, dining room, conservatory, two double bedrooms, bathroom.
Externally - a large front garden and driveway, second undercover driveway, detached garage, large south facing garden, third gated driveway to the rear.PorchComposite outer door leads to an expansive porch with laminate flooring, electric radiator, and uPVC double glazed windows to the side and front.Entrance HallWelcoming entrance hallway with carpeted flooring, storage cupboard, second storage cupboard housing electric metres. Radiator, pendant light and doors to;Living RoomSpacious living room with carpeted flooring, wall mounted lights, a large uPVC double glazed bay window sitting to the front with wooden Venetian blinds. A brick fireplace is the centre focus with an Opti-myst remote controlled electric fire.KitchenBright and airy kitchen with a range of wooden wall and base units with complimenting work surface. Integrated appliances include a gas hob, NEFF dishwasher, fridge freezer, Bosch oven and microwave, Hotpoint washing machine and dryer. Laminate flooring, obscure door leading to conservatory. Opening to;Dining RoomWell designed dining room with laminate flooring, radiator, wall lights, pendant light, and double glazed French doors leading to the garden. Once the third bedroom, and could easily be converted back.ConservatoryUseful conservatory space to the rear of the home with tiled flooring, double glazed sliding doors to the rear garden, uPVC double glazed windows to the rear and side, wall light and power socket.Bedroom OneCarpeted double bedroom with a front facing uPVC double glazed window with fitted blinds, a pendant light, wall lighting, a radiator and fitted wardrobes with wooden sliding doors.Bedroom TwoSecond double bedroom with carpeted flooring, radiator, rear facing uPVC double glazed window with fitted blinds, spot down lighting and a range of fitted wardrobes with mirrored sliding doors.BathroomFour piece modern bathroom suite with fully tiled flooring and walls, spot down lighting, two heated towel rails. Comprising of a free standing oval bath tub with stand alone chrome mixer tap and hand held shower attachment, a walk in Stuart Turner three bar twin power shower, WC with button flush, and a vanity unit with wash hand basin, chrome mixer tap and storage drawers. Finished with two side facing obscure double glazed windows with fitted blinds.GarageLarge garage with work room to the rear, with power and lighting throughout. The garage is fully insulated and plastered and would make great use as a work room. A double glazed window and double doors sit to the side and provide access to the rear garden. Up and over door to the front for vehicular access out to the covered parking area.ExternallyThe property benefits from sitting on a large plot with an expansive front garden, consisting of a block paved driveway providing off road parking for multiple vehicles. An additional under cover parking area offers further secure vehicle storage, complete with an electric gate, power, lighting and access to the garage. The remainder of the front garden has a decorative gravel area and is boarded with dwarf walls and hedges.
To the rear, a well designed south facing garden. Consisting of various paved patios perfect for outdoor lounging and dining. A laid lawn is bordered with raised brick planters and a selection of mature shrubs and trees creating a picturesque, private setting. To the west side of the home offers an additional storage area for sheds, gardening tools and bins. This area could also be utilised should you wish to extend the home or add ensuites to the bedrooms. A greenhouse and storage sheds are also available for storage needs.
The owners have converted a section of the rear garden into a third block paved driveway with gates to the rear access road, which would make an excellent secure storage space for a camper-van or additional vehicles.Additional InformationTenure - Freehold (purchased in 2023)
Council tax band E
Boiler - Worcester Bosch Greenstar 27 RI Installed July 2023
Loft - partially boarded and insulated
Year property built - approximately 1950-60'sDisclaimerYou may download or store this material for your own personal use and research. You may NOT republish, retransmit, redistribute or otherwise make the material available to any party or make the same available on any website, online service or bulletin board of your own or of any other party or make the same available in hard copy or in any other media without the website owner's express prior written consent. The website owner's copyright must remain on all reproductions of material taken from this website. Please note we have not tested any apparatus, fixtures, fittings, or services. Interested parties must undertake their own investigation into the working order of these items. All measurements are approximate and photographs provided for guidance only.
Interested in this property?
Council tax
First listed
Over a month agoLytham St. Annes, FY8
Marketed by
Lytham Estate Agents - Lytham 2A Clifton Square Lytham FY8 5JPPlacebuzz mortgage repayment calculator
Monthly repayment
The Est. Mortgage is for a 25 years repayment mortgage based on a 10% deposit and a 5.5% annual interest. It is only intended as a guide. Make sure you obtain accurate figures from your lender before committing to any mortgage. Your home may be repossessed if you do not keep up repayments on a mortgage.
Lytham St. Annes, FY8 - Streetview
DISCLAIMER: Property descriptions and related information displayed on this page are marketing materials provided by Lytham Estate Agents - Lytham. Placebuzz does not warrant or accept any responsibility for the accuracy or completeness of the property descriptions or related information provided here and they do not constitute property particulars. Please contact Lytham Estate Agents - Lytham for full details and further information.


