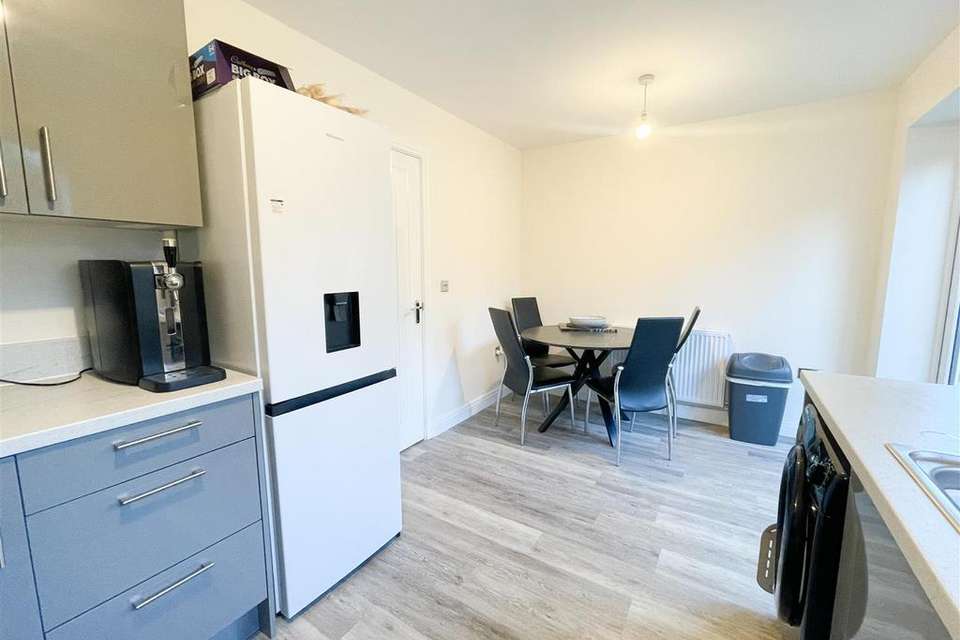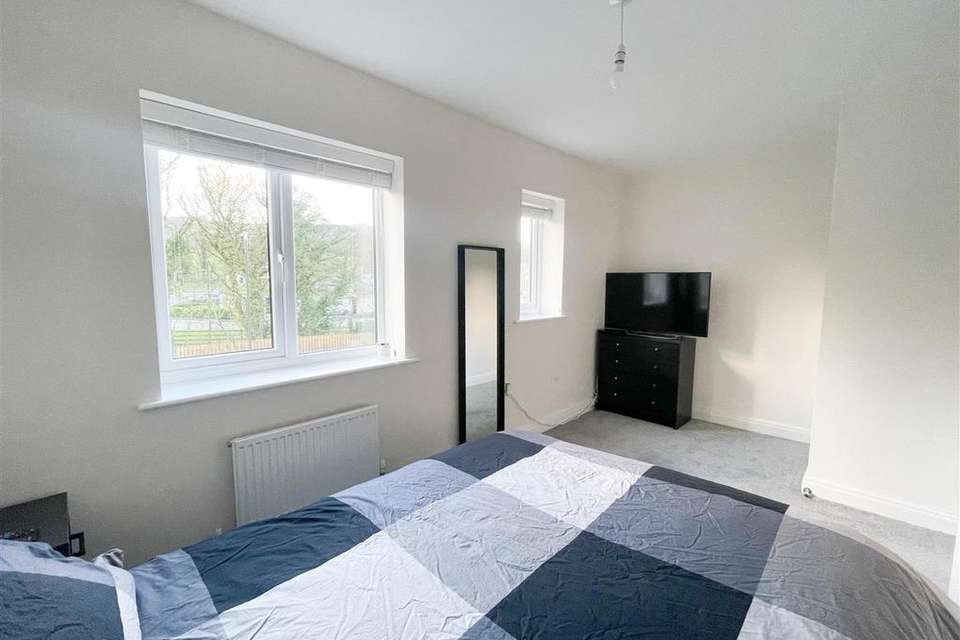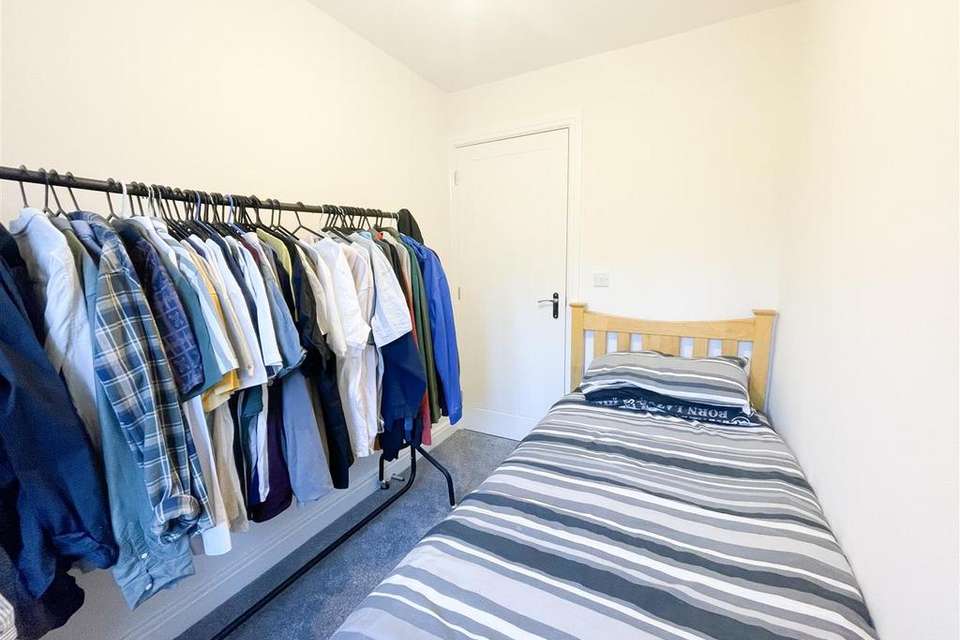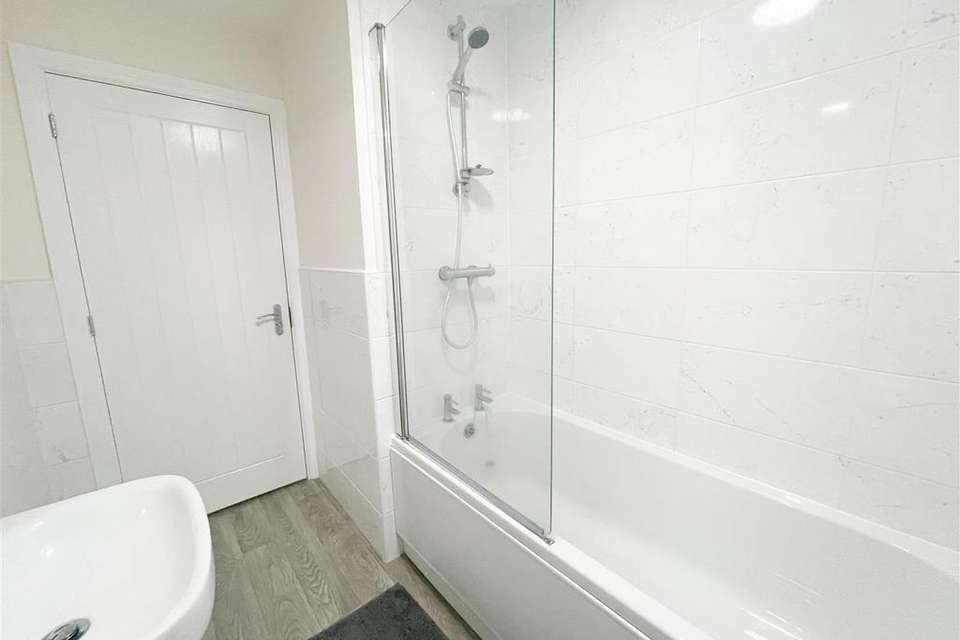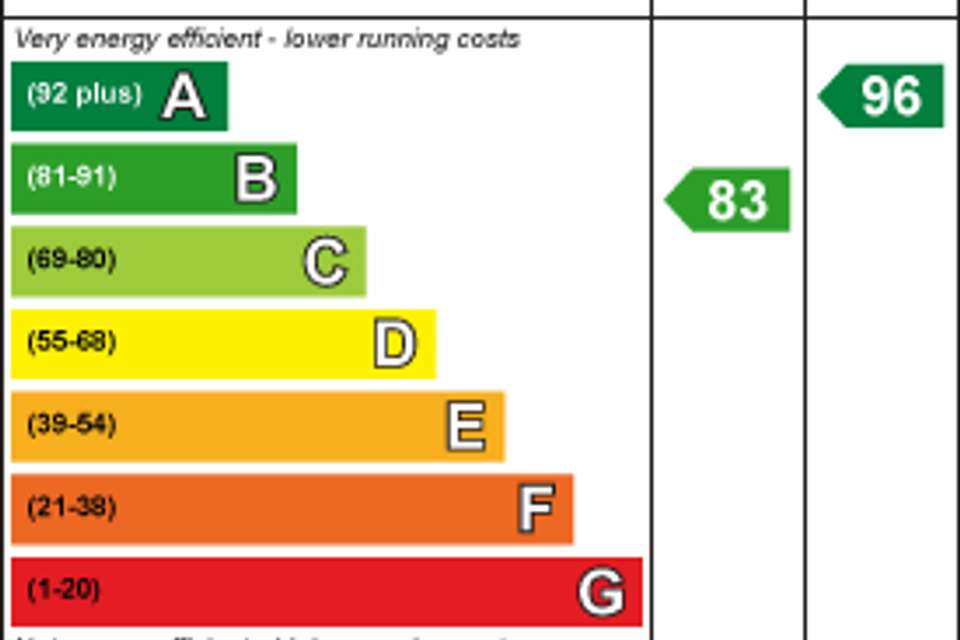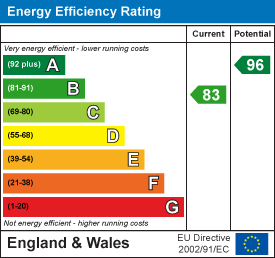3 bedroom semi-detached house for sale
Hadfield Drive, Chinleysemi-detached house
bedrooms
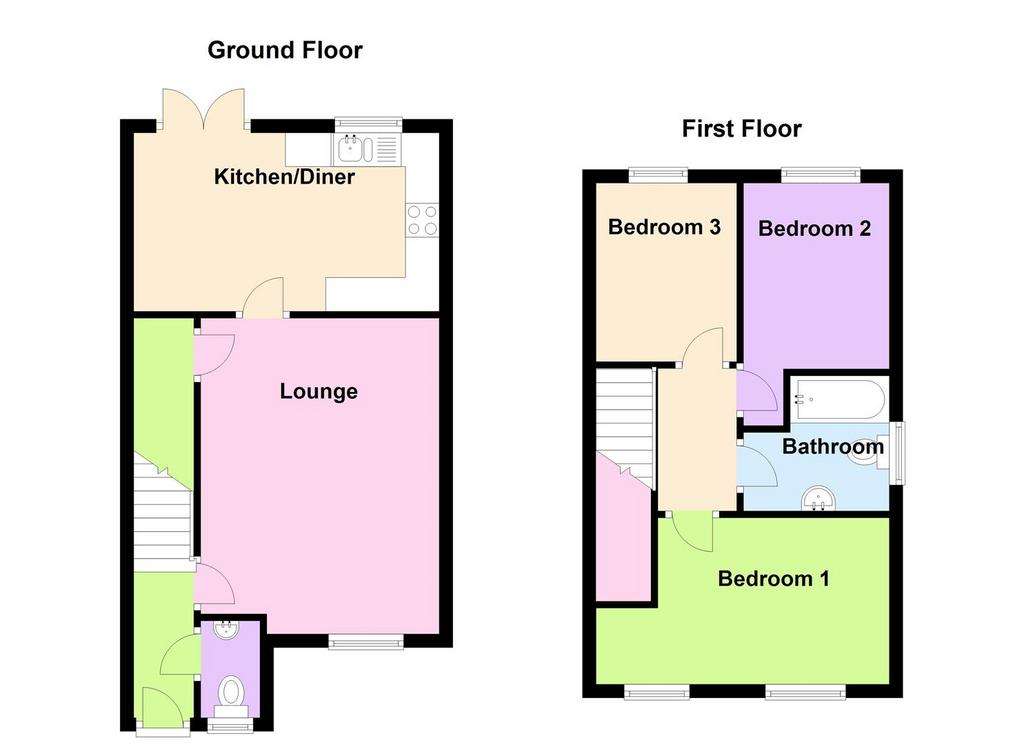
Property photos




+16
Property description
*Bury and Hilton are delighted to offer for sale this three bedroomed semi-detached property located on the popular 'Forge Manor' development in Chinley. It is set on a private road which is quietly tucked away and not overlooked to the front or rear.
*The village of Chinley itself has a range of shops and amenities, including a train station with links to both Manchester and Sheffield. Nearby there are a variety of stunning walks including Cracken Edge and South Head.
*Benefitting from the remainder of the NHBC guarantee, with just over 8 years left.
*The property internally comprises of a: hallway with stairs to the first floor, WC, living room and dining kitchen to the ground floor; two double bedrooms, one single bedroom and a family bathroom to the first floor.
*Externally to the front elevation is a tarmacked driveway that provides off road parking and to the rear is an enclosed garden. Access to the rear of the property is along a shared pathway and through a private gate.
*UPVC double glazing and gas central heating.
*No vendor chain
*Viewing is highly recommended.
Entrance Hallway - Front UPVC entrance door. LVT flooring. Carpeted stairs leading to the first floor. Radiator.
Downstairs Wc - Fitted with a low-level dual flush WC. Wash hand basin with mixer tap and tiled splashback. Tiled flooring. Radiator and UPVC double glazed window to front.
Living Room - 4.67m x 3.53m (max) (15'4 x 11'7 (max)) - UPVC window to front. Radiator. Carpet flooring. Understairs storage cupboard.
Kitchen Diner - 4.52m x 2.64m (14'10 x 8'8) - Fitted with a range of wall and base units, including drawers with worksurface over. Incorporating one and a half bowl stainless steel sink with drainer and mixer tap over. Four ring gas hob with electric oven and extractor hood over. Space for fridge freezer and space and plumbing for washing machine. Wall cupboard housing the 'Ideal' gas combination boiler. LVT flooring. Radiator. UPVC window to rear and UPVC patio doors leading onto the rear garden.
First Floor Landing - Carpeted flooring. Doors too:
Master Bedroom - 4.52m x 2.46m (max) (14'10 x 8'1 (max)) - Two UPVC windows to front. Radiator. Carpeted flooring.
Bedroom Two - 3.00m x 2.57m (9'10 x 8'5) - UPVC window to rear. Radiator. Loft access. Carpeted flooring.
Bedroom Three - 2.67m x 2.08m (8'9 x 6'10) - UPVC window to rear. Radiator. Carpeted flooring.
Bathroom - Fitted with a three-piece suite comprising: wash hand basin with mixer tap, low level WC with dual flush and panelled bath with wall mounted shower over. Partially tiled walls. LVT flooring. UPVC window to side. Heated towel rail.
Outside - To the front of the property there is a tarmacked drive to provide off road parking for at least two vehicles and lawned garden. There is a shared pathway to the side of the property which leads to the enclosed rear garden via a private gate.
To the rear of the property there is a good-sized fully fenced garden laid mainly to lawn with paved area.
FREEHOLD
Please note there is a £286 plus VAT service charge which is paid annually to contribute to the private road upkeep and the sites upkeep.
HPBC- C
EPC- B
*The village of Chinley itself has a range of shops and amenities, including a train station with links to both Manchester and Sheffield. Nearby there are a variety of stunning walks including Cracken Edge and South Head.
*Benefitting from the remainder of the NHBC guarantee, with just over 8 years left.
*The property internally comprises of a: hallway with stairs to the first floor, WC, living room and dining kitchen to the ground floor; two double bedrooms, one single bedroom and a family bathroom to the first floor.
*Externally to the front elevation is a tarmacked driveway that provides off road parking and to the rear is an enclosed garden. Access to the rear of the property is along a shared pathway and through a private gate.
*UPVC double glazing and gas central heating.
*No vendor chain
*Viewing is highly recommended.
Entrance Hallway - Front UPVC entrance door. LVT flooring. Carpeted stairs leading to the first floor. Radiator.
Downstairs Wc - Fitted with a low-level dual flush WC. Wash hand basin with mixer tap and tiled splashback. Tiled flooring. Radiator and UPVC double glazed window to front.
Living Room - 4.67m x 3.53m (max) (15'4 x 11'7 (max)) - UPVC window to front. Radiator. Carpet flooring. Understairs storage cupboard.
Kitchen Diner - 4.52m x 2.64m (14'10 x 8'8) - Fitted with a range of wall and base units, including drawers with worksurface over. Incorporating one and a half bowl stainless steel sink with drainer and mixer tap over. Four ring gas hob with electric oven and extractor hood over. Space for fridge freezer and space and plumbing for washing machine. Wall cupboard housing the 'Ideal' gas combination boiler. LVT flooring. Radiator. UPVC window to rear and UPVC patio doors leading onto the rear garden.
First Floor Landing - Carpeted flooring. Doors too:
Master Bedroom - 4.52m x 2.46m (max) (14'10 x 8'1 (max)) - Two UPVC windows to front. Radiator. Carpeted flooring.
Bedroom Two - 3.00m x 2.57m (9'10 x 8'5) - UPVC window to rear. Radiator. Loft access. Carpeted flooring.
Bedroom Three - 2.67m x 2.08m (8'9 x 6'10) - UPVC window to rear. Radiator. Carpeted flooring.
Bathroom - Fitted with a three-piece suite comprising: wash hand basin with mixer tap, low level WC with dual flush and panelled bath with wall mounted shower over. Partially tiled walls. LVT flooring. UPVC window to side. Heated towel rail.
Outside - To the front of the property there is a tarmacked drive to provide off road parking for at least two vehicles and lawned garden. There is a shared pathway to the side of the property which leads to the enclosed rear garden via a private gate.
To the rear of the property there is a good-sized fully fenced garden laid mainly to lawn with paved area.
FREEHOLD
Please note there is a £286 plus VAT service charge which is paid annually to contribute to the private road upkeep and the sites upkeep.
HPBC- C
EPC- B
Interested in this property?
Council tax
First listed
Over a month agoEnergy Performance Certificate
Hadfield Drive, Chinley
Marketed by
Bury & Hilton - Buxton 17 High Street Buxton, Derbyshire SK17 6ETPlacebuzz mortgage repayment calculator
Monthly repayment
The Est. Mortgage is for a 25 years repayment mortgage based on a 10% deposit and a 5.5% annual interest. It is only intended as a guide. Make sure you obtain accurate figures from your lender before committing to any mortgage. Your home may be repossessed if you do not keep up repayments on a mortgage.
Hadfield Drive, Chinley - Streetview
DISCLAIMER: Property descriptions and related information displayed on this page are marketing materials provided by Bury & Hilton - Buxton. Placebuzz does not warrant or accept any responsibility for the accuracy or completeness of the property descriptions or related information provided here and they do not constitute property particulars. Please contact Bury & Hilton - Buxton for full details and further information.






