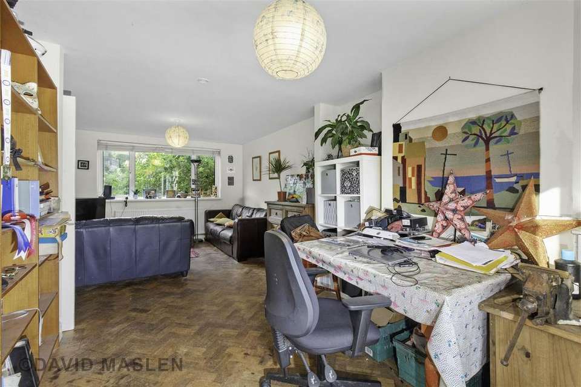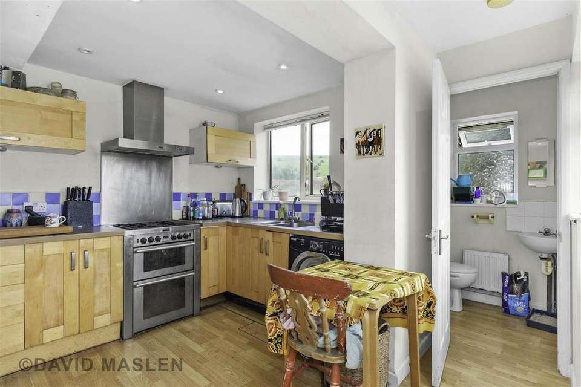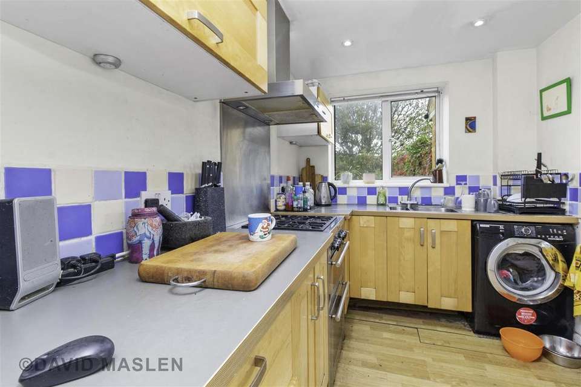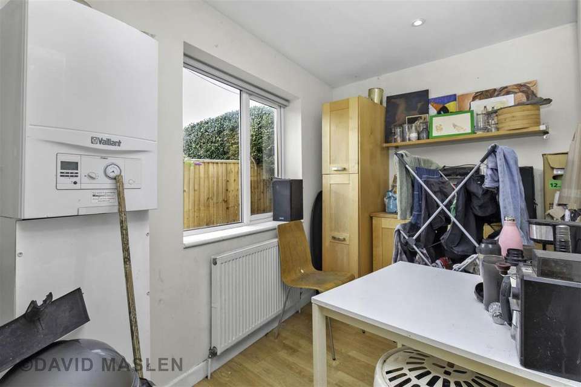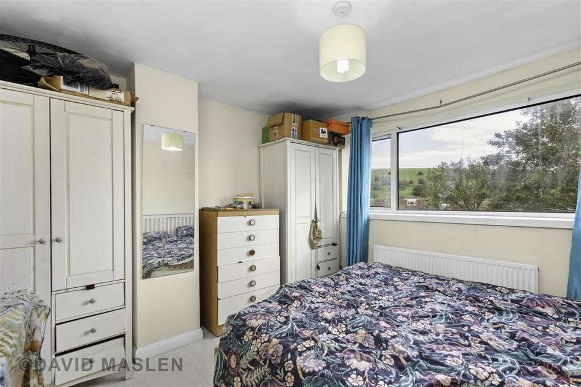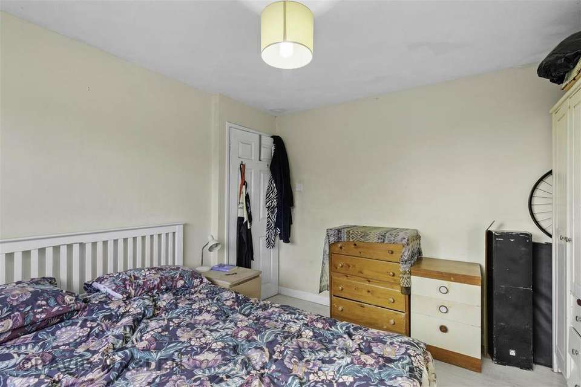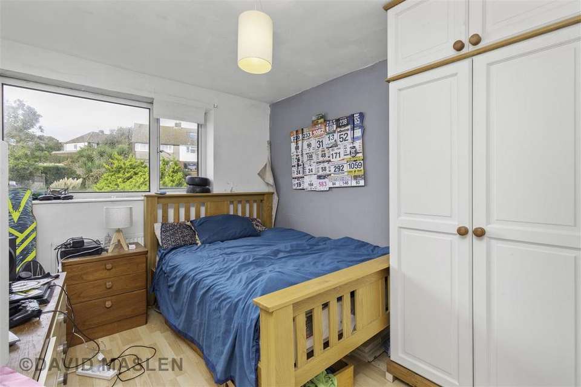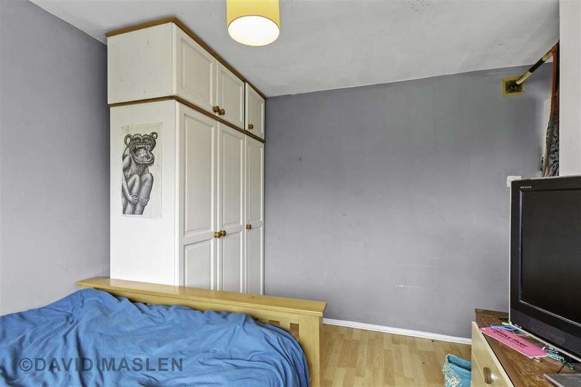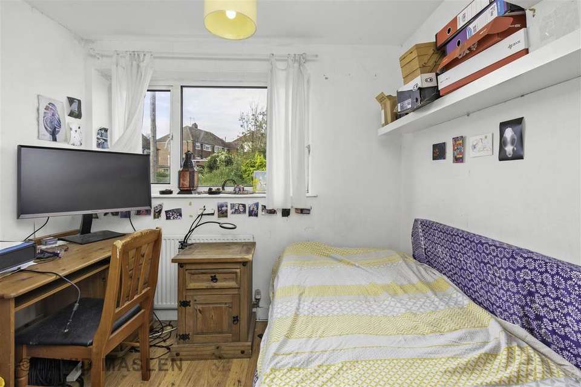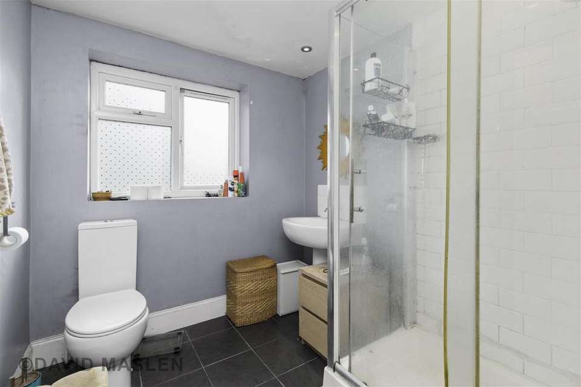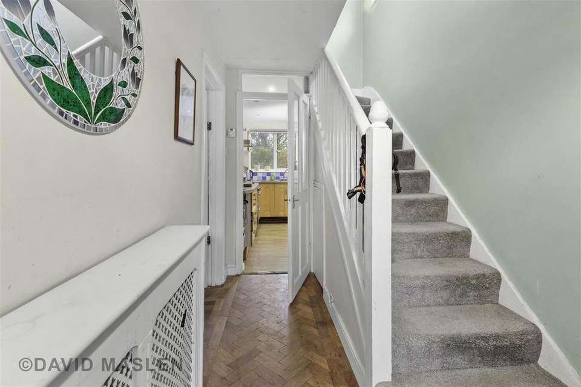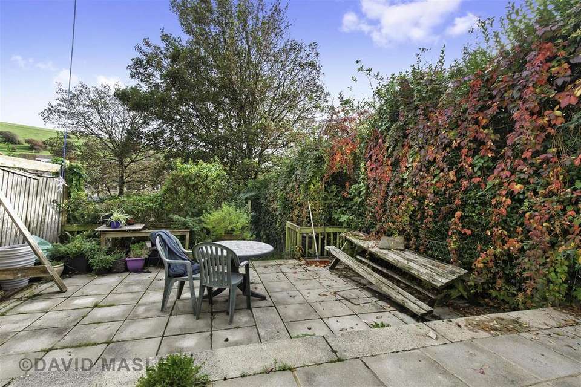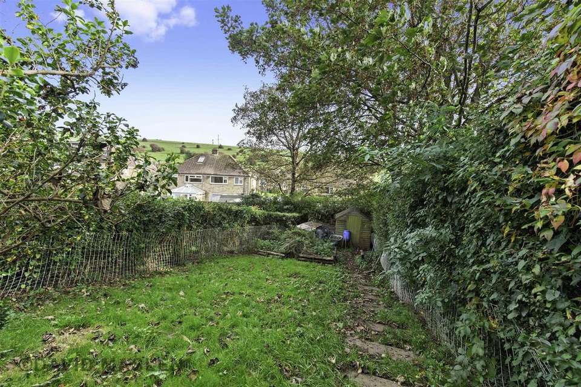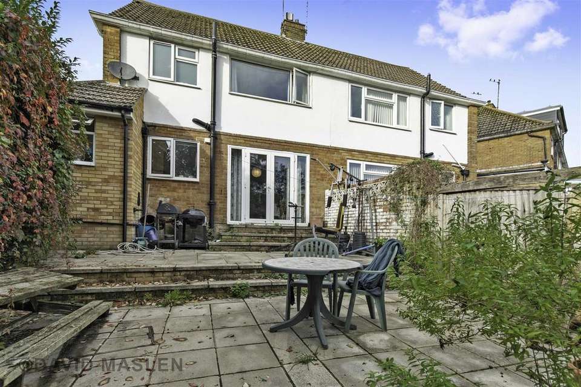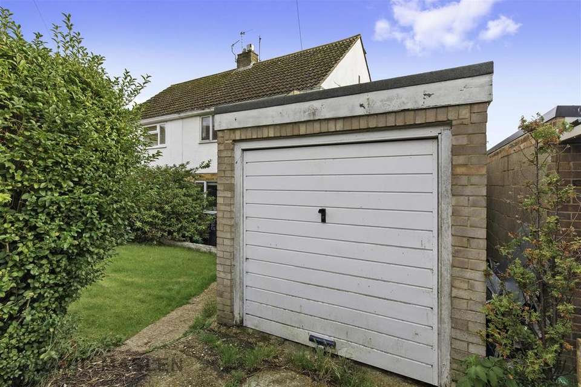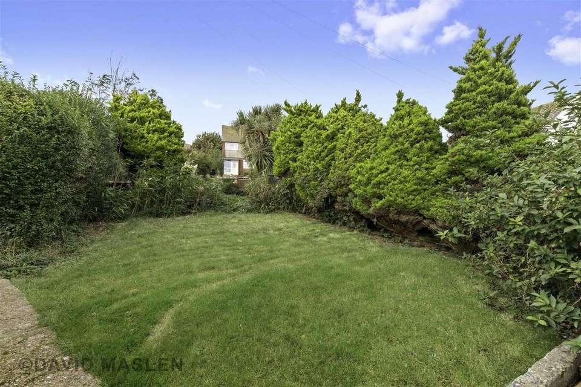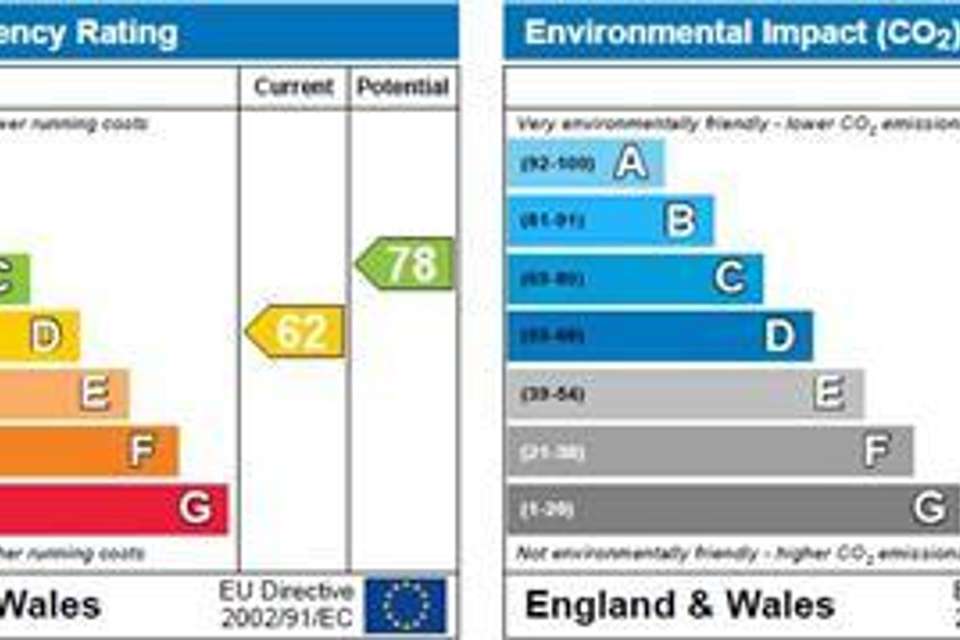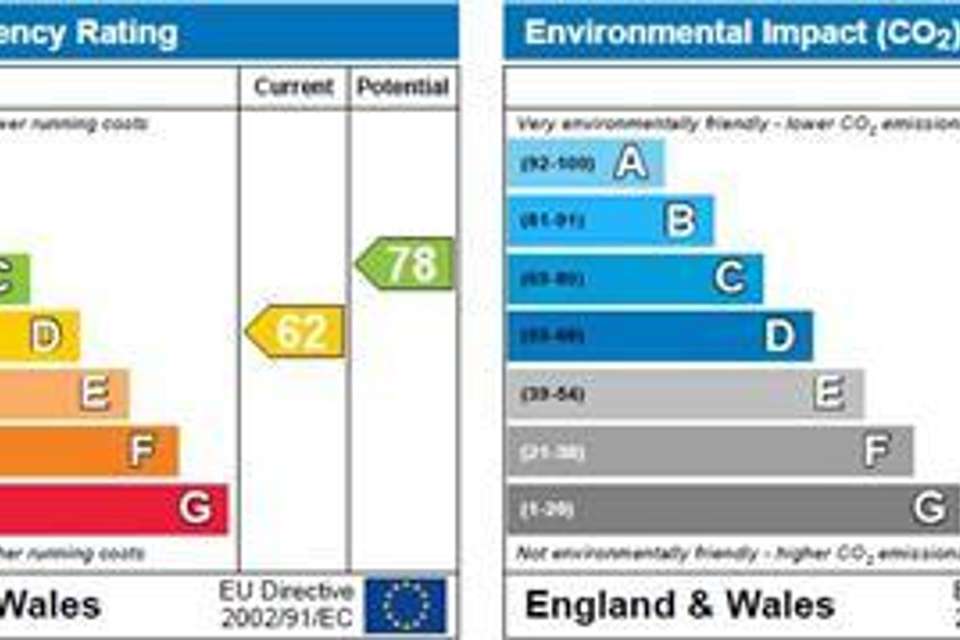3 bedroom semi-detached house for sale
Merston Closesemi-detached house
bedrooms
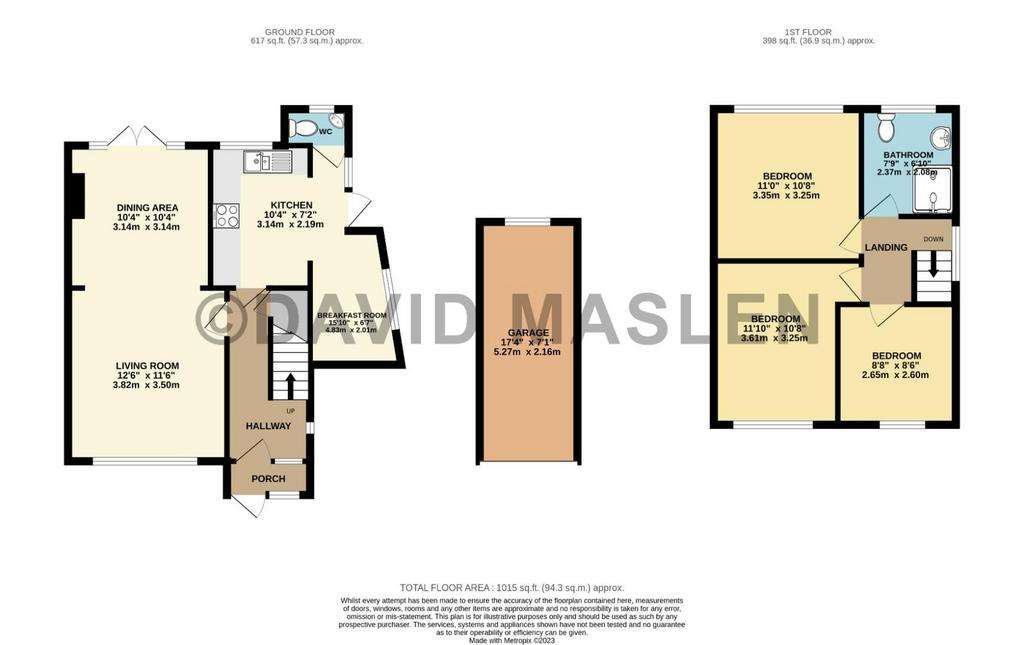
Property photos

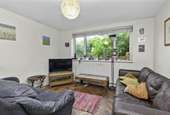
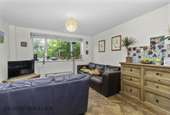
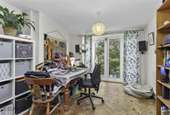
+18
Property description
Requiring remedial works and therefore being priced accordingly is this 3 BEDROOM SEMI-DETACHED HOUSE IDEALLY SITUATED IN A sought after CUL-DE-SAC in a popular residential area. The property offers SPACIOUS FAMILY ACCOMMODATION including a through lounge/diner and kitchen/breakfast room. To the rear there is a SOUTH FACING GARDEN and the property also benefits from a GARAGE. AVAILABLE CHAIN FREE. There is also a copy of a survey available upon request. Energy Rating: D62 Exclusive to Maslen Estate Agents
WHAT THE OWNER SAYS:
"I bought the house primarily because of its location in a quiet cul de sac, with garage and off road parking. The spectacular views over the south downs from the rear of the property remind you how close you are to wonderful walks, whilst having a frequent and reliable bus service into Brighton Centre."
Porch - Double glazed front door with window beside.
Inner Hallway - Double glazed inner door, double glazed window to side, parquet woodblock flooring, radiator, understairs storage cupboard.
Lounge/Dining Room - A dual aspect room with double glazed window overlooking front and double glazed French doors overlooking and leading to rear garden, parquet woodblock flooring, 2 x radiators.
Kitchen/Breakfast Room - Fitted kitchen with range of wall & base units, gas cooker point with cooker hood over, 1.5 bow sink & drainer unit with mixer tap, space & plumbing for washing machine, tiled splashbacks, double glazed window to rear, double glazed window to side with double glazed back door, wall mounted 'Vaillant' boiler, radiator, laminate flooring, recessed spotlights.
Cloakroom - Double glazed window to rear, low level WC with push button flush, radiator, wash basin in corner with tiled splashback, recessed spotlights.
First Floor Landing - Double glazed window to side, loft hatch.
Shower Room - White suite comprising shower cubicle with wall mounted shower fitment, pedestal wash basin with mixer tap, low level WC with push button flush. Tiled flooring, heated towel rail, recessed spotlights, double glazed window to rear.
Bedroom 1 - Double glazed window to rear, radiator, laminate flooring.
Bedroom 2 - Double glazed window overlooking front, radiator, laminate flooring.
Bedroom 3 - Double glazed window overlooking front, radiator, fitted storage cupboard with hanging rail, laminate flooring.
Outside -
Rear Garden - Paved patio garden enclosed by walling, fencing & shrubs, outside water tap, lawned section to rear with timber garden shed.
Front Garden - Lawned front garden with pathway to front door.
Garage - Accessed via private drive, with up & over door.
Total Approx Floor Area - 94.3 sq.m (1,015 sq.ft)
Council Tax Band C -
V3 -
WHAT THE OWNER SAYS:
"I bought the house primarily because of its location in a quiet cul de sac, with garage and off road parking. The spectacular views over the south downs from the rear of the property remind you how close you are to wonderful walks, whilst having a frequent and reliable bus service into Brighton Centre."
Porch - Double glazed front door with window beside.
Inner Hallway - Double glazed inner door, double glazed window to side, parquet woodblock flooring, radiator, understairs storage cupboard.
Lounge/Dining Room - A dual aspect room with double glazed window overlooking front and double glazed French doors overlooking and leading to rear garden, parquet woodblock flooring, 2 x radiators.
Kitchen/Breakfast Room - Fitted kitchen with range of wall & base units, gas cooker point with cooker hood over, 1.5 bow sink & drainer unit with mixer tap, space & plumbing for washing machine, tiled splashbacks, double glazed window to rear, double glazed window to side with double glazed back door, wall mounted 'Vaillant' boiler, radiator, laminate flooring, recessed spotlights.
Cloakroom - Double glazed window to rear, low level WC with push button flush, radiator, wash basin in corner with tiled splashback, recessed spotlights.
First Floor Landing - Double glazed window to side, loft hatch.
Shower Room - White suite comprising shower cubicle with wall mounted shower fitment, pedestal wash basin with mixer tap, low level WC with push button flush. Tiled flooring, heated towel rail, recessed spotlights, double glazed window to rear.
Bedroom 1 - Double glazed window to rear, radiator, laminate flooring.
Bedroom 2 - Double glazed window overlooking front, radiator, laminate flooring.
Bedroom 3 - Double glazed window overlooking front, radiator, fitted storage cupboard with hanging rail, laminate flooring.
Outside -
Rear Garden - Paved patio garden enclosed by walling, fencing & shrubs, outside water tap, lawned section to rear with timber garden shed.
Front Garden - Lawned front garden with pathway to front door.
Garage - Accessed via private drive, with up & over door.
Total Approx Floor Area - 94.3 sq.m (1,015 sq.ft)
Council Tax Band C -
V3 -
Council tax
First listed
Over a month agoEnergy Performance Certificate
Merston Close
Placebuzz mortgage repayment calculator
Monthly repayment
The Est. Mortgage is for a 25 years repayment mortgage based on a 10% deposit and a 5.5% annual interest. It is only intended as a guide. Make sure you obtain accurate figures from your lender before committing to any mortgage. Your home may be repossessed if you do not keep up repayments on a mortgage.
Merston Close - Streetview
DISCLAIMER: Property descriptions and related information displayed on this page are marketing materials provided by Maslen Estate Agents - Lewes Road. Placebuzz does not warrant or accept any responsibility for the accuracy or completeness of the property descriptions or related information provided here and they do not constitute property particulars. Please contact Maslen Estate Agents - Lewes Road for full details and further information.





