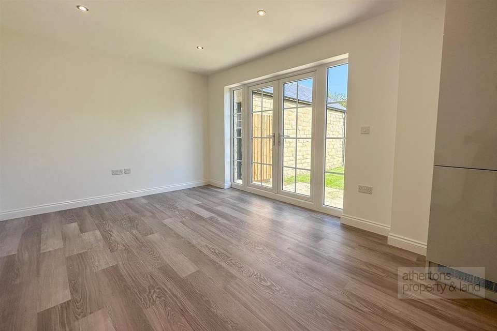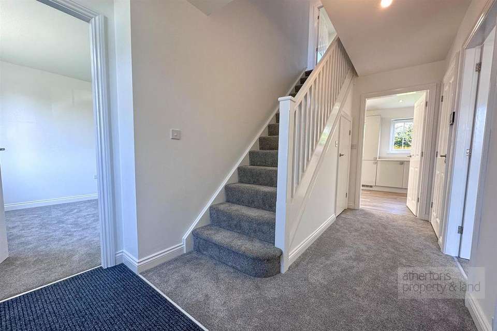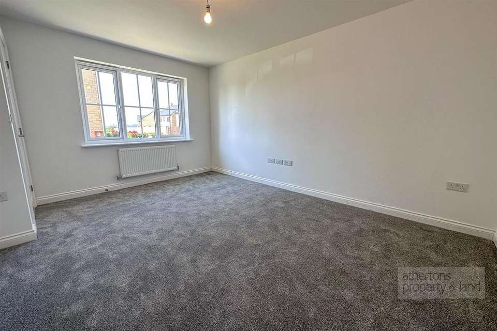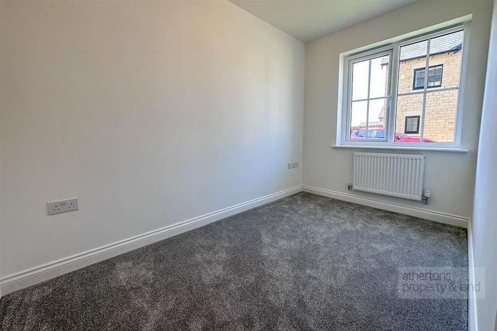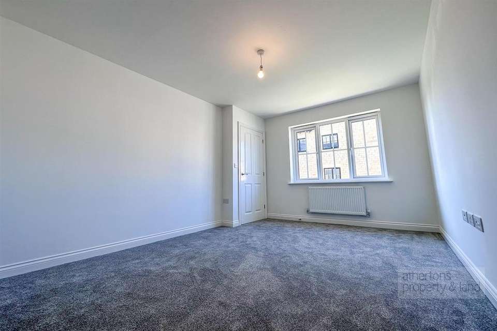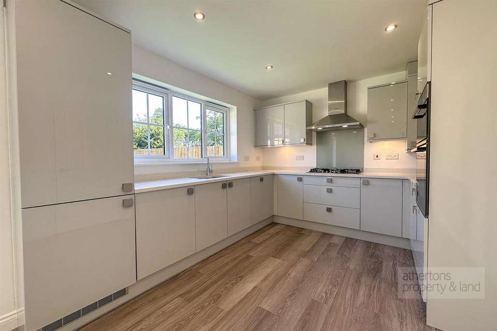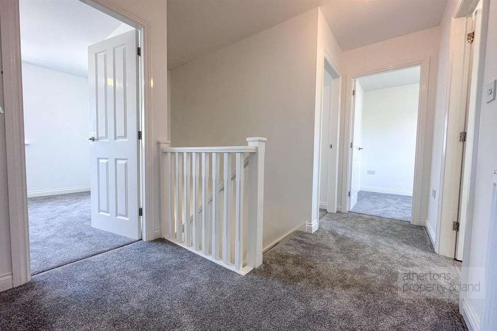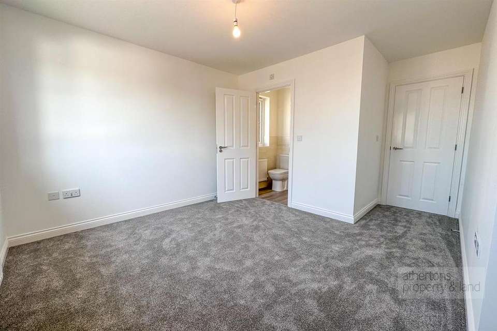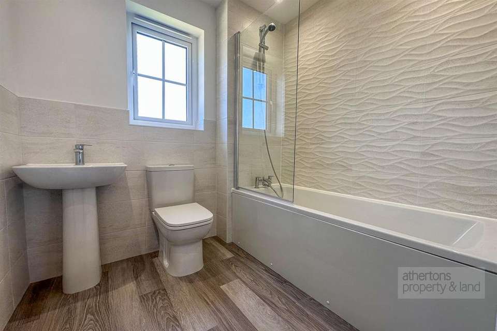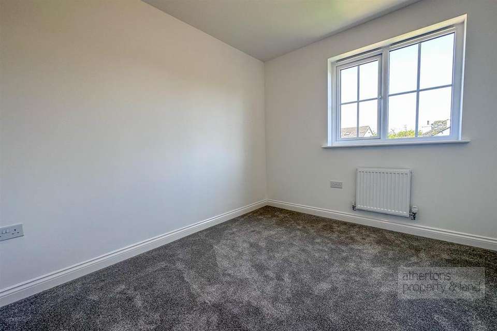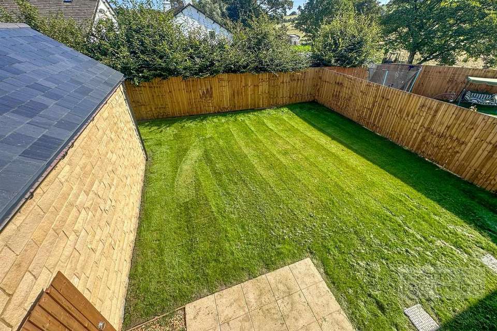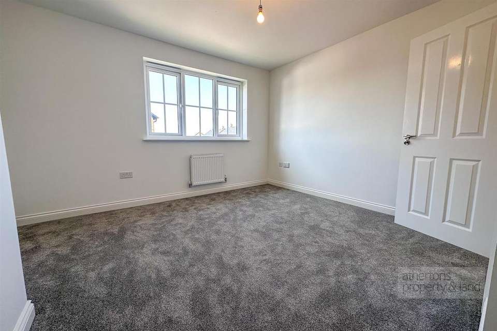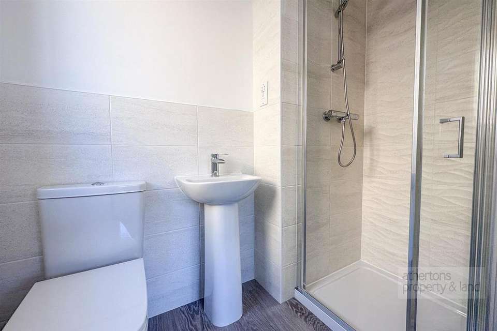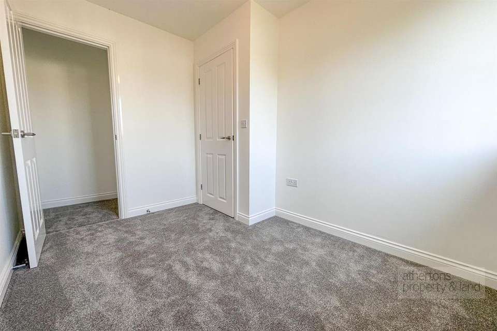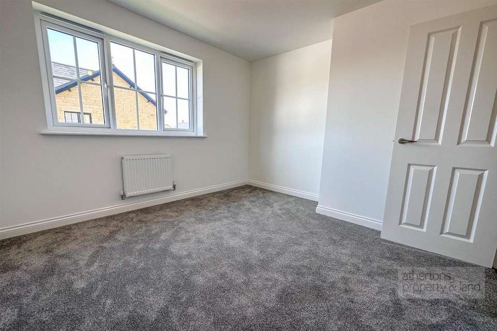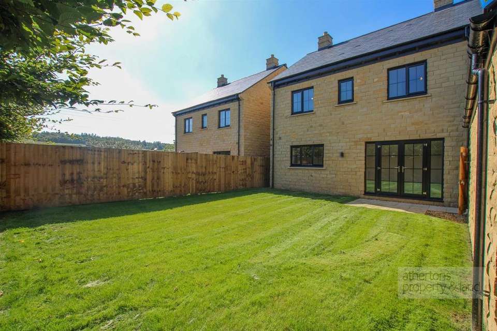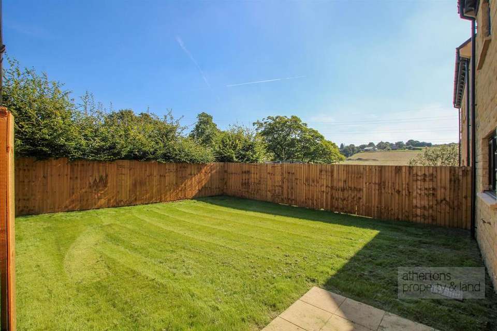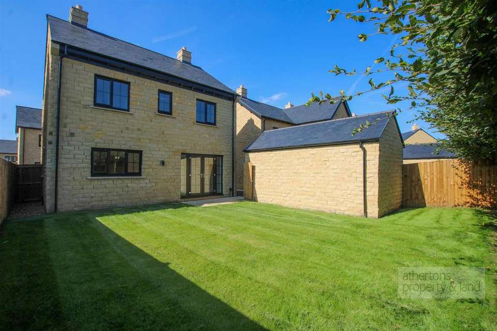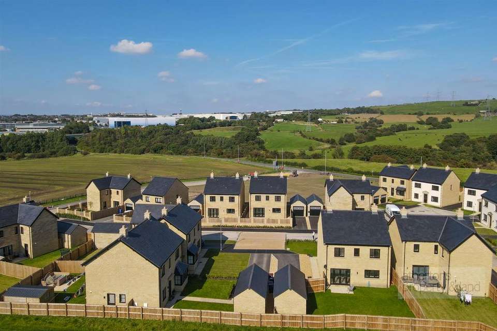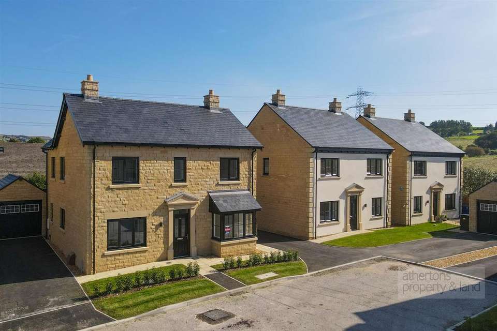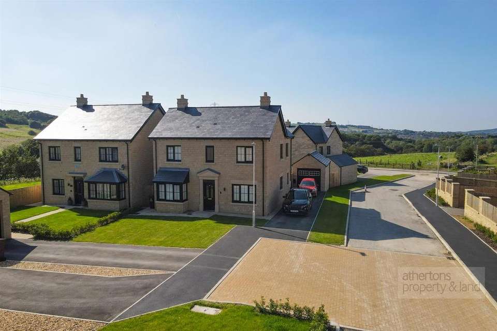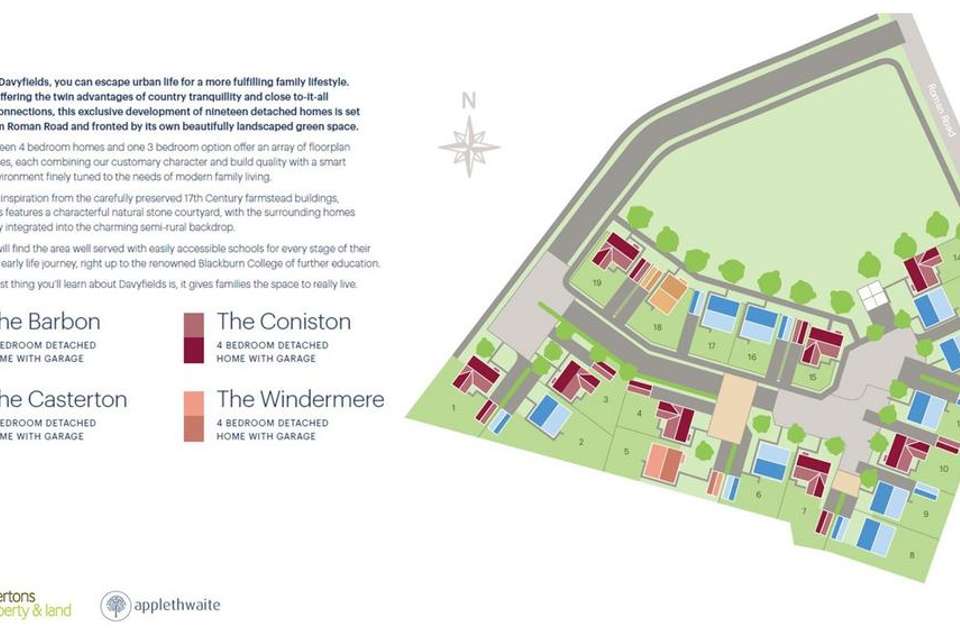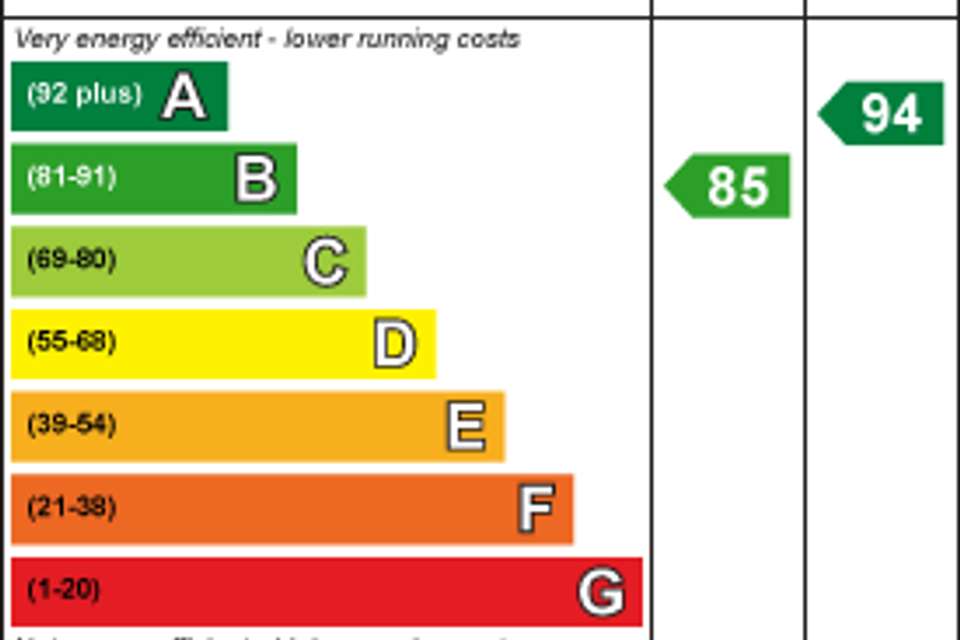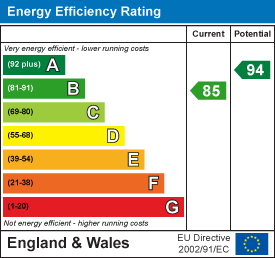4 bedroom detached house for sale
Eccleshill, Darwendetached house
bedrooms
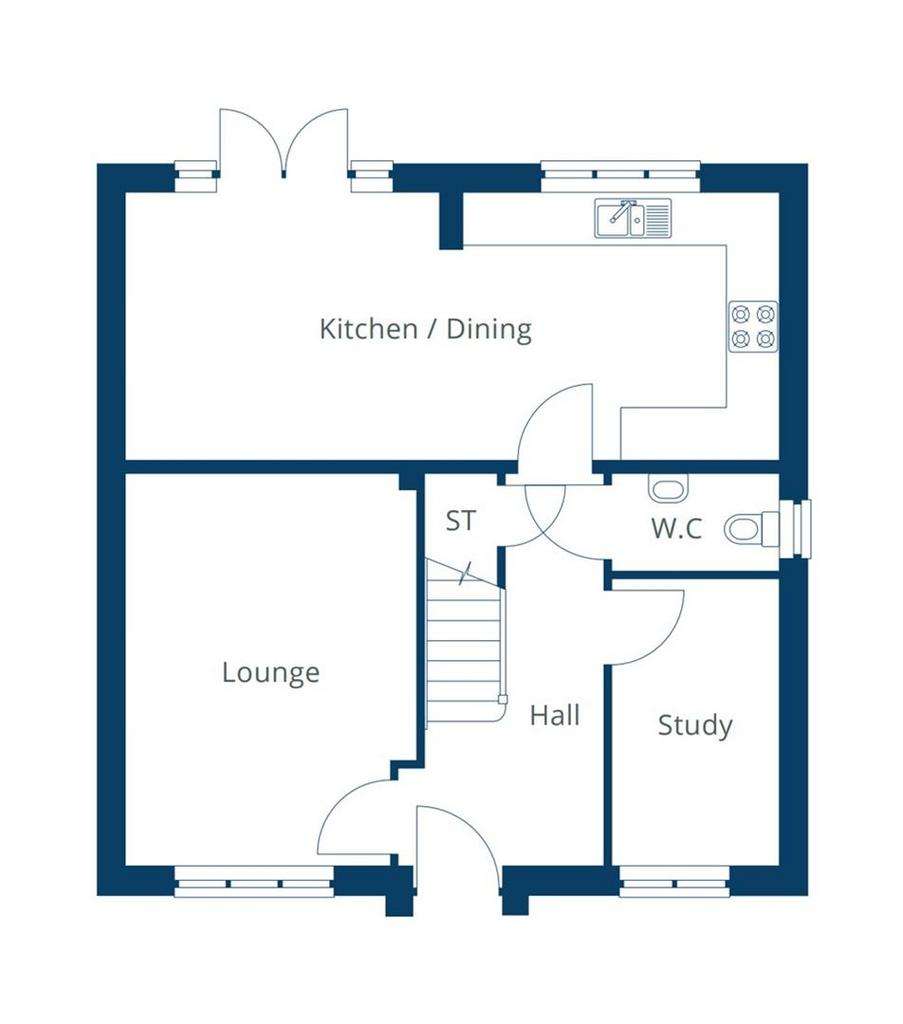
Property photos

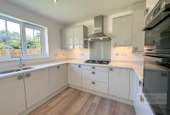
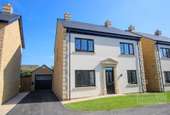
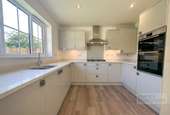
+24
Property description
Ready to move straight in with flooring and appliances included!
- 11 Davy Field Gardens -
An extremely well built & proportioned 4 bedroom detached stone built property with garage.
At Davyfields, you can escape urban life for a more fulfilling family lifestyle. Offering the twin advantages of country tranquillity and close to-it-all connections, this exclusive development of nineteen detached homes is set back from Roman Road and fronted by its own beautifully landscaped green space.
The eighteen 4 bedroom homes and one 3 bedroom option offer an array of floorplan preferences, each combining our customary character and build quality with a smart home environment finely tuned to the needs of modern family living.
Taking its inspiration from the carefully preserved 17th Century farmstead buildings, Davyfields features a characterful natural stone courtyard, with the surrounding homes sensitively integrated into the charming semi-rural backdrop. Families will find the area well served with easily accessible schools for every stage of their children's early life journey, right up to the renowned Blackburn College of further education. But the first thing you'll learn about Davyfields is, it gives families the space to really live.
Specification - -
- Contemporary kitchens with a range of integrated appliances including hob, oven, extractor fan and fridge freezer
- Quartz worktops with upstands
- Designer bathrooms
- Energy efficient gas central heating
- TV and BT points to lounge and master bedroom
- Garages all homes
- Flagged paths and patios
- Turfed gardens
- NHBC 10 year structural warranty
Ground Floor -
Kitchen / Dining - 7.44 x 3.05 (24'4" x 10'0") -
Lounge - 3.31 x 4.46 (10'10" x 14'7") -
Study - 1.9 x 3.3 (6'2" x 10'9") -
Wc - 1.9 x 1.11 (6'2" x 3'7") -
First Floor -
Bedroom 1 - 3.31 x 3.21 (10'10" x 10'6") -
En-Suite - 2.17 x 1.19 (7'1" x 3'10") -
Bedroom 2 - 2.96 x 3.27 (9'8" x 10'8") -
Bedroom 3 - 2.77 x 3.08 (9'1" x 10'1") -
Bedroom 4 - 2.31 x 3.18 (7'6" x 10'5") -
Bathroom - 2.17 x 1.96 (7'1" x 6'5") -
- 11 Davy Field Gardens -
An extremely well built & proportioned 4 bedroom detached stone built property with garage.
At Davyfields, you can escape urban life for a more fulfilling family lifestyle. Offering the twin advantages of country tranquillity and close to-it-all connections, this exclusive development of nineteen detached homes is set back from Roman Road and fronted by its own beautifully landscaped green space.
The eighteen 4 bedroom homes and one 3 bedroom option offer an array of floorplan preferences, each combining our customary character and build quality with a smart home environment finely tuned to the needs of modern family living.
Taking its inspiration from the carefully preserved 17th Century farmstead buildings, Davyfields features a characterful natural stone courtyard, with the surrounding homes sensitively integrated into the charming semi-rural backdrop. Families will find the area well served with easily accessible schools for every stage of their children's early life journey, right up to the renowned Blackburn College of further education. But the first thing you'll learn about Davyfields is, it gives families the space to really live.
Specification - -
- Contemporary kitchens with a range of integrated appliances including hob, oven, extractor fan and fridge freezer
- Quartz worktops with upstands
- Designer bathrooms
- Energy efficient gas central heating
- TV and BT points to lounge and master bedroom
- Garages all homes
- Flagged paths and patios
- Turfed gardens
- NHBC 10 year structural warranty
Ground Floor -
Kitchen / Dining - 7.44 x 3.05 (24'4" x 10'0") -
Lounge - 3.31 x 4.46 (10'10" x 14'7") -
Study - 1.9 x 3.3 (6'2" x 10'9") -
Wc - 1.9 x 1.11 (6'2" x 3'7") -
First Floor -
Bedroom 1 - 3.31 x 3.21 (10'10" x 10'6") -
En-Suite - 2.17 x 1.19 (7'1" x 3'10") -
Bedroom 2 - 2.96 x 3.27 (9'8" x 10'8") -
Bedroom 3 - 2.77 x 3.08 (9'1" x 10'1") -
Bedroom 4 - 2.31 x 3.18 (7'6" x 10'5") -
Bathroom - 2.17 x 1.96 (7'1" x 6'5") -
Interested in this property?
Council tax
First listed
Over a month agoEnergy Performance Certificate
Eccleshill, Darwen
Marketed by
Athertons Property & Land - Whalley 53 King Street Whalley BB7 9SPPlacebuzz mortgage repayment calculator
Monthly repayment
The Est. Mortgage is for a 25 years repayment mortgage based on a 10% deposit and a 5.5% annual interest. It is only intended as a guide. Make sure you obtain accurate figures from your lender before committing to any mortgage. Your home may be repossessed if you do not keep up repayments on a mortgage.
Eccleshill, Darwen - Streetview
DISCLAIMER: Property descriptions and related information displayed on this page are marketing materials provided by Athertons Property & Land - Whalley. Placebuzz does not warrant or accept any responsibility for the accuracy or completeness of the property descriptions or related information provided here and they do not constitute property particulars. Please contact Athertons Property & Land - Whalley for full details and further information.






