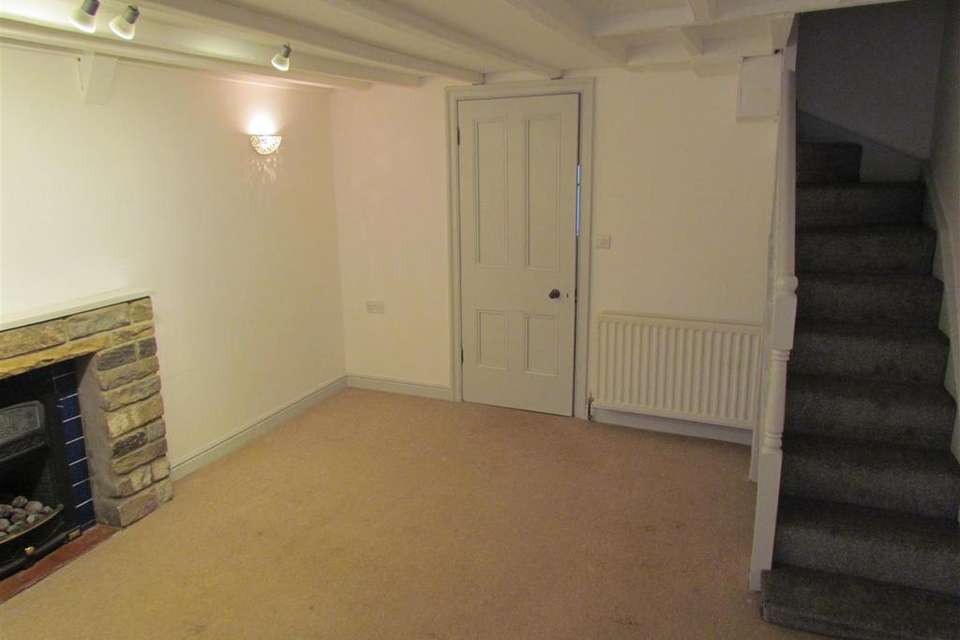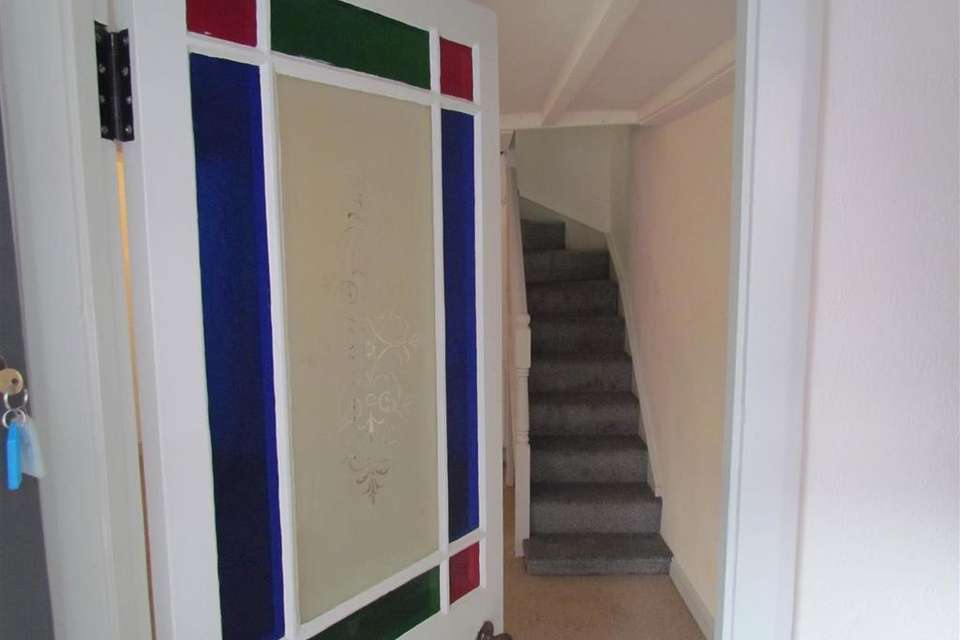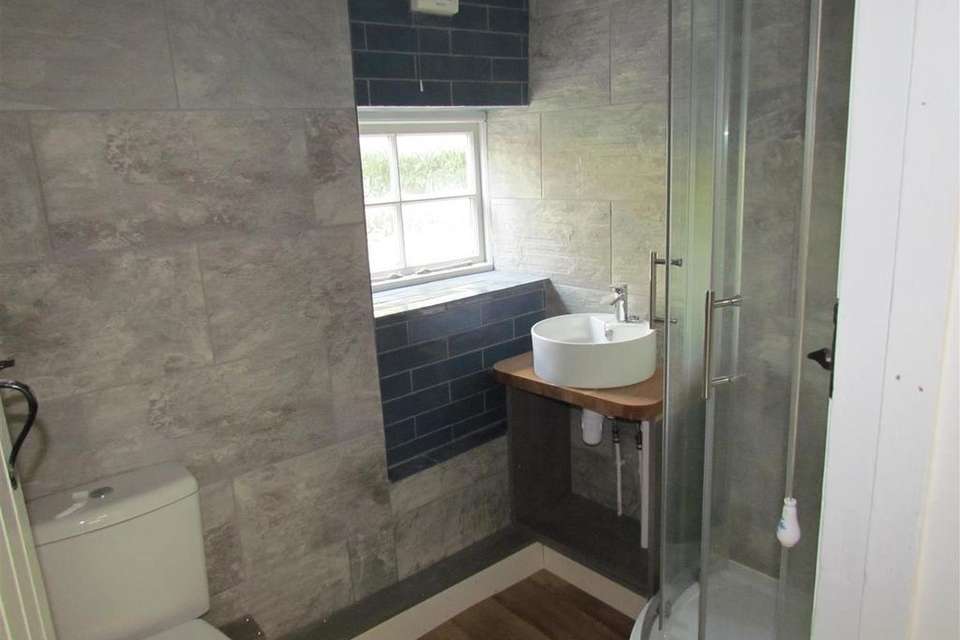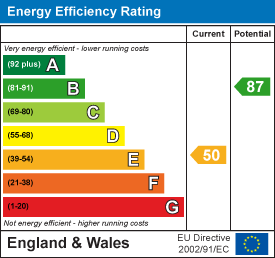2 bedroom terraced house for sale
Howe End, Kirkbymoorside. YO62 6BEterraced house
bedrooms
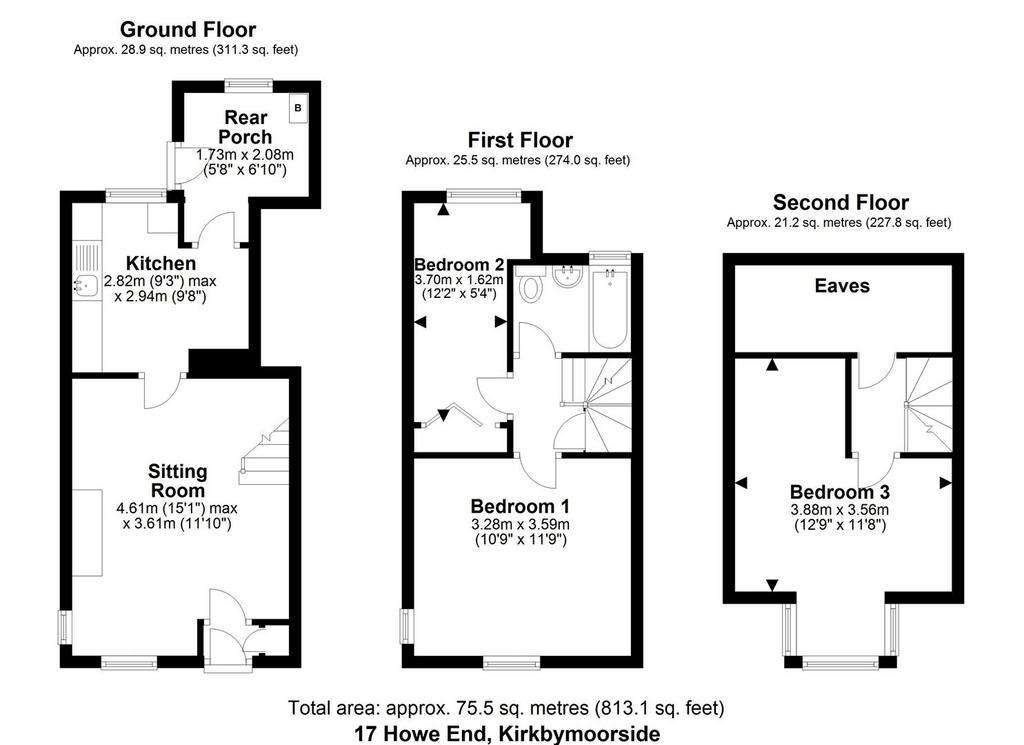
Property photos

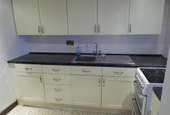


+13
Property description
An attractive three storey cottage situated in the popular market town of Kirkbymoorside within easy walking distance of the market place and lending itself as an ideal holiday let, lock up and leave. The cottage has a wealth of charm and character throughout with internal viewing highly recommended. The accommodation comprises entrance porch, spacious sitting room and kitchen on the ground floor with first floor accommodation comprising landing, two bedrooms and shower room; stairs lead to attic room on the second floor.. To the outside there is a small rear yard. On street parking only.
Porch - With cupboard housing meters and storage area; tiled flooring and door with stained glass feature leads to:
Sitting Room - 4.65m max x 3.61m max (15'3" max x 11'10" max) - With staircase to first floor landing, exposed timbers, feature fireplace with stone surround, wooden mantle with tiled inset and coal effect gas fire and tiled hearth; sash windows to front and side elevation with window seat, central heating radiator. Door to:
Kitchen - 2.97m max x 2.72m (9'9" max x 8'11") - Housing a range of units including single drainer sink unit set within roll edged worksurfaces with mixer tap over; further wall and base units incorporating drawer compartments, tiled splash-backs; electric cooker point, part wood panelling to walls, spot lights, central heating radiator and door to:
Lean To - 2.08m max x 1.68m (6'10" max x 5'6") - With double glazed windows, door to outside, tiled flooring, new (2023) wall mounted central heating boiler. central heating radiator.
First Floor Landing - With stairs to the second floor.
Bedroom One - 3.61m x 3.05m (11'10" x 10'62 ) - Laminate flooring, window to the front elevation with window seat. Window to side elevation. Central heating radiator.
Bedroom Two - 3.61m x 1.83m (11'10" x 6'0" ) - With central heating radiator, built in wardrobe, window to the rear elevation. Laminate flooring.
Shower Room - Which has been re-fitted and comprises shower cubicle with shower rose; wash hand basin with mixer tap with wood block surface, low flush w.c., wall tiling, tiled windowsill, window to the rear elevation.
Attic Room - 3.63m max x 1.83m min plus bay window (11'11" max - With window to the front elevation, central heating radiator. Laminate flooring.
Outside - Small rear yard.
Services - Mains electricity, gas, water and drainage are connected.
Porch - With cupboard housing meters and storage area; tiled flooring and door with stained glass feature leads to:
Sitting Room - 4.65m max x 3.61m max (15'3" max x 11'10" max) - With staircase to first floor landing, exposed timbers, feature fireplace with stone surround, wooden mantle with tiled inset and coal effect gas fire and tiled hearth; sash windows to front and side elevation with window seat, central heating radiator. Door to:
Kitchen - 2.97m max x 2.72m (9'9" max x 8'11") - Housing a range of units including single drainer sink unit set within roll edged worksurfaces with mixer tap over; further wall and base units incorporating drawer compartments, tiled splash-backs; electric cooker point, part wood panelling to walls, spot lights, central heating radiator and door to:
Lean To - 2.08m max x 1.68m (6'10" max x 5'6") - With double glazed windows, door to outside, tiled flooring, new (2023) wall mounted central heating boiler. central heating radiator.
First Floor Landing - With stairs to the second floor.
Bedroom One - 3.61m x 3.05m (11'10" x 10'62 ) - Laminate flooring, window to the front elevation with window seat. Window to side elevation. Central heating radiator.
Bedroom Two - 3.61m x 1.83m (11'10" x 6'0" ) - With central heating radiator, built in wardrobe, window to the rear elevation. Laminate flooring.
Shower Room - Which has been re-fitted and comprises shower cubicle with shower rose; wash hand basin with mixer tap with wood block surface, low flush w.c., wall tiling, tiled windowsill, window to the rear elevation.
Attic Room - 3.63m max x 1.83m min plus bay window (11'11" max - With window to the front elevation, central heating radiator. Laminate flooring.
Outside - Small rear yard.
Services - Mains electricity, gas, water and drainage are connected.
Interested in this property?
Council tax
First listed
Over a month agoEnergy Performance Certificate
Howe End, Kirkbymoorside. YO62 6BE
Marketed by
BoultonCooper - Pickering St George's House Pickering YO18 7AEPlacebuzz mortgage repayment calculator
Monthly repayment
The Est. Mortgage is for a 25 years repayment mortgage based on a 10% deposit and a 5.5% annual interest. It is only intended as a guide. Make sure you obtain accurate figures from your lender before committing to any mortgage. Your home may be repossessed if you do not keep up repayments on a mortgage.
Howe End, Kirkbymoorside. YO62 6BE - Streetview
DISCLAIMER: Property descriptions and related information displayed on this page are marketing materials provided by BoultonCooper - Pickering. Placebuzz does not warrant or accept any responsibility for the accuracy or completeness of the property descriptions or related information provided here and they do not constitute property particulars. Please contact BoultonCooper - Pickering for full details and further information.



