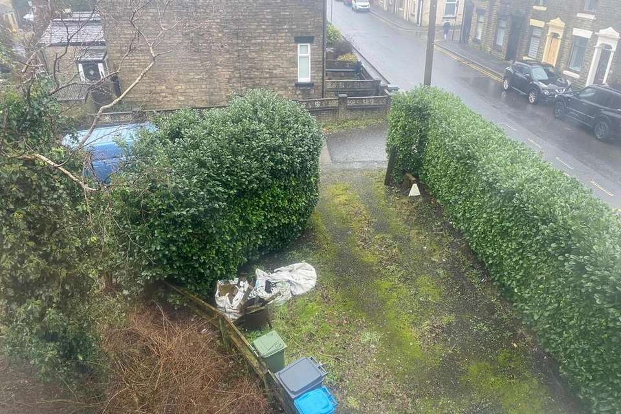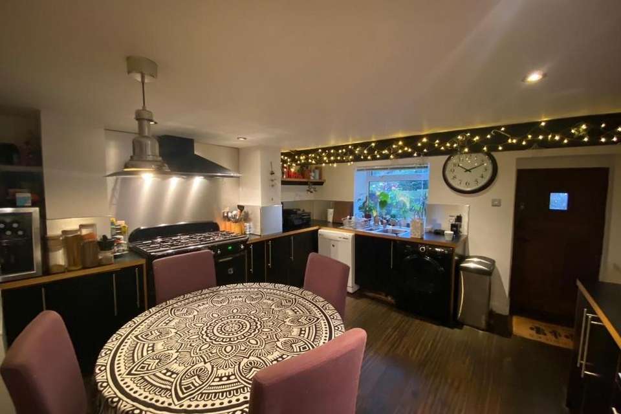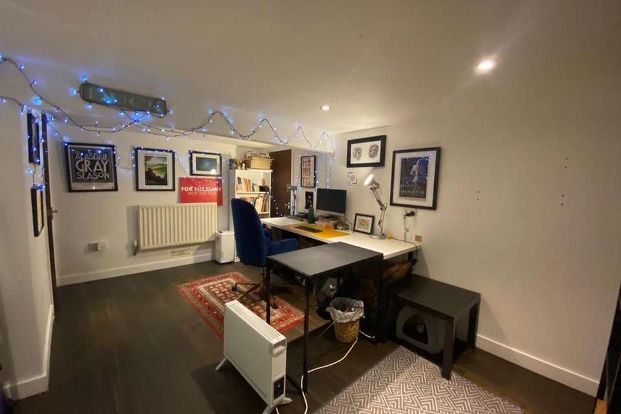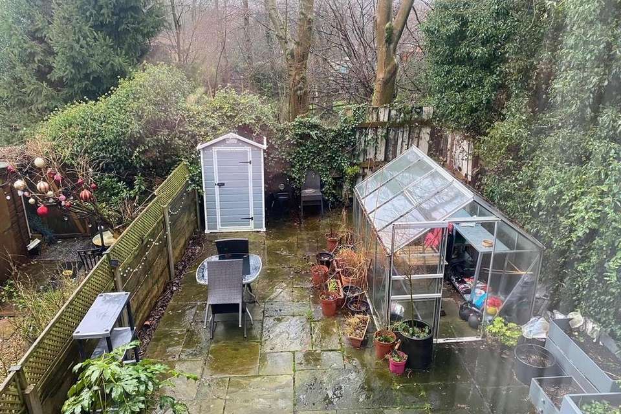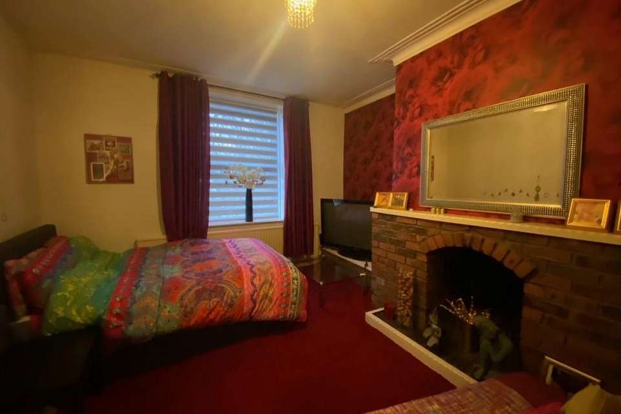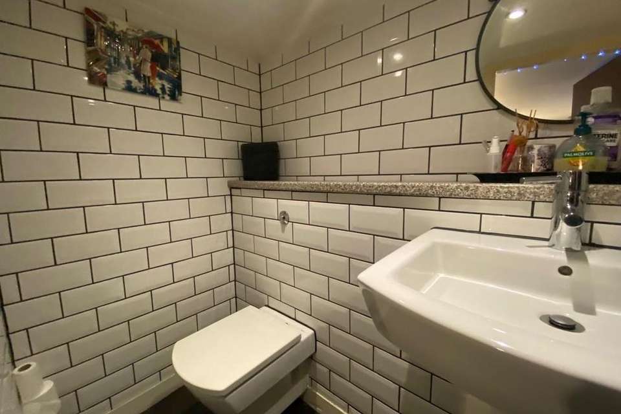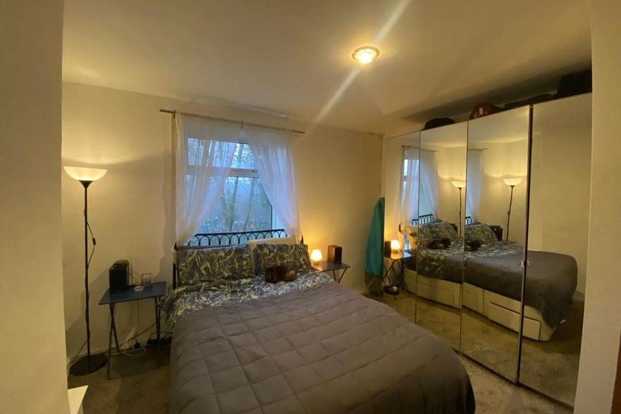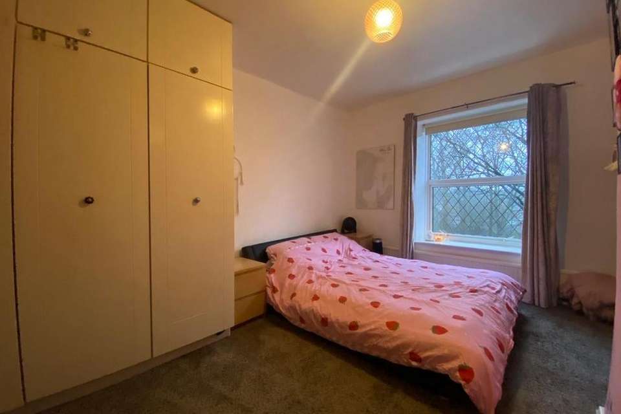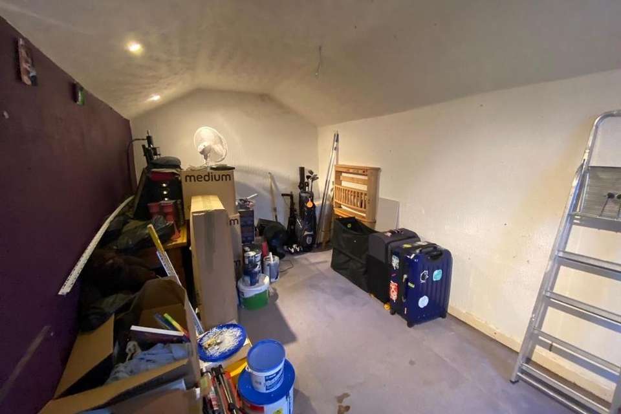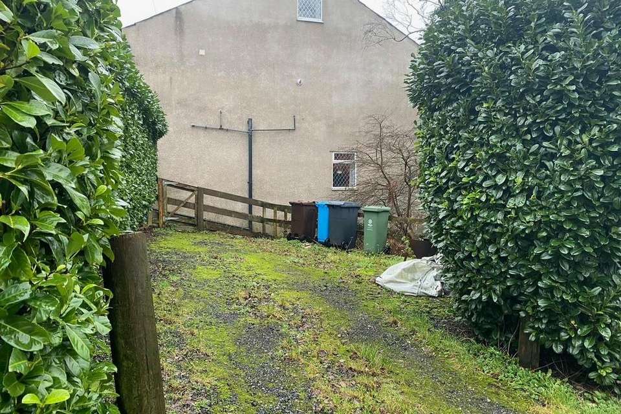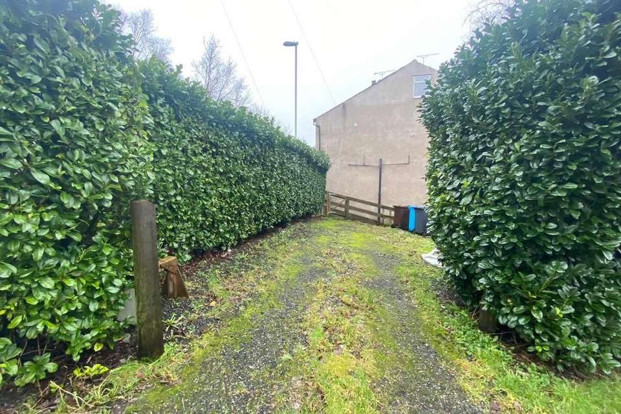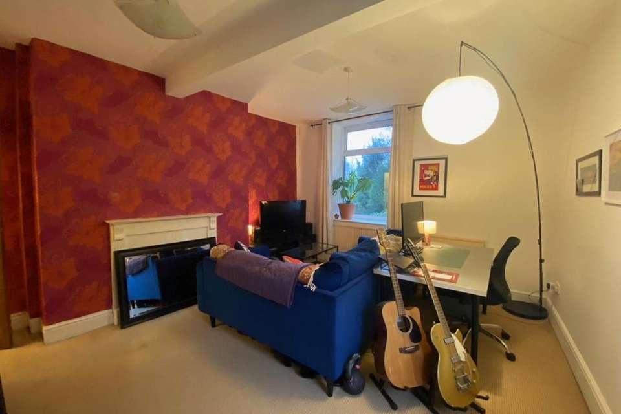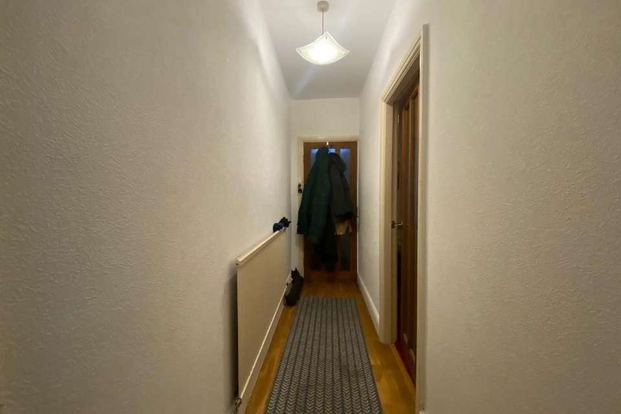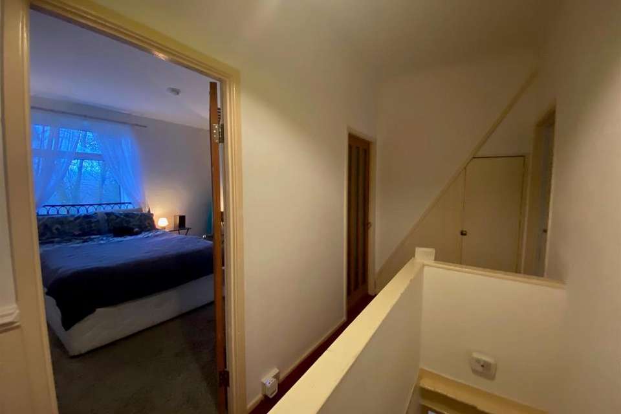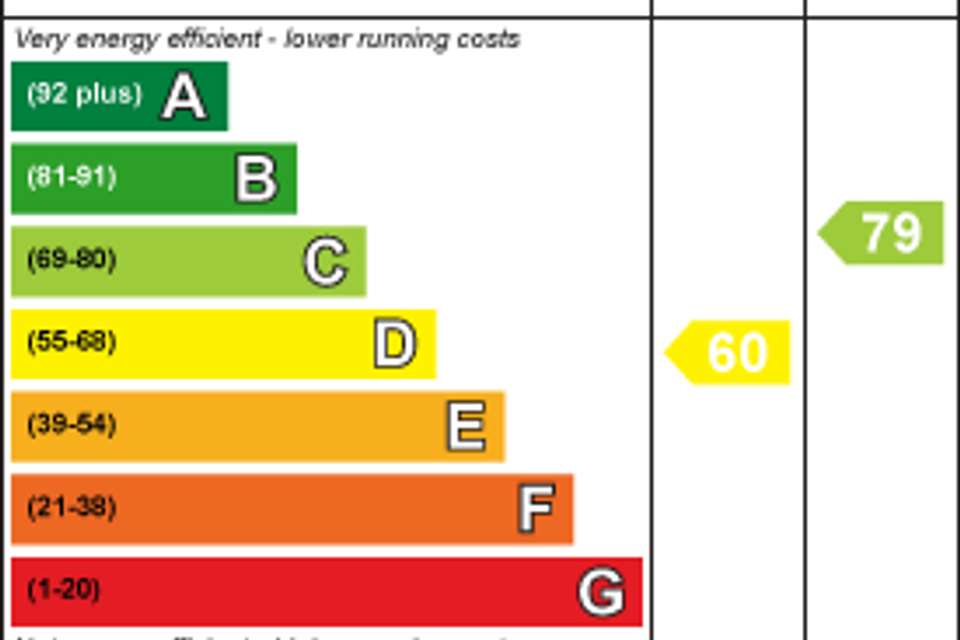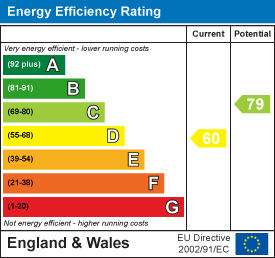2 bedroom end of terrace house for sale
Lees, Oldhamterraced house
bedrooms
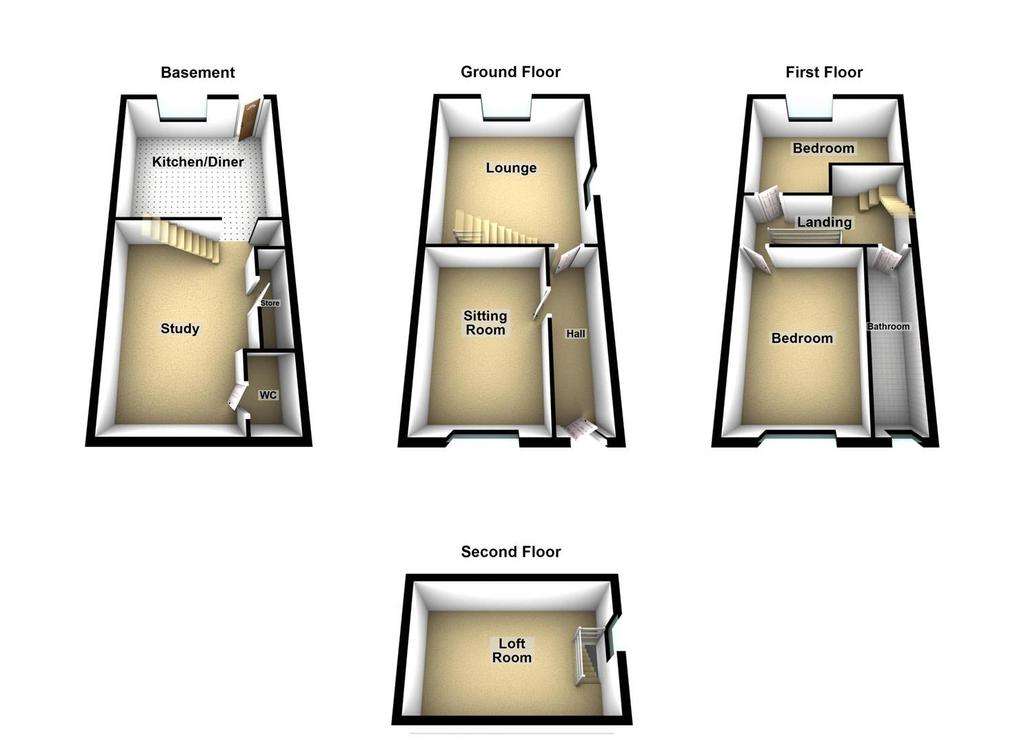
Property photos

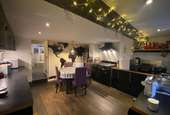
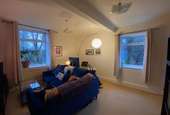
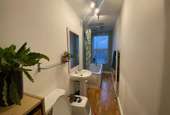
+15
Property description
CASH OFFERS ONLY OVER £150,000 | QUICK SALE REQUIRED | FOUR STOREY | THREE RECEPTION ROOMS | TWO DOUBLE BEDROOMS | ATTIC ROOM | OFF ROAD PARKING | The house on St John Street comprises of vestibule, hall and two ground floor reception rooms. The lower ground floor provides an office/study, kitchen and WC. The first floor has two double bedrooms, bathroom & WC and landing. The second floor provides a flexible attic room. The outside has a fenced garden area to the rear and a generous garden and off road parking at the side.
Accommodation -
Vestibule -
Hall -
Front Reception Room - 4.61 x 5.02 (15'1" x 16'5") -
Rear Reception Room - 3.19 x 4.55 (10'5" x 14'11") -
Lower Ground Floor -
Office/Study - 3.78 x 5.36 (12'4" x 17'7") -
Kitchen - 4.61 x 4.21 (15'1" x 13'9") - Single drainer, sink unit, range cooker and extractor. A range of wall and base units with worktops.
Wc - Two piece suite in white, fully tiled walls.
First Floor -
Bedroom One - 4.61 x 3.44 (15'1" x 11'3") - To the front.
Bedroom Two - 3.31 x 4.55 (10'10" x 14'11") - To the rear.
Bathroom & Wc - 1.20 x 4.55 (3'11" x 14'11") - Three piece white suite, showert over the bath and tiling.
Landing -
Second Floor -
Converted Attic Space - 4.61 x 3.15 (15'1" x 10'4") - Suitable for a variety of uses.
Externally - Spacious fenced garden area to rear and a generous side garden with off road parking.
Services - - All main services are installed.
Important Notice - - No checks have been made of any services (water, electricity, gas and drainage) heating appliances or any other electrical or mechanical equipment in this property.
Disclaimer - - Wild & Griffiths themselves and the vendors/lessors of this property give notice that these particulars have been prepared in good faith having regard to the property misdescriptions act (1991). Measurements are intended for descriptive purposes only and are believed to be correct but any intending purchasers should not rely on them as statements or representations of fact. Any intending purchaser must satisfy themselves by inspection or otherwise as to the information provided and condition of the property and no warranty is given by the vendor, their agents or any other person in their employment. The property is offered subject to contract and still being available at the time of enquiry and no responsibility can be accepted for any loss or expenses incurred in viewing.
Accommodation -
Vestibule -
Hall -
Front Reception Room - 4.61 x 5.02 (15'1" x 16'5") -
Rear Reception Room - 3.19 x 4.55 (10'5" x 14'11") -
Lower Ground Floor -
Office/Study - 3.78 x 5.36 (12'4" x 17'7") -
Kitchen - 4.61 x 4.21 (15'1" x 13'9") - Single drainer, sink unit, range cooker and extractor. A range of wall and base units with worktops.
Wc - Two piece suite in white, fully tiled walls.
First Floor -
Bedroom One - 4.61 x 3.44 (15'1" x 11'3") - To the front.
Bedroom Two - 3.31 x 4.55 (10'10" x 14'11") - To the rear.
Bathroom & Wc - 1.20 x 4.55 (3'11" x 14'11") - Three piece white suite, showert over the bath and tiling.
Landing -
Second Floor -
Converted Attic Space - 4.61 x 3.15 (15'1" x 10'4") - Suitable for a variety of uses.
Externally - Spacious fenced garden area to rear and a generous side garden with off road parking.
Services - - All main services are installed.
Important Notice - - No checks have been made of any services (water, electricity, gas and drainage) heating appliances or any other electrical or mechanical equipment in this property.
Disclaimer - - Wild & Griffiths themselves and the vendors/lessors of this property give notice that these particulars have been prepared in good faith having regard to the property misdescriptions act (1991). Measurements are intended for descriptive purposes only and are believed to be correct but any intending purchasers should not rely on them as statements or representations of fact. Any intending purchaser must satisfy themselves by inspection or otherwise as to the information provided and condition of the property and no warranty is given by the vendor, their agents or any other person in their employment. The property is offered subject to contract and still being available at the time of enquiry and no responsibility can be accepted for any loss or expenses incurred in viewing.
Interested in this property?
Council tax
First listed
2 weeks agoEnergy Performance Certificate
Lees, Oldham
Marketed by
Wild & Griffiths - Oldham 90 High St Lees, Oldham OL4 5AAPlacebuzz mortgage repayment calculator
Monthly repayment
The Est. Mortgage is for a 25 years repayment mortgage based on a 10% deposit and a 5.5% annual interest. It is only intended as a guide. Make sure you obtain accurate figures from your lender before committing to any mortgage. Your home may be repossessed if you do not keep up repayments on a mortgage.
Lees, Oldham - Streetview
DISCLAIMER: Property descriptions and related information displayed on this page are marketing materials provided by Wild & Griffiths - Oldham. Placebuzz does not warrant or accept any responsibility for the accuracy or completeness of the property descriptions or related information provided here and they do not constitute property particulars. Please contact Wild & Griffiths - Oldham for full details and further information.





