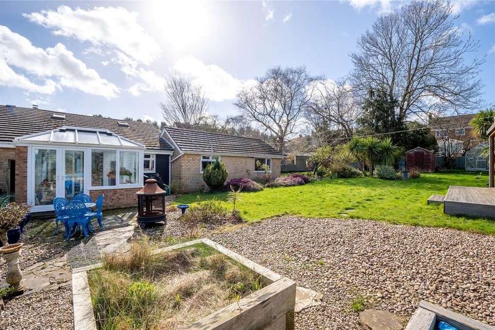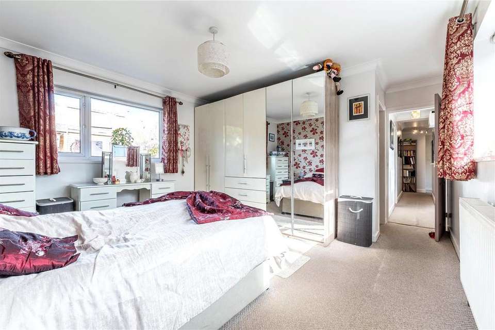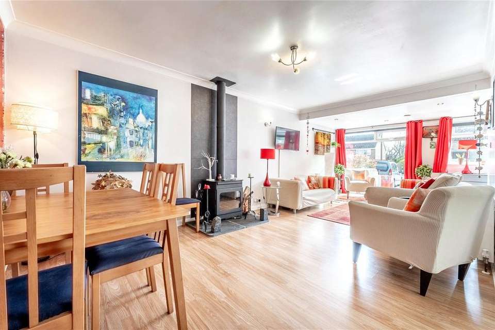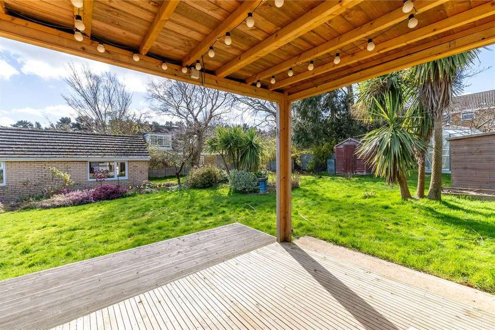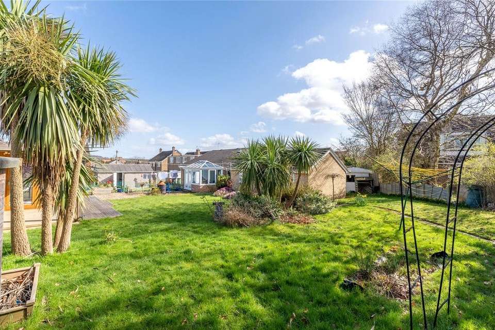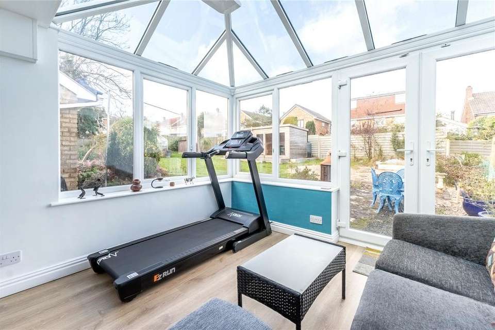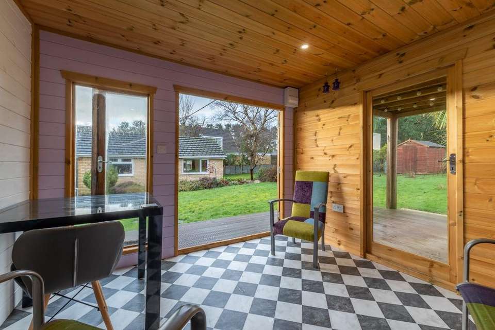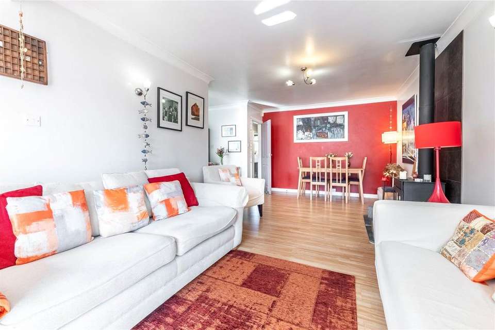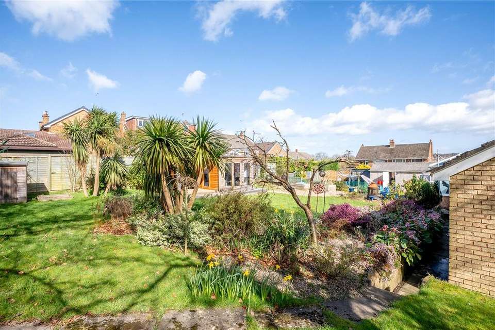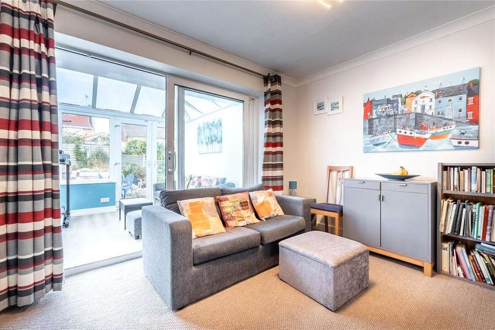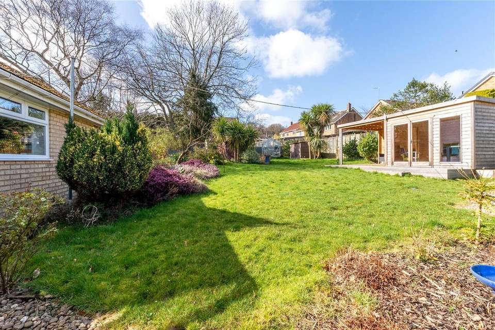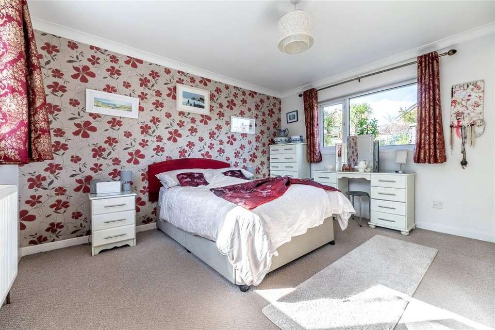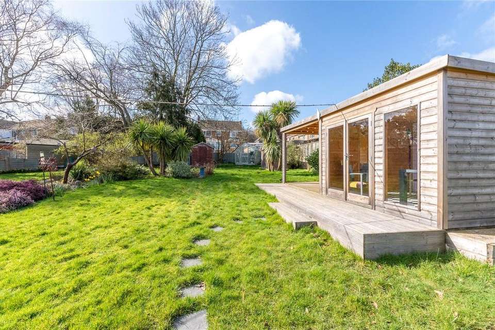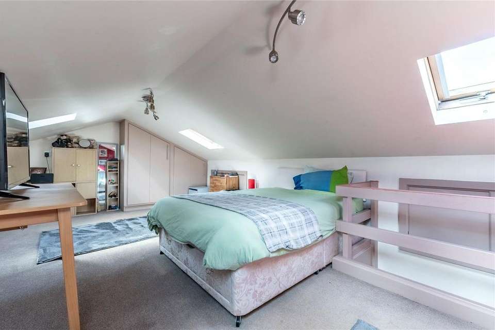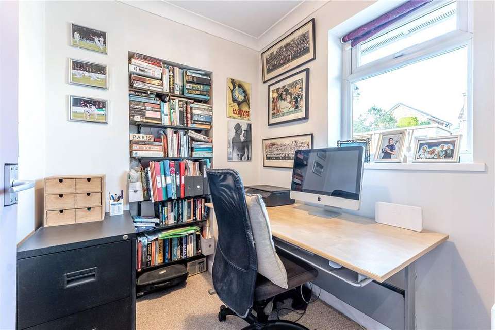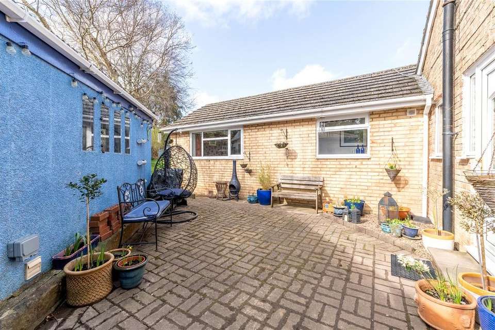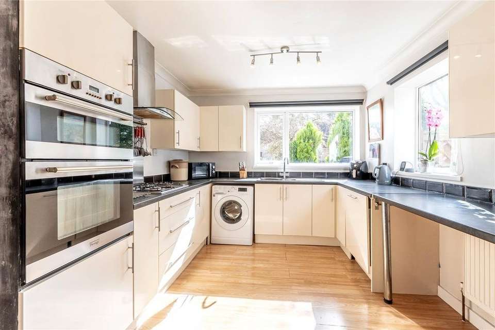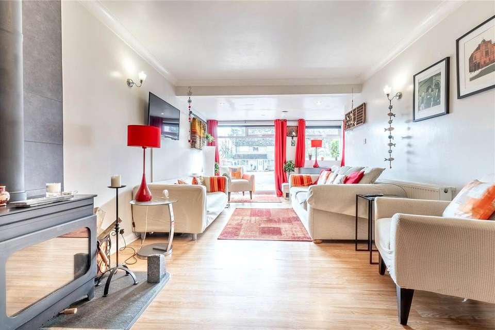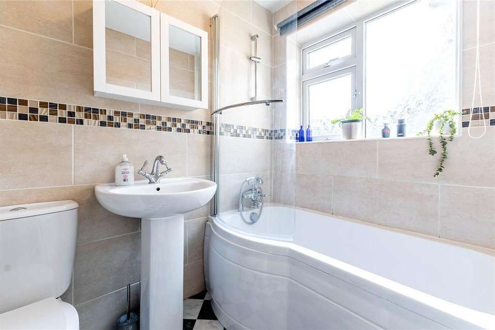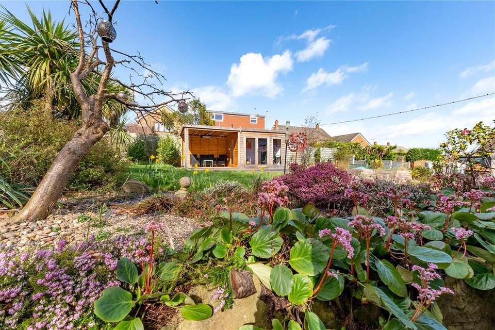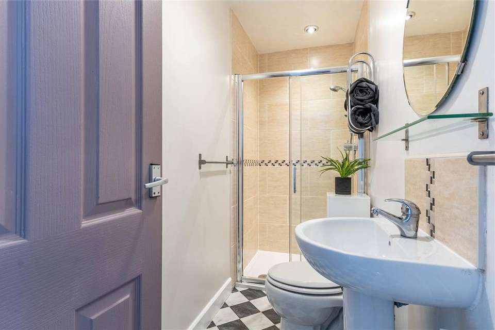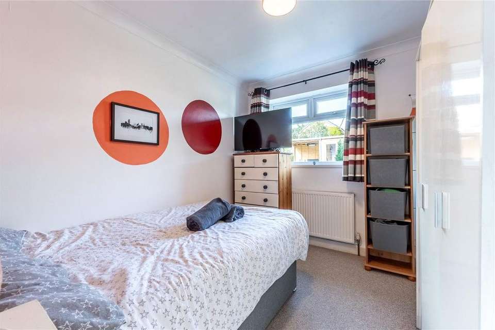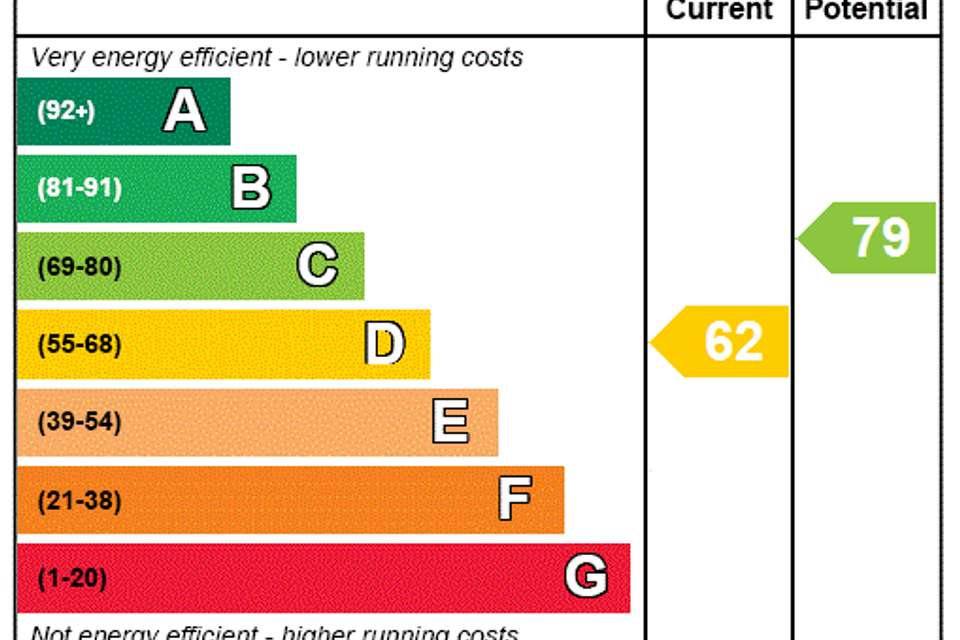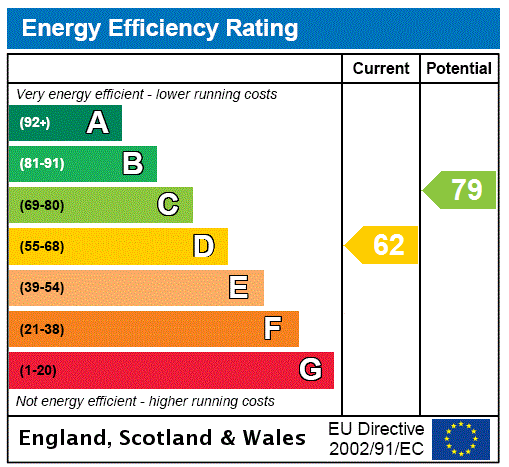3 bedroom semi-detached house for sale
Leeds, West Yorkshiresemi-detached house
bedrooms
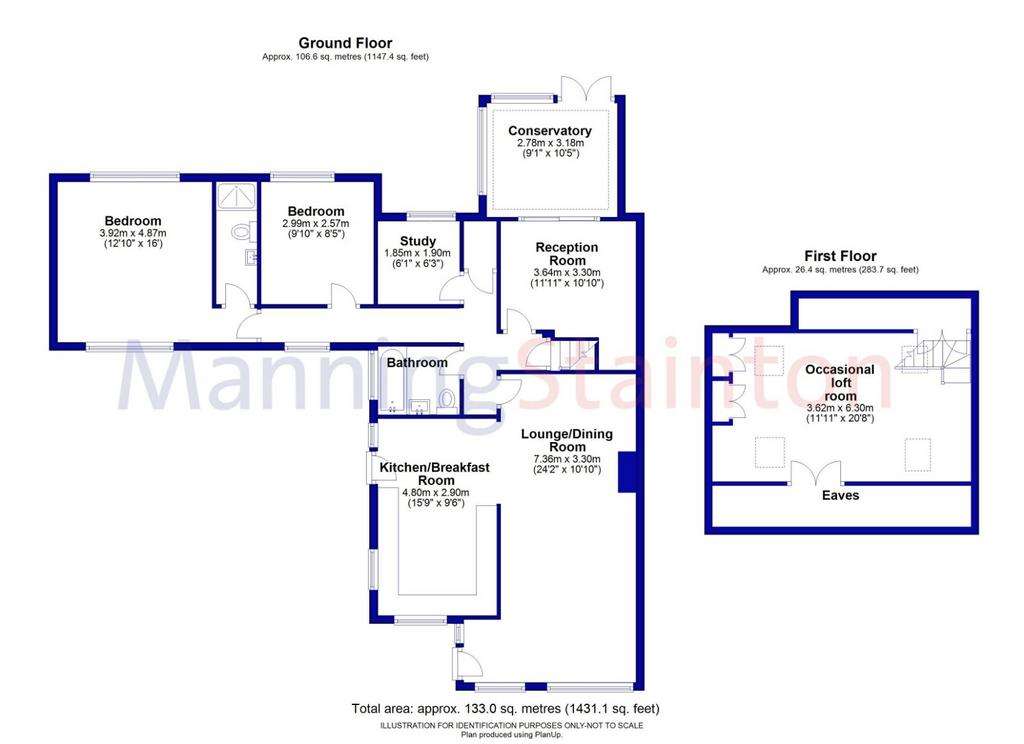
Property photos

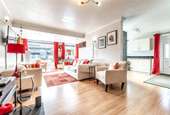
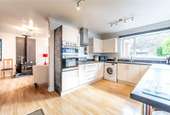
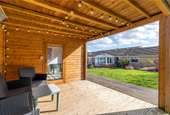
+24
Property description
Tucked away at the head of this quiet cul de sac, occupying an outstanding corner plot of excellent proportions, is this deceptive three bedroom extended semi detached home. Offering flexible accommodation and an occasional loft room, this family home still offers so much scope for further development and a viewing is highly advised to appreciate its potential.
The property which has PVCu double glazing and a gas central heating system, is accessed into the kitchen, with a range of base & wall storage units, built in oven, grill & hob, plumbing for a washing machine, integrated dishwasher and PVCu double glazed side entrance door. To the front is the extended lounge, a very well proportioned reception room with dining space, a feature cast iron wood burning stove with slate hearth, a full height PVCu double glazed window and PVCu double glazed front entrance door.
To the rear is the extended master bedroom, a spacious dual aspect front to back space. The ensuite shower room has a three piece suite with separate shower cubicle and ceramic tiling. There is one further double bedroom to the rear and a really useful home office. Bedroom three has sliding patio doors leading into the recently extended garden room, a lovely space with vertical slim line radiator, laminate flooring and French doors on to the garden. The family bathroom has a three piece suite with bath & shower facilities, shower screen and ceramic tiling.
To the first floor is the occasional loft room, a great space with eaves storage, built in wardrobes and four Velux skylights.
Outside is a driveway to the front and single detached garage. The property sits on this superb corner plot with gardens to three sides, a private courtyard, large lawns, garden sheds, a greenhouse and well stocked beds. There is a beautiful summerhouse with a decked terrace and outdoor heating. Subject to the usual permissions, the garden offers so much scope for further development.
The property is within easy reach of wide range of local amenities including well regarded schools for all ages, Leeds/Bradford airport, lovely walks, Horsforth Railway Station, local shopping facilities, bars and restaurants.
The property which has PVCu double glazing and a gas central heating system, is accessed into the kitchen, with a range of base & wall storage units, built in oven, grill & hob, plumbing for a washing machine, integrated dishwasher and PVCu double glazed side entrance door. To the front is the extended lounge, a very well proportioned reception room with dining space, a feature cast iron wood burning stove with slate hearth, a full height PVCu double glazed window and PVCu double glazed front entrance door.
To the rear is the extended master bedroom, a spacious dual aspect front to back space. The ensuite shower room has a three piece suite with separate shower cubicle and ceramic tiling. There is one further double bedroom to the rear and a really useful home office. Bedroom three has sliding patio doors leading into the recently extended garden room, a lovely space with vertical slim line radiator, laminate flooring and French doors on to the garden. The family bathroom has a three piece suite with bath & shower facilities, shower screen and ceramic tiling.
To the first floor is the occasional loft room, a great space with eaves storage, built in wardrobes and four Velux skylights.
Outside is a driveway to the front and single detached garage. The property sits on this superb corner plot with gardens to three sides, a private courtyard, large lawns, garden sheds, a greenhouse and well stocked beds. There is a beautiful summerhouse with a decked terrace and outdoor heating. Subject to the usual permissions, the garden offers so much scope for further development.
The property is within easy reach of wide range of local amenities including well regarded schools for all ages, Leeds/Bradford airport, lovely walks, Horsforth Railway Station, local shopping facilities, bars and restaurants.
Interested in this property?
Council tax
First listed
Over a month agoEnergy Performance Certificate
Leeds, West Yorkshire
Marketed by
Manning Stainton - Horsforth 113 New Road Side Horsforth LS18 4QDPlacebuzz mortgage repayment calculator
Monthly repayment
The Est. Mortgage is for a 25 years repayment mortgage based on a 10% deposit and a 5.5% annual interest. It is only intended as a guide. Make sure you obtain accurate figures from your lender before committing to any mortgage. Your home may be repossessed if you do not keep up repayments on a mortgage.
Leeds, West Yorkshire - Streetview
DISCLAIMER: Property descriptions and related information displayed on this page are marketing materials provided by Manning Stainton - Horsforth. Placebuzz does not warrant or accept any responsibility for the accuracy or completeness of the property descriptions or related information provided here and they do not constitute property particulars. Please contact Manning Stainton - Horsforth for full details and further information.





